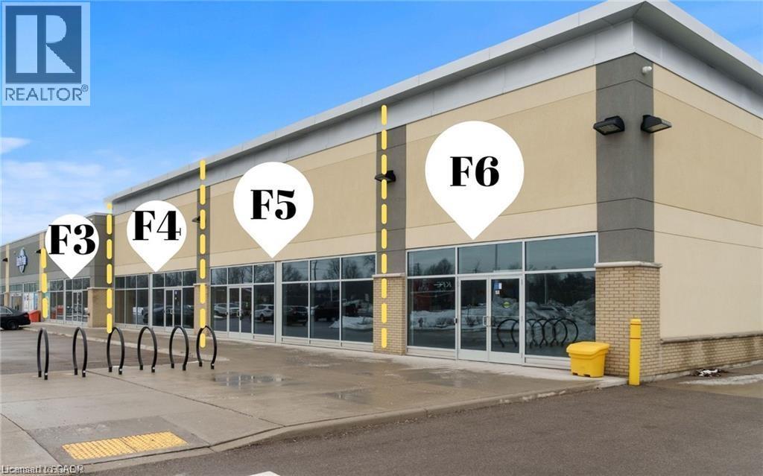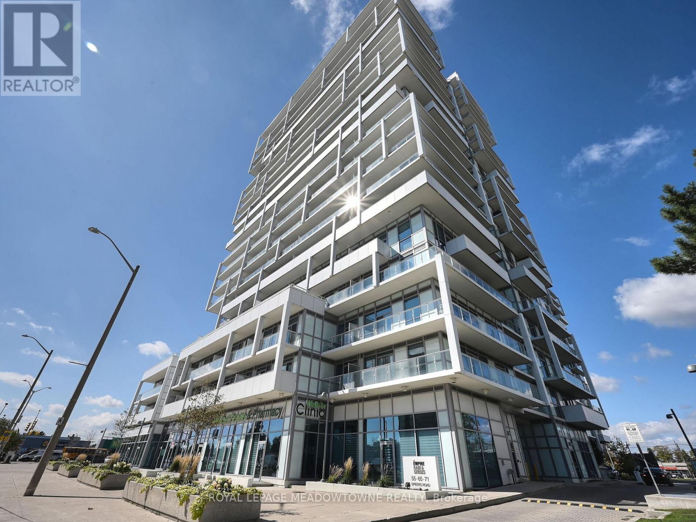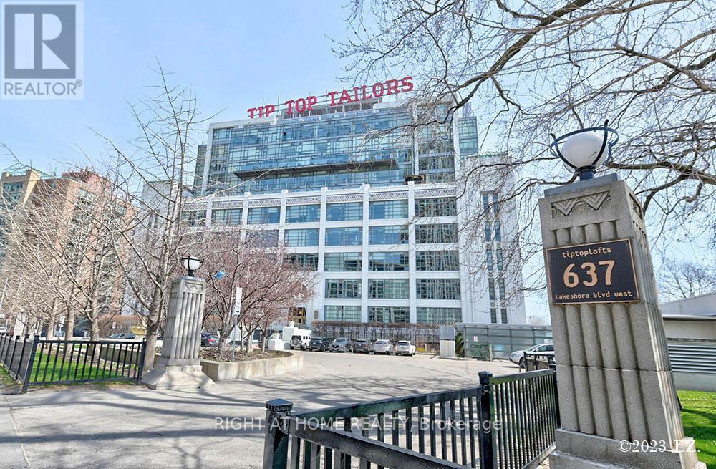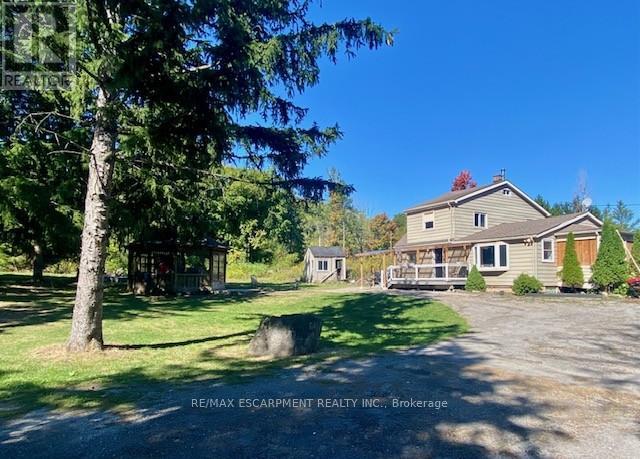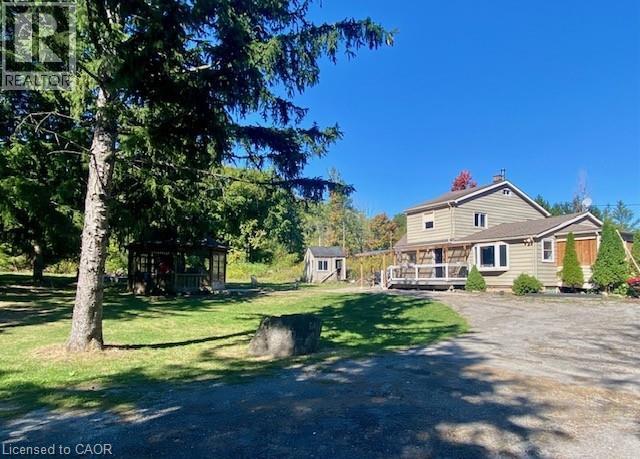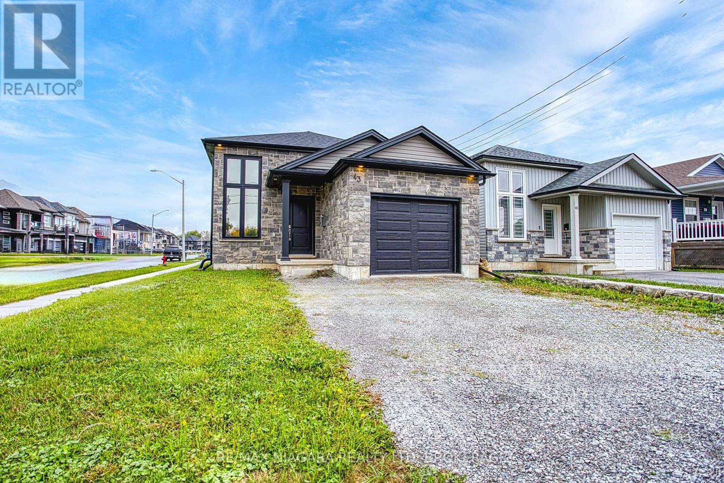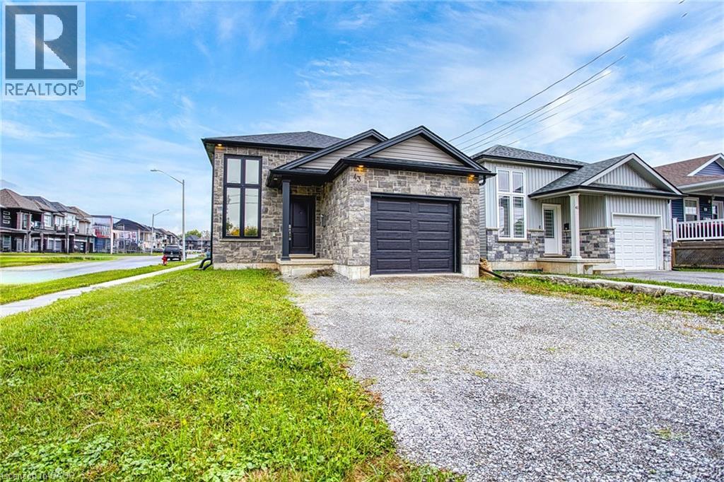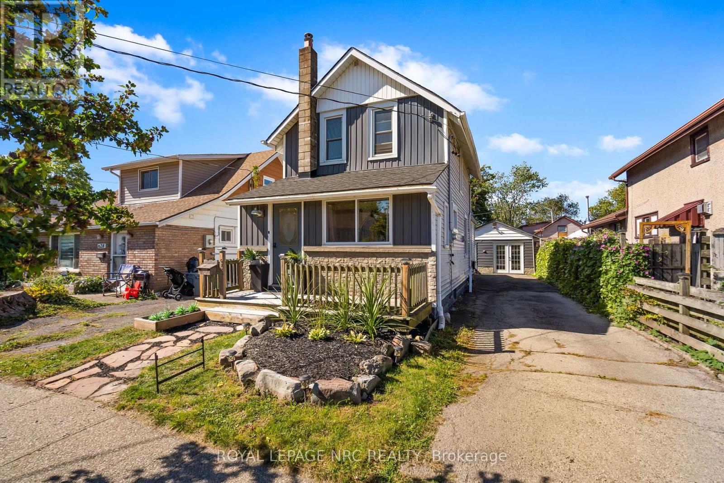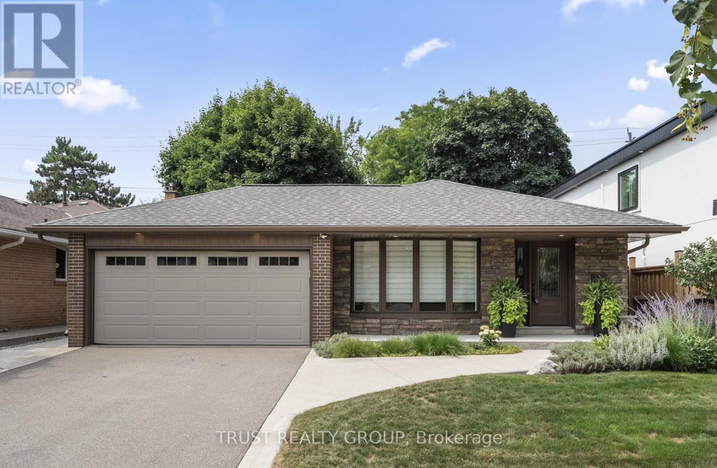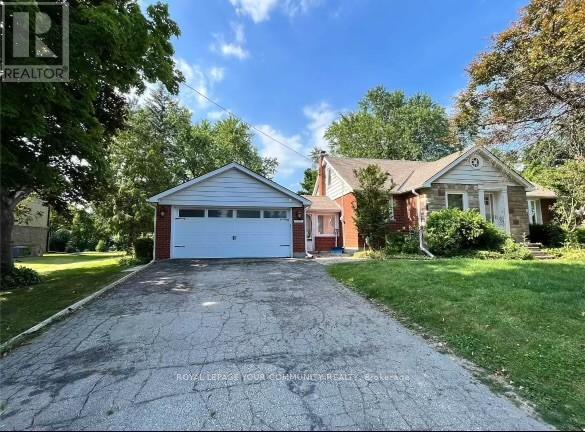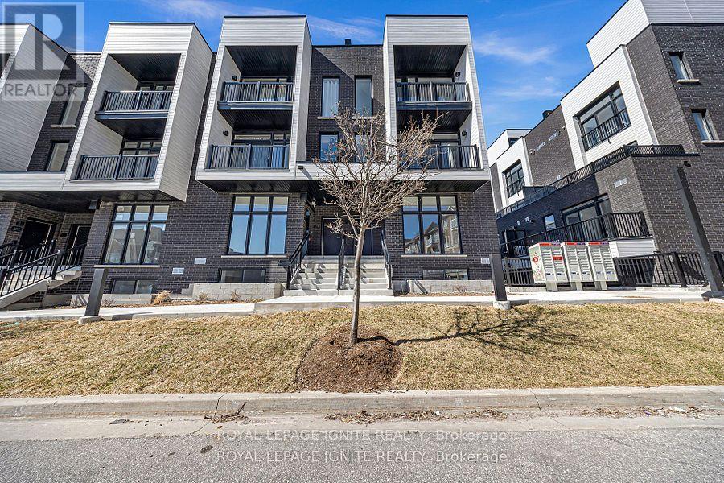218 Henry Street Unit# F5
Brantford, Ontario
Incredible Retail Opportunity For Lease In Busy Retail Plaza located at the intersection of Henry St & Wayne Gretzky Parkway where over 8,200cars pass daily!. Current National Retailers At The Plaza Include; Leon's, KFC, Sleep Country, Pita Pit, Harvey's, And Starbucks with Various National Retailers In Close Proximity, making this a great location for any business. Much Of The Recent Retail Growth In The Area Has Been On The South Side Of Highway 403. (id:49187)
1210 - 55 Speers Road
Oakville (Co Central), Ontario
Discover this exquisitely home in a prime Oakville location, blending modern style with ultimate convenience. This charming 1 suite at Rain Condos offers the perfect blend of style, spectacular unobstructed lake views, comfort, and convenience, with high ceilings and floor-to-ceiling windows, Step inside to an open-concept design filled with natural light, showcasing a gourmet kitchen with quartz counters and high-end finishes. This is the Largest 1Bedroom Model. Features 9' Ceilings, 2 Balconies W/Lake views. Tons Of Upgrades: Dimmer Switches, Engineered Laminate Floor, Custom Built Mobile Island & Granite Counters, Upgraded Bathroom Vanity, Designer Tile Around Bathtub, Custom Motorized Light Filter Blinds, Frameless Mirrored Sliding Closet Doors In Bedroom, Designer Wall Treatment In Living Rm. Enjoy unparalleled access to top schools, charming shops, fine dining and waterfront parks. With the GO station and major highways just moments away, this property offers the perfect blend of luxury, practicality and vibrant Oakville living. Amazing location - steps into the Trendy Kerr Street Village! Priced to sell. LIMITED TIME INCENTIVE! BUYER INCENTIVE ALERT! The Sellers are offering a fantastic bonus: bring a successful, accepted offer on this property before November 15, 2025, and receive a $2,000 Gift Card to be used at Costco orThe Brick upon closing! Don't miss this opportunity to secure an incredible property and receive a substantial bonus for your closing costs or furnishings. (id:49187)
217 - 637 Lake Shore Boulevard W
Toronto (Niagara), Ontario
One-of-a-kind Exclusive TipTop lofts! Large 941 sq ft 1bdrm Loft (Planned as 1+1 by Developer). Soaring 13' Ceiling W/Exposed Duct Work. Fabulous Kitchen W/Granit Countertop and Two-Tier Glass/Aluminum Cabinets, S/S Appliances. Please note: Interior pictures from 2023 (prior to tenancy). Great Building Amenities: Party and Meeting Rooms, Gym, Hot Tub, Rooftop Terrace W/Sunbeds, BBQs and Firepit. Beautiful location: Steps to the Lake, Waterfront Trail, Park, Marina, Island Airport and Ferry. Minutes To Transportation, Shopping and Restaurants, Queens Quay and Downtown. (id:49187)
4011 Millar Crescent
Burlington, Ontario
Incredible opportunity to own over 7 beautiful acres in North Burlington. This private property is only minutes from all amenities. Currently there are plans for a new home to be constructed with approval form various authorities, the plans can be assumed. The current home could be renovated or demolished and a new home built, this is great value for a estate lot that overlooks Burlington. (id:49187)
4011 Millar Crescent
Burlington, Ontario
Incredible opportunity to own over 7 beautiful acres in North Burlington. This private property is only minutes from all amenities. Currently there are plans for a new home to be constructed with approval form various authorities, the plans can be assumed. The current home could be renovated or demolished and a new home built, this is great value for a estate lot that overlooks Burlington. (id:49187)
43 Sauer Avenue
Welland (Lincoln/crowland), Ontario
This wonderfully updated raised bungalow is located in a thoughtfully designed, newly developed neighbourhood that offers both modern appeal and a strong sense of community, offering three bedrooms and two bathrooms that seamlessly blend modern design with timeless comfort. Surrounded by other elegant homes, the property stands out with its striking solid grey stone exterior, creating exceptional curb appeal and a lasting first impression. Inside, every detail reflects high-end craftsmanship, from the sleek flooring and tasteful lighting and premium fixtures that elevate each room. The main level features a bright, airy living room, a stylish chefs kitchen with contemporary cabinetry and a walkout to a private covered porch perfect for morning coffee or evening gatherings, two spacious bedrooms, and a well-appointed three-piece bathroom designed with both beauty and practicality in mind. The lower level continues the sense of luxury with a generous third bedroom complete with a walk-in closet, a spa-inspired bathroom boasting a six-foot shower with dual showerheads and elegant double sinks, a convenient utility and laundry area, and clever under-stair storage. A separate walkout leads to the backyard, offering privacy and endless possibilities for outdoor enjoyment. With the added potential to convert the lower level into a private suite or duplex for extended family or rental income, this home combines elegance, functionality, and exceptional value. Set in a quiet, modern neighbourhood, it presents a rare opportunity to enjoy the benefits of new community living while indulging in a truly move-in-ready, beautifully upgraded residence. (id:49187)
43 Sauer Avenue
Welland, Ontario
This wonderfully updated raised bungalow is located in a thoughtfully designed, newly developed neighbourhood that offers both modern appeal and a strong sense of community, offering three bedrooms and two bathrooms that seamlessly blend modern design with timeless comfort. Surrounded by other elegant homes, the property stands out with its striking solid grey stone exterior, creating exceptional curb appeal and a lasting first impression. Inside, every detail reflects high-end craftsmanship, from the sleek flooring and tasteful lighting and premium fixtures that elevate each room. The main level features a bright, airy living room, a stylish chefs kitchen with contemporary cabinetry and a walkout to a private covered porch perfect for morning coffee or evening gatherings, two spacious bedrooms, and a well-appointed three-piece bathroom designed with both beauty and practicality in mind. The lower level continues the sense of luxury with a generous third bedroom complete with a walk-in closet, a spa-inspired bathroom boasting a six-foot shower with dual showerheads and elegant double sinks, a convenient utility and laundry area, and clever under-stair storage. A separate walkout leads to the backyard, offering privacy and endless possibilities for outdoor enjoyment. With the added potential to convert the lower level into a private suite or duplex for extended family or rental income, this home combines elegance, functionality, and exceptional value. Set in a quiet, modern neighbourhood, it presents a rare opportunity to enjoy the benefits of new community living while indulging in a truly move-in-ready, beautifully upgraded residence. (id:49187)
632 Steele Street
Port Colborne (Main Street), Ontario
Welcome to this charming 2-bedroom, 1-bath home thats truly move-in ready! Perfect for first-time buyers, down sizers, or anyone in between, this home offers the ideal blend of comfort and convenience. Located in a great Port neighbourhood, you'll love being close to everyday amenities. The detached garage has been thoughtfully finished, giving you flexible space for a gym, studio, or extra entertaining area. Behind it, a handy utility room and shed provide plenty of seasonal storage.Best of all, the big-ticket updates are already done. Enjoy peace of mind with a new roof (2025), a fully remodeled bathroom (2025), updated windows (2020), and more. All thats left to do is move in and make it your own! (id:49187)
18 Deanecrest Road
Toronto (Eringate-Centennial-West Deane), Ontario
Welcome to 18 Deanecrest Road, our newest offering in the highly desirable area of West Deane! Amazing curb appeal with perennial gardens and many recent upgrades. Complete turnkey property with open concept main floor with walkout to rear yard patio for entertaining & extra living space. Convenient back-split floor plan with finished lower level including 3pc bath and room for home office, gym, etc. Basement crawl space to store those rarely used items. 3 ample sized bedrooms on upper level, with the primary having it's own 2pc ensuite and walk-incloset. The other two bedrooms share a recently upgraded 4pc bath. Brand new HVAC equipment! Generous sized lot with a backyard that awaits further finishing touches to suit your lifestyle. Local amenities include parks, creek walking trails, community centre/pool, TTC, close proximity to Hwy access for commuting and highly rated schools. (id:49187)
270 Renforth Drive
Toronto (Markland Wood), Ontario
Welcome Home to 270 Renforth Dr!! A Well-Maintained & Renovated 3 Bdrm Bungalow Backing Onto Greenspace/Park/Ravine! A rare Large 50 X 124 Ft Lot That backs onto a Greenspace - No Neighbours/Homes Behind You! Separate Entrance To Finished/Renovated Lower Level. Walkout From Rec Room To Deck, Pergola, And Patio! Over 80k spent on basement upgrades. Backyard Bbqs And Nature Viewing With Sunny West Exposure! Great Family Neighbourhood. Fantastic Location - Mins to Parks, Shopping Centers, Excellent Schools, Transit Options, Golf Courses, Pools, and Trails. Super Easy access to Major Highways Allows for Quick and Convenient Transportation to Downtown or the Pearson Airport. Don't Miss This One! (id:49187)
Upper - 134 James Street
King (King City), Ontario
Well maintained cozy Main floor + Loft unit in the heart of King City. Over 1500 SQFT with many upgrades displaying true pride of ownership. Large quiet and peaceful back yard. S/S appliances, Granite counter tops, window coverings, 2-car garage and much more. Steps to transit, banks, restaurants and shops. 2 minutes to Hwy 400 and 12 minutes to Hwy 404. A true gem in the highly sought after King city core. (id:49187)
25 - 188 Angus Drive
Ajax (Central), Ontario
Builder Inventory!! Brand new, bright and spacious townhome built by Golden Falcon Home in an unbeatable location. This 2-bedroom, 2-bath townhome features a functional layout with luxury finishes throughout, including engineered hardwood floors, stainless steel appliances, an open concept kitchen, oak staircase, and smooth ceilings. Located just steps from supermarkets, Costco, shopping centres, fitness amenities, library, and hospital. Minutes to GO Train, public transit, and Highway 401. Low maintenance fees cover waste removal, snow clearing, road maintenance, grass cutting, and landscaping of common areas. Don't miss this exceptional opportunity to own a modern townhome in a highly sought-after neighborhood! (id:49187)

