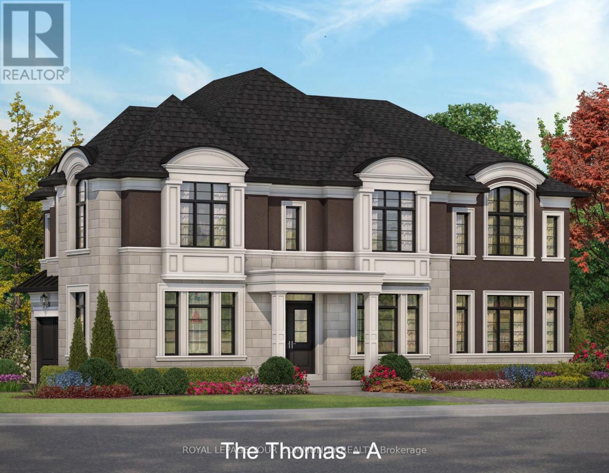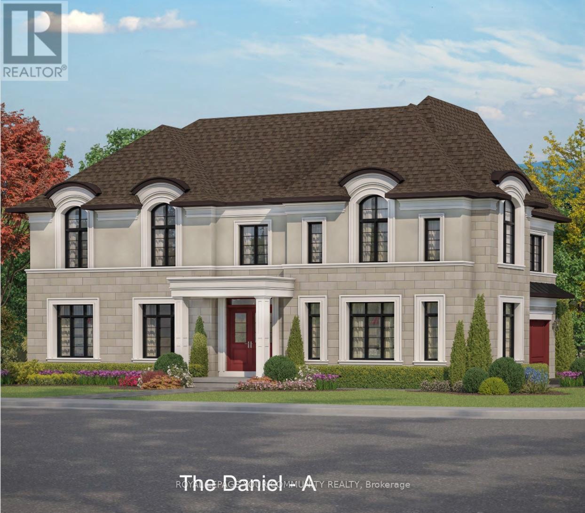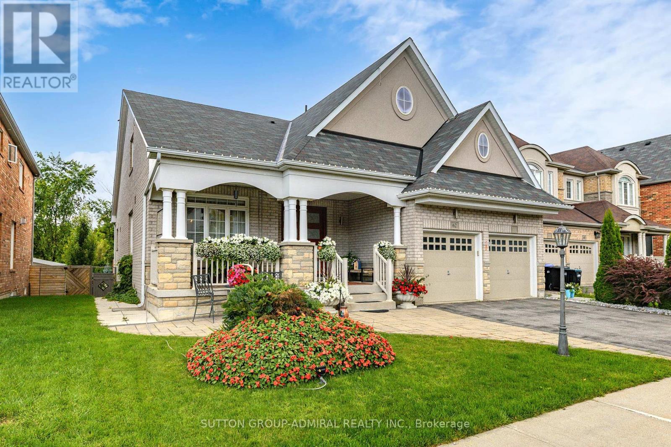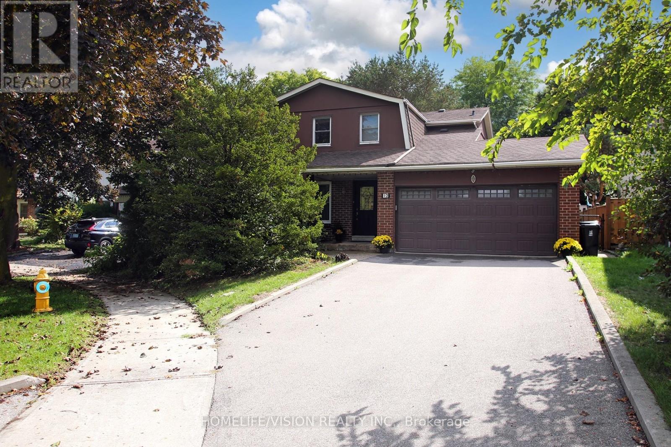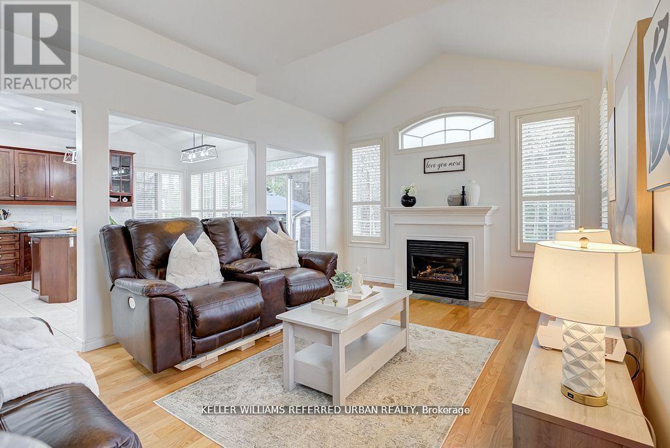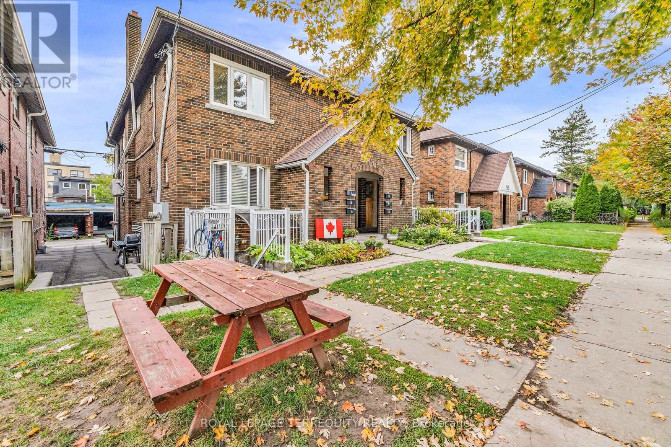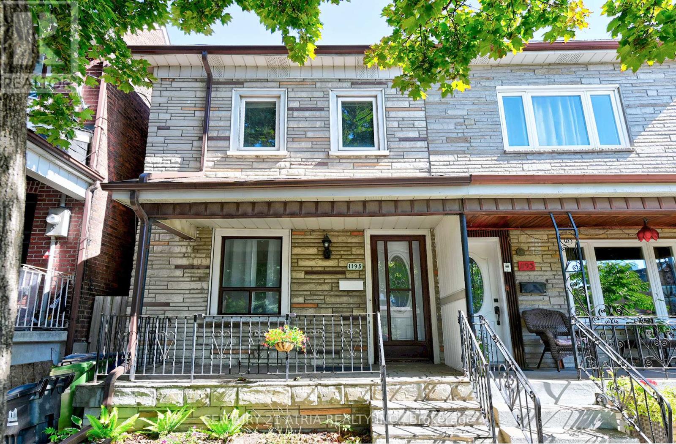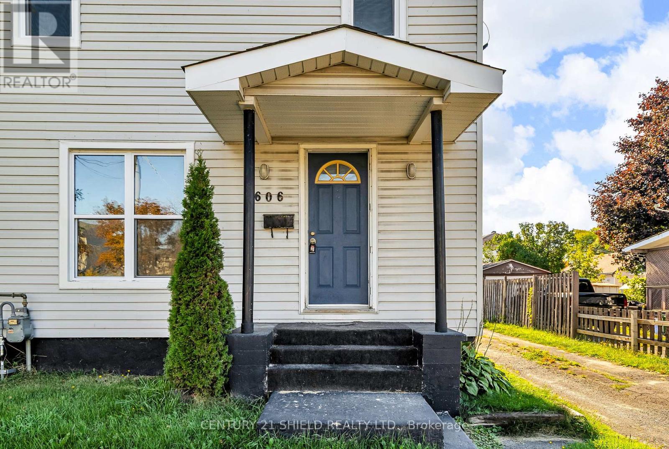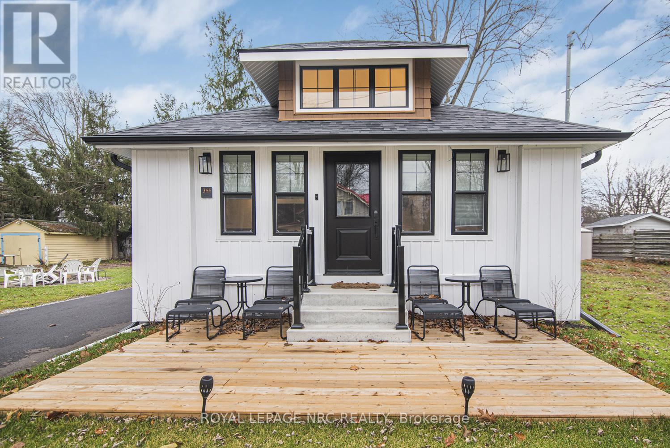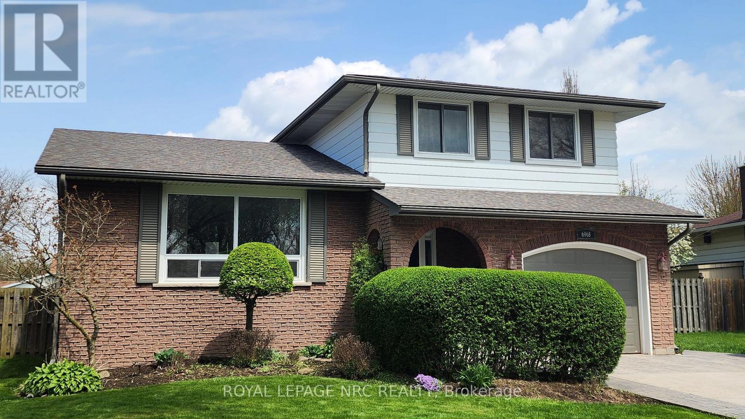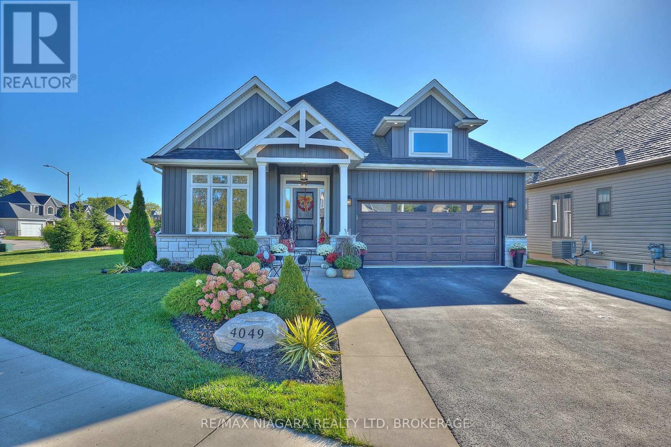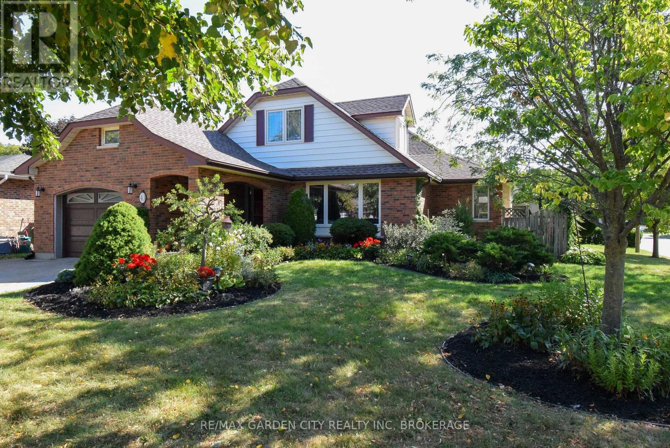Lot 16 - 115 Muret Crescent
Vaughan (Patterson), Ontario
Are you dreaming about your own custom home? Well, you have an incredible opportunity to own this pre-construction 4+1 bed & 4-bath home on a 45 ft lot located in prestigious Patterson and customize to your liking! Brand new, to be built! Step into luxury! This home offers 3,255 sq ft living space & comes with functional features & modern finishes to meet your growing family needs. Crafted by Fernbrook, a builder known for their exceptional craftsmanship and attention to detail, this property exudes style and a designer-inspired interior! It features four spacious bedrooms & 3 full bathrooms on 2nd floor; boasts 10 ft on main floor, 9 ft ceilings on 2nd floor & about 9 ft ceiling in basement; gourmet kitchen with wolf stove & sub zero fridge/freezer, stone counters, upgraded cabinetry, centre island/breakfast bar, eat-in area & fully open to family room - perfect to create gourmet food & enjoy with family; hardwood floors & smooth ceilings throughout; porcelain floors throughout all tiled areas; owners primary retreat with 5-pc spa-like ensuite, his & hers walk-in closets; quarts or marble counters with undermount sinks for all baths & laundry; stained oak stairs with iron pickets; 2nd floor laundry. The open concept layout of kitchen, family rm & dining rm provides ample space for gatherings, while a 2-car garage ensures convenience. This gem redefines opulence, offering the perfect blend of elegance & functionality for discerning homeowners. This is an opportunity to book a home for your family in Patterson, customize to your liking & needs and select your preferred finishes! This masterpiece awaits completion by Spring 2027! Steps to top schools, shops, parks, highways, 2 go stations, Vaughans hospital and all modern amenities! Tax not assessed yet! The Thomas a model! Comes with full Tarion warranty! Limited time offer: $30,000 in decor upgrades, 5-piece kitchen appliances! Buy now & close in 2027! (id:49187)
Lot 12 - 131 Muret Crescent
Vaughan (Patterson), Ontario
Your Chance To Own A Pre-Construction Home In Patterson With Designer Finishes! Whether You Are Downsizing Or Need A New Home w/Modern Finishes This Unique Home Could Be Yours! Stylish, Luxurious, Spacious, The Daniel Model! Introducing An Incredible Opportunity To Own Your 4-Bedroom (Above Grade) & 3-Bath New Home On A 40 Ft Lot Located In Prestigious Area! Brand New, To Be Built! Step Into Luxury! This Luxurious Residence Offers 2,380 Sq Ft Living Space & Comes w/Functional Features & Modern Finishes To Meet Your Growing Family Needs. Crafted By Fernbrook, A Builder Known For Their Exceptional Craftsmanship & Attention To Detail, This Property Exudes Style & Designer-Inspired Interior! It Features 3 Spacious Bedrooms On the 2nd Floor & 1 Bedroom or Office on Main Floor & 3 Full Bathrooms; Offers 10 Ft Ceilings On Main, 9 Ft Ceilings On 2nd Floor & Approximately 9 Ft Ceilings In Basement; Gourmet Kitchen with Wolf & Sub Zero Appliances, Stone Counters, Centre Island/Breakfast Bar, Eat-In Area & Fully Open To Family Room - Perfect To Create Gourmet Food & Enjoy w/Family; Hardwood Floors & Smooth Ceilings Throughout; Porcelain Floors Throughout All Tiled Areas; Owners Primary Retreat w/5-Pc Spa-Like Ensuite, Large W/I Closet;Quarts Or Marble Counters w/Undermount Sinks For All Baths & Laundry; Stained Oak Stairs w/Iron Pickets; 2nd Flr Laundry.The open Concept Layout Of Kitchen, Family Rm & Dining Rm Provides Ample Space For Gatherings.This Gem Redefines Opulence, Offering The Perfect Blend Of Elegance & Functionality For Discerning Homeowners.This Is An Opportunity To Book A Home For Your Family In Patterson, Customize To Your Liking & Needs And Select Your Preferred Finishes! This Masterpiece Awaits Completion By Spring 2027! Steps To Top Schools, Shops,Parks,Highways, 2 Go Stations, Vaughans Hospital & All Modern Amenities! Tax Not Assessed Yet! Comes w/Full Tarion Warranty! Limited Time Offer: $30,000 In Upgrades! Buy Now & Close In 2027! (id:49187)
62 Waterton Way
Bradford West Gwillimbury (Bradford), Ontario
Gorgeous bungaloft on a 50 FT RAVINE lot in a quite cul-de-sac. Natural lights*large windows throughout*West exposure. 4+2 bedtrooms * 4 full bath. Forest views blended w/backyard gardening from the entire rear of the home. This home features large porch*double 8 ft entrance door*hardwood/laminate floors*potlights*brand name chandeliers*granite/quartz c-tops*main floor laundry w/access to garage, cabinets and pantry*upgraded baths w/custom cabinets,frameless glass enclosures & showers. Eclectic style of home design creates a unique, personalized, cohesive space in a thoughtful balanced way. Open concept family room and kitchen*18 FT vaulted ceiling*custom fireplace. Large living/dining perfect for family get together. Modern chef's kitchen w/granite countertop*oversized centre island w/breakfast bar*3-section built-in pantry*extended chef's desk*6- burners gas stove. Large breakfast area-perfect for both everyday cooking and entertaining. Main level includes large Master suite with walk-in closet and 5-pc ensuite, plus a second bedroom with semi-ensuite access. Upstairs, the loft features two spacious bedrooms and a 4-pc bath. Beautifully finished basement with large above ground windows in family room and bedroom-with walk-in closet, massive great room, 4 pc bath w/free standing tub and shower. Plenty of storage rooms. Step outside to your private backyard paradise with a deck, patio, trees, bushes, perennial landscaping and a lush, sprinkler-fed lawn perfect for summer entertaining. A family-friendly neighborhood close to everything that matters. Walking distance to schools, library, parks, trails, BWG Community Centre and excellent amenities.10-15 Minutes to Go Station, Hwy 400, Costco, Upper Canada Mall, restaurants.Nature, privacy & space to thrive. This is more than a home-it's a lifestyle. (id:49187)
12 Relroy Court E
Toronto (Steeles), Ontario
Welcome to this rare opportunity in Toronto's highly desirable Warden & Steeles neighborhood. 4 Bdr.detached home w/4-bathrooms that combines accessibility with exceptional privacy. Set at the end of a quiet cul-de-sac, this home offers peace and safety. Even more special, the backyard opens directly onto a beautiful park, creating a serene, green backdrop and a natural extension of your living space. Inside, thoughtful upgrades enhance everyday living, including a covered wooden deck overlooking the park and equipped with special lighting, an automated irrigation system, custom-built wood wall unit in basement and a B/I stylish bar, newer windows(2023). The finished basement offers excellent income or in-law suite potential it can be easily converted into a separate apartment with its own private entrance and features a private covered patio leading toward the double-car garage. Additional conveniences include a large driveway that can comfortably fit 4 cars, providing plenty of parking for family and guests. This home is a rare find that balances family-friendly tranquility with urban convenience a property where location truly makes all the difference. Move-in ready, waiting for you. Don't miss this opportunity that offers perfect balance of privacy and city convenience a cul-de-sac retreat with park views, with lots of upgrades, just steps away from schools and walking distance to TTC, shopping malls, few minutes drive to 404 Hwy. (id:49187)
2 Thistledown Crescent
Whitby (Taunton North), Ontario
Fall in Love with this Wonderful Jeffrey Built 4 Bedroom Family Home in the Birches Enclave, One of Whitby's Most Desired Neighbourhoods! Situated on a Premium Corner Lot Backing onto a Serene Greenspace w/ Tons of Privacy and offers more then 3,000 sq ft of Living Space. Open Concept Family Home Perfect For Entertaining Guests. Features 9 ft Ceilings, Bright Kitchen Open To Family Room Overlooking the Beautiful Manicured Backyard and Nature's Mature Trees. Primary Bedroom Includes Newly Renovated 5 Piece Bathroom, His & Hers Closets, and Large Windows Overlooking Backyard. Spacious Finished basement Includes Theatre Room & Plenty of Storage Space. Turn Key Ready, Don't Miss Out on This Gem! **Fibre to the Home 6GB Internet/Ring Security System/Freshly Painted** (id:49187)
51 Claxton Boulevard
Toronto (Humewood-Cedarvale), Ontario
Welcome to 51 Claxton Blvd, a recently renovated and mechanically updated semi-detached tri-plex on one of the most beautiful streets in the area. Featuring two 2-bedroom 1-bathroom units on the main and 2nd floor, plus one 1-bedroom 1-bathroom unit in the basement, and 2 car detached private garage. This home underwent a substantial renovation in 2015 to transform it from duplex to legal tri-plex. The roof was replaced in 2023, foundation fully waterproofed and under-pinned in 2015 (giving 8ft ceilings in the basement), windows all replaced, high efficiency heating system, in-floor heating, and a/c done as well. With major updates and upgrades recently performed, and the required maintenance going forward should be at an absolute minimum. Great location - steps to transit, shopping, restaurants, schools, and much more. From top to bottom this property is turn-key ready either for an investor, or owner-occupied buyer. (id:49187)
1195 Dovercourt Road
Toronto (Dovercourt-Wallace Emerson-Junction), Ontario
*** Great opportunity with lots of potentials *** Suited at Prime Location in Highly Sought-After Dovercourt Village! *** This bright and spacious home offers: over 1800 sqft of living space; 9 ft ceilings on the main floor; Detached Double car garage + private backyard ; Large family-sized kitchen; Family room walks-out to yard; Finished basement with updated 3-piece bathroom *** Steps to Bloor St. W shops, restaurants, public transit & all your everyday essentials *** Newer Furnace and AC (2021), Newer Roof (2024), Newer Gutters (2022), Newer Windows, Hot Water Tank is Owned *** (id:49187)
1606 Pitt Street
Cornwall, Ontario
Looking for a solid STARTER HOME or INVESTMENT PROPERTY? This delightful, spacious, two storey home features a large eat-in kitchen, large living room with a charming exposed brick, wood burning fireplace. Upstairs, you'll find 3 good sized bedrooms with a cute, custom built, loft bed. Plenty of space for storage in the clean, unfinished basement and 18'x24' detached, insulated, powered garage! Loads of space for for vehicles in the driveway and conveniently located right across the street from Philo's Restaurant as well as shopping, schools, parks, and highways. Its vacant, which mean quick possession is available! (id:49187)
385 Westwood Avenue
Fort Erie (Crystal Beach), Ontario
Welcome to 385 Westwood Ave in the South Coast of Canada! Located a very short 4 minute walk to the main entrance to Crystal Beach. Totally revamped bungalow from the fully encapsulated crawlspace to the top of roof! This extremely desired location in Crystal Beach boasts a 14-foot high bright & airy front foyer, 3 bedrooms, 2 bathrooms-1 being a master ensuite. Tasteful upgrades such as Designer influenced ceramic tiles in bathrooms, custom glass shower doors, hardwood flooring throughout, sliding barn door to separate laundry room with new washer/dryer/sink, a custom kitchen with Quartz countertops, Stainless Steel appliances, upgraded lighting, wiring and plumbing throughout, ElectricFireplace. NEW roof shingles in 2023, upgraded R-61 attic insulation, Energy-Star Low-E windows & doors, New AC and Tankless hot water tank-Owned/NOT rented. (No monthly rental fees to worry about) New front and rear wooden decks great for entertaining, lots of parking for 4 cars on the brand-new asphalted driveway, alarm system, RING doorbell, ECOBEE Thermostat, roughed-in wiring for 4 cameras. Whether you're looking for a charming cottage, a year-round residence, or your next rental investment, thriving Crystal Beach offers one of the best opportunities to enjoy life on the shores of Bay Beach/Lake Erie. Also great for First time home buyers or ones looking to downsize. ThisExquisite cozy beach getaway will make you feel like its a home away from home being a TURN-KEY 4-season HOME/COTTAGE awaiting YOU! Steps away from the many restaurants and shops in Crystal Beach. Book your private showing today! Note: A separate 42.3x90 lot to the south and a 37.7x90 lot on the north are also available. (id:49187)
6968 Brian Crescent
Niagara Falls (Casey), Ontario
ROLLING ACRES ALERT: You've got it all with this well cared for home in highly sought after Rolling Acres. It is in an excellent, very friendly and quiet crescent location. Here we have a large family style home with almost 2000 square feet of finished living area. Very efficient floor plan featuring 4 bedrooms (3 up and 1 down) and 2 baths. Home features an open concept main floor living room/dining room/kitchen area, large lower level family room with fireplace and sliding doors to 3 season sunroom. There is a fully finished basement recroom with bar. Plenty of updates including engineered hardwood & porcelain tile flooring throughout, kitchen updates, electrical, new windows, new doors including the awesome newer phantom front door and more. Exterior updates include concrete/stampcrete driveway and stampcrete front porch and sidewalk. The attached single car garage features inside entry and remote door opener. First Timers will appreciate all the appliance inclusions. The location is very popular as it is in walking distance to several schools, close to shopping, parks (walk to Valour park), dog park, public transit, highway access, restaurants, three USA borders and more. Call for your appointment and you could be Rolling Acres newest resident. Note that if you do a drive by, there is no For Sale sign on the property. (id:49187)
4049 Village Creek Drive
Fort Erie (Stevensville), Ontario
Welcome to 4049 Village Creek Trail. This picturesque 7-year-old bungalow is set on a beautifully landscaped corner lot in one of Stevensville's most sought-after communities. This striking home catches the eye with its timeless curb appeal, featuring stone and vertical siding, rich colour contrasts, wood grain textures, and bold front pillars. The lush, rounded lot is surrounded by manicured lawns and perennial gardens, creating a peaceful, private retreat. Step into the backyard and discover multiple areas designed for relaxation and entertaining, including a 15' x 11' covered concrete deck, a spacious 26'6" x 13' concrete patio, and a 6-seat hot tub with a gazebo perfect for enjoying warm summer nights or crisp fall evenings. Inside the open-concept great room is bright and inviting, featuring engineered hardwood floors, vaulted ceilings, quartz countertops, and a gas fireplace with an elegant surround. The kitchen includes a centre island with breakfast bar seating, stainless steel appliances, and sliding doors leading directly to the back deck. The main floor features a primary bedroom complete with a walk-in closet and 4-piece ensuite, plus a second bedroom with ensuite privilege to the main 3-piece bath. The finished basement expands the living space with a cozy recroom, a third bedroom, a 3-piece bathroom, a functional office area, plus plenty of room for storage. Ideally located just a short walk from Stevensville Mini Park and the Conservation Club, where you can enjoy walking trails, nature views, and fishing. This home is a true balance of comfort, style, and nature. Whether you're relaxing indoors or entertaining outdoors, 4049 Village Creek Trail offers the lifestyle you've been waiting for. (id:49187)
40 Belair Drive
St. Catharines (Port Dalhousie), Ontario
Beautiful and unique three plus one bedroom and three bathroom multi level family home built by John Boldt in 1982. Located in prestigious Cole Farm area one block from lake Ontario and minutes from Port Dalhousie. Features include spacious kitchen, living room and dining room along with an addition of a sun room with doors leading to an inground pool and private fenced yard. Second level has two bedrooms and one bathroom. Unique to this home is an addition on the third level consisting of large master bedroom and a three piece ensuite. The walk out basement is finished with an extra bedroom, includes a family room with a wood burning fireplace, a sewing room, and a storage room. Exterior features a 1 and a 1/2 car garage, beautiful landscaping, and a cozy front porch for evening relaxation. Updates include furnace 2021 and A/C 2016. Most windows replaced, roof has been updated in 2015, and pool liner in 2012. Located only blocks to schools and church's. This is a wonderful family home. (id:49187)

