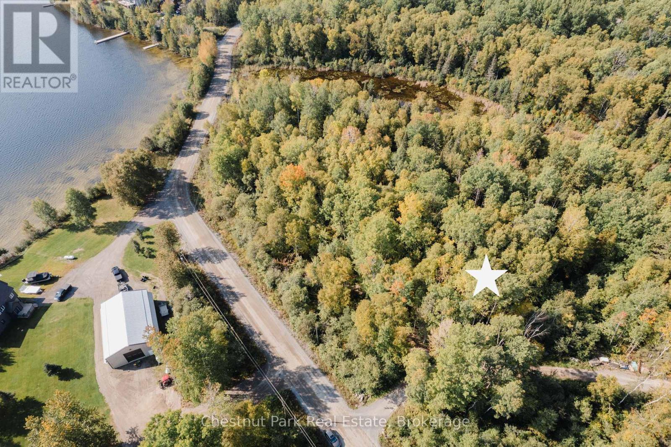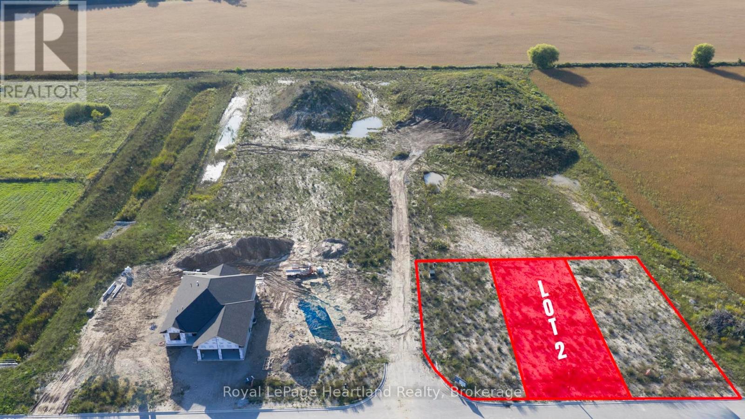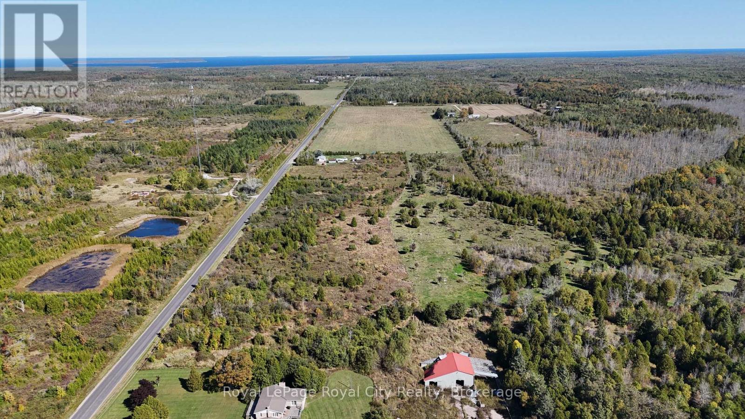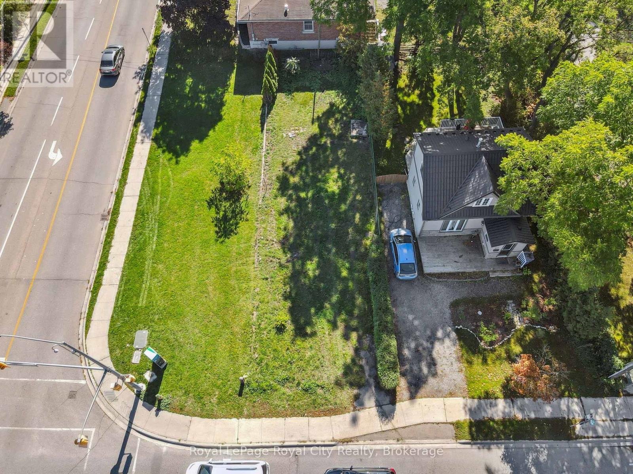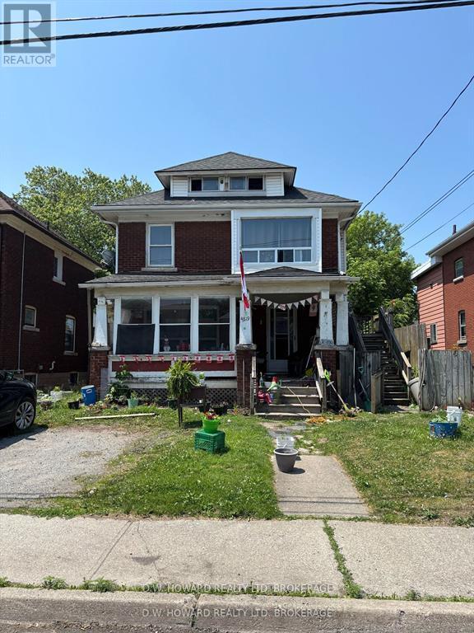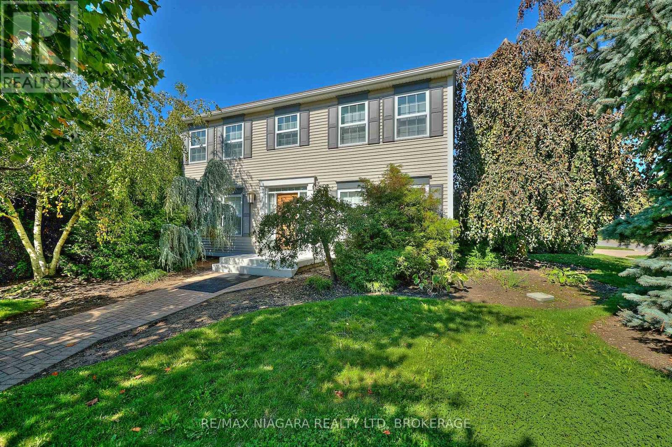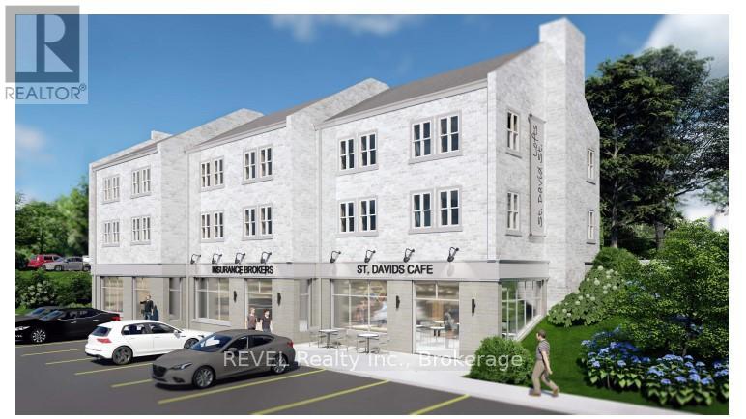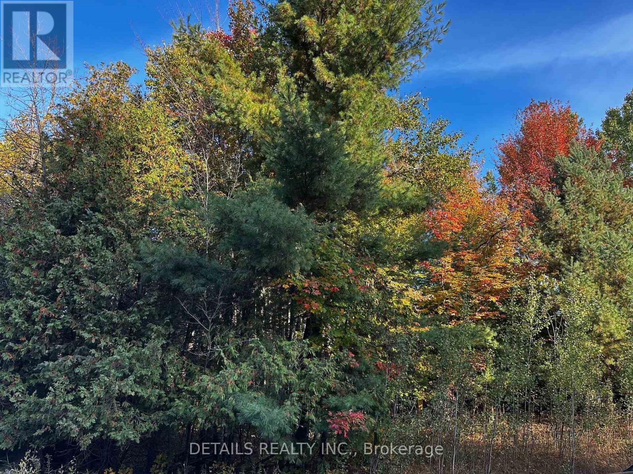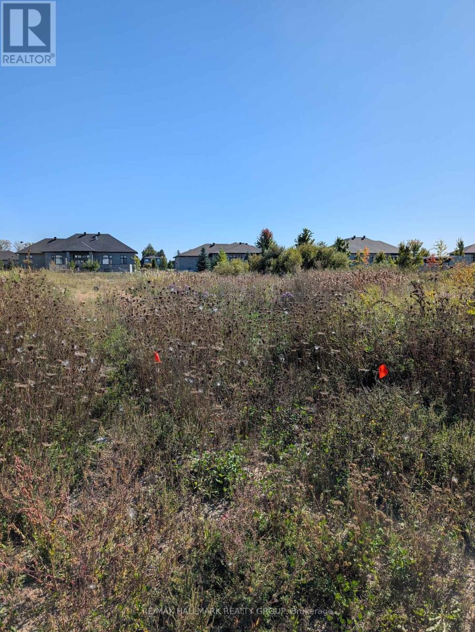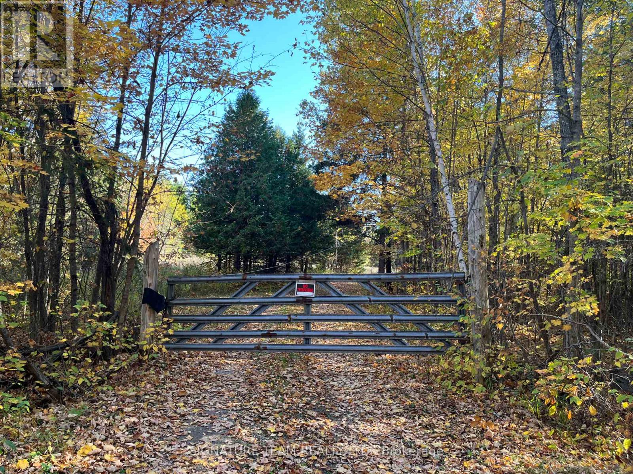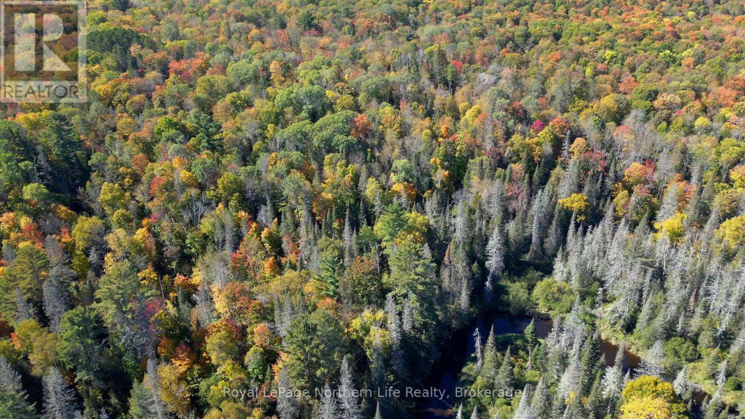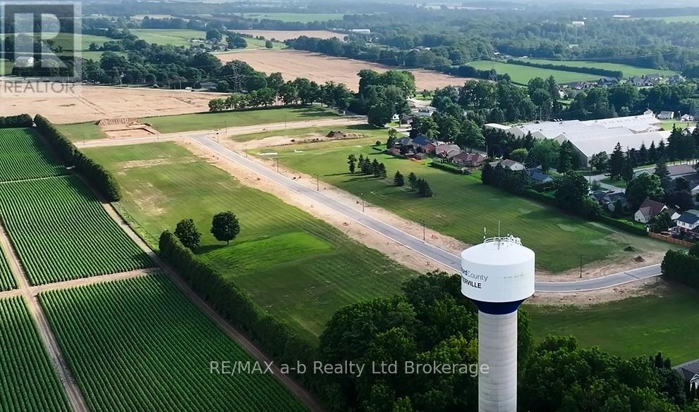38 White Bear Court
Temagami, Ontario
Tucked away in the prestigious White Bear Estates subdivision, this 2.63-acre residential lot offers a rare opportunity to own a slice of Temagami's breathtaking wilderness. With south-facing views over the sparkling waters of Cassels Lake, this property provides an idyllic setting for your dream home or off-water cottage. Towering pines and lush forest create a serene, private retreat, while the generous lot size ensures ample space to design a residence that seamlessly blends into the natural landscape. Conveniently located on a year-round municipally maintained road, this property is easily accessible in all seasons, with hydro available at the lot line for effortless development. For outdoor enthusiasts, the adventure begins just across White Bear Court, where Cassels Lake's pristine waters beckon for canoeing, kayaking, and swimming. The Cassels-Rabbit Lake system, renowned for its over 30 miles of navigable waterways, offers endless opportunities for boating and exploration, while its depths are home to trophy-sized Lake Trout and Walleye, making it an angler's paradise. A municipal boat launch and docking facilities, just minutes away, provide convenient access to the interconnected lakes, perfect for those who crave life on the water. This vibrant community features essential amenities, including the Temagami Family Health Team, full-time ambulance service, and a local pharmacy for your healthcare needs. Families will appreciate the Temagami Public School (JK-Grade 6) and daycare services, ensuring quality education and childcare close to home. Enjoy the charm of small-town living with a hardware store, library, arena, churches, marinas, restaurants, and unique local shops. Don't missyour chance to claim this rare gem in one of Temagami's most scenic and desirable locations - your dream property awaits! (id:49187)
Lot 2 North Street
Central Huron (Clinton), Ontario
Welcome to Clinton Heights, a welcoming new subdivision on the edge of town where comfort and convenience come together. Ideally located just an hour from London or Kitchener, and only minutes from the sandy shores of Lake Huron, this community offers a peaceful lifestyle with easy access to all the amenities you need. This 48x131 lot could be the perfect spot to build your dream home. There are a variety of lots to choose from, don't hesitate to contact your realtor and get more information! (id:49187)
2 Belrose Road
Northern Bruce Peninsula, Ontario
Discover the perfect balance of open farmland, lush pasture, and untouched natural beauty on this expansive 86-acre property, just minutes from the heart of Tobermory.With 36 acres of systematically tiled land, youll have reliable, productive ground for crops or hay, while the additional 50 acres of mixed pasture and bush offer plenty of room for livestock, recreation, or simply enjoying the outdoors. The current owner has made valuable upgrades including a new perimeter fence with two gated entrances and a freshly dug pond, creating a convenient and sustainable water source for animals.This property is more than farmland its a lifestyle opportunity. Whether you're looking to expand your agricultural operation, create a private country retreat, or invest in a large parcel of land near one of Ontarios most sought-after outdoor destinations, this property delivers.Hydro and high-speed internet are available at the lot line, and the land is easily accessible from Warner Bay Road and Belrose Road. With its blend of open fields, mature trees, and natural water features, this acreage provides endless potential for farming, hobby agriculture, or recreational use. Don't miss the chance to explore this rare offering in Northern Bruce Peninsula. Book your showing today and start imagining the possibilities! (id:49187)
239 Elizabeth Street
Guelph (St. Patrick's Ward), Ontario
Rare Corner Lot in Guelph!Discover the potential of this uniquely set-back corner lot vacant residential building site just minutes from Guelphs vibrant downtown core. Combining convenience with lifestyle, this property is within easy reach of restaurants, shops, the GO train, top schools, and renowned parks, all while nestled in the iconic heart of St. Patricks Ward.Fully serviced with building levies already paid, this lot gives you a valuable head start on your project. Whether youre looking to invest, develop, or design and build your dream home, the groundwork is already in placesaving both time and upfront costs.With Guelphs continued growth, strong rental market, and reputation as one of Ontarios most livable cities, opportunities like this are increasingly rare. This property offers the flexibility to create a custom residence or explore development potential in a location that will only become more desirable as St. Patricks Ward continues to shine. (id:49187)
4819 Fourth Avenue
Niagara Falls (Cherrywood), Ontario
This Niagara Falls Duplex is looking for someone to take the time and care to fix/ renovate the units. 2-2 bedroom, separate units currently fully rented on a month by month basis. Large main floor 2 bedroom and large 2 bedroom upper plus finished attic. Perfect starter home with renovations and collect rent from other unit. Investors looking for their next duplex or tear down and start from scratch...... fantastic location (id:49187)
1 Breckenridge Boulevard
St. Catharines (Grapeview), Ontario
Situated on a picturesque street in the highly desirable Martindale Heights neighbourhood of St. Catharines, this beautifully maintained vinyl-sided residence built by renowned local builder Rinaldi Homes offers over 2,000 square feet of thoughtfully designed living space and an unmistakable sense of pride of ownership. Lovingly cared for by the same Rinaldi family who originally built and resided in the home, it blends classic charm with modern updates and showcases exquisite landscaping supported by a top-of-the-line full-property irrigation system that keeps the gardens and lawn lush and vibrant throughout the seasons. A newly laid brick walkway leads to the inviting front porch and sets the tone for the meticulous upkeep found throughout the interior, where three generous bedrooms plus a versatile den, three full bathrooms and a convenient main-floor powder room provide exceptional comfort. The primary suite offers a private ensuite and abundant natural light while fresh paint in select rooms and brand-new carpet on the second level add to the homes move-in-ready appeal. The stylish kitchen features beautiful modern finishes and ample cabinetry and flows seamlessly into a spacious family room with a cozy gas fireplace that is perfect for everyday living and entertaining. Additional highlights include main-floor laundry, a finished basement with a built-in wet bar and large recreation room, a four-piece bathroom, an extra den that can serve as a guest space or home office, and a basement walk-out to the impressive three-car garage with a two-door configuration that allows for a dedicated workshop and tool area. With its combination of size, high-quality updates, exceptional landscaping and a prime location close to parks, excellent schools, shopping and highway access, this property presents a rare opportunity to own a truly remarkable home in one of St. Catharines most coveted communities. (id:49187)
13 St Davids Street W
Thorold (Thorold Downtown), Ontario
SITE APPROVED for a 9 unit building including 6 residential and 3 commercial units. This is an incredible investment opportunity located in the heart of downtown Thorold. Location is optimal as it is close to all amenities. Preliminary legwork has been done. Nothing to do but obtain a building permit. Buyer to do their due diligence with the City of Thorold for permitted uses. (id:49187)
515 Vances Side Road N
Ottawa, Ontario
Unlock the door to your custom-built dream home on this magnificent 6.44-acre building lot, perfectly situated for both convenience and tranquility.Imagine the freedom of country-sized living without sacrificing the amenities you love. This exceptional parcel is located just a 10-minute drive from the thriving tech hub and vast shopping centers of Kanata, putting you within easy reach of everything you need.For the nature lover, the property also boasts the allure of being near water, offering potential for serene views and recreational opportunities.Don't settle for a tiny urban lot seize this rare chance to design and build your estate in an idyllic location that delivers the best of both worlds: peaceful acreage with unparalleled proximity to the city. Your private oasis awaits! (id:49187)
4027 Perennial Way
Ottawa, Ontario
This generous half-acre building lot offers the perfect canvas for your custom-designed residence. Whether you envision a modern architectural statement, a cozy country retreat, or a timeless family home, this expansive lot provides the space and flexibility to bring your vision to life. Located in the highly sought-after Quinn Farm community in Greely, you'll enjoy a peaceful, suburban setting with easy access to local amenities, top-rated schools, parks, and recreational facilities offering the perfect balance of tranquility and convenience. (id:49187)
0 Minnie Road
Bonnechere Valley, Ontario
Welcome to a rare opportunity to own 300 acres of pristine, versatile land offering a unique blend of natural beauty, privacy, and potential. Whether you are looking to build a private estate, develop a recreational retreat, or invest in future growth, this expansive property provides the canvas to bring your vision to life. Property features, 300 acres of gently slopping terrain, with open fields and forested areas with 2 pine plantation (approx. 25-30 years old), ideal for a range of uses. Natural creek runs through the property and large pond for you to enjoy and relax by. Good road access with multiple potential entry points. Great trails throughout the property as well, most wide enough to drive a vehicle on. The property also features a log barn and a 40' x 26' garage/shop. Excellent opportunity for hunting, hiking, and outdoor recreation. Quiet and secluded, yet within a short drive of nearby towns and major roadways. This 300-acre gem offers room to breathe, grow, and dream. (id:49187)
Pt Lt 5 Con 14 South Horn Lake Road
Armour, Ontario
This 52+ acre lot offers total privacy and is accessible via an unopened road allowance. The property is densely wooded with a mix of trees, and a trail follows part of the unopened road allowance. Bernard Creek runs along the east side of the lot, providing a great spot for paddling, fishing, or enjoying a refreshing swim. Whether you're looking for a quiet retreat, a hunting camp, or a secluded getaway, this lot offers the perfect natural escape. PIN 521380081 is also included in the listing (id:49187)
Lot 4 Clover Lane
Norwich (Otterville), Ontario
Spring Meadow Estates is located on the East side of the expanding, but quaint town of Otterville. This lot is nearly 3/4 of an acre, providing ample opportunity to make this lot become your dream oasis, including a triple car garage and a detached garage for your toys! You can bring your own builder, or we can refer you to reputable builders! Are you looking to build your dream home on a quiet street, in a sophisticated neighborhood? Don't hesitate to reach out for more information! Lots also available overlooking an open field. This lot backs onto and over looks open fields, and a home next door available to reside in for those needing to live nearby while building your dream home! Fiber Optics, Natural Gas, Hydro, Town Water are all available on the lot. (id:49187)

