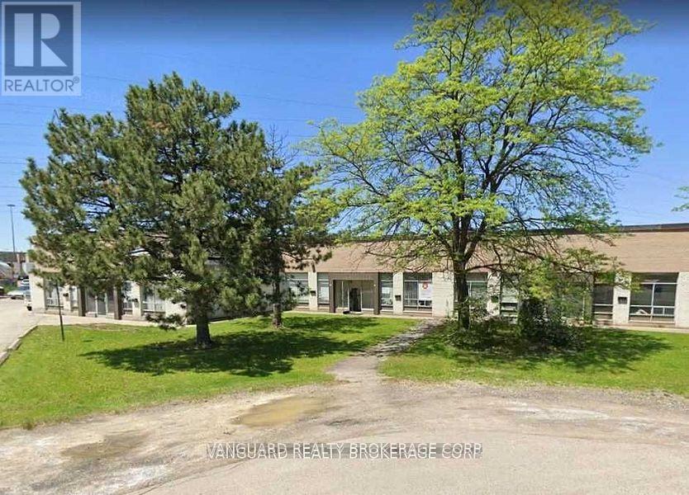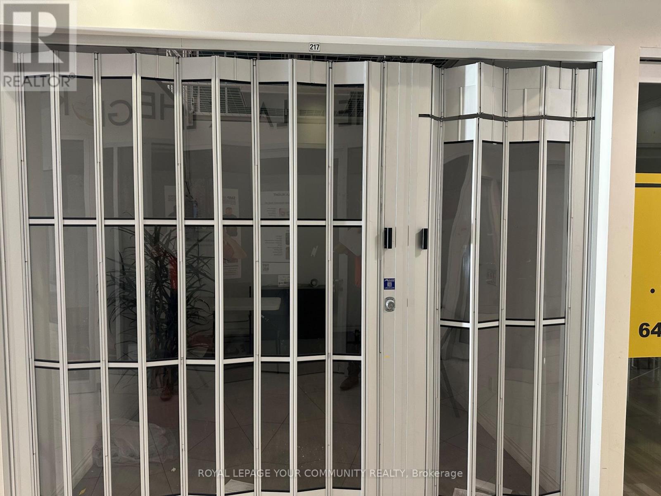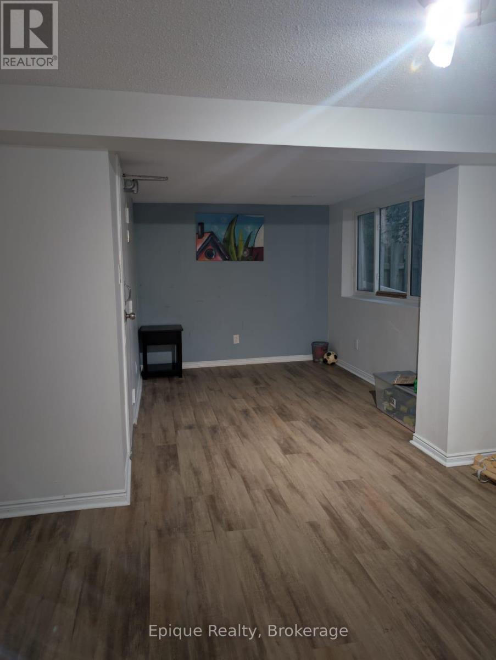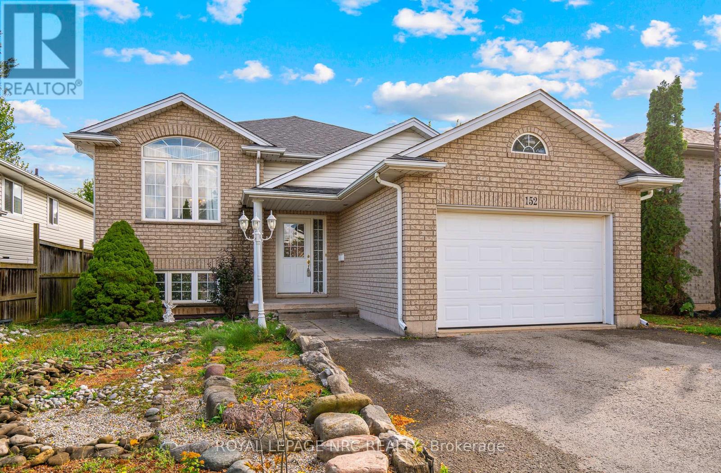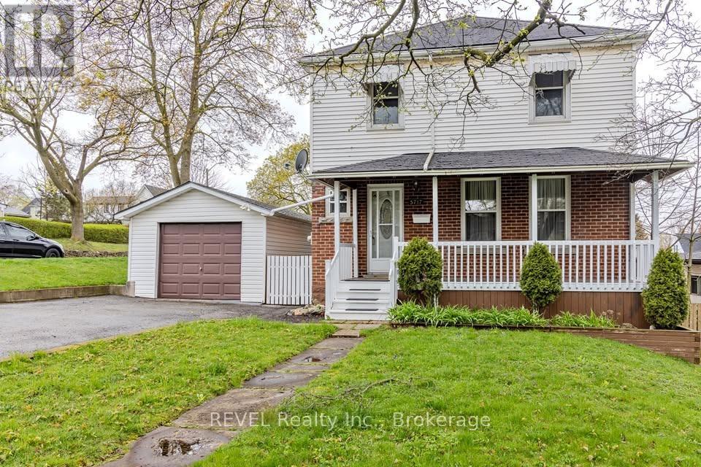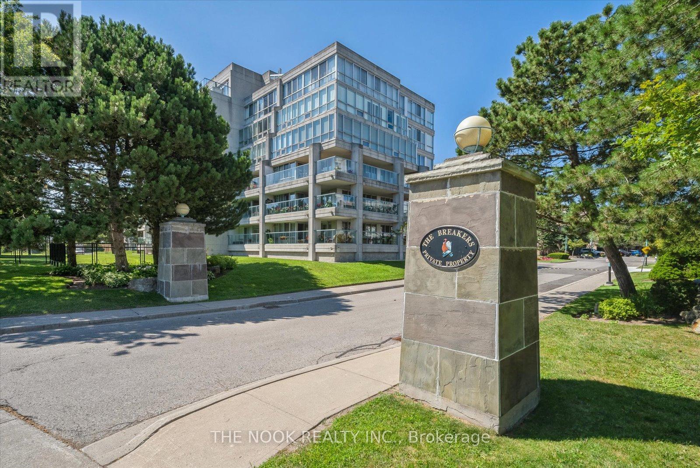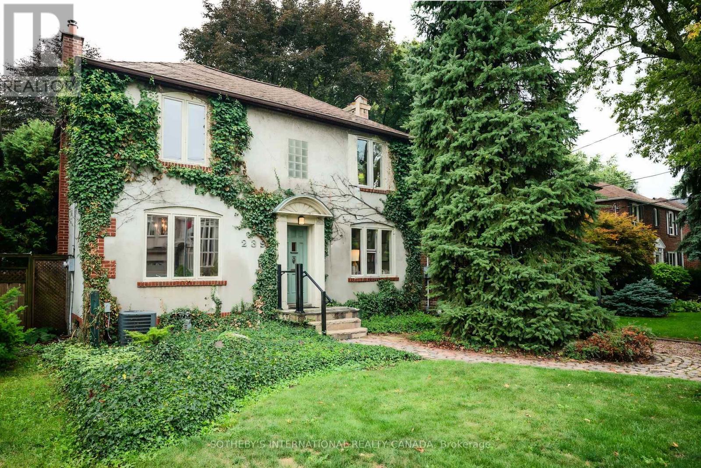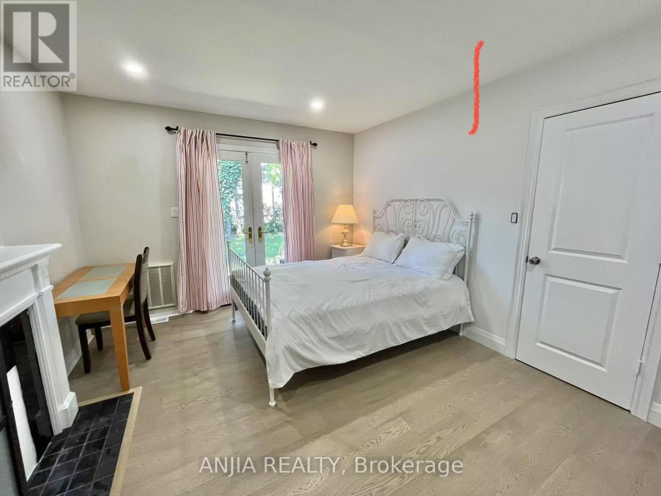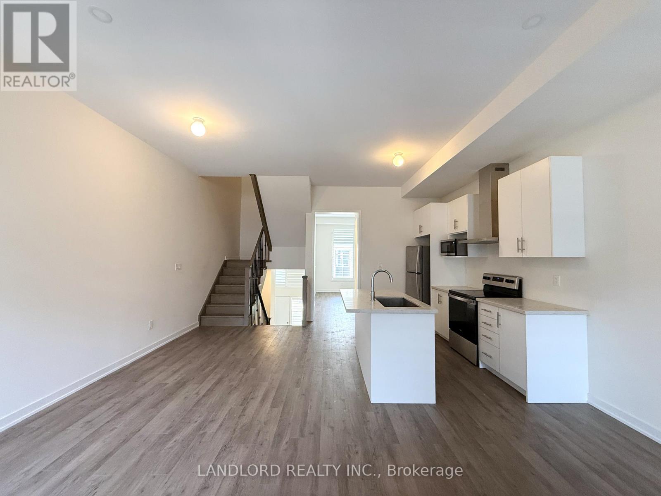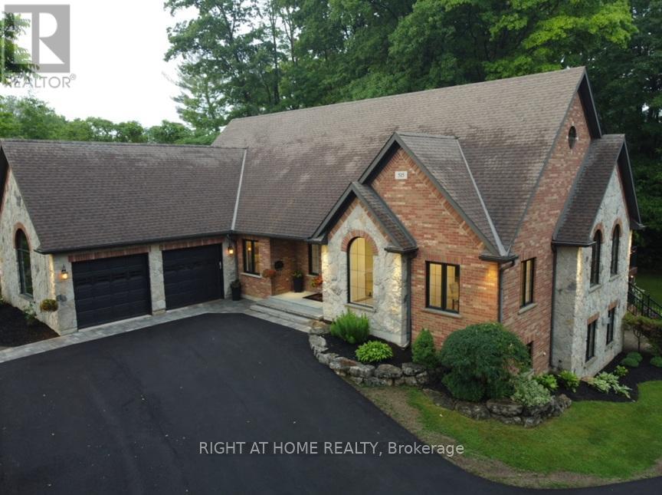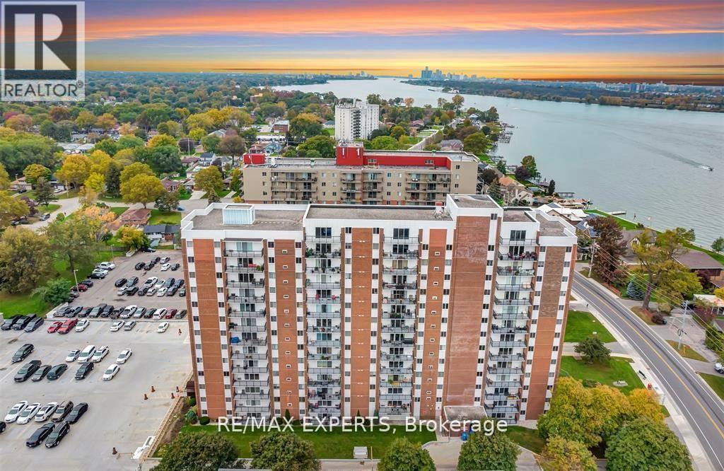10-14 - 17 Canso Road
Toronto (West Humber-Clairville), Ontario
Excellent Highway Access To Highways 401, 409, 427. Minutes To Pearson Airport. Dock Leveler, Can Accommodate 53' Trailers. Ample Power For Manufacturing. (id:49187)
217 - 7181 Yonge Street
Markham (Grandview), Ontario
Shops On Yonge* Complex @ Yonge/Steeles* One of the Unique location at the Second Floor,Finished Unit. Part Of Indoor Retail W/Shopping Mall, Bank, Supermarket, Restaurants & Directly Connected To 4 High Rise Residential Towers, Offices & Hotel. Location For Retail Or Service Business. Ample Surface & Visitor Underground Parking. Close To Public Transit, Hwy & Future Subway Extension. (id:49187)
9 - 30 Green Valley Drive
Kitchener, Ontario
Welcome to Village on the Green, set in Kitcheners highly desirable Pioneer Park/Doon area. This spacious and well-maintained 3-bedroom, 3-bathroom townhome offers over 2,000 sq. ft. of above-grade living space with tranquil views of mature trees and greenery. The bright, open-concept main floor features a modern eat-in kitchen with ample cabinetry and counter space, seamlessly connecting to the dining and living areas, while oversized windows fill the space with natural light. Upstairs, the large primary suite is complemented by two additional bedrooms and a full bath, making it perfect for families, guests, or a home office. Situated in a family-friendly, well-managed community with quiet streets, this home is just minutes from Highway 401, Conestoga College, shopping, golf, and walking trails. A rare opportunity to lease a spacious townhome in a sought-after location book your showing today! Students are welcome. (id:49187)
152 Larchwood Circle
Welland (N. Welland), Ontario
This well proportioned raised bungalow is conveniently located within a 20 minute walk to Welland's Niagara College Campus where a major applied health expansion complex is under construction increase its capacity to train frontline healthcare workers. The main floor includes a vaulted great room which is open to the large eat-in kitchen with breakfast bar, kitchen access the large rear deck, 3 bedrooms (all with double closets) and the whirlpool equipped 4 piece bathroom. This home was custom finished to include an in-law suite on the lower level and there is potential to add a seperate entrance in the future. The fenced rear yard is ready for your future backyard plans. The garage features access from the entry foyer and the driveway accomodates both of your vehicles. Hi-efficient furnace 2016, new shingles 2019. (id:49187)
5717 Lowell Avenue
Niagara Falls (Hospital), Ontario
Welcome to 5717 Lowell Avenue! A warm and inviting character home set in a quiet, established neighbourhood of Niagara Falls. Perfectly suited for young professionals, executive couples, retirees, or growing families, this home offers a blend of charm, practicality, and location. Step inside and you'll find a welcoming foyer that opens into a bright, open-concept living and dining space filled with natural light from large windows. The kitchen, designed with functionality in mind, features ample workspace, white cabinetry, and matching appliances that create a clean, airy feel. Upstairs, the sleeping quarters include a spacious primary bedroom and a comfortable second bedroom, each with generous windows that fill the rooms with sunlight. The newly finished lower level adds valuable living space, complete with a convenient two-piece bath, laundry area, and a fully renovated rec room that can easily serve as a third bedroom or multi-purpose family space. Outdoors, the fully fenced yard offers both privacy and security, ideal for entertaining, relaxing, or family play. A detached garage with additional storage and a backyard shed provides plenty of space for tools and hobbies. This property is ideally located near hospitals, schools, shopping, parks, and quick highway access, with the added advantage of being just minutes from the U.S. border. (id:49187)
309 - 70 Cumberland Lane
Ajax (South West), Ontario
Welcome to The Breakers, located in desirable Ajax by the Lake! This bright, spacious 2 bedroom, 2 bathroom unit features generously sized rooms, an open-concept layout, large balcony, and floor to ceiling wrap-around windows in the main living space for an abundance of natural light! Primary bedroom features a 4pc ensuite and His & Hers closets. No need to clear off the car with the convenience of underground parking. Large storage locker located in the lower level of the building. This quiet and established building has all the amenities you could want or need, offering resort like living by including an indoor pool, sauna, hot tub, gym, and games room. **EXTRAS** Lakeside trails and parks at your door step, and minutes to shopping, groceries and the hospital. **Gas, water, high speed internet, premium cable, incredible amenities, building insurance ALL included in maintenance fee!**. SEE THE VIRTUAL TOUR FOR VIDEO WALK THROUGH OF THE UNIT AND SURROUNDING AREA! Quiet building in a premium location. (id:49187)
239 Empress Avenue
Toronto (Willowdale East), Ontario
239 Empress Avenue: An Exceptional OpportunityThe unmatched south-facing, deep lot at 239 Empress Avenue presents an ideally situated property with immense potential for discerning prospective buyers and savvy investors. Its prime location offers the unparalleled convenience of being within easy walking distance to a wealth of Yonge Street amenities, including diverse and upscale shopping, world-class dining, and vibrant entertainment options that cater to every taste. Furthermore, the property benefits significantly from its close proximity to the subway station, ensuring effortless and rapid access to the wider city for commuters and urban explorers alike, connecting them to business districts, cultural institutions, and recreational facilities.The generous depth and highly favorable south-facing orientation of the lot provide a significant advantage for development, allowing for an abundance of natural light to permeate any future dwelling and offering flexible design possibilities for architects and builders. This unique combination of attributes makes 239 Empress Avenue a truly remarkable opportunity. Whether you envision building a custom dream home tailored to your exact specifications, complete with expansive living spaces and sun-drenched gardens, or are exploring strategic investment opportunities, this property stands out as a beacon of promise and potential. It is nestled within a highly sought-after neighbourhood renowned for its excellent schools, lush parks, and strong community spirit, ensuring a lifestyle of comfort, convenience, and prestige. This is more than just a lot; it's a blank canvas for your aspirations in one of the city's most desirable locales. (id:49187)
298 Empress Avenue
Toronto (Willowdale East), Ontario
Short term rent available(half-year). There are 4 bedrooms on the main floor. Bedroom #0: $980, preferred for one male only. Bedrooms #2 (one retired lady lives in) and #3 (one gentleman lives in) share one bathroom.New renovation and full furniture. Quiet, peaceful and centrally located place. Full-size kitchen, new appliances, washer and dryer included. Queen-size bed with mattress, sofa, and two dining tables with chairs. tea table, a night table, and study desk, and a chair in the room. 15-minute walk,3 mins drive to Bayview village Shopping Center (food, groceries, everything)and Bayview subway station, 15 minutes walk to Yonge Street, 17 minutes to North York Center subway station. 5 mins to HWY 401 & HWY 404.20 mins drive downtown. It's in central Toronto. It is very convenient to travel, live, and go to school. Students and newcomers welcome. parking for an extra $50/month. (id:49187)
44 Armillo Place
Markham (Wismer), Ontario
Enjoy Carefree Living In This Professionally Managed 4 Bedroom + Den, 4 Bathroom Executive Townhouse. Features Include: Laminate Floors Throughout, Modern Kitchen With Stainless Steel Appliances, Stone Countertops, Primary Bedroom W/ Ensuite & W/O To Balcony, Spa-Like Washrooms, Two Car Garage, Two Private Balconies And Finished Basement. Close To Schools, Public Transit And Hwy 407. A Must See! **EXTRA: **Appliances: Fridge, Stove, Microwave, Dishwasher, Washer and Dryer **Utilities: Heat, Hydro, Water & HWT Rental Extra **Parking: 2 Spots Included, Located in Garage **Pets Not Preferred** (id:49187)
151 William Street
Central Elgin (Port Stanley), Ontario
Calling all savvy investors! Don't miss out on this PRIME duplex opportunity nestled in the charming beach town of Port Stanley, ON. Situated mere STEPS from the expansive main beach, quaint coffeeshops, appetizing restaurants and boutique shopping, this property offers the epitome of costal living. Featuring TWO 2-bedroom units, each boasting its own back patio, separate utilities, and spacious living quarters, this duplex is a versatile gem. Unit A has newer flooring and will be NEWLY VACANT / Unit B has a new hot water tank and front door. Whether you're eyeing it as a lucrative rental property or a personal summertime retreat where you can rent one unit while enjoying the other, the potential is endless! OR you could redevelop the property entirely into your dream summer cottage on the beach! Location location location! (id:49187)
515 Hamilton Drive
Hamilton (Ancaster), Ontario
This one-of-a-kind indescribable just shy of an acre property is something you've got to see to believe all in the heart of Ancaster. With a separate 2-bedroom Guest House, this wonderfully spaced property has a total of 8 bedrooms, 5 bathrooms, 3 kitchens, 3 laundry and enough parking for 10+ cars. Phenomenal upgraded 4-bedroom, 3-bathroom Bungalow has an additional 2 bedroom fully self-sufficient in-law suite with a separate entrance. The Guest House also has a fully accessorized garage sporting a car lift. The property has room for growth with roughed in electrical and plumbing for further expansion. Your outdoor oasis off the primary bedroom boasts a hot tub to wind down on your secluded back deck for relaxed filled evenings. No need to escape to a cottage for calm and tranquility as its all out your large garden back doors. Incredible Muskoka tree rich feel privacy off your large back deck. This property really has to be seen to feel the class, calm and comfort that is seeped through it. (id:49187)
410 - 8591 Riverside Drive E
Windsor, Ontario
Welcome to This Beautifully Maintained 1-bedroom, 1-bathroom Condo Perched on the 4th Floor of a Highly Desirable Building on Riverside Drive, Offering Breathtaking Northwest-facing Views of the Detroit River. This Thoughtfully Designed Unit Features a Modern Kitchen with Granite Countertops and Stainless Steel Appliances, Seamlessly Flowing into an Open-concept Living and Dining Area. Large Patio Doors Lead to a Private Balcony, the Perfect Place to Relax and Enjoy Gorgeous Sunset Views over the Water. Just Steps from the Windsor Yacht Club and Marina, This Condo Is Ideal for Professionals, Downsizers, or Anyone Seeking a Refined, Low-maintenance Waterfront Lifestyle. Enjoy Peace of Mind with All-inclusive Condo Fees That Cover Hydro, Gas, and Water, along with the Convenience of In-unit Storage and an Underground Parking Space. As a Resident, You'll Also Have Access to a Range of Exceptional Building Amenities, Including an Indoor Pool, Sauna, Fully Equipped Fitness Room, and Recreation Center-bringing Comfort and Wellness Together to Make Everyday Living Feel like a Retreat. Perfectly Located Near The Ganatchio Trail, Waterfront Parks, Local Shopping, and Dining, This Condo Offers an Unmatched Blend of Convenience, Luxury, and Vibrant Riverside Living. (id:49187)

