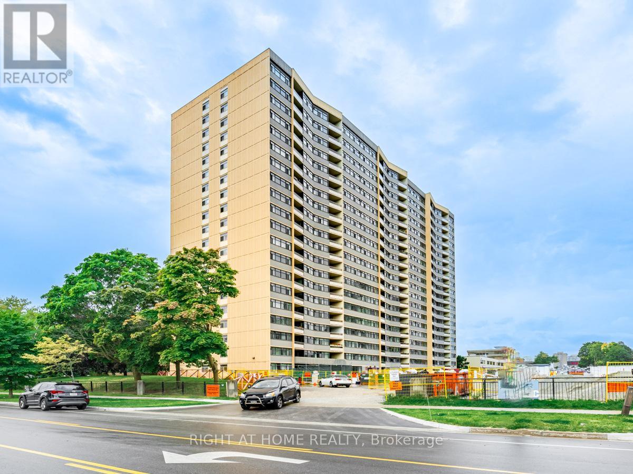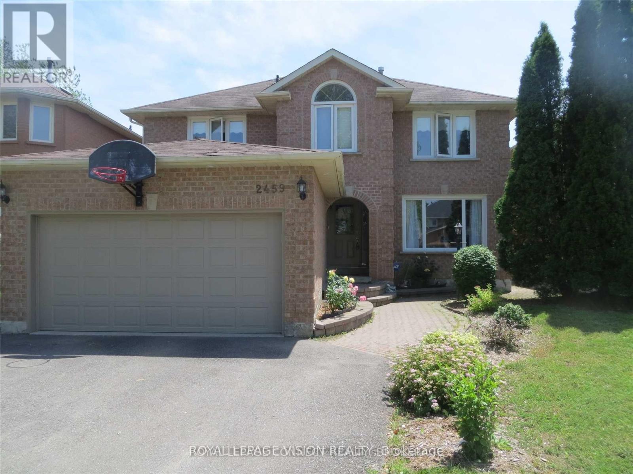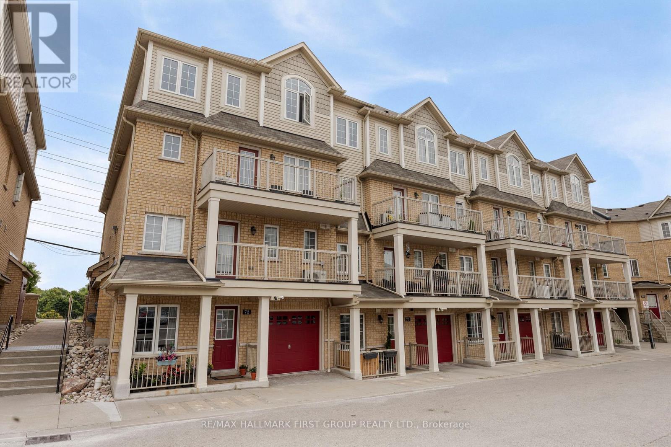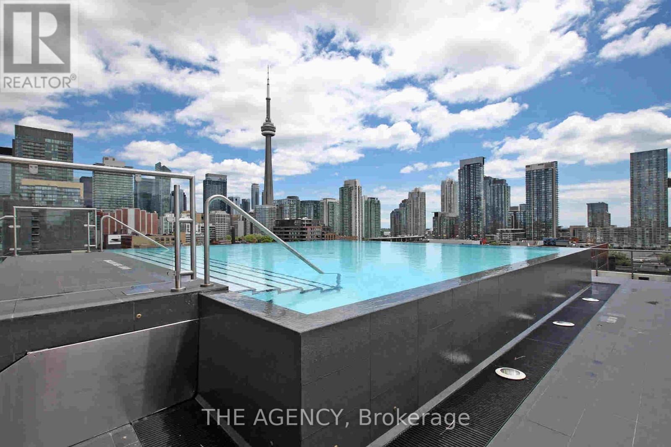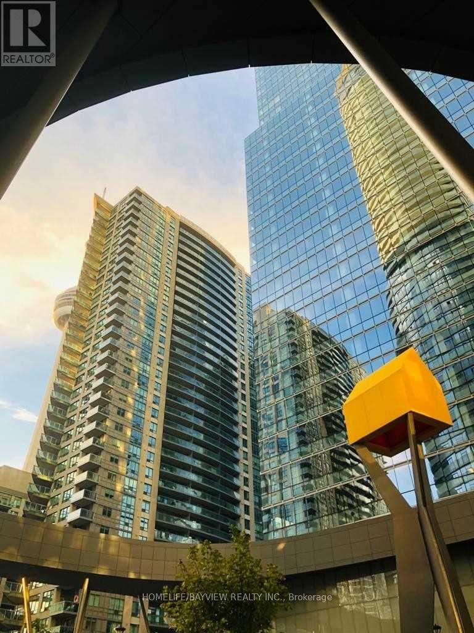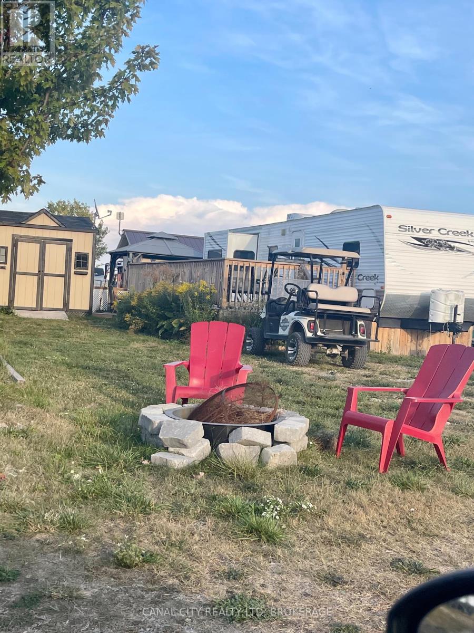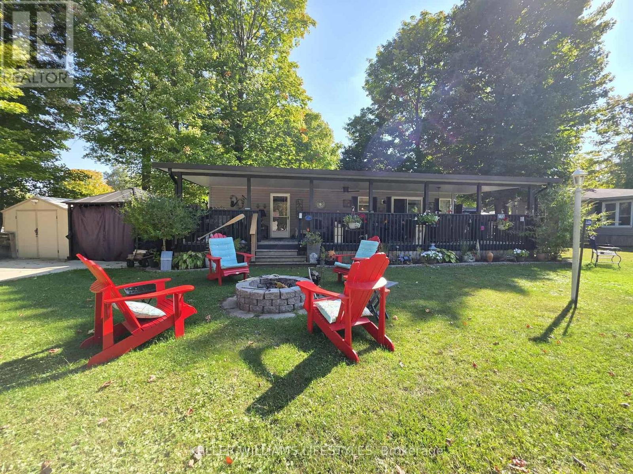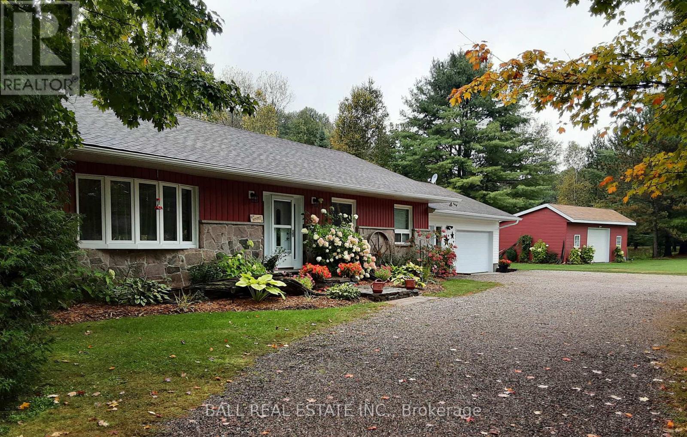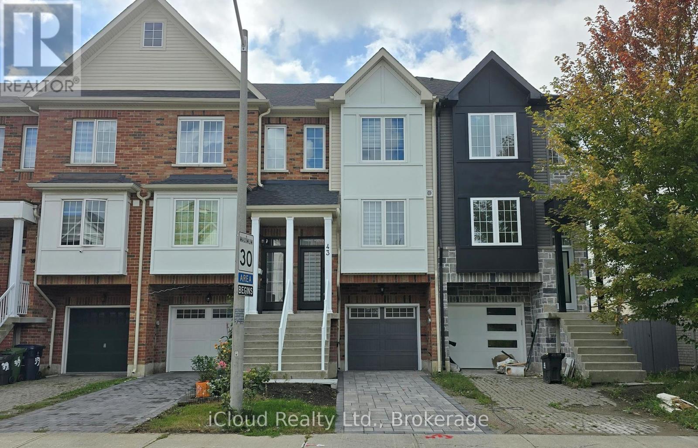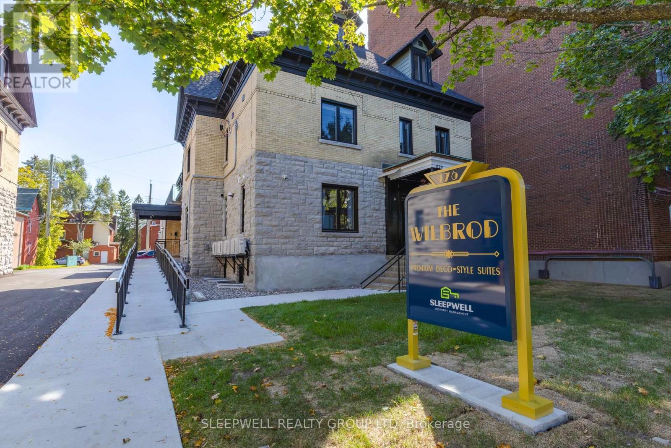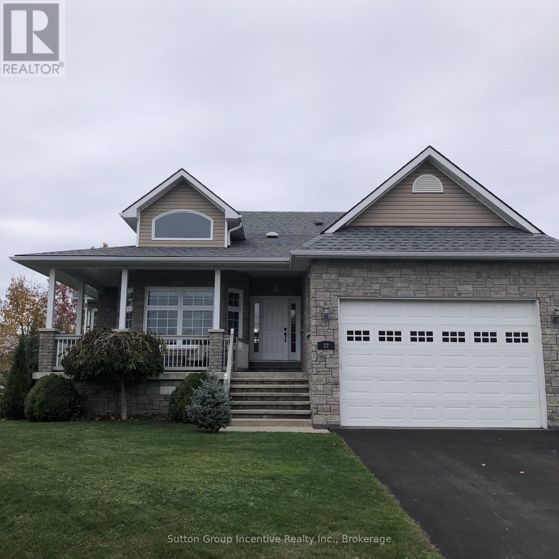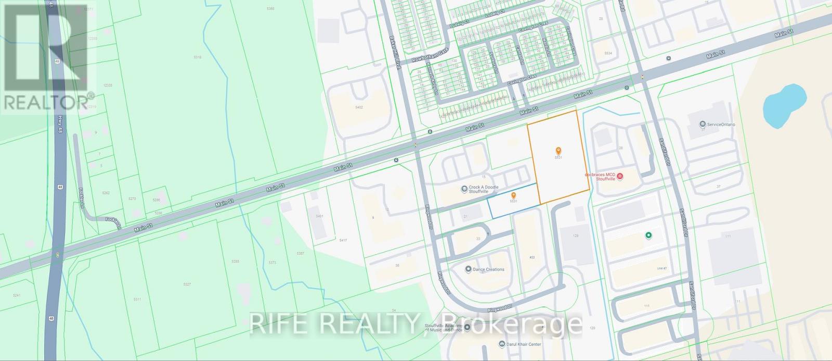911 - 2050 Bridletowne Circle
Toronto (L'amoreaux), Ontario
Your search end here, Don't lose this opportunity, this stunning magnificently, modernized, spacious, bright, spacious corner unit boasting, featuring 3 spacious bedrooms with 2 bathrooms, open concept combined dining and living room w/o to balcony, enjoy the breathtaking, unobstructed view, modern kitchen equipped with stainless steels appliances create an ideal setting for comfortable living full size storage, ensuite locker and laundry, situated just steps away from shopping mall, banks, schools, school bus, library, countless restaurants, transit, parks, grocery stores and more, convenience is at your finger trip. amenities includes, party room, gym, game room, visitor parking, concierge for your peace of mind (id:49187)
2459 Linwood Street
Pickering (Liverpool), Ontario
Welcome to a very quiet neighborhood, 2 bedroom basement apartment in a detached home with a separate entrance. Very bright, close to bus stop, shopping plazas, walk to school, HWY 401, Pickering Town Centre & much more, must see! Tenant pays utilities bills 30% of the monthly bills. (id:49187)
70 Abela Lane
Ajax (Central), Ontario
This modern 2-bedroom, 1-bathroom stacked condo townhouse offers sleek black finishes, hardwood floors, pot lights, and a stylish kitchen with stainless steel appliances, a sleek backsplash, and updated bathrooms. Just under 900 sq ft, the unit is well-maintained and located on the ground floor for easy access. You're just 1 minute from Hwy 401 and steps from Westney Heights Plaza with Shoppers, Food Basics, banks, restaurants, and more. Perfect for first-time buyers, downsizers, or investors looking for style and convenience in one of Ajax's best locations. (id:49187)
1011 - 560 King Street W
Toronto (Waterfront Communities), Ontario
Available for short-term!!! Step into the epitome of King West luxury at Fashion House Condos! One of Downtown Toronto's most sought-after buildings, this boutique gem radiates sophistication from the entrance onward. Located atop 'The Keg Steakhouse' and 'Majesty's Pleasure' social beauty club, and across from the iconic 'Rodney's Oyster House' and 'Mademoiselle Raw Bar & Grill', this is Fashion District living at its finest-- surrounded by the vibrant nightlife and renowned culinary experiences of King West. This south-facing unit is flooded with natural light and boasts forever-unobstructed views of the district and the CN Tower, visible from both the balcony and bedroom. Enjoy open-concept, loft-style, living with 10' exposed concrete ceilings and pillars, and floor-to-ceiling windows. Step out onto a cabana-style balcony overlooking the buildings signature infinity pool- perfect for poolside vibes from the comfort of your home. With a gas BBQ hookup, deck tiles, and a luxurious round daybed, your outdoor escape awaits. Inside, discover a modern, open-concept interior with a practical layout. The European-style chef's kitchen features open top shelving, high-end stainless-steel appliances, a gas cooktop, and a spacious waterfall island. The primary bedroom, fits a king bed, offers a large walk-in closet and stunning views. The spacious den comfortably fits a queen-size bed and includes built-in storage. Both the bedroom and the den come with privacy sliding doors. The rarely available 5-piece bathroom provides the luxury of both a shower stall and a bathtub. Top-notch amenities include an infinity pool and cabanas connected to a state-of-the-art gym and a party room. TTC at your doorstep, 5 minutes by bike to the Toronto Waterfront and TikiTaxi station-- your King West oasis awaits! The unit comes with a parking spot and a locker, very close to each other. Heat and water included in the maintenance fees. (id:49187)
1605 - 12 York Street
Toronto (Waterfront Communities), Ontario
Beautiful one plus den unit in the heart of Downtown in the Ice Condos. Be in the centre of it all and enjoy a phenomenal view. Close to all amenities, including Rogers centre, Scotia Bank Arena, subway, restaurants. NO carpets. Come live in the centre of it all. (id:49187)
80 L - 659 Port Maitland Road
Haldimand (Dunnville), Ontario
Beautifully renovated and spacious Mobile home located in Maitland Shores Dunnville. Turnkey seasonal living with salt water pool access. Perfect for snowbirds, this retreat lets you enjoy Ontario's best months for a fraction of the cost. Its a simple, peaceful getaway designed for comfort, convenience, and fun in one of the provinces most desirable seasonal resorts. This one-bedroom retreat features a cozy living area and two pull-out couches, making it easy to host family and friends. The functional kitchen and bathroom ensure comfortable, stress-free stays, while the included Harley Davidson golf cart lets you explore the resort in style. Just steps away from Lake Erie, you can relax at the heated saltwater pool or take advantage of optional extras like a brand-new $6,000 boat, still in the box. Offering seven months of southern Ontario living with year-round storage and parking, this property provides peace of mind and total ease. Everything is in place, just move in and start enjoying lakeside resort life immediately. More than just a vacation spot, this is a lifestyle, and its priced for a quick, seamless sale. (id:49187)
Jj24 - 9338 West Ipperwash Road
Lambton Shores, Ontario
Just minutes from the beach, and only 30kms to Grand Bend, this charming 2 bedroom, 1 bath park model offers the perfect blend of relaxation and recreation. In Our Ponderosa (a wonderful seasonal resort open May-Oct), nestled on a quiet cul-de-sac with only nine units with generous frontage, you'll enjoy both privacy and community. Step inside to find an open concept layout, creating a bright and spacious feel throughout. The kitchen features black appliances, while the living room is filled with natural light, perfect for entertaining family and friends. This turnkey retreat comes fully furnished, including all bedroom and living room furniture (with a queen size pull out sofa), a 55" TV in the living room, a 42" TV on the deck, and a Weber barbeque. With forced air propane heating and central air, you're sure to be comfortable. Outdoors, the large deck is equipped with over $8,000 worth of premium furniture, including a concrete dining table with six chairs, a sectional, an adjustable coffee/dining table, recliners, and side tables. A custom hard top cover with 4" posts, ceiling fan, and overhead lighting provides comfort and durability, making this 12' wide deck the ideal spot for relaxing or entertaining. Additional features include a double wide concrete driveway and a 10' x 10' curtained gazebo, currently used for golf cart storage. There are many community amenities, with a 9 hole golf course (included in annual fees), pickleball courts, two swimming pools with a water slide, splash pad, mini golf, bounce cushion, and sand volleyball court, ensuring fun for all ages. If you're seeking a summer getaway this move in ready park model at Our Ponderosa has everything you need to start making memories. (id:49187)
1017 Clement Lake Road
Highlands East (Monmouth), Ontario
Extensively and beautifully renovated 3 bedroom - 2 bathroom home in the heart of cottage country is not to be missed. This ranch style beauty has a long list of upgrades and features including open concept kitchen-dining-living room, propane kitchen stove, attractive cupboards and granite counter tops. High quality fixtures throughout, a spacious and bright primary bedroom with 3 piece ensuite, 2 spare bedrooms and a 4 piece main bathroom all on the main floor. The office with separate entrance could be used for a home based business or a handy mud room with access from the attached 1.5 car garage. The large 1.39 acre lot with 347 feet of frontage offers great privacy and is beautifully landscaped with gardens, a deck for entertaining, a flowing creek and two ponds with four waterfalls! The large pond is swimmable with 6 feet depth off the dock, and a small beach. Other fine features include forced air propane heat with central air conditioner, impressive stone fireplace with efficient air tight woodstove insert, Generac standby generator, attached garage plus a detached 17'x30' shop for all the tools and toys! A short walk to the grocery store, LCBO, gift store, restaurant, curling club, new municipal park and beach! A short drive takes you to the boat launch and beach on Wilbermere Lake. Under 30 minutes gets you to Haliburton Village or 35 minutes to the Town of Bancroft for shopping and services. (id:49187)
43 Mantello Drive
Toronto (York University Heights), Ontario
Step into this beautifully renovated 5 Bedroom and a 4 Bathroom Freehold townhouse, rebuilt from top to bottom with modern finishes after a previous fire incident. This home now offers the rare opportunity to own a property that feels brand new inside and out. Close to York University, Great opportunity for student rental home or for family! Backing on to a partk- no neighbours behind! Close to all amenities, transit and shopping. A fully renovated gem with all the work done for youjust move in and enjoy. (id:49187)
103 - 476 Wilbrod Street
Ottawa, Ontario
Welcome to 476 Wilbrod Street, a one-of-a-kind residence in the heart of Sandy Hill where historic charm and bold modern design come together. This beautifully restored heritage property has been fully reimagined with a boutique sensibility, offering a rare opportunity to enjoy a home that feels both timeless and contemporary. The apartment showcases dramatic finishes, soaring ceilings, and oversized windows that flood the space with natural light, creating an open and inviting atmosphere. The kitchen serves as a true showpiece, featuring custom cabinetry, quartz countertops, sleek tile work, and striking fixtures that combine functionality with a refined modern edge. Bathrooms are equally impressive, blending clean lines with thoughtful details to create a spa-like setting that elevates everyday living. Every corner of this home has been carefully considered, with statement lighting, stylish flooring, and unique architectural accents that highlight the propertys distinctive character and set it apart from typical rentals. The building itself provides secure entry, convenient on-site laundry, and optional parking, making day-to-day living simple and stress-free. Just steps from the University of Ottawa, the Rideau Canal, and the ByWard Market, residents enjoy a walkable lifestyle surrounded by cafés, restaurants, shops, and green spaces. Combining heritage character with sophisticated modern upgrades, 476 Wilbrod offers a rental experience unlike any other in Ottawa. (id:49187)
22 Bourgeois Beach Road
Tay (Victoria Harbour), Ontario
This one-owner, custom-built design and steps to Georgian Bay and the Trans Canada Trail offer a picturesque setting that's hard to resist. From the easy access to recreational activities like boating and snowmobiling, to the wraparound verandah, manicured gardens, and arch-top dormer, this is undoubtedly going to add to its charm and curb appeal. Inside, the kitchen seems like a dream with its breakfast bar, stainless-steel appliances, quartz countertops, and a brand new dishwasher. This home also comes with a stove, fridge, washer and dryer. The flow into the dining area, which opens up to the fully fenced backyard with a porch, patio, and gazebo, sounds perfect for both everyday living and entertaining. The main level, with its primary bedroom featuring a luxurious 5-piece ensuite and walk-in closet, along with another bedroom and a 4-piece bathroom, offers comfort and convenience. And the lower level, with a great room boasting a cozy gas fireplace, an additional bedroom, and a 3-piece bathroom, provides even more space and flexibility. The numerous upgrades, including quartz countertops in the kitchen and bathrooms, newer custom blinds and lights, updated sliding screen door, and a new roof, ensure that the home is not only beautiful but also well-maintained and up-to-date. Lastly, the sought-after corner lot location, just minutes away from Midland and Penetanguishene, adds to the appeal, offering both convenience and a sense of tranquility. With 2,874 square feet of finished space, this home is an absolute gem! (id:49187)
5531 Main Street W
Whitchurch-Stouffville (Stouffville), Ontario
*****Power of Sale***** Approximately 2.545 acres L-shaped development site fronting on Main Street. Residential Development Opportunity Strategically located at the intersection of Highway 48 and Main Street in Stouffville. Located on the east side of Highway 48 and the north side of Main Street, this opportunity is perfectly situated with an abundance of local amenities and benefits from excellent transit with Stouffville GO located 2.0km from the property please send me a confidential agreement to songbaihome@gmail.com For more info. (id:49187)

