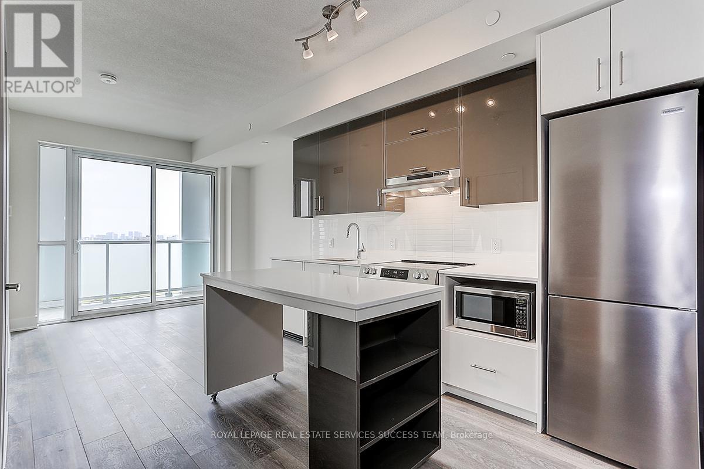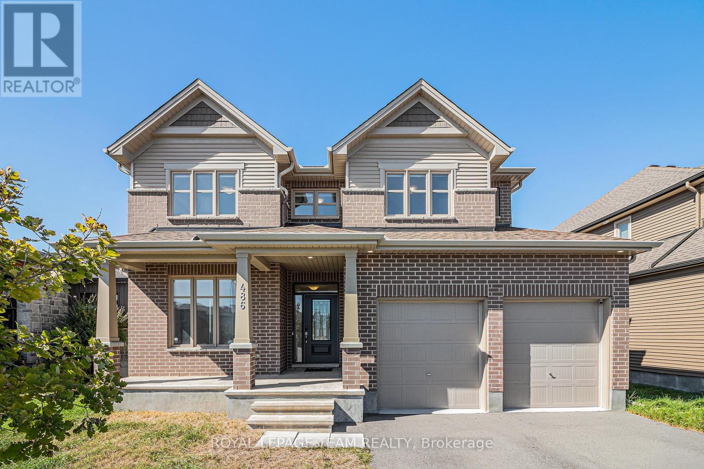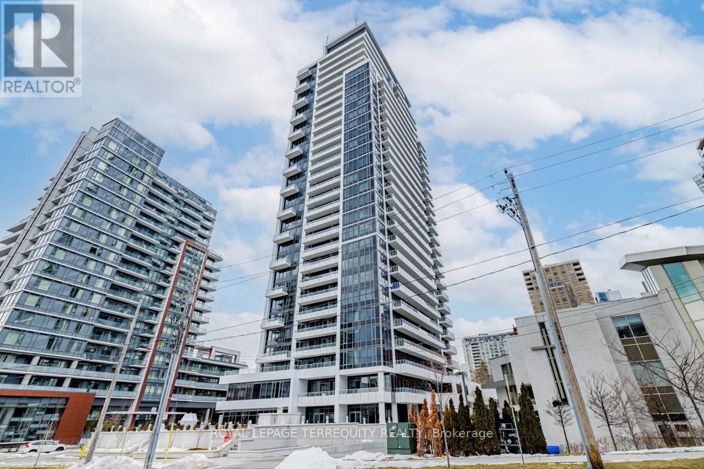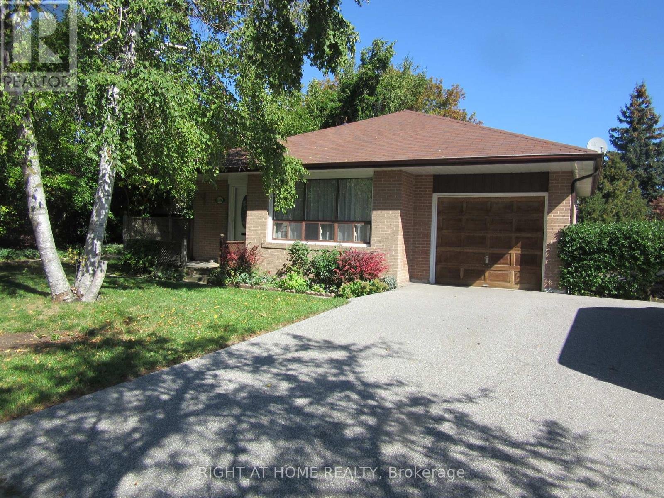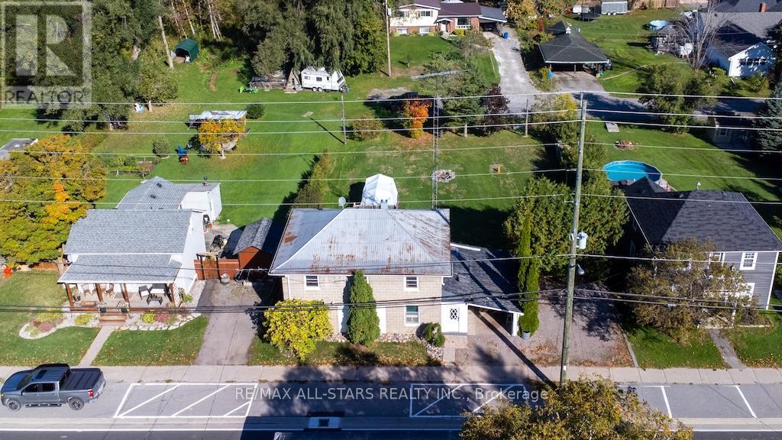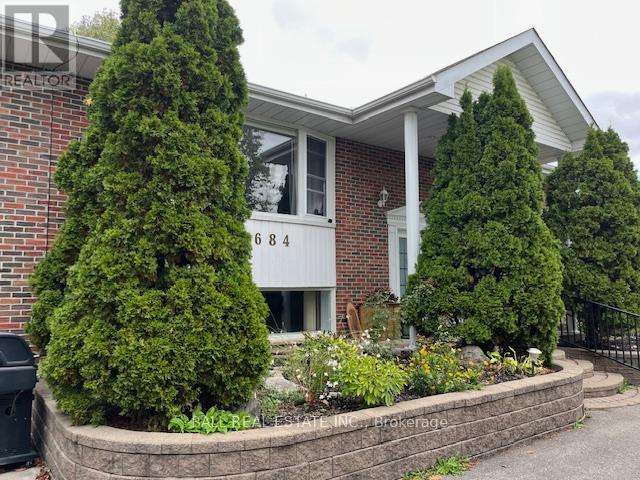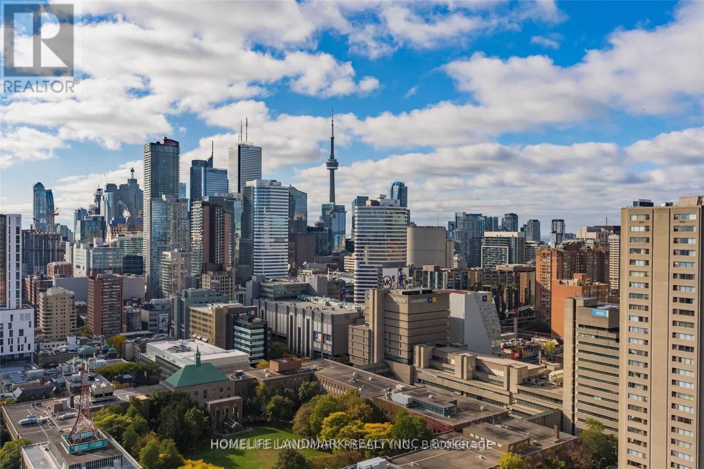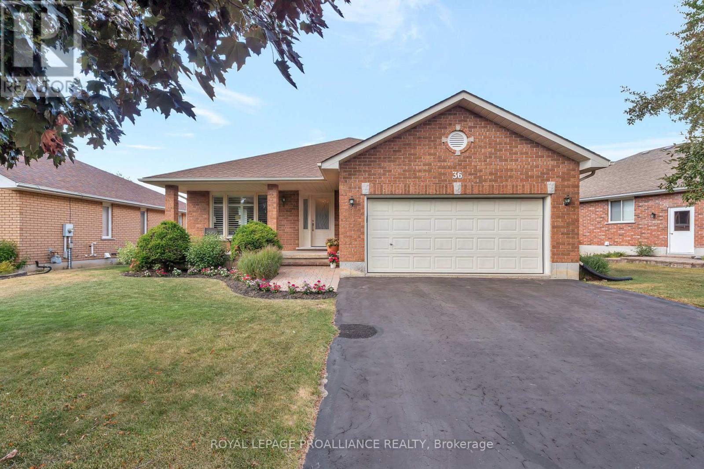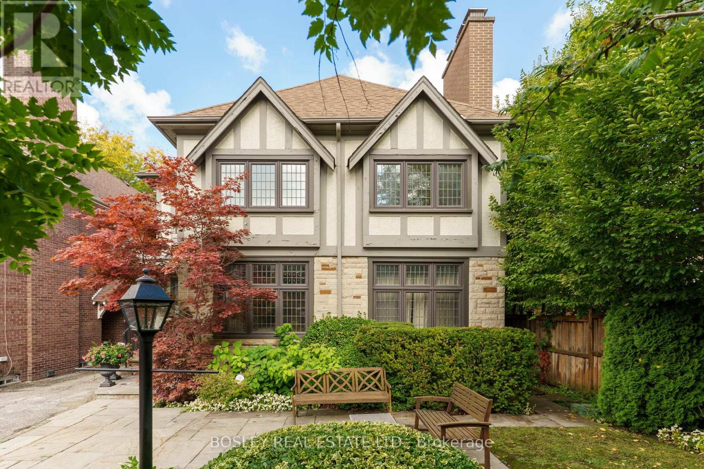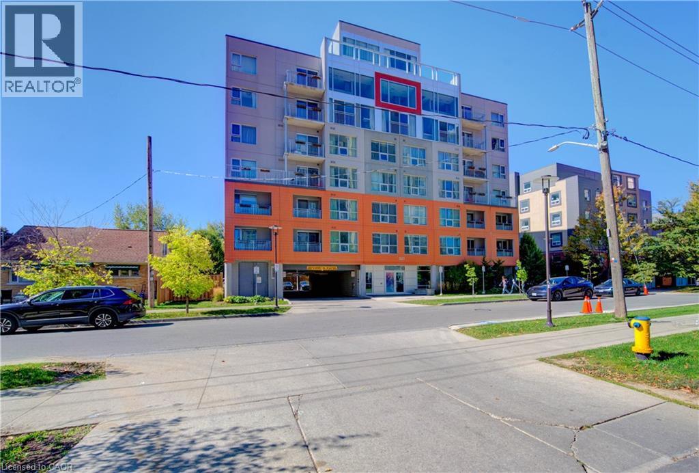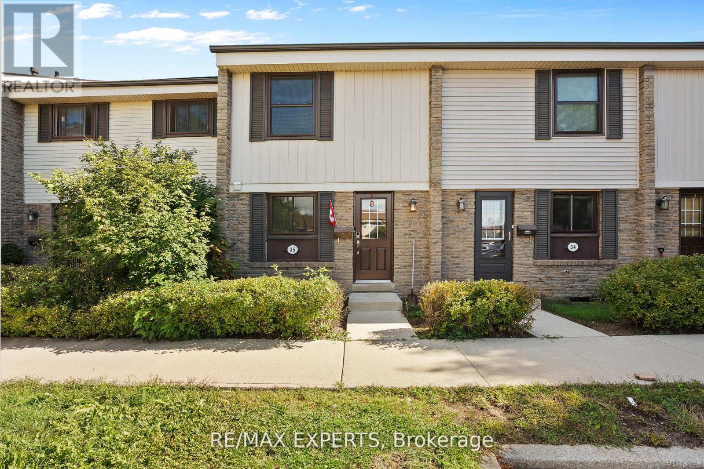1710 - 188 Fairview Mall Drive
Toronto (Don Valley Village), Ontario
Spacious One Bedroom plus Den unit at the modern Verde Condo. Separate Den Space for your own privacy and use. Modern Kitchen with Built-in appliances including microwave. Moveable centre island. Large floor to ceiling windows. Layout includes a large Balcony with fantastic views. Steps to Fairview Mall, TTC, and Sheppard line. Close to Seneca College, highway 404/401/DVP. (id:49187)
486 Central Park Boulevard
Russell, Ontario
Welcome to this stunning 4-bedroom, 4-bathroom home in the family-friendly community of Russell. Designed with style and functionality in mind, this home features hardwood and tile flooring throughout the main and second levels, offering a seamless blend of elegance and durability. The inviting living area is centered around a cozy fireplace, perfect for relaxing evenings with family and friends. The chef-inspired kitchen is a true showpiece, complete with a spacious island, Thermador 36 6-burner gas cooktop, Bosch Benchmark wall oven, Bosch dishwasher, and French door refrigerator. Every appliance has been carefully selected for quality and efficiency, making this kitchen ideal for everyday living and entertaining. The second floor features 4 generously sized bedrooms, 4 well-appointed bathrooms, and a layout that blends open-concept living with private retreats, this home offers the perfect balance for modern family life. The premium laundry room is equipped with an LG 5.2 cu. ft. front-load washer and matching steam-clean dryer, offering both convenience and performance. Additional highlights include a 25-year warranty centralized vacuum system. Located in the heart of Russell, close to schools, parks, and amenities, this home is ready to welcome its next chapter. (id:49187)
Ph506 - 75 Canterbury Place
Toronto (Willowdale West), Ontario
Rare STUNNING Corner Suite, Two Full Bedrooms, and 2.5 Baths, Penthouse Suite, with huge wrap exposure balcony that feels like a Terrace. This suite has TWO Principal bedrooms, each with its own En-suite Bath. Two (2) Parking Spaces and One (1) Locker Included. Beautiful Bright, Smart Design. Suite is Like New. Ph 506 is Full of Light with big windows in every room. 10 ft Ceiling height* Extraordinary Wide Open Views North and West at The Diamond on Yonge, by Award Winning Builder. Over $16,000 of Upgraded Finishes. Enjoy Phenomenal Panoramas from your private gorgeous balcony. Luxury Modern Quality throughout. Meticulous Layout. Open Kitchen / Living / Dining with Breakfast movable Island/Bar included. Window Coverings Included. 91% Walkscore, in the Heart of the Best of North York. The Diamond sits in a protected Quiet Enclave, one-minute walk to Yonge St. TTC, Subway, Grocery, Shopping, Restaurants, All Services & Entertainment + Parks & Tree-Lined Neighborhood at your doorstep. Close to Hwys for easy access across GTA. Building amenities: Sauna, Gym, Change Rooms, Party Rm w/ Kitchen/Dining, Yoga Rm, Theatre, Guest Suites, Main Level Landscaped Outdoor Garden & Bbq area. 24-hr Concierge. Photos are of suite with prior staging. "Other" is approx 300 square feet of two exposure wrap balcony. *(excluding bathrooms and bulkheads) (id:49187)
1588 Hobbs Crescent
Mississauga (Clarkson), Ontario
Quiet Clarkson Crescent Location close to Southdown Rd on a large mature 50 x 125 ft deep lot. Original owner home. This 4 Level , 4 bedroom brick home with an attached garage is seeking a new family. The bsmt level has a rec room plus approx 400 sq ft of Crawl space with about 4 ft of head room Features replacement windows, aluminum soffits, updated furnace and both the 4 piece and 3 piece bathrooms were also renovated. Roof shingle (approx. 2017). Hardwood floors under carpet in bedrooms and the Liv/Din room. Features a side entry as well allowing for in-law development. Water Softener and central A/C is owned. Hot water tank is Enercare rental (2017 - 24.90 +HST). Washer/dryer/ fridge/stove auto gar opener fob included. This is a great location ideal for a family seeking a detached home with attached garage. Possession is very flexible. (id:49187)
1463 Highway 7a
Kawartha Lakes (Manvers), Ontario
Welcome to 1463 Hwy 7A, Bethany. Discover this quaint and cozy 2-storey home, featuring 2 bathrooms and situated on a generous 82x132' lot. With two road frontages and parking space for five cars, this property is ideal for gardening enthusiasts and outdoor lovers. Enjoy your evenings around the fire pit or indulge in relaxation in the hot tub, while also benefiting from a designated horseshoe pit for friendly competitions. This well-maintained home boasts a spacious living and dining room with high ceilings that create an inviting atmosphere. The galley kitchen offers plenty of cupboard space, ensuring functionality for all your cooking needs. Step out onto the screened porch that provides convenient access to the carport. The main floor also includes a mudroom and a cozy family room adorned with beautiful wood floors. The refinished staircase leads you to the upper level, which houses four comfortable bedrooms and a four-piece bathroom. This property presents a great opportunity for those looking to operate a work-from-home business, thanks to a secondary entrance on the main floor. Additionally, it is conveniently located near schools and local amenities, 15 min to Highway 407, 20 min to Hwy 115 for easy commuting to the GTA. Embrace the blend of charm, comfort, and potential that this home has to offer! (id:49187)
1684 Sherbrooke Street
Peterborough (Monaghan Ward 2), Ontario
Stately and spacious west end bungalow on a great country lot. Well maintained home has approximately 1400 square feet of living space on each level. Large three season sun room off kitchen overlooking private rear yard. Huge bright Primary Bedroom with double closets and new three piece ensuite. Lower level has a fully self contained 2 bedroom in-law suite with separate entrance, walk-out to a 1.5 car heated garage. Lots of storage and closet space. (id:49187)
3011 - 365 Church Street
Toronto (Church-Yonge Corridor), Ontario
** 3 Beds (Developer Upgrade), 2 Full Baths, 804 Sf + Balcony, South West Corner Unit With Large Windows ** Custom Kitchen W/ Integrated Appliance. Hardwood Floors, Sw Exposures With L-Shape Large Terrace ** Walking Distance To Eaton Centre, Ryerson University, University Of Toronto, Ttc Subway Stations. 24-Hour Concierge. (id:49187)
36 Oak Ridge Boulevard
Belleville (Belleville Ward), Ontario
Welcome to 36 Oak Ridge Blvd in Belleville's desirable East End. This spacious all-brick bungalow offers an open-concept living and dining area with hardwood floors and California shutters. The large kitchen includes stainless steel appliances, ample cupboard and counter space, a built-in desk, and walkout to the back deck. The main floor features a primary bedroom with walk-in closet and 4-piece ensuite, two additional bedrooms, a full bath, and convenient laundry with access to the double garage. The fully finished lower level adds a generous family room, two additional bedrooms, a full bath, and a utility/storage area. Exterior highlights include a welcoming front porch, landscaped yard, and private back deck. As one of the earliest homes built in this subdivision, the property benefits from a slightly larger lot. Lovingly maintained by the same family since new, this move-in ready home offers comfort, functionality, and excellent location close to schools, parks, and amenities! (id:49187)
10 Alayne Crescent
London South (South X), Ontario
Welcome to 10 Alayne Crescent, a lovingly maintained side split set on a private 50 by 100 foot lot in the heart of White Oaks. This home brings together comfort, convenience, and a setting that makes daily life easy and enjoyable. The main floor greets you with a bright living room filled with natural light, hardwood flooring, and a welcoming flow into the dining area and kitchen. With a centre island, stainless steel appliances, tile backsplash, and plenty of cabinet space, the kitchen is ready for everyday meals and family gatherings. A nearby family room adds even more space for relaxing or entertaining, with walkout access to the backyard. A two piece bathroom and inside entry to the garage complete this level. Upstairs you will find two bedrooms, a versatile office that can also serve as a third bedroom, and a spacious five piece bathroom. The lower level offers both finished and unfinished space, including a home gym, laundry, and storage. The electrical system has been updated with a secondary panel that allows essential items to run from a portable generator. The garage features a new window with a transferable lifetime warranty, while upgraded trim and doors add a sense of care throughout. Step into the backyard and enjoy a private retreat. A covered patio provides shade and comfort, while the in-ground salt water pool has been refreshed with a new chlorinator system along with an updated heater, liner, and pump. Surrounded by poured concrete, mature landscaping, and a fully fenced yard, it is the perfect space to relax, entertain, and create lasting memories. Living here means being within walking distance to White Oaks Mall, the library, community centre, and great restaurants, with nearby parks, trails, and the Westminster Ponds conservation area only minutes away. This is a home that offers peace of mind, a backyard oasis, and a location that keeps everything close at hand, so don't miss out and book a showing today! (id:49187)
Upper - 20 Coulson Avenue
Toronto (Forest Hill South), Ontario
Classic Charm Meets Everyday Convenience. Welcome to the upper two floors of this spacious, elegant Forest Hill Duplex. Traditional style and graceful details set the tone throughout, offering four bedrooms, three bathrooms, and a versatile den. The main floor features a grand living room, a formal dining room, and newly refinished hardwood floors. The screened-in back porch extends your living space, overlooking a canopy of mature trees a perfect retreat for warm-weather lounging or evening gatherings. Upstairs, you'll find two generously sized bedrooms that strike a balance between privacy and flexibility, providing dedicated space for kids, guests, or those working from home. Everyday convenience is built in with two-car parking, steps to Forest Hill Village's cafés, shops, and boutiques. Families will appreciate the proximity to schools, easy access to the Beltline Trail, and Cedarvale Ravine. With excellent walking, biking, and transit scores, this Forest Hill South duplex delivers not just a home, but a lifestyle. (id:49187)
321 Spruce Street Unit# 102
Waterloo, Ontario
Exceptional Investment Opportunity - Prime Location near top Universities! Just Steps from the University of Waterloo, Wilfred Laurier University, and Conestoga College. Offering nearly 1,000 Sq. Ft. of modern living space over two levels. this spacious 1-bedroom suite can easily be converted into a 2 bedroom layout, maximizing your rental income or personal living space. The unit also features a separate private entrance, offering added flexibility and privacy. Highlights include: Keyless entry for added security and convenivence High-end laminate flooring throughout Weekly housekeeping services available- enjoy the comfort of hotel- style living Vacant and move in ready - start earning rental income immediately. With high income potential and a location that's perfect for students and professionals alike, this property is ideal for investors or first time buyers. Location, layout, and lifestyle - this unit has it all. Act fast before it's gone! (id:49187)
35 - 2779 Gananoque Drive
Mississauga (Meadowvale), Ontario
Welcome to 35 - 2779 Gananoque Dr, this newly renovated, 2-storey townhouse is located in one of the most sought-after, family friendly areas, the neighbourhood of Meadowvale. This home features 3 bedrooms, 2 washrooms, a newly renovated kitchen and a finished, rec-style basement. The home includes many upgrades with new doors and windows (2024) , new furnace and A/C (2023),and a newly renovated kitchen, washroom and wardrobes. Smart home video and sensor monitoring system, high speed internet and water softener is included in the lease. The living area walks out to your fully private, fenced backyard directly leading you on to Glen Erin with a bus stop, and shopping blaze steps from your home. Located in the heart of Meadowvale you will be steps from transit, minutes from Meadowvale GO, Meadowvale town center, plenty of parks, minutes from Highway 401, 407, 403 and 410. (id:49187)

