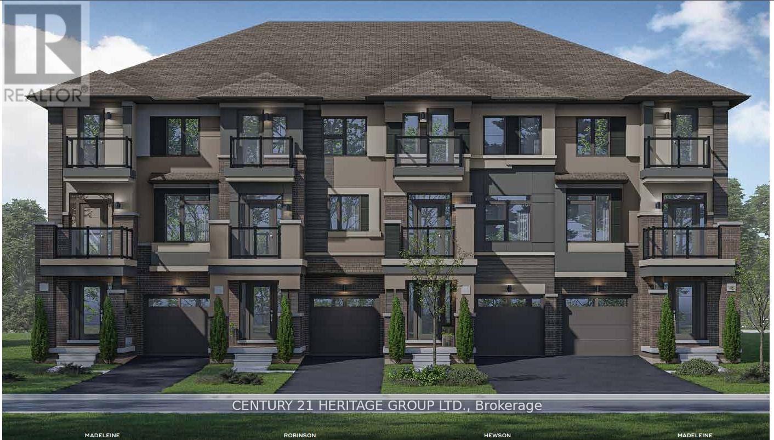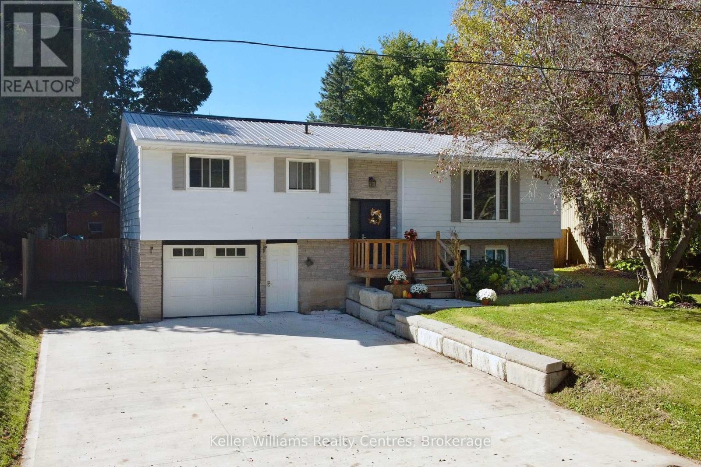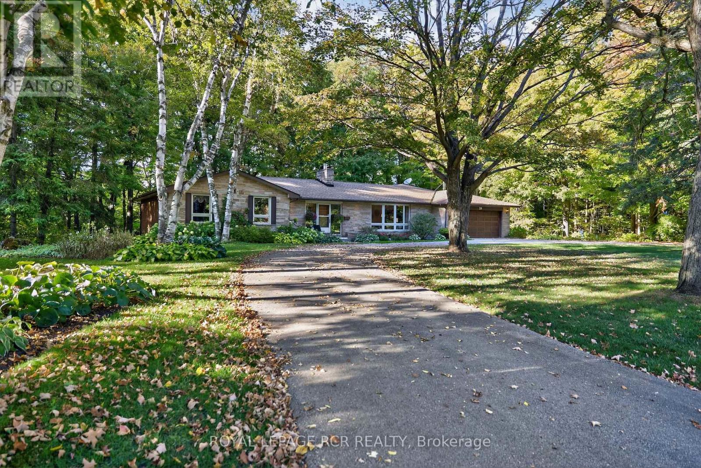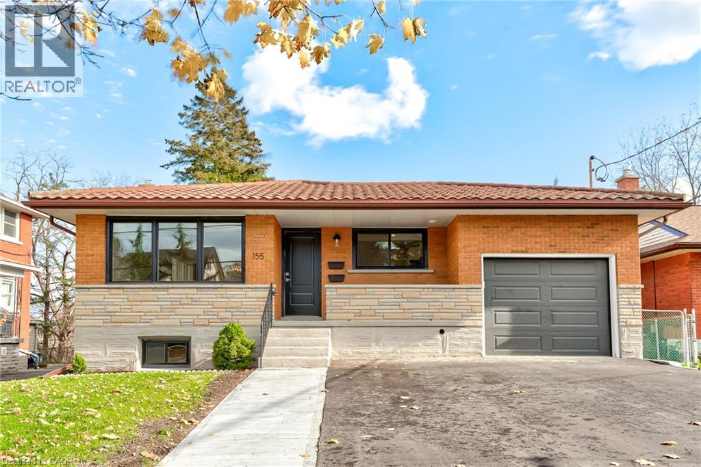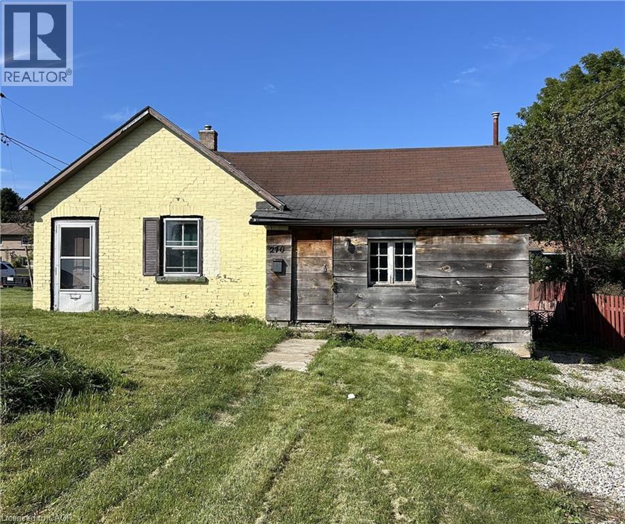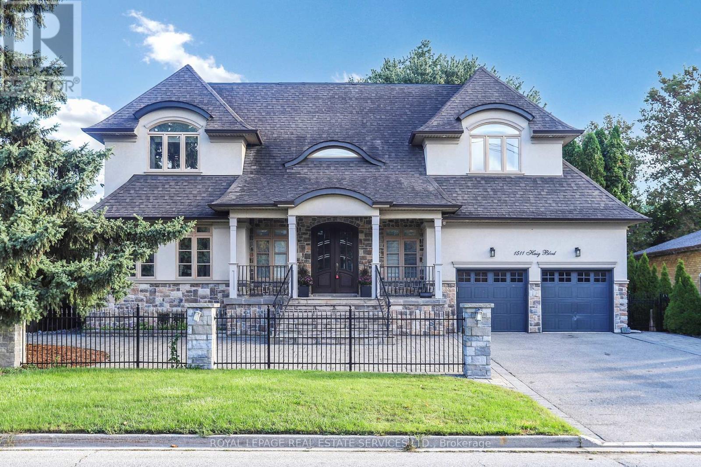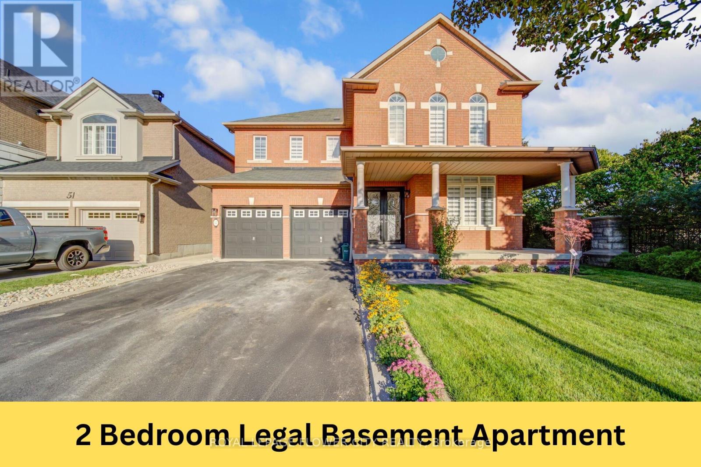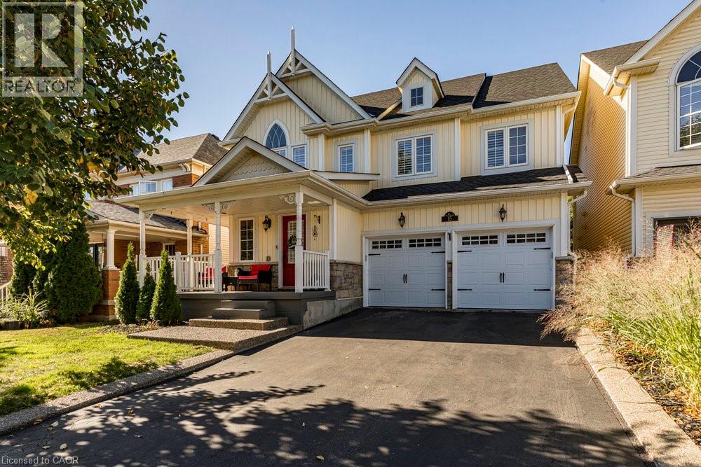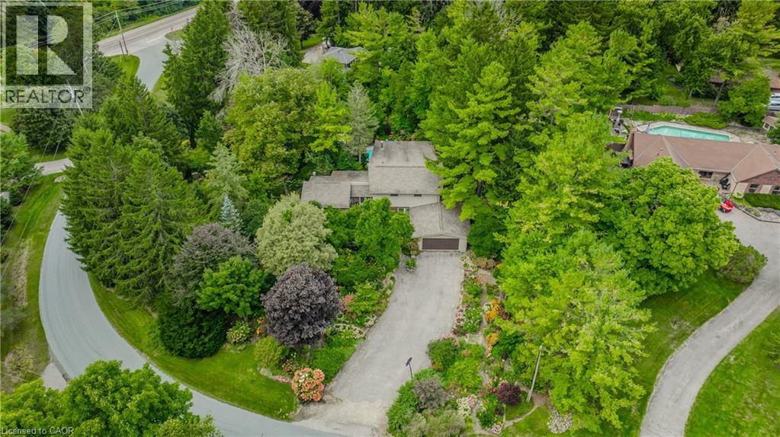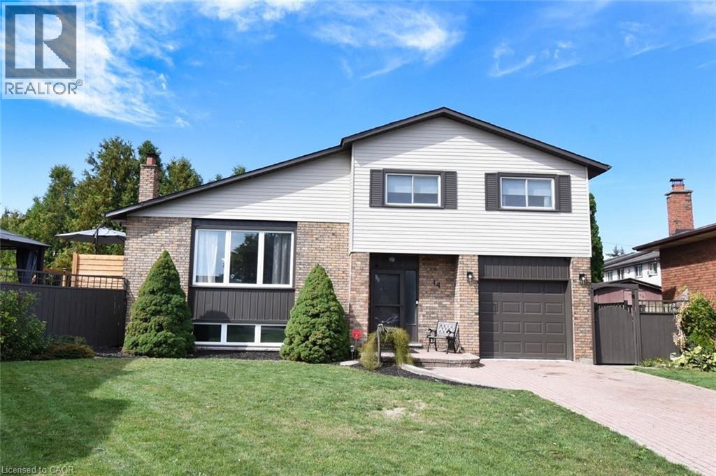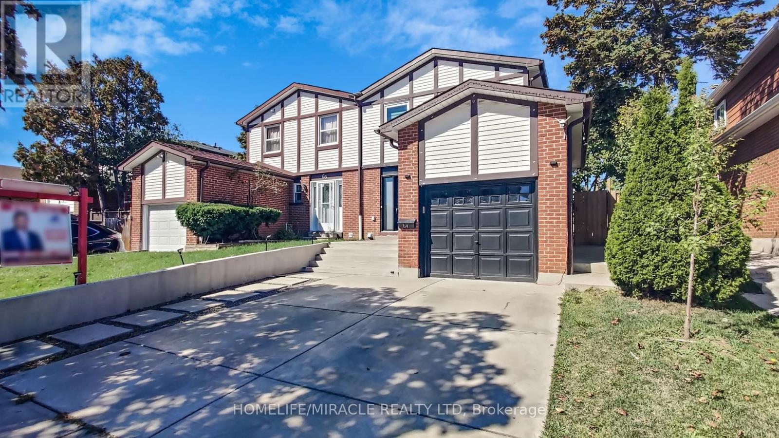32 - 660 Colborne Street W
Brantford, Ontario
Stunning 3-Storey Townhome in Brantford, Brand new 1,275 sq. ft. townhome offering 2 bedrooms, 1.5 baths and a bright open-concept layout. The main floor features a modern kitchen with open living/dining space and direct walkout to a balcony. Upstairs includes 2 spacious bedrooms and full bath, while the lower level provides additional space with garage access. Complete with a private driveway and basement for extra storage. no showing , occupancy Oct, 28, 2025 (id:49187)
33a - 1430 Highland Road
Kitchener, Ontario
Welcome to this exceptional and spacious one-level condo featuring 2 bedrooms and upgraded Option with 2 bathrooms! This bright unit offers an open-concept layout with laminate flooring throughout. The generous living room flows seamlessly into the dining area and modern kitchen, creating the perfect space for both everyday living and entertaining. The kitchen is beautifully finished with stainless steel appliances, sleek white cabinetry, quartz countertops, and a stylish subway tile backsplash. Enjoy the convenience of in-suite laundry, a powder room, and a full bathroom featuring a contemporary grey-tiled shower. Step outside to your private patio-an ideal spot to relax and unwind. This condo also includes one underground parking space for added convenience. Prime location! Just a short drive to Ira Needles Blvd, where you'll find shopping centers, grocery stores, a movie theater, restaurants, cafes, and a gym, Highway's-all within easy reach. (id:49187)
9 Union Street N
Brockton, Ontario
Welcome to this raised bungalow in the quiet community of Riversdale, situated on a generous 66 x 132 lot. With an attached garage, concrete driveway, and a large fully fenced yard, this property offers great space both inside and out. The main level features an open-concept kitchen, living, and dining area, perfect for family living or entertaining. The kitchen is equipped with appliances (new Samsung dishwasher 2025), an island with overhang for barstool seating, and a dining area with a walkout to a spacious deck overlooking the backyard. Three comfortable bedrooms and a full bathroom complete this level. The finished basement provides additional living space with a cozy rec room warmed by a wood stove, plenty of storage, garage access, and laundry facilities. A 10 x 31 shed with hydro out back offers an excellent workshop or space for toys. Notable updates include the concrete driveway and retaining wall, vinyl flooring in the lower level and bedrooms, a steel roof (approx 2015), and updated windows for peace of mind. The home is equipped with a full water treatment system and is conveniently located just 20 minutes from Bruce Power. Combining functionality and charm on a great lot, this home is ideal for families, first-time buyers, or those looking for extra outdoor space. (id:49187)
20 Caledon Mountain Drive
Caledon, Ontario
Welcome to a rare offering in the highly sought-after Forks of the Credit area of Caledon. This stunning 7-acre property sits on the ravine side of Caledon Mountain Drive, offering unmatched privacy, natural beauty, and serene surroundings. The ranch style raised bungalow features a desirable walkout basement, making the most of its elevated setting and forested views. Inside, the home boasts 3+1 bedrooms and 3 bathrooms, thoughtfully designed for both comfort and functionality. The gorgeous kitchen is a true highlight, featuring Terra Cotta clay tile floors, built-in appliances, and a bright breakfast area with a walkout to the property grounds, enhanced by a cathedral ceiling and a striking wood-burning fireplace, creating a warm and inviting atmosphere perfect for entertaining or relaxing with family. With its blend of rustic charm and modern convenience, this home is ideal for those seeking a peaceful retreat. Built in Shelving Abounds. The Primary Bedroom Features a Walk In Closet and 4 Piece Ensuite. Both Other Bedrooms Feature 2 Double Closets. Whether enjoying the trails, the scenic Credit River, or simply the tranquility of your own acreage, this is a property not to be missed. (id:49187)
155 Doon Road Unit# Lower
Kitchener, Ontario
This beautifully renovated bright basement unit (2021) offers Modern living in a prime location. Featuring three spacious bedrooms, this homeboasts sleek modern finishes throughout. The stunning open-concept kitchen is equipped with stainless steel appliances, a large island withseating, and ample cupboard space, seamlessly flowing into the bright living and dining areas—perfect for entertaining. Enjoy the convenience ofin-suite laundry and a luxurious bathroom with double sinks and a tiled shower/tub combo. Nestled on a quiet street, this home provides easyaccess to parks, a golf course, shopping, schools, public transit, and major highways for effortless commuting. Don’t miss this fantastic leasingopportunity! (id:49187)
270 Queen Street S
Simcoe, Ontario
Welcome to 270 Queen Street South in the heart of Simcoe. this 2 bed, 1 bath home is a fantastic opportunity for investors, or anyone ready to roll up their sleeves and create something special. This handyman special sits on a desirable corner lot and offers R2 zoning. You can fix it up to flip or tear down and build. Some rooms are down to the studs. With its central Simcoe location, you’ll enjoy the convenience of nearby shops, schools, and amenities while still being tucked into a welcoming residential neighbourhood. (id:49187)
1511 Haig Boulevard
Mississauga (Lakeview), Ontario
Magnificent Custom Home In The Upscale Lakeview Community, Nestled Among Golf Clubs and Customs Built Multi-Million-Dollar Homes Located On The Border Of Mississauga & Toronto!! This Exceptional Quality & Solid Custom-Built Home Features Outstanding 80' Wide Premium Lot, Top-Grade Structural Materials & The Finest Of Finishing Thr-Out! Excellent Curb Appeal Is Complemented By the Elegant Architecture, Stone & Stucco Facade, Iron Fencing & Railings & Extensive Interlocking. The Expansive East & West Exposures Flood the Space with Natural Light, Creating An Ambiance Of Style & Cheerfulness! From The Large Porch, Through The Elegant Solid Double Doors, You Are Invited Into A Spacious Hall, Charming Living & Dining Room, Impressive Family Room Overlooks Back Garden, Chef-Inspired Gourmet Kitchen With Luxurious Elements & Central Island, Very Spacious Breakfast Area Walks Out To East-Facing Sundeck. The Main Floor Also Has A Private Office & A Large Laundry Room. 2nd Floor Hall Boasts 11' High Cathedral Ceiling. Spectacular Primary Bedroom Offers A Tranquil Oasis With 11' Cathedral Ceiling, Fireplace, W-Out To Balcony Overlooks Garden, Luxury Spa-Like Ensuite Retreat W/Heated Floor, High Ceiling W/Large Window, Whirlpool Bathtub, Glass-Stall Shower. 2nd Bedroom Has Its 4pc Ensuite & W-In Closet, Other Unique 2 Bedrooms With 5pc Jack&Jill Bath. The Entertaining Basement Offers Walk-Up To The Garden W/All Above-Grade Windows, Self-Contained Unit, Rec Room, Office/Storage, Large Cold Cellar. The Private Treed Backyard Features Large Sundeck With Gazebo For Outdoor Activities. This Home Offers An Extra-Long Garage, Long Driveway for 6 Cars. It Closes To Lakeview Golf Club & Toronto Golf Club, Lakefront Promenade, Beaches & Yacht Clubs, Near Top-Ranked Schools, Library, Community Center, Outlet Mall. Close To Mentor College, Trillium Hospital. Minutes To GO Station, Hwys QEW & 427, 15 Minutes To Downtown Toronto & Airport, Vibrant "Lakeview Village" Master Development Nearb (id:49187)
57 St Nicholas Crescent
Vaughan (Vellore Village), Ontario
Welcome to this fully renovated gem in the heart of Vellore Village! This stunning 4-bedroom detached home offers over 2,500 sq. ft. above ground with 9 ft ceilings on the main floor, plus a brand-new, legal 2-bedroom basement apartment with separate entrance perfect for extended family or rental income. Thoughtfully redesigned from top to bottom, this home combines modern luxury with everyday convenience. Step inside to discover engineered hardwood floors, smooth ceilings with potlights throughout, and a brand-new full-height modern entry door. The custom kitchen is a chefs dream, featuring waterfall quartz countertops & backsplash, under-mount sink, and brand-new stainless-steel appliances. All bathrooms have been professionally remodelled with spa-like finishes, including LED mirrors, custom vanities, and a free-standing tub in the primary ensuite. Every closet has been upgraded with custom organizers, offering exceptional storage.Additional highlights include: brand-new window coverings, modern light fixtures, main floor laundry, elegant oak staircase with metal pickets, and freshly sodded front & back lawns. The legal basement unit features 2 bedrooms, full kitchen with dishwasher, separate laundry, living room, and sound-insulated ceilingscompletely tenant-ready.Located in a quiet, family-friendly community, this home is close to Vaughan Mills, Wonderland, Vaughan Subway, Hwy 400, top-rated schools, parks, shopping, and more. Move-in ready with every major upgrade completed your dream home awaits! (id:49187)
15 Buttercup Crescent
Waterdown, Ontario
Step into this meticulously maintained home in the charming Village of Waterdown, where the warmth of a small-town community meets the convenience of city living. Open concept family room, complete with a cozy fireplace in the dining room. The modern updated kitchen is a chef’s dream, featuring granite countertops and a spacious island, bright natural light from windows and sliding doors that open to a backyard that is perfect for entertaining or relaxing. Upstairs, the primary suite has his and hers closet and a spa-inspired ensuite with a jacuzzi tub and separate shower. The fully finished basement offers a recreation room, wet bar with fridge ideal for family fun or a home office and a complete 3 piece bath. Enjoy the best of Waterdown living with nearby parks, excellent schools, a historic downtown, shopping districts, and easy access to highways and transit. This home effortlessly combines style, comfort, and convenience—ready for you to move in and enjoy in a family friendly neighbourhood. (id:49187)
111 Grandview Drive
Conestogo, Ontario
HOUSE & GARDEN RETREAT! This ONE OF A KIND home is situated on a stunning 1.11-acre property offering a postcard setting of singing pines, flowering trees, ponds, streams, an inground pool and beautiful gardens. Step into the spacious foyer with high sloped ceilings to welcome your guests and lead you to the picturesque courtyard overlooking the sparkling pool. To the left, you'll find the serene primary suite addition (1983), featuring sloped ceilings, generous closet space, a spa-like ensuite, and a dramatic spiral staircase framed by windows that leads to the finished basement. The warm and welcoming kitchen is the room where your family will head for when they come home. The black granite counters contrast nicely with the white cabinetry, and there's lots of room for multiple people to cook with the wet sink in the counter, and a large island—perfect for casual family gatherings. Off the kitchen is a convenient powder room and laundry area. Enjoy garden views from the elegant formal dining room, which comfortably seats 10 or more. A few steps up brings you to the spacious and inviting living room with cathedral ceilings and a cozy wood-burning fireplace—ideal for entertaining. From here, step into the enclosed, wrap-around sunroom deck that overlooks the magnificent yard. Travel up one more level to find three very spacious bedrooms and a full bath. The movie and sports crowd will love to relax in the lower-level family room with a wood stove, large windows, french doors to the patio and pool, and an adjacent full bathroom. The basement offers endless possibilities with space for a games room, home gym, hobbies, and ample storage. A bonus feature is the huge workshop with its own exterior entrance—great for hobbyists or home-based projects. With five finished levels, this home is ideal for large or multi-generational families, or anyone who loves to entertain in style. Don’t miss this RARE opportunity to own a home that’s as unique as it is beautiful. (id:49187)
14 Basin Crescent
Hamilton, Ontario
Welcome to 14 Basin Crescent, an exceptional home in a quiet neighbourhood, that masterfully combines lifestyle, convenience, and outdoor flair. Set back on a quiet crescent and backing onto a lush greenbelt, this 5-level sidesplit, boasting 3 bedrooms and 3 baths, offers space and flexibility for the way you live today. Step into the main floor where bright living and dining areas set the stage for modern family life, with the option to open up to the outdoor eating area for easy movement through spaces. The thoughtfully placed home office and 2-piece bath make remote work seamless. Venture down to the lower level family room is ideal for media, play, or simple relaxation. Upstairs, generous bedrooms include a roomy master retreat. Outdoors, your resort starts in your own backyard: a beautiful inground pool, outdoor eating and lounging under the gazebo, and shuffleboard area create an entertainer’s paradise. The lot’s greenbelt rear adds privacy, and the interlocking brick driveway accommodating up to 2 cars plus attached garage answers all parking needs. With mature landscaping, and a location that brings shops, schools, transit, and highway access within easy reach, this home delivers both charm and practical comfort. Don’t miss your chance to own a rare find in Berrisfield. (id:49187)
64 Radford Drive
Brampton (Brampton North), Ontario
Welcome to 64 Radford Road in Brampton! This well-kept home offers 4 spacious bedrooms, a bright living and dining area, and a modern kitchen with stainless steel appliances and plenty of storage. Recent upgrades include a stylish modern TV wall and fresh new paint. Finished basement with bedroom, bathroom, and kitchen great for a growing family or in-law suite. Private driveway with ample parking. Close to schools, parks, shopping, and transit. A perfect blend of comfort and convenience in a family-friendly neighborhood. (id:49187)

