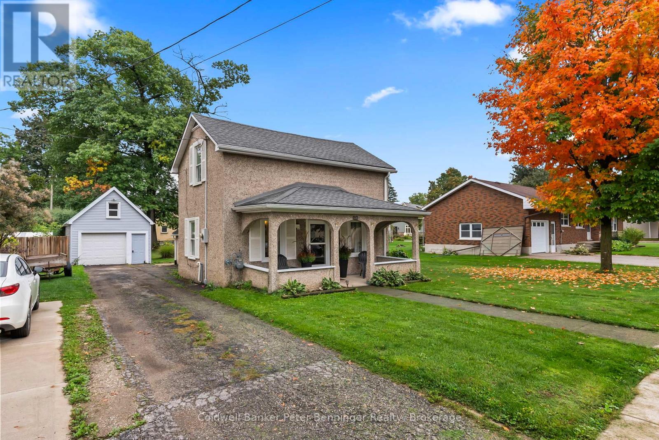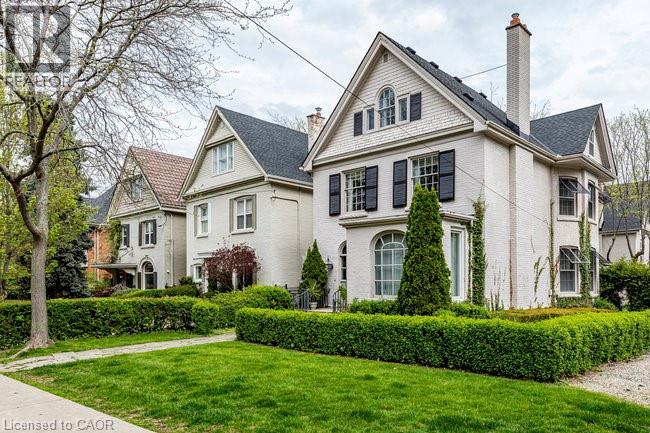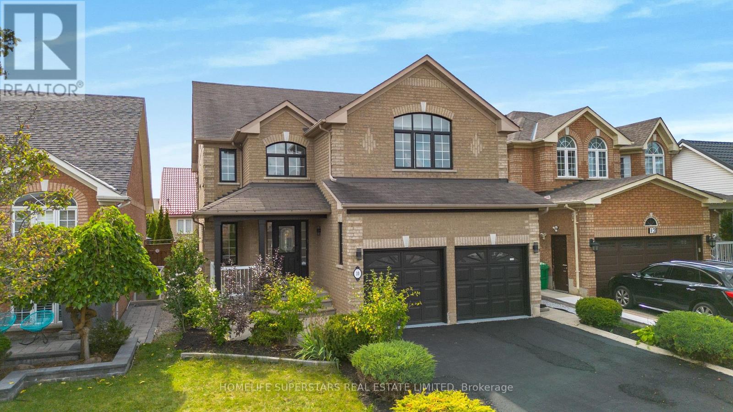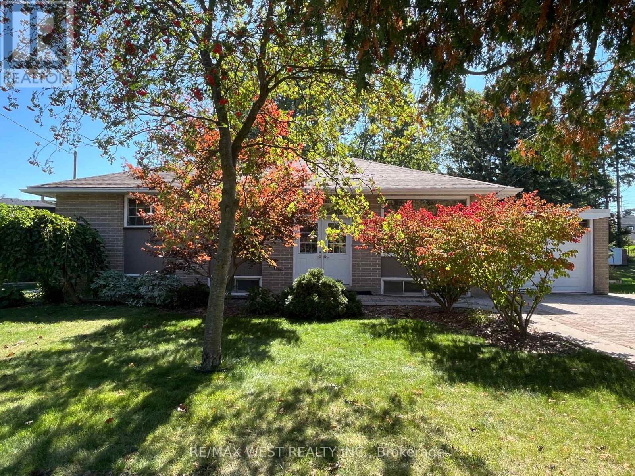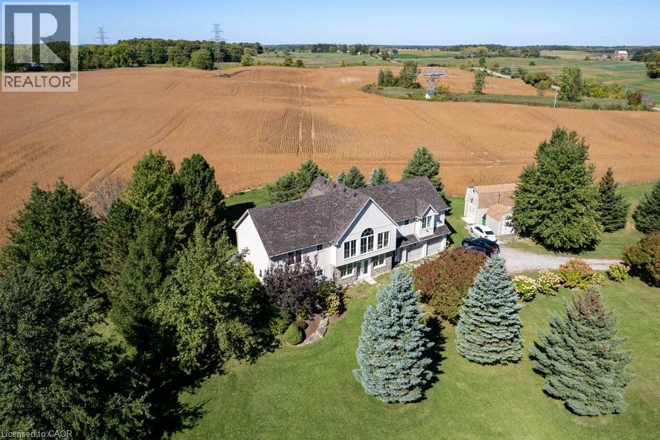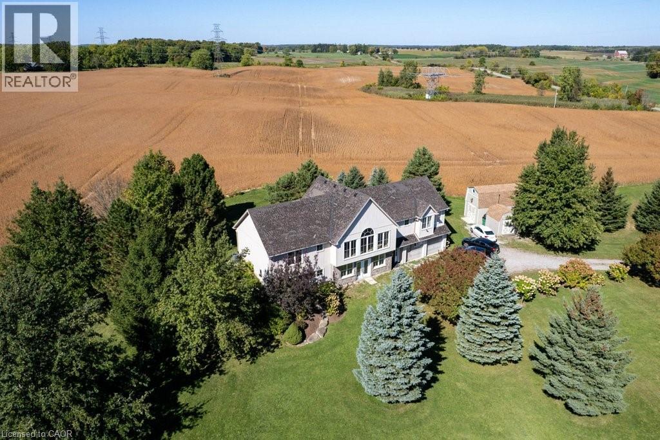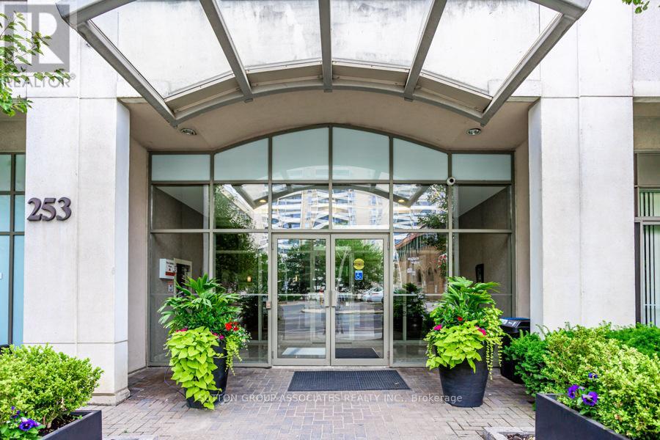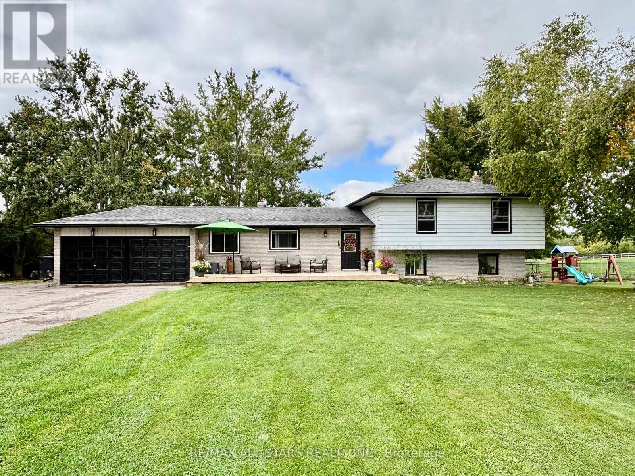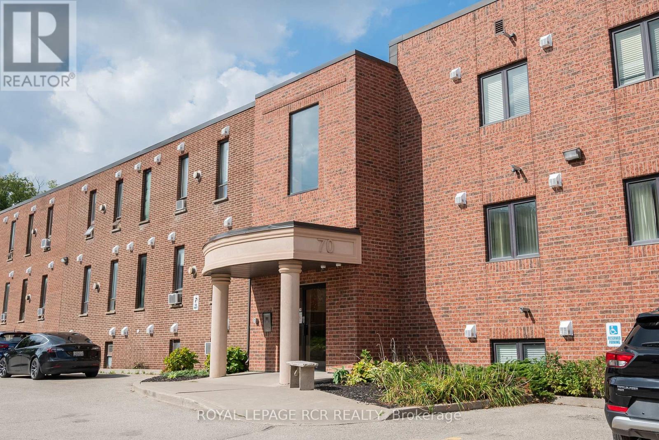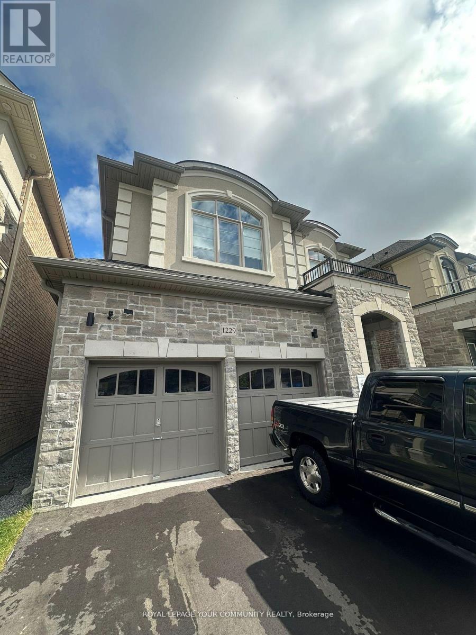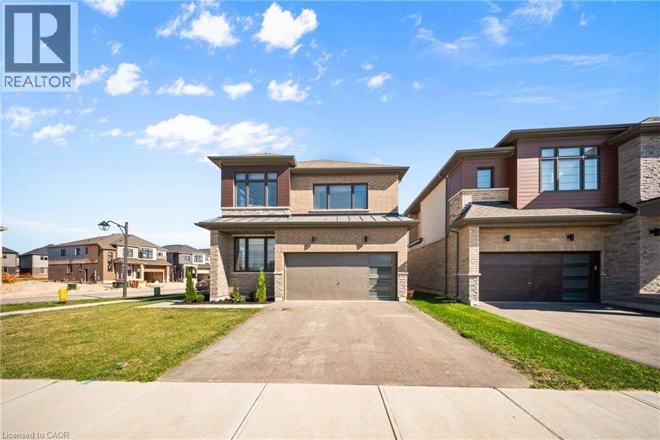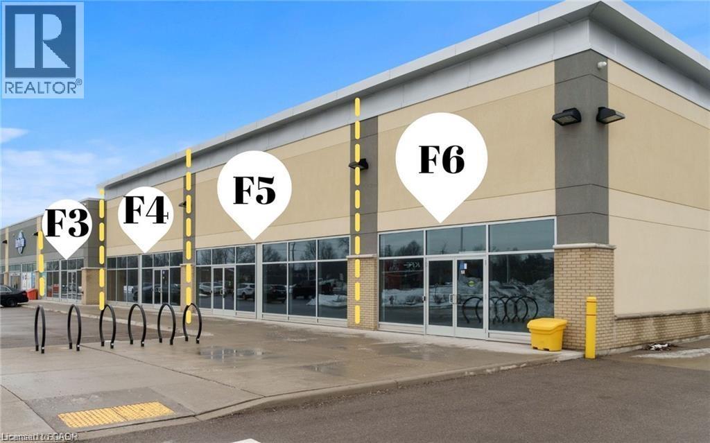620 Victoria Street S
Brockton, Ontario
Welcome to 620 Victoria Street S in Walkerton! This beautifully updated 3-bedroom, 3-bath home has been thoughtfully renovated from top to bottom, blending modern finishes with everyday functionality. Step inside to an inviting new entrance and laundry area, complete with a convenient 2-piece bath. The spacious primary suite is a true retreat, featuring a brand-new 4-piece ensuite. Designed for both function and relaxation, it includes a stylish tub/shower combo with modern tile and fixtures, a sleek vanity, and contemporary lighting. The ensuite is completed by a generous walk-in closet, offering the perfect blend of comfort and practicality. The heart of the home- the kitchen has been completely transformed in 2021 with sleek new cabinetry, countertops, and appliances, making it as beautiful as it is functional. For added comfort, brand-new heat/ air conditioning wall units have been installed, ensuring a cool and comfortable atmosphere year-round. Outside, you'll find a detached 14 x 21 garage with room for one vehicle, hydro and extra storage, plus a large backyard and deck- perfect for barbecues, family gatherings, or simply relaxing after a long day. Set on a quiet side street just steps from Walkerton's downtown core, this property offers easy access to groceries, shopping, dining, and everyday amenities. With its modern upgrades, thoughtful layout, and unbeatable location, this home is truly move-in ready. Don't miss your chance to make 620 Victoria Street S your home- book your showing today! (id:49187)
142 Aberdeen Avenue
Hamilton, Ontario
Elegant, spacious and bright 2.5 storey residence in Hamilton's sought-after Durand neighbourhood. This is a home in the traditional style and offers an opportunity for you to plant roots in a wonderful, convenient location surrounded by some of Hamilton's grandest architecture and with a wonderful view of the Niagara Escarpment to the south. Lovely Georgian arched windows over the front door and living room window offer extra light and appeal as you approach the home. Unique to this house is a large cantilevered deck and a double car garage built into the house - with interior access. A portion of the deck is covered and extends the main floor, which is ideally suited for entertaining. The principal rooms are spacious and bright with exposure to the east and south. Original hardwood flooring throughout the foyer, living and dining rooms would finish to a near-new lustre! The living room has the original fireplace, wainscotting plus built-in bookshelves. There are 4 bedrooms - some with large closets - on the second floor and 2 on the third floor, plus a 3 piece bath up there. Roof shingles are 2019, hot water boiler is 2014, air conditioner unit 2021. This premium location offers walking distance access to downtown, St. Joe's hospital, schools, the Bruce Trail, Chedoke Golf Course and the Locke Street dining and shopping district. You will thank yourself for coming through and imagining yourself calling this home! Recent home inspection report (12 May, 2025). Immediate possession available. Let your life here begin now! (id:49187)
10 Orchid Drive
Brampton (Northwest Sandalwood Parkway), Ontario
Step into this remarkable detached home in a highly sought-after, family-friendly neighborhood. Ideally located near Sandalwood and McLaughlin, this exquisite residence features a bright and open layout, thoughtfully designed to combine comfort, functionality, and timeless elegance. The main floor offers a formal living room, spacious dining room, large family room, and a well-appointed kitchen, perfect for entertaining or everyday family life. Tasteful upgrades throughout the home enhance both style and practicality. Upstairs, you will find 4 generously sized bedrooms, including a primary suite with an ensuite full bathroom, a second large bedroom with its own private powder room, and an additional full bathroom to serve the remaining rooms. One of the bedrooms impresses with soaring 9-foot ceilings, adding a luxurious sense of space, while the thoughtfully designed second-level layout further enhances the homes charm. The finished basement expands the living space with two additional bedrooms, a full kitchen, and a washroom, ideal for guests, extended family, or potential rental opportunities. Filled with abundant natural sunlight, the home exudes warmth and a welcoming atmosphere throughout. Additional highlights include a two-car garage with extra parking on the private driveway and a backyard shed, perfect for storing gardening tools and other items, making this property truly move-in ready. Enjoy close proximity to Mount Pleasant GO Station, Tribune Public School, shopping (Longos, Tim Hortons, Dairy Queen), daycare facilities, Creditview Park, scenic walking trails, and an urgent care clinic, with convenient commuting access across the GTA. This exceptional sun-filled detached home, complete with a finished basement, offers an impressive layout and a rare opportunity to enjoy elegant living in vibrant Brampton. (id:49187)
25 Norman Avenue
King (Nobleton), Ontario
This Nobleton Walkout Bungalow holds potential for Buyers ready to: *Upgrade to a spacious detached home *Simplify life with a lower-maintenance property *Invest in duplex property or as a multi-family buy* OR *Build a custom home tailored to your vision on this 80' x 136' Lot with no Conservation Restrictions* The home features: Bright Cathedral Ceiling in Kitchen with Walk-out to Southern Exposure Deck* Large Primary Suite with His/Her Closets & 3pc Ensuite* Main Floor Laundry in 3rd Bedroom* Fully Finished Walkout Basement In-Law Suite with Additional 2 Bedrooms, 2nd Kitchen, Laundry, 4pc Bath & Separate Entrance* Walk to Community Centre, Parks, Schools, Shops & Restaurants* Don't Miss Out! **EXTRAS** All Light Fixtures, All Window Coverings/Blinds, Main Floor Appliances: White Fridge, Stove, D/W, Hoodfan, Washer, Dryer; Bsmt Appliances: White D/W & Micro, S/S Stove & Hoodfan, Washer, Dryer; Hot Water Tank(2021-owned), Shingles (2018), Garage Door (2023), Furnace Heat Exchanger (2023); CVac Roughed in; Upgrades to Electrical (2025); TAX BREAKDOWN: $5581.07 + Sewer Levy $1775.00 (expiring year 2027) = current total $7356.07 (2025) (id:49187)
407 Harrisburg Road
Troy, Ontario
Welcome to 407 Harrisburg Road in the charming village of Troy! This beautiful country property offers the perfect blend of peaceful rural living with modern comforts. Nestled on almost 3.5 acres, the home boasts a classic design with inviting curb appeal, mature landscaping, and plenty of outdoor space for entertaining or relaxing. With a pond, shop with 220amp, and inground sprinkler system this property has everything you need! Step inside to find a bright, open layout featuring a welcoming living room with large windows, an open kitchen space and a dining area ideal for family gatherings. The home offers a finished lower level with flexible space for a rec room, home office, or in-law suite. Enjoy the serenity of your private backyard, complete with mature trees, lush greenery, and room for gardens, play areas, or future projects. A long driveway and detached shop provide plenty of parking and storage. Located just minutes to Brantford, Paris, and Cambridge, you’ll love the balance of small-town charm with quick access to amenities, schools, and commuter routes. (id:49187)
407 Harrisburg Road
Troy, Ontario
Welcome to 407 Harrisburg Road in the charming village of Troy! This beautiful country property offers the perfect blend of peaceful rural living with modern comforts. Nestled on almost 3.5 acres, the home boasts a classic design with inviting curb appeal, mature landscaping, and plenty of outdoor space for entertaining or relaxing. With a pond, shop with 220amp, and inground sprinkler system this property has everything you need! Step inside to find a bright, open layout featuring a welcoming living room with large windows, an open kitchen space and a dining area ideal for family gatherings. The home offers a finished lower level with flexible space for a rec room, home office, or in-law suite. Enjoy the serenity of your private backyard, complete with mature trees, lush greenery, and room for gardens, play areas, or future projects. A long driveway and detached shop provide plenty of parking and storage. Located just minutes to Brantford, Paris, and Cambridge, youll love the balance of small-town charm with quick access to amenities, schools, and commuter routes. (id:49187)
303 - 253 Merton Street
Toronto (Mount Pleasant West), Ontario
Tucked away on Merton Street, this distinguished corner suite showcases open southwest treetop views. An elevated urban retreat in the heart of midtown. The residence offers two bedrooms and two bathrooms, including a spacious primary suite with a walk-in closet, ensuite bath and room for a king-size bed. A thoughtfully renovated kitchen with a charming breakfast nook complements the bright living room, which opens directly onto a private balcony overlooking the scenic Beltline Trail. Generous proportions and refined finishes throughout create a sense of quiet sophistication. Residents enjoy the convenience of 24-hour concierge service, ample visitor parking, and the exceptional value of maintenance fees that include all utilities. With effortless access to green spaces, the subway, and midtown's vibrant shops and restaurants, this home offers a rare balance of nature and city living. A special serene and spacious unit ready to be called home. (id:49187)
375 Ogemah Road
Kawartha Lakes (Mariposa), Ontario
Discover the perfect blend of rural charm and modern convenience with this stunning 4-bedroom, 2-bathroom home nestled on just over 9 acres in the heart of the Kawarthas. Located only 15 minutes from both Port Perry and Lindsay, this property offers the peaceful country lifestyle you've been dreaming of-without sacrificing proximity to town amenities. Enjoy breathtaking views from your back deck while relaxing by the inground pool. Considering space for extended family? The walkout basement provides the perfect opportunity for an in-law suite or basement apartment. For equestrian enthusiasts or hobby farmers, the property is fully equipped with a well-maintained barn featuring 6 spacious stalls, a heated tack room, and hay storage above. Just steps away, you'll find a brand-new 70' x 120' arena complete with LED lighting and large windows. The property is fenced with new paddock enclosures and PVC fencing along the frontage, ensuring both functionality and curb appeal. Endless opportunities await-whether you're looking to raise animals, enjoy recreational hobbies, or simply take in the beauty of the surrounding countryside. Plus, Lake Scugog's boat launch and beach are only minutes away! (id:49187)
312 - 70 First Street
Orangeville, Ontario
Bright & Spacious Top-Floor Apartment In A Quiet, Well-Maintained Building! This 2-Bedroom, 1-Bathroom Unit Offers Comfortable Living With A Functional Layout And Plenty Of Natural Light. Enjoy A Prime Location Within Walking Distance To Downtown Shops, Big Box Stores, Restaurants, Recreation Facilities, Live Theatre, Island Lake Conservation Area & More. Public Transit Right At Your Door For Easy Commuting. Includes Use Of Appliances. A Great Opportunity To Live In The Heart Of Orangeville! (id:49187)
Bsmnt - 1229 Shankel Road
Oshawa (Eastdale), Ontario
REMARKS MUST RELATE DIRECTLY TO PROPERTY. 3. DISCLOSE POTL DETAILS & POTL MONTHLY FEES IN THIS FIELD. Welcome to a stunning, brand-new basement apartment featuring 2 bedrooms and 2 bathrooms in the prestigious Eastdale neighborhood. This beautiful space boasts an elegant, modern kitchen with a breakfast bar and brand-new stainless steel appliances. The bedrooms include large closets, and there's an in-suite laundry for your convenience. Filled with natural light, the backyard offers serene views of green space and trees. (id:49187)
1 Bee Crescent
Brantford, Ontario
1 Bee Crescent isn’t just a home — it’s a statement. Sitting proudly on a corner lot in West Brant, this modern showstopper delivers over 2,100 sq ft of bold, stylish living with 4 bedrooms, 3.5 baths, and a layout that screams lifestyle. The moment you step inside, you’re greeted with space and light. A versatile office/sitting room and powder room kick things off before the home opens up into the heart of it all — a massive open-concept living, dining, and kitchen zone built for entertaining, relaxing, and everyday family life. The kitchen is a chef’s dream with quartz counters, stainless steel appliances, and endless storage, all framed by oversized windows that pull in natural light and backyard views. Upstairs, the hardwood stairs and hall lead you to a level designed for comfort. The primary retreat is pure luxury — a spa-style ensuite with separate tub and shower, dual closets (including a walk-in), and space to breathe. Three more large bedrooms, a full bath, and laundry right where you need it complete the floor. Outside, the modern curb appeal speaks volumes: double car garage, professional landscaping, striking exterior design — and the ultimate backdrop — this home backs onto a trail, greenspace, and pond. Imagine morning coffee with nature as your neighbour. All of this, steps from schools, trails, parks, shopping, dining, and exciting new amenities in Brantford’s fastest-growing neighbourhood. Why settle for ordinary? Start living your dream lifestyle at 1 Bee Crescent — where modern design meets everyday magic. (id:49187)
218 Henry Street Unit# F5
Brantford, Ontario
Incredible Retail Opportunity For Lease In Busy Retail Plaza located at the intersection of Henry St & Wayne Gretzky Parkway where over 8,200cars pass daily!. Current National Retailers At The Plaza Include; Leon's, KFC, Sleep Country, Pita Pit, Harvey's, And Starbucks with Various National Retailers In Close Proximity, making this a great location for any business. Much Of The Recent Retail Growth In The Area Has Been On The South Side Of Highway 403. (id:49187)

