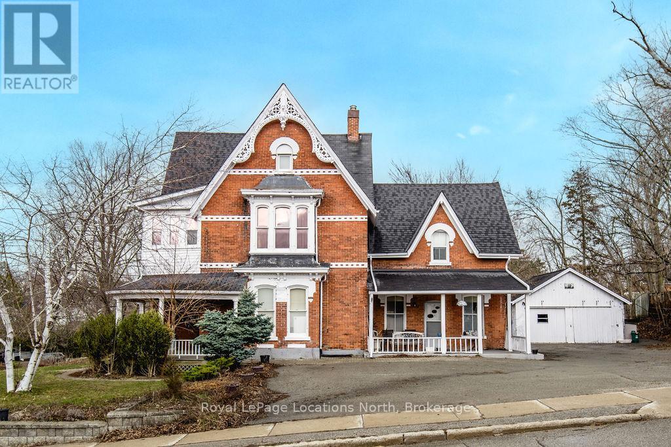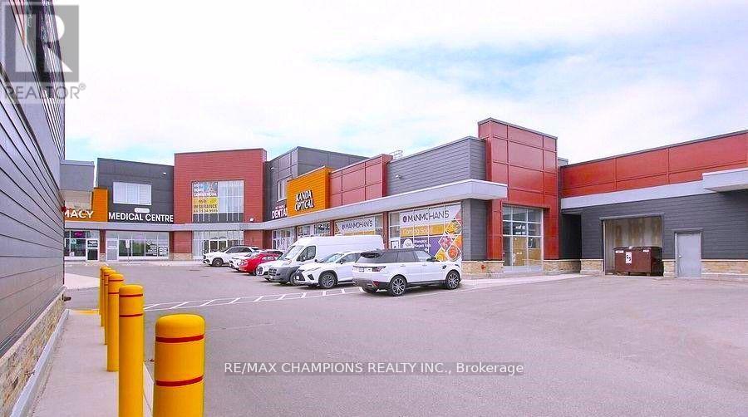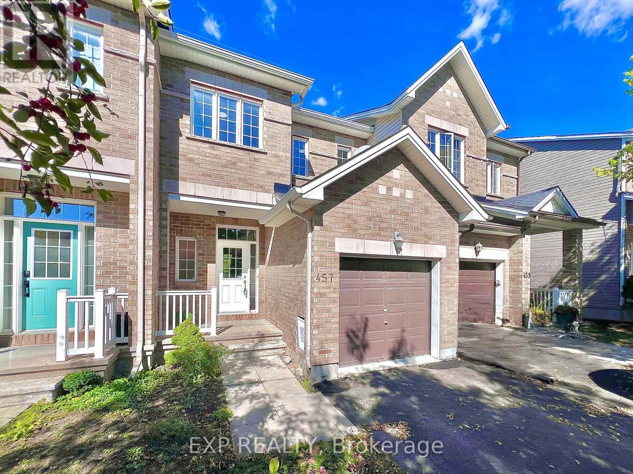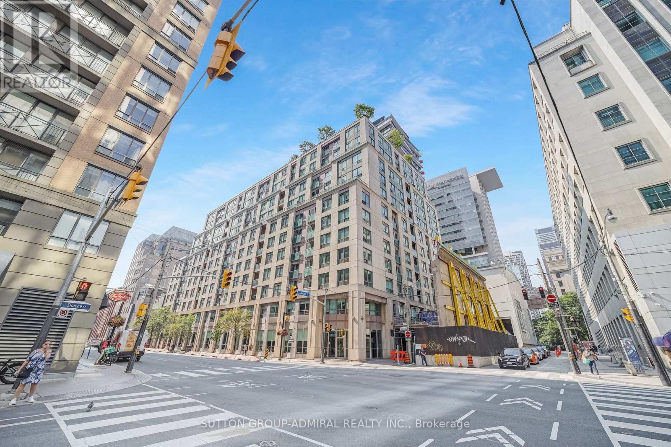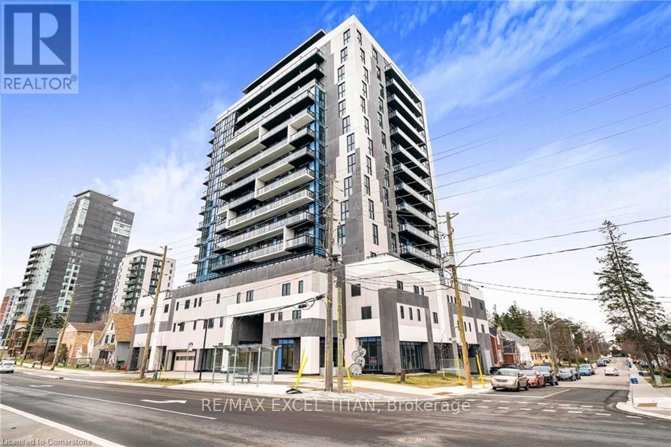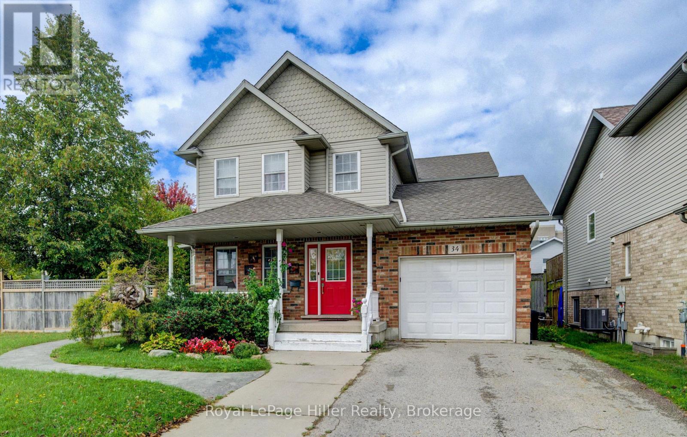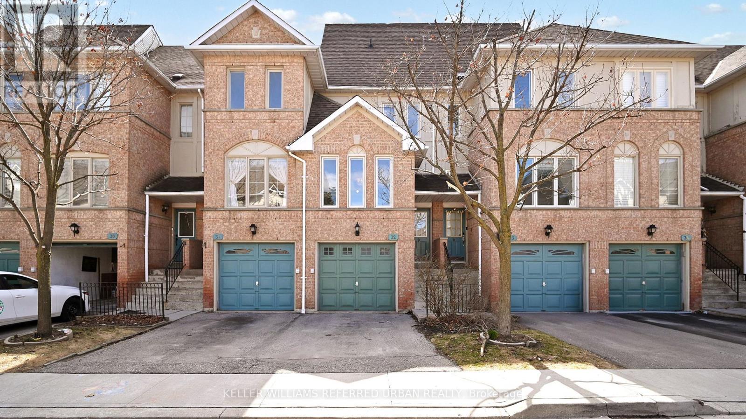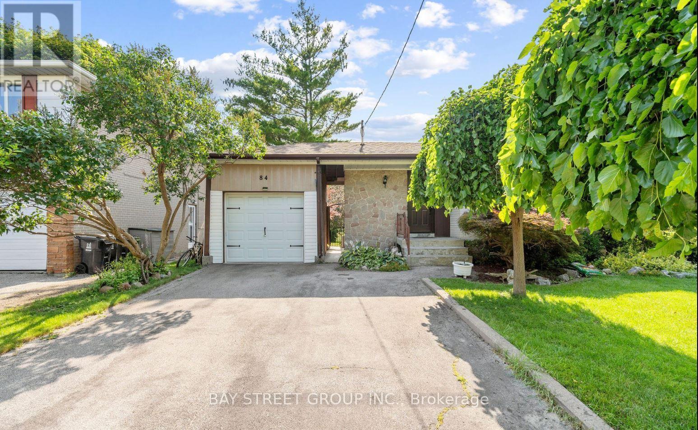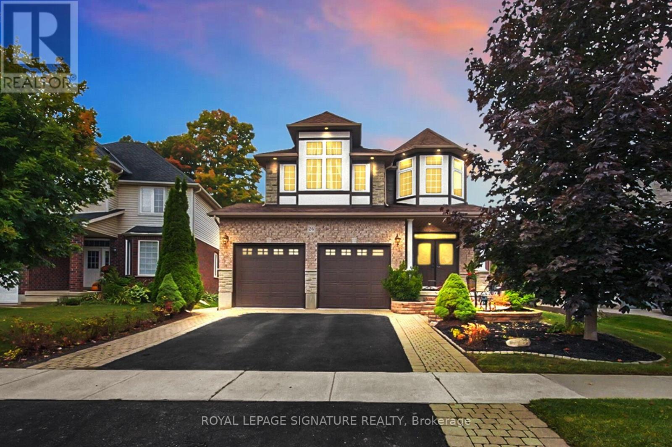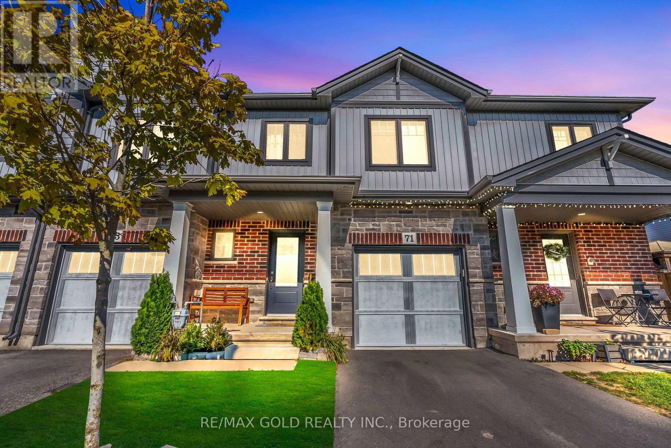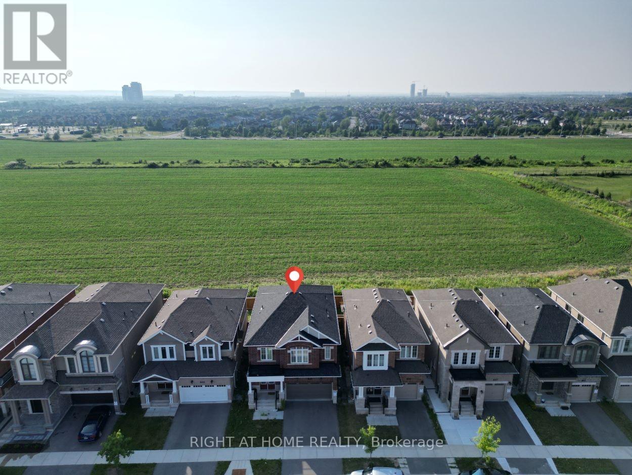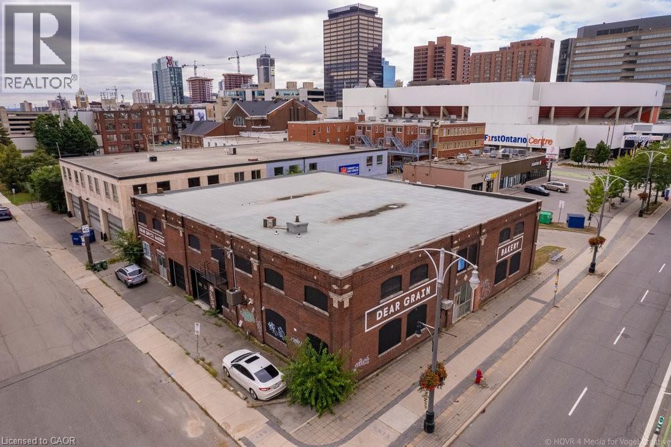3 Peel Street
Barrie (Wellington), Ontario
Welcome to 3 Peel Street, a unique and versatile property offering strong income potential in a sought-after downtown location. Situated on a spacious corner lot,this legal 4-plex also includes a detached in-law suite carriage house, offering a total of 5 self-contained units, all within walking distance to the library, farmers market, transit, and local amenities. The focal point is a red brick century home full of character, featuring distinctive gable details and timeless curb appeal. Inside,the property blends historic charm with functional living across multiple rental units. Unit 1, on the main floor, is a 3-bedroom suite with a separate powder room and a dedicated bath/shower room. Unit 2, in the detached carriage house, offers two bedrooms, a living room, kitchen, and a 4-piece bathroom, ideal for tenants seeking added privacy. Unit 3 is a 1- bedroom with new flooring and a refreshed 3-piece bathroom. Unit 4 is a spacious 1-bedroom with an eat-in kitchen, separate living room, full 4-piece bathroom, and fresh paint with new floors. Unit 5 features one bedroom, a galley-style kitchen, separate living room, and a 3-piece bath. Recent upgrades include electrical and plumbing inspections, a new pressure booster for the water system, and two new rental hot water heaters. The property offers parking for multiple vehicles and detached garage space for tenant storage. 4 out of the 5 units are currently tenanted. (id:49187)
201 - 6475 Mayfield Road N
Brampton (Vales Of Castlemore), Ontario
Commercial Shell Unit Available For Sale On The 2nd Floor In A Brand New Plaza. Located On The South West Corner Of Mayfield Rd. And Goreway Dr. Elevator Access For Second Floor: Good for Professional , Lawyer, Mortgage, Insurance And Many More Uses. (id:49187)
457 Foxhall Way
Ottawa, Ontario
Welcome to this beautifully updated Urbandale Sunnyvale model, a true turn-key home with no rear neighbours backing onto protected green space (Deevy Pines Park). Freshly painted with new carpet, modern light fixtures, and stainless steel appliances including a new stove, hood fan, and fridge (2025) The open-concept main level offers a spacious kitchen with plenty of cabinetry, counter space, and pantry, flowing seamlessly into the dining and living area with a cozy fireplace. Upstairs features 3 generous bedrooms, including an oversized primary with walk-in closet and ensuite with a deep soaking tub. The finished basement boasts large window for natural light, perfect for a family room, home office, or gym. Outside, step into nature with direct access to walking and biking trails, while still being close to schools, parks, splash pads, sports fields, and public transit. This move-in ready home combines modern updates with a family-friendly layout in an unbeatable location. Don't miss it! book your private viewing today! (id:49187)
812 - 168 Simcoe Street
Toronto (Waterfront Communities), Ontario
Upscale Qwest Condos by Tridel, 1+Den 752 sq. ft. unit, fully renovated a few years ago. Located on the 8th floor, the only floor built with extra high ceilings, equipped with high quality flooring, granite countertops and stainless steel appliances. The floor plan is well laid out with an open concept kitchen and generous space for office/ dining and entertaining space. Located in a boutique low traffic building in the heart of Downtown Toronto's Financial and Entertainment districts; steps to Osgoode subway station and future station of Ontario Line; 10-min walk to Hospital for Sick Children/ Mount Sinai Hospital/Toronto General Hospital; 2-min walk to the PATH underground system. Excellent facilities: 24-hour concierge, large and well equipped exercise room, hot tub, superb roof terrace with lounging area and barbecues, superb party room, billiard room, boardroom, card room, library, and visitor parking.Excellent location: Major intersection University Avenue and Queen/Richmond Streets. Maintenance fee includes heating, water and hydro! STR allowed in the building. Ample free visitor parking available. (id:49187)
703 - 128 King Street N
Waterloo, Ontario
Welcome to One28 King North Condos in the heart of Waterloo! This modern 1 Bedroom + Den, 1 Bathroom suite offers a bright open-concept layout with 9 ceilings, floor-to-ceiling windows, and a walk-out balcony with clear south-facing views. The spacious den is perfect for a second sleeping area or home office. The upgraded kitchen features quartz countertops, backsplash, stainless steel appliances, full-height cabinetry, and a breakfast bar. A large primary bedroom, stylish 4-piece bath, and in-suite laundry complete the unit. Building amenities include 24-hr concierge & security, fitness/yoga studio, party/study room, media room, rooftop terrace with BBQs, and guest suites. Located steps from Wilfrid Laurier University, University of Waterloo, Conestoga College Waterloo campus, LRT/transit, shopping, restaurants, and Waterloos Technology Park. Perfect for young professionals, students, or families looking for a turnkey condo in a vibrant, transit-friendly community. NOTE: additional $100 to add a parking space for the unit (id:49187)
34 Eagle Drive
Stratford, Ontario
Welcome to this spacious and versatile 4-bedroom, 4-bathroom two-story home, ideally situated on a large corner lot just minutes from the Golf & Country Club and Festival Theatre! Step onto the charming covered front porch and into a generous foyer featuring French doors that open to a private home office. The main floor offers a bright, open-concept kitchen and dining area with direct access to a fully fenced yard and beautifully stamped concrete patio perfect for entertaining or relaxing outdoors. A large living room with a cozy gas fireplace and a convenient main floor bathroom complete the main level. Upstairs, you'll find a spacious primary suite with a walk-in closet and private 4-piece ensuite, along with two additional bedrooms and another full 4-piece bathroom. The finished basement has a separate entrance, Rec-room, a gas fireplace, bedroom, and a 3-piece bath. This is a fantastic home in a sought-after location close to amenities, recreation, and community events. Don't miss this opportunity, contact your REALTOR today to book a private showing! (id:49187)
32 - 1050 Bristol Road
Mississauga (East Credit), Ontario
Sophisticated 3-bed, 3-bath townhome in the coveted Rick Hansen School District and vibrant Heartland area. This sun-drenched home features an open-concept layout with hardwood floors, elegant living/dining space, and a modern kitchen with gas stove, granite counters, and breakfast area overlooking a private garden deck.Upstairs, two well-appointed bedrooms with double closets are complemented by a sleek 4-piece bath. The third-floor primary suite is a luxurious haven, showcasing west-facing views, dual closets, and a beautifully renovated ensuite with a glass-enclosed shower. Every detail is designed to offer a seamless blend of style, comfort, and privacy. (id:49187)
Upper - 84 Shaughnessy Boulevard
Toronto (Don Valley Village), Ontario
Cosy And Well Maintained Home On Quiet Street In A Wonderful Sought After North York area. Hardwood Flooring Thrgh The Entire House, Upgraded Kitchen With breakfast area. Minutes to Fairview Mall and subway. Easy Access To 401/404. Just few steps to the TTC. Big Backyard suitable for family entertainment. (id:49187)
26 Frasson Drive
Guelph (Grange Road), Ontario
Welcome to this exceptional all-brick detached home set on a rare, extra-large irregular lot that provides outstanding outdoor space and privacy. This unique property stretches over 200feet deep on one side and totals roughly 0.30 acres. A true find in this sought-after neighbourhood. Built in 2008 by Fabbian Homes and lovingly maintained by the original owners,the residence offers over 2,500 sq ft of above-grade living space plus a fully finished basement, combining quality construction with thoughtful upgrades for today's modern family.Inside, 9-ft ceilings, large windows and generous principal rooms create a bright and inviting main floor perfect for both everyday living and entertaining. The family-sized kitchen features abundant cabinetry and a raised breakfast bar with open sightlines to the spacious great room. A formal dining room and separate living area add flexibility for hosting or working from home.Upstairs, the luxurious primary suite includes a private sitting area, a large dressing room/walk-in closet and a spa-inspired ensuite with soaker tub and separate shower. Two additional oversized bedrooms share a well-appointed bath.The finished basement expands your living space with a massive recreation area ideal for movie nights, games zone or an at-home gym. Outside, the deep, irregular lot offers endless possibilities, opportunities rarely available in Guelph.Located in the desirable Grange Road community, this home is minutes to schools, parks,trails, shopping and commuter routes, making it a smart move for families relocating from the GTA who crave more space without sacrificing convenience. Immaculate, move-in ready and filled with pride of ownership, 26 Frasson Drive delivers size, quality and lifestyle in one remarkable package. (id:49187)
73 Severino Circle
West Lincoln (Smithville), Ontario
Welcome to 73 Severino Circle, in the Stepping Stones community in Smithville West Lincoln 3 Bedrooms, 3 washrooms maintained townhome nestled in the heart of Smithville's vibrant, family-friendly community. Step inside to a bright, open-concept main floor featuring soaring 9-foot ceilings, newly installed Laminate floor in the Living room. , and a spacious living area The kitchen is a true highlight offering countertops, a large island with breakfast bar, rustic backsplash, and stainless steel appliances perfect for both cooking and entertaining. Upstairs, the generous primary bedroom includes a walk-in closet and stylish ensuite, while two additional bedrooms and convenient second-floor laundry complete the level. Enjoy outdoor living with a charming front porch, balcony off the kitchen, Ideally located close to schools, parks, shopping, and the Smithville arena with quick access to Hamilton and the Red Hill Expressway for commuters. This home checks all the boxes! (id:49187)
849 Aspen Terrace
Milton (Cb Cobban), Ontario
Welcome to a Beautiful Cobban Neighborhood. Detach House Having Open Concept Floor Plan. 4 Bedrooms & 4 Washrooms, Farmland at the back of the property. City Living With Countryside Feel. Lots Of Natural Light, 2372 Sq. Feet Of Above Grade, Double Car Garage. 9Ft Ceilings On Main Level. Kitchen With Quartz Countertops & Backsplash, Large Island & Breakfast area and Built-In High End SS Appliances. Located near the Toronto Premium Outlets, 401 & 407 Highways. Walking distance to Public Transit, Parks, Schools, Trails, Grocery/Shopping (Metro, Freshco, &Shopper Drug Mart). Owners paid Premium to the Builder for walking distance to School and Separate Entrance for Basement. Your own private retreat! Ideal for families, professionals, and anyone who loves modern living! (id:49187)
90 Bay Street N
Hamilton, Ontario
Investment & Development Opportunity in the heart of Hamilton's up and coming entertainment district. 15,000 sq. ft. warehouse style property situated at the corner of Bay Street North and Vine Street, steps to the newly refurbished TD Coliseum, a short walk to both GO terminals and surrounded by residential and entertainment district development lands. Downtown Central Business District (D1) Zoning offers a multitude of possibilities including high-density residential development opportunities. See multimedia link document section for Zoning information and floor plans. (id:49187)

