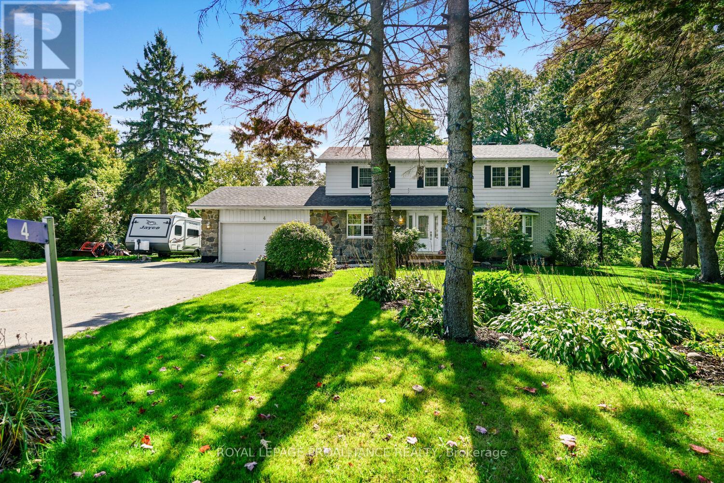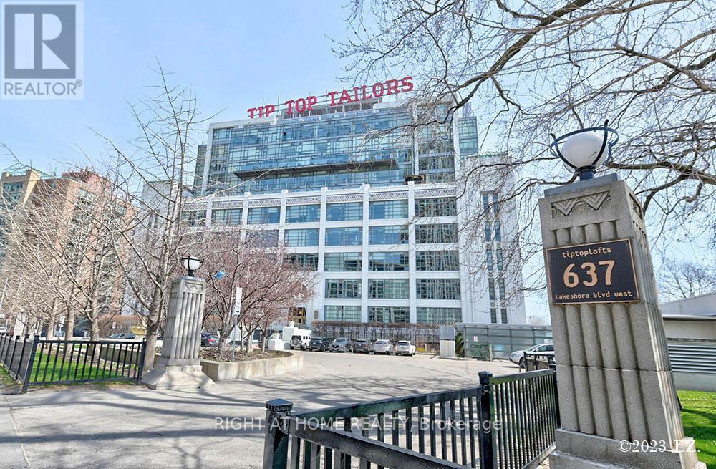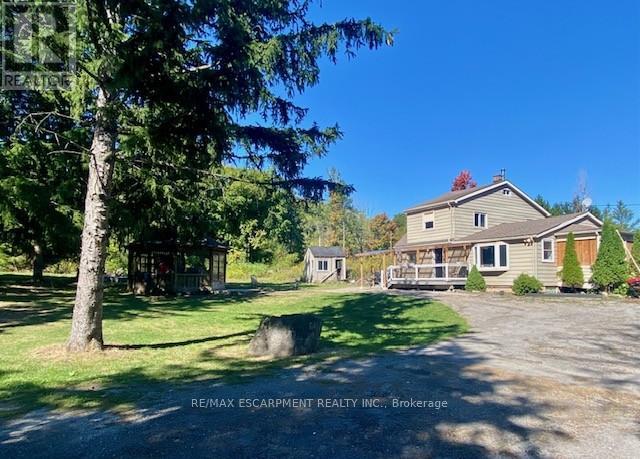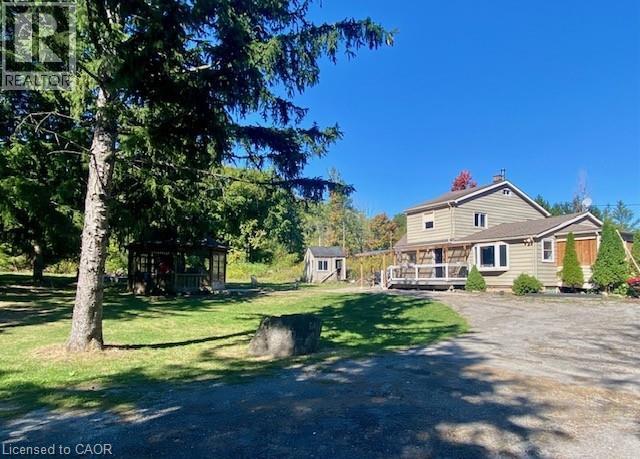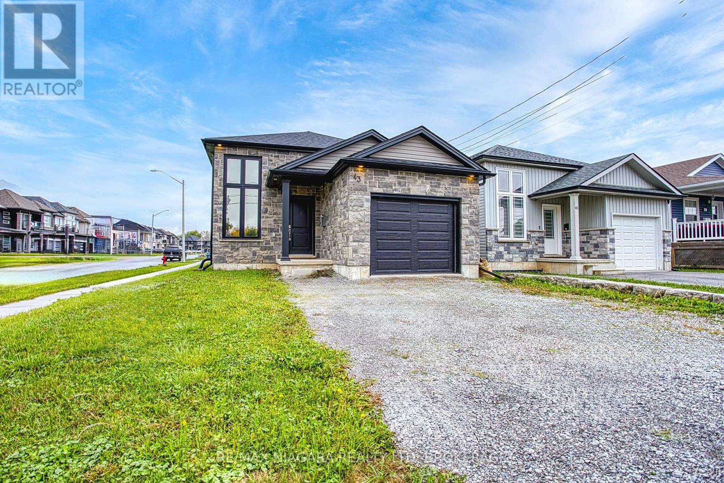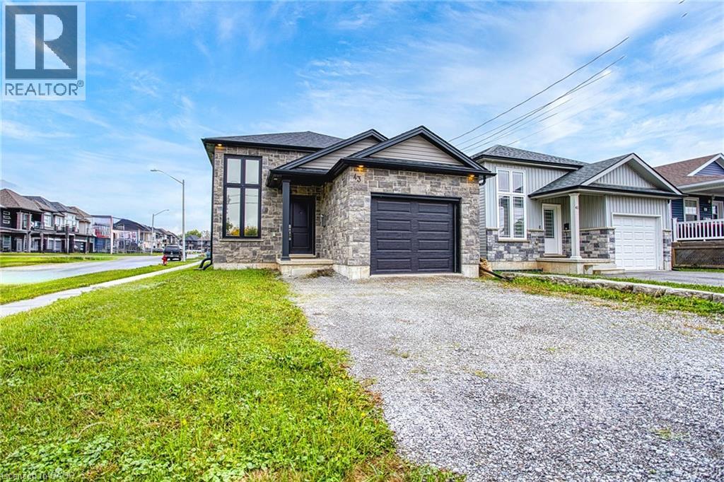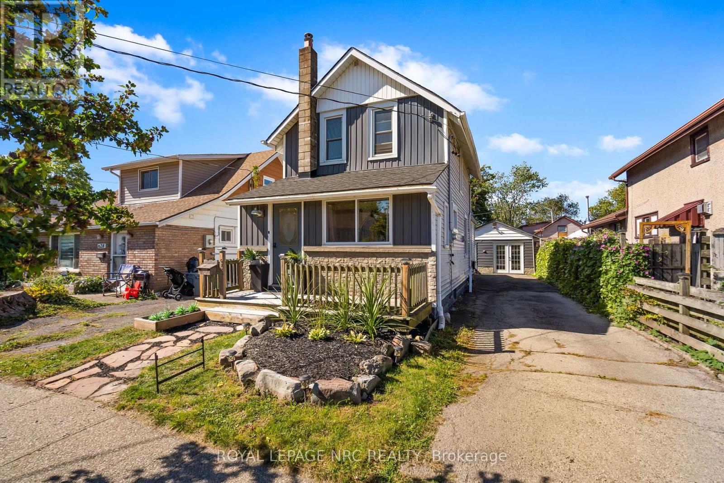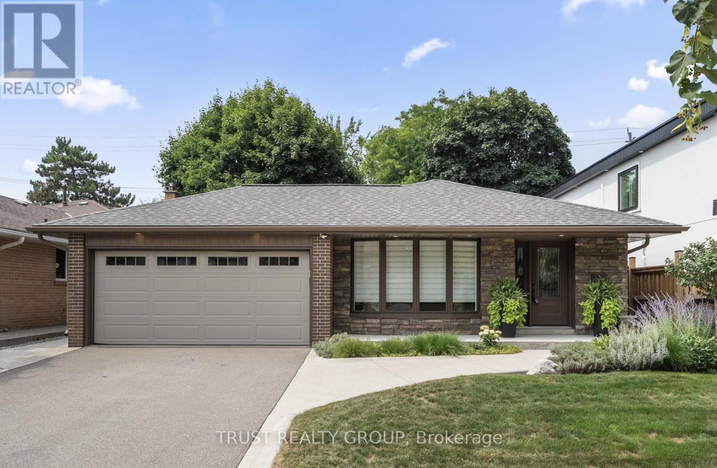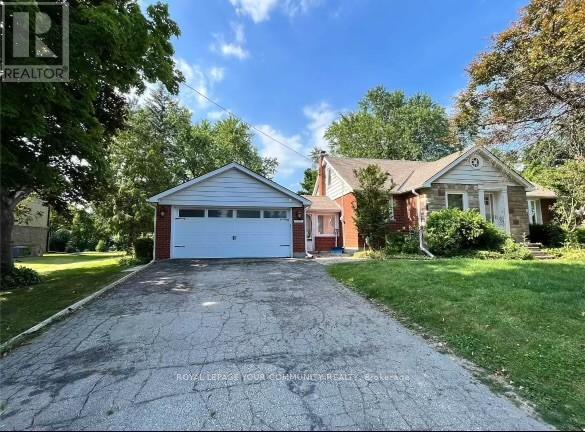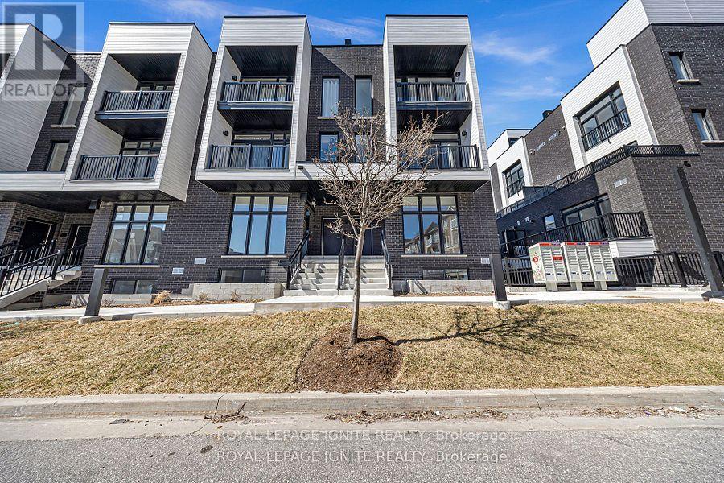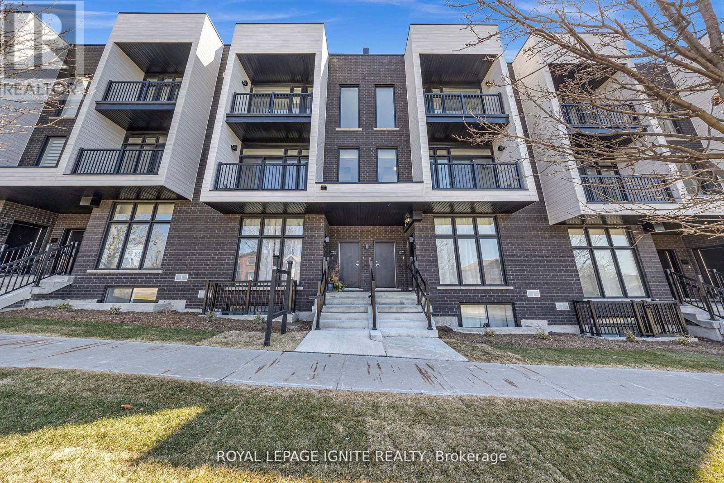4 Connell Place
Prescott, Ontario
4 Connell Place is one of the best-kept secrets. Tucked away in the sought-after Riverview Heights subdivision of Augusta Township - just one minute west of Prescott, this charming two-storey family home sits proudly on a tranquil one-acre lot, offering peace, privacy, and room to grow. The setting is nothing short of spectacular, nestled on a quiet cul-de-sac and perched on higher ground, the property overlooks Bradley's Creek (great for ice-skating) and with seasonal views of the majestic St. Lawrence River. Built in 1970 and offering 2,301 sq. ft. of living space, this home welcomes you from the moment you step inside. The massive open-concept living room, complete with a cozy wood stove, flows seamlessly into a spacious kitchen featuring an abundance of cabinetry perfect for both entertaining and everyday living.A wonderful formal dining room will be a focal point for hosting gatherings for family and friends. Ascending to the second level, you will find a spacious primary bedroom complete with a 3-piece ensuite featuring a walk-in shower, plus a standout bonus a private deck overlooking your picturesque one-acre property with seasonal views of the St. Lawrence River. The three additional bedrooms are all generously sized with excellent closet space, making this floor ideal for a growing or multi-generational family. A well-appointed 4-piece main bathroom serves this level. The lower level is unfinished, offering excellent potential for future development into additional living space. A convenient walk-up provides direct access to the double car garage. The backyard is an absolute oasis. Spend your summer days lounging by the fenced in-ground pool, then let the hot tub wash away the evenings stresses. With 1.08 acres of land, there is ample room for children to play, gardens to flourish, or any outdoor vision you can imagine. This is the home you've dreamed of --- the one where a lifetime of memories is waiting to be made. (id:49187)
217 - 637 Lake Shore Boulevard W
Toronto (Niagara), Ontario
One-of-a-kind Exclusive TipTop lofts! Large 941 sq ft 1bdrm Loft (Planned as 1+1 by Developer). Soaring 13' Ceiling W/Exposed Duct Work. Fabulous Kitchen W/Granit Countertop and Two-Tier Glass/Aluminum Cabinets, S/S Appliances. Please note: Interior pictures from 2023 (prior to tenancy). Great Building Amenities: Party and Meeting Rooms, Gym, Hot Tub, Rooftop Terrace W/Sunbeds, BBQs and Firepit. Beautiful location: Steps to the Lake, Waterfront Trail, Park, Marina, Island Airport and Ferry. Minutes To Transportation, Shopping and Restaurants, Queens Quay and Downtown. (id:49187)
4011 Millar Crescent
Burlington, Ontario
Incredible opportunity to own over 7 beautiful acres in North Burlington. This private property is only minutes from all amenities. Currently there are plans for a new home to be constructed with approval form various authorities, the plans can be assumed. The current home could be renovated or demolished and a new home built, this is great value for a estate lot that overlooks Burlington. (id:49187)
4011 Millar Crescent
Burlington, Ontario
Incredible opportunity to own over 7 beautiful acres in North Burlington. This private property is only minutes from all amenities. Currently there are plans for a new home to be constructed with approval form various authorities, the plans can be assumed. The current home could be renovated or demolished and a new home built, this is great value for a estate lot that overlooks Burlington. (id:49187)
43 Sauer Avenue
Welland (Lincoln/crowland), Ontario
This wonderfully updated raised bungalow is located in a thoughtfully designed, newly developed neighbourhood that offers both modern appeal and a strong sense of community, offering three bedrooms and two bathrooms that seamlessly blend modern design with timeless comfort. Surrounded by other elegant homes, the property stands out with its striking solid grey stone exterior, creating exceptional curb appeal and a lasting first impression. Inside, every detail reflects high-end craftsmanship, from the sleek flooring and tasteful lighting and premium fixtures that elevate each room. The main level features a bright, airy living room, a stylish chefs kitchen with contemporary cabinetry and a walkout to a private covered porch perfect for morning coffee or evening gatherings, two spacious bedrooms, and a well-appointed three-piece bathroom designed with both beauty and practicality in mind. The lower level continues the sense of luxury with a generous third bedroom complete with a walk-in closet, a spa-inspired bathroom boasting a six-foot shower with dual showerheads and elegant double sinks, a convenient utility and laundry area, and clever under-stair storage. A separate walkout leads to the backyard, offering privacy and endless possibilities for outdoor enjoyment. With the added potential to convert the lower level into a private suite or duplex for extended family or rental income, this home combines elegance, functionality, and exceptional value. Set in a quiet, modern neighbourhood, it presents a rare opportunity to enjoy the benefits of new community living while indulging in a truly move-in-ready, beautifully upgraded residence. (id:49187)
43 Sauer Avenue
Welland, Ontario
This wonderfully updated raised bungalow is located in a thoughtfully designed, newly developed neighbourhood that offers both modern appeal and a strong sense of community, offering three bedrooms and two bathrooms that seamlessly blend modern design with timeless comfort. Surrounded by other elegant homes, the property stands out with its striking solid grey stone exterior, creating exceptional curb appeal and a lasting first impression. Inside, every detail reflects high-end craftsmanship, from the sleek flooring and tasteful lighting and premium fixtures that elevate each room. The main level features a bright, airy living room, a stylish chefs kitchen with contemporary cabinetry and a walkout to a private covered porch perfect for morning coffee or evening gatherings, two spacious bedrooms, and a well-appointed three-piece bathroom designed with both beauty and practicality in mind. The lower level continues the sense of luxury with a generous third bedroom complete with a walk-in closet, a spa-inspired bathroom boasting a six-foot shower with dual showerheads and elegant double sinks, a convenient utility and laundry area, and clever under-stair storage. A separate walkout leads to the backyard, offering privacy and endless possibilities for outdoor enjoyment. With the added potential to convert the lower level into a private suite or duplex for extended family or rental income, this home combines elegance, functionality, and exceptional value. Set in a quiet, modern neighbourhood, it presents a rare opportunity to enjoy the benefits of new community living while indulging in a truly move-in-ready, beautifully upgraded residence. (id:49187)
632 Steele Street
Port Colborne (Main Street), Ontario
Welcome to this charming 2-bedroom, 1-bath home thats truly move-in ready! Perfect for first-time buyers, down sizers, or anyone in between, this home offers the ideal blend of comfort and convenience. Located in a great Port neighbourhood, you'll love being close to everyday amenities. The detached garage has been thoughtfully finished, giving you flexible space for a gym, studio, or extra entertaining area. Behind it, a handy utility room and shed provide plenty of seasonal storage.Best of all, the big-ticket updates are already done. Enjoy peace of mind with a new roof (2025), a fully remodeled bathroom (2025), updated windows (2020), and more. All thats left to do is move in and make it your own! (id:49187)
18 Deanecrest Road
Toronto (Eringate-Centennial-West Deane), Ontario
Welcome to 18 Deanecrest Road, our newest offering in the highly desirable area of West Deane! Amazing curb appeal with perennial gardens and many recent upgrades. Complete turnkey property with open concept main floor with walkout to rear yard patio for entertaining & extra living space. Convenient back-split floor plan with finished lower level including 3pc bath and room for home office, gym, etc. Basement crawl space to store those rarely used items. 3 ample sized bedrooms on upper level, with the primary having it's own 2pc ensuite and walk-incloset. The other two bedrooms share a recently upgraded 4pc bath. Brand new HVAC equipment! Generous sized lot with a backyard that awaits further finishing touches to suit your lifestyle. Local amenities include parks, creek walking trails, community centre/pool, TTC, close proximity to Hwy access for commuting and highly rated schools. (id:49187)
270 Renforth Drive
Toronto (Markland Wood), Ontario
Welcome Home to 270 Renforth Dr!! A Well-Maintained & Renovated 3 Bdrm Bungalow Backing Onto Greenspace/Park/Ravine! A rare Large 50 X 124 Ft Lot That backs onto a Greenspace - No Neighbours/Homes Behind You! Separate Entrance To Finished/Renovated Lower Level. Walkout From Rec Room To Deck, Pergola, And Patio! Over 80k spent on basement upgrades. Backyard Bbqs And Nature Viewing With Sunny West Exposure! Great Family Neighbourhood. Fantastic Location - Mins to Parks, Shopping Centers, Excellent Schools, Transit Options, Golf Courses, Pools, and Trails. Super Easy access to Major Highways Allows for Quick and Convenient Transportation to Downtown or the Pearson Airport. Don't Miss This One! (id:49187)
Upper - 134 James Street
King (King City), Ontario
Well maintained cozy Main floor + Loft unit in the heart of King City. Over 1500 SQFT with many upgrades displaying true pride of ownership. Large quiet and peaceful back yard. S/S appliances, Granite counter tops, window coverings, 2-car garage and much more. Steps to transit, banks, restaurants and shops. 2 minutes to Hwy 400 and 12 minutes to Hwy 404. A true gem in the highly sought after King city core. (id:49187)
25 - 188 Angus Drive
Ajax (Central), Ontario
Builder Inventory!! Brand new, bright and spacious townhome built by Golden Falcon Home in an unbeatable location. This 2-bedroom, 2-bath townhome features a functional layout with luxury finishes throughout, including engineered hardwood floors, stainless steel appliances, an open concept kitchen, oak staircase, and smooth ceilings. Located just steps from supermarkets, Costco, shopping centres, fitness amenities, library, and hospital. Minutes to GO Train, public transit, and Highway 401. Low maintenance fees cover waste removal, snow clearing, road maintenance, grass cutting, and landscaping of common areas. Don't miss this exceptional opportunity to own a modern townhome in a highly sought-after neighborhood! (id:49187)
27 - 188 Angus Drive
Ajax (Central), Ontario
BUILDER INVENTORY! Brand new, bright, and spacious townhome built by Golden Falcon Homes in an unbeatable location! This 2-bedroom plus den, 2-bathroom home offers a functional layout with luxury finishes throughout, including engineered hardwood floors, stainless steel appliances, an open-concept kitchen. The bedrooms are bright and spacious, and the versatile den is perfect for a home office, study area, or guest space. Enjoy exceptional outdoor living with a private balcony and a large rooftop terrace featuring a finished deck, BBQ grill, and raised garden -- perfect for relaxation, or entertaining. Ideally located just steps from supermarkets, Costco, shopping centres, fitness amenities, the library, and the hospital. Only minutes to the GO Train, public transit, and Highway 401 for easy commuting. Low maintenance fees include waste removal, snow clearing, road maintenance, grass cutting, and landscaping of common areas. Don't miss this rare opportunity to own a modern, move-in ready townhome in a highly sought-after community! (id:49187)

