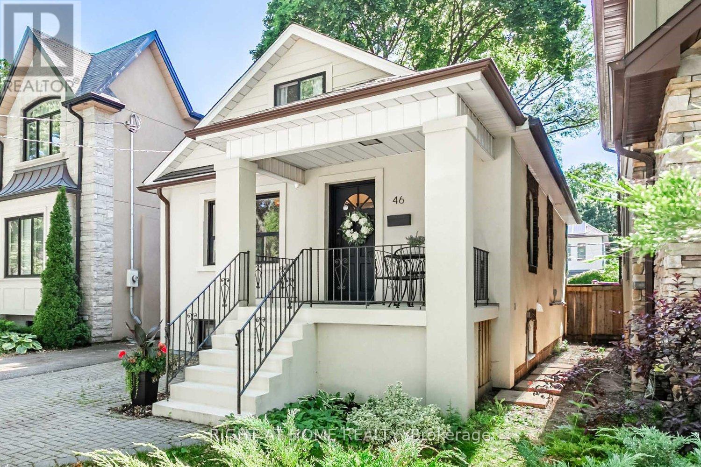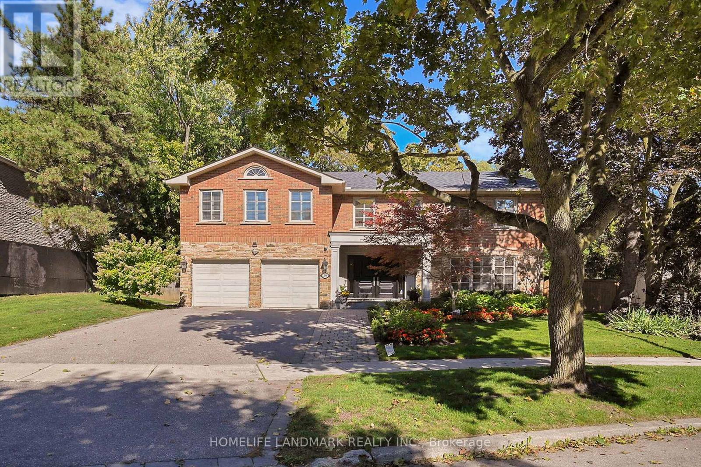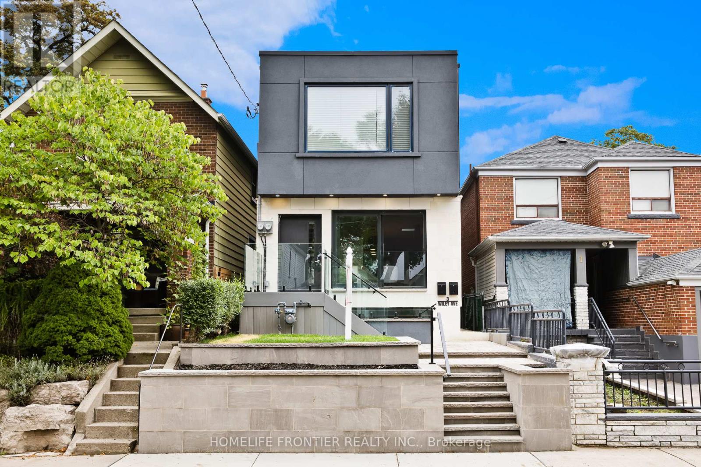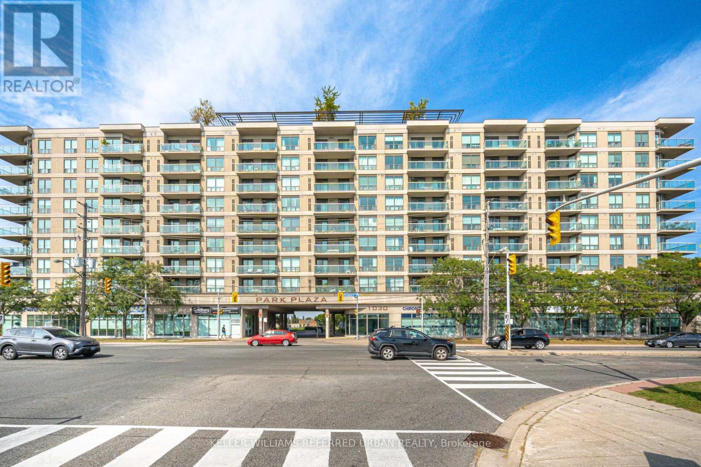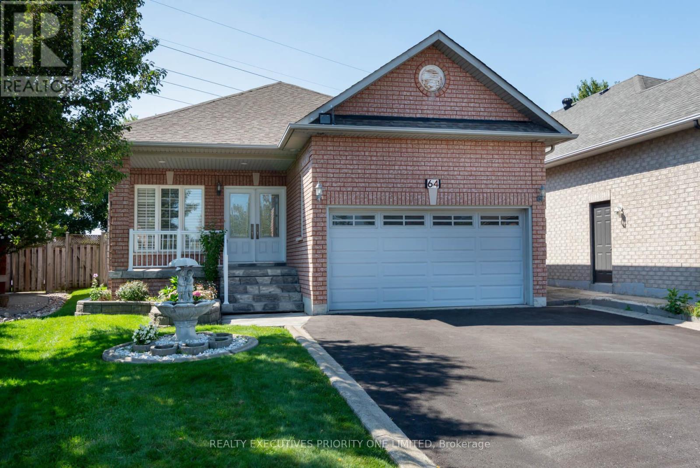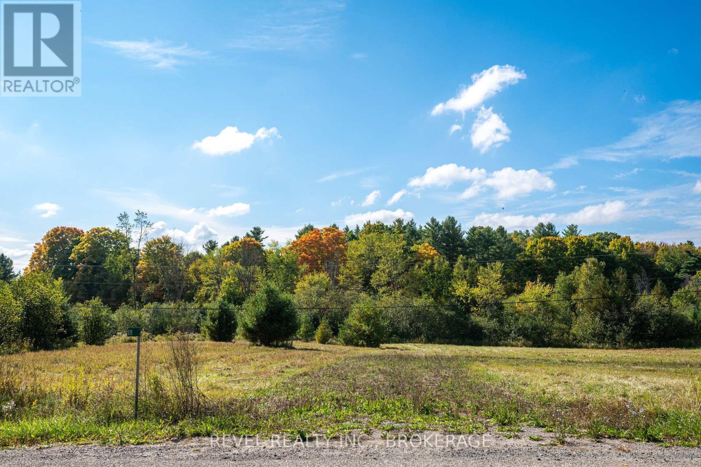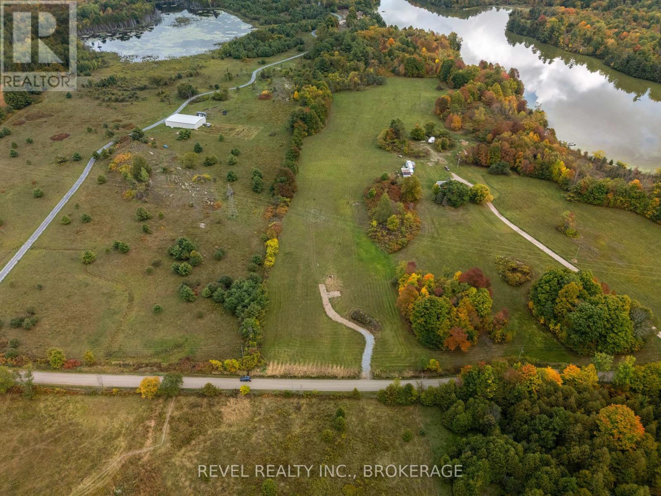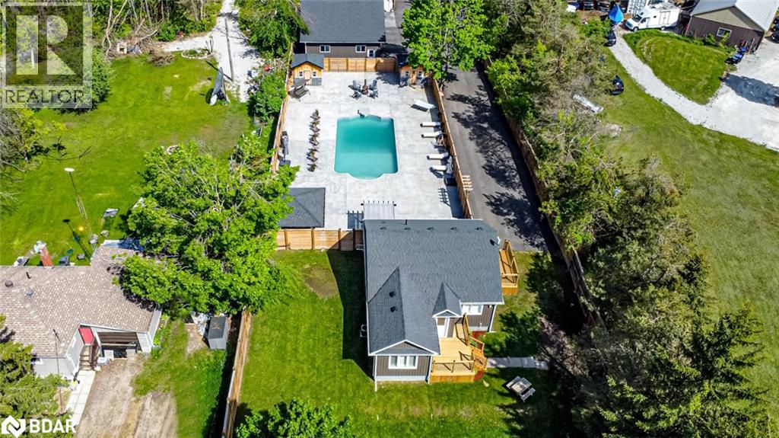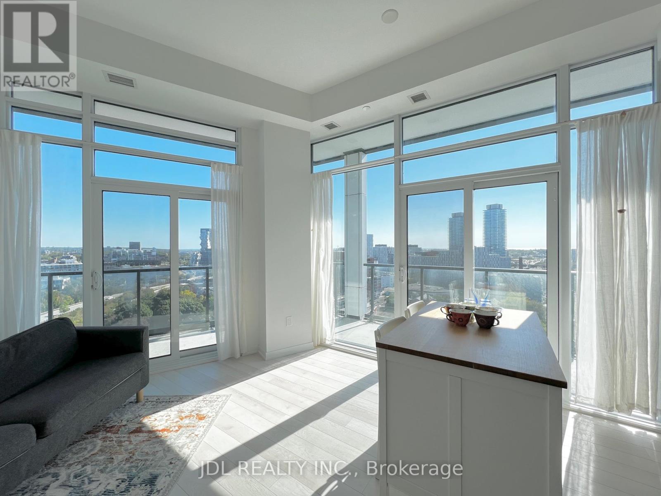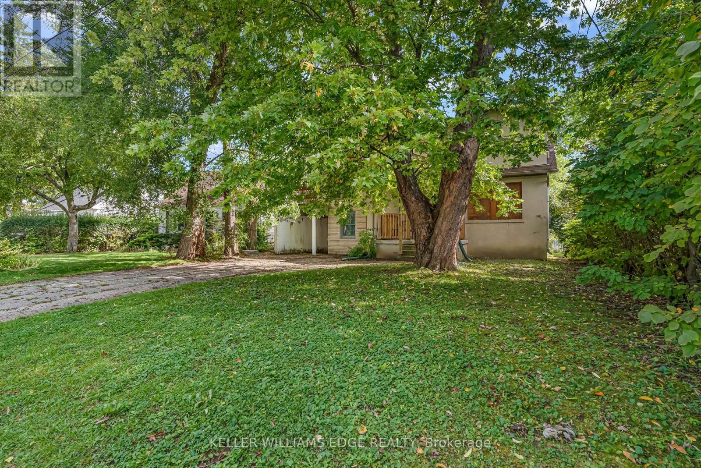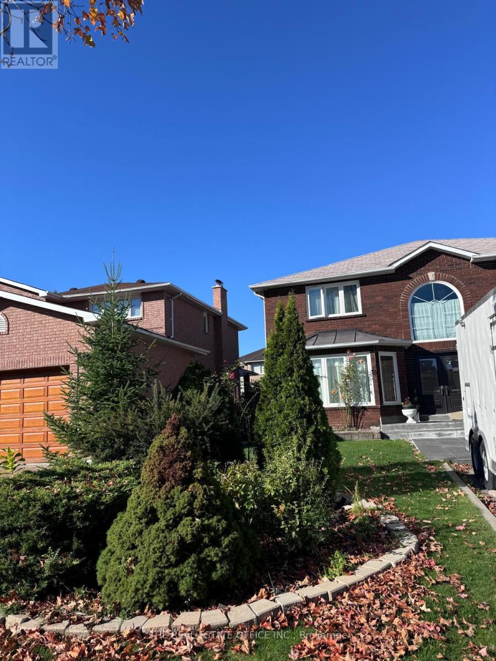46 Clissold Road
Toronto (Islington-City Centre West), Ontario
Beautifully Updated 5-Bedroom Detached Home On A Quiet Tree-Lined Street, Perfectly Positioned On A Premium 29 X 120 Foot Lot In The Highly Desirable Islington Village Community, Cherished For Its Family-Friendly Atmosphere And Unmatched Convenience. Over $250K In Recent Upgrades Include New Stucco Exterior, Custom Kitchen With LG Appliances, Hardwood Flooring, Upgraded Electrical Panel, New A/C, Lighting, And More. Bright Open Living/Dining Areas With Cozy Wood-Burning Fireplace, Main Floor Bedroom And 3-Pc Bath. Upper Level Offers 2 Bedrooms With Character Angled Ceilings. Partially Finished Basement Features 2 Bedrooms, Recreation Area, 3-Pc Bath, Laundry, And Separate Walkout Ideal For Extended Family, Rental Suite, Or Multi-Generational Living. Deep Lot With Private Backyard And 2-Car Parking. Just A 2-Minute Walk To Islington Subway Station And Bloor Street, Residents Enjoy Easy Access To Transit, Highways, Shopping, Restaurants, Parks, And Highly Regarded Schools. Excellent Opportunity For End-Users Looking For Comfort And Convenience, Investors Seeking Strong Rental Income, Or Builders Ready To Redevelop. (id:49187)
8101 Kings River Road
Ramara, Ontario
Welcome to your private escape on the beautiful Black River, perfectly positioned just below the scenic Coopers Falls. This rare waterfront property offers two parcels of land totaling 1.8 acres, combining peaceful natural surroundings with modern comforts and income potential, currently licenced as Air BNB. This well-maintained home or cottage features 2+1 bedrooms and 2 full 4-piece bathrooms, making it ideal for families, guests, or vacation rentals. The walkout lower level leads to a screened-in porch, providing a perfect spot to enjoy the sights and sounds of the river. Both levels offer spacious decks overlooking the water and waterfalls, creating breathtaking views year-round. The open-concept interior is bright and welcoming, with generous living spaces and a flexible layout that suits both full-time living and recreational use. Currently licensed and operating as an Airbnb, this property is a turnkey investment opportunity for those looking to generate income while enjoying a beautiful waterfront lifestyle. Whether you're searching for a peaceful retreat, a year-round home, or a property with rental potential, this one-of-a-kind riverside gem checks all the boxes. Property Highlights: 2+1 bedrooms, 2 full bathrooms, Walkout lower level with screened-in porch Upper and lower decks with river and waterfall views (id:49187)
30 Bobwhite Crescent
Toronto (St. Andrew-Windfields), Ontario
Stunning home on a premium ravine lot in the prestigious St. Andrew-Windfields enclave. This elegant 5+1 bedroom, 5-bathroom residence offers over 4,700 sq. ft. above grade with a layout designed for both family comfort and sophisticated entertaining. Situated on a large premium 69 x 128 ft lot and widens To 113 Ft. In The Rear. Backing onto lush ravine views , it combines space, prestige, and natural beauty. Highlights include spacious principal rooms with Sitting Room, a main floor office, direct garage access, and a sun-filled family room overlooking the ravine. The primary retreat features a sitting area and oversized spa-inspired ensuite, creating a true private sanctuary. The finished lower level adds a versatile recreation room, extra bedroom, and abundant storage perfect for in-laws, guests, or a nanny suite.Additional features include central vacuum, irrigation system, and dual furnaces for year-round comfort. With a 2-car garage plus 4-car driveway, this home is ideally located near parks, trails, York Mills & Bayview, transit, Hwy 401, and top schools including Dunlace P.S. , Windfields M.S. and York Mills C.I. A rare opportunity to secure a ravine lot in one of Toronto's most prestigious neighbourhoods. (id:49187)
Lower - 3 Wiley Avenue
Toronto (Danforth Village-East York), Ontario
Welcome to this brand new custom-built 2-storey detached home in the heart of East York. This new legalized lower level 1-bedroom apartment with a separate entrance serves as an upscale suite drenched with brightness & super high ceilings. Situated within the sought-after RH McGregor School District & close to TTC, Subway Access, & DVP, this suite is a rare opportunity that blends modern luxury, unique design, & everyday practicality. (id:49187)
803 - 1030 Sheppard Avenue W
Toronto (Bathurst Manor), Ontario
Unobstructed, panoramic views from this 2-bedroom, 2-bathroom split-bedroom corner suite, spanning 920sq', with engineered flooring throughout, and freshly painted. The contemporary kitchen offers quality appliances, granite counters, and ample cupboard space. The primary has a 4pc ensuite, and double closet. The second bedroom is perfect for guests or work-from-home life with loads of natural light. Close to Downsview Park and Steps to Sheppard West subway station, easy access to York University, Allen Road, Highway 401, and a variety of shops, restaurants, parks, and recreational facilities. Amenities include Party Room, Roof top BBQ and Recreational Area, Gym, Security 4pm -Midnight. (id:49187)
64 Brasswinds Court
Vaughan (West Woodbridge), Ontario
Welcome to 64 Brasswinds Court! This well-kept and spacious detached bungalow is available for lease in the highly desirable West Woodbridge community, perfectly situated on a quiet court. The home features three bedrooms, two bathrooms, and a double car garage. Inside, you'll find a bright living and dining room combination, a large eat-in kitchen, and a spacious family room with a cozy gas fireplace and walk-out to the deck. The primary bedroom offers a four-piece ensuite and walk-in closet, while the main floor laundry room provides everyday convenience. Located close to all amenities, schools, parks, and major highways, this is a rare opportunity to lease a beautiful bungalow in one of Woodbridge's most sought-after neighbourhoods. Offered at $3,600 per month plus utilities. The landlord prefers a short-term lease. (id:49187)
111 Buck Bay Road
Frontenac (Frontenac South), Ontario
Escape to the quiet beauty of Buck Bay Road with this 3-acre parcel in the heart of Godfrey. Surrounded by a natural mix of mature hardwoods and evergreens, this lot offers both privacy and the opportunity to design your ideal country retreat. The rolling terrain creates character and potential for unique building sites tucked into nature. Located just minutes from lakes, trails, and outdoor recreation, this property is perfect for anyone who values a lifestyle close to nature while still being within easy reach of amenities in Verona, Sydenham, and Kingston. With hydro available nearby, a driveway and well already installed this year-round road accessible lot means development is straightforward and flexible. Whether you're dreaming of a full-time residence, a weekend escape, or an investment for the future, this Buck Bay Rd parcel delivers the space and setting to bring your vision to life. (id:49187)
00 Forty Foot Road
Frontenac (Frontenac Centre), Ontario
Discover the charm of country living on this 2-acre parcel along scenic Forty Foot Road in Godfrey. This property offers the perfect canvas for your dream home, hobby farm, or peaceful rural retreat. Enjoy the privacy and tranquility of nature while still being just a short drive to Verona! This level lot provides ample road frontage and space for creative building options. Hydro is available at the road, with a driveway and well already installed, you can focus on breaking ground to build now. Forty Foot Road invites you to create your own slice of country paradise. (id:49187)
2484 Highway 11 S
Oro-Medonte, Ontario
LUXURY INSIDE, PARADISE OUTSIDE - THIS ONE WAS MADE TO ENTERTAIN! Live the lifestyle you’ve been dreaming of in this extraordinary home, set on a fully fenced 0.72-acre lot just off Highway 11 with quick access to downtown Barrie in 15 minutes and Orillia in 20. Enjoy year-round recreation with Lake Simcoe’s waterfront only 6 minutes away, nearby golf courses, scenic forest trails, and Snow Valley Ski Resort just 30 minutes from your door. Behind the secure gated entry with keypad access and motion sensors, the professionally landscaped grounds showcase luxurious armour stone, a 9 x 12 ft front deck, a newly paved driveway, and a heated triple garage and workshop with full insulation, gas service, and automatic door openers. The backyard oasis is built for entertaining with a 20 x 40 ft saltwater pool, stamped concrete surround, two powered cabanas with change rooms, and a covered bar with epoxy counters, a built-in fridge, BBQ hookup, ceiling fan, and a seasonal sink. Inside, the fully renovated main level offers high-end finishes and open-concept living, with a designer kitchen boasting quartz counters, upgraded appliances, and a walkout to the poolside patio. The bathroom features a quartz vanity and glass-enclosed tiled shower, while the primary bedroom includes a cedar walk-in closet, with the option to convert the dining room into a third bedroom if desired. Added highlights include main-floor laundry, California shutters, and an engineered hardwood staircase with custom black rod railings. The finished basement adds a spacious family room with a gas fireplace and built-in shelving, a guest bedroom, office nook, and premium mechanical upgrades including a gas furnace, pressure pump, water softener, three sump pumps, and an owned hot water tank. Don’t miss your chance to own this exceptional retreat - where high-end finishes meet unmatched outdoor luxury, creating the ultimate space to relax, entertain, and make every day feel like a getaway. (id:49187)
1507 - 50 Power Street
Toronto (Moss Park), Ontario
Bright and spacious furnished 2-bedroom + den, 2 full bath condo at Home on Power, complete with one parking and one locker. Featuring hardwood floors, custom blinds, a front hallway closet, and upgrades throughout, this suite boasts 9 ft ceilings and a south-east facing 250 sq ft wrap-around balcony with two walkouts offering stunning city and lake views. Residents enjoy exceptional amenities including a 24-hour concierge, artist studio, games lounge, fitness and yoga studios, outdoor pool with BBQs, steam rooms, boardrooms, an event space with caterers kitchen, bike storage, and visitor parking. With TTC at your doorstep and just a short walk to the Distillery District, St. Lawrence Market, and Torontos Waterfront, this sunlit home truly has it all. (id:49187)
63 Minnewawa Road
Mississauga (Port Credit), Ontario
A rare opportunity in prestigious Port Credit, this property presents an exceptional 50 x 150 ft lot south of Lakeshore Road. Surrounded by mature trees in a quiet, well-established neighbourhood, the setting offers privacy, character, and endless potential for a custom build or new luxury residence. Enjoy the best of Port Credit living with close proximity to top-rated schools, boutique shops, restaurants, parks, and the waterfront. Easy access to the GO Station, QEW, and downtown Toronto makes this an ideal location for families and professionals alike. Whether envisioning a contemporary residence or a timeless estate, this lot offers the foundation for a truly remarkable home in one of Mississaugas most sought-aftercommunities. (id:49187)
28 Piccadilly Road
Richmond Hill (Doncrest), Ontario
Newly renovated, bright and spacious basement apartment featuring two large bedrooms with mirrored built-in closets, a cozy fireplace, private separate entrance, and one parking space. Ideally located near Bayview and Hwy 7 in Richmond Hill, just minutes to YRT/Viva transit, Highway 407 and 404, shopping, schools, and all amenities. Tenant responsible for 1/3 of utilities only (id:49187)

