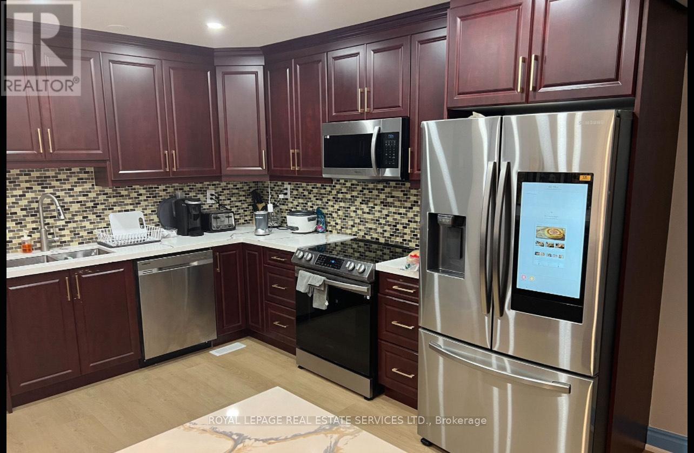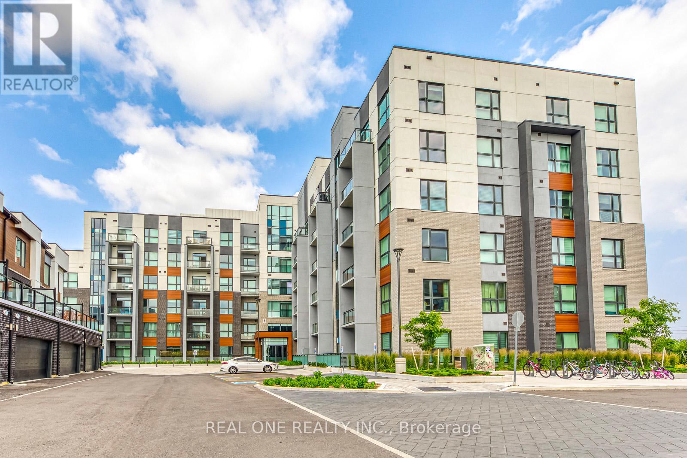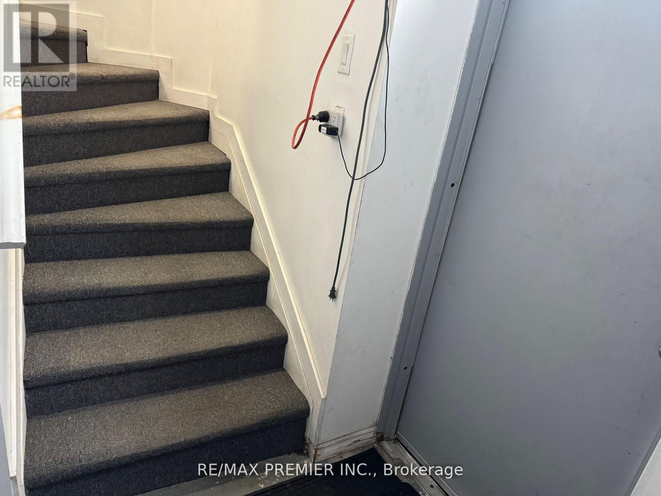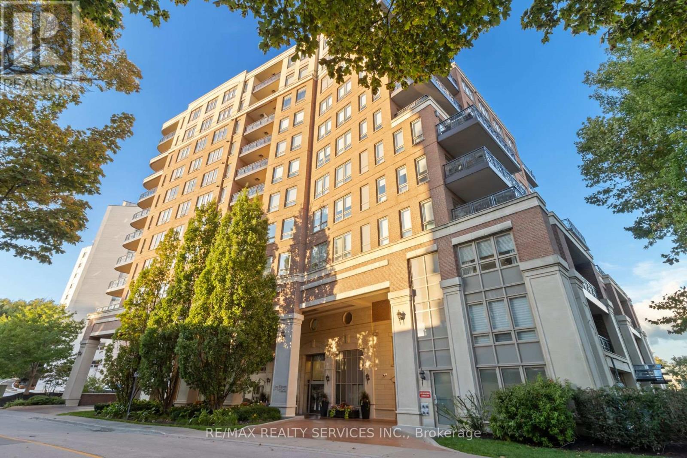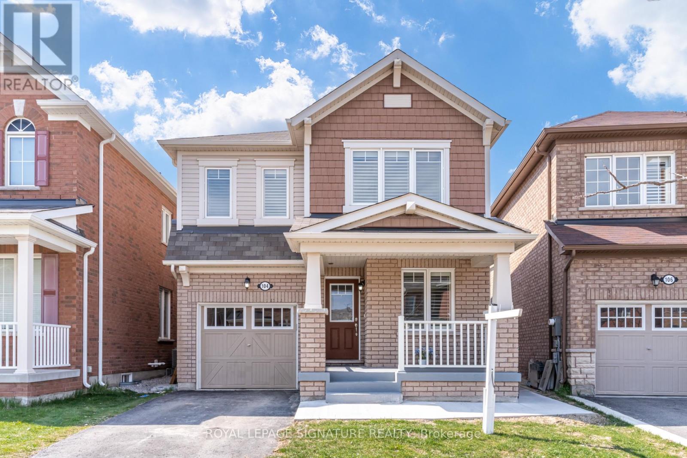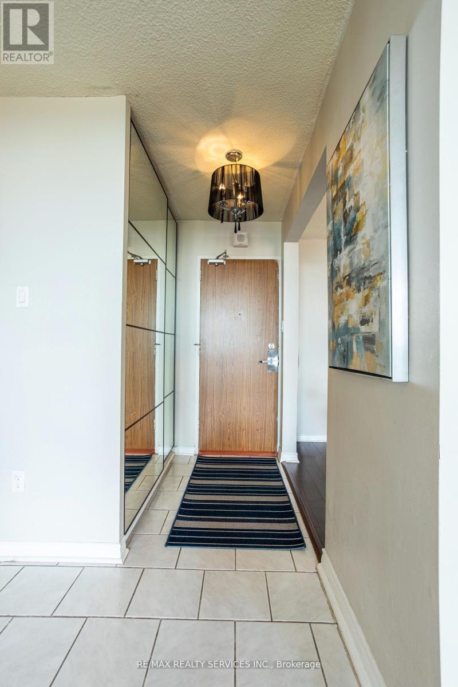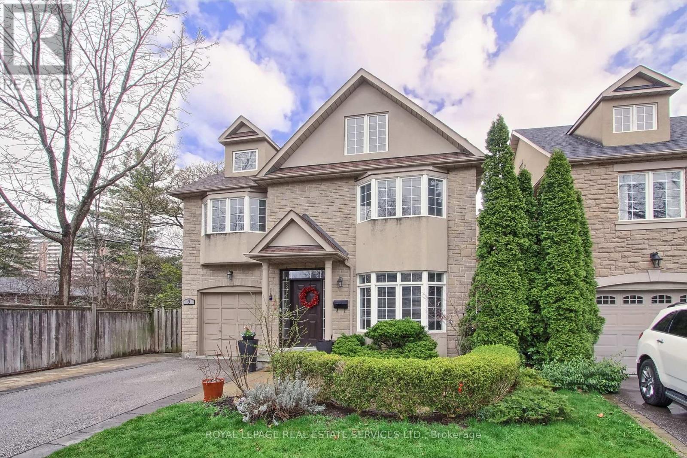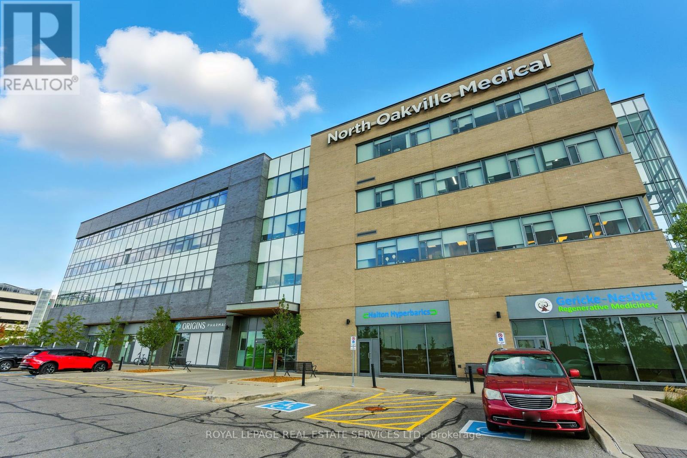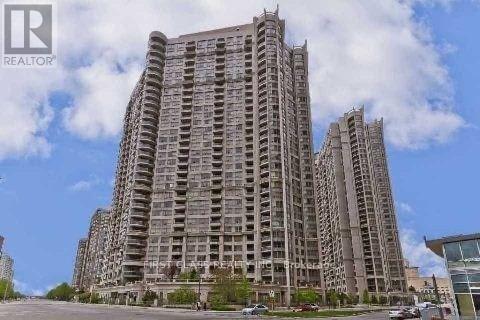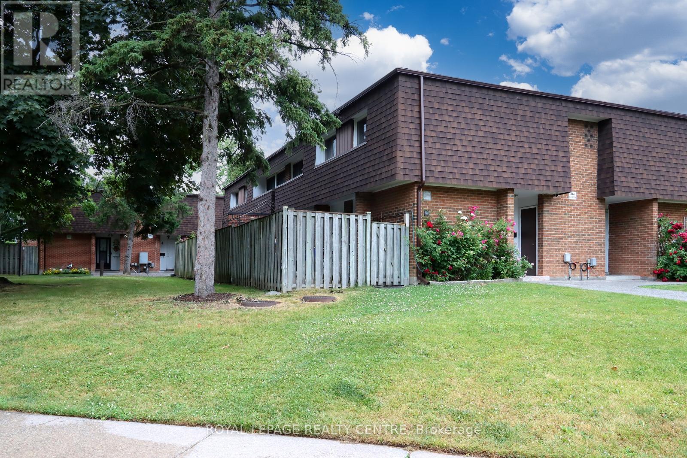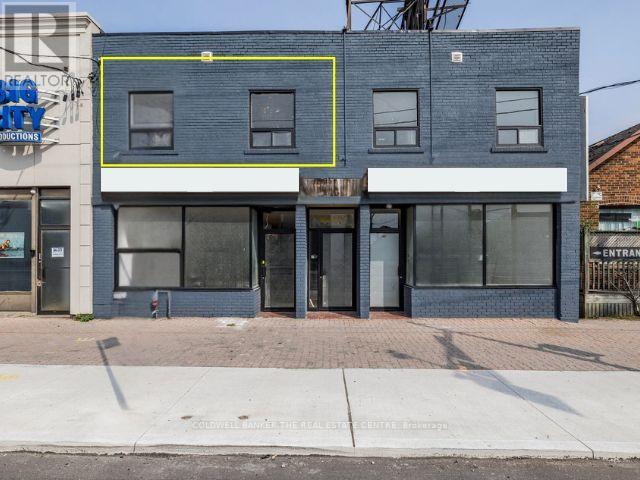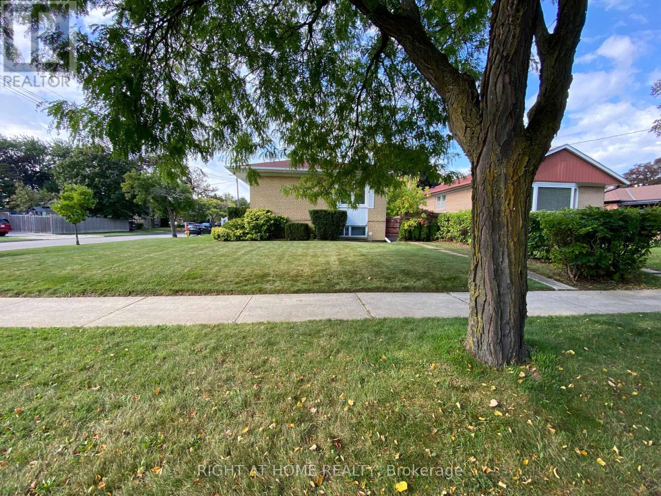4 - 872 Browns Line
Toronto (Alderwood), Ontario
WOW, Location and Value, Shared Unit Offering Exclusive Use Of The Private Fully Furnished Bedroom with own Bathroom, Remainder Of The Apartment Is Shared kitchen). Brand New State-of-the-art Kitchen with Washer and Dryer And Free WiFi, The Rent includes all Utilities and Free Surface Parking. Must Have References & Good Credit Plus All Docs Required. Rent All Inclusive. (id:49187)
106 - 50 Kaitting Trail
Oakville (Go Glenorchy), Ontario
This Stunning 2 Bedroom & 2 Bath Suite Offers 800+ Sq.Ft. of Living Area!! Open Concept Kitchen, Dining & Living Room Area with W/O to Open Balcony. Kitchen Boasts Quartz Countertops, Ample Cabinet & Counter Space & Stainless Steel Appliances. Primary Bedroom Features Walk-In Closet & 3pc Ensuite. 2nd Bedroom with Large Closet, Additional Full 4pc Main Bath & Ensuite Laundry Complete the Unit. Includes 2 Underground Parking Spaces & Access to 2 Storage Lockers! Fabulous Building Amenities Including Recreation Room, Party Room, Rooftop Patio, Exercise Room & More! Fabulous Location Just Minutes to Shopping, Schools, Hospital, Parks, Highway Access & More. (id:49187)
2 - 1315 Derry Road
Mississauga (Northeast), Ontario
Two spacious office spaces available for rent in Mississauga, ideal for dispatch, trucking, job agencies, and similar businesses. Conveniently located near Highways 410, 401, and 407. Utilities are included. **EXTRAS** Don't miss this great opportunity to open your own office At a great location with a gret location with professionally finished offices. (id:49187)
1003 - 111 Forsythe Street
Oakville (Co Central), Ontario
Breathtaking Lower Penthouse with 2 side-by-side parking spaces equipped with EV charging & oversized locker. Custom upgrades throughout with soaring ceilings & open layout. Downsview kitchen with Wolf/Sub-Zero appliances. Primary suite offers walk-in closet & spa-like ensuite with heated floors. Private den with custom Murphy bed, currently used as 2nd bedroom. Spacious dining area opens to balcony with stunning water views. Luxury living at the downtown waterfront. (id:49187)
Bsmt - 104 Stedford Crescent E
Brampton (Northwest Brampton), Ontario
Brand new never lived in Legal Basement, Discover urban comfort and style in our2-bedroom and 2-bathrooms with kitchen stainless steel appliances, private laundry, media room, recreation space basement haven with two closets. With modern amenities, access to public transportation within minutes, and a serene ambiance. A++ Tenants only. Tenant Pays 30% of utility bills monthly throughout the duration of this lease, in addition to monthly rent. 30% Utilities to be paid by basement Tenants. (id:49187)
1501 - 20 Mississauga Valley Boulevard
Mississauga (Mississauga Valleys), Ontario
Why continue to rent and pay over $3200 of your landlord's mortgage when you can literally own a beautiful and a large unit for the same price ( or less ??). If you imagine living in the most prestigious area of Mississauga surrounded by trials, tennis courts, shopping and grocery stores at walking distance, why would live anywhere else? The Mississauga transit is right there and so are community centers and social clubs. This unit gives you the option of home ownership at a very affordable price. The square footage is big enough to accommodate a growing family or also ideal for someone looking to downsize from a big home. Where else do you see an opportunity like this where you can own a 1246 sq. ft. unit at a mere $482 per square foot or even better a building that has water and building insurance included in the maintenance fee at just 51 cents a square foot. These make the opportunity enticing for investors and homeowners alike. (id:49187)
3 Tyre Avenue
Toronto (Islington-City Centre West), Ontario
Spacious 4 bedrooms, 3 bath executive home. Ideal for a large extended family. Versatile design, open concept kitchen/family room with fireplace. Walk out to maintenance free backyard. Hardwood floors throughout (except bedrooms). Kitchen with stainless steel appliances, Centre island, quartz counter and breakfast area. Master with fireplace, 4 pc ensuite, W/I closet. 3rd level loft with office and 4th bedroom, all with hardwood flooring. New Roof(2023). Steps to Subway, Islington Village Shops. (id:49187)
3075 Hospital Gate
Oakville (Nw Northwest), Ontario
Premium Class A medical office suite in one of Oakville's most sought-after healthcare hubs, directly across from Oakville Trafalgar Memorial Hospital. This state-of-the-art medical building offers onsite services including lab, x-ray, ultrasound, bone density, pharmacy, and a dedicated doctors lounge, providing unmatched convenience for practitioners and patients alike.The suite is fully built out and thoughtfully designed, featuring a welcoming reception and waiting area, 11 exam rooms with sinks, 2 private offices, 2 in-suite washrooms, kitchen, 2 nurses stations, storage rooms, and a private waiting room. Seven exam rooms and two waiting areas feature full glass walls, creating a bright and modern clinical environment.**Turnkey opportunity** the Landlord's existing medical equipment, exam tables, desks, and chairs can be leased with the unit. Flexible demising options are available to accommodate smaller square footages.This is an ideal space for physicians, specialists, or allied health professionals seeking a high-profile, move-in ready location with built-in referral opportunities and immediate access to hospital resources. (id:49187)
1612 - 3880 Duke Of York Boulevard
Mississauga (City Centre), Ontario
Client RemarksBeautiful Lake And City View In The Heart Of Mississauga. This 2 + 1 Unit Is At The Tridel Building Located Right Across From Square One And , Ymca, Central Library And Go/Bus Stations. Laminate Floor. Two Full Baths.9 Ft Ceilings, Spacious Private Balcony. Great Facilities With Courtyard, Indoor Pool,Gym, Movie Theater, Virtual Golf... (id:49187)
11 - 444 Silverstone Drive
Toronto (West Humber-Clairville), Ontario
**Discover This Charming 3+1 Bedroom, 3 Bathroom End Unit Townhouse** Beautifully Nestled Among Tall Pines Offering A Sense Of Sanctuary And Privacy In A Prime Neighbourhood! Features Upgraded Bathrooms And A Lovely Kitchen Adorned With Modern Cabinets *Elegant Quartz Countertop, And Stainless Steel Appliances Including A Built-In Dishwasher And Stove** Freshly Painted Primary Bedroom & The Spacious & Freshly Painted Living And Dining Area Invites You To Enjoy Moments With Loved Ones** Walk-Out To A Secluded Fenced Backyard Where You Can Find Peace And Tranquility! The Finished Basement, Providing A Guest Room And A Space Perfect For Entertainment, Complemented By A Convenient 2 Pc Bathroom** Close To Shopping, Schools, Public Transit, Hwys, Library, Rec Cente, Parks, & Humber Hospital. *This Home Is Not Just A House, Its A Place To Create Lasting Memories & Find Comfort In Every Corner.** (id:49187)
2a - 2242 Eglinton Avenue
Toronto (Briar Hill-Belgravia), Ontario
Prime opportunity in a desirable location. This bright and spacious second floor space offers an open-concept layout with ample natural light, upgraded vinyl flooring, new washrooms, and radiant heating. Many permitted uses making it ideal for offices, medical practices, studios or other professional uses. Conveniently accessible, rarely available in an area where parking is scarce this rental includes a private, on-site parking lot, providing convenience for tenants and visitors. In addition, the ideal location offers street parking, multiple TTC stops within a minute walk and a short distance from the new Eglinton LRT. Move in and make this modern, versatile space with an Eglinton address, the home for your business! (id:49187)
Lower - 2 Hagersville Court
Toronto (Eringate-Centennial-West Deane), Ontario
Bright and spacious unfurnished or furnished lower apartment. Welcome to your new home in a quiet, family-friendly neighborhood! This fully furnished basement apartment offers comfort and convenience with driveway parking for 1 car, a separate entrance for added privacy, a spacious living area with modern furnishings, and 2 bedrooms plus a full bathroom designed for cozy living. Prime location just minutes from Toronto Pearson Airport, with easy access to major highways (401, 427, 409, QEW). Close to shopping, restaurants, and transit. Note: Backyard use reserved for upstairs residents. Tenant pays 50% of utilities. Perfect for professionals or couples looking for a move-in-ready space close to everything Toronto has to offer! (id:49187)

