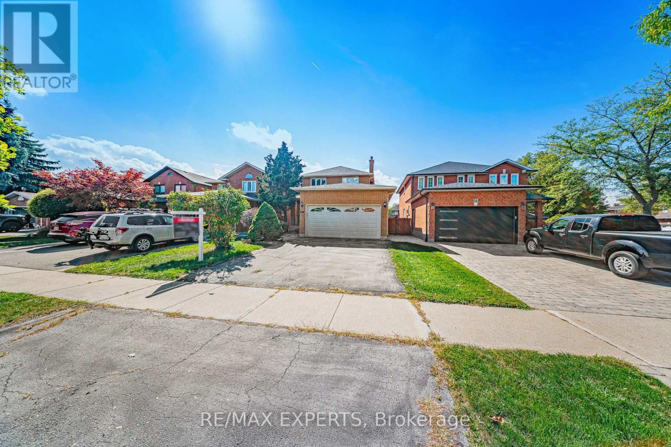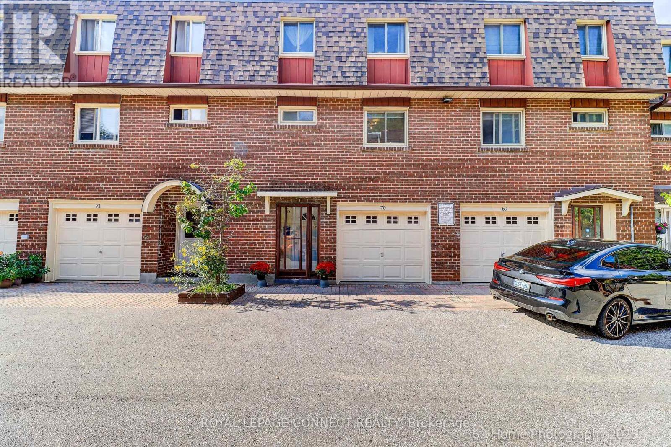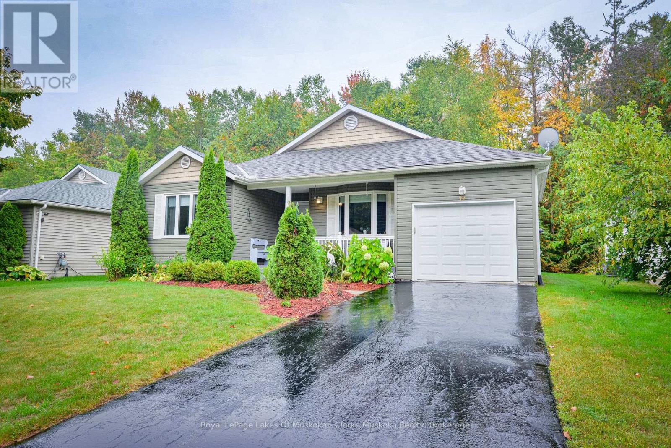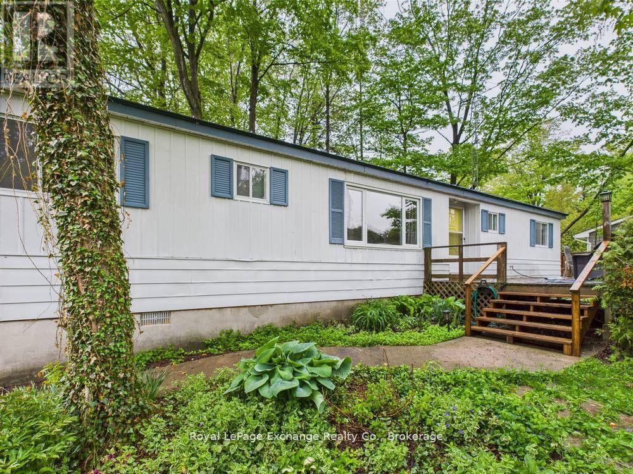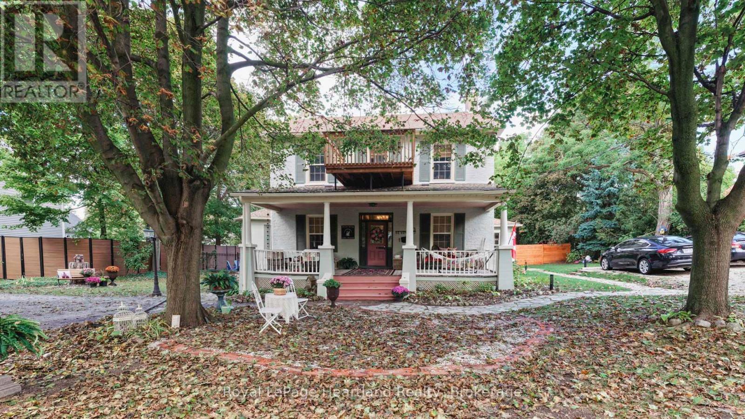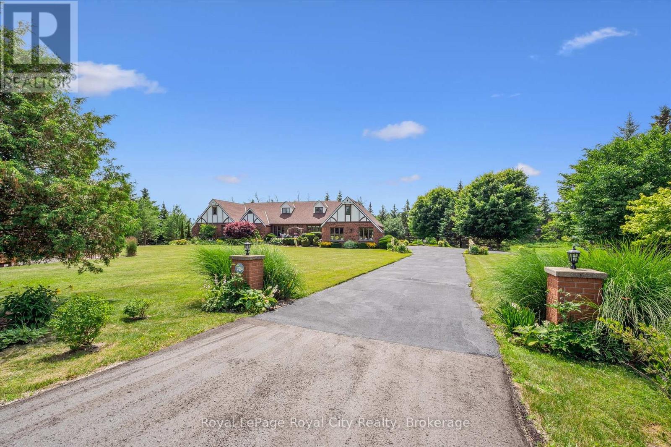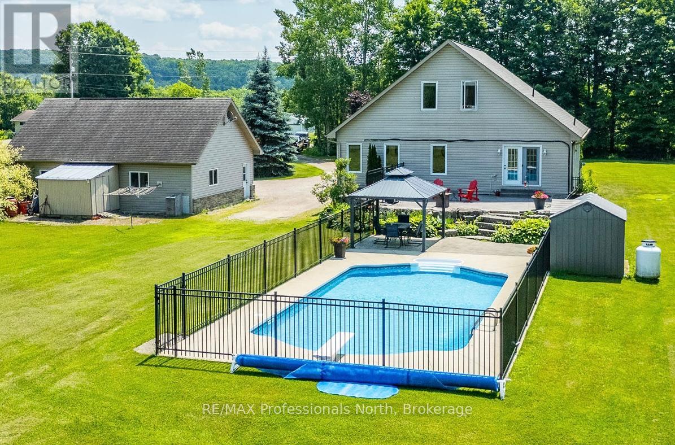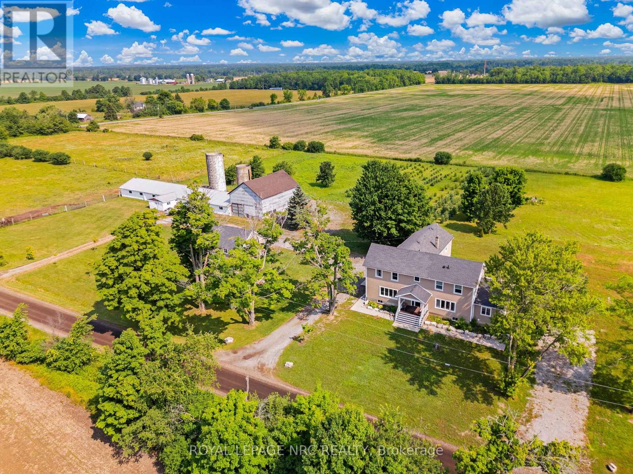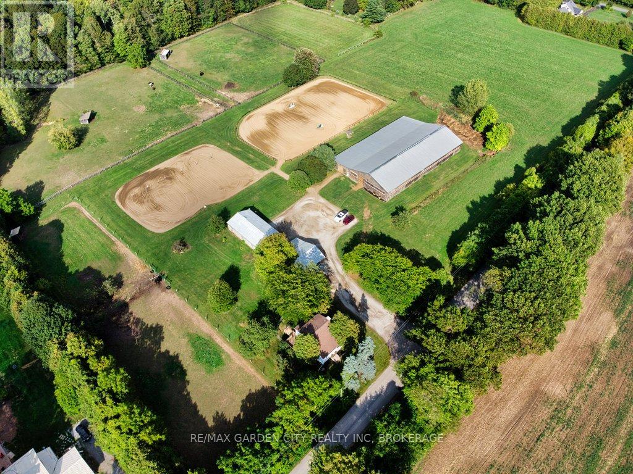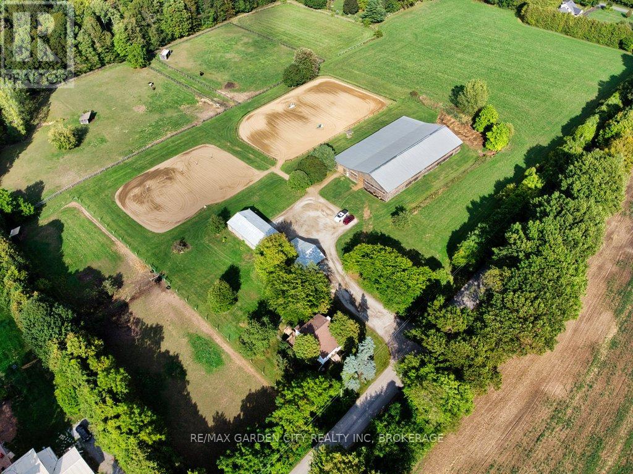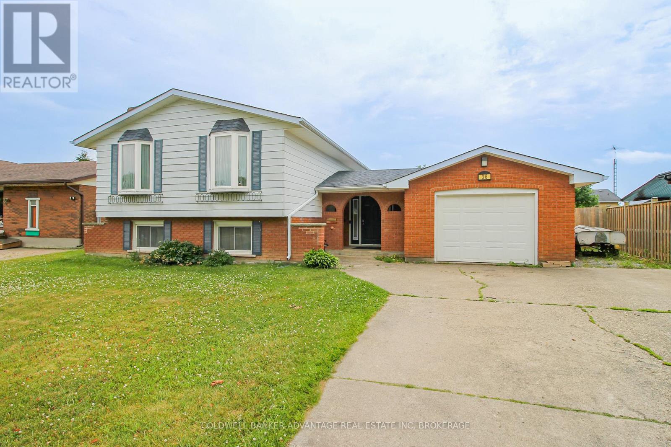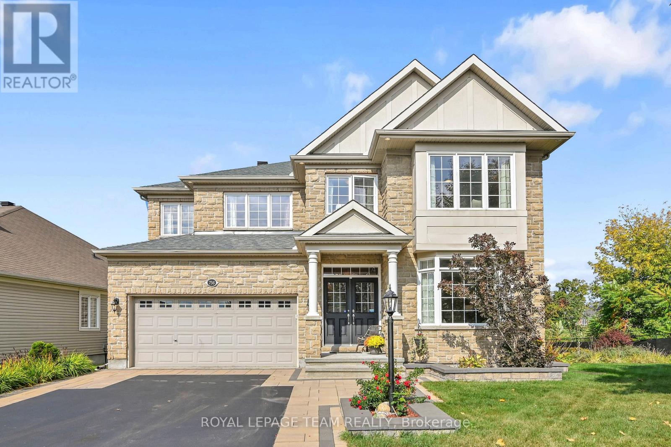47 Velvet Crescent
Vaughan (East Woodbridge), Ontario
Wonderfully maintained family home offered for the first time since the house was built in1987! New roof 2025, new windows and AC within the last couple of years. House is located on a quiet crescent so wonderful that many other original owners still remain. All wood floors and solid wood cabinets in the kitchen and bathrooms capable of withstanding a sanding and new stain or paint. Backyard has healthy, mature blackberry trees and the basement has a separate walk up and is in law suite capable. Everything is ready for a new family to come and make new memories. You will love living here! (id:49187)
70 - 441 Military Trail S
Toronto (Morningside), Ontario
Beautiful & Bright Unit Townhouse! Elevated & Elegant Upgrades. 3+1 Bedrooms With 2 Full Baths Located Just 2 Minutes Away From Highway 401. Open Concept With Great Flow Layout. New Appliances & New Quartz Granite Countertops. Dimmable Pot Lights Perfect For Any Occasions. Bright Living Room With Large Floor To Ceiling Sliding Windows Walk-Out To Backyard. Spacious Den In The Lower/Basement Level, Perfect As An Office, Exercise, Game Room, Or In-Law Suite. Walking Steps To UofT Scarborough, Toronto Pan Am Sports Centre, Centennial, Morningside Campus, Centenary Hospital & Bus Stops, Schools, Supermarket and Shopping Mall. A Short drive to Guildwood Go Station! The Ceramic Foyer Welcomes You With That Warm Homey Feeling, Great Place To Start Owning Your First Home and Raise The Family In This Quiet Town House Complex. Professionally Renovated Unit. New painting (2025), Spent in quality upgrades including open concept main Living, Dining & Kitchen area. New vinyl waterproof & scratch proof Flooring and stairs (2024), New Kitchen Cabinets, Quartz Countertops & Kitchen Appliances (2024/2025), New Potlights (2023), Finished Private Laundry Room with Washer (2020) & Dryer (2025),New Garage Door with remote opener (2025), New Replaced Windows and Patio Sliding Door (2020). Newer Hi-efficiency Furnace & A/C, Direct Access to Garage from Inside. Simply move in and enjoy the comfort, convenience - your peaceful family retreat in the heart of the city. Welcome home! (id:49187)
77 Hedgewood Lane
Gravenhurst (Muskoka (S)), Ontario
This 1,207 sq. ft. bungalow offers comfortable, one-level living in a welcoming retirement community. The main floor features 2 bedrooms and 2 bathrooms, including a primary suite with a walk-in closet and 4-piece ensuite. You'll also find granite countertops in the kitchen, the convenience of main floor laundry, and inside access to the attached single-car garage. Recent updates include a new furnace (2024) and a new garage door (2025).The bright living space flows easily to the backyard, while the full-height unfinished basement with a large rec area provides plenty of extra room for storage or future finishing. Located within walking distance to Gull Lake, downtown shops, restaurants, and amenities, this home combines comfort with convenience. Pineridge Association fees = $360/yr (id:49187)
112 Huron Road
Huron-Kinloss, Ontario
Welcome to this deceptively spacious 4-bedroom, 2-bathroom home, offering far more living space than first meets the eye. Set on a generous, well-treed lot, this property provides exceptional privacy and a tranquil outdoor settingperfect for relaxing or entertaining. Inside, youll find a turn-key interior, thoughtfully designed for comfortable family living and ready for you to move in and enjoy.The home is efficiently heated & cooled with forced air natural gas, ensuring year-round comfort. Large, light-filled rooms and a smart layout create an inviting atmosphere ideal for a family or for an investment property, while the expansive lot offers plenty of space for gardening, play, or simply enjoying the peaceful surroundings. Located just across the road from the sparkling shores of Lake Huron, you will enjoy easy access to the water and scenic views. A short stroll brings you to the historic Point Clark lighthouse, making this an ideal spot for those who appreciate natural beauty and local heritage. Experience the perfect blend of privacy, space, and convenience in this exceptional property. (id:49187)
18 St Vincent Street
Goderich (Goderich (Town)), Ontario
**Exceptional 4-Plex ** Presenting a one-of-a-kind investment opportunity in the heart of Goderich: a meticulously renovated 4-plex at 18 St Vincent Street. This isn't just any multi-family dwelling; it's a gem nestled on a charming street, surrounded by beautifully maintained and restored century homes. Mature trees line the road, creating a serene atmosphere that enhances the property's appeal. The prime location is within walking distance to shops, parks, schools, and dining options, making it convenient for both you and your tenants. With ample parking available, accessibility is never an issue. The main unit features a stunning covered front porch, inviting you to relax and enjoy the neighborhood. Inside, you'll discover a spacious layout with a beautifully updated kitchen equipped with modern appliances, and gorgeous woodwork that adds character and warmth and two bedrooms. This space is designed for comfort and style, making it a delightful home. In addition to the two bedroom updated main unit, the property includes two updated one-bedroom units, an updated spacious second two-bedroom unit, all thoughtfully renovated to ensure a high standard of living. Each unit is perfect for tenants seeking quality and convenience.This property represents a true turn-key investment opportunity, updated electrical with new panels, all new windows, new furnace and AC, spray foam insulation just to name a few. Live in one unit while renting out the others, providing a steady income stream. It is also ideal for multi generational families, offering the perfect balance of privacy and togetherness. Don't miss out on this unique chance to own a meticulously renovated 4-plex in a desirable area of Goderich. With endless possibilities and opportunities awaiting, 18 St Vincent Street is ready for you to make it your own! (id:49187)
5792 8th Line E
Guelph/eramosa, Ontario
Welcome to your very own Shangri-La- a breathtaking, one-of-a-kind, English Tudor-style retreat offering over 3,000sqft of charm and functionality. Tucked away on a tranquil 1.13-acre property surrounded by trees, this 5-bedroom, 4-bathroom home invites you to experience a lifestyle of peace, privacy, and natural beauty. A long driveway leads to the storybook façade, setting the stage for what lies beyond: a spring-fed, trout-stocked pond with fountain, windmill, and meandering creek; a vibrant food forest with over 25 fruit-bearing and medicinal plants; more than 130 flowering plants and perennials, and sculpted shrubs shaped like hearts, a cat, eagle, and penguins adding a whimsical touch. 2 large gazebos- one convertible to a spring greenhouse- and an expansive rear deck offer serene outdoor escapes. Inside, the heart of the home is the open-concept kitchen and family room, where rich cherry cabinetry, Corian countertops, and a movable island- perfect for both casual meals and entertaining- take center stage. A cozy gas fireplace adds ambiance to the family room, while 4-panel patio doors flood the space with natural light and open to the backyard. A sunken living room flows into the formal dining room with peaceful garden views and continues to 3 spacious main floor bedrooms, including a grand primary suite with a 5pc ensuite, each featuring expansive picture windows that frame the stunning grounds. The private loft includes 2 spacious bedrooms, a full bath, its own furnace/AC, and a sprawling attic space that is ready to be completed as desired. Downstairs, the finished basement is an entertainer's dream, complete with a theatre room with surround sound, a full wet bar, and plenty of space for shuffleboard, a pool table, and card tables. Wine enthusiasts will love the custom wine cellar designed to hold over 400 bottles. This is more than a home- its a rare and remarkable lifestyle, just 10 minutes North of Guelph. (id:49187)
3981 Deep Bay Road
Minden Hills (Anson), Ontario
Welcome to this impressive property located just 5 minutes from downtown Minden. Set on a private 1.38-acre lot, this home offers over 2000 sq ft of finished living space, combining quality finishes, comfort & excellent indoor-outdoor flow. Inside, you'll find 9-foot ceilings, crown moulding & large windows that flood the space with natural light. Italian polished porcelain floors add a touch of sophistication, while in-floor radiant heating on both the main & lower levels provides year-round comfort. The kitchen is as functional as it is stylish with high end finishes & a bright eat-in area with garden doors that open directly to the backyard making it easy to enjoy meals outdoors or host summer gatherings. The main floor includes a spacious primary bedroom, a 2nd bedroom & a well-appointed main bathroom with soaker tub, tiled shower, & separate toilet room. Upstairs, you'll find a 3rd bedroom & a cozy den. The lower level expands your living space with a generous family/games room, bonus room, 3-piece bathroom, utility area & a convenient walkout to the driveway. Step outside to your private backyard retreat, where a stunning 18x30 inground pool takes center stage. Fully fenced in, this space is complete with a poured concrete patio, armour stone steps, a gazebo & a diving board creating the perfect blend of relaxation and recreation. Whether you're hosting guests or enjoying a quiet afternoon by the pool, this outdoor area offers a true resort-style experience. The 26x36 detached garage is ideal for extra storage & all your toys. A wide gravel driveway and established perennial gardens add both curb appeal & low-maintenance charm. Located on a year-round municipal road with public access to the Gull River just around the corner, this property offers the peace of country living with the convenience of nearby amenities. Thoughtfully finished & move-in ready, this is a home you'll be proud to own. Come discover Haliburton County's truly unique 4-season playground. (id:49187)
4692 Gilmore Road
Fort Erie (Mulgrave), Ontario
Nestled on 10 acres of agricultural land in the peaceful town of Stevensville, this property brimming with possibilities. This nearly 4600sq. ft. dairy farm offers a unique opportunity for those looking to invest in agriculture, while the detached, three-car garage with foam insulation, a woodstove, and a poured concrete floor provides space for storage, a workshop, or your personal retreat. The property also features two fenced-in and connected 2 -acre pastures, perfect for livestock or farming. The main house is over 3000 sq. ft. of beautifully finished living space and was lifted just two years ago, now sitting on a full 8-foot poured concrete foundation that spans the entire home. Inside, the home features 4 bedrooms and 3 and 1/2 bathrooms, with an open-concept chefs kitchen boasting a large island, pantry, and a bright dining area, all flowing seamlessly into a spacious living room with pot lights, large windows, and a cozy gas fireplace. Additional features include a large mudroom/foyer and a separate office/den with its own entrance, ideal for home-based businesses. A unique touch to the home is the 2 staircases leading to the upper level. A fully self-contained, 1,200 sq. ft. secondary living space offers 1 bedroom, 1.5 bathrooms, and an open-concept living/dining area with quartz countertops and high-end laminate flooring. Accessible from the basement, back deck, or a private side entrance, its perfect for extended family, guests, or rental income. This property has been thoughtfully updated in 2022 with two high-efficiency furnaces. a U/V water purification system installed, a brand new double septic bed, a new well, 2-inch foam insulation, and hardy board siding. Outdoor living is a highlight, with a composite front and side porch, as well as a rear deck featuring a hot tub, perfect for relaxation or entertaining. Whether youre looking to cultivate the land, run a business, or simply enjoy country living, 4692 Gilmore Road has it all! (id:49187)
503 Metler Road
Pelham (North Pelham), Ontario
This 15.46 acre professional grade equestrian facility is the most sought after and picturesque horse farm in the Niagara Region. Nestled in the hills of North Pelham surrounded by mature woods and pasture with groomed private trails. Frost free hydrants service each paddock. Two 1/2 acre, one 1 acre, and one 2 acre paddock with 3 shelters plus a 6 acre hayfield. Two massive sand rings 200' x 135' and 150' x 120' with good footing. 20 Stall barn, wash bay, tack room, viewing lounge and office with a 140' x 60' indoor arena. Second barn 50' x 30' with 6 stalls plus a washroom. Third smaller barn has 2 stalls presently used as a chicken coop and dog kennel. A 40' x 30' shop with a loft area. Inviting, updated, 3+1 bedroom, 2 storey farmhouse built in 1953. 2 Bathrooms. New quartz counters with oversized fire clay farmhouse sink. Formal living and dining rooms, main floor laundry and office. Hardwood floors throughout the upstairs. Master bedroom has ensuite privileges. Full height basement with a bright rec room, wainscotting and wood stove. Wine cellar, storage room, 200 amp breakers, water softener, CA, forced air natural gas furnace This well maintained property has endless possibilities from an income investment to a great family property and everything in between. Please contact your Realtor for more detailed information. By appointment only, do not go direct to the property. (id:49187)
503 Metler Road
Pelham (North Pelham), Ontario
This 15.46 acre professional grade equestrian facility is the most sought after and picturesque horse farm in the Niagara Region. Nestled in the hills of North Pelham surrounded by mature woods and pasture with groomed private trails. Frost free hydrants service each paddock. Two 1/2 acre, one 1 acre, and one 2 acre paddock with 3 shelters plus a 6 acre hayfield. Two massive sand rings 200' x 135' and 150' x 120' with good footing. 20 Stall barn, wash bay, tack room, viewing lounge and office with a 140' x 60' indoor arena. Second barn 50' x 30' with 6 stalls plus a washroom. Third smaller barn has 2 stalls presently used as a chicken coop and dog kennel. A 40' x 30' shop with a loft area. Inviting, updated, 3+1 bedroom, 2 storey farmhouse built in 1953. 2 Bathrooms. New quartz counters with oversized fire clay farmhouse sink. Formal living and dining rooms, main floor laundry and office. Hardwood floors throughout the upstairs. Master bedroom has ensuite privileges. Full height basement with a bright rec room, wainscotting and wood stove. Wine cellar, storage room, 200 amp breakers, water softener, CA, forced air natural gas furnace This well maintained property has endless possibilities from an income investment to a great family property and everything in between. Please contact your Realtor for more detailed information. By appointment only, do not go direct to the property. (id:49187)
36 Wellbrook Boulevard
Welland (Prince Charles), Ontario
This raised bungalow is a perfect family home. Can't beat this location - mature, kid-friendly neighbourhood zoned for some of the best schools in the area, school bus routes, close to Niagara College and walking distance to all amenities. As you walk up the massive double car concrete driveway, you will be greeted by a covered front porch, leading to a welcoming foyer. Only 4 steps up to your main floor living area. Living room, formal dining room (could also be an office), and an eat-in kitchen with built-in restaurant style dining booth. Down the hallway is 3 good size bedrooms, each with ample closet space, as well as a 4-piece bathroom. Back down the stairs to a full, finished basement with 2 additional bedrooms and a huge recreation room with wood burning fireplace. Raised bungalow has the added benefit of large windows in the basement providing excellent source of natural lighting and egress capabilities. Additional 3-piece bathroom in the basement with a newly installed walk-in shower. Basement laundry room/mechanical room also has a basement walk-up to the rear yard. Great size rear yard, mostly fenced. Private patio area, garden shed and plenty of open space. Attached garage, extra deep for additional storage or workshop. This is a well-design home perfect for a family to grow into for several years. Book a showing today! (id:49187)
756 Kilbirnie Drive
Ottawa, Ontario
Welcome to this stunning 4 bedroom, 5 bathroom, executive home backing on the picturesque 4th hole of Stonebridge golf course. Beautiful views of the lush manicured fairway, shimmering pond and green in all its natural beauty. This magnificent home offers over 5000 sq' of living space with high end finishings throughout & attention to detail. The main level offers hardwood & ceramic flooring with a conveniently located office with French doors, built-in desk & shelving. Large formal living spaces with a designer, gourmet kitchen remodeled in 2019, with a huge granite center Island, upgraded cabinets and high end appliances. Guaranteed to impress any culinary enthusiast! The second level features 4 spacious bedrooms all with ensuite bathrooms.The Primary bedroom hosts a 5 piece ensuite with separate shower stall, soaker tub and large walk-in closet. Bedrooms 2 & 3 share a Jack & Jill 5 piece bathroom and bedroom 4 has it's own 5 piece ensuite. The second level office space is ideal for students or as a quite reading room. The lower level features 4 large custom windows with built-in shutters, a massive recreation room with rough-in for a wood stove. "Other" room is ideal for gym or hobby room along with a multitude of alternative uses. Spa like professional sauna and 3piece bathroom compliment this amazing living space. Ample storage space including shelving. Enjoy the west facing newly constructed composite deck overlooking the picturesque golf course and huge back yard. Ideal for family living. (Roof 2024). (id:49187)

