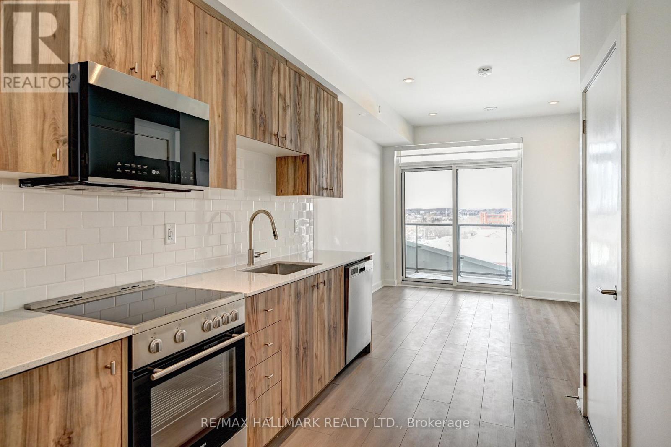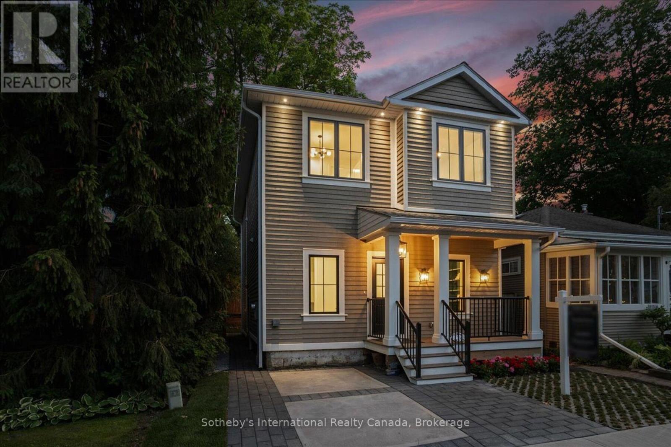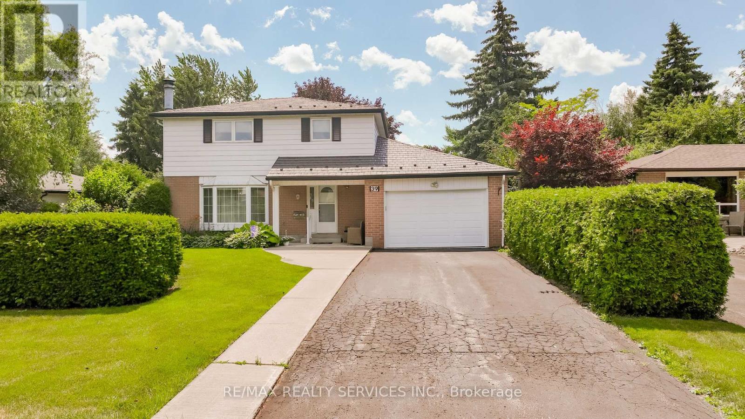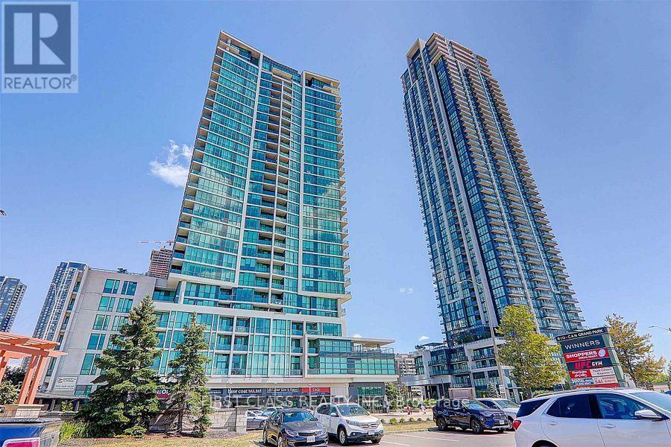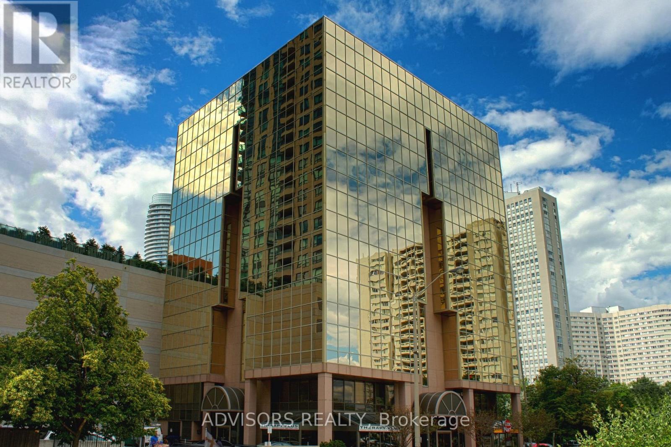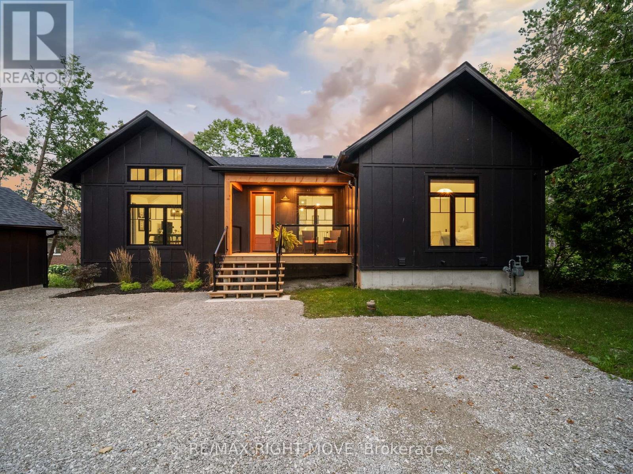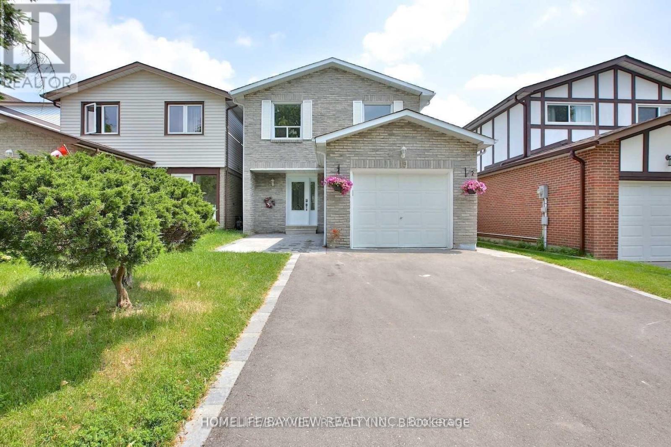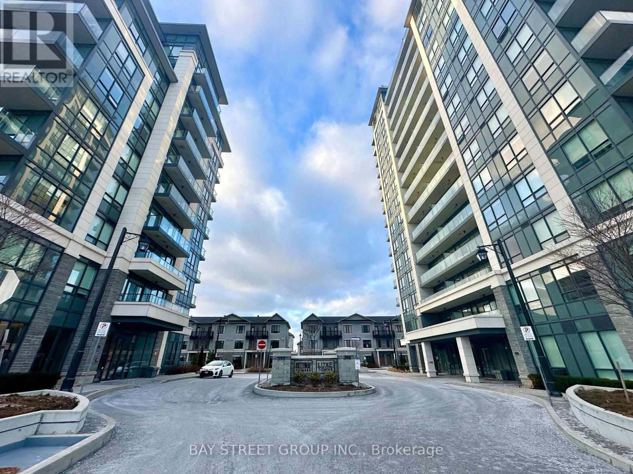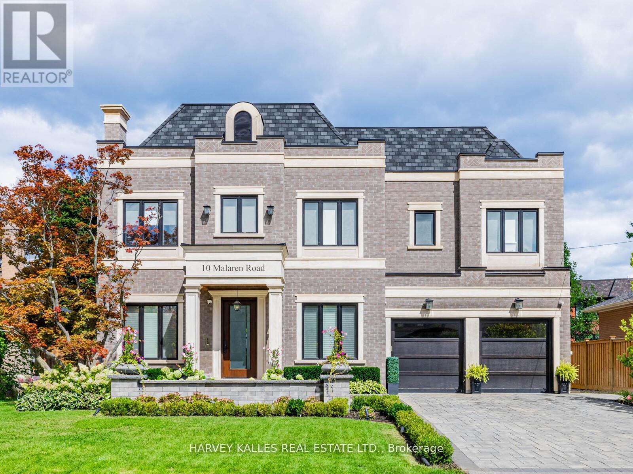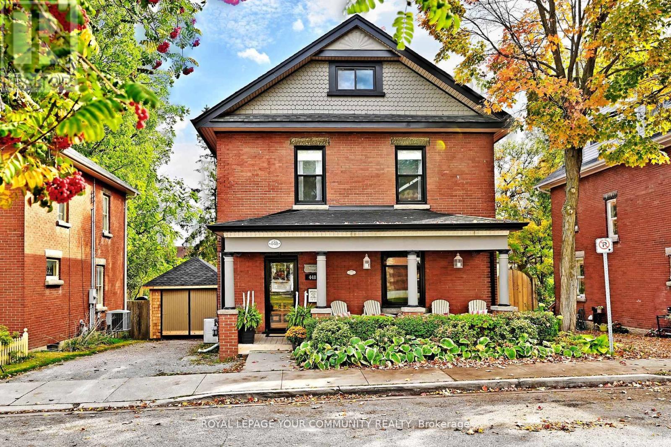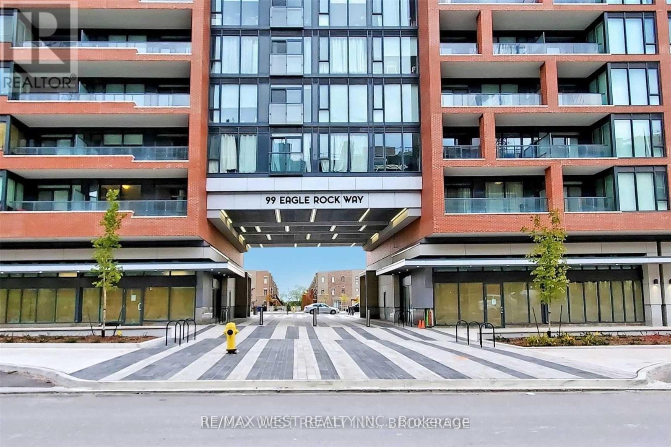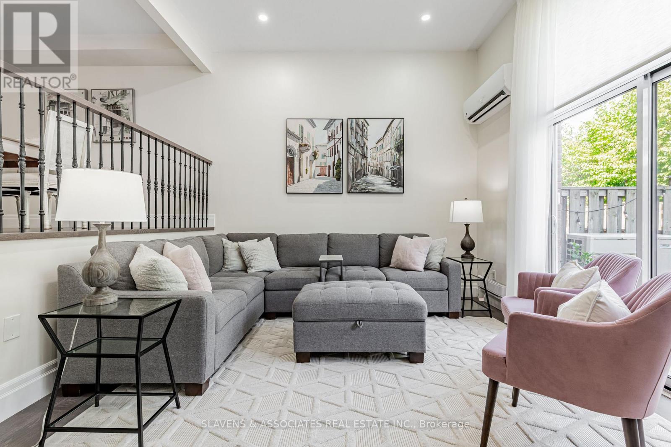705 - 25 Wellington Street S
Kitchener, Ontario
Welcome to Station Park, Kitchener's premier urban residence. This upgraded unit features over $12,000 in upgrades, including a modern kitchen with stainless steel appliances, granite countertops, soft-close cabinetry, pot lights, and custom window blinds. Enjoy sunset views from your private balcony and an oversized walk-in closet in the primary bedroom. Includes high-quality appliances and in-suite laundry. Resort-style amenities offer concierge, sky-deck, swim spa, bowling alley, fitness centre with Peloton and yoga room, lounges, BBQ terrace, hot tubs, dog amenities, EV charging, parcel storage, and automated parking. Steps toLRT, King St W, Downtown Kitchener, Google, tech hub, shopping, dining, and parks. 1 Locker and 1 underground parking included. Please Note: some pictures are virtually staged. (id:49187)
152 Chisholm Street
Oakville (Co Central), Ontario
Luxury fully renovated home near Downtown Oakville, just a 5-minute walk to the lake, restaurants, shops, parks, and top-rated schools. This meticulously designed home by John Willmott, boasts over 3000 square feet of living space and features 6-inch engineered oak floors, 9ft ceilings, built-in closets, and a stunning French picket staircase with white oak treads. The high-end kitchen includes Thermador appliances, a solid white oak island, quartz countertops and backsplash, an industrial-grade exhaust fan, and a hidden appliance garage. Comfort is paramount with a smart thermostat, two-zone heating/cooling, heated floors in all bathrooms, a full heated basement, and a high-velocity HVAC system with adjustable floor vents. Additional features include a rough in for a heated driveway, rough-in for an EV car charger, Pella windows and doors, a gas fireplace with a marble surround, a central vacuum with a toe-kick vacuum, and an energy-efficient heat recovery system. The foundation has been underpinned with poured concrete and rebar for superior strength, with beam and joist pockets insulated with high-density foam for a tight, energy-efficient seal. With a hockey stick staircase seamlessly supported in the walls, a sewage pump and sump pump in the basement, and an integrated water thermo drain for efficiency, this home offers unparalleled craftsmanship and modern luxury in a prime Oakville location. (id:49187)
39 Dunblaine Crescent
Brampton (Southgate), Ontario
One of a kind all the upgrades & extensions done to code starting with metal roof 50 year warranty, leaf guard(no need to clean gutters). Beautiful oversized landscape lot on quite street. Interior of home has been extensively upgraded, kitchen completely renovated & extend with loads of counters & pantries & now a large family kitchen over looking family room, solarium & fenced private yard & gardens. Main floor laundry, appliances, shelving & storage. Upgraded main floor 2 pc, 2nd floor features huge master with his & her closets (was 2 bedrooms van be changed back) 2 other large bedrooms & 4 pc family bathroom renovated. Basement features rec room with fireplace, kitchen, 3 pc bath, bedroom, office & large storage. All this plus 2 car garage on large lot - walking distance to Mall, transit, great access to 410,403, Hwy 7 & all amentias - Don't miss this one & just move in. Windows, furnace, air replaced, electrical panel upgraded. (id:49187)
3809 - 3975 Grand Park Drive
Mississauga (City Centre), Ontario
Prestigious Grand Park 2 - Corner Suite Living in the Heart of MississaugaWelcome to this beautifully maintained 2-bedroom + enclosed den, 2-bathroom corner unit located in the highly sought-after Grand Park 2 at Mississauga City Centre. Offering 923 sq ft of bright interior space plus a 120 sq ft private balcony, this suite showcases unobstructed downtown views and breathtaking sunrise exposures.Designed for modern living, the unit features 9 ft ceilings, floor-to-ceiling windows, and a spacious open-concept living and dining area filled with natural light. The sleek contemporary kitchen is finished with stainless steel appliances, quartz/granite countertops, and stylish cabinetry, complemented by laminate flooring throughout.The primary bedroom offers a peaceful retreat with an open concept walk-in closet and private 3-piece ensuite. The second bedroom is generously sized with a large window and ample closet space. The enclosed den provides exceptional flexibility-ideal for a home office, study, or additional sleeping area. Fresh Painting. Step out onto the large private balcony to relax and enjoy panoramic city views. Residents enjoy access to premium building amenities, including a 24/7 concierge, fitness centre, indoor pool, sauna, party room, and guest suites. One underground parking space and locker are included.Perfectly located just steps from Square One, Celebration Square, YMCA, Sheridan College, UTM campus, T&T Supermarket, GO Station, public transit, major highways, shopping, and dining-this is urban living at its finest. (id:49187)
409 - 3660 Hurontario Street
Mississauga (City Centre), Ontario
This single office space is graced with generously proportioned windows. Situated within a meticulously maintained, professionally owned, and managed 10-storey office building, this location finds itself strategically positioned in the heart of the bustling Mississauga City Centre area. The proximity to the renowned Square One Shopping Centre, as well as convenient access to Highways 403 and QEW, ensures both business efficiency and accessibility. Additionally, being near the city center gives a substantial SEO boost when users search for terms like "x in Mississauga" on Google. For your convenience, both underground and street-level parking options are at your disposal. Experience the perfect blend of functionality, convenience, and a vibrant city atmosphere in this exceptional office space. **EXTRAS** Bell Gigabit Fibe Internet Available for Only $25/Month (id:49187)
1290 A Line 15 N
Oro-Medonte, Ontario
Welcome to serene Bass Lake living at one of Oro-Medonte's most coveted waterfront locations. Nestled on a beautifully treed lot with direct lake access, this exceptional lakefront bungalow offers close to 3,000 sq ft of finished living space, blending comfort, tranquillity, and year-round enjoyment.Step inside to a bright, open-concept main level where the living, dining, and kitchen spaces seamlessly overlook the water, filling the home with natural light and breathtaking views. Spacious, light-filled rooms create an inviting atmosphere ideal for both everyday living and entertaining. Three bedrooms and a den are thoughtfully designed to provide comfort and privacy, including a peaceful primary suite that serves as a true retreat.The fully finished lower level with walk-out expands the living space and offers endless possibilities for guests or recreation-while maintaining seamless access to the outdoors and waterfront lifestyle.Outside, enjoy over 80 feet of sandy beach frontage, a private dock and boathouse, and endless opportunities for swimming, boating, fishing, kayaking, or simply relaxing lakeside by the firepit. Sip your morning coffee on the deck while taking in the tranquil water views, and unwind in the evenings surrounded by nature. Mature trees, generous frontage, and a quiet setting create an idyllic backdrop for cottage-style living. A single detached garage provides added convenience and storage for vehicles and lake toys alike.Located just minutes from the amenities of Orillia and offering quick access to Highway 12, shopping, dining, and year-round recreation, this property delivers the perfect balance of accessibility and privacy. Whether you're seeking a full-time residence or a weekend escape, this Bass Lake haven offers the ultimate lakeside lifestyle. (id:49187)
19 Fraser Street
Markham (Aileen-Willowbrook), Ontario
Prestigious Thornhill Prime Location. Walk To Willowbrook P.S, Thornlea Secondary, St.Robert Catholic H.S. Fully Renovated Open Lay Out,Walk Out & Bright Apartment. (id:49187)
1606 - 398 Highway 7 E
Richmond Hill (Doncrest), Ontario
Rarely Available! Spacious, Bright corner 2 Bed, 2 Bath unit with 2 Parking Spots and Locker! Prime Location at Hwy 7 & Valleymede, featuring two generously sized bedrooms, two full bathrooms, Enjoy unobstructed southeast views, abundant natural light, and a bright, airy layout with 9-foot ceilings and high-grade laminate flooring throughout.The open-concept kitchen is equipped with quartz countertops and stainless steel appliances. The primary bedroom offer a private ensuite. Located just steps from Viva transit, restaurants, banks, schools, and shops, with easy access to Hwy 404, Yonge, and Hwy 407.The building impresses with its quality construction, stylish lobby, and a full range of amenities, including a gym, party room, game room, and library.**Extras** S/S Fridge , Stove, Dishwasher, Washer & Dryer, Microwave, Window Blind &, Light Fixtures, 2 parking spaces and 1 locker included. (id:49187)
10 Malaren Road
Vaughan (Maple), Ontario
Unparalleled Architecture, Design, & Workmanship In This Luxurious New Custom Built Estate Home. Only The Highest Quality Imported Materials Used. This 4+1 Bed, 6 Bath Home Features Gotham Hand Scraped Hardwood Floors, Imported Tiles From Italy. Gourmet Chef's Irpinia Kitchen With Custom cabinetry, Top Of The Line Stainless Steel/panelled Thermador Appliances. Porcelain Backsplash, Large Quartz waterfall Island, Modern Wood Cabinetry, Built In Double Oven, Built In Espresso Machine. Book Match Stone Feature Wall, coffered ceilings thr/out, 2 gas fireplaces (LR-cast stone & FR- book match porcelain floor to ceiling) Open concept family room with custom shelving, b/i speakers throughout, 3 IPADS to control smart house, main floor mudroom, 2nd floor laundry rm, feature wall treatment in DR, stairwells & East bedroom, Elevator, Generator, Custom industrial glass/stainless steel gym doors for the perfect home gym, Recreation Room with heated flooring, custom wet bar w/DW & bar fridge surround sound theatre quality sound/experience, plenty of storage facility, professional landscaping on entire property with artificial turf in the backyard, Top of the line security system w/multiple cameras and extra security bars/bolt locks, (Elevator & generator-yearly maintenance service), I/G fiberglass pool serviced by professional pool company on a weekly/yearly basis. Led Lit Coffered Ceilings, Crown Molding And Pot Lights. Custom Staircase w/Glass/ Metal Railings. Huge Primary suite W/ Large his/her W/I Closet, With A 7-Piece Spa Like Ensuite w/heated floors, large free standing soaker tub, glass enclosed/wall to wall procelain wet steam shower, glass/stainless steel/wood floating staircase, Fully Finished L/level W/Walk Up & 4 pc bath, $100K Full Home Automation/Smart System. Control all features of your home from App. *Entire lower level w/heated floor. (id:49187)
448 Timothy Street
Newmarket (Central Newmarket), Ontario
Nestled Amongst Historical Homes On a Mature, Tree-Lined Street, This Century Residence Seamlessly Marries Timeless Character With Modern Functionality. Relax and Enjoy Moments On The Covered Front Porch, Surrounded By The Charm Of This Picturesque Neighbourhood.Tasteful Attribute Updates Include: 2025 Oak Staircase Refinished & Lower Level Basement Broadloom, 2023 Backyard Deck, 2022 Hardwood In The Upper Hallway and Primary Bedroom. Characteristics Throughout The Home Inclusive of Wide Wood Trim Over Doorways, Crown Molding In The Living and Dining Rooms and Original Architectural Details Including Hanging Decorative Stained Glass (Part of Original Window), All Reflect The Home's Rich Heritage, While Modern Enhancements Provide Everyday Comfort. Smooth Ceilings and Refined Finishes Enhance The Flow Of Each Room. The Upper Loft Serves As The Primary Bedroom, Having 2 Skylights That Create A Bright, Warm and Inviting Retreat. (1 Additional Skylight In The Ensuite) A Bright Sunroom With Heated Floors Opens To a Private Deck and Peaceful, Wide Backyard Perfect For Relaxation Or Entertaining. The Lower Level Offers a Cozy Space with TV Projector + Screen Ideal For Movie Nights With Family and Friends. Located In A Quaint, Trendy Neighbourhood Within Walking Distance To Shops, Restaurants, Fairy Lake, and Transportation, This Home Offers a Distinct Blend Of History, Style and Urban Convenience. A Pleasure To Show! (id:49187)
410 - 99 Eagle Rock Way
Vaughan (Maple), Ontario
Bright, Spacious & Perfectly Located. Welcome to this beautifully designed 2-bedroom, 2-bathroom split-layout suite offering both comfort and functionality. The thoughtfully planned layout includes a separate dining area and a versatile den, ideal for a home office or study space. Enjoy 9-foot ceilings, floor-to-ceiling windows, and abundant natural light throughout, along with a private balcony for relaxing or entertaining. Conveniently located just steps to Maple GO Station, with easy access to shopping, medical centers, restaurants, and everyday amenities. The building offers abundant visitor parking, making it easy for guests. One underground parking space is included, and the unit is attractively priced for fast occupancy-an excellent opportunity for tenants seeking space, convenience, and value. (id:49187)
54 - 141 Clark Avenue
Markham (Thornhill), Ontario
Welcome to 141 Clark Avenue Unit 54 a stylishly renovated 3+1 bedroom, 2 bathroom condo townhome in the heart of Thornhill. Nestled in a quiet, family-friendly community, this spacious home offers over 1,700 sq ft of thoughtfully designed living space, including a finished basement perfect for families, first-time buyers, or downsizers seeking comfort and convenience. Step into a bright, open-concept living and dining area featuring gleaming hardwood floors and floor-to-ceiling windows with sliding doors that fill the space with natural light and lead to a private, fenced backyard patio. The newly renovated kitchen is both functional and elegant, complete with sleek countertops, stainless steel appliances, and ample cabinetry, ideal for everyday living and entertaining. Upstairs, you'll find three generously sized bedrooms, including a large primary suite with double closets. The updated main bathroom showcases a modern vanity and stylish finishes. The finished basement adds versatility with a fourth bedroom or office space, perfect for guests or a work-from-home setup. Enjoy low-maintenance condo living with one garage space, one surface parking spot, and plenty of visitor parking. Located steps from top-rated schools, parks, transit, shopping, and places of worship, and just minutes to Yonge Street, Highway 7, and the future Yonge North Subway Extension. Move in and enjoy turnkey living in one of Thornhills most sought-after communities a perfect blend of comfort, location, and modern design. (id:49187)

