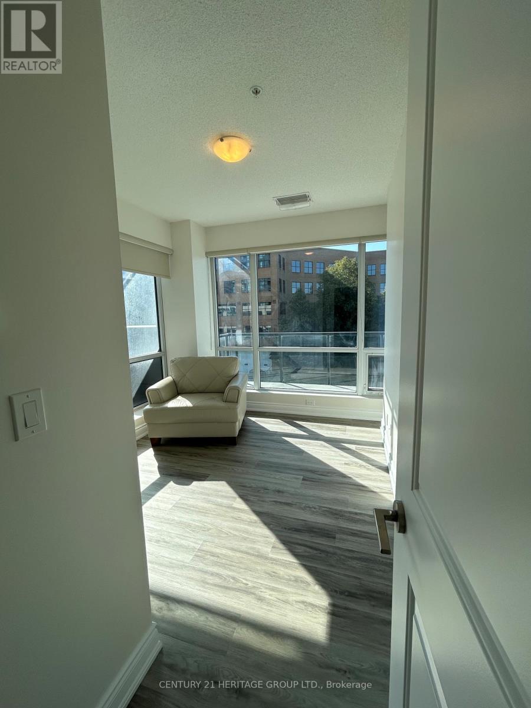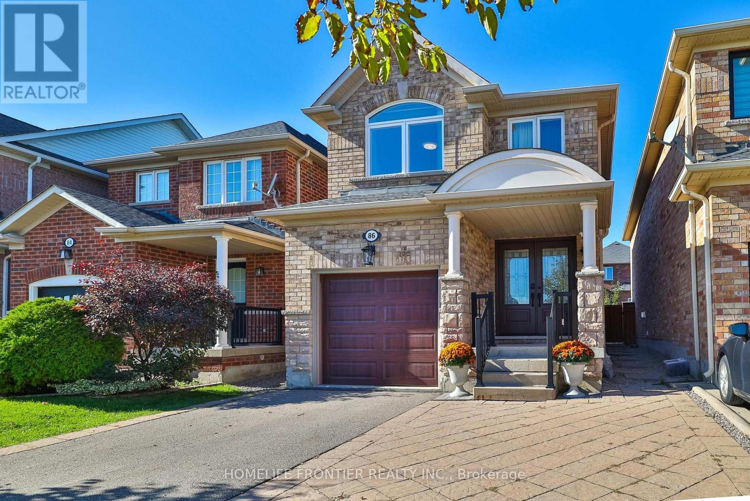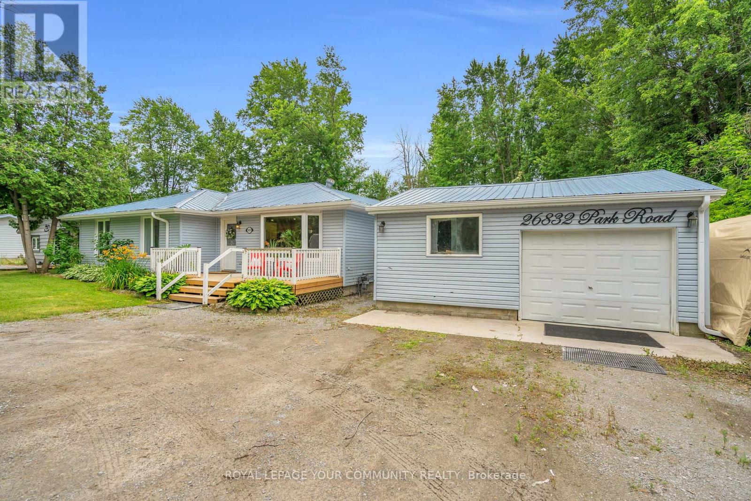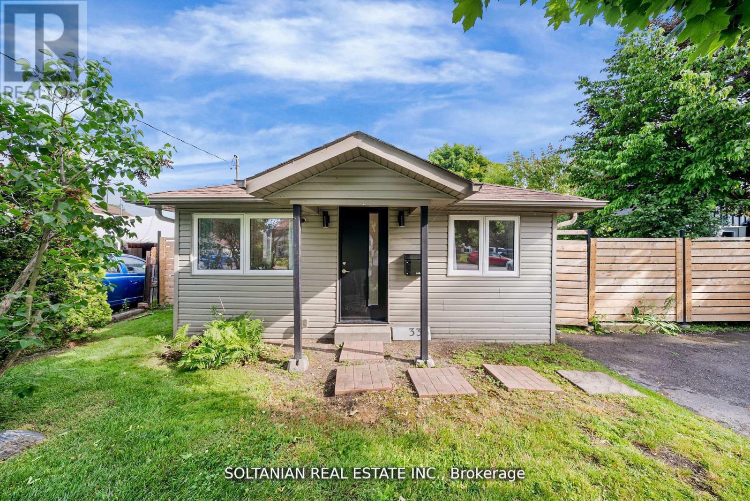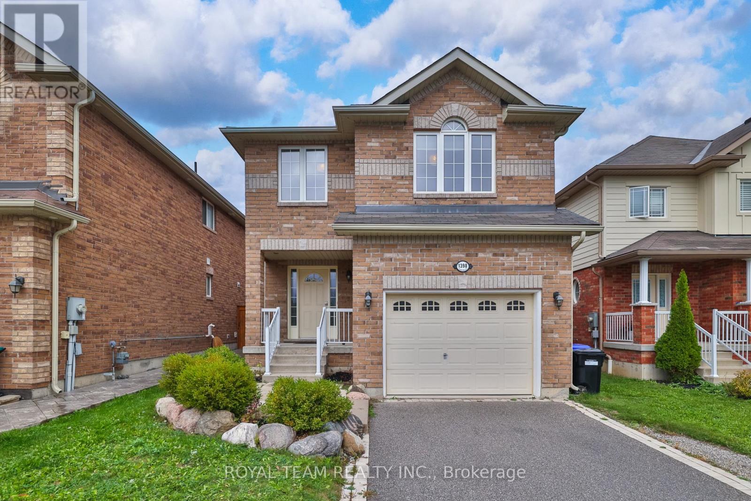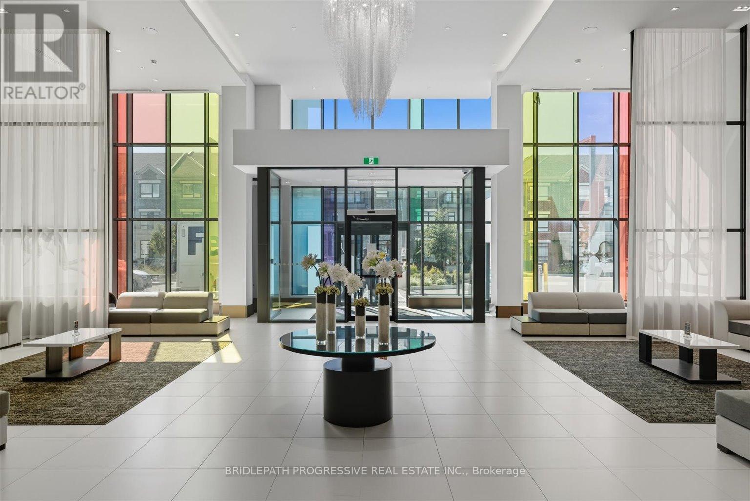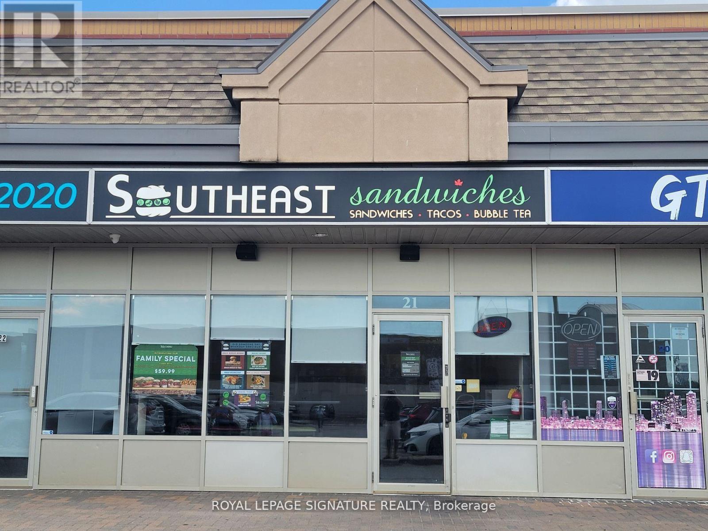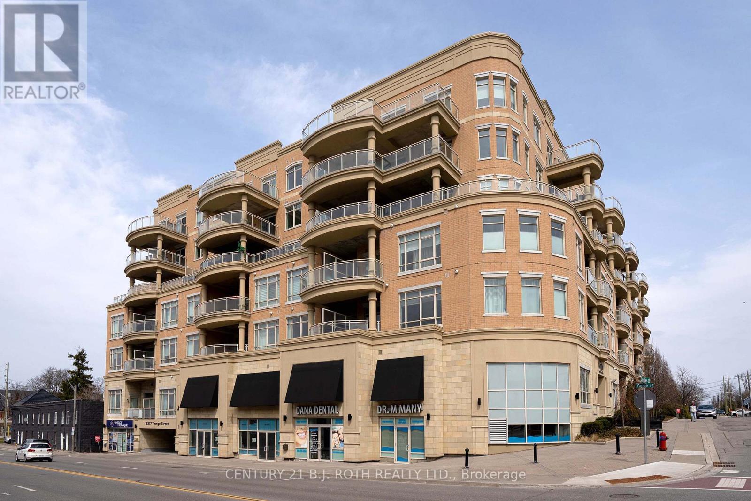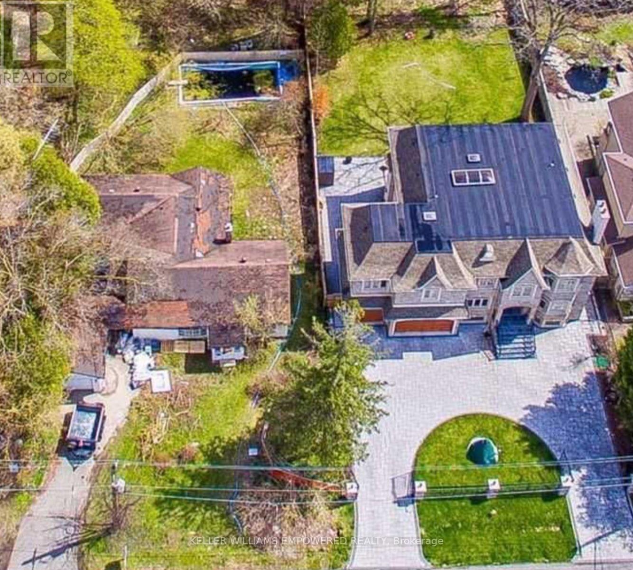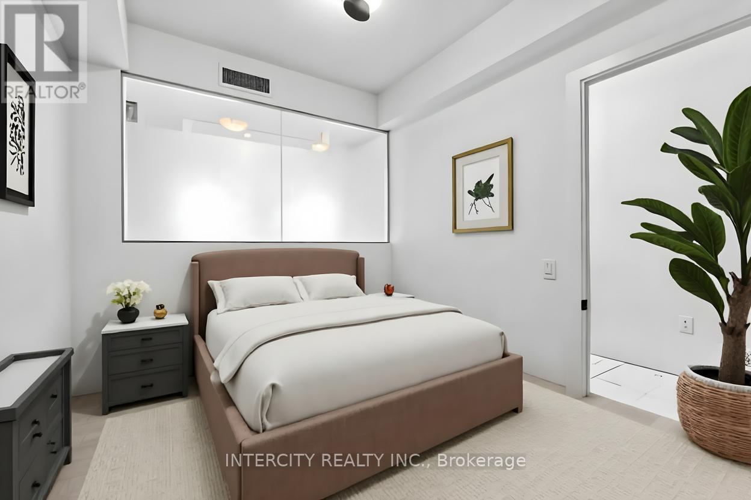203 - 9088 Yonge Street
Richmond Hill (South Richvale), Ontario
This beautifully upgraded 2-bedroom + den condo boasts a rare 454 sq ft wraparound balcony-perfect for outdoor dining, entertaining or simply enjoying the view. The sun-filled open layout features floor-to-ceiling windows with remote-control window coverings. The modern kitchen shines with granite countertops, a sleek backsplash, and stainless steel appliances. Bathrooms feature upgraded tile, and new flooring runs throughout the unit. The versatile den is ideal for a home office. The unit includes 2 parking spots and a locker for added convenience. Enjoy top-tier amenities including an indoor pool and party room. Located steps away from transit, shopping, and dining. (id:49187)
86 Venice Gate Drive
Vaughan (Vellore Village), Ontario
Welcome Home! !! Beautiful Well Maintained Detached house + basement apartment w/separate entrance, Located In The Highly Coveted Vellore Village Neighbourhood !!!This Magnificent Gem Features A Sun Filled Open Floor Plan. the kitchen boasts Stainless Steel Appliances And A Breakfast Area With Walk-Out To The Backyard, opening into the spacious living and dining areas, wood floor and staircase, smooth ceilings on both floors,crown mouldings, Pot Lights,new front entrance door, all new windows, Modern renovated powder room, The Second Floor offers 3 Bedrooms, Including a generous Primary Suite Which sitting area, walk-in closet, and a bathroom with sunken tub and separate walk-in shower, The renovated basement apartment has its own separate entrance and laundry. (Currently rented to a single tenant for $1,500/month.) The Backyard Is Perfect For Entertaining- relax in The Jacuzzi Or Enjoy All Fresco Dining !!! Walk To Schools, Parks, Playground, Sports Field, Trails. Quick Access To Hwy 400,Go Bus, Cortellucci Hospital. Amenities Galore!!! (id:49187)
26832 Park Road
Georgina (Sutton & Jackson's Point), Ontario
Welcome to this move-in ready detached bungalow nestled on a lush 0.65-acre lot, just a stones throw from Sibbalds Point Provincial Park and only moments to the shores of Lake Simcoe. If you've been searching for the perfect blend of modern comfort, outdoor adventure, and peaceful living - this is the one! Inside, you will find just over 1300 square feet of bright, tastefully renovated, open-concept living - including a dreamy kitchen, cozy fireplace and ample storage space with cohesive custom built-in shelving. The spacious primary bedroom feels like a retreat with its own luxe 4pc-ensuite and the heated 1.5 car garage and 8-car circular driveway offers plenty of room for all your toys. Whether its morning walks through Sibbalds, paddling on Simcoe, or nights under the stars in your fully fenced backyard, this home is your gateway to the lifestyle you've been craving - and all within an hour from the city. Only a minute drive to Highway 48 and 20 minute drive to Highway 404, making your commute a breeze. (id:49187)
335 Miami Drive
Georgina (Keswick South), Ontario
Charming Lakeside Bungalow Perfect for First-Time Buyers & Investors! Welcome to this cozy, open-concept 2-bedroom bungalow nestled in the heart of South Keswick just steps away from Cooks Bay and Lake Simcoe! Located in a family-friendly and fast-growing neighborhood, this home offers the perfect blend of comfort and potential, with easy access to the GO Station, Highway 404, and nearby new developments. Recently updated, the kitchen features. This charming bungalow offers the perfect blend of year-round comfort and lakeside retreat, located in a friendly, well-connected community close to marinas, parks, schools, and all local amenities. Step inside to discover a bright and airy open-concept layout featuring a sun-filled living area with large windows that flows seamlessly into a fully redesigned kitchen complete with new cabinetry, a center island, and a walkout to the private backyard. This thoughtfully updated home offers two spacious bedrooms, including a primary bedroom with oversized windows and a mirrored closet, a second bedroom, and a beautifully renovated 4-piece bathroom. The private, treed, and fenced backyard features a brand-new deck an ideal space for relaxing nights by the fire or entertaining guests in your own cottage-style oasis. No detail has been overlooked in the extensive renovations, which include a new HVAC system, air conditioner, furnace, and tankless water heater; a new water filtration system; all-new drywall, insulation, and windows; new siding and exterior doors; new flooring throughout; a new roof; a new asphalt driveway and front fence; and all-new appliances and laundry units. Whether you're looking for a cozy full-time residence or a weekend escape by the lake, 335 Miami Drive offers exceptional value, comfort, and style in one of Keswicks most desirable locations. (id:49187)
1398 Hunter Street
Innisfil (Alcona), Ontario
This beautifully updated detached home offers a spacious open-concept layout with 3 bedrooms and 3 bathrooms, providing ample room for both living and entertaining. The large kitchen features plenty of counter space and a walkout to a private backyard, which includes a new deck, a raised pergola, and professionally landscaped gardens with a peaceful waterfall.The primary bedroom is generously sized, complete with double walk-in closets for abundant storage. The entire home has been recently painted in neutral tones, enhancing its modern feel. Custom-made window coverings add a sophisticated touch to every room, while new modern laminate flooring runs throughout the living and family areas. Located in a convenient neighbourhood, this home is close to shopping, schools, the lake, and major routes like Highway 400, offering an ideal blend of comfort and accessibility. A covered front porch with a flagstone walkway adds to the curb appeal and charm of the home. The basement is partially framed, offering future potential for additional living space.This home is perfect for anyone looking for a move-in ready, well-maintained property in a prime location! (id:49187)
3212 - 38 Gandhi Lane
Markham (Commerce Valley), Ontario
A landmark remarkable condominium building located at Highway 7 and Bayview Avenue and development by Times Group Corporation. 9' ceiling w/Spacious Luxurious 2 bedroom+ 2 Full Bath Corner Unit. Unobstructed Panoramic North West View. Functional Layout with Laminate Floor thru-out. Granite counter top and backsplash with modern cabinets. Great Amenities with Gym Room, Indoor Pool, Party Room, Billiards room and Rooftop Terrace. Viva Transit at doorsteps, minutes to Hwy 407/404. Restaurants, banks and plazas nearby. 2 parking and 1 locker included. (id:49187)
21 - 9200 Weston Road
Vaughan (Vellore Village), Ontario
Turnkey food business/restaurant opportunity in the heart of Vaughan! Located in Vellore Village. This established quick-service restaurant has been serving customers for 7 years and generates approx. $500,000 in gross annual sales with room to expand those numbers even higher. Benefit from a strong 10-year lease with excellent terms and a well-equipped restaurant space, including a 12ft exhaust hood, grill, oven, deep fryer and so much more. Ready for your own brand or concept in a high traffic area that easily attracts customers. Current Owners are willing to provide training to ensure a smooth handover and your success as a business owner. Perfect opportunity for entrepreneurs or operators looking to step into a proven location with a loyal customer base and plenty of growth potential. Current monthly rent is low and all is included for $4733.47 (Includes TMI, Fees, HST) (id:49187)
313 - 15277 Yonge Street S
Aurora (Aurora Village), Ontario
Welcome to The Centro! A luxury boutique condo on Yonge, in the charming Aurora Village. Everything in this 2-Bedroom unit is upscale and grandeur: soaring 10' ceilings, large windows, oversized doors. Total 843 sq.ft. including 748 sq.ft. interior and a large 95 sq.ft. balcony. The unit is flood with natural light. It comes with a kitchen island, quality appliances, ensuite laundry, a walk-in closet in primary bedroom, and a large double sized closet with built-In organizers in the 2nd bedroom. The property features a spacious open concept Living-Dining area, with oversized windows and a walk-out to a patio-balcony with South views, equipped with gas outlet for your bbq. The high-quality new LG washer and dryer were installed in 2023. The hardwood floors have been sanded and re-finished with a beautiful colour in September 2024.Prime location right in the heart of Aurora with easy access to shopping, dining, and transit. Walking distance to new Aurora Town Square and Library, a short drive to Aurora Community Centre. Quick access to Go Train, Hwy 404. (id:49187)
51 Sprucewood Drive
Markham (Grandview), Ontario
Rare investment opportunity in one of Thornhills most prestigious enclaves. Premium mature ravine lot on a quiet cul-de-sac with a serene stream and lush natural setting. Surrounded by multi-million-dollar estates, with permits ready for a striking 2-storey residence of approx. 5,000 sq. ft. Perfect for luxury builders or investors to create a landmark custom estate in a prime Bayview & Steeles location, offering prestige, privacy, and exceptional long-term value. (id:49187)
424 - 2075 King Road
King (King City), Ontario
Welcome to Suite 424, a thoughtfully designed 688 sq. ft. split-bedroom residence that combines functionality with modern style. With its north-facing exposure, this home offers a calm and balanced atmosphere, ideal for everyday living. The open-concept kitchen is finished with quartz countertops, integrated appliances, and sleek cabinetry, flowing into a bright living and dining area that maximizes space and comfort. The split-bedroom layout ensures privacy, with the primary bedroom featuring a private ensuite and the second bedroom conveniently located near the second full bathroom. Perfect for couples, small families, or professionals, this suite delivers both comfort and flexibility. As an owner at King Terraces, you'll enjoy resort-inspired amenities, including a rooftop terrace, outdoor pool, state-of-the-art fitness centre, stylish party lounge, and 24-hour concierge service. With top-rated schools, parks, shopping, and dining just minutes away, everything you need is right at your doorstep. King Terraces is a welcoming community, ideal for families, young professionals, or anyone seeking a peaceful yet vibrant atmosphere. This is where you can create memories, build your future, and truly live your best life. Suite 424 is a smart and stylish opportunity combining privacy, practicality, and modern finishes in one inviting home. (id:49187)
417 - 2075 King Road
King (King City), Ontario
Welcome to Suite 417, a stylish west-facing 612 sq. ft. residence designed for modern living. With its smart open-concept layout and sunset-facing views, this Suite combines everyday comfort with contemporary elegance. The sleek kitchen features quartz countertops, integrated appliances, and modern cabinetry, flowing seamlessly into the bright living and dining area. The primary bedroom offers a peaceful retreat, while the versatile den provides the perfect space for a home office or guest area. A well-appointed bathroom completes the suite with clean, sophisticated finishes. As a resident of King Terraces, you'll enjoy access to resort-style amenities, including a rooftop terrace, outdoor pool, fitness centre, stylish lounge, and 24-hour concierge. Suite 417 is perfect for those seeking style, convenience, and sunset living. With top-rated schools, parks, shopping, and dining just minutes away, everything you need is right at your doorstep. King Terraces is a welcoming community, ideal for families, young professionals, or anyone seeking a peaceful yet vibrant atmosphere. This is where you can create memories, build your future, and truly live your best life. (id:49187)
415 - 2075 King Road
King (King City), Ontario
Introducing Suite 415, a modern 511 sq. ft. east-facing residence designed for stylish and efficient living. Perfect for first-time buyers, investors, or those seeking a low-maintenance lifestyle, this suite offers a bright open-concept layout with a welcoming atmosphere. The sleek kitchen is appointed with quartz countertops, integrated appliances, and contemporary cabinetry, seamlessly flowing into the living and dining space. The bedroom provides a comfortable retreat, while the bathroom showcases clean, modern finishes. Start your mornings with natural light streaming in from the east, and enjoy the convenience of being part of King Terraces, where residents have access to resort-inspired amenities including a rooftop terrace, outdoor pool, fitness centre, stylish party lounge, and 24-hour concierge. With top-rated schools, parks, shopping, and dining just minutes away, everything you need is right at your doorstep. King Terraces is a welcoming community, ideal for families, young professionals, or anyone seeking a peaceful yet vibrant atmosphere. This is where you can create memories, build your future, and truly live your best life. Suite 415 is a fantastic opportunity to own at King Terraces combining comfort, functionality, and everyday luxury. (id:49187)

