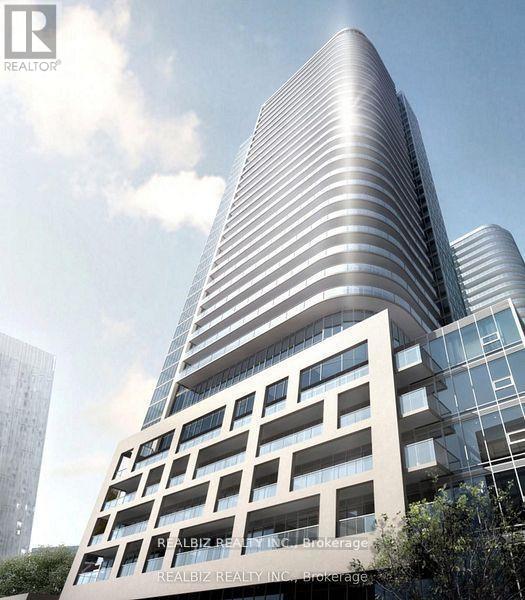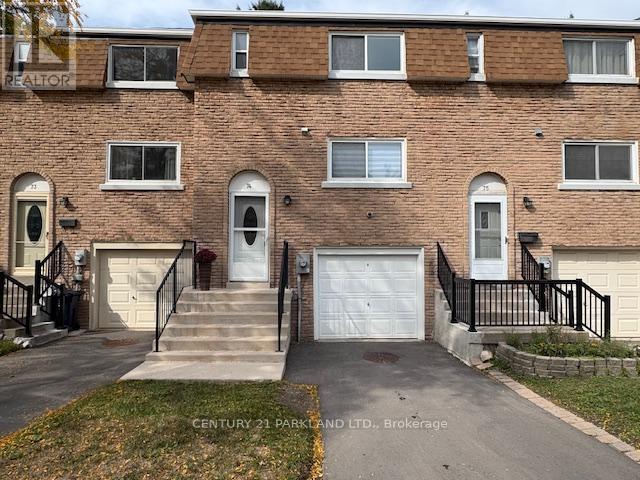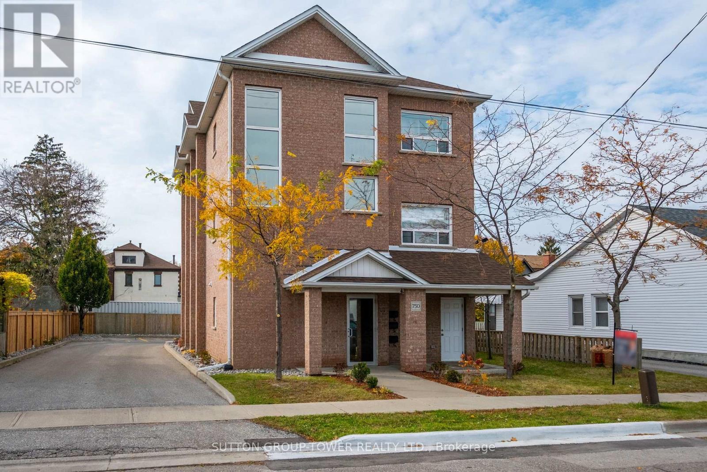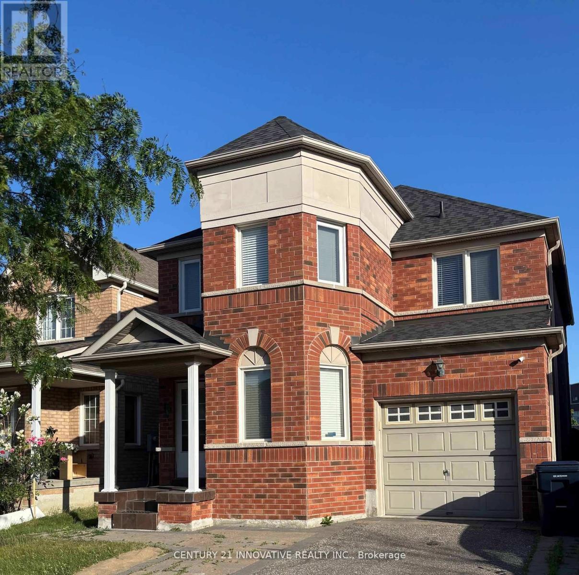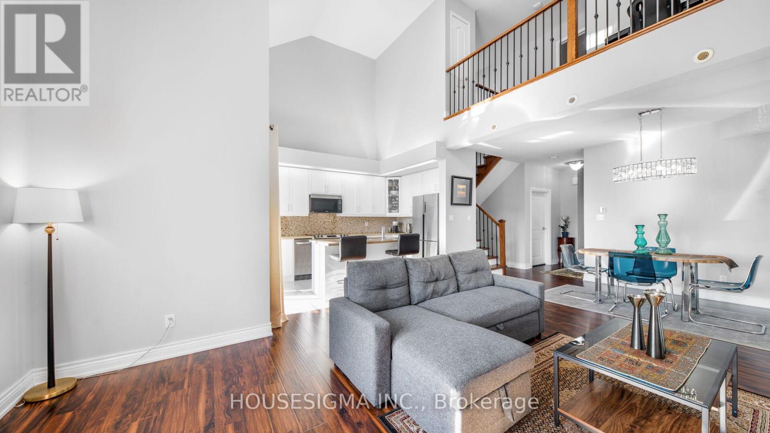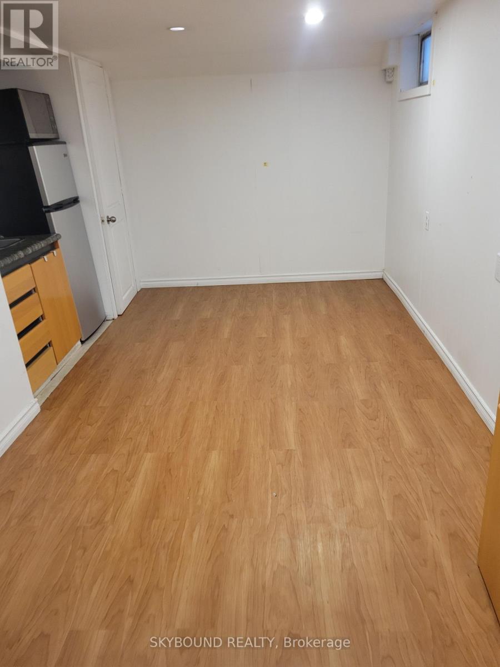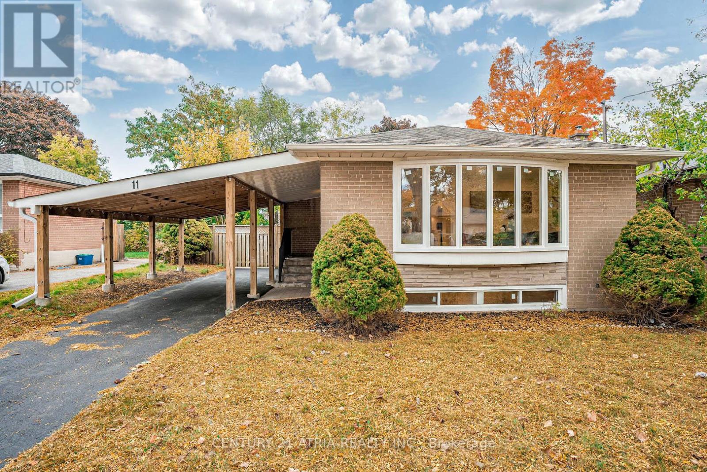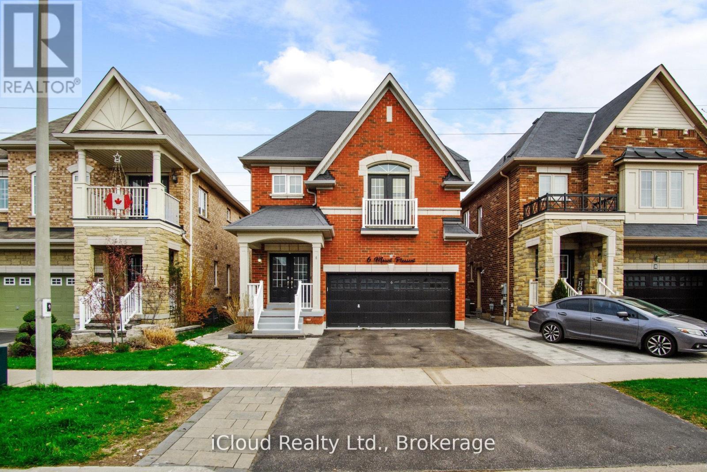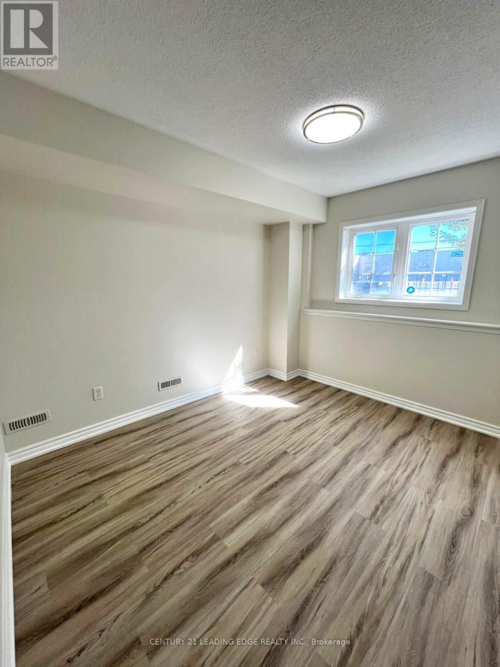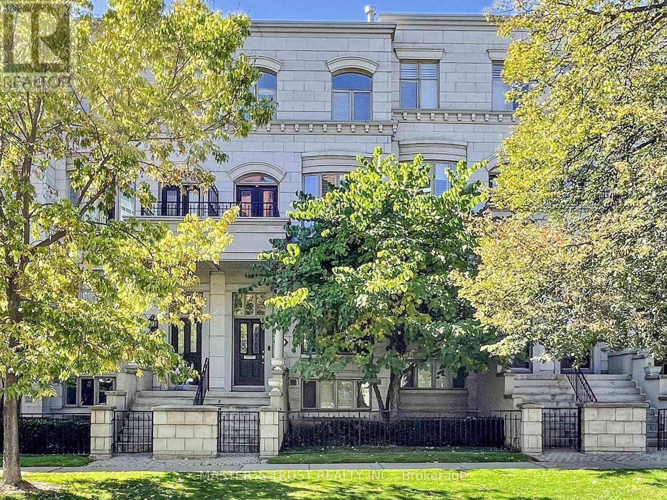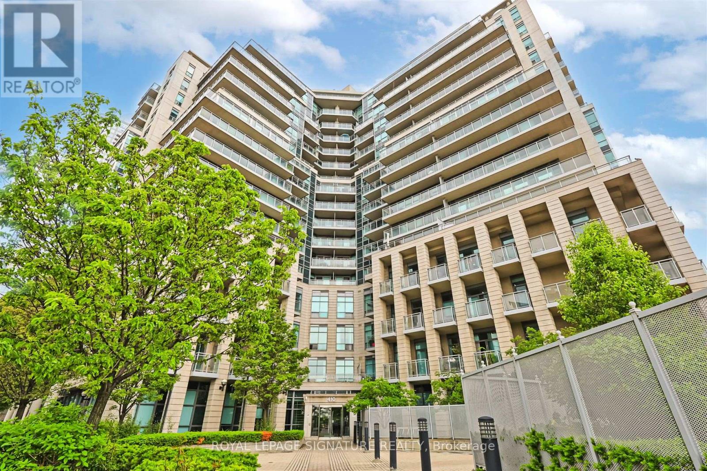210 - 68 Grangeway Avenue
Toronto (Woburn), Ontario
MOTIVATED SELLER ! Bright & Spacious 2 Bedroom Condo! Rarely Offered Corner Suite Unit-Almost 1000 Sq Ft Of Living Space+Balcony+160 Sq Ft. Terrace. Upgraded Kitchen With Breakfast Bar, Quartz Counters & Added Storage. Large Living & Dining Room! Huge Master Bed With Walk-In Closet & 4Pc Ensuite. Split Bedrooms For Added Privacy. Upgraded Mirrored Closets W/ Built-In Shelves In Large Foyer & Bedrooms. Shows Like A Model Home! Unit is currently tenanted at 2850CAD and flexible to vacate or continue to rent if the new buyer wants. Photos are before the unit was tenanted (id:49187)
2003 - 2033 Kennedy Road W
Toronto (Agincourt South-Malvern West), Ontario
Discover modern living at KSquare Condos in the heart of Scarborough! This stunning 2-bedroom, 2-bathroom unit features 9-foot ceilings, floor-to-ceiling windows, and a wrap-around balcony with unobstructed views. Enjoy stainless steel appliances, a full-sized washer/dryer, and the convenience of an included parking space. Located minutes from Hwy 401, TTC, GO Transit, Kennedy Commons, and Scarborough Town Centre, this condo offers easy access to shopping, dining, and top schools like U of T, Seneca, and Centennial Colleges. Amenities include 24-hour security, visitor parking, a gym, library, guest suites, lounge, kids area, and yoga studio. Dont miss this amazing opportunity to own a home in a prime location! (id:49187)
74 - 121 Centennial Road
Toronto (Centennial Scarborough), Ontario
Fully Renovated Gem in Desirable Port Union/West Rouge! Welcome To This Stunning, Professionally Renovated Home Located in the Quiet & Family-Oriented Port Union/West Rouge Neighbourhood. Just A Short Walk to the Community Center, Waterfront Trails, Parks, & the Beautiful Shores of Lake Ontario. This Prime Location Offers Easy Access to Schools, Grocery Stores, Transit (Including Rouge Hill GO Station), and Nearby Highway 401, Making Commuting And Daily Errands Seamless. No Detail Has Been Overlooked In This Top-To-Bottom Renovation. The Home Features A Stunning Modern Kitchen With Quartz Countertops, Tile Backsplash, Brand-New Stainless-Steel Appliances & Italian Porcelain Tile. Enjoy Elegant Finishes Throughout, Including Engineered Hardwood Flooring, All New Interior Trim, Doors & Hardware, Pot Lights, Crown Moulding and Designer Chandeliers. The Washrooms Have Been Fully Transformed with Contemporary Tilework, Sleek Vanities, Frameless Glass Shower Panel Allowing Natural Light to Brighten The Room, and Modern Fixtures Delivering Spa-Like Comfort with a Clean, Upscale Design. All Bedrooms Have Been Refreshed with Updated Finishes, Creating Warm, Functional Retreats for the Entire Family. Additional Upgrades Include New Stairs And Custom Railings, A New AC Wall Unit, and a Brand-New Spacious Deck Overlooking A Professionally Landscaped Backyard, Perfect for Entertaining or Quiet Relaxation. The Finished Basement Includes a Rough-In for a Bar or Kitchenette, Offering Added Versatility for Recreation or Hosting Guests. An Exceptional Opportunity to own a Turn-Key Home in one of Torontos Most Connected Waterfront Communities. Just Move In & Enjoy! (id:49187)
750 Albert Street
Oshawa (Lakeview), Ontario
An Amazing Investment Opportunity Or Live-In One Unit While The Other Two Are Rented To Generate Rental Income. Well-Suited For Investors Seeking Immediate Cash Flow, Or Owner-Occupants Looking To Offset Mortgage With Rental Income. This Newly Built All Brick Triplex Is A True Legal 3-Unit Apartment Building Built With The Highest Level Of Standards! Each Unit Is Equipped With Its Own Gas Meter, Hydro Meter, Electrical Panel, And Tankless Water Heater, Ensuring That Current Tenants Pay Their Own Utilities. The Versatility Of This Triplex Is Unmatched. All Units Are Above Ground And They All Have Front And Back Entrances. Each Unit Features An Overall Bright Open Concept Layout With A Laundry Room And A Utility Room And About 1228 Sq. Ft. Main Floor Unit Features Living, Dining & Kitchen With Open Plan Concept & Walkout To Deck. Primary Bedroom With Double Closet & 4 Pc Semi Ensuite, 2nd Bedroom With Walk-In Closet. Second And Third Floor Units Features Living, Dining & Kitchen With Open Concept & Walk Out To Balcony & Powder Room. Primary Bedroom With 2 Closets, & 4 Pc Semi Ensuite, 2nd Bedroom With Walk-In Closet. Mostly Newer Appliances, New Fencing And Landscaping. Unit Assigned Parking. Wise Investment In A City That Is Booming. **EXTRAS** Unit 1-Leased At $2,300 Per Month, Unit 2 Is Now Vacant ($2,300-$2,400 Potential), Unit 3 Leased $1,800/Month (Month To Month). Annual Expenses: Taxes $8,862.49, Insurance $2,470.00, Hydro $1,000.00, Water $1,781.99 (id:49187)
Basement - 13 Grosbeak Crescent
Toronto (Rouge), Ontario
Amazing Opportunity To Rent This Bright, Newly Renovated 1 Bedroom + Den Basement Apartment, Located In A Family Friendly Neighbourhood. This Unit Features Modern Updates, Newly Renovated 3 Piece Bathroom, Newly Renovated Kitchen With Stainless Steel Appliances and Quartz Countertops, Separate Entrance, and 1 Parking Spot Included. Easy Access to HWY 401, TTC Transit, Place of Worship, Grocery Stores, Schools, Parks and More. Rent is $1,700 Including Utilities. (id:49187)
18 Lovegrove Lane
Ajax (Central), Ontario
Offer Anytime Show with Confidence! A fantastic opportunity for first-time buyers, downsizers, or young professionals! This freshly painted and sun-filled 2-bedroom + den, 2-bath townhouse features soaring 20-ft ceilings in the Great Room, a stylish media loft, and a versatile upper-level den, perfect as a cozy retreat by night and a productive home office by day. Enjoy in-home laundry, extra storage, and a private garage parking spot. Located just minutes from Hwy 401, the 407 extension, GO & Durham Transit, it's perfect for commuters. Walk to Lifetime Fitness, Costco, Home Depot, parks, schools, shopping, dining, and more. A stylish, low-maintenance home in a prime, convenient location with a lot to offer! (id:49187)
#5 - 746 Coxwell Avenue
Toronto (Danforth Village-East York), Ontario
Location! Location! Studio apt in nice older home. Walk to Danforth, Coxwell Subway and Michael Garron Hospital. There is shared laundry. Included all utilities. Kitchen will have microwave, 2 burner hot plate and toaster oven. There is no stove. Use of the backyard. (id:49187)
11 Valia Road
Toronto (West Hill), Ontario
Welcome to 11 Valia Rd. FULLY Renovated from top to bottom, 3 bedroom bungalow with a full 3 bedroom walk up basement apartment (2 separate entrances to basement). Quiet and mature neighbourhood just minutes from UTSC, GO transit, and Lake Ontario with trails and parks nearby. Open concept, front bow window and many pot lights makes this property super bright. Nicely renovated throughout, new doors, new windows, new appliances, functional layout, move in ready whether you are single, a couple, a family and/or an investor looking for rental income!! (id:49187)
6 Mount Pleasant Avenue
Whitby (Blue Grass Meadows), Ontario
Nestled in a prime location near tranquil lakes and scenic trails, this stunning 4 bedroom detached home offers the ultimate lifestylejust steps away from outdoor adventure yet close enough to enjoy all the conveniences of city living. Close to highway 401 and Whitby Mall. Many amenities close by including transit, restaurants and groceries. Inside, every detail has been designed with modern living in mind. From sleek stainless steel appliances in the kitchen to luxurious, spa-inspired bathrooms, this home is a true retreat. Stone countertops, hardwood floor and many more features. Whether you're unwinding after a day on the trails or hosting friends, this space is sure to impress. Separate entry to the 2 bedroom basement apartment with separate laundry and kitchen offers unlimited possibilities. Close to recreational center, soccer fields Durham college and Trent university campus. Make this dream home yours today! (id:49187)
Bsmt - 342 Danforth Road
Toronto (Clairlea-Birchmount), Ontario
Beautifully renovated 2-bedroom, 1-bathroom apartment located on the ground floor of the house. This bright and spacious unit features a brand-new kitchen with stainless steel appliances, modern vinyl flooring, and ample storage designed with both comfort and style in mind. The primary bedroom is generously sized and features a large window that fills the room with natural light. The second bedroom is also well-sized and includes a closet for convenient storage. Brand-new 3-piece washroom with a bathtub and window.Situated in an excellent location, close to public transit, schools, parks, shops, restaurants, and mosque. Perfect for those seeking comfort and convenience in a family-friendly community. Tenant to pay 35% of utilities (hydro/electricity, gas, water). (id:49187)
11 - 260 Russell Hill Road
Toronto (Casa Loma), Ontario
Sophisticated, Elegant Townhome In South Hill! Total 3476 Sq. Ft . Recently renovated and landscaping. The open concept living and dining room with 10 feet ceilings and crown mouldings is flooded with sunshine. Hardwood floor all 4 levels. S/S Appliances, Eat-In Area/Family Rm. W/O To Charming Private Patio. Entire 2nd Flr Master Suite; His/her W/I Closets, 6 Pc Ensuite. Open Lib/Office On 3rd Flr. Private Elevator. Lower Level Has Direct Access To 2 Parking. Walk To Village & Mins To Downtown, BSS, UCC and schools. A Fabulous Opportunity That Suits Many Types Of Buyers. (id:49187)
505 - 410 Queens Quay W
Toronto (Waterfront Communities), Ontario
\\Location! Location! Well-Maintained Aqua Condo By Monarch! Bright, Spacious One Bedroom Suite Features An Open-Concept Kitchen/Living & Dining Area. Large closet. Excellent for first time home buyer or investor. Easy access to CN Tower, Rogers Centre, Union Station, St. Lawrence Market, Harbour-front Centre, Shops, Restaurants, Parks, The Waterfront Trail. & More! Great Bldg Amenities incl rooftop terrace, party room and more. (id:49187)


