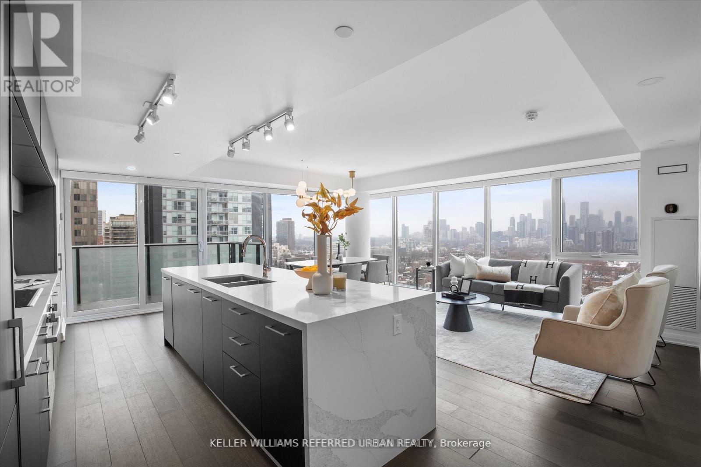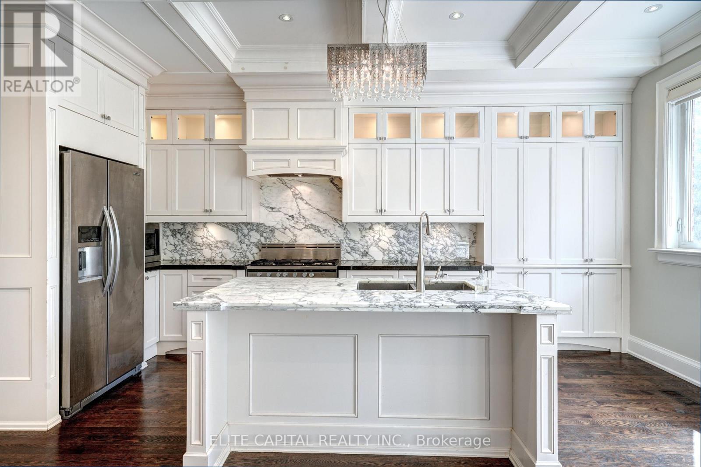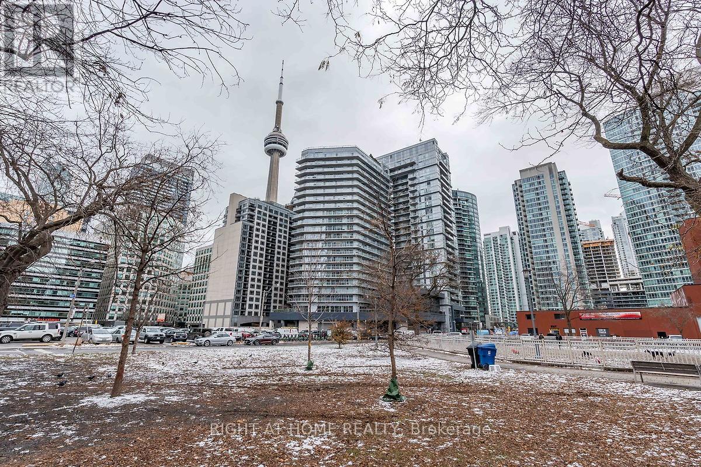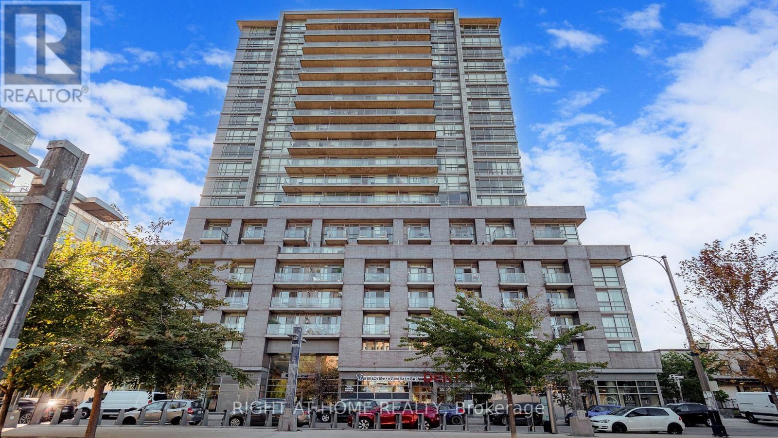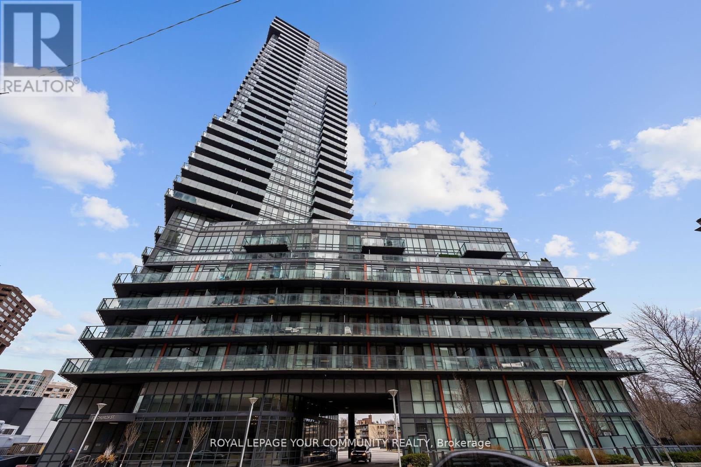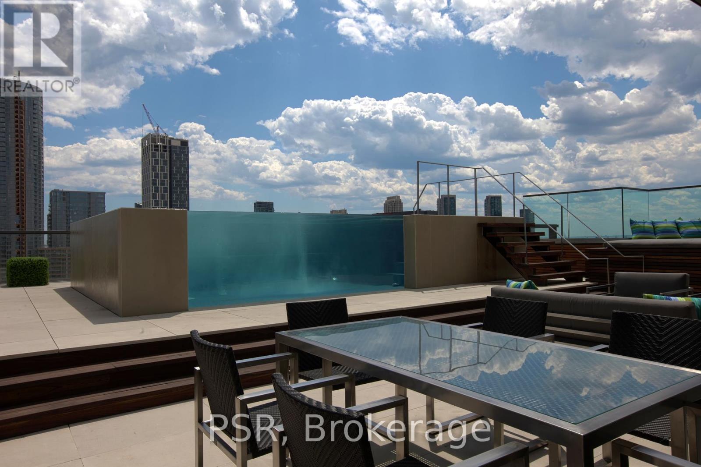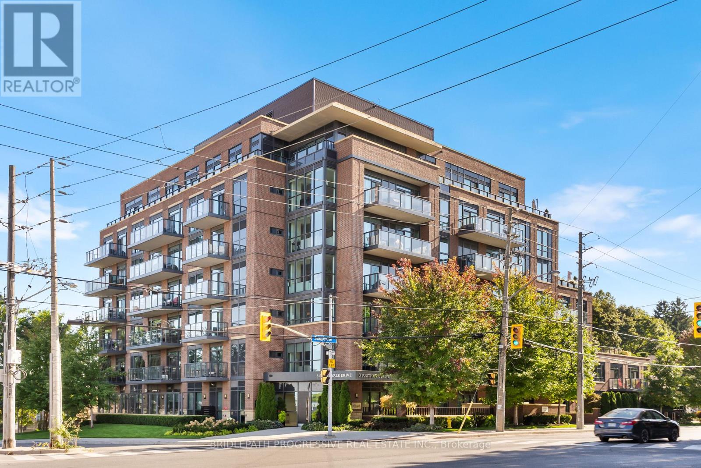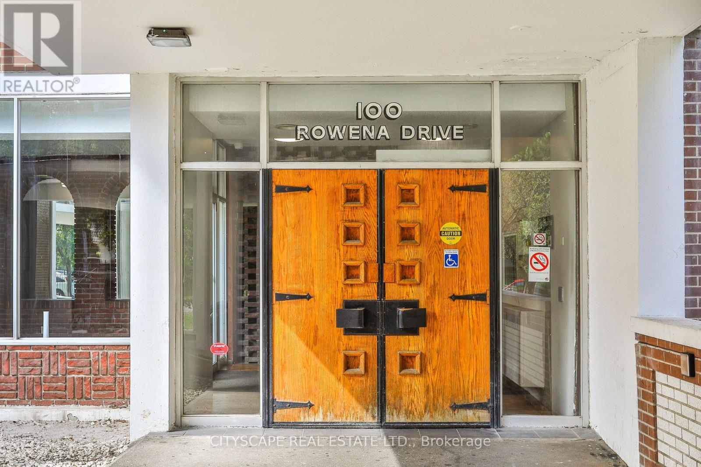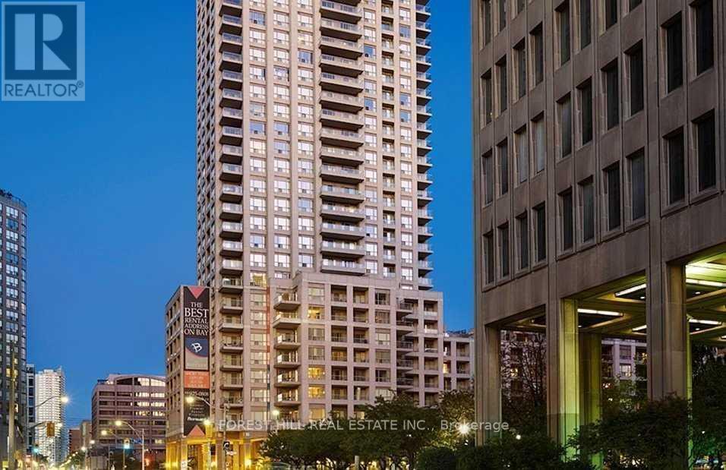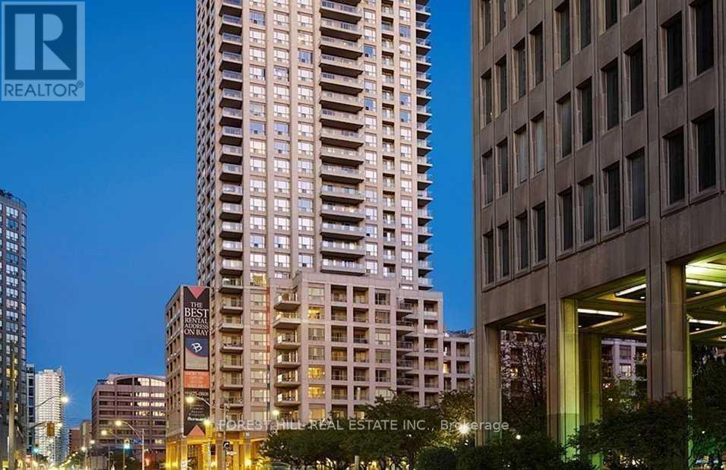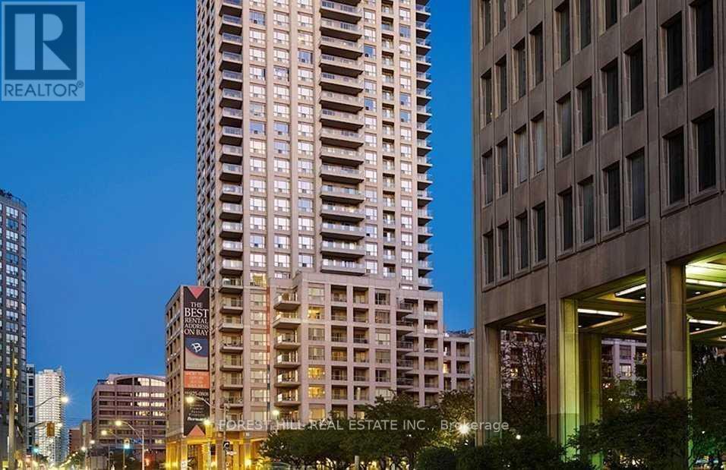1510 - 99 Foxbar Road
Toronto (Yonge-St. Clair), Ontario
Absolutely stunning skyline views! This elegantly designed two-bedroom, two-bathroom corner suite showcases some of the most spectacular sights the city has to offer. Flooded with natural light, the southeast-facing unit boasts open-concept living spaces, an exceptional split-bedroom design, upgraded kitchen appliances with a spacious island, a sizable second bedroom, a large balcony, and an incredible primary suite complete with a walk-in closet and beautiful ensuite bathroom. The suite features remarkable updates and plenty of natural light throughout. Exceptional building amenities include a gym, golf simulator, yoga studio, jacuzzi, indoor pool, concierge service, media room, billiards/table tennis area, squash court, library, games room, dining area, catering kitchen, and guest suites. This is a fantastic lifestyle building located in the heart of the city, ideal for those seeking breathtaking views, high-end finishes, and a vibrant community. Full-service building with 5 star amenities. 24-hr concierge, lounge, visitor parking, fitness centre with indoor pool, Longos Market, LCBO. Situated in one of Toronto's most desirable neighbourhoods, steps to public transit and upscale shops! (id:49187)
607 - 81 Wellesley Street E
Toronto (Church-Yonge Corridor), Ontario
Only Two years old condo is located in the heart of downtown, steps to Wellesley subway station, and a 10-minute walk to UOT and TMU. The open-concept kitchen has built-in appliances, and the bathrooms are High-end, and fully tiled. There is 24-hour security. Enjoy the convenience and modern city living, Extra High Smooth Ceiling Comfort, and an open balcony with a beautiful view! (id:49187)
311 Davisville Avenue
Toronto (Mount Pleasant East), Ontario
Stunning 2 Storey Custom Home In Davisville Village. Detached 2 Car Garage, High Ceiling - 9'8" On Main Floor And 9' On 2nd. Endless Details Thru-Out Incl. Hardwood Floors, Wainscoting, Crown Moulding, Pot Lites, 3 Gas F/P's, Skylite, Marble Vanity Tops, Marble C/Top And Bksplash In Kit. Spacious Principal Rooms, Open Concept Family Rm With Custom Wall Unit & W/O To Cedar Deck, Prof. Landscaped Front And Rear Yards. (id:49187)
512 - 352 Front Street W
Toronto (Waterfront Communities), Ontario
Bright and spacious 1 Bd Fly condo in the heart of Downtown Toronto! Functional layout w/open concept interior, Upgraded Modern Kitchen W/New Stainless Steel Appliances, floor to 9' ceiling windows , spacious bedroom w/glass sliding doors, New Vinyl Floors throughout , Freshly painted. Conveniently located in the middle of Downtown - steps to CN tower, Union station, financial & entertainment districts, restaurants, easy access to highway; amenities include gym, party room, rooftop deck/garden, sauna, 24 h security. (id:49187)
846 - 68 Abell Street
Toronto (Little Portugal), Ontario
One bedroom Condo in the heart of Toronto's Art, Culture district. The best unobstructed East view of the building with a private balcony view of the CN tower. 24 Hr TTC at doorstep. Bike share and convenience stores. With steps to grocery stores, Schools, Parks, Restaurants, shops, Cafe bars. One of Toronto's most desirable neighborhoods and the second coolest in the world according to Vogue Magazine. Plenty of visitor parking. Open concept with modern kitchen, Granite countertop, Floor to ceiling windows, Walkout balcony. 2 separate elevators goes to 1-8th floors. 8th floor is the "Penthouse" of the low-rise building. BBQ available at Roof terrace. Plus, one storage locker room, stainless steel appliances: Stove, Refrigerator, Dishwasher and full-size microwave, cooking exhaust fan, stacked washer/dryer, window coverings. Move in and enjoy! More photos can be found in Multimedia under "Photos". (id:49187)
611 - 825 Church Street
Toronto (Rosedale-Moore Park), Ontario
Stunning, Fully Furnished Corner Suite With Panoramic Views of Rosedale Valley! This Bright and Airy Condo Features Floor-to-Ceiling Windows, Soaring 9FT Ceilings, and a Spacious Split-Bedroom Layout Offering Optimal Privacy. Enjoy a Generously-Sized Balcony Perfect for Morning Coffee or Evening Relaxation. Just a 4-Minute Walk to Yonge & Bloor Station, and Steps to Yorkville, Shopping, Dining, and Groceries. A Beautifully Appointed Urban Oasis in the Heart of the City. Amenities Include Gym, Swimming Pool (Indoor), Jacuzzi, Sauna, Billiards Room, 2 Guest Suits, Library, Visitor Parking, 24H Concierge. (id:49187)
Ph1001 - 500 Wellington Street W
Toronto (Waterfront Communities), Ontario
The Ultimate Full-Floor Penthouse in One of Torontos Most Exclusive Private Boutique Buildings. This expansive 3-bedroom, 2.5-bath suite offers approx. 6,200 sq.ft. of luxurious, designer-curated living space, including a spectacular 2,000 sq.ft. private rooftop terrace featuring a raised infinity glass pool, outdoor kitchen, BBQ station, and panoramic city views. This opulent residence boasts 2 private elevators, 10-ft smooth ceilings, floor-to-ceiling windows, and a wood-burning fireplace framed by a dramatic marble feature wall. Chefs kitchen by Scavolini with Sub-Zero Pro glass-door fridge/freezer, Sub-Zero wine fridge, Viking gas cooktop & microwave, Gaggenau dishwasher, and double-thick marble countertops. Wide-plank hardwood flooring, custom closet organizers, and premium finishes throughout. Parking included. A rare offering of exceptional scale, privacy, and outdoor living in the heart of the city. (id:49187)
303 - 3 Southvale Drive
Toronto (Leaside), Ontario
Welcome to Boutique Living at Leaside Manor. Featuring a Superb Split-Plan Layout with Zero Wasted Space, Soaring High Ceilings and High-End Finishes Throughout; Stunning Chefs Kitchen w/ Integrated Miele Appliances & Tons of Storage. Unobstructed East Views from Every Room Drench the Unit in Natural Light. Retreat to your Primary Oasis featuring a Walk-In Closet with Built Ins & a 5-Pc Spa-Like Ensuite. Spacious 2nd Bedroom with Its Own Walk-In Closet & Direct Access to 3-Pc Bathroom. 1 Parking & 1 Locker Included! Steps To Fantastic Shops And Restaurants Of Leaside Village & Bayview Ave. Fab Transit And Easy Access To Dvp & Bayview Extension. (id:49187)
303 - 100 Rowena Drive
Toronto (Parkwoods-Donalda), Ontario
*** 1 Month Free *** Live across the Parkway Mall. Spacious, bright, clean units with open dining area and large balconies. Newly painted in neutral colors with refinished floors. Newer counter tops and appliances in kitchen, plenty of storage and closet space. New tiles in hallways and kitchen. On site laundry. Cable and internet ready. Professionally landscaped grounds. Video controlled lobby and intercom system for added security. Property Management for added convenience. Fridge, Stove, Existing Elf's, Pet Friendly, Wall A/C allowed Close to schools, shopping and churches, library, TTC outside your door, 401 and DVP a short distances. Well Equipped Laundry Room on-site *Pictures might be of similar unit* (id:49187)
3106 - 925 Bay Street
Toronto (Bay Street Corridor), Ontario
*Free Second Month's Rent! "The Bay Club" Is Morguard's Inclusive Rental Community Designed For How You Move, Play And Live! *Located At The Corner Of Bay+Wellesley And Just Steps From Wellesley Subway Station, It's Super Walkable To U Of T, UHN+The Village! *Spectacular 2Br 2Bth S/E Corner Lower Penthouse Suite W/2 W/O's To Terrace! *Abundance Of Windows+Light W/Breathtaking Cityscape Views Of Toronto's Iconic Skyline! *Stroll To World Class Entertainment+Shopping In Yorkville! *Approx 1250'! **Extras** Stainless Steel Fridge+Stove+B/I Dw+Micro,Stacked Washer+Dryer,Elf,Roller Shades,Blackout Blinds In BR's,Laminate,Brdlm W/L,Granite,Bike Storage,Optional Parking $175/Mo,Optional Locker $50/Mo,24Hrs Concierge++ (id:49187)
2505 - 925 Bay Street
Toronto (Bay Street Corridor), Ontario
*Free Second Month's Rent! "The Bay Club" Is Morguard's Inclusive Rental Community Designed For How You Move, Play And Live! *Located At The Corner Of Bay+Wellesley And Just Steps From Wellesley Subway Station, It's Super Walkable To U Of T, UHN+The Village! *Spectacular 1+1Br 1Bth North Facing Suite W/2 W/O's To Terrace That Feels Like A 2Br 1Bth W/Separate Family Room! *Abundance Of Windows+Light W/Panoramic Cityscape Views Of Toronto's Iconic Skyline! *Stroll To World Class Entertainment+Shopping In Yorkville! *Approx 801'! **Extras** Stainless Steel Fridge+Stove+B/I Dw+Micro,Stacked Washer+Dryer,Elf,Window Covers,Laminate,Brdlm W/L,Granite,Bike Storage,Optional Parking $175/Mo,Optional Locker $50/Mo,24Hrs Concierge++ (id:49187)
505 - 925 Bay Street
Toronto (Bay Street Corridor), Ontario
*Free Second Month's Rent! "The Bay Club" Is Morguard's Inclusive Rental Community Designed For How You Move, Play And Live! *Located At The Corner Of Bay+Wellesley And Just Steps From Wellesley Subway Station, It's Super Walkable To U Of T, UHN+The Village! *Spectacular North Facing Studio Suite W/Terrace That Feels Like A 1Br 1Bth W/Separate Family Room! *Abundance Of Windows+Light W/Panoramic Cityscape Views Of Toronto's Iconic Skyline! *Stroll To World Class Entertainment+Shopping In Yorkville! *Approx 546'! **Extras** Fridge+Stove+B/I Dw+Micro,Stacked Washer+Dryer,Elf,Window Covers,Laminate,Brdlm W/L,Granite,Bike Storage,Optional Parking $175/Mo,Optional Locker $50/Mo,24Hrs Concierge++ (id:49187)

