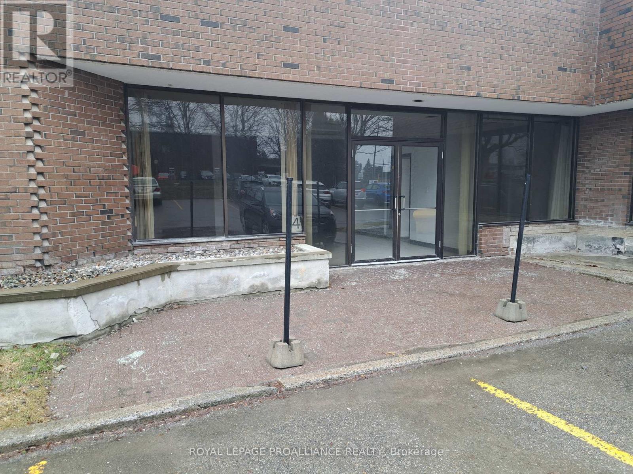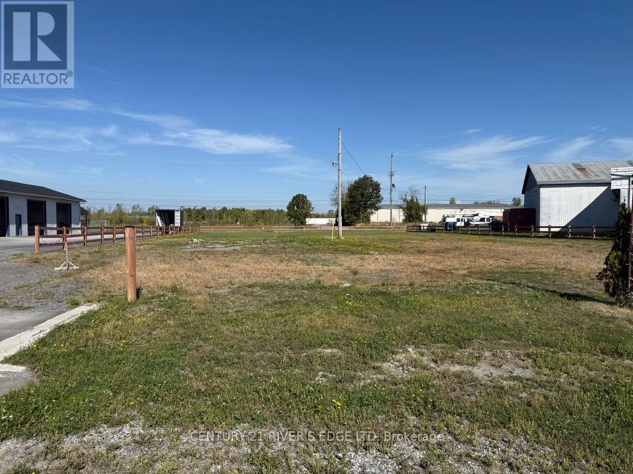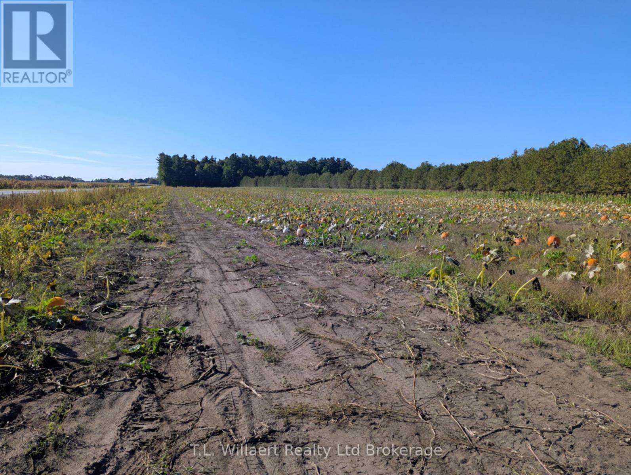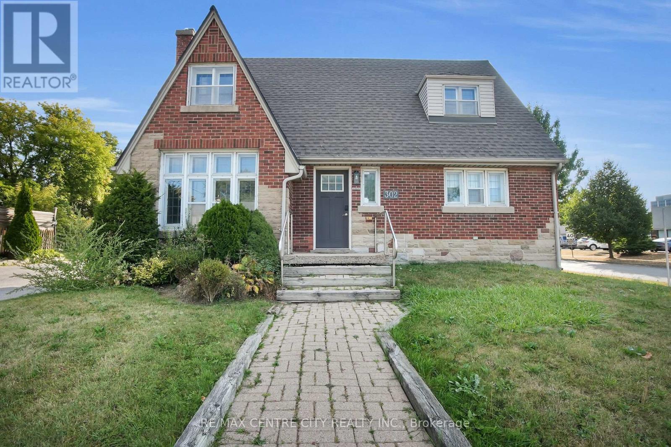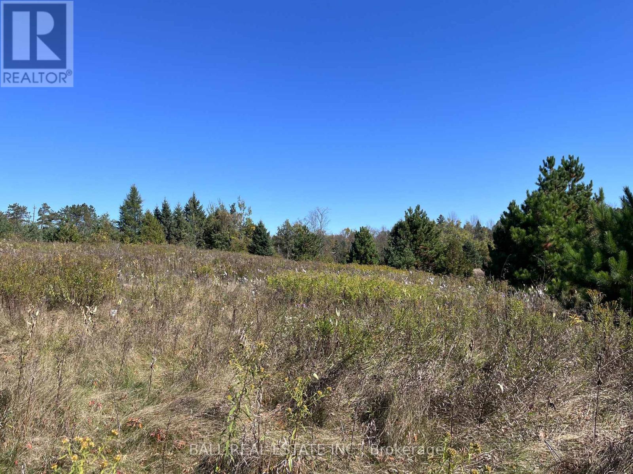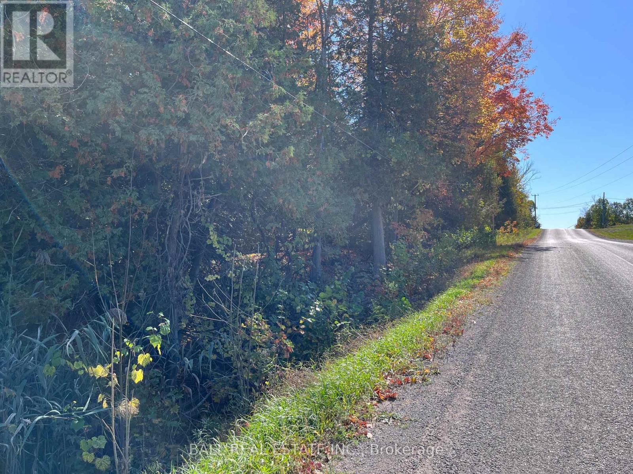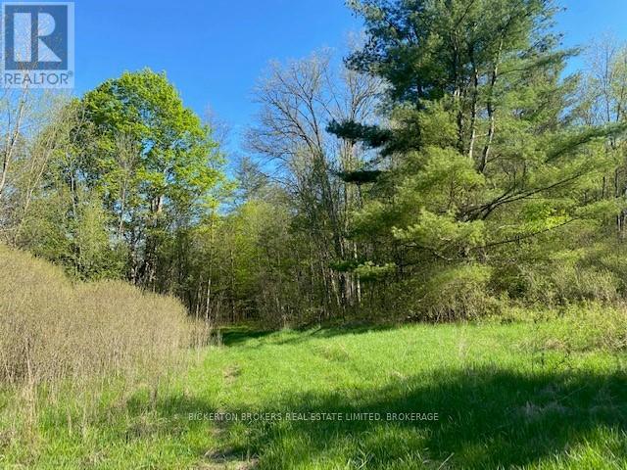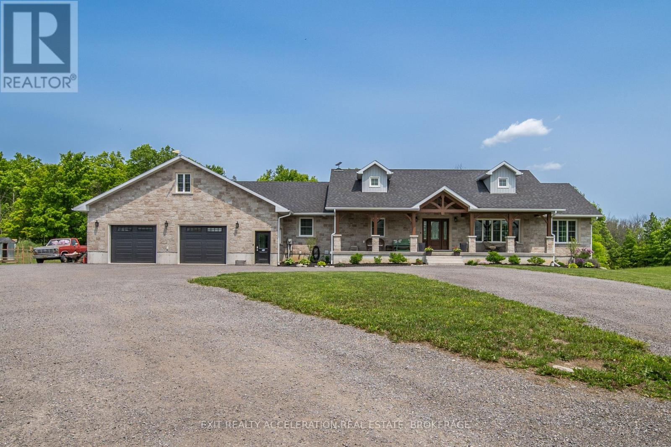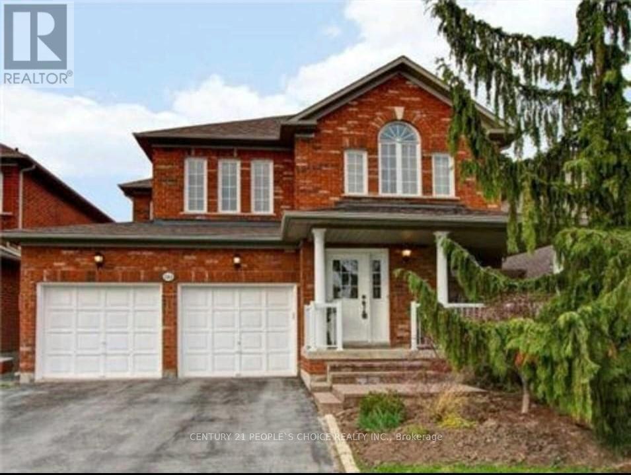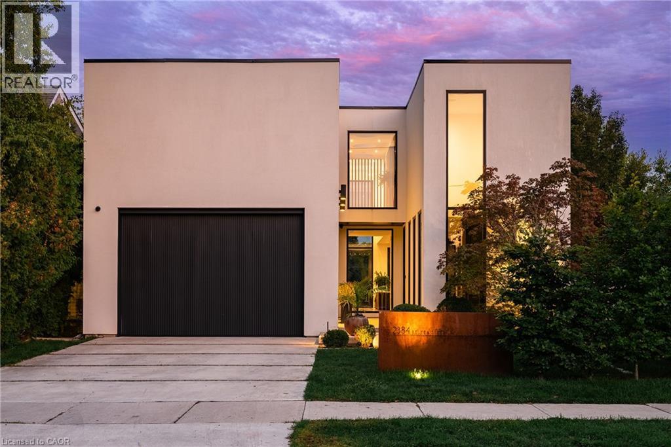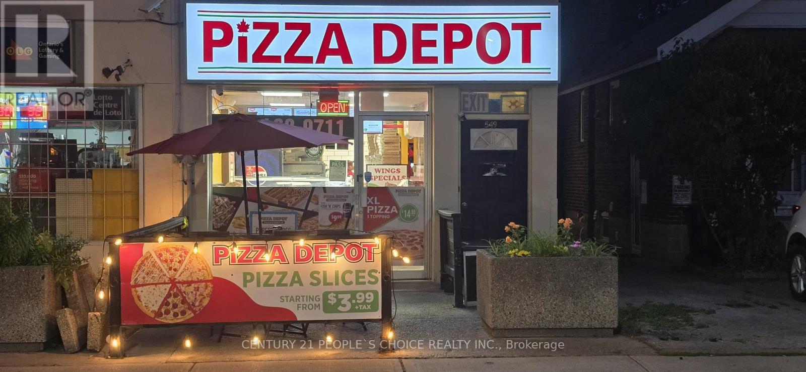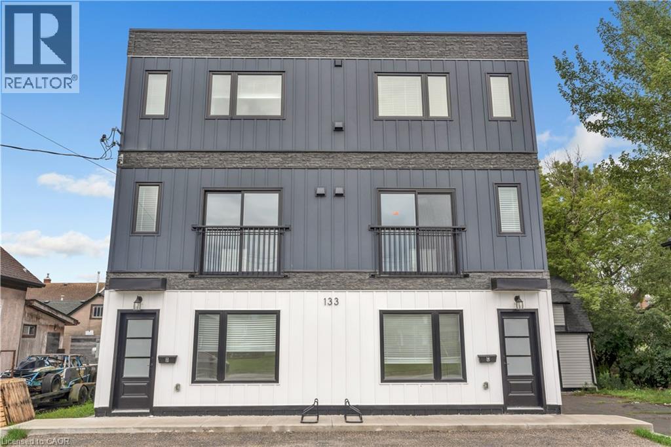4 - 555 California Avenue
Brockville, Ontario
Only unit available in busy commercial plaza that offers a mix of retail and personal services. Very good location, at the doorstep to Brockville's active commercial/industrial area in the city's north east sector. Only one minute from the 401 corridor that can take you to Ottawa (1 hr.), Montreal (2 hrs.), Toronto (3 hrs.) and in between two international bridges. Just under 6,000 sq. ft. that you can use for retail space or storage/wharehousing, C6 zoning. Office and two bathrooms included. This unit has two separate loading dock doors. Good traffic, major box stores, new hotel and Home Depot are your neighbours. (id:49187)
7343 Plank Road
Bayham (Straffordville), Ontario
FOR SALE: 8 Acres Farmland with Prime Highway Frontage. This farmland holds Incredible development opportunity! 8 acres of farmland with high-visibility frontage (1500 ft +/-) fronting on Plank Road. Ideal for residential or some other form of development (subject to zoning approval). Situated just a few minutes drive from the Village of Straffordville just South of the Hamlet of Froggetts Corners (Plank Road & Calton Line). This parcel combines rural scale in a rapidly growing highway corridor. Key Features: 8 +/- acres of farmland, Excellent highway exposure & accessibility, Flat/usable terrain, High visibility, Flexible zoning potential (subject to zoning approval. (id:49187)
302 Wellington Road
London South (South H), Ontario
Professional office building located on the northeast corner of Wellington and Chester Street. The building consists 2,677 square feet with the main and upper levels having 2,112 square feet and a rear main floor section having 565 square feet. There is also a lower level consisting of 814 square feet. The main floor has an reception/administrative area, two offices, kitchenette and the rear main area offers two offices and a meeting area. The second floor includes two offices and an oversized boardroom. There are two washrooms. The premises are in move-in condition with a mix of carpet, laminate and ceramic flooring. Roof shingles replaced in 2019. On site parking for ten cars. Great exposure and easy access. Existing office furnishings including oversized board table can remain. Copy of floor plan available upon request. Immediate possession available. (id:49187)
0 Koa Road
Marmora And Lake (Marmora Ward), Ontario
Exceptional opportunity to own 21.26 acres of prime vacant land with direct access to Hwy #7. This picturesque property features mature trees, paved municipal road access and hydro at the lot line, offering a perfect balance of privacy and convenience. Located in a developed area, this parcel is ideal for building your forever home, a private getaway, or future development. The land is wooded, with multiple potential building sites, surrounded by nature while still being close to local amenities, lakes, trails and commuter routes. (id:49187)
N/a Koa Road
Marmora And Lake (Marmora Ward), Ontario
Looking for the perfect spot to build your dream home or getaway retreat? This beautiful, private 6.89 acres of land has everything you need to get started. Drilled well - save time and money with water already in place. Municipally Maintained Paved Road - year round access with the convenience and reliability of a paved road. Ultimate privacy - peaceful surroundings, set back from neighbors and noise. Quick Highway access - ideal location for commuters or weekenders, just minutes from the highway, close to town for all necessities, trails, and public access to nearby lakes and rivers. (id:49187)
3519 County Rd 3 Road
Leeds And The Thousand Islands, Ontario
Welcome to your private escape on 34 acres of breathtaking land with 300 feet of shoreline on the pristine waters of Singleton Lake, nestled in the scenic Lyndhurst area. This exceptional property offers a rare blend of rolling hills, open meadows, and level terrain, all set against a backdrop of mature trees that provide natural beauty and privacy. With ample road frontage and several potential building sites, this is an ideal setting to create your dream home or cottage retreat within the world-renowned Frontenac Arch Biosphere. Outdoor enthusiasts will appreciate the countless opportunities for exploration and adventure Singleton Lake offers over 20 miles of stunning boating with direct access to Gananoque, Red Horse, and Lyndhurst Lakes. Enjoy nearby hiking trails, canoe and kayak routes, and multiple public boat launches to other surrounding lakes. Kendrick Park, just 3 miles away, features a sandy beach, playground, and picnic area perfect for families. Conveniently located only 30 minutes from Kingston and Brockville, and close to the 401 and the Thousand Islands International Bridge to the U.S.A rare offering in one of Ontario's most picturesque and ecologically significant regions. (id:49187)
5123 County Road 4
Stone Mills (Stone Mills), Ontario
Situated on over 16 acres of serene countryside, this exquisite stone bungalow, built in 2022, offers a blend of modern luxury and rustic charm. Designed to capture the essence of country living while providing every comfort, the home boasts eight spacious bedrooms and five beautifully appointed bathrooms. The main level of the home is open-concept and bathed in natural light. The master suite is a true retreat, complete with a walk-in closet and a five-piece en-suite bathroom, ensuring a private oasis to unwind after a long day. Four of the five bedrooms are conveniently located on the main floor, offering ample space for family and guests, while the remaining bedroom is located in the lower level. Two of the bathrooms on the main level further enhance convenience, making this an ideal home for families of any size. Above the garage, a loft area offers additional room for a variety of uses, from an art studio to a quiet reading nook. The lower level is just as impressive, featuring a large cold room perfect for food storage, while the rest of the basement is equipped with in-floor radiant heating, ensuring comfort throughout the seasons. The expansive recreation room, complete with large glass sliding doors, opens directly onto the patio and fenced backyard, creating an ideal space for entertaining or simply enjoying the natural surroundings. The property is also home to over 100 Sugar Maple trees, offering a unique opportunity to tap for syrup. The land itself is perfect for exploring, gardening, or just enjoying the peace and privacy of rural living. The home also features a whole-house generator, providing peace of mind during inclement weather, and an attached garage equipped with an electric vehicle charging plug, ensuring your car is always ready to go. This remarkable property offers an exceptional lifestyle, blending the best of modern design with the tranquil beauty of the countryside, making it the perfect place to call home. (id:49187)
191 Napa Valley Avenue
Vaughan (Sonoma Heights), Ontario
Don't Miss the opportunity of having a Beautiful 4 Bedroom Home In The Highly Desirable Community Of Sonoma Heights. Amazing Renovations with Modern Touch. Functional Open Concept Layout With Gleaming Hardwood Floor Through Out, Modern Kitchen With S/S Appliances, Lot Of Pot Lights, Main Floor Laundry, Direct Access To Garage, Pro Finished Bsmt W/Large Rec Room, Home Office, Pot Lights, 1 Bedroom, Powder Room, Cold Room, Tons Of Storage, Bsmt Kitchen Rough In & Office Area, Plus Many More Upgrades. Located Close To Schools, Parks, Shopping & Transit. Shows A++ (id:49187)
2384 Belyea Street
Oakville, Ontario
Welcome to 2384 Belyea Street. 3,045 sqft above grade, designed by Keeren Design and built by ScottRyan Design Build this home blends striking contemporary architecture with the warmth and functionality today’s families’ desire. Inside, every space reflects thoughtful design, from soaring ceilings and expansive windows to the seamless flow between principal rooms. At the heart of the home, the kitchen showcases the artistry of Misani Custom Design cabinetry. Built with precision and elegance, the custom millwork throughout the entire home is both beautiful and highly functional, offering abundant storage and timeless style. On the main floor, you find an oversized foyer which flows into the open concept office. The kitchen opens to a light-filled great room, where clean lines, carefully chosen finishes, and meticulous execution elevate the everyday into the extraordinary. A functional mudroom is also found off this space. Bedrooms are generously scaled and designed with comfort in mind, each featuring private ensuites and custom details. The primary suite is a true retreat, complete with a walk-thru closet with bespoke cabinetry and a spa-like bath, creating a private serene space. The lower level extends the living space with a large recreation room, private guest suite, and walk-up access to the outdoors. This entire space features a polished concrete floor with radiant in floor heating. The rear yard, with its patio and inground pool, offers a private oasis ideal for entertaining or unwinding at the end of the day. What sets this property apart is not just its impeccable execution, but its location. Nestled on a premiere street in the heart of Bronte Village, the home offers unmatched walkability. From lakeside strolls, cafés, and some of Oakville’s best dining, the lifestyle here is as dynamic as it is convenient. Rarely do you find modern design executed with this level of precision, combined with an unbeatable location. Don't miss out! (id:49187)
549 Sammon Avenue
Toronto (Danforth Village-East York), Ontario
Fantastic Opportunity To Operate A Turn-Key Pizzeria Store Of A Fastest Growing Brand. A Busy Location Surrounded By Offices, Residential & Tenants! Across The Street From Michael Garron Hospital, East York Civic Centre, And Nearby R H Mcgreogor & La Mosiac Schools. Lots Of Income Potential With Super Low Rent Of $3450/Mth Including TMI. Huge Basement For Storage. Long Lease Until 2029 Plus 5 Years. (id:49187)
133 Durham Street Unit# Unit D
Port Colborne, Ontario
Be the first to live in this brand-new 2-storey unit featuring 3 bedrooms and 3 bathrooms, this modern home offers a bright open-concept main floor with a sleek kitchen, spacious living area, and carpet-free flooring. Upstairs includes a primary suite with private bath plus two additional bedrooms and full baths. Enjoy 1 parking space, separate utility meters, and a central location close to shops, dining, schools, waterfront amenities, and major routes.Available immediately – a fresh, stylish lease opportunity ready to call home. (id:49187)

