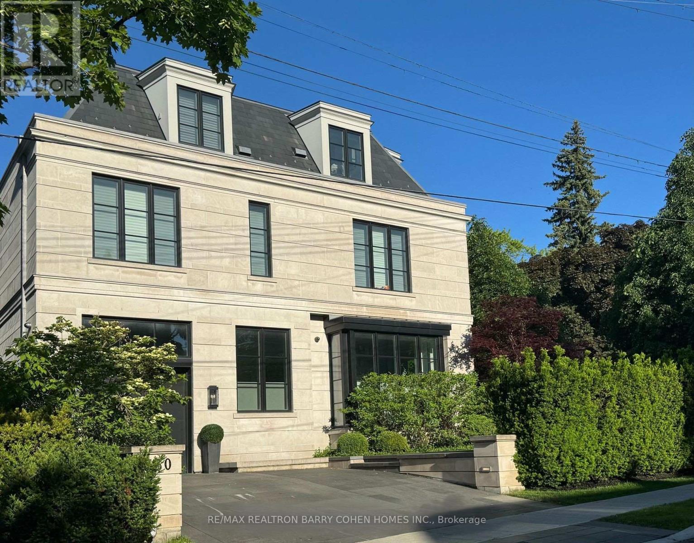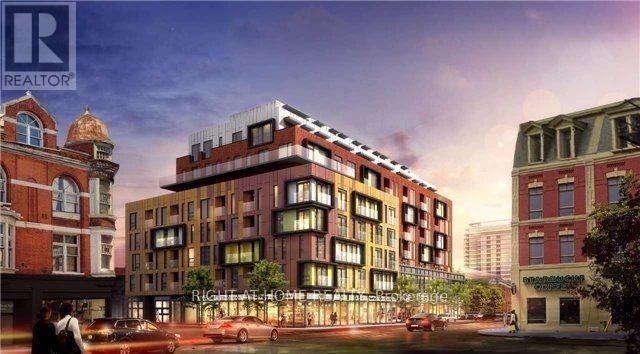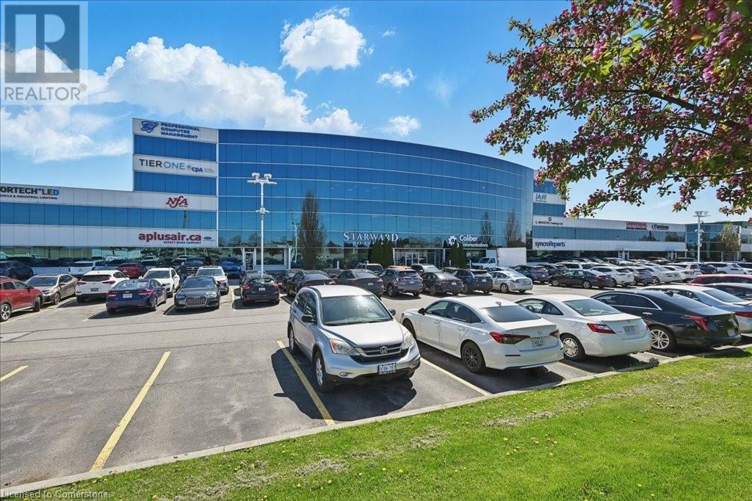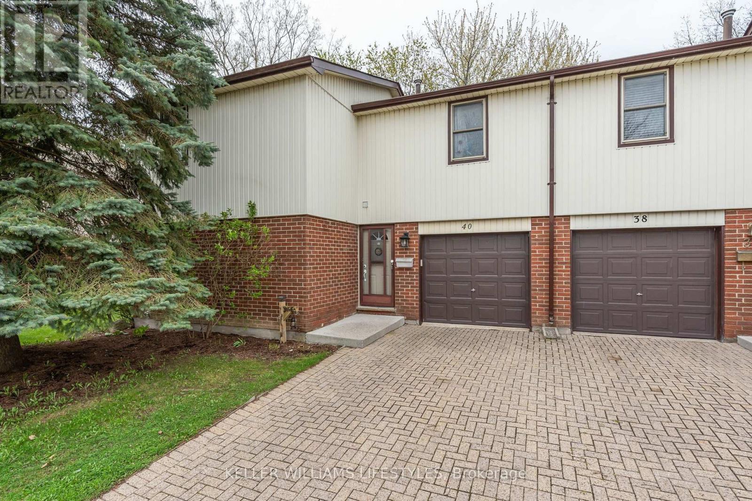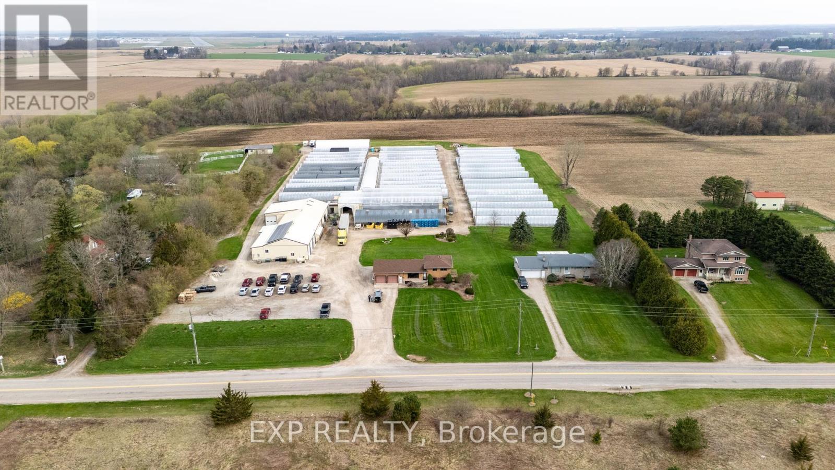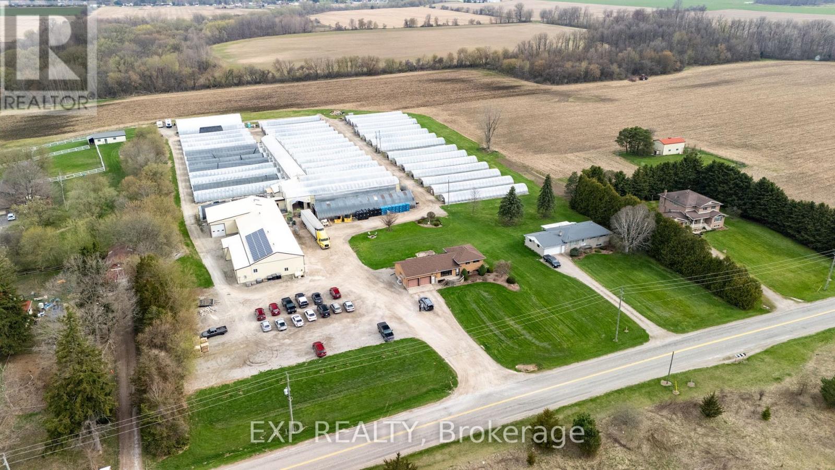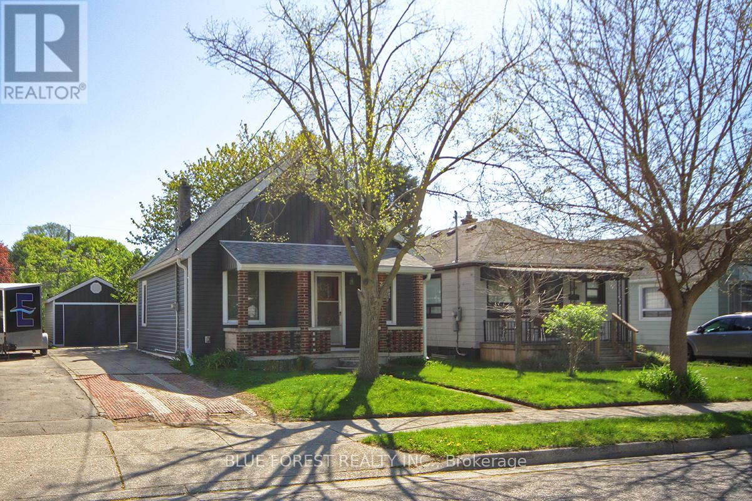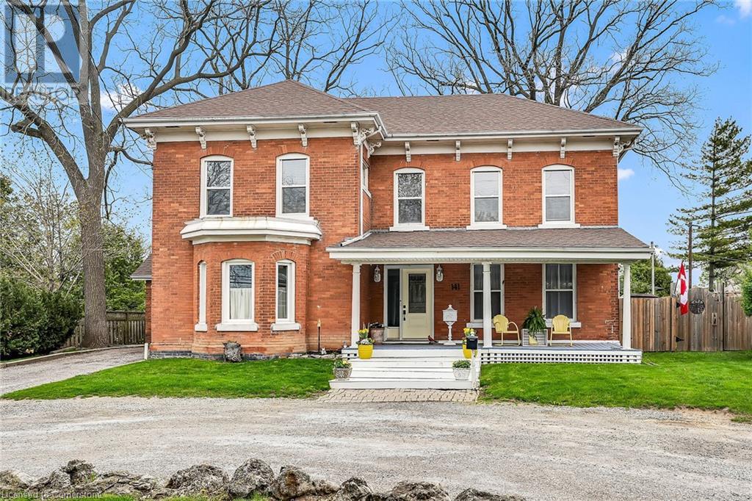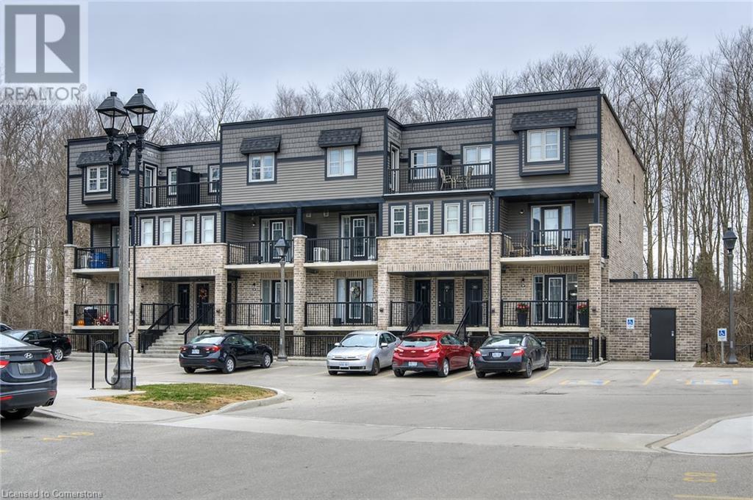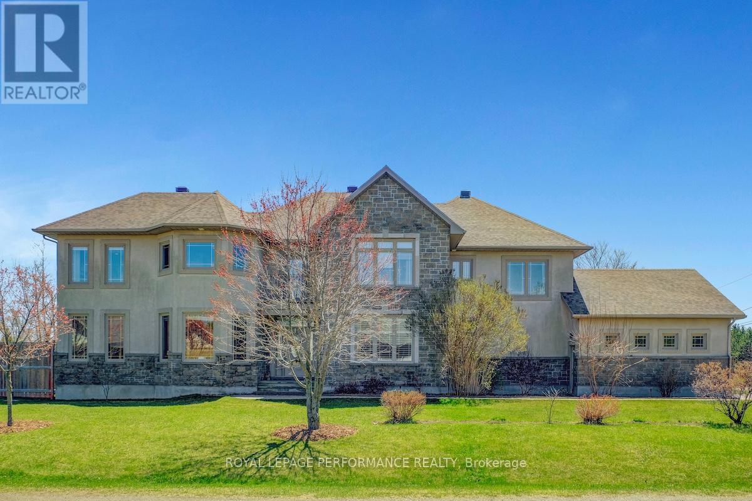330 Vesta Drive
Toronto (Forest Hill South), Ontario
Unmatched Contemporary Elegance In Exclusive Forest Hill. A Masterful Collaboration By Visionary Architect Richard Wengle & Interior Designer Maxine Tissenbaum. Custom Built To An Impeccable Standard Of Luxury & Superior Craftsmanship. 5+1 Bedrooms W/ Heated-Floor Ensuites. Exceedingly Spacious Principal Rooms Designed In Seamless Harmony W/ Abundant Natural Light From All Directions. Living & Dining W/ Floor-to-Ceiling Windows & Walnut Floors. Exquisite Chefs Kitchen W/ Premium Appliances, Bellini Custom Cabinetry, Butlers Pantry, Expanded Island, Walk-Out To Deck & Quartzite Finishes. Stylish Sun-Filled Family Room Features Gas Fireplace W/ Marble Surround. Stunning Walnut & Custom Wrought Iron Staircase. Beautifully-Appointed Primary Suite W/ Gas Fireplace, Garden-Facing Private Balcony, Bespoke Walk-In Closet, Elegant Dressing Room, 3-Piece Ensuite W/ Steam Shower & 5-Piece Ensuite W/ Freestanding Tub. Second Bedroom W/ Walk-In Closet & 3-Piece Ensuite, Third Bedroom W/ 4-Piece Ensuite. Gorgeous Office W/ Double-Height Ceilings. Third Floor Presents Two Bedroom W/ Ensuites, One W/ Private Balcony, Storage Room W/ Full-Wall Display Shelves. Outstanding Entertainers Basement Featuring Fitness Room, Opulent Spa W/ Oversized Steam Shower & Jet Tub, Nanny Suite W/ 3-Piece Ensuite, Soundproof Theater W/ Equipment & Rec. Room. Sought-After Backyard Retreat W/ Tree-Lined Privacy, Spacious Deck & Professional Landscaping. Stately Indiana Limestone Exterior, Front Gardens Edged W/ Greenery. Coveted Address In Torontos Most Upscale Neighborhood, Minutes To Forest Hill Collegiate & Excellent Private Schools, Beltline Trail, Major Highways & Transit. (id:49187)
608 - 106 Dovercourt Road
Toronto (Little Portugal), Ontario
The Sought After Ten93 Queen West ! A Boutique Building In The Trendy Part Of Town .. Exceptional Design & Decor Throughout W/ A Modern Kitchen Featuring Stone Countertops, S/S Appliances, Spa-Like Bathroom W/ Rain Shower Head & Deep Soaker Tub, Soaring Ceilings , Spacious & Bright With Floor to Celling Windows. Only Steps To TTC, Restaurants, Lounges, Bars & Trinity Bellwood Park . Look No Further . Locker Unit Included . Great Building Vibe ,Well Maintained & Run Corp. No increase in Fees !! (id:49187)
1100 South Service Road Unit# 109
Stoney Creek, Ontario
Professionally finished first class showroom/office space along the QEW business corridor, natural light, main floor access, flexible built out allows for many showroom/office uses and configurations, great zoning for many allowed uses. Please take note: Starward Homes Décor Centre is moving to a brand new dynamic space, disclosure attached to listing, drive in door measurements to be confirmed (id:49187)
40 - 971 Adelaide Street S
London South (South Y), Ontario
Welcome to 40-971 Adelaide Street South, an exceptional townhouse-style condo offering space, convenience, and standout features in a quiet complex in South London. With over 1,400 sq. ft. of finished living space, this home is ideal for large families, multigenerational living, or savvy investors. Step inside to find a bright and functional layout with five bedrooms upstairs plus potential for a sixth in the basement, perfect for guests or a home office. The main floor includes a generous living area, kitchen, and a convenient 2-piece bathroom. Upstairs, you'll find a full 4-piece bath and plenty of space for everyone to spread out. The partially finished basement offers rec-room potential, laundry, and storage. One of this home's most unique features is the 209 sq. ft. garage with roll-up doors at both the front and rear, a rare and practical design for easy access, storage, or hobby use. Enjoy peace of mind with a low-maintenance lifestyle, with building insurance, parking, and common elements all covered in the reasonable condo fees. Outside, you're just steps to White Oaks Mall, Landmark Cinemas, restaurants, and BRT transit routes, with Highway 401 only 5 minutes away. Whether you're a first-time buyer, growing family, or investor, this move-in-ready condo offers comfort, value, and location. (id:49187)
3862 Trafalgar Street
Thames Centre, Ontario
Unique chance to own a property with a fully established, income-generating business! Just shy of 10 acres, this remarkable property features a 7,700 sq. ft. commercial-grade shop, a spacious five-bedroom home, and nearly 84,000 sq. ft. of greenhouse spaceall part of a thriving horticultural business with a legacy spanning over 50 years. Located just outside London, Ontario in Thames Centre, 3862 Trafalgar Street blends the best of rural living with a fully operational, family-run greenhouse enterprise. The 48 greenhouses, each accessible via grade-level doors, are supported by two deep wells and a manual irrigation system, enabling efficient, year-round production. The business wholesales a wide range of plantsfrom petunias and perennials to hanging baskets and vegetable startersserving businesses, weddings, homes, and gardens across the region. The insulated shop is equipped with multiple grade-level doors, a walk-in cooler, and office space. The shop includes five 12x12 doors, one 12x10 door, and one 8x8 door, as well as an additional 12x12 door near the greenhouses, offering flexible access for equipment and product staging. The residence offers five bedrooms, two bathrooms, an open-concept main floor, and an attached two-car garageperfect for family living or on-site staff housing. Owned solar panels under a 20-year Hydro One contract (with 10 years remaining) provide additional annual income. The rear of the property includes 4 acres of workable farmland currently planted with corn, offering room for future expansion or diversified agri-use. With excellent road frontage, a generous parking lot ideal for retail development, and quick access to Veterans Memorial Parkway and London city limits, this is a rare opportunity to own a successful turn-key business with deep roots, multiple income streams, and room to grow. (id:49187)
3862 Trafalgar Street
Thames Centre, Ontario
Unique chance to own a property with a fully established, income-generating business! Just shy of 10 acres, this remarkable property features a 7,700 sq. ft. commercial-grade shop, a spacious five-bedroom home, and nearly 84,000 sq. ft. of greenhouse spaceall part of a thriving horticultural business with a legacy spanning over 50 years. Located just outside London, Ontario in Thames Centre, 3862 Trafalgar Street blends the best of rural living with a fully operational, family-run greenhouse enterprise. The 48 greenhouses, each accessible via grade-level doors, are supported by two deep wells and a manual irrigation system, enabling efficient, year-round production. The business wholesales a wide range of plantsfrom petunias and perennials to hanging baskets and vegetable startersserving businesses, weddings, homes, and gardens across the region. The insulated shop is equipped with multiple grade-level doors, a walk-in cooler, and office space. The shop includes five 12x12 doors, one 12x10 door, and one 8x8 door, as well as an additional 12x12 door near the greenhouses, offering flexible access for equipment and product staging. The residence offers five bedrooms, two bathrooms, an open-concept main floor, and an attached two-car garageperfect for family living or on-site staff housing. Owned solar panels under a 20-year Hydro One contract (with 10 years remaining) provide additional annual income. The rear of the property includes 4 acres of workable farmland currently planted with corn, offering room for future expansion or diversified agri-use. With excellent road frontage, a generous parking lot ideal for retail development, and quick access to Veterans Memorial Parkway and London city limits, this is a rare opportunity to own a successful turn-key business with deep roots, multiple income streams, and room to grow. (id:49187)
3862 Trafalgar Street
Thames Centre, Ontario
Unique chance to own a property with a fully established, income-generating business! Just shy of 10 acres, this remarkable property features a 7,700 sq. ft. commercial-grade shop, a spacious five-bedroom home, and nearly 84,000 sq. ft. of greenhouse spaceall part of a thriving horticultural business with a legacy spanning over 50 years. Located just outside London, Ontario in Thames Centre, 3862 Trafalgar Street blends the best of rural living with a fully operational, family-run greenhouse enterprise. The 48 greenhouses, each accessible via grade-level doors, are supported by two deep wells and a manual irrigation system, enabling efficient, year-round production. The business wholesales a wide range of plantsfrom petunias and perennials to hanging baskets and vegetable startersserving businesses, weddings, homes, and gardens across the region. The insulated shop is equipped with multiple grade-level doors, a walk-in cooler, and office space. The shop includes five 12x12 doors, one 12x10 door, and one 8x8 door, as well as an additional 12x12 door near the greenhouses, offering flexible access for equipment and product staging. The residence offers five bedrooms, two bathrooms, an open-concept main floor, and an attached two-car garageperfect for family living or on-site staff housing. Owned solar panels under a 20-year Hydro One contract (with 10 years remaining) provide additional annual income. The rear of the property includes 4 acres of workable farmland currently planted with corn, offering room for future expansion or diversified agri-use. With excellent road frontage, a generous parking lot ideal for retail development, and quick access to Veterans Memorial Parkway and London city limits, this is a rare opportunity to own a successful turn-key business with deep roots, multiple income streams, and room to grow. (id:49187)
272 Sanders Street
London East (East M), Ontario
Looking for an affordable, stylish, move-in-ready home? This newly renovated home has 2-bedrooms, 1-bathroom & is located on a spacious lot that is the perfect blend of modern comfort and affordability. This property is located walking distance to a grocery store, school & many amenities. Renovated with fresh paint, newer flooring (2011), siding (2024), Hot WaterTank (2024), Furnace (2011), Shingles (2024), Bathroom (2011).Come discover this beautiful move in ready home, which offers modern upgrades with a timeless charm. Situated on a desirable street in a great neighbourhood with many newly renovated homes, this home could be yours this summer! Close to Saint Julien Park & Silverwood Arena. Perfect time to take advantage of this spacious yard perfect for outdoor enjoyment, gardening, or entertaining. Book your showing today before it's gone! (id:49187)
141 Mount Albion Road
Hamilton, Ontario
Step into a world of timeless elegance and historical charm with this extraordinary 1890 Farmhouse of the Nash Family, a rare gem that has been meticulously preserved and lovingly maintained by its current owners. From the moment you set foot inside, you'll be captivated by the home's rich character and authentic period details, from the soaring 10-foot ceilings on the main floor to the gleaming pine and oak flooring and the impressive 1-foot baseboards and wood trim that grace every room. With nearly 3500 square feet of living space, this spacious residence offers an abundance of room to spread out and enjoy, featuring 4 generously sized bedrooms, 3.5 well-appointed bathrooms, and a host of inviting living spaces that are perfect for relaxing and entertaining. The grand living room and formal dining room boast stunning beamed ceilings and an air of sophistication, while the cozy main floor family room invites you to curl up with a good book or gather with loved ones. The eat-in kitchen and separate dinette provide ample space for casual meals and lively conversation, and the convenient main floor laundry and powder room add an extra layer of practicality. Upstairs, a versatile loft space offers endless possibilities, whether you envision a teen retreat, a granny flat, or a creative studio. Two stairways provide easy access between floors, and modern amenities like central air conditioning and a central vacuum system ensure your comfort and convenience. Outside, an attached garage with drive-through capability provides sheltered parking, while the expansive 75' x 150' lot features a sweeping semi-circular driveway with plenty of space for guests, a large shed for storing garden equipment, and a charming covered front porch that's perfect for whiling away a lazy afternoon. This extraordinary property is more than just a home - it's a portal to a bygone era, a place where you can immerse yourself in the rich history and timeless appeal of a genuine 1890s farmhouse. (id:49187)
1989 Ottawa Street S Unit# 30f
Kitchener, Ontario
This beautiful MAIN FLOOR stacked townhome shows like a model and features over 865 square feet of bright, open-concept living space – all on a single level! Two good sized bedrooms, ample closet space, one full bathroom and in-suite full sized laundry compliment the stylish principal living spaces on display here. Completely carpet-free with upgraded luxury vinyl plank flooring and freshly painted throughout. The upgraded kitchen features a large built-in pantry alongside the refrigerator, as well as stylish granite countertops. This unit’s premium location is settled at the edge of the development, and its spacious private patio overlooks absolutely beautiful mature woodland – all while being only five minutes from the many amenities of the Sunrise Shopping Centre, excellent schools and the expressway at Homer Watson Boulevard. One dedicated parking spot is included! Main floor units do not come for sale often and this one is move in ready! (id:49187)
2277 Esprit Drive
Ottawa, Ontario
Welcome to this beautiful bungalow on a premium corner lot, featuring a charming front veranda that adds to its inviting curb appeal. Inside, the spacious foyer welcomes you to elegant tile flooring, an entry closet w/swing slab doors, immediate access to a versatile flex room at the front of the home ideal as a den, study, or additional bedroom, complete with a Murphy bed for added convenience. The main level boasts a bright and open living and dining area with a cozy fireplace, custom lighting, and pot lights throughout, creating a warm welcoming atmosphere for entertaining or everyday living.The gourmet kitchen is a standout, offering granite countertops, custom cabinetry, walk-in pantry, and built-in coffee bar or study desk, all finished w/durable tile flooring. Enjoy the comfort of a four-season sunroom overlooking the backyard retreat. The primary bedroom features 9-foot flat ceilings, a walk-in closet, and a private three-piece ensuite with a large walk-in shower. A full -piece bathroom w/granite countertops a main floor laundry room with inside access to the dble car garage complete the main .Step outside to your fully fenced backyard oasis, featuring low-maintenance PVC and wrought iron fencing, a spacious maintenance-free deck with a gazebo, a refreshing above-ground pool, and beautifully maintained gardens. The open staircase leads to a professionally finished lower level that offers two generously sized bedrooms, each with walk-in closets, a three-piece bathroom, a large rec room with big windows, custom flooring, pot lights, and ample storage space.Additional highlights include a Lennox furnace with HRV, hot water on demand, central vacuum system, automatic garage door opener, 200-amp electrical service with a full Generac generator system, and an in-ground sprinkler system. Located close to excellent schools, parks, recreation, and with easy access to transit. (id:49187)
6598 Courtland Grove Crescent
Ottawa, Ontario
Beautifully appointed 4 bedroom, 3 bath custom-built residence on over half an acre corner lot in Greely. Over 3600 square feet offering a flexible layout ideal for families or generational living.The main level features two dedicated offices, perfect for remote work. One of which can easily be converted into a bedroom with a full bathroom conveniently nearby. The bright and airy living room boasts a striking open-to-above design, and a cozy fireplace.The kitchen is complete with a breakfast bar, pantry, eating area, and access to the warm and inviting family room. A well-designed mudroom with plenty of space for organization and storage and access to the double car garage. Sleek open-riser stairs lead to the 2nd level, where the spacious primary suite impresses with a walk-in closet + double closets, and a luxurious 5-piece ensuite featuring a stand-alone soaker tub, glass shower, and double sinks. There are 3 more bedrooms + another full bathroom and a convenient laundry room upstairs. Front & rear balconies provide you with ample views. The basement offers a recreation room, gym/exercise area, and an abundance of storage options. The show-stopper is the backyard oasis, complete with a heated inground saltwater pool, relaxing hot tub, gazebo, and a large shed with easy access for recreational vehicles. This exceptional home offers space, style, and serenity in a picturesque rural setting, perfect for those seeking the best of country living with all the comforts of a modern family home. (id:49187)

