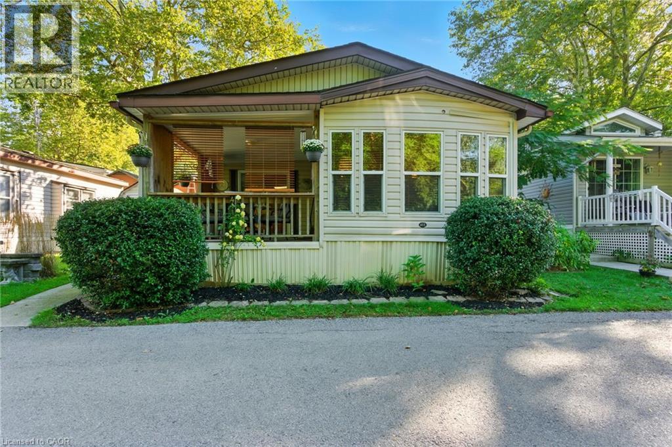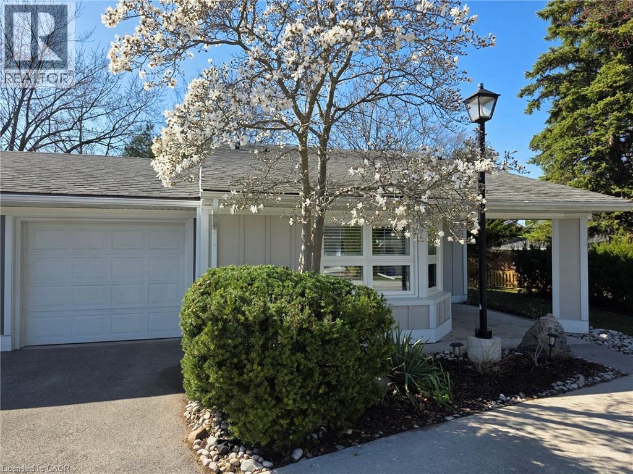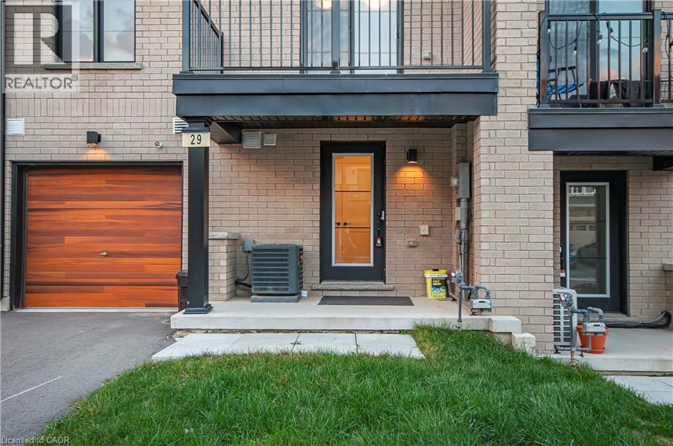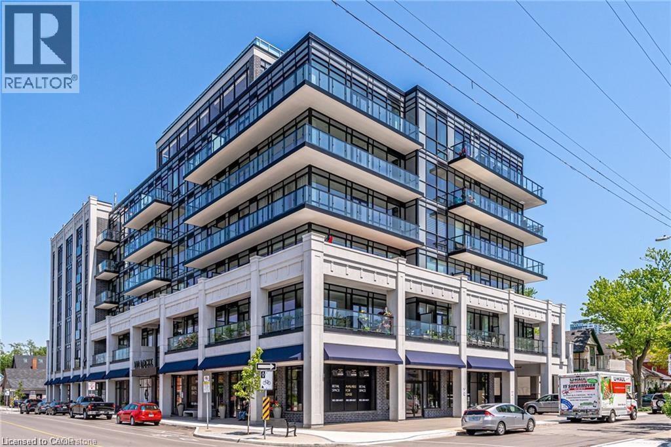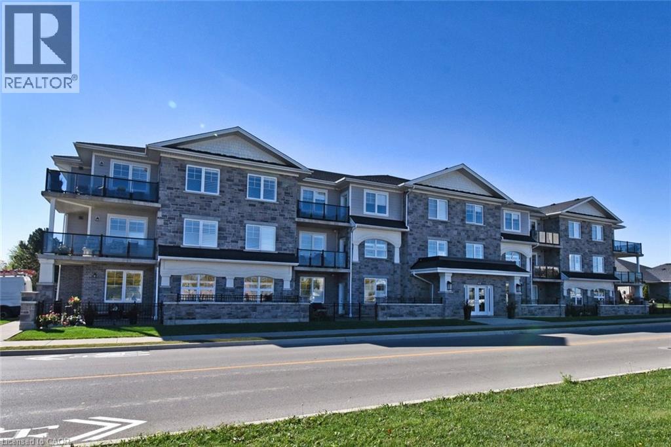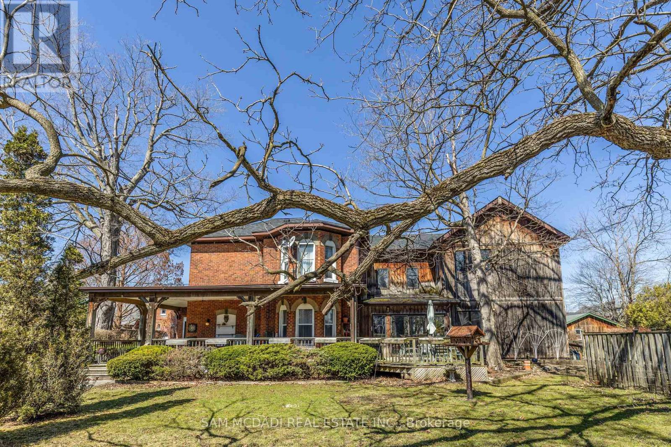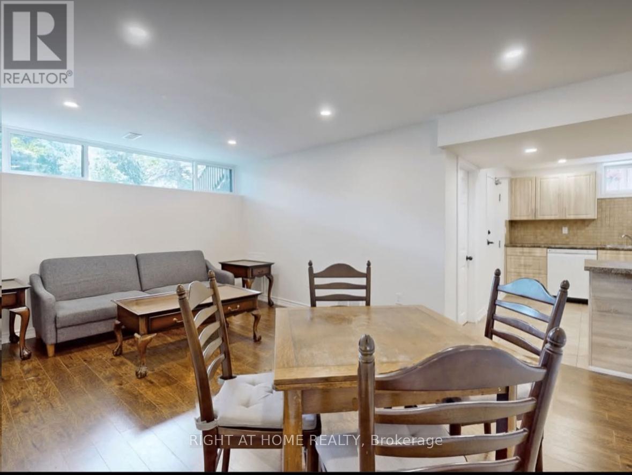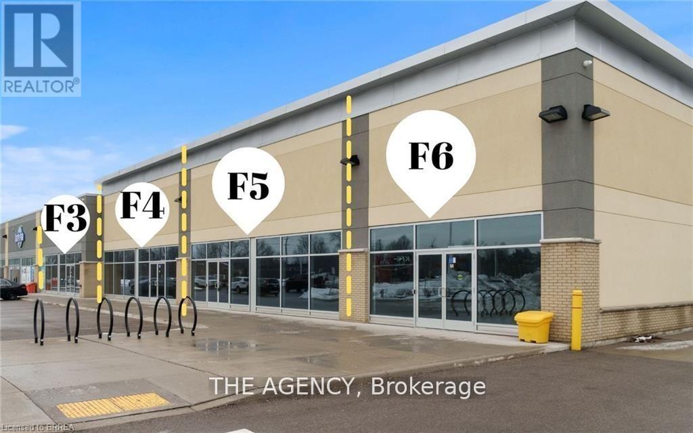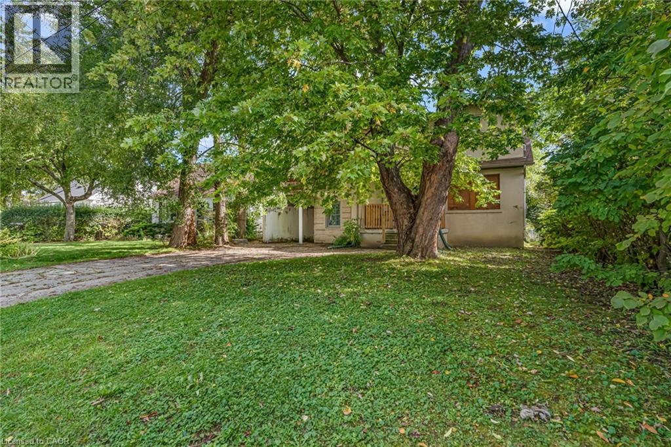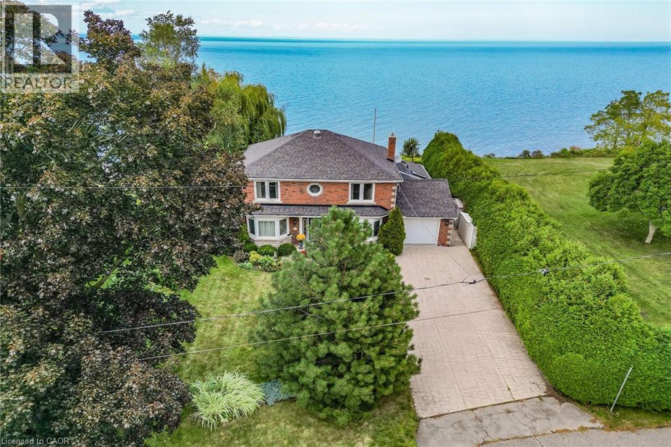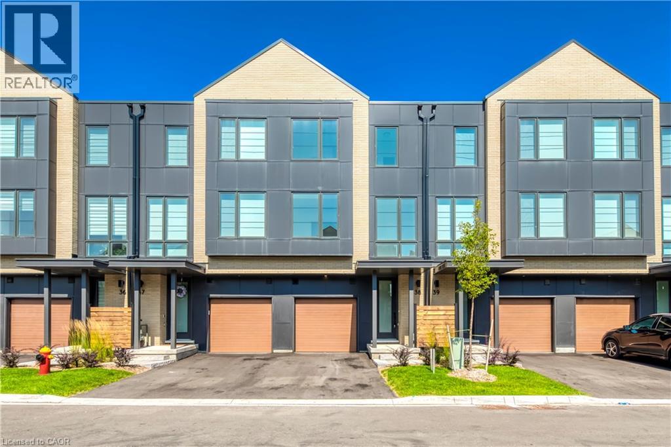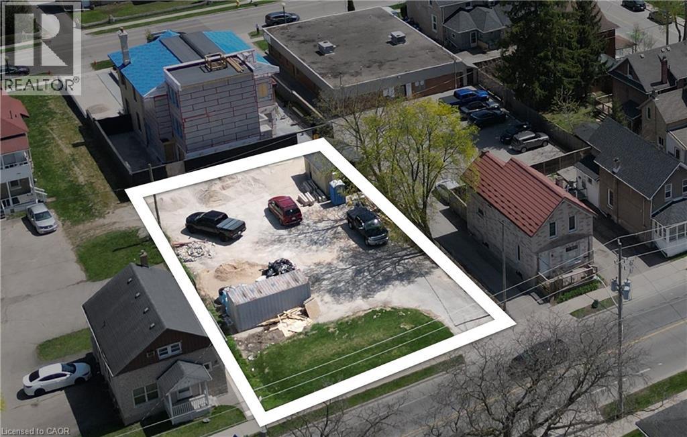23 Four Mile Creek Road Unit# 411
Niagara-On-The-Lake, Ontario
Welcome to Creekside Seniors Estates in St. David's, a sought-after 55+ community where lifestyle, comfort, and location meet. This spacious and well-maintained 1-bedroom park home has been thoughtfully updated over the years with a newer furnace, roof, and windows, offering peace of mind for years to come. Inside, enjoy bright and inviting open-concept living, while outside you'll find two large decks perfect for relaxing or entertaining, an 8' x 10' garden shed, and a separate parking area. The property backs onto the Niagara Escarpment with a serene view of the creek, blending the beauty of nature with everyday convenience. Just 5 minutes to shopping in Stamford Niagara Falls and 15 minutes to the charm of Niagara-on-the-Lake, including wineries, dining, and theatre. Residents enjoy use of the community clubhouse and swimming pool, fostering connection and recreation. The purchase price includes $25,000 in co-op shares, ensuring secure ownership. All buyers must be approved by the Park Board prior to closing. Whether you're looking to downsize, simplify, or embrace community living, this home is a rare opportunity. (id:49187)
16 Sister Varga Terrace
Hamilton, Ontario
Welcome to St. Elizabeth Village, a sought after gated 55+ community where comfort and convenience come together. This bright one level bungalow corner unit offers easy living with its own garage and private driveway. Inside you will find two bedrooms and a beautifully updated bathroom featuring a walk-in shower, towel warmer, and a spa inspired shower faucet. The open concept kitchen flows into the spacious living and dining area, all designed to take in the peaceful view of the large private greenspace. Just a short walk from your door, the Village offers an incredible selection of amenities. Residents enjoy a heated indoor pool, fitness centre, saunas, hot tub, and a golf simulator. Creative pursuits are supported with a woodworking shop and stained glass studio, while day to day needs are made simple with an on site doctor’s office, pharmacy, and massage clinic. The community is also ideally located within a five minute drive to grocery stores, shopping, and restaurants. Public transit runs directly into the Village, making it easy to stay connected with everything the surrounding area has to offer. This home combines modern comfort, private green views, and access to an active lifestyle in one of the region’s most welcoming retirement communities. Monthly fees cover property taxes, water, exterior maintenance, and access to resort-style amenities. RSA (id:49187)
29 Wagon Lane
Barrie, Ontario
Welcome to a fantastic, amazing, contemporary recently built free hold town house, located in a sought area of urban Barrie city. This fantastic two bedroom with 1.5 bath is only 12 minutes to the mall, Costco, Rona, Tim Horten, Macdonald, Baks and many more. The house is offering over 1000sqft of total living space, and it comes with full upgraded kitchen and washroom with enclosed showe door and walk in closet in the master bedroom. The Washroom at the third floor is jack and jick with other room make it very convenient for the use of the bathroom. The home office in the second floor makes it convenient to work from home without disturbance. The powder room in the first floor is for the enjoyment of the visitors and the washing machine and dryer is in the furnace room located in the first floor (id:49187)
101 Locke Street S Unit# 507
Hamilton, Ontario
Stunning 1 bedroom PLUS DEN, 1 bathroom, 719 square foot unit in Hamilton's premier condominium at 101 Locke Street South. This unit is loaded with features including upgraded engineered oak flooring throughout, a gorgeous kitchen with quartz countertops/stainless steel appliances/breakfast bar, pot lighting, upgraded light fixtures, a 62 square foot west-facing balcony with picturesque views toward the Locke Street shopping village, the escarpment, Dundas & West Hamilton (spectacular sunsets), a 4 piece bathroom with quartz countertops, & in-suite laundry. 1 underground parking spot (Level B #5) and 1 storage locker (Level B #5). Access to some exceptional common elements on the rooftop, including a full gym, steam room/sauna, outdoor seating, barbecues, a gas fireplace, table tennis, a bar, and a meeting area. Excellent craftsmanship overall - you will definitely be impressed. This property is located in one of the city's most coveted neighbourhoods, just a short walk to the shops and restaurants along Locke Street S, parks, schools, public transportation and major transportation routes. (id:49187)
65 Haddington Street Unit# 205
Caledonia, Ontario
GORGEOUS 2 BEDROOM, 2 BATHROOM CONDO BUILT IN 2018. THIS UNIT IS IN BRAND NEW CONDITION. FRESHLY PAINTED THRU OUT! PRIMARY BEDROOM OFFERS 3 PC ENSUITE AND WALK-IN CLOSET. STACKER WASHER & DRYER. STAINLESS STEEL KITCHEN APPLIANCES. 1040 SQ FT OF LUXURY. BALCONY OVER LOOKING BASEBALL DIAMONDS. LIBRARY AND ARENA ACROSS THE STREET. VERY WELL MANAGED. (id:49187)
6 Drayton Street
Norfolk (Port Dover), Ontario
Welcome to 6 Drayton Street, Norfolk County. A Dream Home Just Blocks from Port Dover Beach Nestled on a peaceful street in the heart of Norfolk County,6 Drayton Street is a spacious, well-maintained family home offering the perfect blend of comfort, potential, and location. Situated on an oversized lot with the potential for future severance or expansion, this property is an exceptional opportunity whether you're looking for a home to move into immediately or renovate into your dream property. (id:49187)
36 Aurora Heights Drive
Aurora (Aurora Heights), Ontario
Immaculate, cozy , Bright and quiet Basement Apartment for lease. Close to public transportation, Park, Elementary and High Schools, Walking distance to Aurora Community Center, Shops and Trails. This unit has large windows with lots of sunlight. Brand new kitchen with laminate floors and pot lights. Its a MUST SEE!!! AAA TENANTS WANTED! NO PETS preferred because of severe allergy. Non Smoking premises. (id:49187)
F5 - 218 Henry Street
Brantford, Ontario
Incredible Retail Opportunity For Lease In Busy Retail Plaza located at the intersection of Henry St & Wayne Gretzky Parkway where over 8,200cars pass daily!. Current National Retailers At The Plaza Include; Leon's, KFC, Sleep Country, Pita Pit, Harvey's, And Starbucks with Various National Retailers In Close Proximity, making this a great location for any business. Much Of The Recent Retail Growth In The Area Has Been On The South Side Of Highway 403. (id:49187)
63 Minnewawa Road
Mississauga, Ontario
A rare opportunity in prestigious Port Credit, this property presents an exceptional 50 x 150 ft lot south of Lakeshore Road. Surrounded by mature trees in a quiet, well-established neighbourhood, the setting offers privacy, character, and endless potential for a custom build or new luxury residence. Enjoy the best of Port Credit living with close proximity to top-rated schools, boutique shops, restaurants, parks, and the waterfront. Easy access to the GO Station, QEW, and downtown Toronto makes this an ideal location for families and professionals alike. Whether envisioning a contemporary residence or a timeless estate, this lot offers the foundation for a truly remarkable home in one of Mississauga’s most sought-after communities. (id:49187)
10 Tupper Boulevard
Grimsby, Ontario
GRIMSBY BEACHFRONT WITH REMARKABLE LAKE ONTARIO AND GTA SKYLINE VIEWS – Welcome to an exceptional private beachfront home in Grimsby, where postcard-perfect Lake Ontario and GTA skyline views are a daily reality. The traditional center hall plan leads you into an elegant living room, complete with a cozy gas fireplace and unobstructed water views. The spacious kitchen features an abundance of cabinetry, while the breathtaking 500 sq ft, four-season sunroom serves as the home's centerpiece, offering wall-to-wall windows and ever-changing vistas. Upstairs, the primary bedroom suite is a private sanctuary with a walk-in closet and a three-piece ensuite, which features a custom glass shower and stunning views. Two additional, generous bedrooms and a four-piece bathroom complete the upper level. Downstairs, the finished basement provides a custom wine cellar, a large recreation/media room, and a built-in wet sauna with a two-piece bathroom. The true masterpiece is the meticulously landscaped backyard, which offers multiple entertaining areas, including a patio, a hot tub, and your own private beach—perfect for swimming, kayaking, or paddleboarding. This lakeside retreat also includes a single-car garage, double-wide parking for four cars, and easy access to the QEW, YMCA, and multiple schools. Come experience picturesque sunsets and a remarkable waterfront lifestyle. (id:49187)
2273 Turnberry Road Unit# 38
Burlington, Ontario
Stunning 3-Storey Townhome in Prestigious Millcroft - The Mayfair Model by Branthaven! Beautifully upgraded 3 bed, 2.5 bath townhome offering approx. 1740 sq ft of modern living space. Located in one of Burlington's most desirable neighbourhoods. Features included an open-concept main floor, contemporary kitchen with breakfast bar, bright and airy bedrooms, and a versatile ground-level flex space - ideal for a home office or family room. Thoughtful layout with quality finishes throughout. Conveniently close to top-rated schools, parks, golf, shopping, and transit. A perfect blend of comfort, style and location - don't miss out! (id:49187)
57 George Street N
Cambridge, Ontario
A rare opportunity to build in one of Cambridge’s most desirable neighbourhoods. This 67 ft. x 120 ft. lot, zoned R5(CO), is perfectly located in the thriving Galt Urban Core—an area rich with heritage character, walkable conveniences, and growing demand for quality housing. With site-specific zoning already in place, the property offers flexibility for a variety of residential options, from a spacious single-family residence to a multi-unit development (with approvals). Hydro and gas are available at the lot line, reducing upfront servicing costs and simplifying the building process. Enjoy the balance of a peaceful residential setting just steps from the Grand River, downtown shops and restaurants, schools, parks, and transit. With the area experiencing significant revitalization, this is a prime chance for builders and investors to take advantage of smart growth in a vibrant, character-filled community. Don’t miss the opportunity to bring your vision to life in the heart of Galt. (id:49187)

