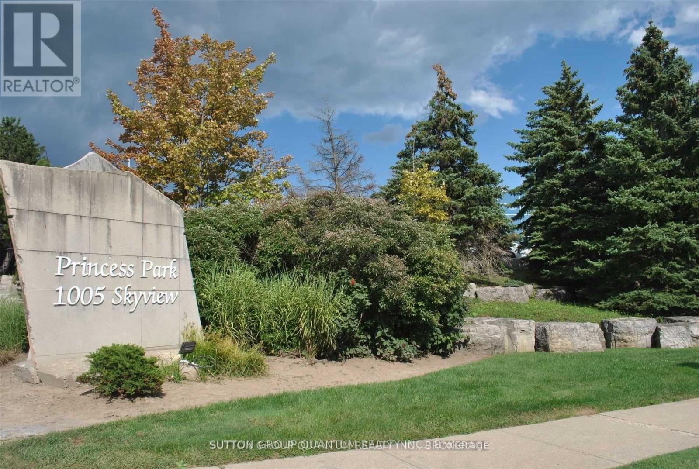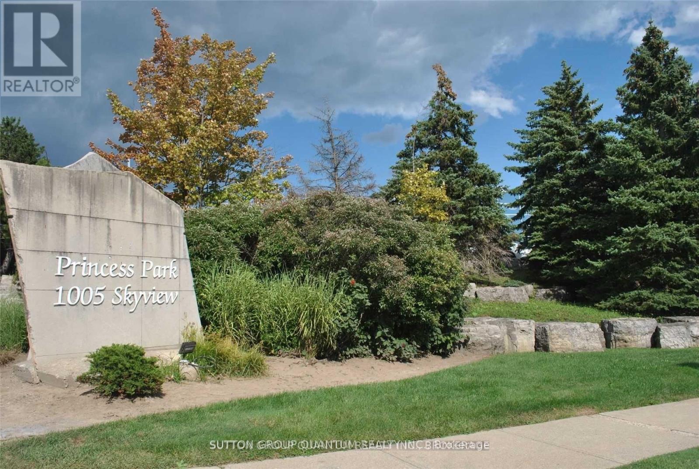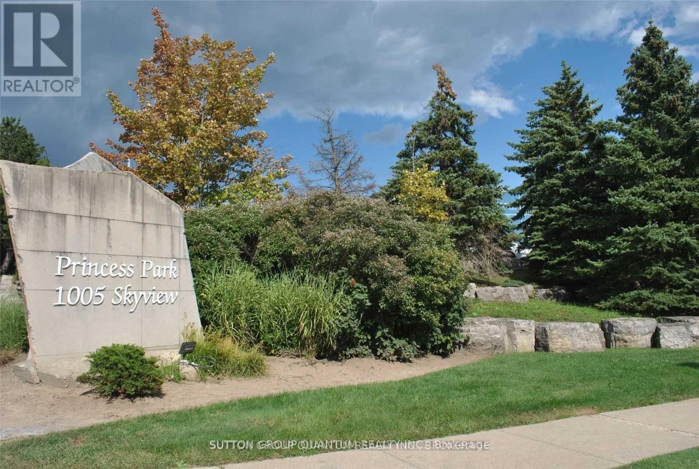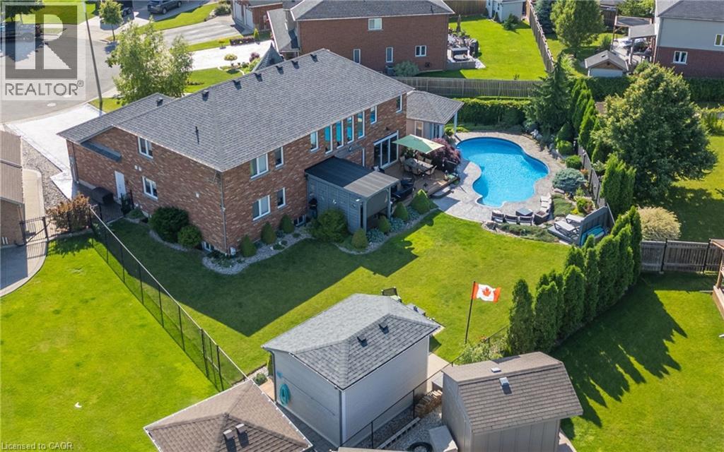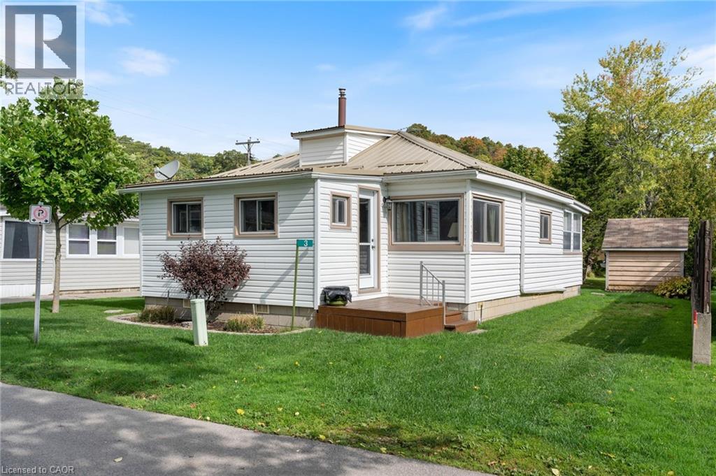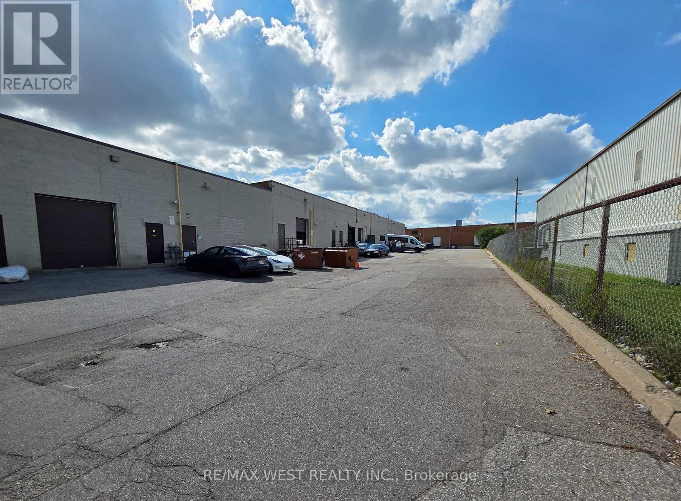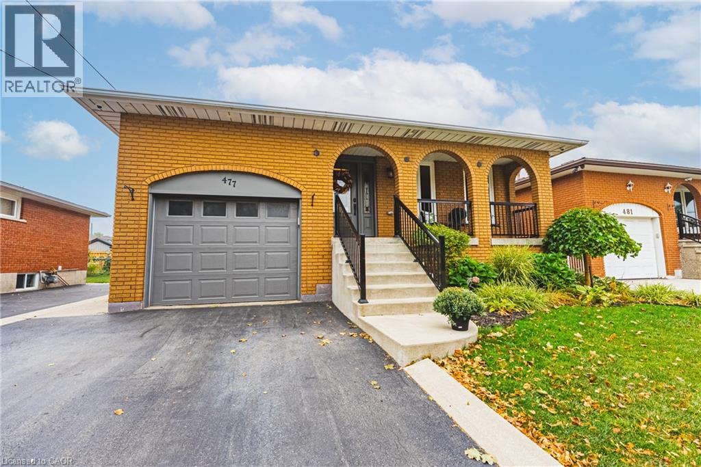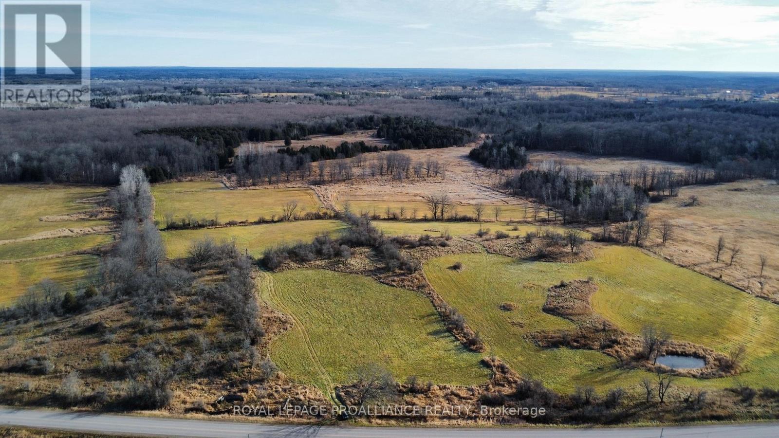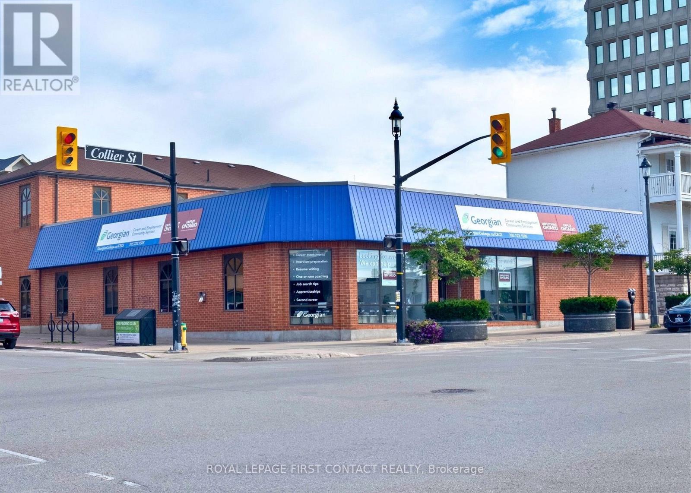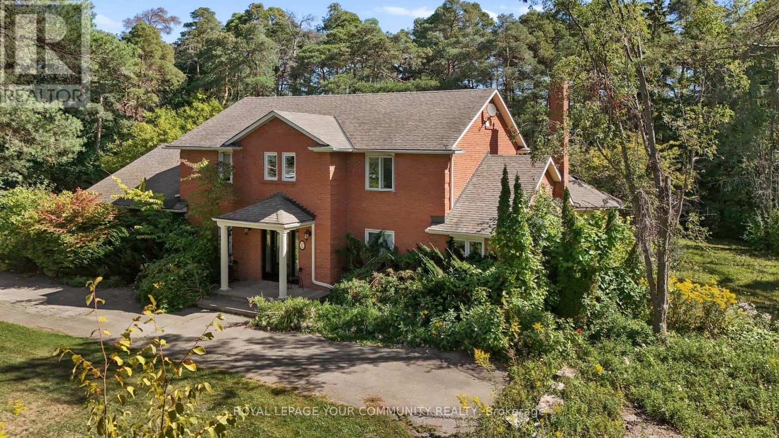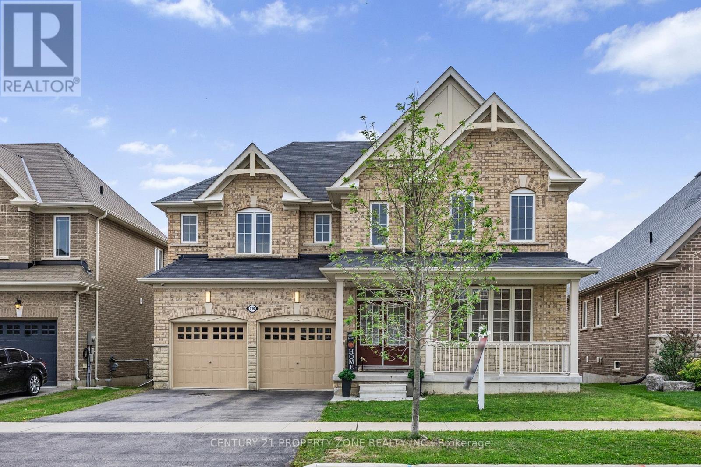302 - 1005 Skyview Drive
Burlington (Tyandaga), Ontario
Excellent Office Space, 4 Private Offices, Board Room, Welcome Foyer Open Area. WILL BE ALL RENOVATED/NEW CARPET & PAINT, Onsite Gym Facility Available on a Monthly Basis Per Person. Onsite Management on a daily basis with maintenance and cleaning of all common areas and bathrooms during 7-3pm. Excellent Parking Availabily with Wheel chair ramps and electric doors. (id:49187)
202d - 1005 Skyview Drive
Burlington (Tyandaga), Ontario
Main Floor Location, Close to All Highway Access East/West, Excellent Building. WILL BE ALL RENOVATED/NEW CARPET & PAINT, Onsite Gym Facility Available on a Monthly Basis Per Person. Onsite Management on a daily basis with maintenance and cleaning of all common areas and bathrooms during 7-3pm. Excellent Parking Availabily with Wheel chair ramps and electric doors. (id:49187)
202 - 1005 Skyview Drive
Burlington (Tyandaga), Ontario
18,000 Sq Ft Head Office Location, Excellent Parking, View of the Lake. Floor Plan on Attachments *Landlord willing to do build out sub to tenant covenant* WILL BE ALL RENOVATED/NEW CARPET & PAINT, Onsite Gym Facility Available on a Monthly Basis Per Person. Onsite Management on a daily basis with maintenance and cleaning of all common areas and bathrooms during 7-3pm. Excellent Parking Availabily with Wheel chair ramps and electric doors. (id:49187)
34 Penfold Court
Mount Hope, Ontario
Custom-built home with over 5000 sqft of finished living space, meticulously maintained by original owners. It offers 2 primary bedrooms, as well as a full in law suite, ideal for a multi generational family. Situated on an oversized pie shaped lot, 10 min to Upper James shopping. This stunning property boasts a wide stamped concrete drive w/ parking for 4 vehicles + oversized double car garage, 11 ft in height, w/ 9 foot high garage doors, perfect to accommodate a car lift. Main floor features a dream kitchen with custom cabinetry, quartz countertops, extra large sink & eating area with oversized patio door leading to the backyard oasis. Main floor primary bed w/ walk in closet & 6pc ensuite. Bright & spacious 2 storey family rm w/ natural gas fireplace, separate living & dining room, bed/office, 2 pc bath & main floor laundry off of the garage. The upper level offers a family room, 3 bedrooms, including 2 that offer ensuites & walk in closets. Fully finished basement has a full kitchen with dining area, rec room, bed w/ ensuite privilege to 3pc bath, office, workshop, 2nd laundry rm, + hot tub & hobby room. Gorgeous backyard featuring inground saltwater pool with new heater, stamped concrete surround, Trex decking on patio & in the covered outdoor kitchen area, outdoor speakers & oversized custom shed. 4 season sunroom is the perfect place to relax. Recent updates include pool heater 2025, roof shingles 2020, shed & sun rm shingles 2022, furnace & A/C 2023.This home must be seen! Luxury Certified. (id:49187)
3 Harold Street
Turkey Point, Ontario
Discover your perfect getaway at 3 Harold Street in the highly sought-after beach community of Turkey Point! This charming two-bedroom cottage is your ticket to the ultimate lifestyle, nestled on a quiet, low-traffic street just steps from the sandy beach and sparkling Lake Erie. Enjoy effortless living with a large rear deck for entertaining, a cozy propane fireplace for ambiance, and practical perks like a durable metal roof and a great utility shed. When you're not relaxing in your private oasis, you're moments from the Turkey Point Marina for a day of boating, the renowned public Pine Valley Golf Course, and the scenic trails of the Provincial Park. This is more than a cottage—it's your year-round destination for fun, relaxation, and making lasting memories. Your slice of paradise awaits! (id:49187)
11 - 2104 Hwy 7 Road
Vaughan (Concord), Ontario
An exceptional business opportunity is ready for its next visionary owner in the heart of Vaughan, Ontario. For years, this well-established logistics company has been the behind-the-scenes partner of countless furniture stores across the Greater Toronto Area reliably bridging the gap between showroom floors and satisfied customers' homes. Specializing in furniture delivery, this business is known not only for its prompt and professional service but also for its added value: expert in-home assembly that turns delivery into a full-service experience. With strong, ongoing relationships with numerous retailers across the GTA, the business enjoys consistent demand and repeat clients a testament to its reputation for reliability and care. But what truly sets this opportunity apart is its smart, low-overhead model. Operating from a conveniently located industrial unit in Vaughan, the business benefits from 1,000square feet of main-floor workspace plus an additional1,000-square-foot mezzanine perfect for temporary storage, or light operations. The space includes a drive-in door and ample parking, and the rent is an incredibly reasonable $2,000 per month, including all utilities. Also included in the sale is a seasoned team of four drivers who are willing to remain on board, ensuring a seamless transition and continued service quality. The company also offers flexible storage options, adding another revenue stream and customer convenience that enhances its value proposition. Whether you're an experienced logistics operator looking to expand, or an entrepreneur ready to step into a turnkey business with immediate cash flow, this is your chance to own a growing, in-demand logistics service with deep roots in the GTA's booming furniture retail sector. (id:49187)
477 Queen Victoria Drive
Hamilton, Ontario
Welcome home to this absolutely beautiful 4 level back split. , pride of ownership is evident in this massive 3+1 bedroom, 2 bathroom sanctuary. Enjoy the extensive living space for large or multiple families, with a side entrance , home can be easily converted to multi family. Updated kitchen with quartz counter tops , upgraded bathrooms , windows and roof replaced. Large year yard for entertaining, and parking for up to 4 cars. Conveniently situated across from a park , and close to schools and shopping , Minutes to the link. (id:49187)
0 Cooper Road
Madoc, Ontario
Discover the endless possibilities with this expansive 183-acre property, located just minutes north of the charming town of Madoc, Ontario. Offering a rare blend of rolling fields, approximately 60 acres of mature forest, and over 1,800 feet of road frontage, this land presents an exceptional opportunity to create your dream home, have possible severances, establish a business, or design a recreational retreat in a peaceful rural setting. Some of the highlights on this property are: Rolling fields - Ideal for farming, grazing, or simply enjoying panoramic countryside views. 60 acres of forest - Perfect for hiking, wildlife watching, or sustainable forestry. Flexible zoning - permits a wide range of uses, including: single detached dwelling, home or rural business - Private Home Daycare, Bed & Breakfast, Group Home, Forestry, Equestrian Centre, or Hunting Camp. With acres of open land and forest to explore, this property is perfect for hiking, horseback riding, ATVing, and outdoor adventure. Whether you're envisioning a private sanctuary, income generating venture, or multi-use retreat, this land offers space, freedom, and opportunity. (id:49187)
Second Floor - 48 Collier Street
Barrie (City Centre), Ontario
Unique second-floor space in the heart of downtown Barrie, offering inspiring views of Kempenfelt Bay. Surrounded by amenities and just steps from the courthouse, waterfront, trails, restaurants, shopping, and public library, this light-filled unit provides an ideal setting for creative or wellness-focused uses such as an art studio, yoga or pilates studio, boutique professional office, or specialty service space. The open, adaptable layout captures natural light and bay views, fostering a serene and motivating atmosphere for clients and staff alike. Please note, access is provided exclusively via stairs. Street parking is available directly out front, with a municipal lot just one block away for additional convenience. This unit can also be combined with the main floor (5,867 sq. ft.) to secure the entire building, totaling 7,693 sq. ft. High pedestrian and vehicle traffic counts in this busy downtown corridor ensure strong exposure and connectivity. Easy access to public transit and major arterial roads, along with proximity to City Hall and government services, supports a variety of professional and community-oriented users. The walkable, amenity-rich environment attracts both employees and customers, while the property's location just minutes from Kempenfelt Bay and Barrie's waterfront events enhances year-round foot traffic. This is a rare chance to secure a distinctive, view-rich space in one of Ontarios fastest-growing communities. (id:49187)
52 Beaufort Hills Road
Richmond Hill (Oak Ridges), Ontario
A Rare Find, full of Charm! Welcome to this fantastic , one of a kind family home situated on a Cul-De-Sac in Beaufort Hills Estates. Bright Open Concept layout w/Eat-in Kitchen w/ W/O to retreat like backyard w/Salt Water Pool. An Entertainer/s Dream! 3,570 sqft Above Ground & 1,615 Sqft Lower Level. Over-sized 1 Acre Lot w/fully fenced Private Yard and Mature Trees. A True Oasis. (id:49187)
919 Green Street
Innisfil (Lefroy), Ontario
Welcome to 919 Green St! Located in the heart of the highly sought-after Killarney BeachVillage, this bright and spacious home offers over 3,100 sq ft of Freshly Painted thoughtfully designed living space on two levels. Set on a premium 50 ft x 153 ft lot backing onto tranquil green space, this home combines upscale finishes with everyday comfort. Enjoy gleaming hardwoodfloors, granite countertops, and large, light-filled living areas perfect for family living and entertaining. The chefs kitchen features a convenient butlers pantry, while the large Walkoutbasement provides an open space for storage or rec use. Each generously sized bedroom boast sits own walk-in closet and ensuite, offering both luxury and privacy. A rare opportunity to own an executive home in one of the area's most desirable communities. Just a short drive from Highway 400 and Barrie GO station! (id:49187)
265 Queen Street S
Mississauga, Ontario
Excellent choice for the first time business owner as a licensed massage therapist in Mississauga downtown area. Has been operational and profitable with the founder of the business for 11 years. Affordable rent with cooperative landlord. Well developed client base implies great opportunities of sustainable business. Tidy and clean environment in the clinic is well maintained to offer comfortable client experience. If you are a RMT, this is truly an opportunity that you can start your own business. (id:49187)

