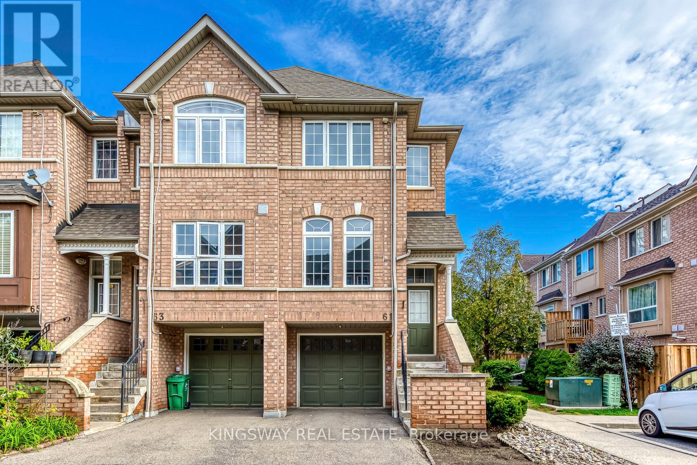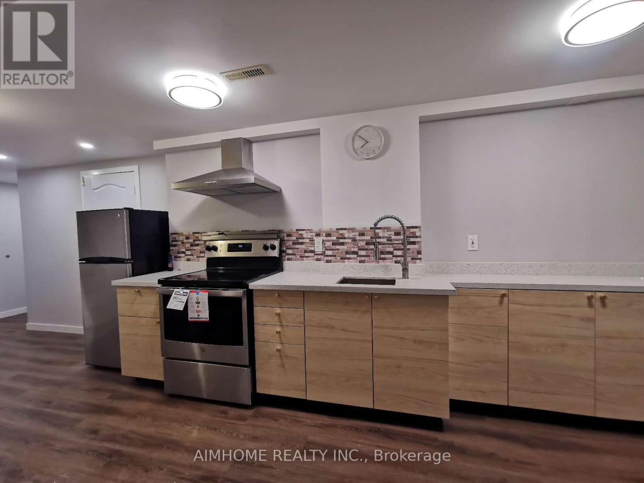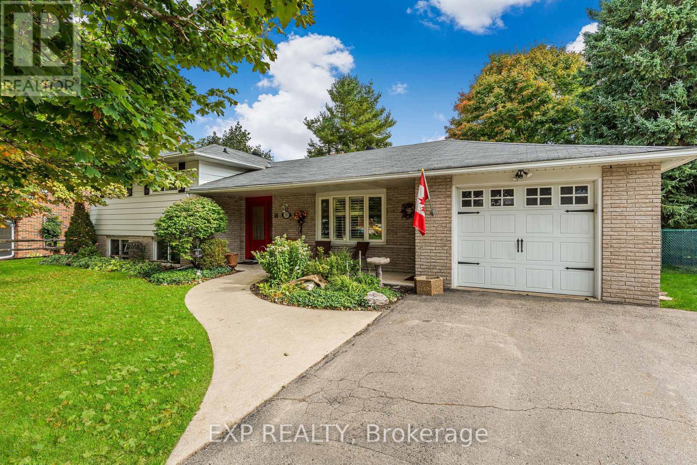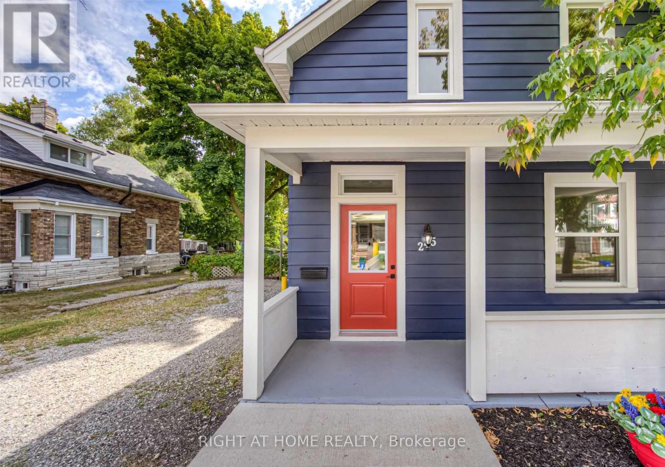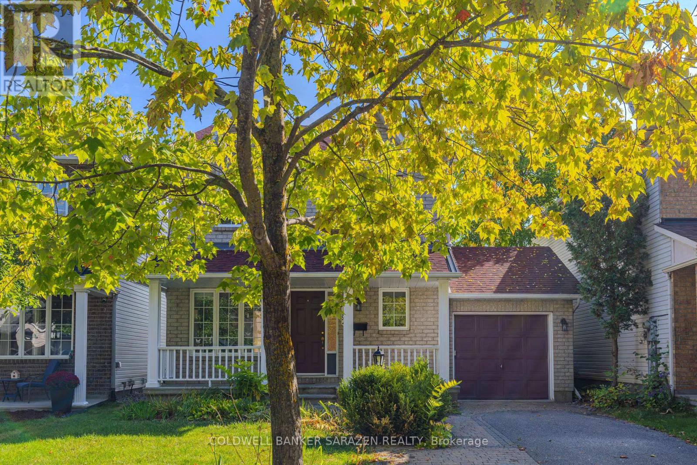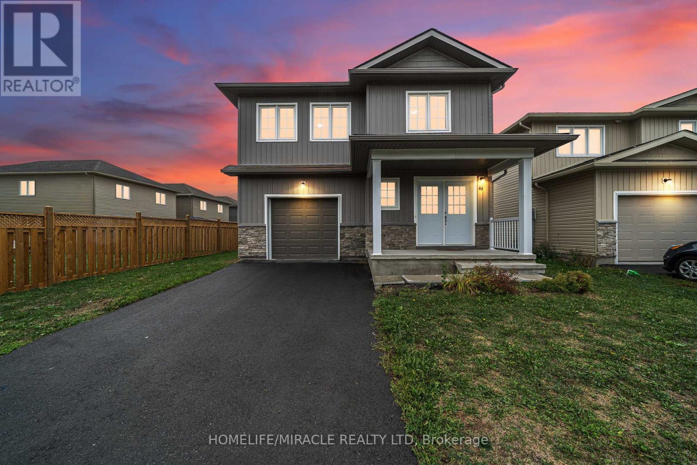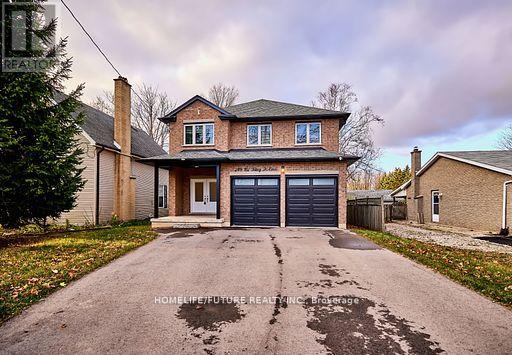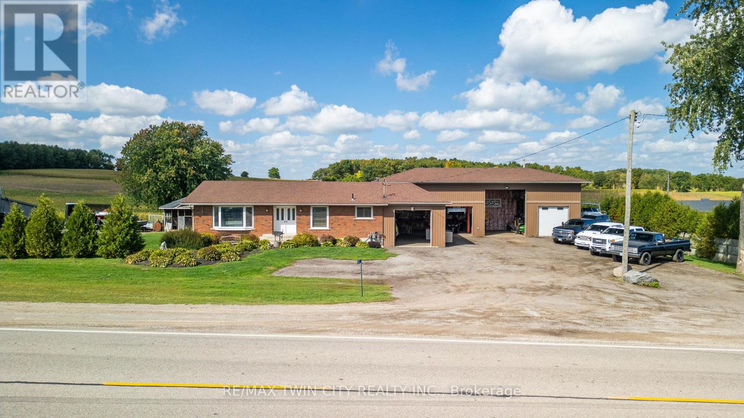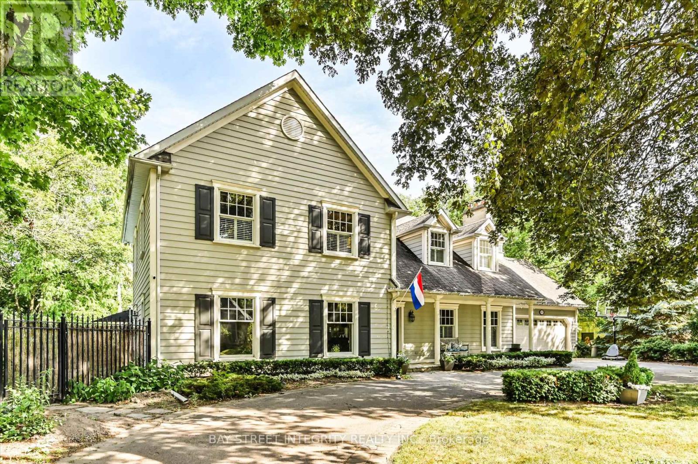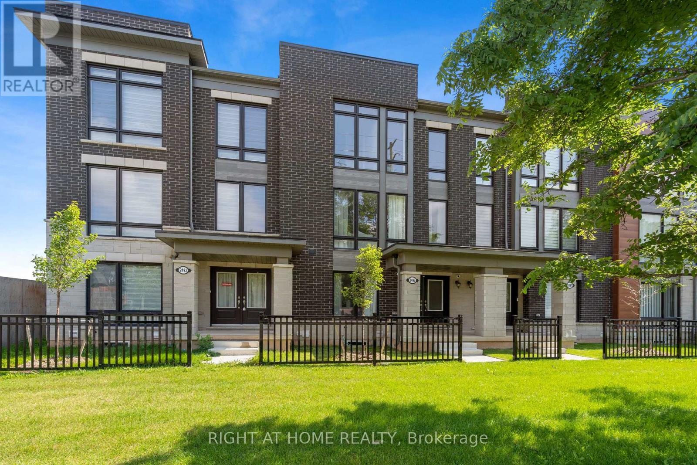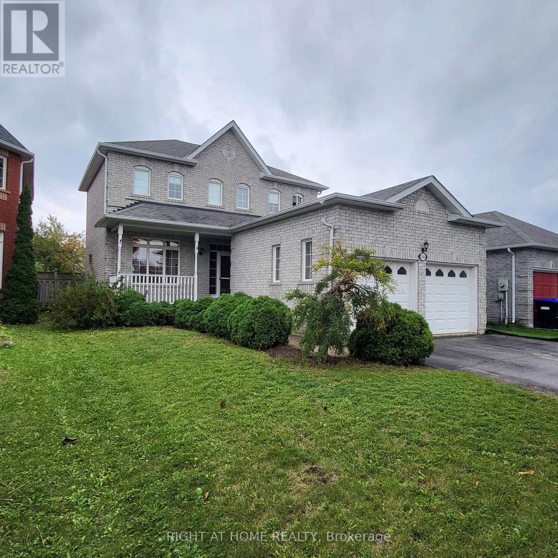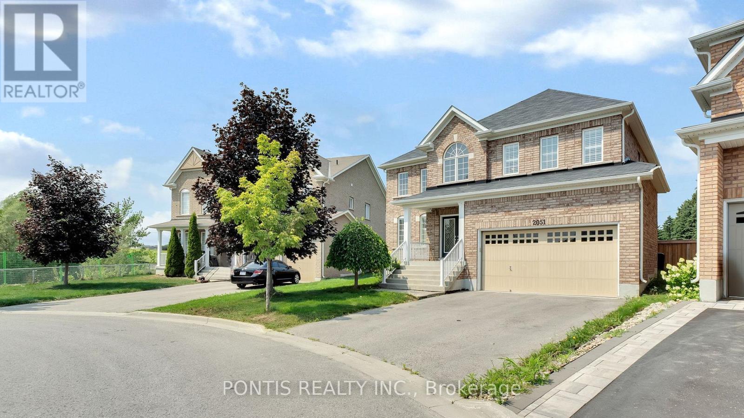61 - 50 Strathaven Drive
Mississauga (Hurontario), Ontario
End-unit townhouse with bright exposure in the executive Tridel complex**Featuring a newly renovated kitchen with walk-out to a private balcony and freshly painted throughout**This 3-bedroom, 2.5-washroom home offers hardwood floors and a spacious main floor plan**Residents enjoy access to the community kids play area and swimming pool**Steps to the future Hurontario St. LRT, close to Hwy 403 entrance, schools, community centre, public transit, and shopping. (id:49187)
17 Boticelli Way
Vaughan (Vellore Village), Ontario
Gorgeous One Bed Basement Unit With Sep Side Entrance To Basement In Vellore Village. Open Concept Kitchen, And Living Room Area With Walk-In Closet, Ensuite Bathroom And Own Laundry. Partly Furnished As Photos Show. A Great Location In Vaughan. Easy Access To Hwy 400, Transit, Restaurants, Retail And More! One Driveway Parking Spot Included. Suits One Person Or Couple. No Pets. Tenant Pays 25% Utilities ** (id:49187)
29 Millwood Road
Erin, Ontario
**Watch Virtual Tour** Welcome to 29 Millwood Road, a beautifully maintained and thoughtfully updated 4-bedroom detached sidesplit that perfectly blends modern comfort with classic charm. This property is situated on a generous 75 ft x ~135 ft fully fenced lot, offering privacy and space surrounded by mature trees - ideal for family living and outdoor entertaining. Enjoy morning coffees or summer evenings in the sunroom/screened-in porch, or host gatherings on the custom-built deck complete with a relaxing hot tub. Inside, the fully renovated kitchen by Fox Custom Woodworks Erin features quality craftsmanship and stainless steel appliances, making it a true showpiece for everyday living and entertaining. A convenient storage shed at the rear of the property provides ample space for gardening tools and seasonal items. The walk-up from the basement to the garage adds flexibility, making it possible to convert the lower level into an in-law suite or private guest space. This home is designed with families in mind, located directly across from St. Johns Catholic School and Church, and just a short stroll to downtown Erins shops, restaurants, parks, and amenities. Whether youre starting your next chapter or looking for room to grow, 29 Millwood Road is the perfect place to call home! (id:49187)
B - 245 Church Street S
Cambridge, Ontario
Located in a vibrant community, 245 Church St South provides easy access to local amenities, schools, parks, and shopping centers. Move in now to the upper level of this spacious duplex located in Preston Square, Cambridge. The yard is shared, and utilities (Heat, Hydro and Water) will be split 50% with the other tenants. Located close to transit, coffee shops, Gas Stations and restaurants. Just down the street from Central Park with is home to many events such as markets and concerts. With its convenient location and inviting ambiance, this property is the ideal place to call home. Don't miss the opportunity to make 245 Church St South your new address in Cambridge. (id:49187)
182 Windhurst Drive
Ottawa, Ontario
This beautifully landscaped 3 bedroom, 2.5 bathroom detached home sits on a quiet, family-friendly street close to Chapman Mills Park, schools, and all the amenities you need.Step inside and be welcomed by a spacious foyer leading to the open-concept living and dining room, perfect for entertaining. The modern kitchen and cozy family room at the back of the home are filled with natural light and overlook the private backyard oasis.Upstairs, youll find 3 generously sized bedrooms. The primary suite boasts a large walk-in closet and a 4-piece ensuite. The hardwood floors run throughout both the main and upper levels, adding warmth and elegance.The finished lower level offers ample storage and additional living spaceideal for a playroom, office, or home gym.This is a fantastic opportunity to own a detached home in a sought-after neighbourhood. Perfect for small families looking for comfort and convenience in a welcoming community. (id:49187)
63 Brennan Crescent
Loyalist (Odessa), Ontario
Presenting To You The "Magnolia" Model- An Absolute Gorgeous Well Maintained Detached Home For A Reasonable Price In The Backcock Mills Community Of Odessa. Only One Owner Since The Home Was Built In 2021. This Lovely Home Features 4 Commodious Bedrooms, 2.5 Bathrooms & 2,089 Sq. Ft Of Livable Space Which Spans Across 2 Spacious Stories. Double Door Entry With Ceramic Tiles In The Foyer & Double Door Jacket Closet. Nice Modern Open Concept Living On The Main With Vast Windows For Ample Amount Of Natural Sunlight. The Kitchen Has Tons Of Cupboard & Counter Space Which Overlooks The Backyard & Is Equipped With S/S Appliances & Double Sink. Convenient Access To The Garage Through The Main Floor! Enjoy Walk Out To The Backyard Through The Dining Room Which Is Ideal For Entertaining Family & Friends During Those Summer BBQs & Family Get Togethers. Making Your Way Upstairs You Will Find Cozy Carpet Throughout. The Primary Bedroom Boasts A Massive Walk In Closet & A 5 Piece Ensuite With Double Vanity Sink Seperate Walk In Shower & Seperate Tub. Enjoy Your Very Own Laundry Room Just Arms Length Away From All The Bedrooms! Never Have To Carry Laundry To The Basement Again!!! All Bedrooms Are A Great Size. The Basement Is Unfinished But Has Potential For An In Law Suite. This Home Could Be Yours, Located In Odessa Just Mins Away From Parks, School, Post Office, Trails, Bank, Stores, HWY 401 & 15 Min Drive To Kingston & Napanee. (id:49187)
249.5 King Street
Ingersoll (Ingersoll - South), Ontario
4 bedrooms and 4 bathrooms, 2544 SQF, Featuring a grand double-door entry, 12 x 24 tiles, engineered hardwood, and natural oak stairs. The chefs kitchen includes stone counters, tall cabinets with crown moulding, and superior finishes. With 9-ft ceilings, 200 Amp electrical, and larger basement windows, this home is full of luxury upgrades. *Pls check Realtor Remarks. (id:49187)
591 Governors Road E
Brant (Paris), Ontario
Why keep paying for off-site workshop or storage space when you can have it all right at home? This incredible country property offers the ideal setup for tradespeople, hobbyists, or those simply wanting plenty of space for all their treasured vehicles, tools, and toys while enjoying the convenience of having everything right where you live. Set on a manageable country lot just minutes from highway access and amenities, this well-maintained bungalow features a bright open-concept layout with 3 bedrooms, a newer kitchen, main floor laundry, and a spacious primary bedroom with ensuite. But the real bonus? A fully finished lower level with a separate 2-bedroom granny flat perfect for multi-generational living or combining housing costs with family members. Whether you bring aging parents, adult children, or even a business partner, this setup offers privacy, independence, and significant financial savings by sharing expenses under one roof. For those needing serious workspace, the property includes a massive 66 x 22 workshop with three roll-up doors one oversized 14H x 12W and two 7 x 9 ideal for trucks, trailers, or equipment. There's also a large attached garage and an upper-level office with a private deck and peaceful views, perfect for remote work or client meetings. With ample parking for all your vehicles and toys, plus a chicken coop and dog kennel, this property blends the best of country living with unmatched functionality. Whether you're looking to run your business from home, live with extended family, or simply cut down on monthly expenses this property offers a rare opportunity to make it all happen in one place. Located just a 5-minute drive to the beautiful town of Paris and close to all the amenities in Brantford, this home offers the perfect balance of rural peace and urban convenience. (id:49187)
1192 Morrison Heights Drive
Oakville (Mo Morrison), Ontario
Welcome To 1192 Morrison Heights Drive, A Beautiful Detached Home Located In The Exclusive Morrison Heights Neighborhood. Situated On A Premium 130' X 131' Lot, This Spacious Residence Offers Over 4,700 Sq. Ft. Of Total Living Space. The Main Floor Features A Bright Living Room With Large Windows And A Cozy Fireplace, An Open-Concept Kitchen Equipped With Stainless Steel Appliances, Granite Countertops, And A Centre Island, As Well As A Dining Area Overlooking The Kitchen. The Expansive Family Room Boasts Skylights, A Fireplace, And A Walkout To The Backyard. A Versatile Main-Floor Den Can Easily Serve As A Home Office Or Be Converted Into A Breakfast Area With Backyard Access. On The 2nd Floor, You Will Find Four Generously Sized Bedrooms. The Primary Suite Showcases A Vaulted Ceiling, Fireplace, 5 Pc Ensuite, Walk-In Closet, And A Spacious Sitting Area That Could Be Transformed Into An Exceptional Walk-In Dressing Room, Office Or Gym Area. The Finished Basement Offers A Large Recreation Area, A Theatre Room, Two Additional Bedrooms, And Two 3 Pc Bathrooms. Enjoy The South-Facing Backyard Oasis, Complete With A Swimming Pool, Interlock Patio, And A Large Green Space, Ideal For Gathering And Entertaining. Conveniently Located Within Walking Distance Of Oakville Trafalgar High School And Close To Hwy 403, Oakville Place, Oakville GO Station, Lake Ontario, Parks, And More! (id:49187)
2495 Littlefield Crescent
Oakville (Ga Glen Abbey), Ontario
Welcome to this stunning and modern 3-bedroom, 3-bathroom freehold townhouse in the highly sought-after Glen Abbey community! This beautiful home is filled with natural light and boasts an open-concept kitchen with elegant quartz countertops, perfect for entertaining. Enjoy a spacious 210 sq ft terrace for relaxing or hosting gatherings, plus parking for up to 4 vehicles including an EV charger connection! With immediate highway access, commuting is a breeze. This home truly blends style, function, and convenience a rare opportunity you won't want to miss! (id:49187)
1964 Emerald Court
Innisfil (Alcona), Ontario
Welcome to the Heart of Alcona!Tucked away on a quiet, family-friendly street, this stunning 2-storey all-brick home sits proudly on a premium lot, offering the perfect blend of comfort, style, and function. From the moment you arrive, you'll be impressed by its outstanding curb appeal featuring a paved driveway with parking for 4, a 2-car attached garage, beautifully landscaped gardens, and a manicured lawn. Step inside and discover a bright and inviting main floor with soaring vaulted ceilings. The formal dining room showcases timeless hardwood floors and custom cabinetry for both storage and elegance. The sun-filled eat-in kitchen boasts a stylish backsplash, double sinks, and sliding doors that open to a spacious deck and fully fenced backyard perfect for entertaining or enjoying family time. Freshly painted throughout, the main level shines, while the upper level features upgraded laminate flooring for a modern touch. Upstairs, you'll find 3 generously sized bedrooms with large windows and ample closet space. The primary suite offers a true retreat with a luxurious 4-piece ensuite complete with a jacuzzi tub and stand-up shower. Set on a well-maintained 114 ft deep lot, the possibilities for your backyard oasis are endless. Whether you dream of a garden, pool, or outdoor living area, this home gives you the space to bring your vision to life. Upstairs features 3 spacious bedrooms, including a primary suite with a luxurious ensuite, jacuzzi tub & stand-up shower. Fresh paint, updated flooring, and a 114 ft deep lot make this the perfect place to call home! (id:49187)
2051 Hunking Court
Oshawa (Taunton), Ontario
BEAUTIFUL BUILT BY TRIBUTE COMMUNITIES, THIS HOME IS NESTLED IN A QUIET, FAMILY-ORIENTED NEIGHBOURHOOD. IT'S WITHIN WALKING DISTANCE OF ELEMENTARY AND HIGH SCHOOLS, PARKS, AND JUST MINUTES FROM THE LOCAL ARENA AND MAJOR GROCERY STORES, WITH EASY ACCESSS TO HIGHWAY 407 FOR EFFORTLESS COMMUNTING. INSIDE, YOU WILL FIND LAMINATE FLOORS THROUGHOUT THE MAIN LEVEL AND UPGRADED CARPET ON THE SECOND. THE HOME OFFERS 4 SPACIUS BEDROOMS AND 3 FULL BATHROOMS, INCLUDING A LUXURIOUS PRIMARY SUITE WITH A 5 PIECE ENSUITE AND WALK IN CLOSET. THE MAIN FLOOR FEATURES A BRIGHT, FUNCTIONAL LAYOUT AND A PRIVATE OFFICE IDEAL FOR WORKING FROM HOME. A LARGE BACKYARD PROVIDES THE PERFECT SETTING TO HOST GATHERINGS OR CREATE A DEDICATED PLAY AREA FOR CHILDREN. UPGRADED KITCHEN AND STYLISH BATHROOM COUNTERS COMPLETE THIS BEAUTIFULLY MAINTAINED RESIDENCE, MAKING IT THE PERFECT HOME FOR A GROWING FAMILY. NOTE: BOTH SELLERS ARE ALSO REGISTERED REAL ESTATE AGENT. PLEASE REVIEW ATTACHED REGISTRANT DISCLOSURE (id:49187)

