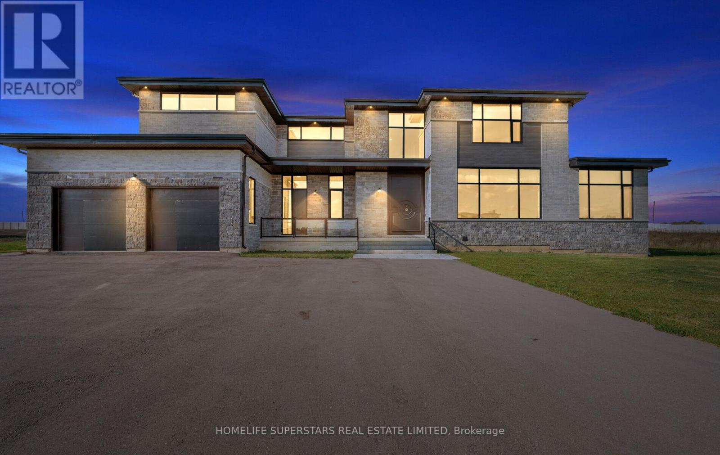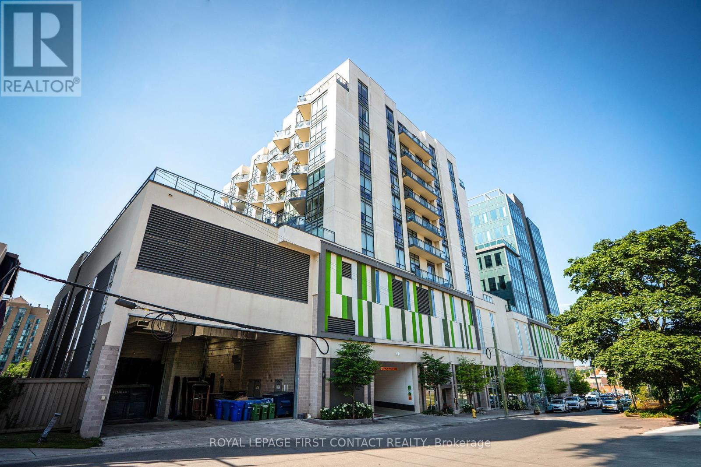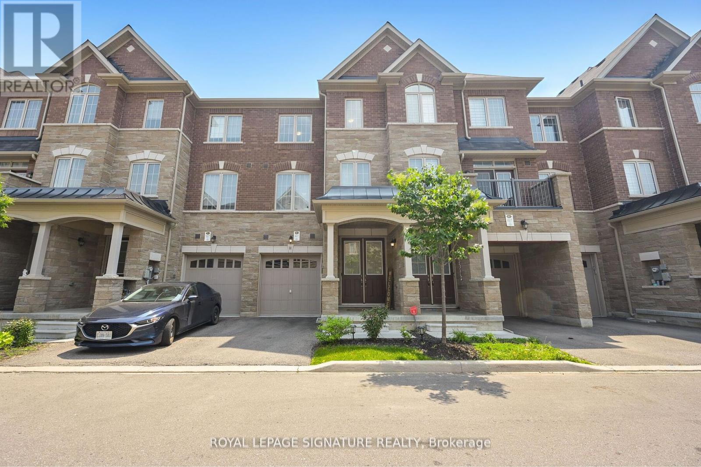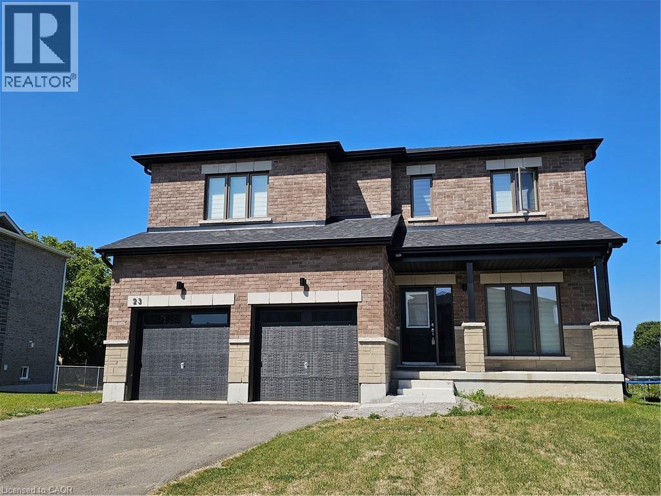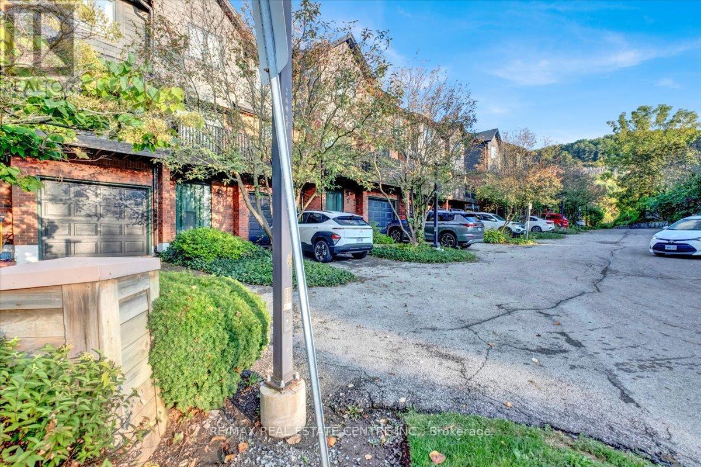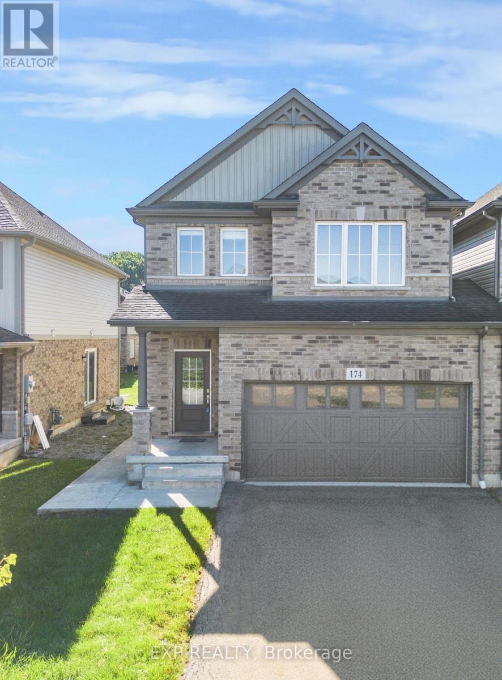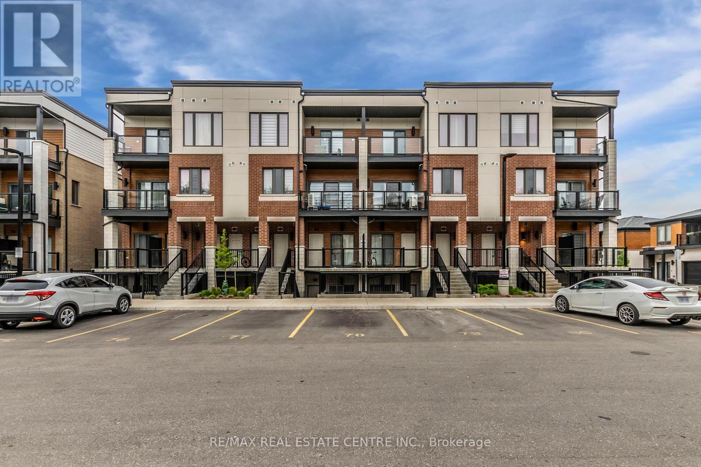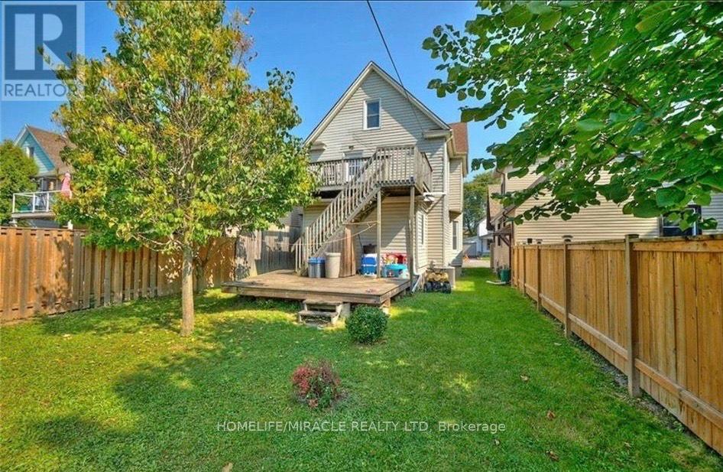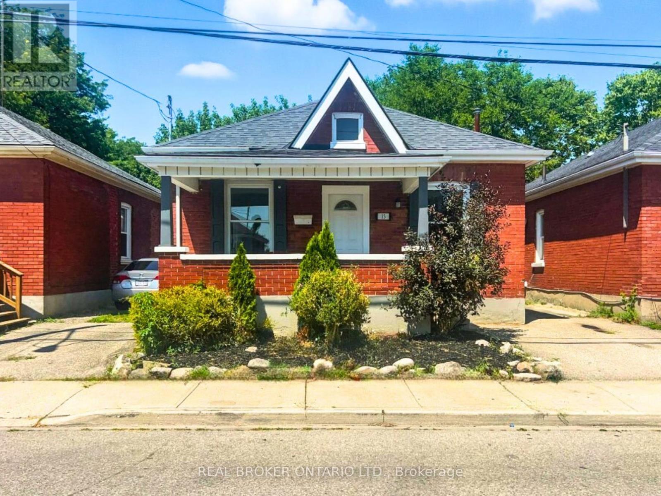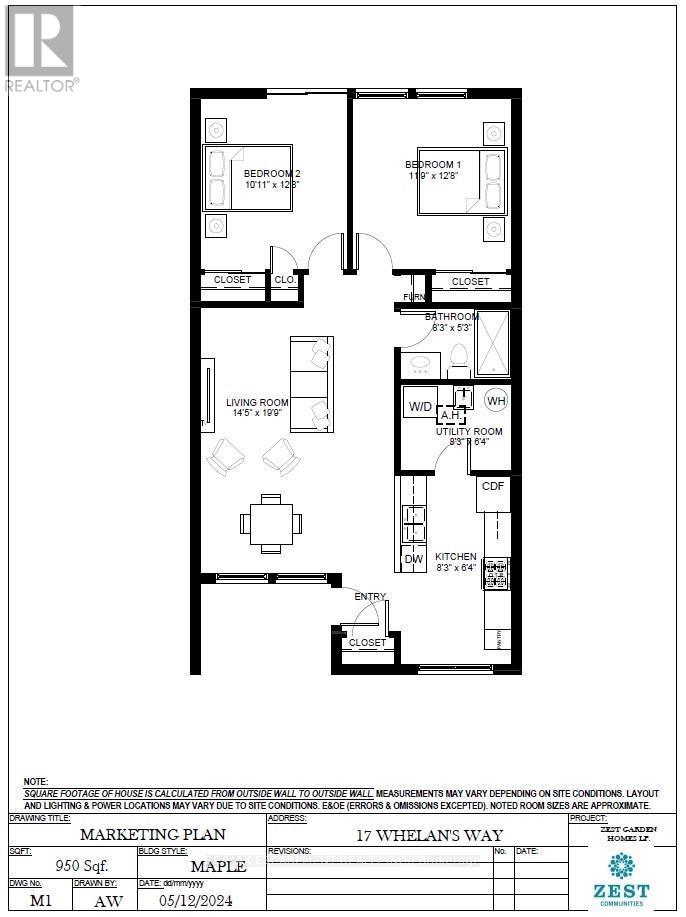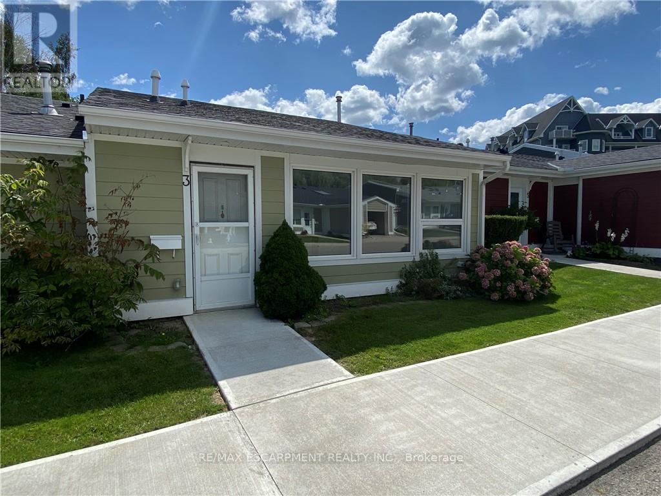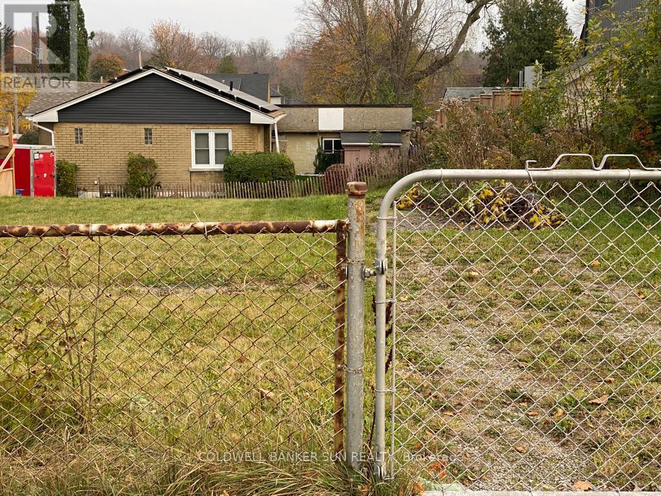32 Sugarbush Court
Halton Hills (Rural Halton Hills), Ontario
Exquisite Custom Estate Home on 2.37 Acres in Prestigious 23-Home Community. Welcome to an unparalleled blend of luxury, design, and craftsmanship in this stunning custom-built estate, set on a private 2.37-acre lot in an exclusive community of just 23 executive homes. Spanning approximately 8500 sqft of living space, this masterpiece offers a total of 6 spacious bedrooms and 7 full bathrooms, each thoughtfully designed with its own ensuite for maximum privacy and comfort. Step through a custom-designed pivot front door from Poland into a breathtaking open-concept main floor featuring soaring ceilings, glass railings, and an abundance of natural light. The main level includes a private bedroom with full ensuite perfect for guests or multi-generational living. At the heart of the home lies a designer kitchen outfitted with top-of-the-line Sub-Zero and Wolf appliances, a generous island, and seamless cabinetry. A fully finished spice kitchen adds functionality without sacrificing style and heated floors in all washrooms and main kitchen. Upstairs, discover 5 additional bedrooms, each with its own ensuite and spacious closets. The finished basement is an entertainers dream, complete with a state-of-the-art home theatre, full washroom, and plenty of open space for recreation or gym use. Car enthusiasts will appreciate the 1,400 sqft. 5-car garage, offering ample room for vehicles and storage. This home is loaded with hundreds of thousands in luxury upgrades, including a private elevator servicing all floors, premium finishes throughout. Highlights:6 Bedrooms | 7 Full Bathrooms, 5,600+ SqFt. Above Grade + 2,800+ Sq. Ft. Finished Basement, 5-Car Garage (1,400 Sq. Ft.), Custom Kitchen + Full Spice Kitchen, Sub-Zero & Wolf Appliances, Elevator to All Floors, Theatre Room, 5 min to Georgetown 15 min to Brampton. This home is truly one-of-a-kind combining high-end design, thoughtful layout, and unmatched privacy in a serene estate setting. A must-see for the discerning buyer. (id:49187)
Ph5 - 111 Worsley Street
Barrie (City Centre), Ontario
Experience breathtaking views of Kempenfelt Bay from the main living area of this beautifully upgraded condo in sought-after Lakeview Condominiums. Featuring over $10,000 in upgrades, this 2-bedroom, 2-bath suite boasts soaring 10 ceilings, floor-to-ceiling windows, granite countertops, and stainless steel appliances. Enjoy the ease of turn-key living with in-suite laundry, a dedicated underground parking space, and a secure storage lockeroffering both convenience and peace of mind. The building offers exceptional amenities designed to elevate your lifestyle, including a state-of-the-art fitness centre, stylish party room with full kitchen, outdoor BBQ terrace with panoramic bay views, EV charging stations, secure bike storage, and more. Located in the heart of downtown, you're just steps from restaurants, shopping, the farmers market, cultural events, scenic walking and biking paths along the waterfront, Centennial Beach, parks, and churches. Shows 10+ (id:49187)
31 Faye Street
Brampton (Bram East), Ontario
Absolutely Stunning 3+1 Bedroom 3 Bathroom Executive Townhome In Sought After Lakeview Location! Approx. 2200 Sqft Of Living Space With 9Ft Ceilings, California Shutters! Gleaming Hardwood Floors Throughout! Master Bedroom With 4 Piece Ensuite & 2 Walk-In Closets! Large Finished Basement With Pot Lights, Access To Garage, Spacious Bedrooms, Huge Den That Could Be Converted To 4th Bedroom! Large Centre Island In Renovated Kitchen! A Must See! (id:49187)
23 Tulip Crescent
Simcoe, Ontario
23 Tulip Crescent in Simcoe’s Big Sky community features the Elm Elevation B by Calibrex with 5 bedrooms and 3 bathrooms. The second floor offers convenient laundry and two bedrooms with ensuite privilege, while the main level showcases a bright open-concept kitchen, dining, and living space. Attached garage with inside entry. (id:49187)
1 - 1983 Main Street W
Hamilton (Ainslie Wood), Ontario
Beautiful end-unit townhouse located in a highly desirable Hamilton West neighbourhood! Just 8 minutes by car (or 13 minutes by bus) to McMaster University and McMaster Children's Hospital, this spacious home combines comfort with convenience. Featuring 4 bedrooms, 3 bathrooms, and a den that's perfect for a home office or study, the layout is designed for both functionality and lifestyle. The kitchen offers a walkout to a private balcony, while a bus stop only steps from your front door makes commuting simple. Nature enthusiasts will love the nearby Chedoke Golf Course, Chedoke Falls, and scenic trails along the Niagara Escarpment. Additional attractions include the Royal Botanical Gardens and Bayfront Park. Outdoor adventures are just a short walk away with the Dundas Valley Conservation Trails to the east and Tiffany Falls to the west. (id:49187)
174 Winterberry Boulevard
Thorold (Confederation Heights), Ontario
174 Winterberry Blvd, Thorold a beautifully designed two-storey semi-detached home located just minutes from Brock University. The bright, open-concept main floor features a modern kitchen seamlessly integrated with generous living and dining spaces. Upstairs offers three well-sized bedrooms, a loft ideal as a fourth bedroom or office, and a spacious master suite complete with a walk-in closet and luxurious ensuite with a deep tub. Added convenience is provided by the upstairs laundry. What truly sets this home apart: the LEGAL finished Basement with 2 bedrooms, its own separate entrance, and a full kitchen providing flexible living options or rental income potential. (id:49187)
95 - 25 Isherwood Avenue
Cambridge, Ontario
Step into Unit 95 at 25 Isherwood Avenue, a beautifully designed upper end-unit 2-bedroom, 3-bath townhome tucked away in one of Cambridges most peaceful and family-friendly communities. Backing onto a tranquil greenbelt, this home offers the perfect blend of quiet living and city convenience, just minutes from the 401 and close to excellent schools. Inside, you'll find a bright, open-concept main floor ideal for both entertaining and everyday living. The contemporary kitchen showcases quartz countertops, upgraded cabinetry from the builder, and stainless steel appliances, with a layout that flows effortlessly into the spacious living and dining areas. Whether you're hosting friends or enjoying a quiet evening in, the space is both welcoming and functional. Upstairs, the primary suite features its own private, upgraded 4-piece en suite, thoughtfully enhanced by the builder with a sleek stand-up glass shower, modern fixtures, and an upgraded toilet creating a comfortable and stylish retreat at the end of the day. Thoughtful finishes, a smart floor plan, and well-appointed spaces make this home a perfect fit for professionals, small families, or anyone seeking a low-maintenance lifestyle without compromise. As part of a well-managed community, your condo fees cover Bell internet, snow clearance, garbage pick-up via the Molok system, grass mowing, and parking lot maintenance, giving you peace of mind and convenience year-round.With nature at your doorstep and amenities just around the corner, this home truly combines comfort, location, value, and community living. (id:49187)
Upper - 4679 Second Avenue
Niagara Falls (Cherrywood), Ontario
One month rent free if lease starts from Nov 1st!!! Welcome to your spacious new home at 4679 Second ave, perfectly positioned to enjoy the best of Niagara Falls! This private upper-unit duplex occupies the entire second and third floor, Offering a fantastic layout for comfortable living. The second floor features a massive, bright living and dining room room combo, which leads out to your own large deck and backyard with beautiful views-ideal for relaxing. Enjoy complete privacy with your own entrance and the convenience of ensuite laundry. The third floor is dedicated to three generously sized bedrooms, providing a quiet retreat. This well-maintained home includes one dedicated parking spot and is available for move-in starting November 1st. You'll love the location, with quick access to the thrilling Falls view tourist area, Niagara casino, Clifton Hill, and the natural beauty of the Niagara Gorge. The tenant is responsible for 70% of utilities. Don't miss this opportunity to rent a large, private space in an incredible location. (id:49187)
13 Salisbury Avenue
Brantford, Ontario
Turn the key and step into your next chapter this fully renovated 3 bed, 2 bath beauty in Brantford's beloved Eagle Place is calling your name. From top to bottom, this home has been thoughtfully upgraded with over $70,000 in improvements including a brand-new kitchen with modern finishes, stylishly redone bathrooms (yes, there's a private ensuite!), and fresh flooring that runs wall-to-wall. Every inch has been painted in a neutral, move-in ready palette, so all you have to do is unpack. The layout feels open, airy, and easy to live in ideal for relaxing, entertaining, or just enjoying your space. Step out back and you'll find a huge, fully fenced yard that's ready for whatever you imagine: garden beds, a cozy firepit lounge, or a play area for the kids or pets. This home includes a private driveway, plus loads of extra street parking, and sits in a neighborhood known for its community feel. You're just steps to local schools, parks, and the Doug Snooks Eagle Place Community Centre, and only minutes from Brantford's downtown shops, cafes, and trails. Whether you're buying your first home, simplifying your life, or seeking a smart investment this one checks all the boxes (id:49187)
17 Whelans Way
Hamilton (Kennedy), Ontario
Welcome to 17 Whelans Way, nestled in the highly desirable gated community of St. Elizabeth Village! This charming home offers 2 Bedrooms, 1 Bathroom, an eat-in Kitchen, a spacious Living/Dining Room perfect for entertaining, a Utility Room, and carpet-free flooring throughout. Take full advantage of the Villages impressive amenities, including an indoor heated pool, fitness centre, saunas, golf simulator, and more. Condo fees include property taxes, water, and all exterior maintenance. (id:49187)
3 Jaczenko Terrace
Hamilton (Kennedy), Ontario
Virtually brand New 1-Bed 1-Bath Bungalow Town located in the much sought after gated community of St. Elizabeth Village! This home boasts upgraded cabinetry and countertops in the eat-in Kitchen, and a large living room for entertaining. No basement to deal with! Modern finishes, classic design, Enjoy all the amenities the Village has to offer such as the indoor heated pool, gym, sauna, golf simulator and more. Property taxes, water, and all exterior maintenance are included in the monthly fees. (id:49187)
449 York Road
Guelph (St. Patrick's Ward), Ontario
Fantastic Opportunity To Design & Build Your Dream Project On This Beautiful Location. A Fully Serviced Lot With More Possibilities To Develop More Than One Unit, Detatched, Walk Out Basement With Other Two Unit,... Walking Distance To Downtown, Go Station, Bus Stop. University of Guelph 2.4 km. Hospital 3.6 km. (id:49187)

