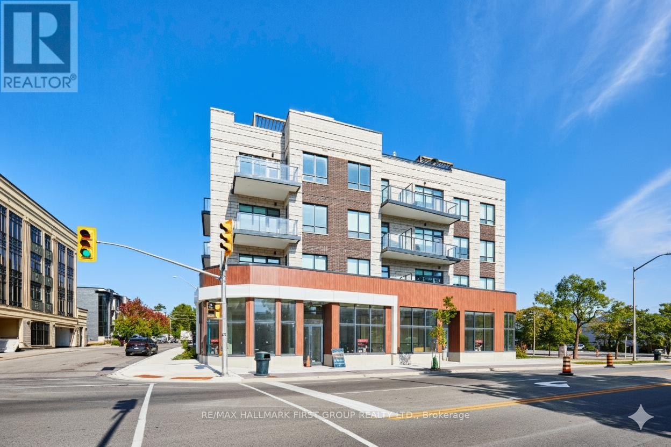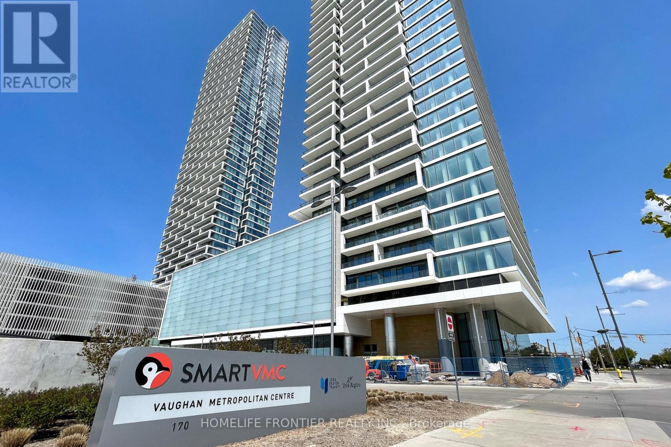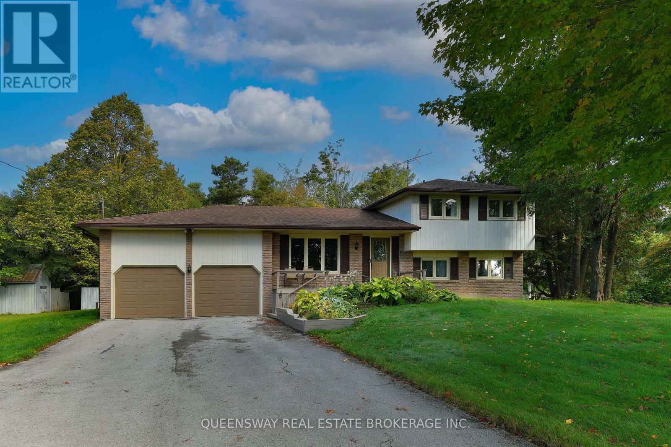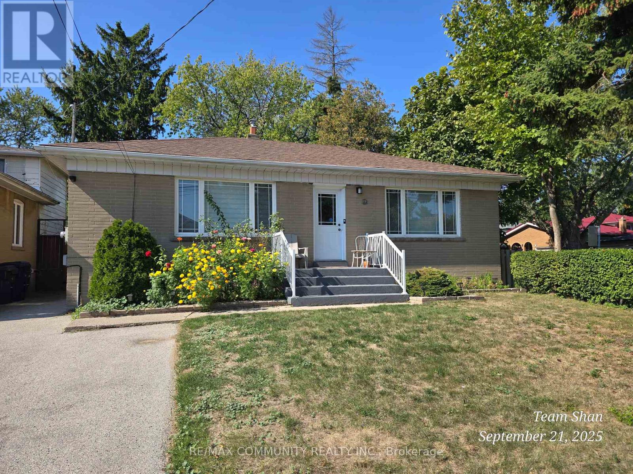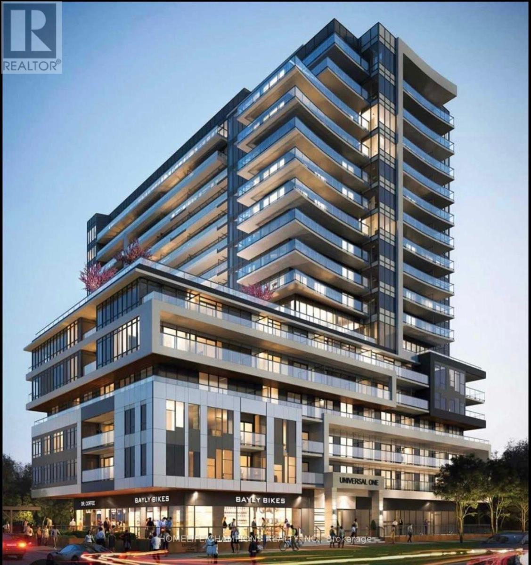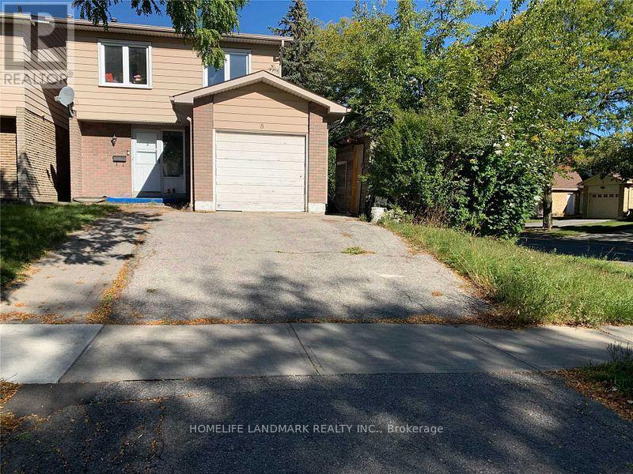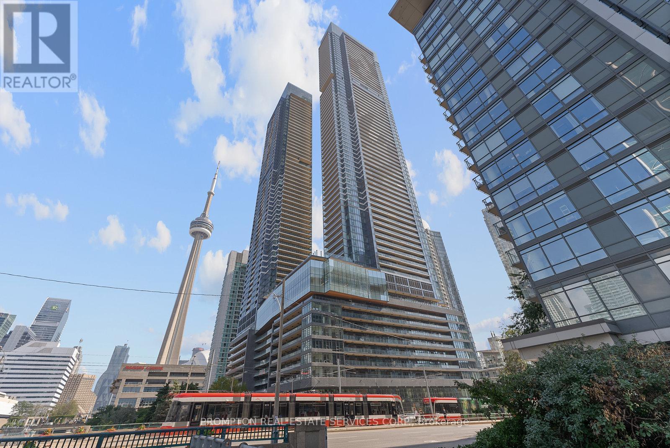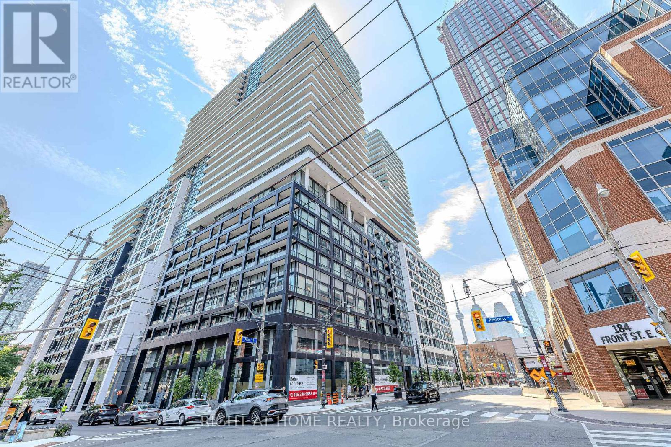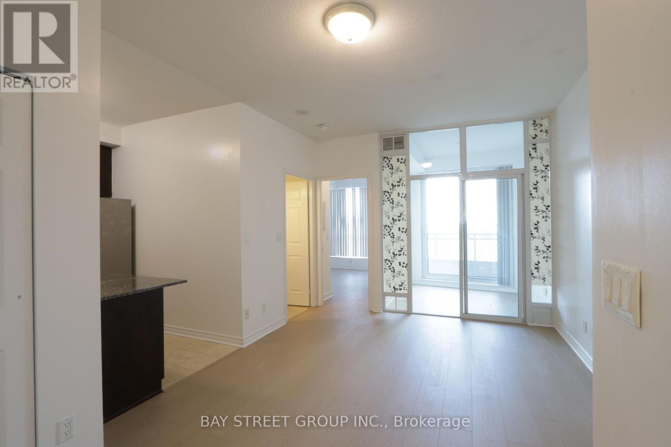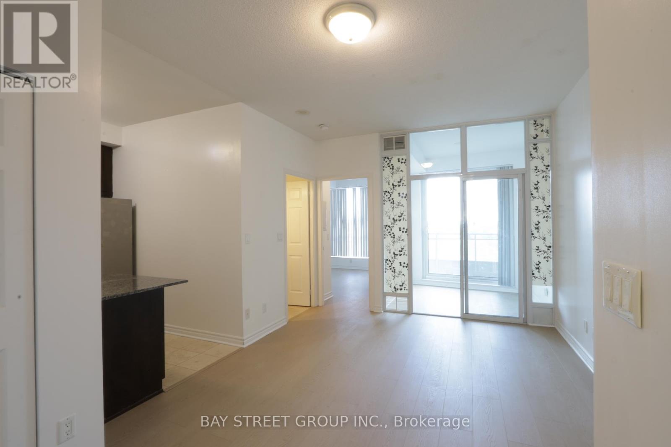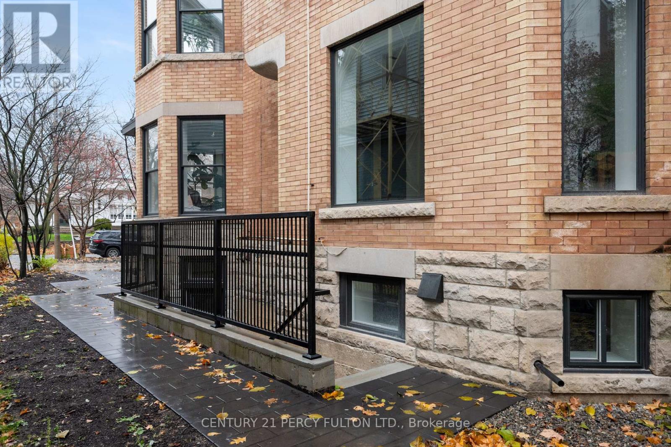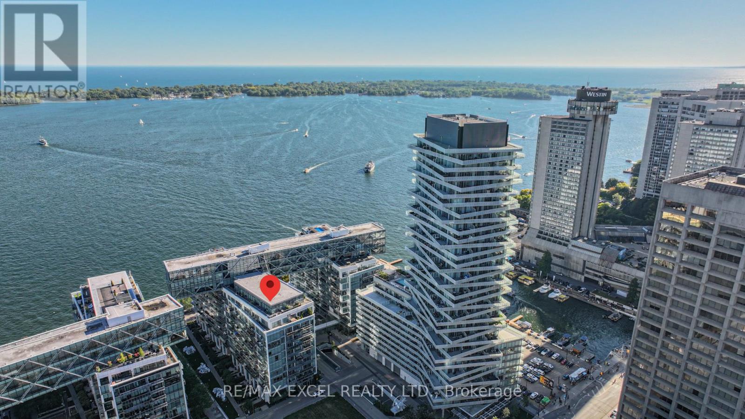407 - 123 Maurice Drive
Oakville (Co Central), Ontario
Welcome to 123 Maurice Drive, a brand-new, never-lived-in penthouse nestled in the heart of Downtown Oakville in the exclusive boutique residence, The Berkshire. This thoughtfully designed suite offers 1 spacious bedroom plus a formal dining room that easily converts to a second bedroom or home office, making it as versatile as it is elegant. With soaring 10-foot ceilings, pot lights throughout, and a sleek open-concept layout, the space feels bright, modern, and airy. The designer kitchen is a chef's dream, featuring quartz countertops, a gas countertop range, integrated appliances, and ample storage - all perfect for both everyday living and entertaining. The primary suite includes a luxurious 4-piece ensuite bathroom,complemented by an additional 2-piece powder room for guests. Every detail has been curated for comfort and convenience, and the unit comes unfurnished, with the option to lease turnkey furnished if preferred. Enjoy the added convenience of underground parking, a storage locker,and premium building amenities including a party room, fitness centre, and concierge service.Located just a 7-minute walk to the vibrant shops, cafes, and waterfront of Downtown Oakville,and mere steps from Fantinos Supermarket, everything you need is right at your doorstep.Commuters will appreciate the quick access to the QEW, 403, and GO Transit, making travel throughout the GTA seamless. This is a rare opportunity to own a penthouse in one of Oakville's most desirable and walkable neighbourhoods. Perfect for professionals, downsizers, or those looking for an upscale pied-a-terre. Don't miss your chance to experience boutique luxury living in Oakville's coveted core. (id:49187)
303 - 950 Portage Parkway
Vaughan (Vaughan Corporate Centre), Ontario
Discover an unparalleled urban living experience in this stunning 2-bedroom, 2-washroom unit atthe iconic Transit City. Perfectly situated directly adjacent to a TTC Subway station and the VIVA rapid transit terminal, this location offers ultimate convenience for commuters. Imagine stepping out your door and being moments away from wherever you need to be in the GTA! Beyond the immediate transit access, you'll appreciate the easy connections to Highways 427, 400, 407, and Highway 7, putting the entire region within reach. Everything you need is at your fingertips, with the new Cortellucci Vaughan Hospital, Walmart, and an abundance of shopping and dining options just steps away. Enjoy the rare convenience of parking on the same floor directly next to your condo entrance - making everyday life a breeze. (id:49187)
254 Hwy 47
Uxbridge, Ontario
Country living on private 1.23 acres with mature trees in quaint Goodwood. Spacious sidesplit with famliy friendly floorplan. Close to shops, GO-train, easy access to hwys 404 and 407. Hardwood floors, family sized kitchen overlooks spacious family room , w/out to yard inc gazebo, chicken and hen coops, sheds, large front porch, spacious paved driveway. Finished basement with access to garage. (id:49187)
122 Kitchener Road
Toronto (West Hill), Ontario
Welcome to 122 Kitchener Rd, Scarborough, where comfort and convenience come together in thiswell-maintained basement apartment rental. This bright and spacious unit offers a privateentrance, creating a sense of independence while still being part of a quiet, family-friendlyneighborhood. The apartment features an open-concept living and dining area, a functionalkitchen with plenty of cupboard space, and generously sized bedrooms with ample closet storage.A full washroom completes the unit, providing everything you need for comfortable living. Thelocation is ideal for those seeking accessibility. Just minutes from Kingston Road, Highway401, GO Transit, and TTC, commuting is easy and efficient. Daily amenities such as grocerystores, shopping centers, restaurants, and banks are all nearby. For nature lovers, scenictrails, parks, and the waterfront are within a short drive, offering plenty of opportunities torelax and enjoy the outdoors. Perfect for small families, students, or working professionals,this basement apartment combines affordability with a welcoming environment. Utilities may beincluded or shared, making it a budget-friendly choice without sacrificing quality. (id:49187)
1610 - 1480 Bayly Street
Pickering (Bay Ridges), Ontario
Stylish 1+1 bed, 2-bath condo with parking and locker at Universal City 1. Features open-concept layout, quartz counters, stainless steel appliances, large walk-in closet with ensuite, spacious den (can be 2nd bedroom or office), and ensuite laundry.Resort-style amenities include gym, pool, sauna, rooftop terrace, and more. Currently leased to AAA tenant with 1 year remaining. Buyer must assume tenancy. (id:49187)
Lower - 8 Big Red Avenue
Toronto (Agincourt North), Ontario
Location, Gorgeous Detached In Desirable Neighborhood Of Agincourt North. Professionally Finished Basement Apartment W/2 Bedrooms & 2 Bathroom With 3 Pc Ensuites. Walking Distance To Woodside Mall, Steps To Ttc, Mins To Hwy 401, 404, New Sheppard Subway Station, School, Park, Shops, Seneca College . Close To All Amenities. Tenant Pay 30% of utility. New Immigrants & Students Welcome. One Parking Spot . (id:49187)
5910 - 3 Concord Cityplace Way
Toronto (Waterfront Communities), Ontario
*** Brand New 3-Bedroom Condo with SPECTACULAR 59th Floor Views of the CN Tower & Lake Ontario at Concord Canada House! *** This beautiful and well-designed condo is perfectly tailored for the working professional looking for thoughtful details and everyday ease. With a split bedroom layout of 920-sf of interior living, all 3 bedrooms have floor to ceiling windows with incredible views of the lake, the CN Tower, or both! The kitchen is spacious and features built-in organizers and a peninsula island offering lots of counter space for cooking and meal prep. Contemporary finishes and thoughtful design throughout include premium Miele appliances, built-in organizers, and 2 spa-like bathrooms with oversized medicine cabinets for all your bathroom essentials. Enjoy a morning coffee and unwind at the end of a long day on your 132-sf balcony finished with composite wood decking. Unbeatable location! Steps, literally, to Spadina streetcar that goes directly to Union station, THE WELL Shops+Restaurants, Canoe Landing Park+Community Centre, Rogers Centre, and the Waterfront. Minutes to coffee shops, restaurants, supermarkets (Sobeys, Farmboy), fitness studios, Metro Toronto Convention Centre, King West, and Tech Hub. Short walk to Union Station (GO Transit, VIA, UP Express), Financial District, RBC Waterpark Place, Scotiabank Arena, and Theatre District. Easy access to trails along the Marina and YTZ Airport. 1 Parking + 1 Locker included. Be a part of this vibrant neighbourhood and move in immediately! (id:49187)
2616 - 70 Princess Street
Toronto (Waterfront Communities), Ontario
Welcome To Time & Space Condos. Another Master-Planned Community Completed By The Pemberton Group Designed To Blend Contemporary Architecture With An Abundance Of Amenities, Creating a Desirable Urban Oasis.A Bright, 860 Square Feet, Sun-Filled Corner Unit Offers 3-Bedrooms, 2-Bathrooms, Open Concept Modern Floor Plan with A Galley Style Kitchen. 9 Foot Smooth Ceiling Throughout, 7.5 Premium Laminate Flooring, Premium Appliances, Spa Inspired Bathrooms And Contemporary Style Tiles In The Bathrooms Exude The Feeling Of Home From The Moment You Walk In. A Generous Wrap-Around Balcony Boats 310 Square Feet Of Outdoor Space Suited For Entertainment Or A Relaxing Cup Of Coffee With Spectacular Views Of Lake Ontario, Toronto's Fantastic Skyline And Downtown Core. Unbeatable Location! Walk Score Of 99/100, Transit Score Of 100, Steps From The historic St. Lawrence Market, The charming Distillery District, CN Tower, Scotia Bank Arena, Rogers Center, Union Station, Numerous restaurants, cafes, and shops, Green spaces such as St. James Park, David Crombie Park, and Princess Street Park & The Waterfront. Five Star Amenities Designed With a Focus On Lifestyle And Recreation, Offering An Impressive 67,000 sq ft Of Amenity Space. A Well-Equipped Fitness Center, Weight Rooms, & Yoga Studio An Outdoor Infinity-Edge Pool With Private Cabanas And a Tanning Deck, Outdoor Dining Areas With BBQ Facilities A Theatre/Media Room, Games Room, and Party Room, Outdoor Terraces On Various Floors For Relaxation And City Views, A 24-hour Concierge Service For Convenience And Security. Bonus Features: One Parking Space & One Storage Locker Included. (id:49187)
1101 - 18 Holmes Avenue
Toronto (Willowdale East), Ontario
Prestigious condo. Steps to yonge/finch subway. Unobstructed beautiful east view. Spacious & bright suites. One bedroom + den. Can be used as bedroom. 9 feet ceiling. Hardwood floor. Granite kitchen counter top. (id:49187)
1101 - 18 Holmes Avenue
Toronto (Willowdale East), Ontario
Prime Location Featuring 1+1 Bedroom Luxury Condo With 9 Foot Ceilings And Large Balcony With Panoramic Unobstructed East Sunrise Views,Kitchen Has Stainless Steel Appliances, ,Den Can Be Used As Office Or Second Bedroom With Window,Steps To Yonge Street And Subway,Building Has Full Recreational Facilities Including Indoor Swimming Pool And 24 Hours Security Concierge (id:49187)
Bsmt - 49 Heath Street W
Toronto (Yonge-St. Clair), Ontario
Experience Luxury Living In Our Brand-New, Fully Furnished 2-Bedroom Property Located In The Prestigious Deer Park Community. Enjoy The Convenience Of Being Minutes Away From The Yonge/St. Clair Subway, Surrounded By Top-Notch Amenities, Restaurants, Coffee Shops, And Grocery Stores. This Family-Friendly Neighborhood Boasts Excellent Schools, Scenic Trails, And Seamless Access To Public Transit. Immerse Yourself In Comfort And Style In This Prime Location, Making It The Perfect Home For Those Who Appreciate The Finer Things In Life. (id:49187)
Th127 - 29 Queens Quay E
Toronto (Waterfront Communities), Ontario
Welcome to luxury living at the iconic Pier 27, a rare waterfront townhouse offering over 2,310 sq. ft. of bright corner space with unobstructed views of both Lake Ontario and the Toronto skyline. This 3-bedroom plus open den, 2.5-bath residence features a private in-suite elevator connecting all three levels, three parking spots (two side-by-side at your door plus one additional), and a large storage locker for added convenience. The Downsview kitchen is equipped with upgraded cabinetry, a spacious island, pantry, and premium Miele and Sub-Zero appliances including a 6-burner gas stove, wall oven, fridge, dishwasher, bar fridge, washer/dryer, and sink. Soaring 10 ft ceilings, floor-to-ceiling windows with automated blinds, hardwood floors, custom lighting, and a luxurious primary suite with walk-in closet and spa-inspired ensuite complete the elegant interior. A private patio overlooking the landscaped courtyard includes a gas hookup for seamless outdoor dining. Residents enjoy world-class amenities including indoor and outdoor pools, a state-of-the-art fitness centre with dry and steam rooms, guest suites, party room, theatre, library, 24-hour concierge, and visitor parking. Perfectly located steps to Union Station, Scotiabank Arena, St. Lawrence Market, and the Financial and Entertainment Districts, with easy access to the QEW and DVP, this home offers a rare combination of privacy, lifestyle, and convenience in Torontos most prestigious waterfront community. (id:49187)

