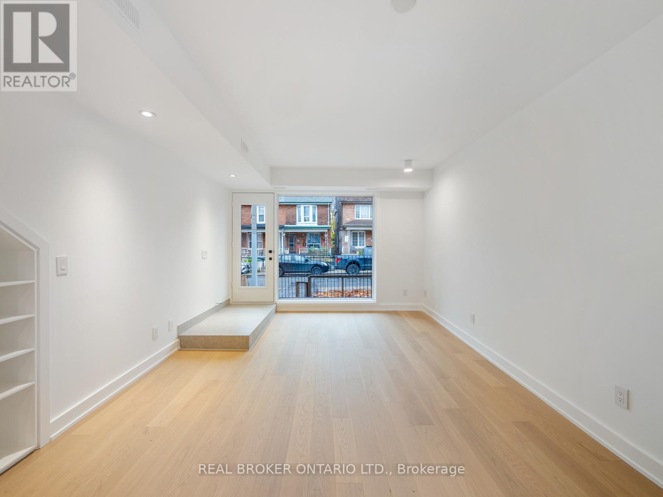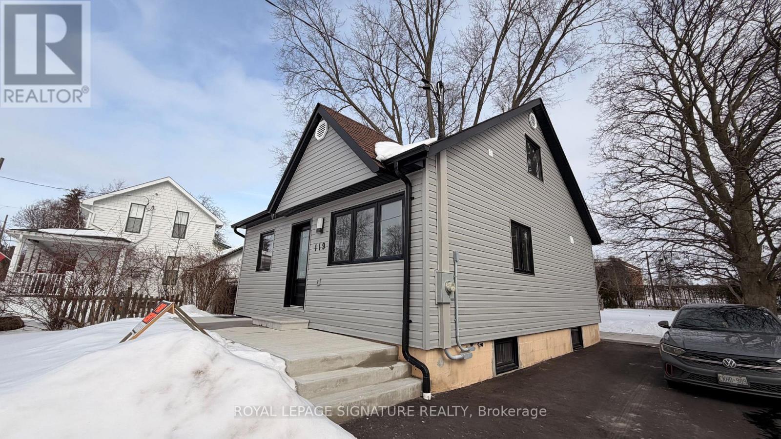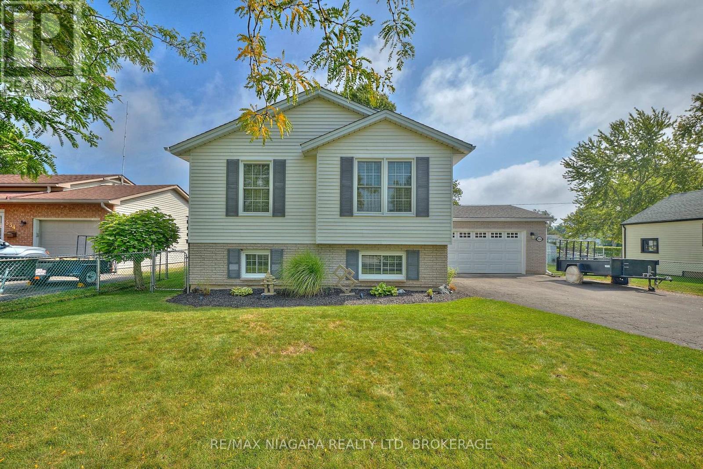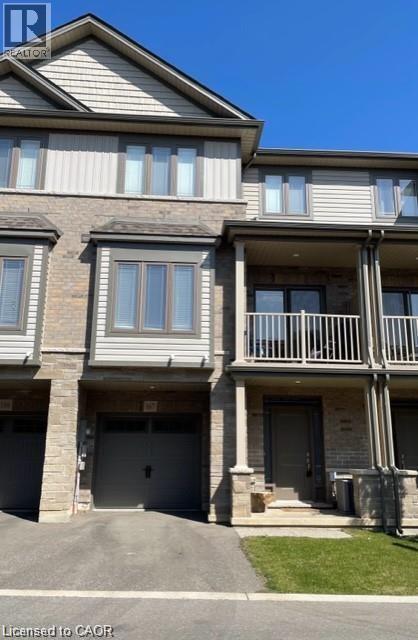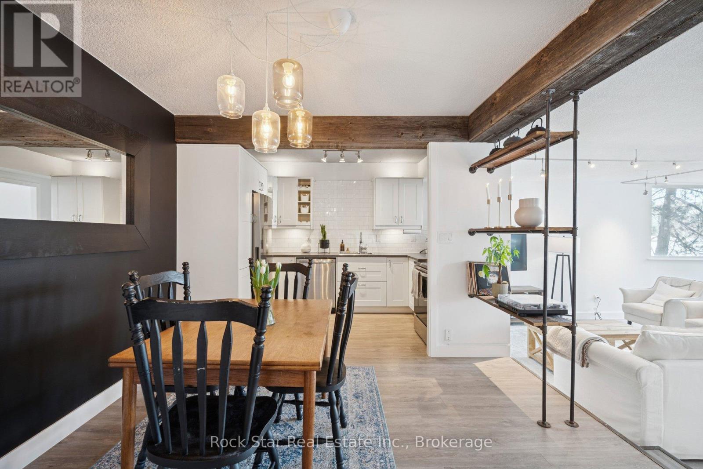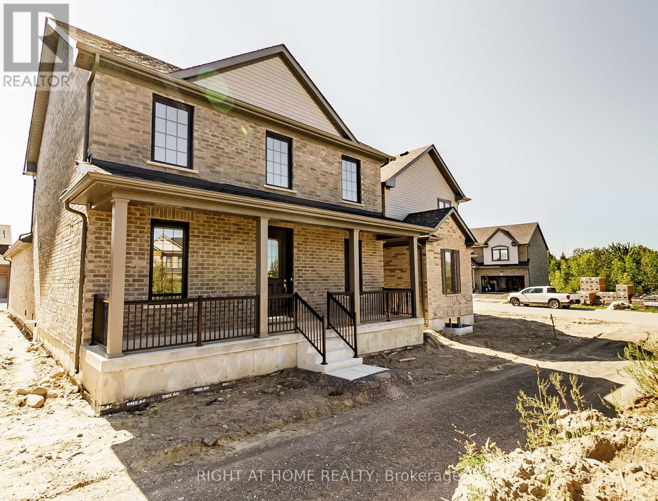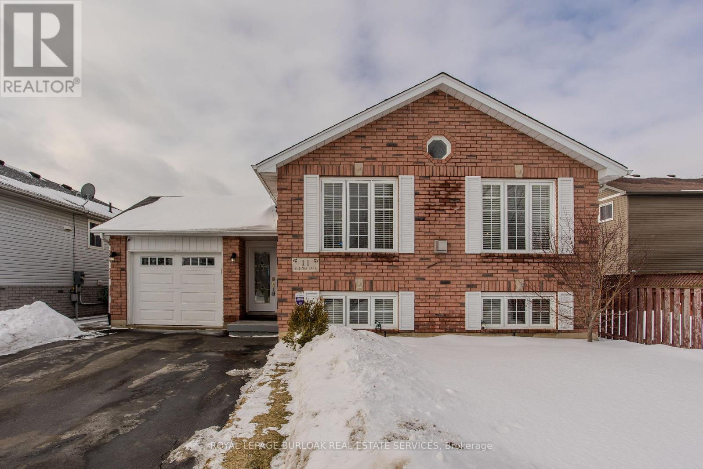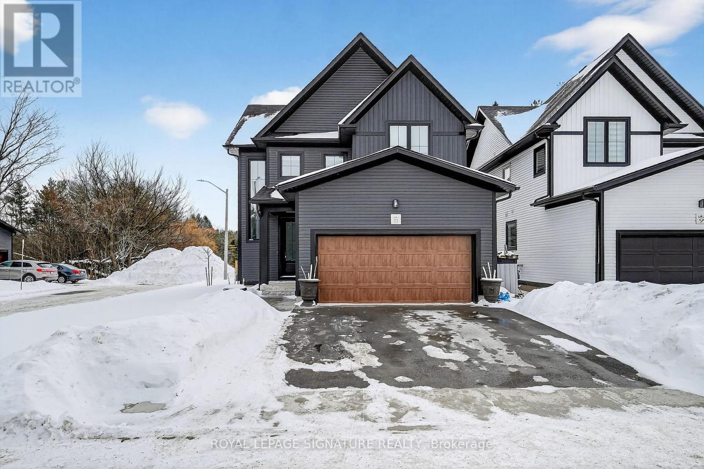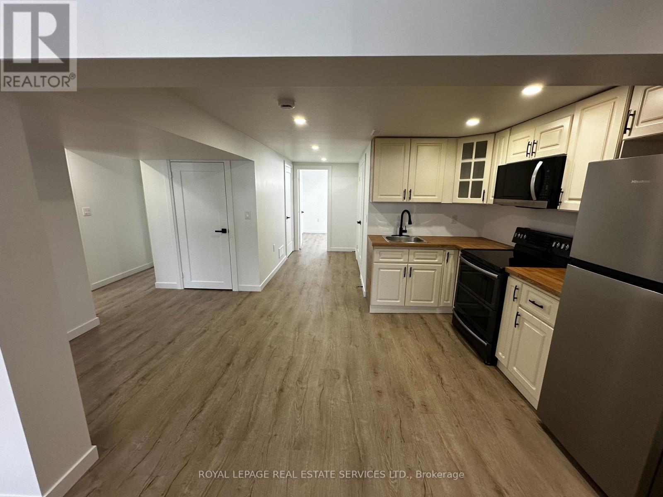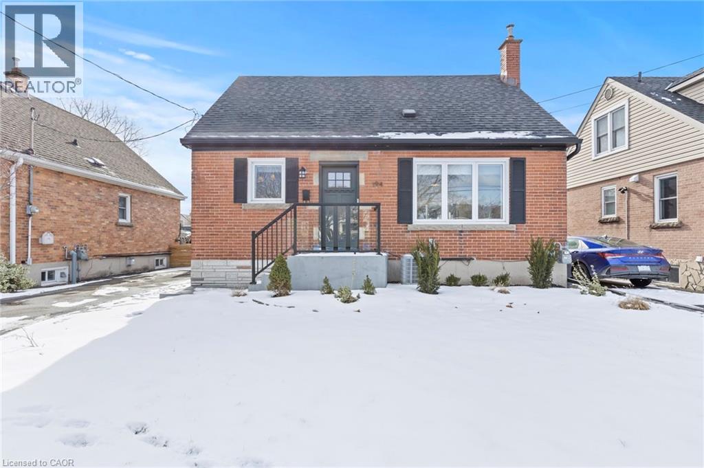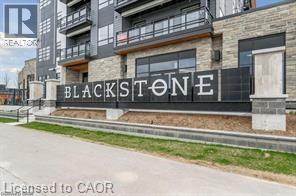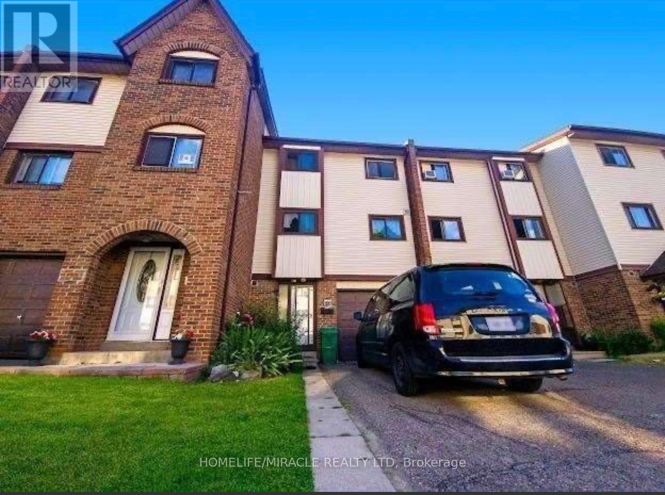Main - 91 Bellwoods Avenue
Toronto (Trinity-Bellwoods), Ontario
Discover condo-quality living without the high-rise hassles in this newly renovated 850 sq ft suite home. This spacious two-bedroom, two-bathroom retreat features engineered hardwood floors, generous closet space, and private in-suite laundry for everyday convenience. The chef's kitchen is a true standout, showcasing sleek stainless steel appliances, custom European cabinetry, and ample counter space for effortless meal prep and entertaining. Step outside and enjoy a professionally landscaped backyard, perfect for relaxing or entertaining. Beyond your doorstep, explore the vibrant Trinity-Bellwoods neighborhood, with its acclaimed restaurants, cafés, and shops just moments away. Despite the lively surroundings, the suite offers peace and privacy thanks to thoughtful soundproofing. Perfectly located near Trinity-Bellwoods Park, the Dundas streetcar, Queen Street, and countless local amenities, this home delivers exceptional comfort, style, and convenience. Don't miss this opportunity. (id:49187)
Main - 119 Wellington Street
Whitby (Lynde Creek), Ontario
Welcome to this completely renovated main and second-floor rental at 119 Wellington St in Whitby, offering modern living in a mature, family-friendly neighbourhood. This beautifully updated unit has been fully gutted and professionally renovated and has never been lived in since completion, providing tenants with the rare opportunity to enjoy a truly fresh, move-in-ready home. Property Highlights: This bright and spacious unit features 3 bedrooms and 2 full 3-piece bathrooms, including a primary bedroom with a private ensuite. The layout offers a large living room and a spacious kitchen, ideal for everyday living and entertaining. Large windows throughout the home bring in plenty of natural light, enhancing the clean, modern finishes and thoughtful design. Utilities & Parking: Two (2) parking spaces included Gas separately metered from basement unit-Hydro and water split 60% (main/upper) and 40% (basement)-Large shared yard space perfect for outdoor enjoyment Private, separate entrance from basement unit HVAC System: This unit benefits from independent HVAC zone controls, allowing tenants to manage their own heating and air conditioning separately from the basement unit for comfort and efficiency year-round. Location & Community: Located in West Whitby's Lynde Creek area, this home offers excellent convenience for families and commuters alike. The property is within walking distance to schools, parks, shopping, and public transit, making daily errands simple and accessible. Nearby amenities include Whitby Mall, local restaurants, grocery stores, and community parks, while Highway 401, Highway 412, and the Whitby GO Station are all just a short drive away, providing easy access across Durham Region and the GTA. This is an ideal rental opportunity for small families seeking a fully renovated home in a convenient, established neighbourhood. (id:49187)
524 Lakeview Road
Fort Erie (Crescent Park), Ontario
Welcome to 524 Lakeview Road, a meticulously maintained 3-bedroom, 2-bath raised bungalow in desirable Crescent Park. Built in 1990 with 2x6 construction and quality upgrades throughout, this home combines comfort, efficiency, and functionality just two and a half blocks from Lake Erie. Step inside to find gleaming hardwood floors, a spacious main living area, and an upper-level washroom with a tub/shower combination. The finished lower level offers a cozy family room, an additional washroom with shower, a convenient laundry/mud room with inside garage access, and a large storage area that could easily be converted into a 4th bedroom. The attached heated garage is fully insulated, equipped with a factory-insulated door, door opener, and a 220-volt, 30-amp outlet perfect for hobbyists or EV charging. Outdoors, enjoy a side patio off the kitchen, a covered concrete deck accessible from the garage, and a fenced side and rear yard with a shed and generator hookup. Recent updates include new windows and doors, wide eavestroughs with gutter guards, LED lighting throughout, and security cameras. Mechanical features include a two-stage high-efficiency furnace, central air conditioning, and battery backup sump pump for peace of mind. Situated on a 66 x 110 lot, this property is just a short walk to both public and private Crescent Park beaches. If you're looking for a solid, thoughtfully built home in a sought-after community near the lake this is it! (id:49187)
77 Diana Avenue Unit# 167
Brantford, Ontario
Lovely 2 bedroom plus den/office townhome for lease in a family friendly neighbourhood. Spacious and tastefully decorated. Open concept main floor Stainless steel appliances. Upper floor laundry. Parking for two vehicles and lots of visitor parking. Close to many amenities including parks, school, shopping, restaurants and transportation. (id:49187)
103 - 20 Speers Road
Oakville (Co Central), Ontario
Spacious living in the heart of Kerr Village. Rarely offered and generously sized at over 730 sq. ft., this expansive one-bedroom suite delivers exceptional value in a market where many comparable units offer far less space. Enjoy a layout that comfortably accommodates full-sized furniture, distinct living and dining areas, and room to truly unwind. The spacious kitchen offers ample prep and storage space, perfect for cooking and entertaining, and flows seamlessly into the open-concept living area. Thoughtfully updated with modern, chic finishes, this ground-floor residence lives more like a bungalow than a condo. Floor-to-ceiling windows fill the home with natural light, while sleek laminate flooring, striking wood beam accents, and concrete-textured ceilings add warmth and character with a subtle industrial edge. Skip the elevator and step directly onto your private terrace, surrounded by mature trees for a peaceful, tucked-away retreat. Set just steps from the cafés, restaurants, and boutique shops of vibrant Kerr Village, and ideally positioned for commuters with easy access to the GO Station, QEW, and Oakville's lakefront. If you've been searching for a one-bedroom that offers both lifestyle and meaningful square footage, this suite delivers outstanding space, style, and value in one of Oakville's most walkable neighbourhoods. (id:49187)
602 Wedlock Lane
Peterborough (Northcrest Ward 5), Ontario
Almost New 2-Story All Brick Detached Home For Rent In New Subdivision. Gorgeous 4-Bedrooms + 3 Bathrooms. Well-Maintained Home With Fenced Backyard. Master Bedroom Has 4Pc Ensuite And Big Walk-In Closet. Open Space With 9 Feet Ceiling In Main Floor, Bright And Spacious, Double Garage Close To Shopping, Easy Access To The Highway, The Many Lakes On The Trent Severn Waterway, Parks And Outdoor Activities And Minutes Away From Trent University In Peterborough. New Comers and Students Welcome! (id:49187)
11 Robinia Lane
Brantford, Ontario
Welcome to this beautifully maintained raised bungalow nestled on a quiet, family-friendly street in one of Brantford's most sought-after communities. Offering 2325sf of living space, this home blends comfort, functionality, and outdoor fun-perfect for families. Enjoy a connected neighbourhood with a museum just around the corner with tons of activities for the family. Step inside to a warm and welcoming entryway and discover hardwood flooring throughout the main level. The bright and inviting living room features sun-filled windows, a vaulted ceiling, and a gas fireplace-creating the perfect space for relaxing evenings and gatherings. The dining area flows seamlessly from the living space, making hosting effortless. The eat-in kitchen offers plenty of room for everyday life, complete with tile backsplash, stainless steel appliances, and a charming breakfast nook overlooking the backyard-perfect for casual meals, homework time, or morning coffee. The spacious primary bedroom serves as a peaceful retreat, featuring a walkout to the elevated back deck where you can enjoy quiet mornings or unwind at the end of the day. Two additional generously sized bedrooms and a well-appointed 4-piece main bathroom provide comfortable space for children, guests, or a home office. The fully finished lower level expands your living space with large egress windows that fill the area with natural light. Enjoy a generous rec room perfect for movie nights, a 3-piece bathroom, and an additional bedroom-ideal for guests, teens, or a home office. Step outside to your private backyard oasis. Fully fenced and designed for entertaining, it features a sparkling in-ground pool, a raised covered wood deck, a second deck with pergola, and a convenient pool shed. Whether hosting summer gatherings or enjoying quiet family time, this outdoor space truly has it all. A fantastic opportunity to own a move-in ready family home in a desirable neighbourhood close to parks, schools, and everyday amenities. (id:49187)
11 - 297 Whiting Street
Ingersoll (Ingersoll - South), Ontario
Experience elevated living in this stunning detached residence located in the sought-after Beau Soleil neighbourhood of Ingersoll. Designed with both style and substance in mind, this 3-bedroom, 2-bath home showcases high-end finishes and thoughtful upgrades throughout, creating a refined yet comfortable living experience. The open-concept main level is anchored by a sophisticated kitchen featuring quartz countertops, sleek cabinetry, and premium details-perfect for entertaining or everyday living. Upstairs, enjoy the convenience of second-floor laundry, beautifully appointed bathrooms, and spacious bedrooms, including a serene primary retreat. Every element of the home reflects quality craftsmanship and modern design. Built with superior construction standards, the home offers enhanced insulation, quiet comfort, and exceptional efficiency, all without compromising on luxury. 2-car garage includes an electric vehicle charging port, making the home future-ready. while the drywalled basement provides a blank canvas for future customization. Tucked away on a quiet cul-de-sac and backing onto a tranquil setting, this property offers privacy and elegance in equal measure. A rare opportunity to own a meticulously crafted home where upscale finishes meet intelligent design in one of Ingersoll's most desirable communities! (id:49187)
Lower - 35 Karen Crescent
Hamilton (Mountview), Ontario
Located in the highly sought-after West Mountain area, this 2-bedroom, 1-bathroom lower level home offers unbeatable convenience. Featuring 100 AMP breakers, a durable metal roof, a new furnace and central air, as well as updated windows, newly renovated, this property is what you could call home for the years to come. Inside, you'll find new vinyl floors that add character and charm. Within walking distance to parks and schools, and offering easy highway access, this opportunity wont last long! Tenant pays 40% of utility. No Smoking. (id:49187)
194 Crockett Street
Hamilton, Ontario
Beautifully renovated and move-in ready, this stunning home with a legal permitted basement offers exceptional flexibility for investors and growing families alike. Whether you’re looking to generate rental income, or create the perfect multi-generational living setup, this property delivers. Ideally located within steps to the hospital, escarpment and rail trails, and close to everyday amenities with easy hwy access, it offers 1742sf of living space with thoughtful upgrades throughout. The exterior has been finished with new sod and landscaping, exterior potlights, and a newer front door. Inside, soft-white paint, silhouette blinds, and upgraded lighting add a bright, modern feel throughout the home. The main and second floors feature hardwood throughout with an open-concept layout. Enjoy a spacious living room w/ large window, formal dining area, and a beautifully updated chef’s kitchen complete with quartz countertops & backsplash, custom cabinetry, premium SS appliances, updated faucet, and walkout to the back deck. The renovated bathroom showcases a custom vanity, fluted glass shower, new hardware, and stylish tilework. Two generous bedrooms offer custom built-in closets, and a third bedroom is currently being used as an office. The legalized lower unit, (2022), is modern, and thoughtfully designed. It features a separate entrance, luxury vinyl plank flooring, open living space, and a well-appointed kitchen with granite countertops, stainless steel appliances, tile backsplash, and large egress windows that fills the space with natural light. A spacious bedroom and a sleek 3-piece bathroom with hex tile flooring and glass walk-in shower complete the suite. The fully fenced backyard is expansive and private, featuring a wood deck, gazebo, shed, and plenty of green space for kids, pets, or outdoor entertaining. A fantastic opportunity offering strong income potential, modern upgrades, and flexible living in a convenient location. (id:49187)
247 Northfield Drive E Unit# 406
Waterloo, Ontario
This stylish one-bedroom apartment built in 2021 is now available in a prime Waterloo location. Situated near Conestoga Mall, Grey Silo Golf Course, and RIM Park, this unit offers the perfect balance of city amenities and rural tranquility. The open-concept interior features premium finishes, including a kitchen with a tile backsplash, stainless steel appliances, and a 4-piece bathroom. Additional highlights include a walk-in closet, in-suite laundry, and a private balcony with forth-story views. Residents also have access to building amenities such as an exercise room, media room, party room, and an outdoor space with community BBQs. (id:49187)
23 Mccallum Court
Brampton (Queen Street Corridor), Ontario
Fantastic Opportunity for First-Time Homebuyers and Investors. Spacious 3 bedroom, 3 bathroom condo townhouse in a prime Brampton location. Features a finished basement, bright eat-in Kitchen, and functional layout perfect for families or rental potential. Conveniently located within walking distance to shopping, transit, and everyday amenities. (id:49187)

