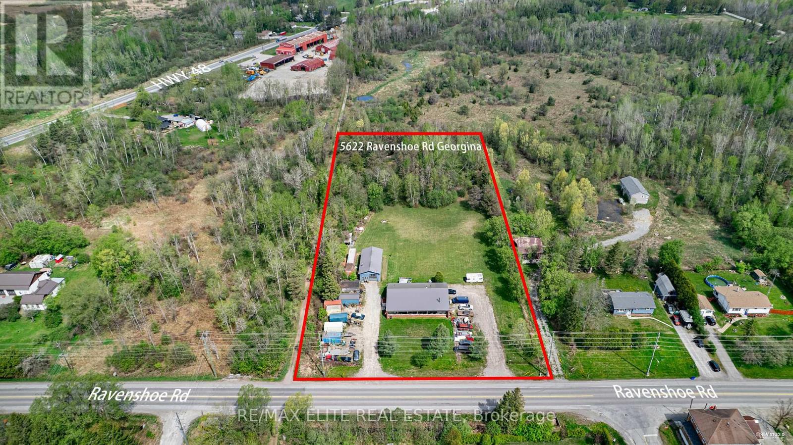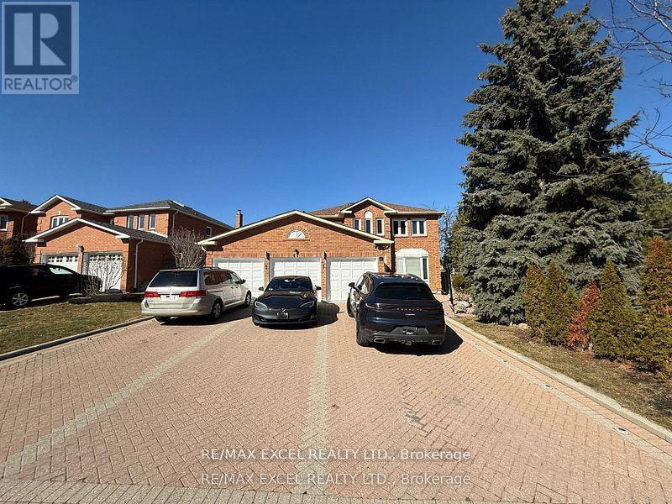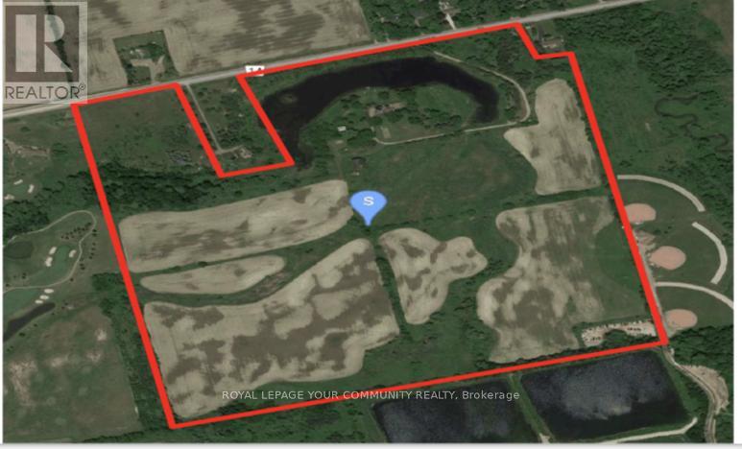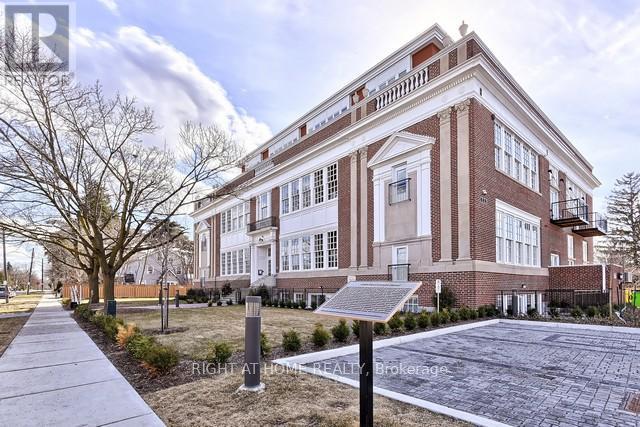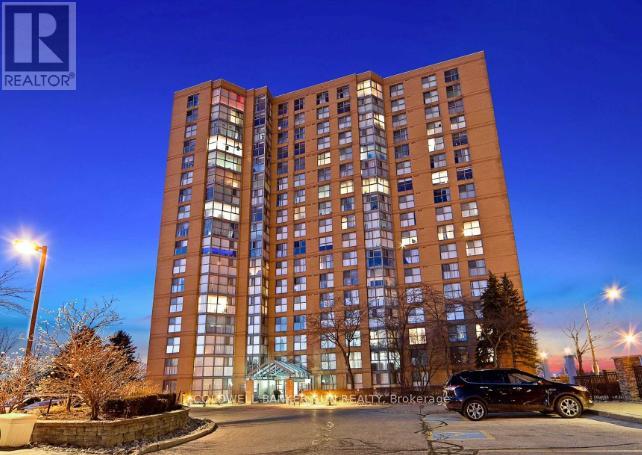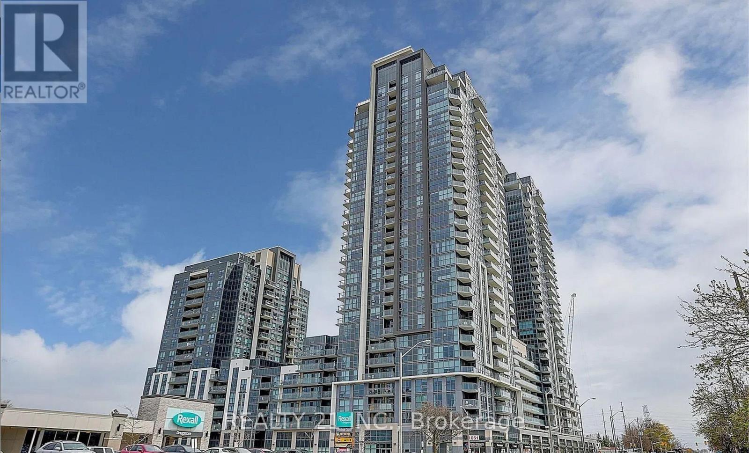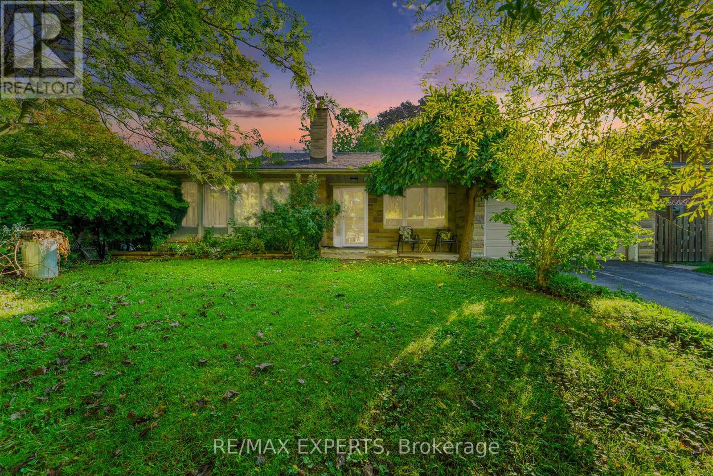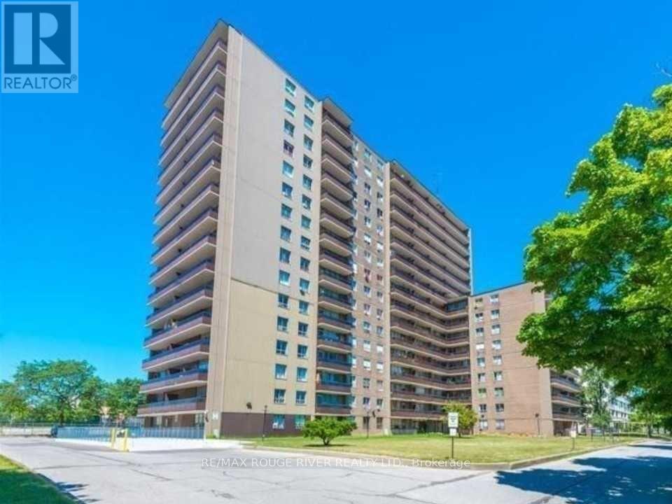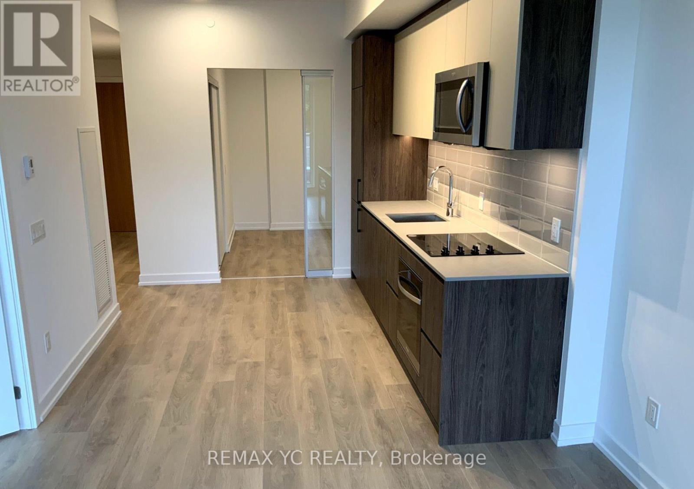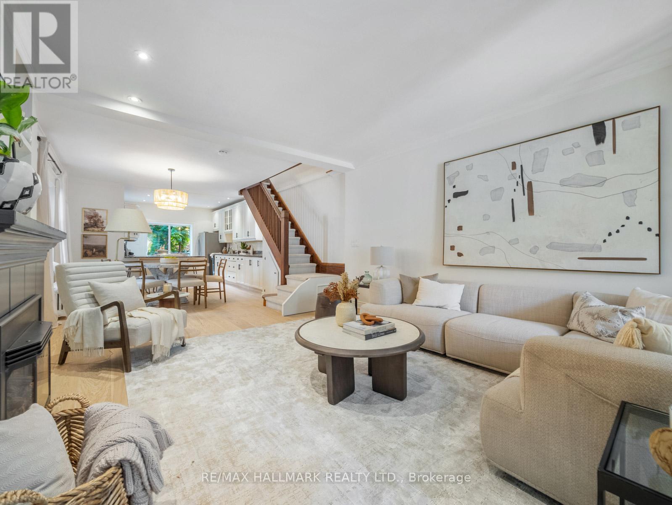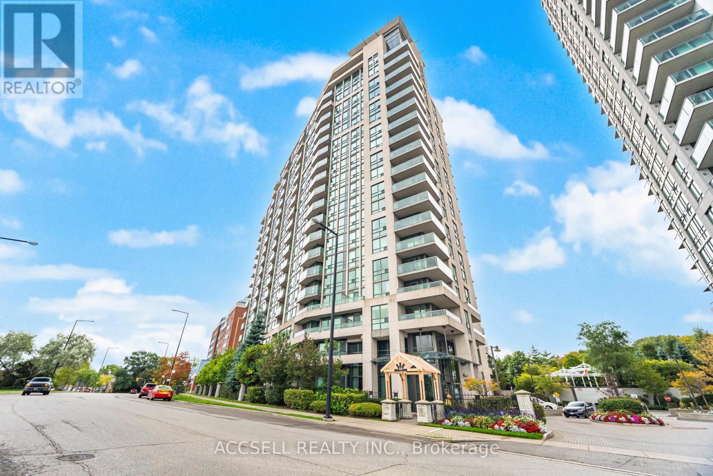5622 Ravenshoe Road
Georgina (Baldwin), Ontario
Prime 2.93-acre industrial/commercial property with two existing buildings, including a self-contained apartment, offering exceptional flexibility and a wide range of permitted uses. Current zoning allows indoor industrial operations (excluding prohibited uses), licensed cannabis production facility, contractor or tradesmans shop, dry cleaning plant, equipment sales establishment, mechanical garage, motor vehicle cleaning, commercial parking, police station, printing shop, public storage, heavy or light service shop, warehouse/wholesale establishment and accessory uses. This rare site is ideal for owner-users or investors seeking space for manufacturing, warehousing, distribution, service, or cannabis operations with ample land for vehicle circulation, staging, or future expansion in a high-demand corridor. (id:49187)
61 Nadine Crescent
Markham (Unionville), Ontario
***Great Master Bedroom on the Second floor For Rent Shared Kitchen And Bathroom*** Prime Corner Lot In High Demand Markham Area!Over 3000Sf House,7-Car Interlock Driveway,3-Car Garage Direct Access! One Of The Kind In The Neighbourhood W/Enclosed Finished Porch, Marble Foyer Thru Laundry & Kitchen Walkout Private Deck. Skylight & Moulding Over Circular Oak Stair, W/Living/Dining, Kitchen, Bathrm&Laundry. Prestigious Unionville Area, Walk To Top Public School, St. Justin Martyr Catholic Public, Unionville High School. Outdoor Parking. Steps To Prominent Schools, Town Centre, Public Transit, Hwy Etc. (id:49187)
6863 Fifth Line
New Tecumseth, Ontario
Exceptional Power of Sale opportunity to acquire a combined 99.62 acres of contiguous, largely vacant land with frontage on the south side of 5th Line, steps from Tottenham. Ideally situated between the edge of the Tottenham urban boundary and Woodington Lake, these parcels offer prime exposure and growth positioning in one of Simcoe Countys fastest-growing communities. Immediate proximity to the western border of Tottenham places the site just 600 metres from urban amenities, Coventry Park, and Woodington Lake Golf Club. Rapid regional highway access enhances connectivity for future development and investment appeal. Official Plan designations include Rural, Environmental Protection, Oak Ridges Moraine Countryside and Natural Linkage Areas. Zoning supports agricultural, residential, conservation, limited commercial/industrial, and institutional use, with agri-tourism potential. Municipal water and sewer services are nearby; the majority of the land is unimproved except for one single-family residence. A unique offering as as is, where is, under Power of Sale, presenting exceptional land banking and future development prospects in a robust growth corridor. (id:49187)
401 - 64 Wells Street
Aurora (Aurora Village), Ontario
Village living at its best, this penthouse loft is in the iconic former Wells Street School, offers high-end finished 1177 sq ft living inside plus 307 sq ft terrace outside. Excellent positioning between Town Park across the street - with weekly seasonal Farmer's Market & music nights and the Aurora Town Square with the Library / Cultural Centre behind. Walk to shopping, library, services, Go / YRT transit. Low maintenacne & utility costs. Unique brick wall along whole, south 2- storey staircase wall. Scavolini kitchen & bath cabinetry, with high end stainless appliances & stainless backsplash. White oak, wide plank dark oil rubbed hardwood throughout. Thoughtful upgrades for enjoyment. (id:49187)
208 - 90 Dale Avenue
Toronto (Guildwood), Ontario
Experience comfortable and convenient living in this well-appointed 2-bedroom, 2-bathroom condo. This residence features an open-concept layout with a spacious living and dining area, ideal for both everyday living and entertaining. The modern kitchen offers ample cabinetry, quality appliances, and functional counter space. The primary suite includes a private en-suite bathroom and generous closet space, while the second bedroom is perfect for guests, a home office, or additional family members. Additional features may include in-unit laundry and access to building amenities such as a fitness center, lounge, or pool. Ideally situated close to shopping, dining, transit, and major commuter routes, this property presents an excellent opportunity for homeowners and investors alike. (id:49187)
519 - 30 Meadowglen Place
Toronto (Woburn), Ontario
Bright 1+Den Condo with 2 Full Baths! Spacious, 1+1, 2-bath suite (approx. 677 sq. ft + 61 sq. ft balcony) in sought-after Me Living Condos. One of the larger layouts with east-facing pond views. 5th-floor location for quick access, plus parking & locker included. Enjoy premium amenities: 24-hr concierge/security, outdoor pool, fitness, games & party rooms, BBQ area. Steps to Hwy 401, UofT Scarborough, Centennial College, Scarborough Town Centre, TTC, schools & shopping. Immediate possession available! ***EXTRAS*** S/S Fridge, Stove, Dishwasher, B/I Microwave, and Range Hood. Stacked washer/dryer, all window coverings and ELFs. (id:49187)
19 Duncombe Boulevard
Toronto (Scarborough Village), Ontario
Welcome to this lovingly cared-for, spacious 3+1-bedroom bungalow on a large 60 lot with a private, tree-lined backyard. Over 2,400 sq ft of finished living space. Sun-filled main level features hardwood floors, crown moulding, and generous principal rooms. Lower level boasts a huge recreation room with wet bar, fireplace, and oversized above-grade windows. Separate side entrance to the lower levelideal for an in-law suite or potential income-generating apartment (buyer to verify/obtain permits). Fantastic curb appeal on a mature street. Steps to schools, The Bluffs, shopping & TTC. A rare blend of comfort, space, and opportunity! (id:49187)
1585 Warden Avenue
Toronto (Wexford-Maryvale), Ontario
Incredible Franchise Opportunity! Be The Proud Owner Of The First-Ever Toronto NEW ORLEANS PIZZA Store, Just Opened In July 2025. It's A Part Of A Trusted Canadian Brand Serving Customers Since 1978. With 41 Thriving Locations In Southwestern Ontario, Nova Scotia and New Brunswick And Ottawa. This Franchise Is Proven, Profitable, And Growing. Buyers Benefit From A Turnkey Operation With Brand-New Equipment, Modern Design, And Full Training/Support From The Head Office. Located In a High-Traffic Scarborough Area, Just Off The Hwy 401 With Huge Delivery, Takeout, And Catering Potential. Perfect Opportunity for a Small Family Business And An owner-operator Seeking A Strong Return, Low Overhead, Low Rent And The Backing Of An Established Franchise System. Secure Your Place In A Growing Market & A Growing Brand today! Store Opens Sunday To Wednesday 11am to 11am, Financing Available Upon Approved Credit Thursday till 12am & Friday / Saturday 1am. (id:49187)
303 - 180 Markham Road
Toronto (Scarborough Village), Ontario
Large 1340 sq. ft Corner Unit with 2 Balconies with south & west views. This Highly Desirable Lower Level unit allows you to by pass the elevator and take the stairs! Clean & Spacious 3 Bedrooms, 2 Upgraded Full Baths. Completely Renovated Kitchen, appliances replaced. Electrical panel replaced with extra plugs on dedicated circuits provides convenience and safety. Closet doors replaced. Locker and 1 underground parking included. Maintenance fees includes Heat, Hydro, Water, Cable TV, Internet. This mature building is located to many major amenities: Steps to TTC transit out front (future line #7), GO station, Metro Grocery & Plaza, Shopping, Medical Offices, Schools, Parks, Playground, Close to lake, Scarborough Bluffs, Green space and places of worship[. Building amenities include an outdoor pool, gym, visitor parking, and Party/Recreation Room. (id:49187)
438 - 150 Logan Avenue
Toronto (South Riverdale), Ontario
Welcome to Wonder Condos ! This bright and modern 2-bedroom, 2-bath suite features 9' ceilings, an open-concept living space, and a sleek kitchen with integrated appliances. Large windows and a private balcony showcase peaceful neighborhood views, bringing light and calm into your home. The primary bedroom includes a 3-piece ensuite for added comfort and privacy. Ideally located just steps from Toronto's best restaurants, boutique shops, parks, and transit, this home offers the perfect balance of style, convenience, and vibrant city living. Residents enjoy world-class amenities: rooftop deck with BBQ and firepit, co-working lounge with WiFi, fitness centre, party room, childrens playroom, pet wash station, bike storage, and 24-hour concierge service. Short Walk to 24 Hr Queen Streetcar, 25 Min Ride to Downtown. Easy Access to DVP & Gardiner. Floor Plan is Attached. (id:49187)
97 Bowmore Road
Toronto (Woodbine Corridor), Ontario
This rare 4-bedroom home is truly a gem! The fully open-concept main floor features brand-new white oak hardwood floors, a spacious kitchen, and a convenient powder room. The half-enclosed front porch is perfect for enjoying the afternoon sun, while the enclosed mudroom keeps clutter out of your living space. Need storage? The finished attic provides plenty of room so you wont find yourself renting a locker for the things you rarely use. The basement includes a one-bedroom suite with a separate entrance - offering fantastic income potential (previously rented at $1,800). Imagine earning rental income each month to help offset your mortgage, or keep the space for yourself by simply popping the staircase back in for direct access to your finished basement. Location doesn't get better: you're literally steps from Bowmore Jr. & Sr. PS (JK8), Fairmount Park Community Centre with its indoor pool, and Fairmount Park itself - complete with playground, wading pool, baseball diamond, tennis courts, a toboggan hill, and an outdoor skating rink. Transit is at the top of the street, with the Beach to the south, the Danforth to the north, and Leslieville just to the west. This is family-friendly living at its very best! (id:49187)
1015 - 68 Grangeway Avenue
Toronto (Woburn), Ontario
Step Into This Stunning, Light-Filled Unit, Moments Away From Scarborough Town Centre - Offering 686 Sq. Ft. Of Modern Luxury & Convenience. This Residence Features 1 Bedroom Plus Den - A Sleek Open-Concept Design With Expansive Windows That Fill The Suite With Natural Light! The Thoughtfully Designed Layout Boasts A Stylish Kitchen With S/S Appliances, Newer Flooring, & Contemporary Finishes That Elevate Every Space! The Spacious Living And Dining Area Flows Seamlessly To A Private Balcony, Perfect For Entertaining Or Simply Enjoying The View. Residents Enjoy An Array Of Upscale Amenities, Including An Indoor Pool, Fitness Centre, Golf Room, Billiards, Party Room, Guest Suites, & 24/7 Security. Ideally Situated In A Prime Scarborough City Centre Location, Youre Just Steps From Scarborough Town Centre, TTC, GO Transit, Mccowan RT, Shopping, Dining, Parks, Schools, And The YMCA. With Easy Access To Highway 401, This Condo Is Truly The Perfect Transit Hub Connecting You Across The City And Beyond. Whether You're A Young Professional, Small Family, Or Savvy Investor, This Exceptional Suite Offers The Perfect Blend Of Function, Flair, And Lifestyle. Maintenance Fee Includes All Utilities (Heat/Hydro/Water)! Don't Miss This Opportunity To Live In Brilliance! (id:49187)

