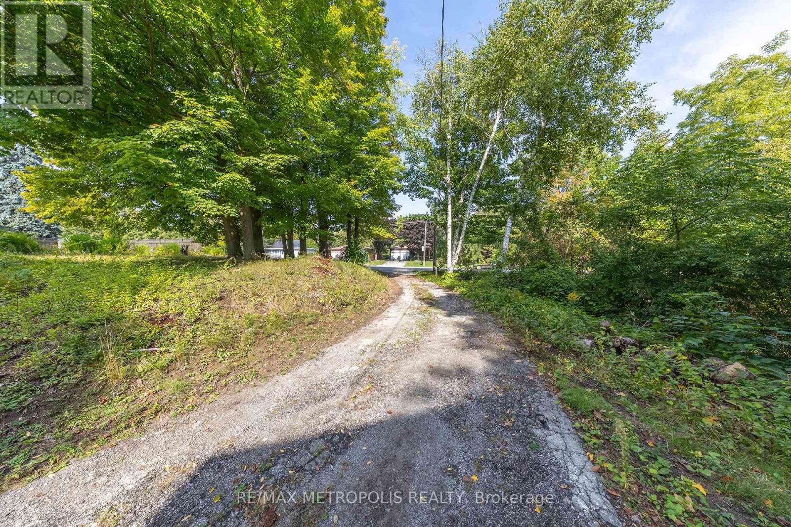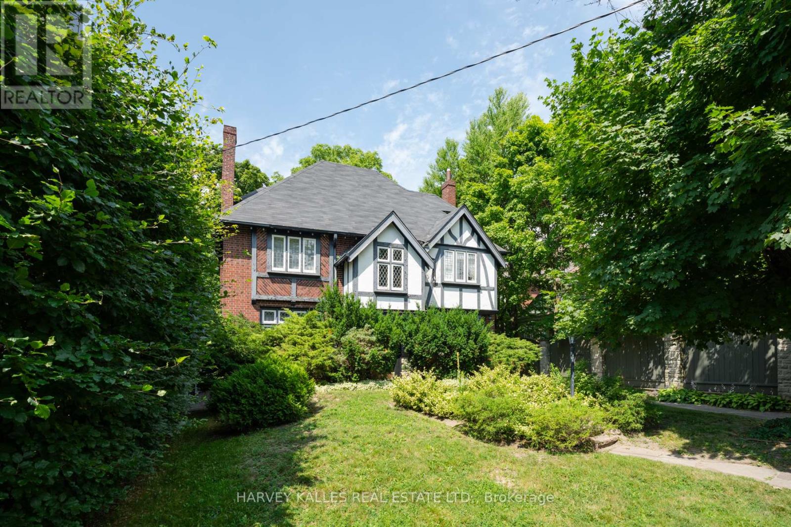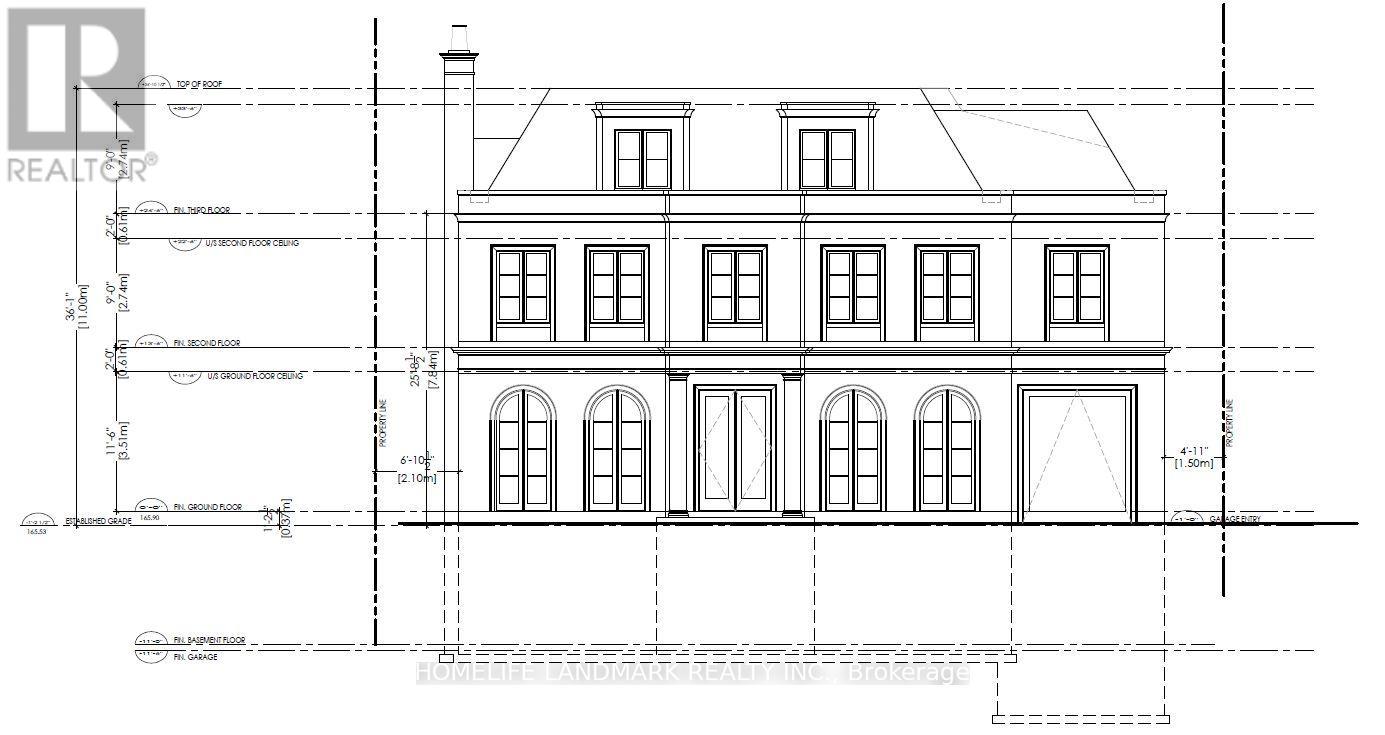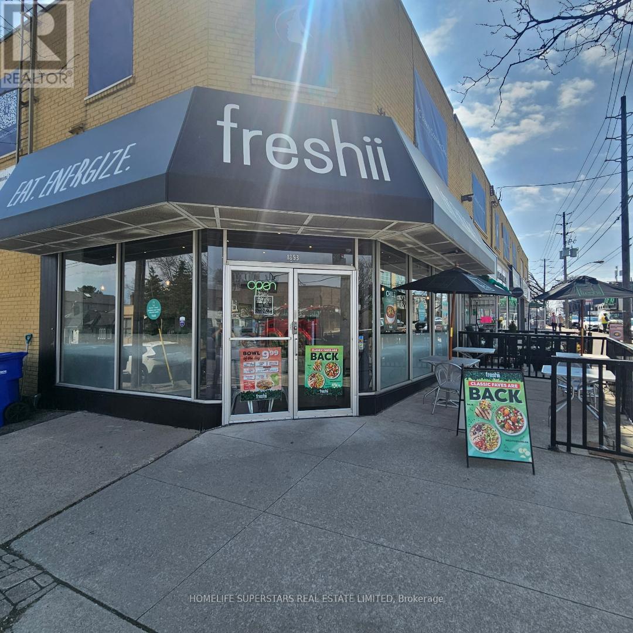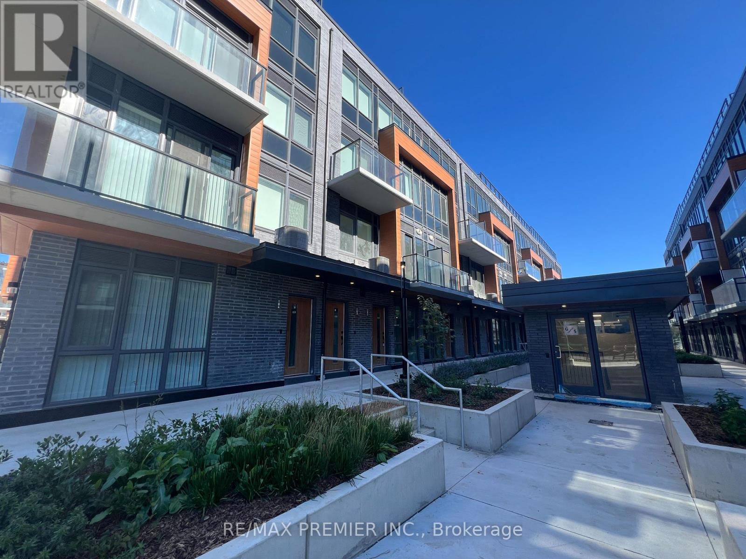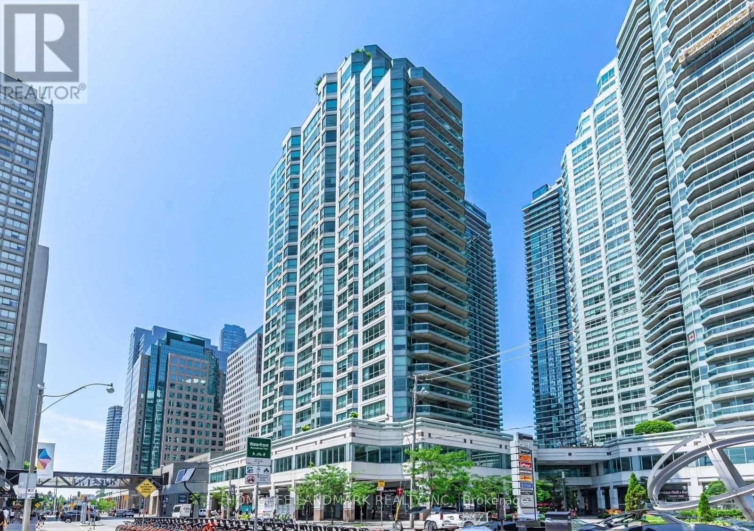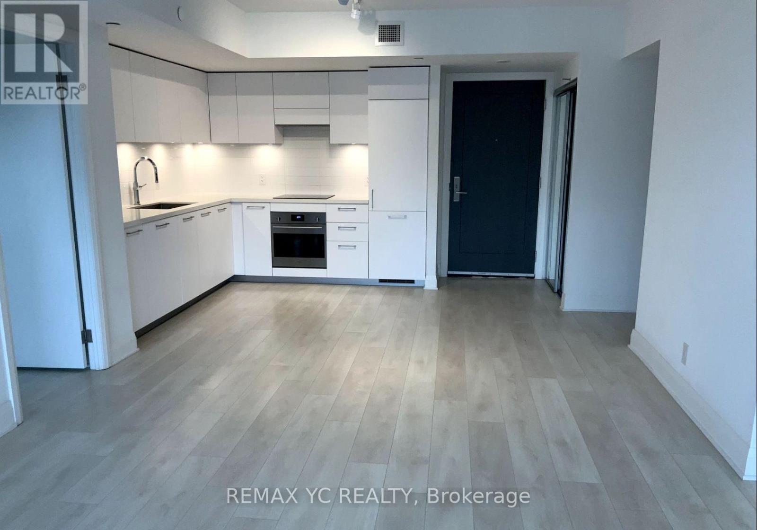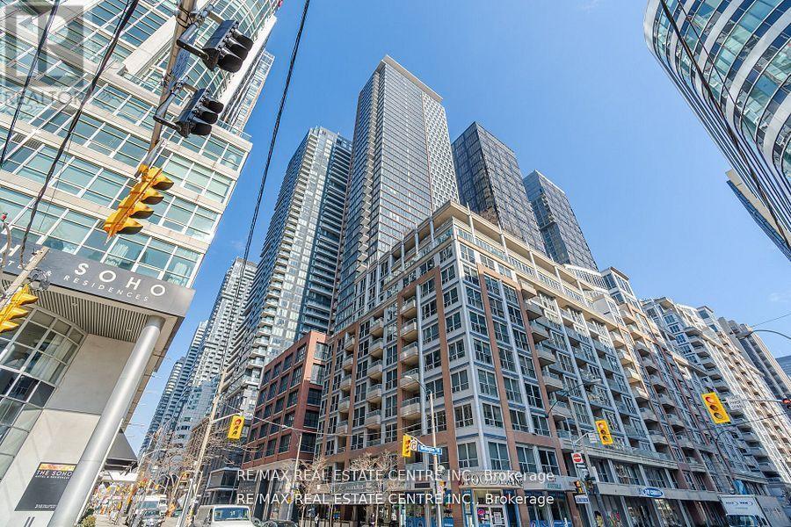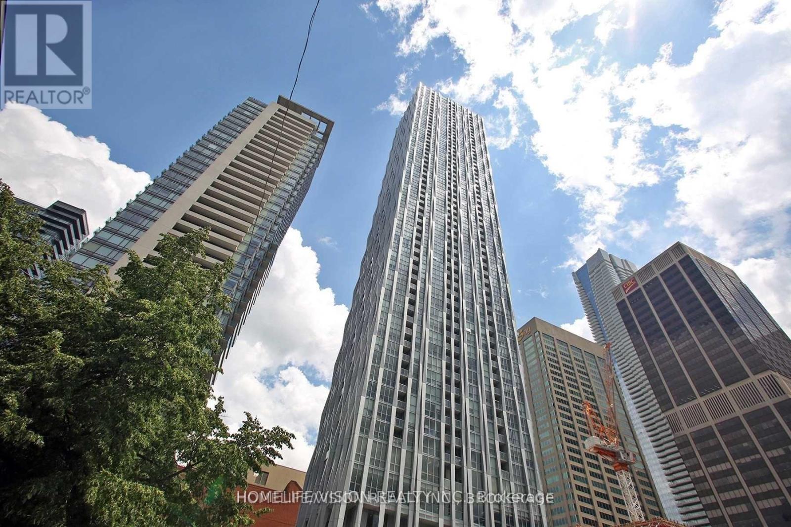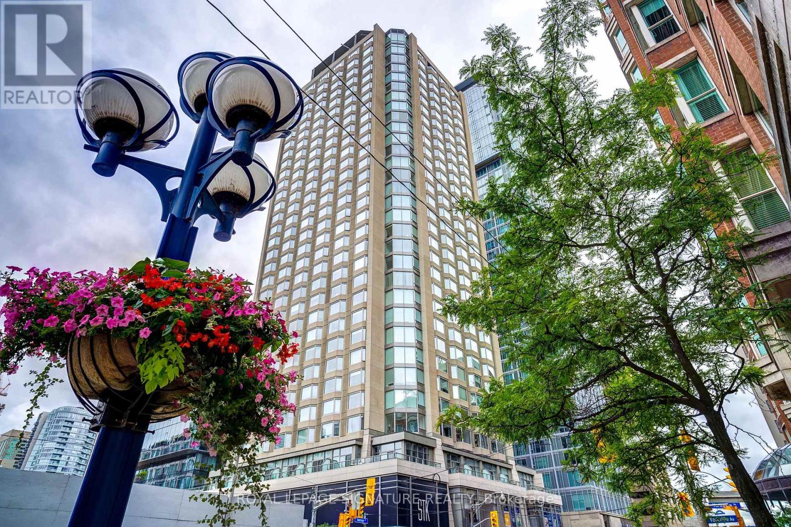5297 Lawrence Avenue E
Toronto (Centennial Scarborough), Ontario
Opportunities like this don't come twice. Here your chance to own a 1.42-acre ravine lot in the heart of the highly sought-after Port Union Village. Backing onto a private ravine with no neighbour on one side and surrounded by established homes, this property offers unmatched privacy while remaining conveniently close to shops, premier schools, and parks a truly rare find. This exceptional lot presents a once-in-a-lifetime opportunity to create your dream estate, offering plenty of space for outdoor living, gardens, and recreational set on a private lot that blends elegance, comfort, and tranquility. (id:49187)
412 Glenayr Road
Toronto (Forest Hill South), Ontario
Don't miss out on this once-in-a-lifetime chance to build your dream home on one of the most sought after streets in lower Forest Hill Village. Enjoy an expansive frontage of 53' on the most desirable part of Glenayr. You can relax in complete privacy in this lush backyard surrounded by tall trees for the ultimate tranquility. This property boasts a prime location with close proximity to the city's top private and public schools. Enjoy numerous recreational parks, walking trails & dog parks nearby. Just steps from public transit/ttc. Indulge in fine dining, access to high-end gyms & explore luxury shops at the Forest Hill Village just steps away from your front door. (id:49187)
59 Teddington Park Ave Avenue
Toronto (Lawrence Park North), Ontario
Exceptional Opportunity in Lawrence Park North! Premium 70 x 183 Ft Lot on One of the Most Prestigious Streets in the Area. Building Permits Coming for Final approval for a Stunning Custom Home of Around 8,000 Sq Ft Above Grade Across 2.5 Storeys With Underground Parking Elevator System. Designed by a Top-Tier Architect with Interior Plans by a Leading Interior Designer. Featuring Distinctive, High-End Finishes Throughout. A Rare Chance to Build a Landmark Residence Without too long of the Wait, Almost All Permits in Place and will be Ready to Go. Surrounded by Luxury Homes, Top Schools, and Just Minutes to Yonge Street, Transit, and Amenities. Don't Miss This Exclusive Offering! (id:49187)
1853 Avenue Road E
Toronto (Bedford Park-Nortown), Ontario
Client Remarks:PROUDALY CANADIAN FRESHII at AVENUE ROAD For Sale. Prominent location right on the Avenue road. You just cant miss this. Great clientele highly acceptable Menu and healthy choices.Real sales from 25000-30000 a month and very fair rent of $ 5600 (Inclusive of TMI and HST) Freshii means fresh this location has it all.Prime location excellent approach and high visibility. (id:49187)
182 - 67 Curlew Drive
Toronto (Parkwoods-Donalda), Ontario
Lawrence Hill Condo Townhouse, Brand new build, 2 bedrooms, 2 Bathrooms, Balcony, Kitchen has Central Island, Parking & Locker. High ceilings, LED lighting. Ensuite laundry, Parking access close by. Close to all amenities. Easy access to DVP and Hwy 401 & 404. (id:49187)
408 - 10 Queens Quay W
Toronto (Waterfront Communities), Ontario
Welcome to #408 at 10 Queens Quay West - a beautifully renovated 1 Bedroom + den unit in one of Toronto's premier waterfront buildings. This building is well positioned in the Waterfront/Harbourfront area - close to the lake, parks and transit. With approx 749 sf of bright and modern living space, this suite offers a open concept layout featuring a large living/dining area and one full bathroom. The Bathroom is newly renovated along with hardwood floors and smooth ceilings. This unit includes 1 underground parking spot and a locker. The maintenance fees includes heat, hydro, water, internet and cable TV! (id:49187)
868 - 135 Lower Sherbourne Street W
Toronto (Moss Park), Ontario
brand New Fully Upgraded Suite Inside Time And Space By Pemberton . This 1 Bedroom + Den feature 2 Baths, An Unobstructed West View , Parking Included . 9 Fit Ceilings, Sleek Modern Finishes .Situated At Front St E & Sherbourne .You Are Steps Away From The Financial District, St Lawrence Market, Distillery district, Union Station , Major Highways And More. Topping Off this Incredible Offering Building Amenities Include Infinity-Edge Pool, Rooftop Cabanas, Outdoor BBQ Area ,Gym, Games room ,Yoga Studio , Party Room And More. 99/100 Walk Score, 100/100 Transit Score. (id:49187)
322 - 33 Frederick Todd Way
Toronto (Thorncliffe Park), Ontario
Welcome To Upper East Village, Leasides Newest Luxury Condominium By Camrost Felcorp & Diamondcorp. Experience the best of Leaside living in this bright and stylish 2-bedroom + den, 2-bath home. Thoughtfully designed split-bedroom layout with 900 SF plus balcony. Steps to the upcoming Laird LRT Station, boutique shops, cafes, restaurants, and endless green spaces including Sunnybrook Park. Located in the coveted Rolph Road & Bessborough school districts, perfect for families and professionals alike. Resort-style amenities include an indoor pool, fitness centre, rooftop terrace, pet spa, and party room. Features high-end built-in appliances, quartz countertops, and an efficient floor plan that blends comfort and convenience. Floor Plan is Attached. (id:49187)
3001 - 55 Mercer Street
Toronto (Waterfront Communities), Ontario
South - Facing Condo In The Heart Of Downtown Toronto. With Amazing Views Of The CN Tower & Skydome. Offering Contemporary Living In A Newly Luxurious Building Constructed In 2024. Located On The 30th Floor With Stunning Views Of Downtown Toronto. Stunning Brand New Condo Unit With 1 Bedroom + 1 Den & 1 Three Piece Washroom. Laminate Floors Throughout The Unit. Large Windows, 9' Ceilings, Modern Kitchen W/ Quartz Countertop And Built In Appliances. Grand Lobby Furnished By FENDI Features 18,000 sq. ft Of Indoor And Outdoor Amenities For Residents To Enjoy, Outdoor Fitness And Basketball Court, BBQ's And Fire Pits, Dog Walking Area. 24 HR Indoor Fitness Centre With Peloton Bikes, Valet Parking, and many more. Located in the Vibrant Entertainment District, steps away from Union Station, the Financial District, and the Waterfront all just a short walk away. Unit Comes With Parking !! (id:49187)
2009 - 1 Yorkville Avenue
Toronto (Annex), Ontario
If location is everything then 1 Yorkville Ave has it all. One of Canada's most luxurious neighbourhoods. Unique building with incomparable amenities. East facing unit that will forever be an unobstructed city view. The unit is 1 Bed Plus Den. The Den can be easily used as a second bedroom, includes a big window, closet and door. 9 feet flat ceiling, s/s appliances, quartz counter top and wood flooring throughout. Amenities; roof top recreation area, open air theatre, indoor and outdoor pool, gym, aqua massage room, sauna, party room and much more to list here. Steps away from world class shopping, Michelin star restaurants and chic café's. (id:49187)
301 - 200 Keewatin Avenue
Toronto (Mount Pleasant East), Ontario
Tucked into the lush, tree-lined landscape of Keewatin Avenue, this rare, boutique, design-forward residence offers just 36 suites - exclusive, architectural, and unapologetically bold. The Keewatin isn't for everyone. Its for those who move differently, who demand more than the ordinary. Suite 301 is a statement in refined living - 979 sq. ft. of flawless design that lives like a home, not a condo. Whether its downsizing without compromise or the ultimate pied-a-terre, this is sophistication without limits. The Scavolini kitchen commands attention with its oversized waterfall quartz island, integrated storage, and sleek, dramatic finishes - anchoring a space built for gatherings that linger late into the night. The open plan flows seamlessly into an expansive living and dining area, while the primary suite redefines indulgence with a walk-in closet and a spa-inspired ensuite that feels like a five-star retreat. A flexible den/2nd bedroom and second full bath adapt effortlessly - guest room, nursery, or private studio - without giving up an ounce of style. Step onto your private terrace and extend your living outdoors - al fresco dining, morning espresso, or late-night cocktails under the stars. At The Keewatin, luxury is bold, curated, and deeply personal. Steps to Yonge, Mt. Pleasant, fine dining, and transit, this architecturally distinct residence is more than an address - its a lifestyle. This is The Keewatin. Iconic. Uncompromising. Like nothing else. (id:49187)
1218 - 155 Yorkville Avenue
Toronto (Annex), Ontario
Experience Luxurious Urban Living at its Finest in this Iconic Address , Nestled in the Vibrant Heart of Yorkville Amazing Luxury Two-Bedroom Condo With Locker On The Same Floor And a Rare Parking Spot.Prestigiously Located Right In The Heart Of Yorkville, This Exquisite Two-Bedroom, Two-Bathroom Residence at 155 Yorkville Ave Offers Unparalleled Elegance In One Of Toronto's Most Distinguished Neighbourhoods.Located In The Prestigious Former Four Seasons Hotel,This Building Exudes Luxury, Convenience and Sophistication.Luxurious Grand Lobby,24 Hours Concierge, Valet Parking.Experience Five-Star Living Surrounded by Upscale Shopping Right on Your Doorstep. Enjoy The Newly Renovated Hazelton Lanes, and Some of The City's Finest Restaurants and Cafes. Easy Access to the TTC Subway, TWO Blocks From The University of Toronto, Offering the Perfect Blend of Sophistication and Convenience.Exceptional Opportunity in the Heart of Yorkville Perfect for Personal Enjoyment, Investment, or Both!!This Exceptional Property Truly Offers the Best of Yorkville Living (id:49187)

