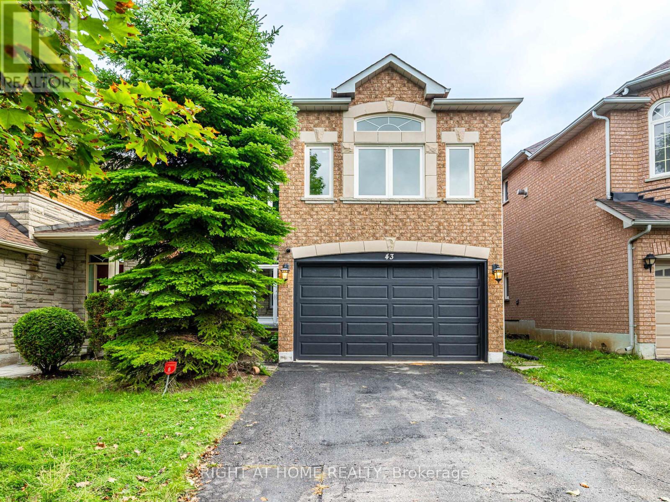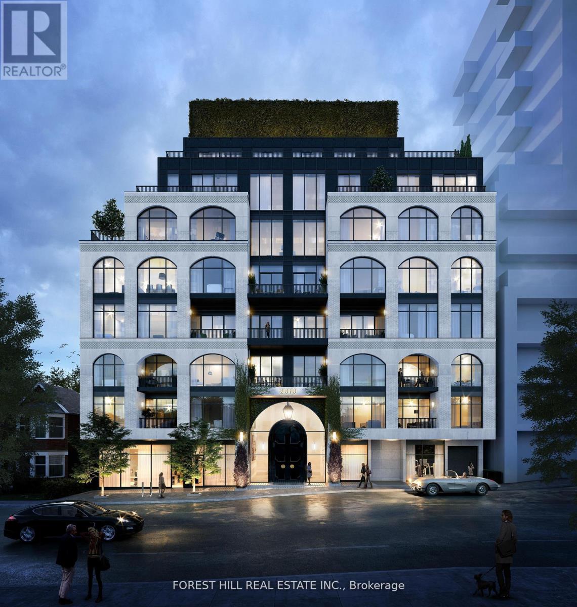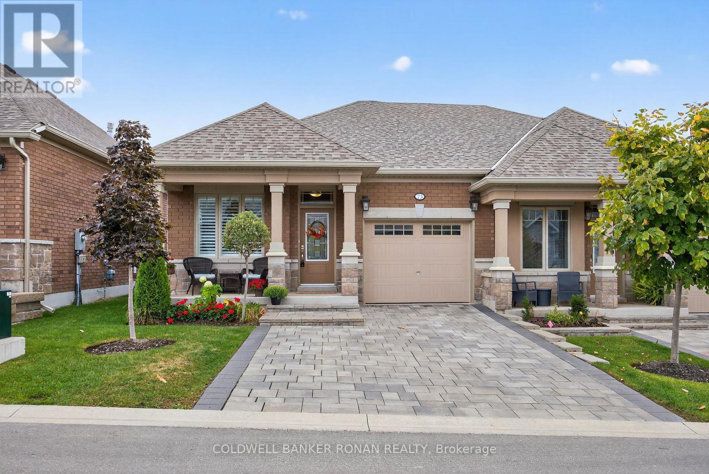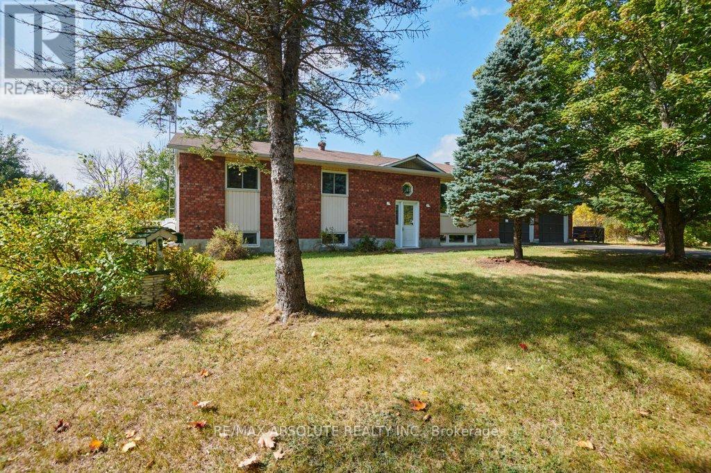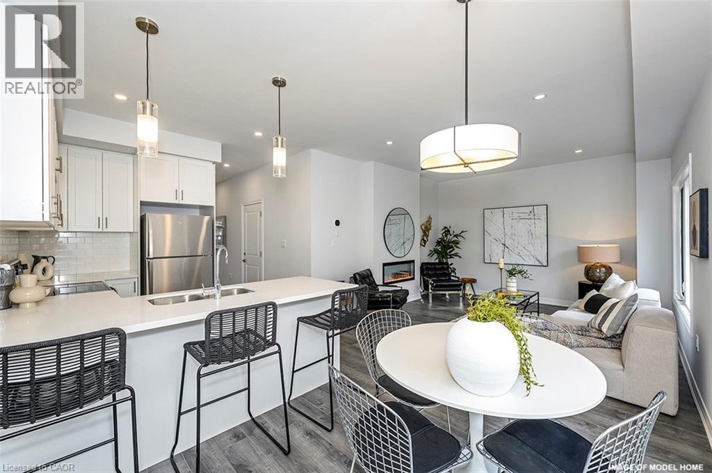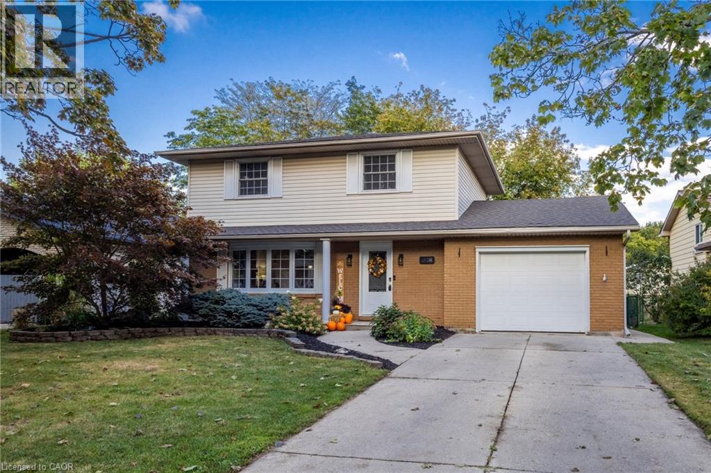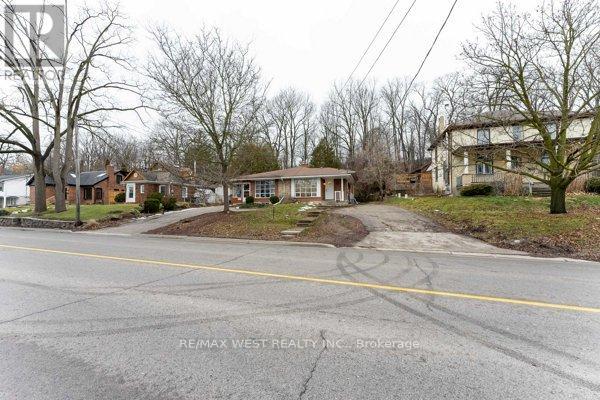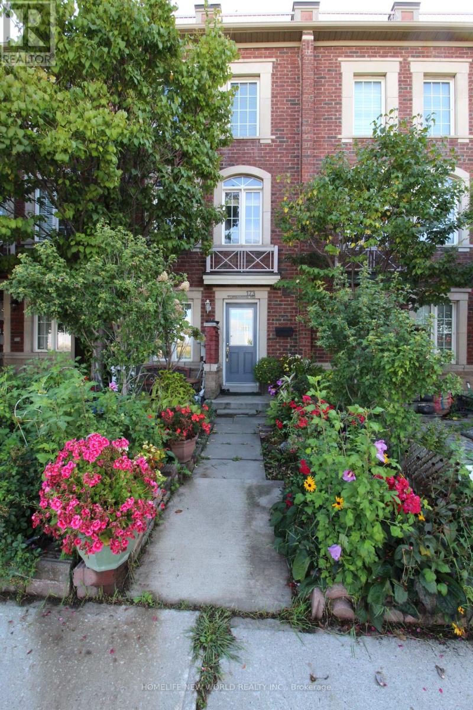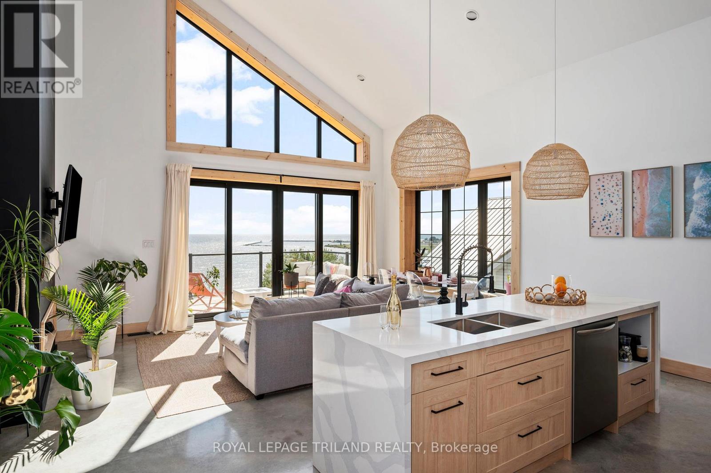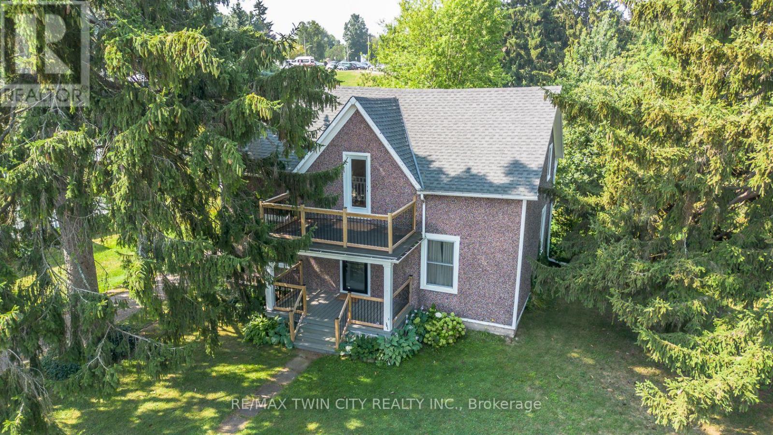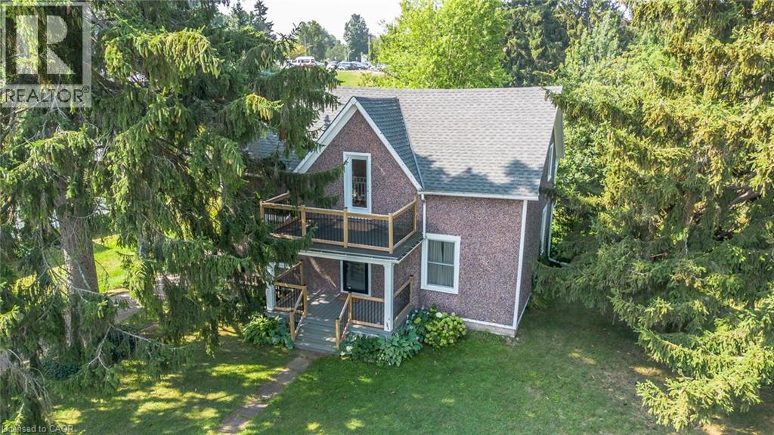43 Farmstead Road
Richmond Hill (Rouge Woods), Ontario
This newly renovated detached home combines modern conveniences with modern style, located in the sought-after Rouge Woods community. South facing backyard connects with Bayview Public Soccer Field. Freshly painted walls, new stairs with iron rails, engineered hardwood floor/smooth ceiling/pot lights throughout. Beautiful living room and dining room overlooks Bayview Public Soccer Field. The large luxury brand-new kitchen has new custom cabinets/new built-in SS appliances/new quartz countertop/new quartz backsplash. All washrooms are upgraded with new vanity/new mirrors/new tile floor. All bedrooms are bright and spacious. Two of the bedrooms overlook Bayview Public Soccer Field. Close to Bayview Secondary School/Walmart/Costco/Community Centre/GO station. Top ranked Bayview Secondary School (IB) and Silver Stream Public School. (id:49187)
6a - 2010 Bathurst Street
Toronto (Humewood-Cedarvale), Ontario
WELCOME TO THE RHODES - A NEW YORK-INSPIRED, LUXURY BOUTIQUE RESIDENCE with only 25 private suites, ideally situated at the crossroads of Forest Hill, Cedarvale, and The Upper Village. Designed by Ali Budd Interiors and developed by Blackdoor Development Company, The Rhodes is the only building of its kind in the area - a rare opportunity to own in a residence that combines tranquility, sophistication, and white-glove service. This 2-bedroom + lounge, 3 bathroom suite of 2,873 sq.ft. of interior living space plus 330 sq.ft. of a west-facing terrace off the living area complete with gas BBQ connection, landscaping, and seasonal florals. Direct elevator-to-suite access opens into a private rotunda and foyer leading to a grand, open layout with 10' ceilings and architectural windows framing serene, park-like vistas reminiscent of Central Park. This residence is move-in ready, and available for immediate possession. Interiors feature 7" wide-plank engineered hardwood, quartz countertops, a full Gaggenau appliance package, 7" baseboards, 8' solid core doors, heated ensuite floors, and curbless showers. The lounge area offers flexibility as a library, home office, or guest space. Residents enjoy concierge service by The Forest Hill Group, a fitness and mobility centre, rooftop terrace, pet spa, boardroom, and a grand front entrance that sets the tone for the refined lifestyle within. A boutique residence like no other - make The Rhodes your forever home. (id:49187)
Basement - 4400 Highway 7 Highway E
Markham (Unionville), Ontario
Spacious commercial basement unit available for lease in a prime location. Ideal for storage, workshops, offices, or specialty businesses looking for a cost-effective space. Two-Sided Separate Entrance with one washroom, a Kitchen, and Three Rooms (id:49187)
73 Summerhill Drive
New Tecumseth (Alliston), Ontario
Welcome to Briar Hill, where home has everything you need. This beautifully crafted bungalow, less than 5 years old, offers a spacious 1,200 sq ft design with two generously sized bedrooms and three bathrooms, perfect for hosting family or enjoying downtime. You'll love this open concept floorplan with elegant 8' doors, updated lighting, crown moulding, meticulous design layout, bright breakfast nook for morning coffee, custom drapes & window coverings, and the seamless flow to a private deck made for BBQs, reading, or simply soaking in the fresh air. With parking for three, visiting with friends and family will always feel welcome. Set in a quiet, friendly neighbourhood, this home combines peace of mind with everyday convenience. At Briar Hill, life extends beyond your front door with incredible amenities like golf, swimming, squash, yoga classes, game nights, and so much more-all centred around a lively community hub where neighbours quickly become friends. Here, you'll find the perfect balance of comfort, connection, and lifestyle. Briar Hill is more than a place to live-it's the place to love every day. (id:49187)
684 County 44 Road
North Grenville, Ontario
Set on nearly 2 acres of wooded privacy in highly sought-after North Grenville, this beautiful high-ranch home offers a rare combination of space, comfort, and versatility - just 5 minutes from Kemptville and only 25 minutes to Barrhaven! The main level is open, bright, and welcoming, with large windows that let nature pour in. The updated kitchen features sleek stainless steel appliances (2020) and modern countertops (2021), flowing into a generous dining area designed for both lively gatherings and quiet moments. Just off the kitchen, a cozy sunroom invites you to slow down and take in the picturesque views - the perfect spot to enjoy the peaceful setting through three seasons. The primary bedroom includes a refreshed en-suite, while two great-sized bedrooms across the hall provide extra closet space and flexibility for families, guests, or even a home office. Downstairs, the fully renovated lower level (2023/2024) opens the door to multi-generational living, with an additional bedroom, den, rec room, brand-new propane fireplace, 4pc bathroom with a spa-like soaker tub, and a second kitchen featuring beautiful solid maple countertops. Major updates include: All new windows (2022), Vinyl plank flooring throughout lower level (2024), Electrical panel upgrade (2024), New furnace (2023), as well as numerous behind-the-scenes and infrastructure improvements that add peace of mind and long-term value. Outside, there's even more to love! With productive apple trees, a handy shed for storage or projects, and a charming area beside the home that features a few small, peaceful trails to explore - the home also includes a fully insulated double-door garage, offering ample space and year-round functionality. This well-built and well-maintained home offers the perfect mix of space and quiet comfort. It is everything you need for your next chapter - a place where you can enjoy life, grow, and finally relax in the peaceful lifestyle you've been looking for! (id:49187)
205 Thames Way Unit# 29
Hamilton, Ontario
$694,900 for a BRAND NEW FREEHOLD INTERIOR TOWNE in HAMPTON PARK by DICENZO HOMES. Wait… I MUST BE DREAMING? Actually, “pinch yourself”….THE DREAM IS REAL. This FREEHOLD TOWNE is “out of the ground” & just waiting FOR YOU to “pick your DREAM FINISHES”. The stage is set & this 1430 SF TOWNE already boasts an UPGRADED MAIN FLOOR to include OAK STAIRS, VINYL PLANK FLOORING & CHEF’s STYLE KITCHEN with a PENINSULA, offering the PERFECT space for your DINING AREA & GREAT ROOM featuring a FLOATING FIREPLACE with bump-out, just waiting to be YOUR FEATURE WALL. Upstairs there is 3 SPACIOUS BEDROOMS & UPSTAIRS LAUNDRY. The PRIMARY BEDROOM hosts a LARGE WALK IN CLOSET & ENSUITE with GLASS SHOWER. Come visit us at our MODEL HOME & see how far HAMPTON PARK has come. THIS TOWNE boasts over $18,000 in PRECONSTRUCTION UPGRADES & is just awaiting its NEW OWNER to put their FINISHING TOUCH to the INTERIOR SELECTIONS. Just minutes from UPPER JAMES & RYMAL Rd, we look forward to seeing you at HAMPTON PARK. (id:49187)
119 Oak Street
Simcoe, Ontario
FABULOUS FAMILY HOME IN A GREAT LOCATION IN SIMCOE. PLEASE NOTE THE 4 NATURAL BEDROOMS ON THE SECOND FLOOR IF YOU HAVE AN EXPANDING FAMILY. THE BASEMENT RECREATION ROOM WITH A 3 PIECE BATH ADDS TO THE LIVING SPACE. LARGE BRIGHT LIVING ROOM WITH THE FIREPLACE UPGRADED. SECOND FLOOR BATHROOM WAS UPGRADED IN 2024. SHINGLES REPLACED IN 2023. MAIN FLOOR FLOORING REPLACED IN 2024. KITCHEN WAS UPGRADED IN 2020. OVERSIZED GARAGE WITH HEATER CAN BE USED AS A WORKSHOP AND STILL HAVE ROOM FOR A VEHICLE. CONCRETE DRIVEWAY. GOOD SIZE BACKYARD FOR KIDS TO PLAY. READY TO MOVE INTO. (id:49187)
368 Fountain Street S
Cambridge, Ontario
Welcome Home! This Absolutely Gorgeous Home Has A Very Functional Layout. The Whole House Features Beautiful High End Flooring. New Paint, Two Well Laid Out Kitchen With Quartz Countertops And Backsplash With New S/S Appliances. Great Location Close To All Amenities! One Minute To Highway 401!! (id:49187)
173 Torbarrie Road
Toronto (Downsview-Roding-Cfb), Ontario
Welcome to this bright and spacious 4 bedroom townhouse. First floor has a full bathroom and a bedroom - perfect as a guest unit with potential of adding a small kitchen. All three floors are filled with natural light. The mainfloor features a modern eat-in Kitchen, a cozy grand room and a walkout to a patio - ideal for entertaining. This home also offers a covered carport. Conveninetly located close to schools, shops, public transit and just minutes to Hwy 400/401. A must see property that combines comfort, style and convenience! (id:49187)
164 Brayside Street
Central Elgin (Port Stanley), Ontario
This Scandinavian inspired and styled, completely custom built 3 storey ICF home will take your breath away. It's nestled hillside in one of Port Stanley's most prestigious neighborhoods. The views are unparalleled with expansive floor to ceiling windows and doors (10 ft patio doors with transoms) giving way to gorgeous 3 tier deck that expand the entertainment value of the home and provide incredible outdoor living spaces. The main floor primary suite is outfitted with an enormous dressing room and spa-like primary bath including walk-in shower. All of the floors are heated finished concrete. Laundry is also conveniently located on the main giving way to access and livability for your whole family. The kitchen has a clean sleek design with waterfall countertop at the island, pot filler, gas range and additional seating for five. We are offering up luxurious living, million dollar views and one of the most physically beautiful pieces of South-Western Ontario. Additionally, our blue flag awarded beaches, incredible restaurants, and boutique shopping will have you thrilled to call this masterpiece your home. (id:49187)
346 Wellington Street
Ingersoll (Ingersoll - South), Ontario
This beautifully restored (easily converted back to 3 bedroom) Farmhouse seamlessly blends timeless character with modern upgrades. Set well off the road, on a generous 2/3 acre lot, the property offers privacy, space & incredible potential - all just minutes from amenities & 401 highway access. The heart of the home is the skillfully renovated kitchen, showcasing rich indigo cabinetry, maple counter tops, new SS appliances, floating shelves, and breakfast bar. With a raised sink and vintage tile, the spacious main floor powder room complements the farmhouse feel. The main living & dining areas showcase classic trim work, large new windows & garden doors that lead to the remodeled covered porch perfect for enjoying tranquil views of mature trees, lilacs, raspberry & mulberry bushes alongside frequent visits from birds & local wildlife. Upstairs, the expansive primary suite offers flexibility keep it as an impressive retreat, add a nursery or creative space, or erect wall to convert home back into a 3 bedroom layout. The breathtaking, spa-inspired bathroom features a freestanding soaker tub, large open walk-in shower, private water closet & ample storage. A conveniently located second floor laundry room comes complete with new appliances (a 2nd set in bsmt!) & a tub/shower combo for everyday conveniences. Step out onto the upper balcony to enjoy views of the park & nearby trails. Hardwood floors throughout and lighting fixtures thoughtfully chosen to complement the rustic charm. Freshly painted from trim to ceiling, this home is move-in ready! The expansive lot offers room to dream consider adding a pool, workshop, or exploring the possibility of a secondary dwelling unit, with ample parking for 4+ vehicles & a detached garage. Ideally located across from the community center (with pool!) and no back neighbours! This is more than a home its a lifestyle! Come experience the perfect blend of City conveniences & country charm. Dont miss the chance to make it yours! (id:49187)
346 Wellington Street
Ingersoll, Ontario
This beautifully restored (& easily converted back to 3 bedroom) Farmhouse seamlessly blends timeless character with modern upgrades. Set well off the road, on a generous 2/3 acre lot, the property offers privacy, space & incredible potential - all just minutes from amenities & 401 highway access. The heart of the home is the skillfully renovated kitchen, showcasing rich indigo cabinetry, maple counter tops, new SS appliances, floating shelves, and breakfast bar. With a raised sink and vintage tile, the spacious main floor powder room complements the farmhouse feel. The main living & dining areas showcase classic trim work, large new windows & garden doors that lead to the remodeled covered porch – perfect for enjoying tranquil views of mature trees, lilacs, raspberry & mulberry bushes alongside frequent visits from birds & local wildlife. Upstairs, the expansive primary suite offers flexibility – keep it as an impressive retreat, add a nursery or creative space, or easily convert the home back into a 3 bedroom layout. The breathtaking, spa-inspired bathroom features a freestanding soaker tub, large open walk-in shower, private water closet & ample storage. A conveniently located second floor laundry room comes complete with new appliances (a 2nd set in bsmt!) & a tub/shower combo for everyday conveniences. Step out onto the upper balcony to enjoy views of the park & nearby trails. Hardwood floors throughout & lighting fixtures thoughtfully chosen to complement the rustic charm. Freshly painted from trim to ceiling, this home is move-in ready! The expansive lot offers room to dream – consider adding a pool, workshop, or exploring the possibility of a secondary dwelling unit, with ample parking for 4+ vehicles & a detached garage. Ideally located across from the community center (with pool!) & no back neighbours! This is more than a home – it’s a lifestyle! Come experience the perfect blend of City conveniences & country charm. Don’t miss the chance to make it yours! (id:49187)

