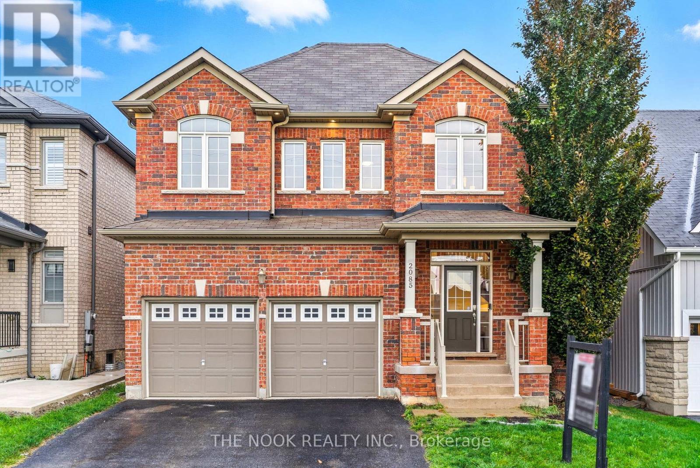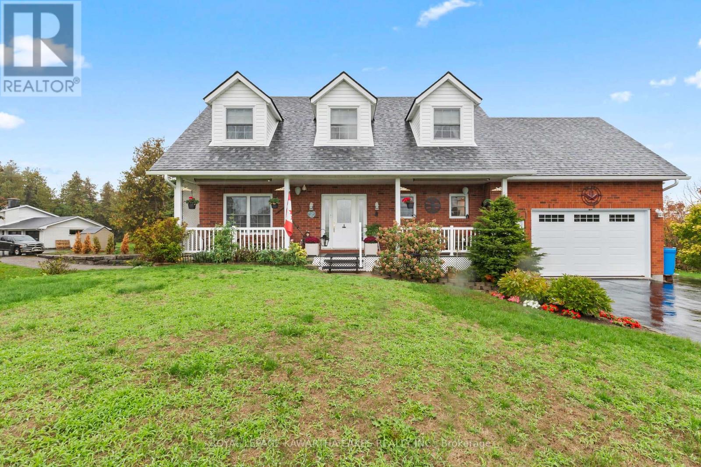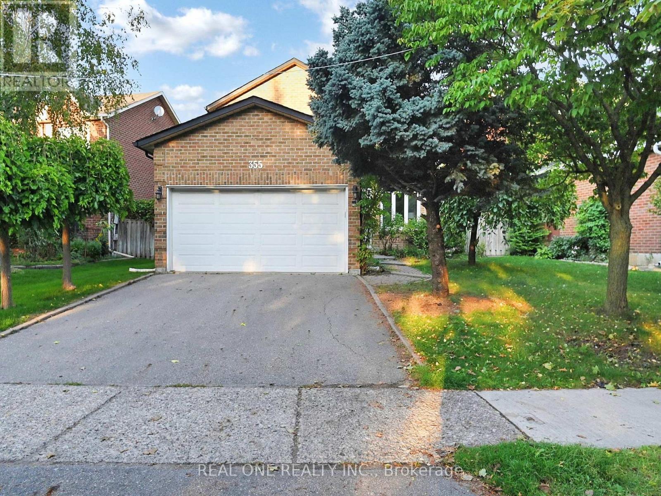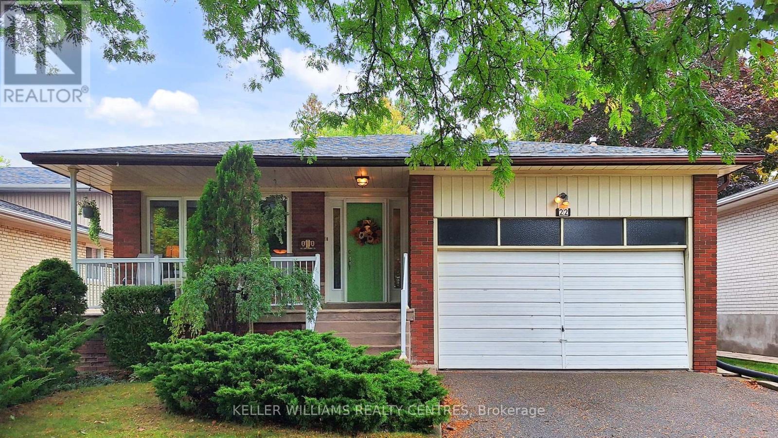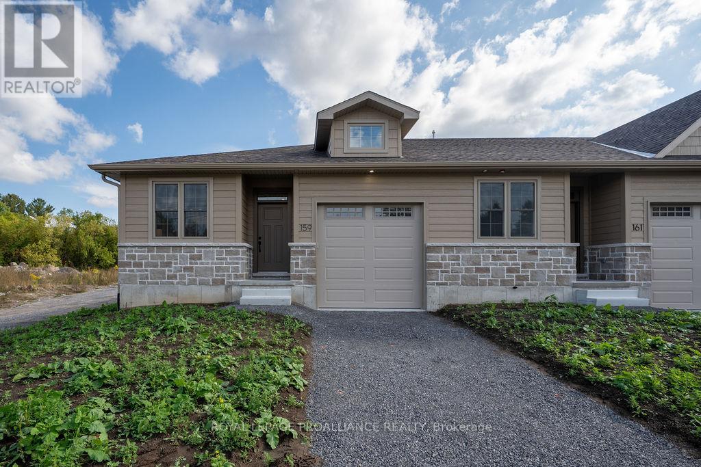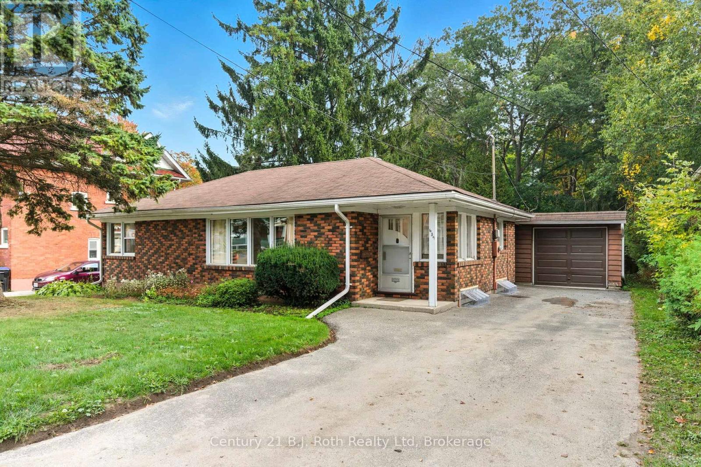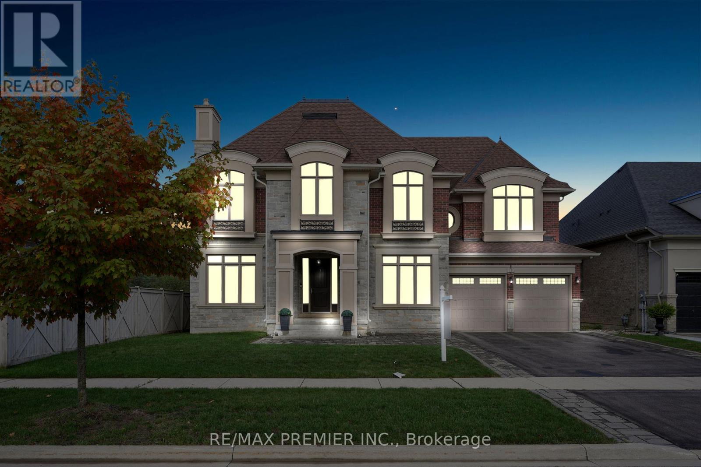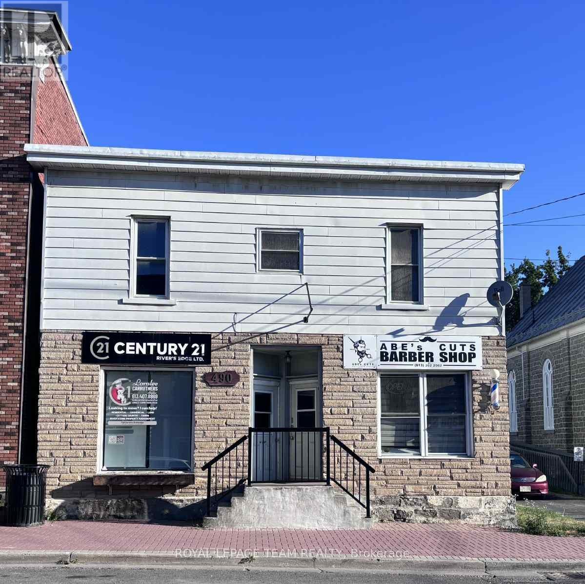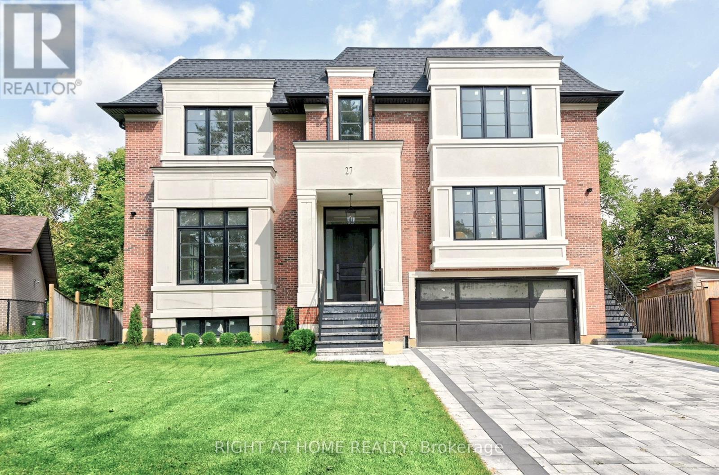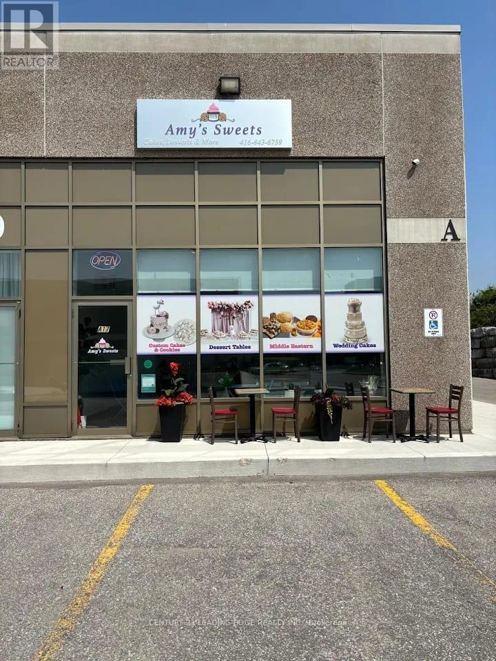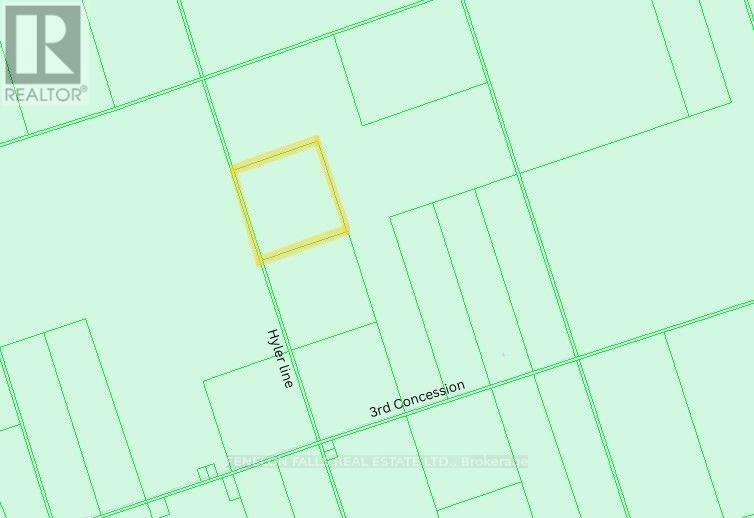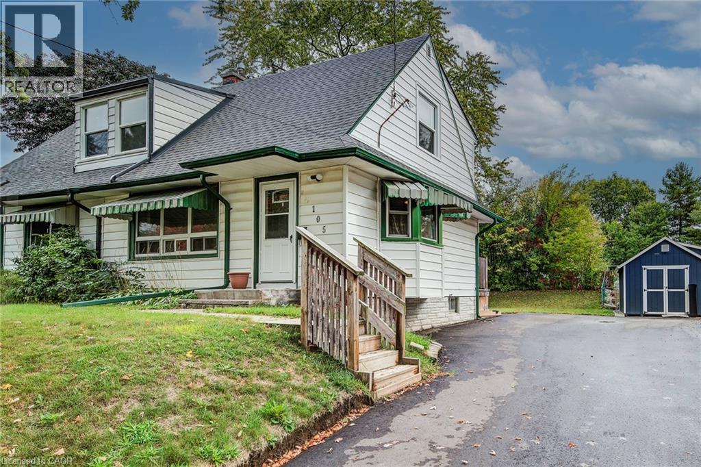2085 Rudell Road
Clarington (Newcastle), Ontario
Stunning 2,650 Sq Ft Former Model Home In One Of Newcastle's Most Sought-After Communities. Larger Than Most In The Area, This Home Combines Thoughtful Design With Upgraded Finishes Throughout. The Main Floor Showcases A Grand Double-Storey Foyer, Hardwood Floors & A Unique, Flexible Layout Featuring An Oversized Dining Room & Living Room That Can Easily Be Interchanged. The Spacious Eat-In Kitchen Features Quartz Counters, A Centre Island, Pot Lights & Direct Walkout To A Covered Deck With Outdoor Living & Dining Areas Plus A Hot Tub! A Custom Main Floor Laundry Room With Cabinetry Adds To Everyday Convenience. Upstairs, The Showpiece Is A Bright, Upper-Level Family Room Over The Garage Complete With Hardwood Floors & Large Windows Perfect As A Second Living Area, Home Office, Or Easily Converted Back To A 4th Bedroom (At The Sellers Expense Prior To Closing!) The Private Primary Includes A Walk-In Closet & Beautiful Ensuite With Frameless Glass Shower, Double Sinks & Quartz Counters. Two Additional Bedrooms And A Full Bath Complete This Level. The Partially Finished Basement Offers Framed Rooms, Flooring, A Rough-In For A Fireplace & 3-Piece Bath, Plus A Charming Wine Cellar Nook Ready For Your Finishing Touches. Set Within Walking Distance Of Newcastle's Historic Downtown Shops & Restaurants, With Quick Access To Hwy 401/115/35 And Minutes To The Waterfront Trails In The Port Of Newcastle. Fabulous Schools And A Welcoming Community Make This An Exceptional Place To Call Home! (id:49187)
95 Kenrei Road
Kawartha Lakes (Fenelon), Ontario
Impeccably maintained 4 bedroom, 3.5 bath country home just minutes from Lindsay! This spacious 2 storey residence offers the perfect blend of rural charm and modern convenience on a 2.9 acre lot. Bright, open living spaces, a well-appointed kitchen, and comfortable family room make entertaining a breeze. Upstairs you'll find 4 bedrooms, including a relaxing primary suite with double closets and private bathroom. Thoughtful design offers garage access from both main floor and basement adding ease and functionality. Enjoy peaceful country views from the oversized deck and beautifully landscaped yard. With its prime location close to amenities yet surrounded by nature, this move-in ready home is the perfect retreat for today's lifestyle. (id:49187)
355 Church Street S
Richmond Hill (Observatory), Ontario
***WELCOME OPEN HOUSE NOV 15th, 2pm -4pm **** PLS CLICK THE VIRTUAL TOUR & 3D TOUR DOWN BELOW ****A charming 4-bedroom, 3.5-bath home with a double car garage, set on an almost 6,000 sq. ft. lot with 155' depth in the heart of Richmond Hill. This immaculately kept residence offers a bright, functional layout with generous living spaces. Upstairs features spacious FOUR bedrooms, including a serene primary suite w/ ensuite. The fully finished basement expands the living space with a Versatile office nook, recreation area, and a brand new 3-piece bath perfect for hosting guests or creating your own retreat. The private backyard is true oasis, the ideal for entertaining, gardening, or family gatherings. Located just steps to Yonge Street, dining, shopping, grocery stores, and all amenities with easy access to transit and highways. This home blends comfort, lifestyle, and convenience in one of Richmond Hills most desirable locations. do not miss this urban garden with everything you need. (id:49187)
22 Coral Harbour Crescent
Markham (Bayview Fairway-Bayview Country Club Estates), Ontario
Value Priced in Prime Thornhill offers choice of top-rated schools Bayview Fairways, St. Robert, French Immersion + IB, close to transit, community centres, arenas, shopping, and more. Showcasing this well-maintained 3-level backsplit offering over 2,288 sq. ft. of main living space truly delivers more than meets the eye. Step inside through the traditional centre-hall plan, where solid hardwood floors flow through the inviting living and dining rooms. The upper level features three generous bedrooms. The ground-level walkout is designed for family living and entertaining, featuring a spacious family room, fourth bedroom, powder room, convenient laundry area, and side entrance with easy access to the yard. Step out to the private patio complete with gazebo and hot tub, perfect for year-round enjoyment. The lower third level is a hidden gem, ideal for parents, in-laws, or an independent adult child. With a 50-ft frontage and no sidewalk, you'll enjoy the exceptional convenience of six-car parking. (id:49187)
159 Pomeroy Avenue
Tweed (Tweed (Village)), Ontario
Looking for small town charm, hospitality and a quality new build? This is a lifestyle worth waiting for! This bright and spacious end unit town home is brimming with amenities you expect and desire, from the 9 ft ceilings, to the open concept living area with gas fireplace, tray ceiling and huge patio doors to a private deck. Bonus kitchen appliances included, quartz counters with breakfast peninsula and perfect for entertaining. The primary is a beautiful retreat with the perfect size for your king suite, a walk-in closet, and an elevated ensuite with tile shower & glass doors. The front hall leads to a second bedroom perfect for guests or as a home office with the main bath close by. To top it off a separate main floor laundry room and separate entry to the attached garage. Plus a full basement waiting for your future development and ample storage space. This stylish brand new home built by Schoolyard Developments comes with a Tarion Warranty so you can just relax and enjoy this convenient location only two blocks from the quaint and welcoming downtown of Tweed. Stroll along the Moira River or head to the shore where the park meets the beach on Stoco Lake or drive to the premier Potter Settlement Vineyards & Artisan Winery nearby. This is a perfect opportunity for those looking to simplify, downsize, retire or start a new life together in a friendly and scenic village where the stars still sparkle at night, in the Land O Lakes, only minutes to Highway 7 or a half hour to 401/Belleville. (id:49187)
639 Yonge Street
Midland, Ontario
Charming Brick Bungalow in the Heart of Midland. This solid all-brick bungalow offers a warm and welcoming place to call home, perfect for first-time buyers, downsizers, or retirees. Featuring 2 comfortable bedrooms and a spacious layout, the home includes a generous living room, a dedicated dining area, and a beautifully updated kitchen with new cabinetry, counters, and flooring, as well as newer appliances. The recently renovated 4-piece bathroom adds a fresh, modern touch, and nearly all windows have been replaced in 2024, with another on order for the foyer. The front window was updated in 2014, providing a bright and cheerful atmosphere. Step outside to enjoy a partially fenced, private backyard with convenient access from the back entrance ideal for relaxing or entertaining. A detached 12' x 24' garage adds practical storage or workshop space. Located just a short walk from downtown Midland, you'll have easy access to local shops, restaurants, cafes, and year-round community events. Plus, Little Lake Park is just behind the property, offering green space and recreational opportunities right in your backyard. Additional features include: Forced air gas furnace (2008) Central air conditioning (2006) Hot water tank (2022) 200 amp breaker electrical service. Laundry located in the unfinished basement. Shingles replaced in 2009. A comfortable and well-maintained home in a prime location this property is move-in ready and full of potential. Wood fireplace needs a chimney and possibly something else. New basement windows and front corner window on main floor will be installed. Some photos are virtually staged. (id:49187)
15 Peter Glass Road
King (King City), Ontario
Magnificent Kingsview Manor Estate! This breathtaking residence sits on a premium ravine lot with no rear neighbours, offering over 6,700 sq. ft. of total living space; nearly 4,500 sq. ft. above grade plus over 2,200 sq. ft. of fully finished basement living space. With soaring 20-foot ceilings in the main living and family areas, this home is designed to impress at every turn.The grand foyer with a sweeping half-round staircase opens to a two-storey family room drenched in natural light. A gourmet kitchen features custom cabinetry, centre island, walk-in pantry, and a convenient walk-through serveryfully outfitted with premium Wolf and Sub-Zero appliances. The main floor also includes a dedicated office, as well as a functional mudroom and laundry for everyday convenience.Upstairs, every bedroom is thoughtfully designed with either a private ensuite or semi-ensuite bathroom, walk-in closets, and abundant storage. A den off one of the bedrooms offers a perfect retreat for an office or cozy reading nook. Throughout the upper level, you'll find countless storage closets that ensure the home is as practical as it is luxurious. The master retreat stands apart with a spa-like 5-piece ensuite and dual walk-in closets.The fully finished basement is complete with a wet bar offering full kitchen capability, dual staircases, two hidden cantinas, additional rooms, bathroom, and multiple storage spaces making it the ideal layout for an in-law suite with two private entrances.Outside, the professionally landscaped grounds provide year-round enjoyment with interlock, astro turf, and a basketball court. From hidden storage to luxury finishes, this home truly has it all. (id:49187)
B - 490 Main Street
North Dundas, Ontario
Fantastic office/retail space available immediately with amazing frontage on Main St in the growing community of Winchester for rent. In the past the main level has been a doctor's office, daycare, coffee shop, gym....lots of possible uses. The space available is on the left side of the main level (Unit B) and comes with a front and rear access, a large office/reception area, a storage area, lounge or additiona office space and access to the upper level which for use of the full bathroom. Rent is inclusive of utilites. Space is available for commercial use only. Excellent location to start your small business in a fantastic, friendly town. (id:49187)
27 Hurlingham Crescent
Toronto (Banbury-Don Mills), Ontario
Brand new, never lived in luxury family home in a desirable neighbourhood! Rare opportunity to own a 5,381 sq ft luxury home (+2,086 sq ft finished basement), 7,467 total living space, on a 13,928 sq. ft. lot with mature trees in one of the city's most prestigious, family-oriented neighbourhoods. Highly sought-after DENLOW PUBLIC SCHOOL, St. Andrews MS, Windfields MS & York Mills CI catchment. Ideal for families with young children. Designed with exceptional attention to detail, combines comfort and elegance with modern sophistication, offering expansive living spaces and soaring ceilings. Features a massive gourmet chef's kitchen for family & entertaining, featuring double islands, premium integrated appliances, and elegant custom cabinets, an adjoining prep kitchen, and a servery. A large main-floor office with a separate entrance (ideal for professionals or in-laws), with a versatile den that can serve as a sixth bedroom & a full bath. 5 spacious bedrooms with full baths, a main-floor office with a private entrance, and a large den (6th bedroom option) with a full bath. An oversized, serene primary suite with a boutique-style walk-in closet and a spa-like en-suite. Heated floors throughout the basement. Tandem 3-car garage plus parking for six more on the driveway (total 9). The expansive backyard offers incredible potential to add a swimming pool, a private tennis court, or a fully detached accessory dwelling unit - subject to city approvals. Mature trees provide privacy. (id:49187)
1550 16th Avenue
Richmond Hill (Headford Business Park), Ontario
NEWLY OPENED FULL SERVICE BAKERY ONE YEAR AGO. FULLY EQUIPPED FULL PRODUTION BAKERY LOCATED IN RICHMOND HILL. APPROX 1243 SQUARE FEET WITH RETAIL FRONT AND REAR FULL PRODUCTION BAKERY KITCHEN COMPLETE WITH OVENS, MIXERS, REFRIDGERATION AND ALL INCIDENTALS. NEWLY BUILT WITH ALL BRAND NEW SAFETY CERTIFIED BAKERY EQUIPMENT. THIS LOCATION CAN BE CONVERTED TO ANY TYPE OF BAKERY TO SUPPLY THEIR COMMUNITIES FOR BANQUETS, FESTIVALS, WEDDINGS, BIRTHDAYS AND ALL TYPES OF CLELBRATIONS NEEDING BAKERY PRODUCTS. ALSO COULD BE USED A COMMERCIAL/WHOLESALE FACILITY FOR BAKED GOODS. (id:49187)
0 Hyler Line N
Kawartha Lakes (Somerville), Ontario
Escape to your own private sanctuary on just over 96 acres. This property, accessed by a road awaiting clearing, is a blank canvas for a tranquil getaway. With 85% of the parcel dedicated as protected land, the remaining 15% is a wonderful opportunity to place a cozy trailer amidst nature. (id:49187)
105 Lorne Crescent
Kitchener, Ontario
Attention first time home buyers and Investors!! Welcome to this beautifully maintained semi-detached home offering a perfect blend of character and modern updates. The main floor features stunning hardwood floors throughout, a spacious living room with large bay windows that flood the space with natural light, and a dedicated dining area overlooking the backyard. The updated kitchen boasts newer countertops, ample cabinetry, and a cozy dinette for casual meals. A full bathroom and a bright sunroom with serene backyard views complete the main level. Upstairs, you’ll find three comfortable bedrooms, including a generously sized primary with soft carpet underfoot. The home also features updated windows for efficiency and comfort. The full basement is a blank canvas, ready for buyers to create a recreation space, home office, or gym—tailored to their lifestyle. Step outside to a large backyard that backs directly onto a park, offering both privacy and a beautiful green view. With plenty of space to entertain, it’s perfect for hosting family gatherings, barbecues, or simply relaxing outdoors. Located just steps from St. Mary’s Hospital, schools, shopping, and transit, this home is ideal for families, professionals, or investors looking for a well-situated property in a sought-after neighbourhood. Roof (2022) Water Softener (2021) Furnace (2016) Upstairs windows ( 2022) Driveway (2025) (id:49187)

