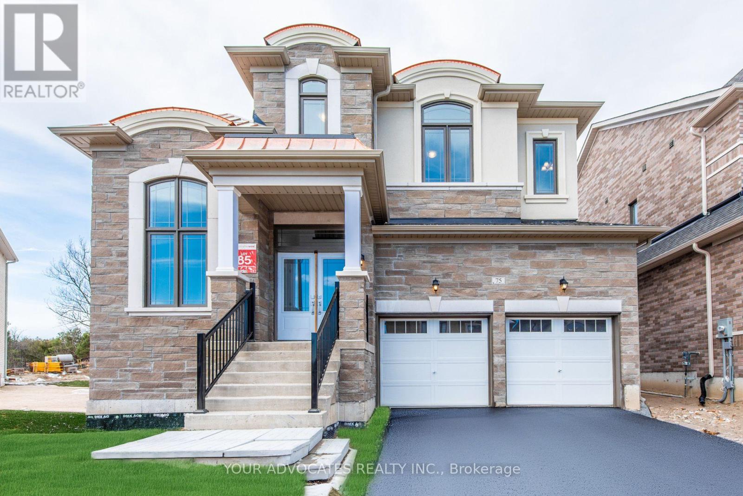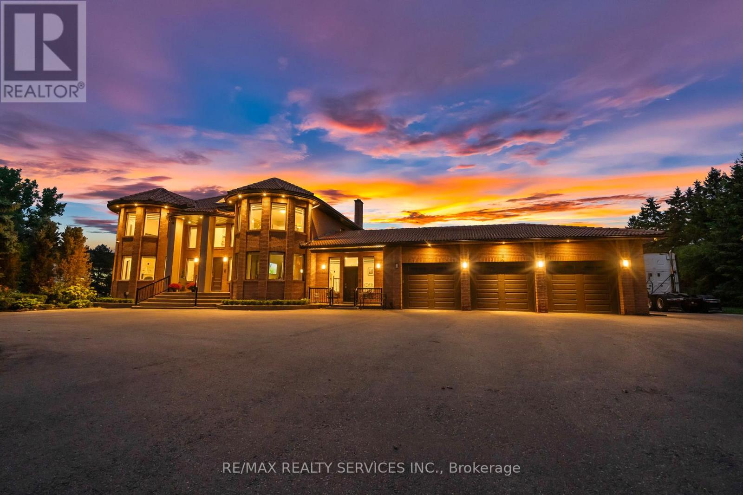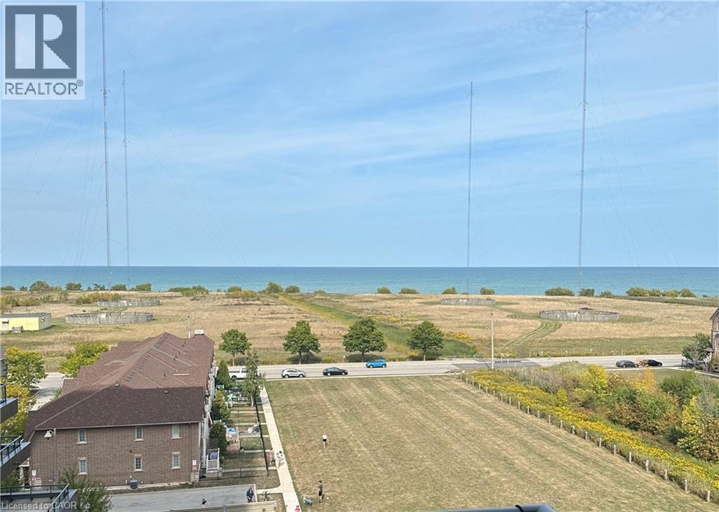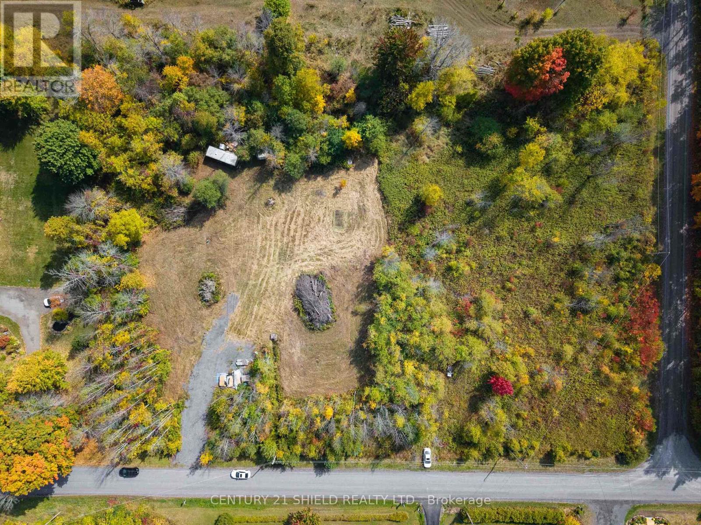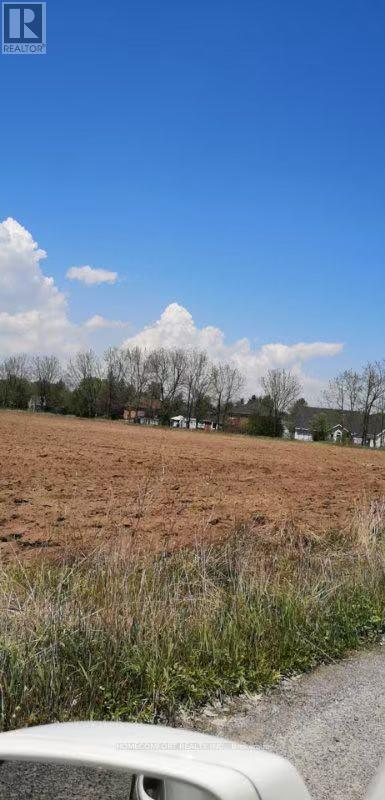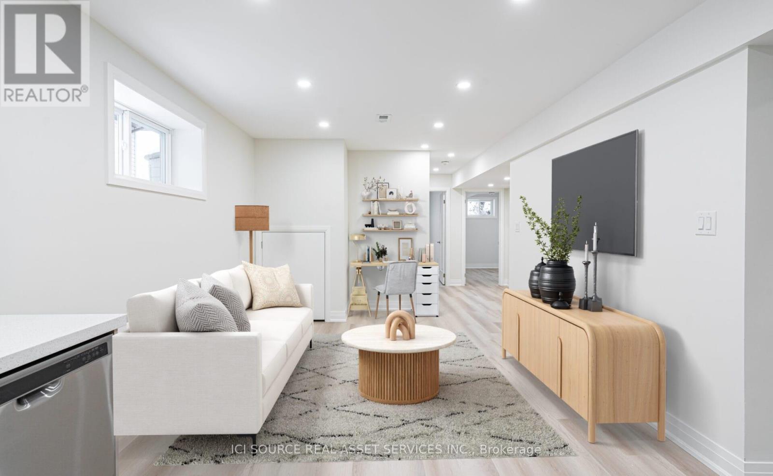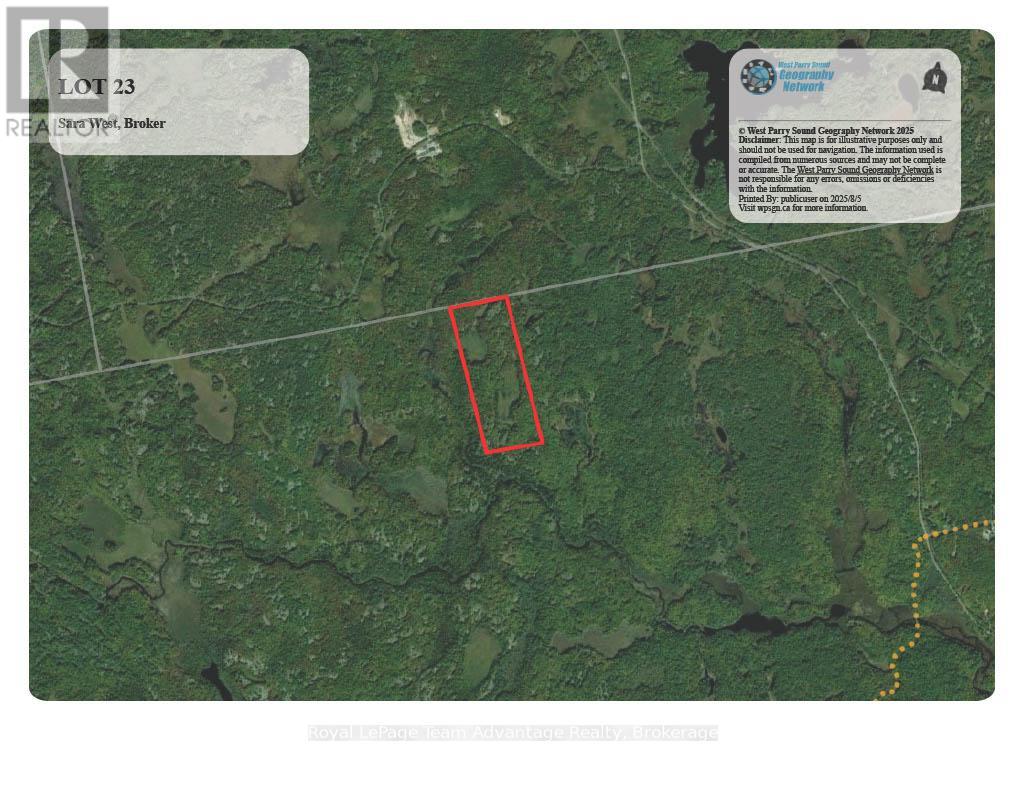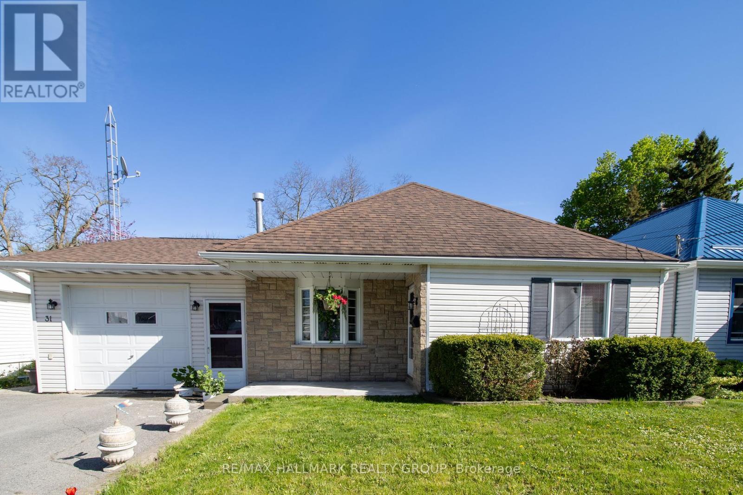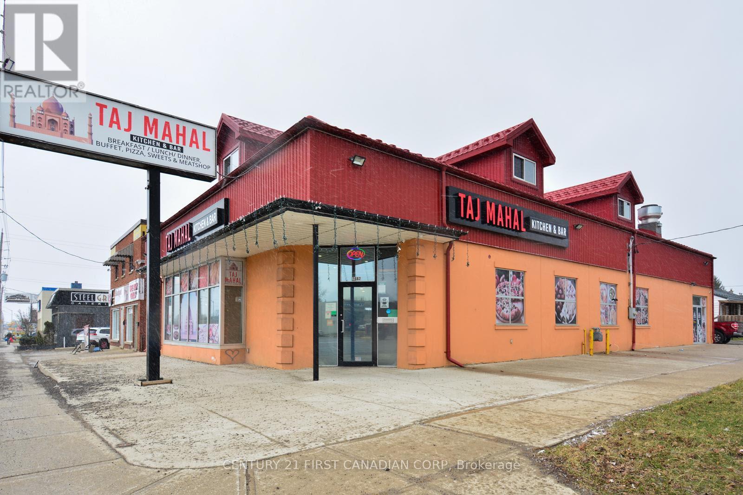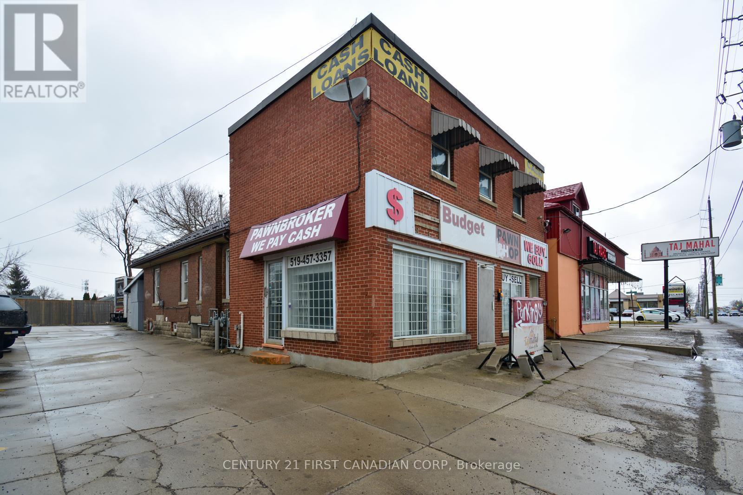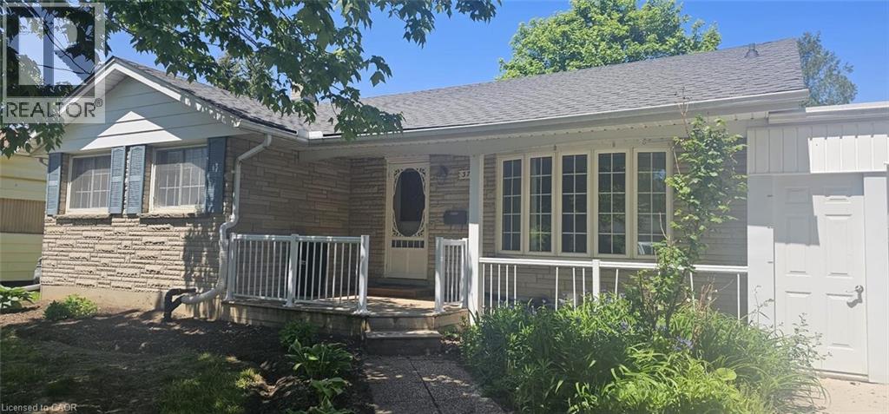75 James Walker Avenue
Caledon (Caledon East), Ontario
Welcome to 75 James Walker Avenue! Located in the prestigious Castles of Caledon community in Caledon East, this stunning Smythe model offers a rare combination of luxury, space, and thoughtful design. Nestled on a deep lot (approximately 185 feet in length) this executive residence boasts over 3,100 sq. ft. of beautifully finished living space. Step inside to discover an open-concept layout featuring 10-foot ceilings on the main level and 9-foot ceilings in the basement, rich hardwood flooring, and smooth ceilings thru-out. Flooded with natural light, this home offers four spacious bedrooms, each with its own private ensuite, ideal for comfort and privacy. Additional highlights include: Full Appliance package, 200-amp electrical service, partial ravine setting, mudroom with direct access to a separate entrance to the basement. This is more than just a home its a lifestyle. Come see it in person to truly appreciate all it has to offer! (id:49187)
8 Evergreen Avenue
Brampton (Toronto Gore Rural Estate), Ontario
Welcome To This Magnificent Custom Built Estate In The Prestigious Castlemore Community, Newly Renovated and Situated On a Beautifully Landscaped 2 Acre Lot Surrounded By Mature Trees. This Luxurious Home Features a Grand Entrance With a Scarlett O'Hara Staircase, Soaring Ceilings, and a Stunning Crystal Chandelier. Boasting 4+4 bedrooms and 4 full baths (3 on the upper level, 1 on the Main Floor and 1 In the Basement), It Offers Ample Space For Large or Multi-Generational Families. The Elegant Primary Suite Includes a Lavish Ensuite, Two Closets and a Walk-Out To a Private Balcony. Enjoy Multiple Living Spaces Including an Impressive Den, Great Room, Formal Living and Dining Rooms and a Fully Upgraded Kitchen With High-End Appliances, Breakfast Area and Walkout to a Private Patio. The Exterior Is A True Retreat With A Mini Resort Feel Featuring a Waterfall, Landscape Lighting a Gazebo, Roughed-in Basketball/Tennis Court and Two Gated Entrances Leading To A Circular Driveway and a 3 Car Garage. The Durable Clay Tile Roof and Expansive Windows Allow For Natural Light To Flood The Home Throughout. This One Of A kind Estate Is Perfect For Those Seeking Luxury, Privacy and Space Personal Viewings Are A Must! (id:49187)
550 North Service Road Unit# 612
Grimsby, Ontario
Prime PANORAMIC views of Grimsby Beach from 1+1 Bedroom Condo located in sought after Waterfront Community. Living Room and Primary Bedroom offer floor to ceiling window allowing loads of natural lighting. Features include; Stainless Steel Appliances, Spacious Kitchen Island, In Suite Laundry, Closet Organizers, Ensuite Privilege, In Suite Laundry, Heater Underground Parking Space (id:49187)
15618 Dixon Road
South Stormont, Ontario
Settle into the quiet charm of country living with this 1.44-acre lot thats already prepped for your dream build. Tucked behind a tree line for privacy, the property blends open, cleared land with a mix of mature trees, including apple trees, for that perfect countryside feel. Some essentials are already in place: hydro is available at the road with a trench dug onto the property, a 120 ft. drilled well (July 2024), plus an extra-wide culvert and gravel laneway makes access simple. The current owner had intended to build and is willing to share their survey and closed permit package, saving you time and effort as you plan your own home. Enjoy the best of both worlds - peaceful rural living with the convenience of being just a short drive away from Cornwall, Highway 401, and the St. Lawrence River. Whether you imagine a family homestead, a small hobby farm, or a private retreat, this property offers the space, setting, and head start to bring it to life. Make the right move and see it for yourself! (id:49187)
1409 1/2 Centre Road W
Hamilton (Carlisle), Ontario
18 Acres Available For Cash Crop To Grow Ginseng Garlic,Potatoes,Vegetables And Other Cash Crop. Ideal Location For Hobby Farm Or Farmers Market,50 Mins From Downtown Toronto (id:49187)
Lower - 18 Louise Lane
Orillia, Ontario
Elevated living at it's finest at 18 Louise Lane! Professionally designed and meticulously renovated unit in prime location on a quiet cul-de-sac. Designer left a her bright airy touch on this one. Sunny, spacious, open concept, south facing with 8 ceilings and tall windows, it really feels like a main level home! Canadian made kitchen with quartz counters, large sink and new energy efficient stainless-steel Whirlpool appliances. New energy efficient windows keep utilities at a minimum. Premium European made vinyl plank flooring throughout with cork underlay for extra warmth. Soundproofing insulation between floors for added privacy and temperature control. Two great sized bedrooms + a den area for workstation. Also use second bedroom as a large home office, home gym, guest room or lavish walk in closet or a mix. Newly laid, dependable Bell Fibre infrastructure on street. Small mature forest at rear of property. Neighbours on both sides are great. Close to grocery, pharmacy, dentist, Starbucks and shops/restaurants downtown. 15-minute walk to beautiful downtown Orillia! If function, design and charm matters, then this is what you have been looking for! Plus tons of storage. Window Treatments throughout, Soundproofing and insulation between floors, 1.5gbps Bell internet available in unit, one parking spot included w/ temp visitor spot, close to large park, pot-lights throughout. *For Additional Property Details Click The Brochure Icon Below* (id:49187)
Lower - 36 Forbes Road
Toronto (Dorset Park), Ontario
Only One Year Old Legal Basement Apartment. Separate Entrance, Separate Exclusive Use Laundry, Super Bright. 3 large Bedrooms with Above Windows. Open Concept Living Room combined with Kitchen, Modern Kitchen with Dishwasher and Pull out Sauce Cabinet. 2 Washrooms, All Bedrooms, Living Room, Kitchen and Washroom have above Ground windows. Central Air Conditioning, Vinyl Floor Throughout. Hardwood Stairs. Only 4 Minutes Walk to Kennedy Rd. TTC Stop. One Bus connect to LRT to Downtown. To Public And Private Schools, Community Centers, Park, Shopping, Supermarket, Restaurants... Minutes To Hospitals, LRT, Highway 401 and Dvp. The photos were taken Before Current Tenant occupied. (id:49187)
Lt 23 Con 10
Carling, Ontario
Your private 100-acre wilderness retreat awaits! Located just 25 minutes north of Parry Sound this secluded bush property is the ultimate escape for the avid hunter and outdoor enthusiast. This is a prime wildlife area renowned for excellent black bear, moose and deer hunting. The property offers unparalleled privacy and a true off-grid experience. Access is for the adventurer via an unmaintained colonization road suitable for 4X4 only. Imagine owning a massive piece of pristine Ontario wilderness. (id:49187)
31 Chaffey Street
Brockville, Ontario
Charming Bungalow with Walkout Basement & Inground Pool! This 1,366 sq. ft. bungalow offers a walkout basement, attached garage, & a private backyard retreat with an inground pool. Perfect for families, multi-generational living, or rental potential! Inside, the bright living room flows into a spacious kitchen with ample cabinetry, counter space, & an island. A front flex room makes a great den, office, or extra bedroom. The primary suite features a walk-in closet, & a 4-piece bath is nearby. A few steps up, theres a 2-piece bath & a dining room that could also serve as the primary bedroom. Downstairs, a bonus room (currently an office) could be a family room with patio doors leading to the pool. The lower level includes a cozy family room with a fireplace, an additional bedroom, a 3-piece bath with laundry, & access to a 3-season screened-in room. Outside, enjoy a private backyard oasis with a pool & patio perfect for summer entertaining. With in-law suite or rental potential, this home is a fantastic opportunity (id:49187)
1682 Dundas Street
London East (East H), Ontario
Free standing commercial building currently running as a restaurant. Investment opportunity or owner/occupy. Located directly on the corner of Dundas Street and Loverage Street, near Second Street. Total building area approx. 5200 sq. ft. Main floor area: Approx. 4200 sq.ft., 2nd floor area: Approx. 1000 sq.ft. Total site area: Approx. 0.115 Acres. On-site parking, excellent exposure and accessibility to the site. Zoning ASA 2, ASA 5. New roof in 2018 (metal roof). Several interior upgrades to the building. Two furnaces, two A/C units. (id:49187)
1680 Dundas Street E
London East (East H), Ontario
The building consists of 1 commercial unit, 3 units with 2 bedrooms and 1 unit with 1 bedroom. Great investment opportunity with excellent rental income. All units are rented. Great location. (id:49187)
370 Greenbrook Drive
Kitchener, Ontario
Newly built and spacious legal basement unit available for lease in a quiet, family-friendly Kitchener neighborhood. This home features a modern kitchen with brand-new appliances, an open-concept living/dining area, two well-sized bedrooms, plus a legally designed additional den/study that offers extra flexibility for a home office or guest space. Enjoy the convenience of two parking spots dedicated to the basement unit. Close to schools, shopping plazas, parks, and public transit, this rental offers the perfect combination of comfort, style, and functionality. Don’t miss this great opportunity! (id:49187)

