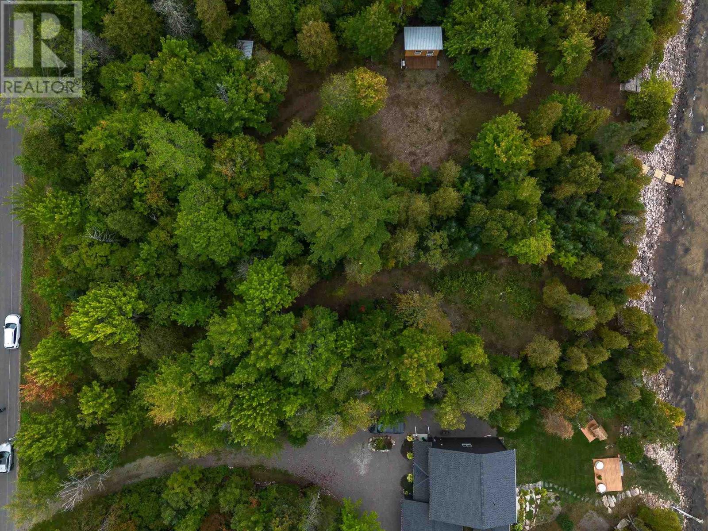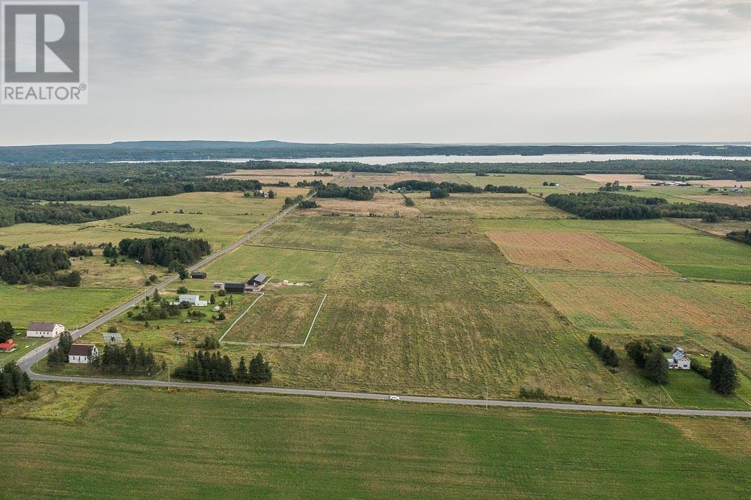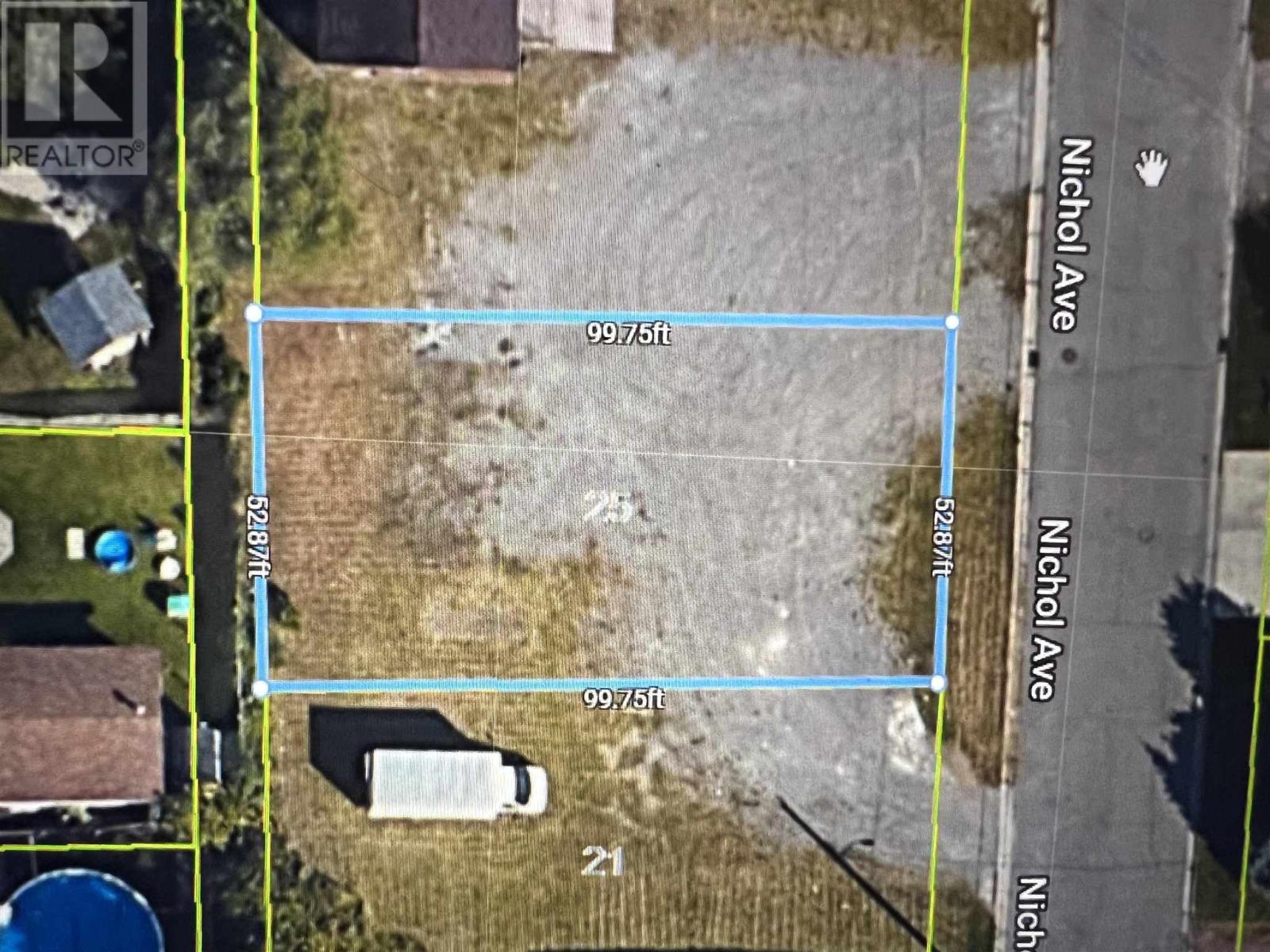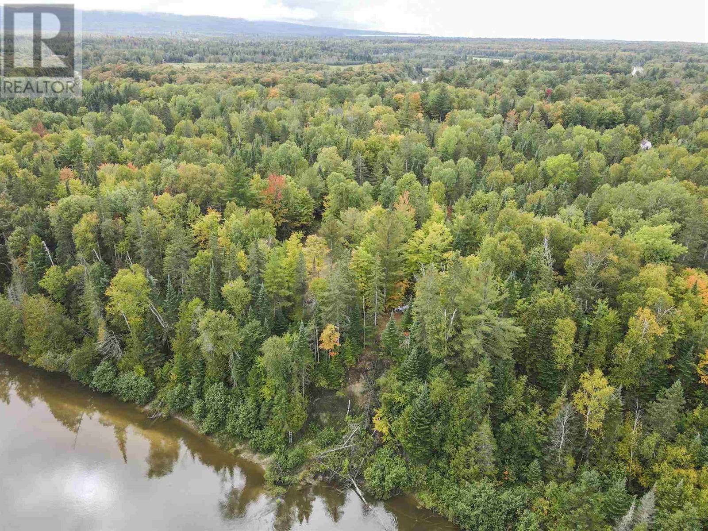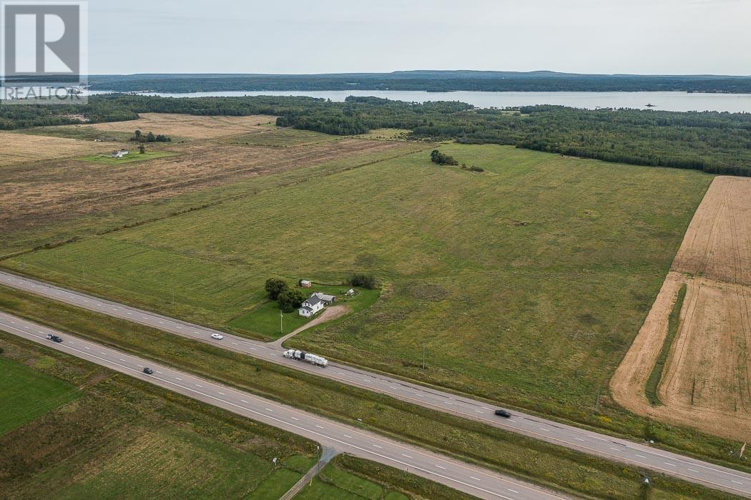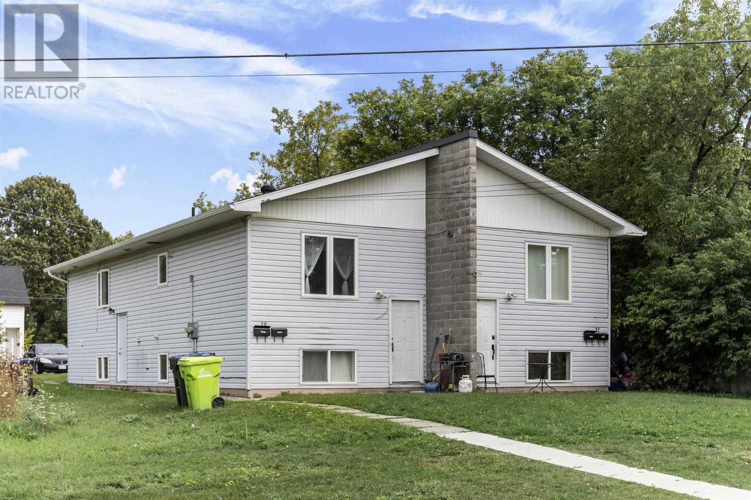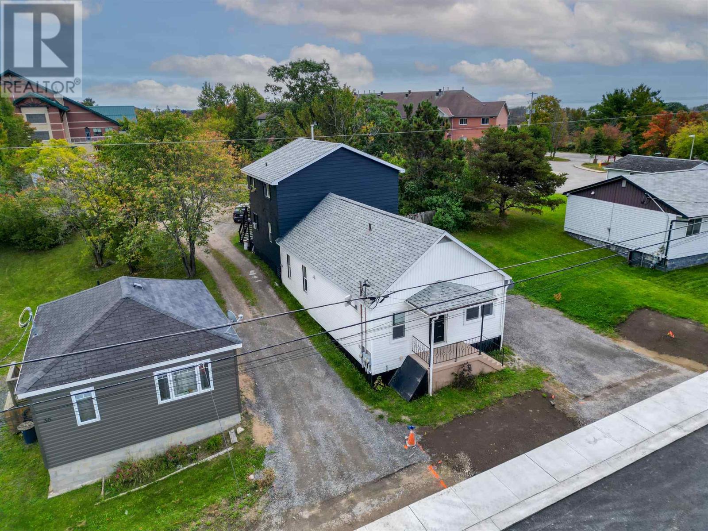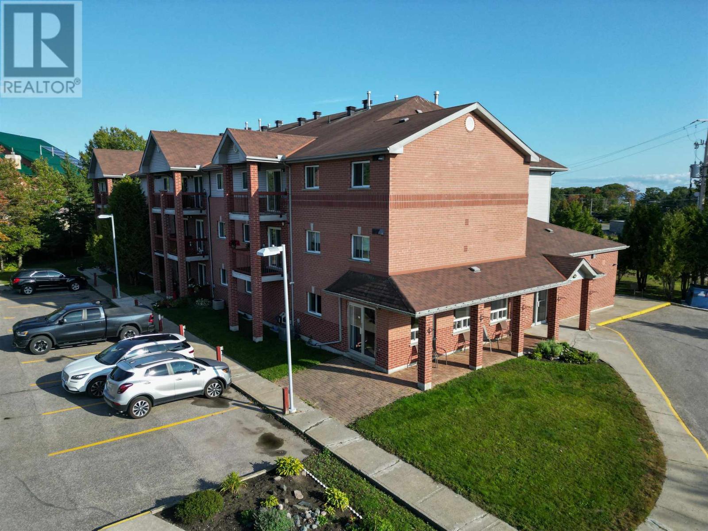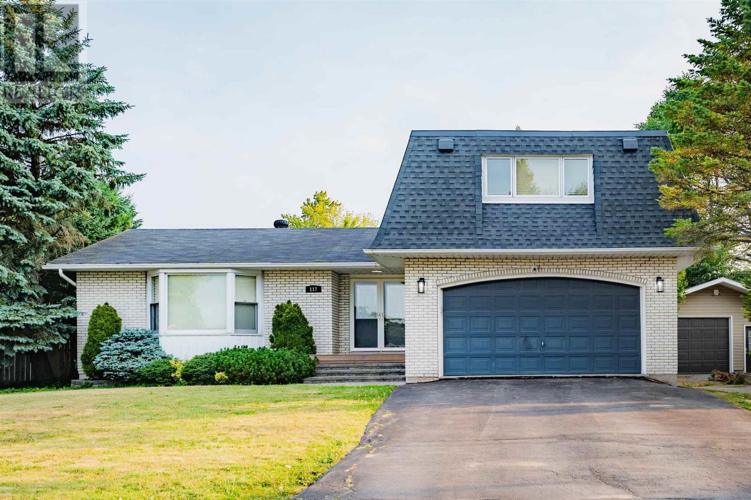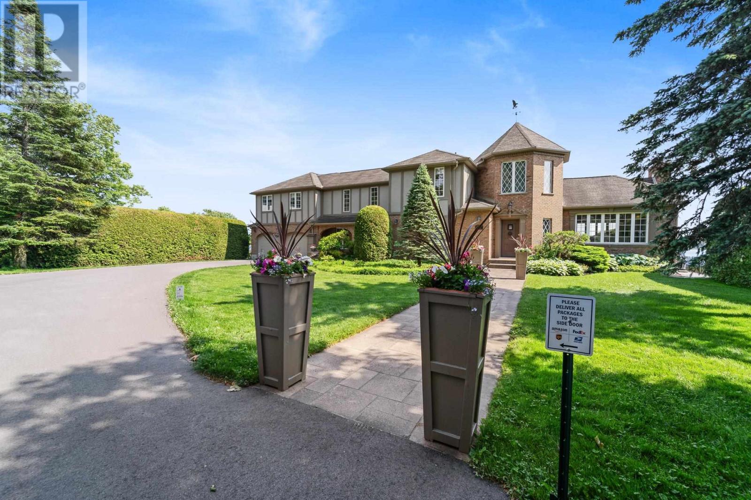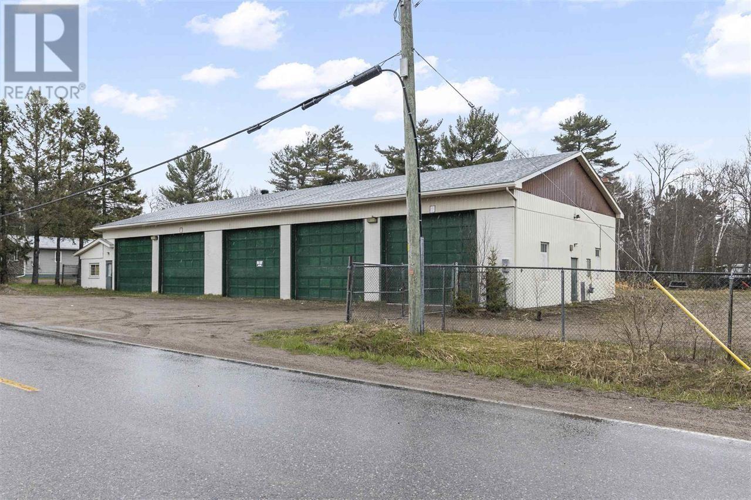Lot 67 Marlette Dr
Goulais River, Ontario
Amazing opportunity to own a stunning waterfront lot on beautiful Lake Superior. This ready-to-build property features a private driveway, cleared and level building site, and approximately 100 feet of accessible flat stone shoreline – perfect for swimming, kayaking, or relaxing by the water. Enjoy gorgeous west-facing sunsets and the peace and privacy offered by mature trees throughout the lot. Located near the end of Marlette Drive, this serene setting is only a 50-minute drive from the city, making it the ideal location for a year-round home or seasonal getaway. The lot offers nearly 300 feet of depth, power at the road, and year-round road maintenance. Don’t miss your chance to build your dream lakefront retreat on one of the world’s most iconic lakes! (id:49187)
West Side Maclennan Rd/south Side Government Rd, Property 4
Desbarats, Ontario
94 Acre farmland property, nearly all the land is cleared and tillable. Beautiful spot to build your dream home, or add to other farmland currently available in this same area! Check out diagram to see illustration of property boundaries. (id:49187)
25 Nichol Ave
Sault Ste. Marie, Ontario
Excellent opportunity to build on a well established street. Possibly for duplex of semi attached homes. Close to all conveniences. Lot also available next door for more potential. (id:49187)
Pt Lot 56 Mandy Ln
Goulais River, Ontario
Welcome to beautiful Mandy Lane! Located on the breathtaking Goulais River. Discover the potential of this 4-acre property nestled along the beautiful Goulais River. With a flat landscape and some clearing already done, development is made easy whether you’re dreaming of building your year-round home, a cozy cottage retreat, or even establishing a business in this prime location. The property includes a ready-to-use bunkie, perfect for immediate getaways or a comfortable base while you build. Tucked away on a private road, you’ll enjoy peace, privacy, and the natural beauty of the riverfront setting. Opportunities are truly endless here – from creating your own private sanctuary to taking advantage of the location’s potential for recreational or commercial use. Don’t miss your chance to own this rare piece of riverfront land! (id:49187)
Hwy 17 / Maclennan Road Sw Corner, Group 2
Desbarats, Ontario
187 acres of premier, excellent, level farm land, 146 acres almost entirely systematically tile drained or naturally well drained, with small areas 41 acres of bush at south end. Two PINs make up this offering. This property has tremendous commercial potential great Highway 17 exposure. Located on the southwest corner of MacLennan and Hwy 17 corner. Many farm properties available along with this land, including another across MacLennan Road. Contact Listing Broker for details and to request data room access. (id:49187)
361 Maclennan/rydall Mill Road, Property 3
Desbarats, Ontario
This fantastically quiet and private, hidden away 46 acre property is located conveniently to Laird Hill and to St. Joe Island turn-off. Solid garage/storage building is included with large doors, entrance is in. This property likely could be severed into a few large rural building lots and sold - very scenic, quiet desirable location! About 25 acres is cleared land, and the rest is bush. 3 phase power is at the road. (id:49187)
30-32 Wemyss St
Sault Ste. Marie, Ontario
This fourplex has great income and can be a great addition to your portfolio! Separately metered with no common area, cutting down on expenses for the owner! All units have their own washing machine and dryer, with large windows, gas furnaces, and generously sized bedrooms, making this a wonderful option for tenants! Plenty of parking! Call your REALTOR® today for a private showing! (id:49187)
34 Huron St
Blind River, Ontario
Great Investment Opportunity! Welcome to 34 Huron Street, a well-maintained triplex just a few minutes’ walk from downtown Blind River. Each unit offers its own private entrance and separate hydro meter, giving tenants convenience and independence. The property sits on a spacious lot with a large backyard for outdoor enjoyment. Located in a desirable neighborhood close to schools, shopping, restaurants, and the waterfront, this triplex combines strong income potential with excellent location appeal. Whether you’re adding to your portfolio or stepping into real estate investing, this is a smart choice in a growing Northern Ontario community. (id:49187)
45 Murray St
Blind River, Ontario
This well-maintained 26-unit apartment complex features 20 spacious two-bedroom suites and 6 one-bedroom suites, originally designed with seniors in mind and offering generous layouts. Each above-grade unit includes a private balcony, with south-facing suites enjoying beautiful views of Lake Huron sunsets. A common room is available for tenant gatherings and special occasions, enhancing the sense of community. The property boasts an excellent rental history with a waiting list. Conveniently located in Blind River, midway between Sault Ste. Marie and Sudbury along the Trans-Canada Highway. The building is within walking distance to grocery stores and the business district. Adding further value, the property includes a detached three-bedroom rental home and a paved parking lot. Carefully maintained by the same owner since construction, this asset is in excellent condition. The complex presents an exceptional investment opportunity, combining a strong tenant base, reliable income, and clear potential for rental growth in a sought-after Northern Ontario market. (id:49187)
117 Plaintree Dr
Sault Ste. Marie, Ontario
This beautiful 3-level home is perfectly set on an extra-large private pie-shaped lot in a fantastic residential neighbourhood close to Sault College, the hospital, shopping, & more. The large entry welcomes you to an oversized living room with beautiful hardwood floors & ample lighting. The open concept kitchen & dining has been refreshed with new countertops, backsplash, fixtures, lighting, flooring & more. Patio doors lead to an outdoor entertaining oasis with same-level deck & hot tub. Main floor family room showcases hardwood floors & another set of patio doors with panoramic view of private fenced backyard with 30' cedar hedge. Two huge bedrooms each with its own 4-pc or 3-pc bath & walk-in closet on upper level. An extra 2-pc bath on main floor is added for comfort & convenience. Basement has bathtub shower and sink. Full basement, partially finished, showcases a spacious rec room & office area with two large storage rooms. Gas forced air heating (2019), central air, full sprinkler system front & back, double paved drive, & double attached garage complete the comforts of this beautiful home. Don't miss out! This one has it all! (id:49187)
1737 Queen St
Sault Ste. Marie, Ontario
Presenting 1737 Queen Street East – An Exceptional Waterfront Estate Welcome to refined living on the St. Mary's River. Nestled in one of Sault Ste. Marie’s most sought-after areas, this prestigious waterfront estate is a rare fusion of timeless elegance, modern luxury, and unmatched craftsmanship. Mature, manicured landscaping creates a peaceful country feel, just moments from the Sault Golf & Country Club and city conveniences. Inside, the home boasts 5 bedrooms, 5 bathrooms, and over 3,700 sq. ft. of masterfully designed living space. A chef’s kitchen with panoramic water views is anchored by an 11-ft quartz island, Wolf range, Sub-Zero fridge, and cocktail bar. The great room features a carved antique mantel, Brazilian redwood herringbone flooring, custom millwork, and designer lighting. Retreat to the principal suite with custom fireplace, luxurious walk-in closet, and spa-like ensuite with heated tile floors and an impressive glass shower. Entertain in style in the octagonal home office, formal dining room, or in the fully finished lower level featuring a poker room, private movie theatre, and high-end laundry zone. Outdoors, enjoy paver stone walkways, stamped concrete patios, a full irrigation system, and direct access to Great Lakes boating. A 17kW natural gas generator, 400-amp service, and extensive recent upgrades ensure comfort, security, and peace of mind. This is a once-in-a-generation offering — a turn-key, move-in-ready legacy home. (id:49187)
1024 Third Lin W
Sault Ste. Marie, Ontario
With frontage on Third line and Allenside Rd, this property is visible and easily accessible. Approximately 1 acre, lots of parking, compounded area and a solid well built building! 5 bays with large overhead doors, gas heating, bathrooms, and an office area all adding up to approx 5000 sqft. Fantastic building and a great property! Well and septic. Currently zoned Rural Area - Buyer to verify if zoning can comply or be adjusted to meet their needs. (id:49187)

