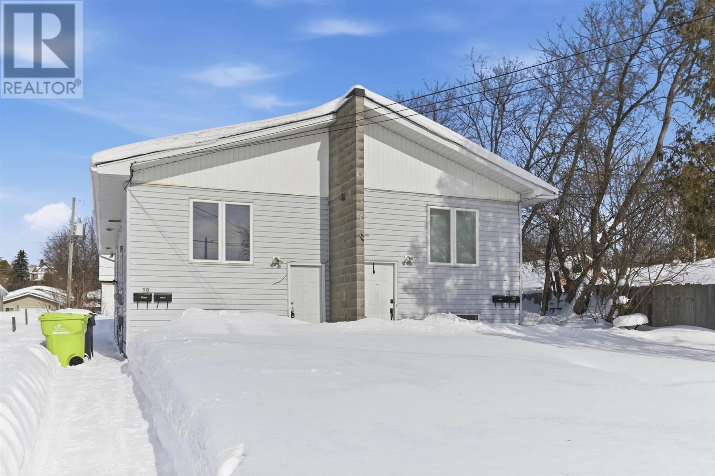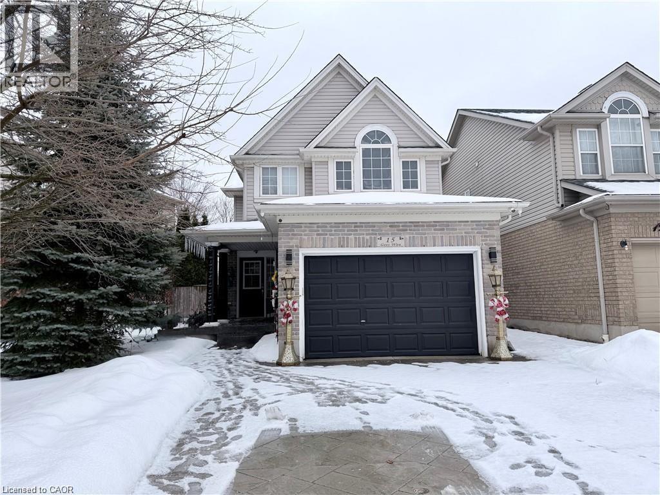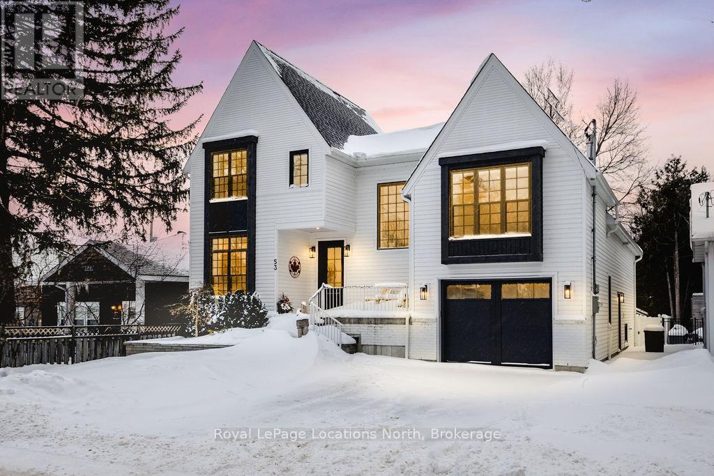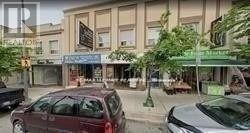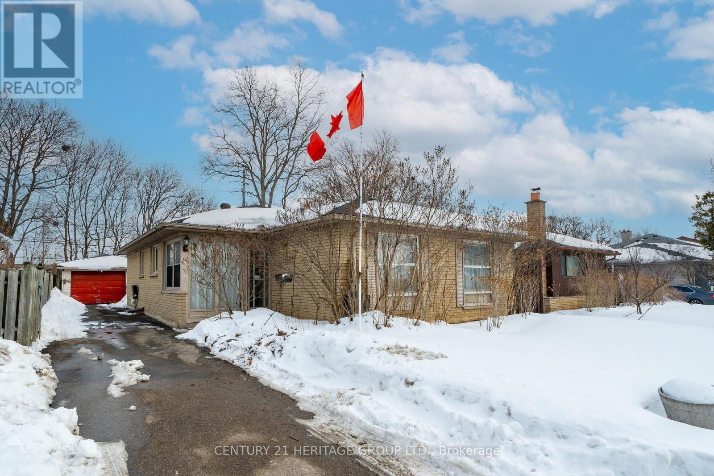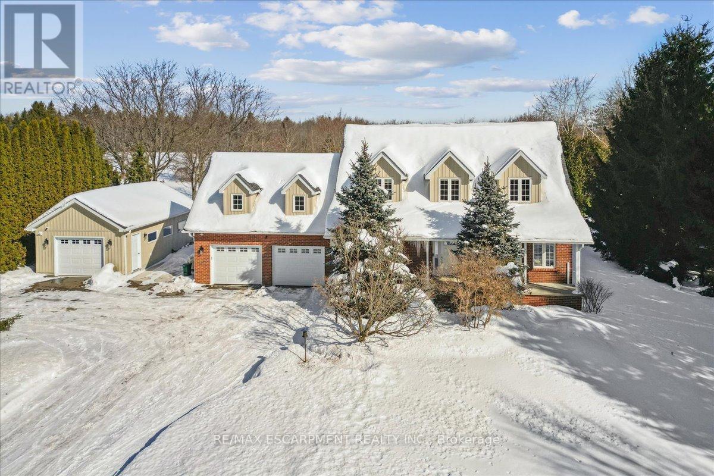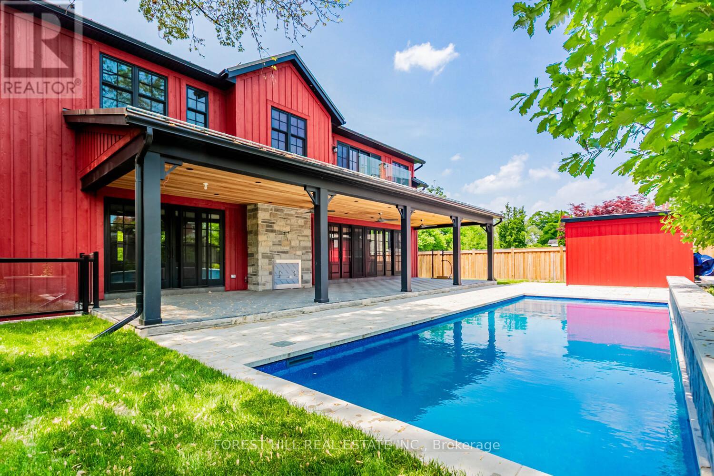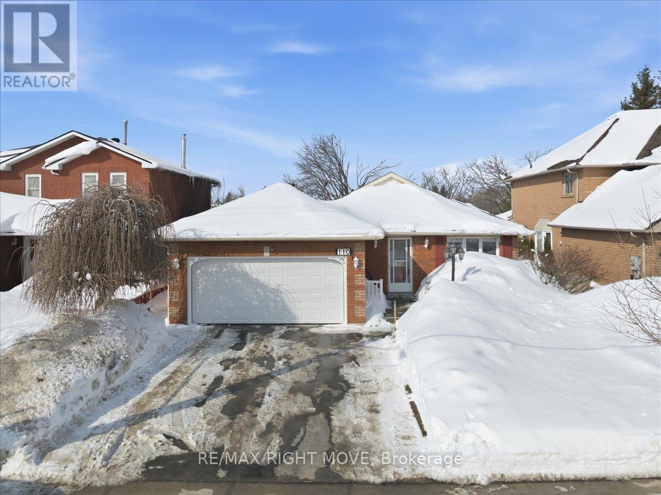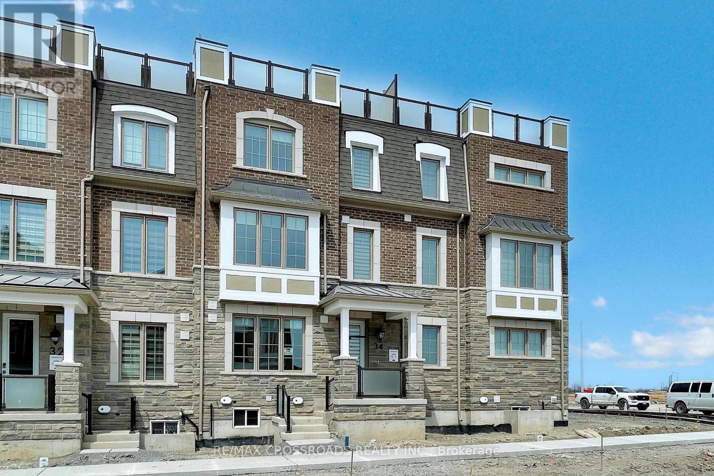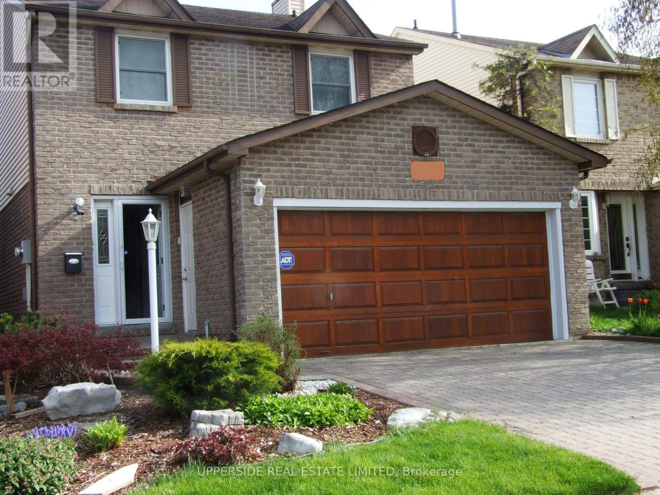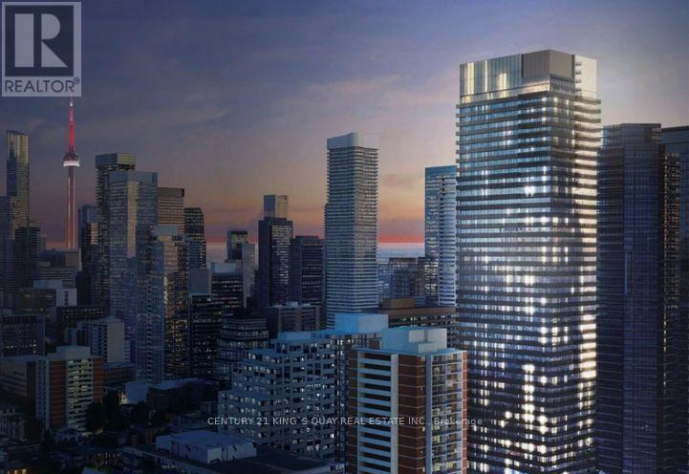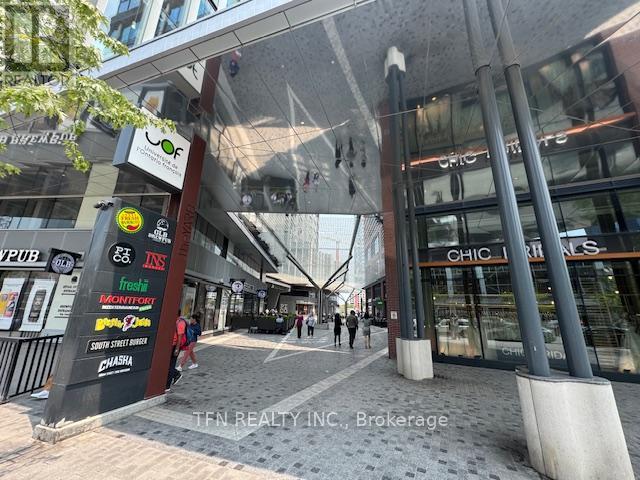30-32 Wemyss St
Sault Ste. Marie, Ontario
This fourplex has great income and can be a great addition to your portfolio with two units vacant to set your own rent! Separately metered with no common area, cutting down on expenses for the owner! All units have their own washing machine and dryer, with large windows, gas furnaces, and generously sized bedrooms, making this a wonderful option for tenants! Plenty of parking! Call your REALTOR® today for a private showing! (id:49187)
15 Gees Way
Cambridge, Ontario
This beautifully designed multi-level home offers 3 spacious bedrooms and 3 bathrooms, blending comfort and functionality throughout. The inviting living room features a stunning cathedral ceiling, creating an open and airy atmosphere that flows seamlessly into the kitchen which overlooks the living space-perfect for everyday living and entertaining. The dining area includes a walkout to the backyard, extending your living space outdoors. A finished rec room provides additional space for family gatherings, a home office or entertainment. The finished basement is perfect for a games room, exercise room, play room, lots of potential! Convenient main floor laundry right off inside entry from garage. Outside, enjoy a good sized front porch ideal for relaxing, along with a beautifully landscaped backyard oasis with an above ground pool, stamped concrete patio and low maintenance composite deck-perfect for summer enjoyment. Furnace and Air conditioner were replaced 2025. The home features a 1.5 car garage and a stamped concrete driveway with parking for 4 vehicles offering ample parking in the driveway. This property is located in a desirable area in Hespeler, close to schools, Community Centre/skating rinks, and easy access to 401 (id:49187)
53 Niagara Street
Collingwood, Ontario
Fall in love with this spectacular custom-built Vandermeer home just steps from Georgian Bay at Sunset Point, one of the area's most sought-after waterfront neighbourhoods. Offering over 3,700 sq ft of luxury living space, this 3+2 bedroom, 4 bathroom residence blends timeless craftsmanship with elevated modern finishes.Designed with 9-ft interior doors, upgraded hardware, wide-plank white oak hardwood flooring, and soaring 12-ft beamed cathedral ceilings with shiplap and pot lights, the home delivers an airy, open-concept layout ideal for both everyday living and entertaining. The gourmet designer kitchen features a statement centre island, stainless steel appliances, and a wet bar, seamlessly flowing into the dining and family rooms.The main-floor primary suite is a true retreat with a spa-inspired 5-piece ensuite, floating soaker tub, glass shower, heated floors, double quartz vanity, and walk-in closet. A second main-floor bedroom or office adds flexibility for guests or remote work.The upper loft family room and finished lower-level recreation room, both with gas fireplaces, offer multiple living spaces for families or multigenerational living. The basement includes two additional bedrooms, a wet bar, and rough-in for heated floors, making it ideal for guests or extended family.Enjoy summer evenings on the covered back deck, a fenced yard, and direct access from the mudroom/ski locker with inside garage entry, perfect for four-season living near the bay. With three gas fireplaces, central air, central vacuum, and premium finishes throughout, this home offers luxury, comfort, and location in equal measure. (id:49187)
203 - 1268 St Clair Avenue W
Toronto (Corso Italia-Davenport), Ontario
Well appointed professional second floor office space in renovated professional building. Great Corso Italia location. TTC at the door. Municipal parking nearby. Suitable for any type of professional and/or medical related office. Internet ready. Gross Lease includes Realty Taxes, Heat, and Water. Tenant to pay for share of Hydro/diposal. Available April 1st, 2026. (id:49187)
14 Council Crescent
Toronto (York University Heights), Ontario
Welcome To 14 Council Crescent - A Charming Detached Bungalow In The Heart Of York University Heights. Nestled On A Quiet, Family-Friendly Crescent, This Well-Maintained Detached 3-Bedroom, 2-Bathroom Bungalow Offers Exceptional Space, Privacy And Opportunity In One Of North York's Most Convenient And Established Neighbourhoods. Set On An Impressive 50 x 150 Ft Lot, The Property Features A Detached Garage, Private Driveway With Ample Parking, And A Deep Backyard With Endless Potential. Whether You Envision Outdoor Entertaining, Gardening, A Future Addition, Or Simply Enjoying The Extra Outdoor Space. The Main Level Showcases A Bright And Functional Layout With Spacious Living And Dining Areas, Hardwood Flooring, And Large Windows That Fill The Home With Natural Light. The Dining Room Walks Out Through A Brand-New Sliding Door To The Backyard, Creating Seamless Indoor-Outdoor Living. The Family-Sized Kitchen Offers Generous Cabinetry And Workspace. Three Well-Proportioned Bedrooms And A Full Bathroom Complete The Main Floor. The Finished Basement Adds Incredible Versatility With A Large Recreation Area, Additional Living Space And A Second Bathroom; Ideal For Extended Family, Guests, A Home Office, Or Future Income Potential. Ideally Located Just Minutes From York University. Public Transit Including Keele Station, Major Highways 401 & 400, Schools, Parks And Everyday Amenities. Whether You're Looking To Move In, Renovate, Or Build, 14 Council Crescent Presents An Incredible Opportunity On A Premium Lot In A Highly Desirable North York Community. (id:49187)
19231 Shaws Creek Road
Caledon, Ontario
Understated luxury, embraced by nature. Welcome to 19231 Shaws Creek Road, a refined residence where understated luxury meets the calm of protected greenspace. Thoughtfully designed and beautifully maintained, this exceptional 3 bedroom and 3 bathroom custom built by Goodland Homes Cape Cod home offers a rare blend of privacy, elegance, and everyday convenience. Set against a tranquil natural backdrop, the home backs directly onto lush green space, creating a sense of seclusion while still being just minutes from shops, schools, dining, golfing, and major commuter routes. Inside, the layout is both functional and inviting - ideal for daily living and effortless entertaining. Recently renovated, immaculately maintained. High-quality finishes, focus on natural materials, timeless design elements, and an abundance of natural light reflect a quiet sophistication throughout. Whether you're enjoying peaceful mornings overlooking nature or hosting friends and family in warm, well-appointed living spaces, this home delivers a lifestyle defined by comfort, balance, and refinement. A rare opportunity to enjoy luxury without excess, nature without compromise, and convenience without sacrifice-19231 Shaws Creek Road is truly a place to call home. Luxury certified. (id:49187)
7089 Second Line W
Mississauga (Meadowvale Village), Ontario
Beautiful custom built executive home in charming Old Meadowvale Village. Lot is 109 X 139. Brand new construction. Move-In Ready. David Small of Oakville design. 3,775 sq ft + 2000 sqft of finished basement. 4 + 1 Bedrooms, 6 bathrooms. Main floor has 2 bathrooms, Multiple walkouts from Kitchen, Breakfast and Dining room. Magnificent Great Room with 2 story Cathedral ceiling, Professional grade chef's kitchen/breakfast with center island seating for five overlook in ground pool and covered deck with outdoor fans. Elegant dining room with coffered ceiling and dramatic fixtures connects to servery and kitchen. Gorgeous home office with barn doors. Oversized mud room provides indoor cabana space, main floor laundry, dog spa and custom built ins. Master has it's own deck overlooking pool, walk in closet and incredible spa ensuite. Lower level has cinema room, games room, family room, bowling alley rough in. Radiant heat from Weismann boiler predominates in the lower level. Outdoor grounds is an oasis of privacy, in ground Jamieson salt water pool with cascading waterfall, cabana/pool equipment and mature landscaping. Side yards and wide, wide backyard are ready to welcome your summer guests. Huge covered deck with multiple walk outs to the home has built in Napoleon outdoor gas fireplace, rough ins for TV and gas BBQ pavilion. Fully automated Savant home unifies entertainment, lighting and security. One tough gets lights on and off is only the beginning. Detached two door garage. High end customizations abound inside and outside this stunning luxury residence. Conservation and recreation surrounds the property. Go Train, Milton Line to Union Station-10 minutes away. Pearson Airport Departures/Arrivals-15 minutes. Heartland TownCentre Corporate parks-5 minutes. Rotherglen Montessori, Dufferin-Peel Catholic walking distance. Come view one of Mississauga's finest designed and executed country homes. Ten years of planning and construction are ready for you NOW. (id:49187)
110 Livingstone Street W
Barrie (West Bayfield), Ontario
Welcome to 110 Livingstone Street West!Backing onto Livingstone Park and just three minutes from Georgian Mall, this solid brick ranch bungalow offers an exceptional blend of comfort, space, and convenience in a prime Barrie location.Featuring a double car garage with convenient inside entry, this home welcomes you with a bright, sun-filled main floor designed for comfortable everyday living. The open-concept living and dining area is anchored by a cozy gas fireplace in the living room and flows seamlessly into a spacious kitchen with direct access to the backyard-perfect for indoor-outdoor enjoyment. The generous primary bedroom offers a private three-piece ensuite and sliding doors leading to the deck and fully fenced backyard. Two additional bedrooms are filled with natural light and share access to a freshly renovated three-piece bathroom.The fully finished basement expands your living space with two large bedrooms, a full three-piece bathroom, laundry room with its own exterior entrance, a complete kitchen and living area featuring a second gas fireplace. Both gas fireplaces in the home have recently undergone over $4,800 in professional maintenance, offering added peace of mind. Natural gas air handler and hot water heater and AC were updated in 2018 and are currently rentals that will be bought out on closing by the seller.Enjoy outdoor living on the large deck overlooking the fully fenced backyard with livingstone park behind. Professionally cleaned from top to bottom, this home is truly move-in ready and waiting for its next owners to settle in and enjoy. (id:49187)
34 Avani Avenue
Markham, Ontario
Beautiful townhome by Mattamy conveniently located on Elgin Mills and Woodbine, mins to Hwy 404, Angus Glen community centre, Costco & close to all amenities. Ground Floor ensuite bedroom with upgraded shower. Oak Stairs & railings, Smooth ceilings thru out, all laminated flooring, stone counter top & upgraded pot lights, blinds and all washrooms with upgraded LED mirror cabinets (id:49187)
1524 Woodruff Crescent
Pickering (Amberlea), Ontario
Minutes To Hwy 401. Detached House In Amberlea Featuring 3 Bedrooms, 2.5 Bath, Garage And Double Driveway. Full House For Rent. No Other Tenants. Finished W/O Basement with Family Room W/O To Deck and yard. Hardwood Floors Throughout. Naturally Very Convenient Floor Plan /Layout. Great Neighborhood. Close To Go, Hwy, Schools, Shopping. **Shorter Term Is welcomed *** (id:49187)
1612 - 55 Charles Street E
Toronto (Church-Yonge Corridor), Ontario
Welcome to 55C Bloor Yorkville Residences, where luxury meets lifestyle in the heart of Yorkville. This bright and spacious 1+1 bedroom corner suite features an open-concept layout, flooded with natural light. Upgraded luxury flooring and custom blinds add both style and convenience throughout. The contemporary kitchen is designed for modern living, showcasing sleek quartz countertops and a versatile movable dining table-perfect for entertaining guests or enjoying intimate meals at home. The primary bedroom offers a private retreat complete with a fully customized closet. The enclosed den, featuring a sliding door, functions beautifully as a second bedroom or private home office. Residents enjoy premium amenities, including a state-of-the-art fitness centre, stylish co-work and party spaces, a serene outdoor lounge with BBQs and fire pits, and the exclusive top-floor C-Lounge with soaring ceilings, a caterer's kitchen, and an expansive terrace boasting breathtaking city skyline views. Located just steps from Yorkville's premier shopping and dining, with direct TTC subway access at your doorstep, this is urban living at its finest. (id:49187)
1416 - 15 Richardson Street
Toronto (Waterfront Communities), Ontario
Brand New 1 BR, 1 WR Suite At Empire Quay House, Open-Concept Layout, Laminate Flooring Throughout, Ensuite Laundry. The modern kitchen features European-style flat-panel cabinetry, under-cabinet lighting, soft close hardware, composite stone countertops and backsplash, along with an integrated appliance package including a built-in refrigerator with bottom freezer, smooth cooktop, convection oven, panelled dishwasher, and microwave hood fan.A Private Balcony with clear view of Lake Ontario.Enjoy A Lifestyle Of Comfort And Luxury With Exceptional Amenities Including A 24-Hour Concierge, State-Of-The-Art Fitness Centre, Yoga & Meditation Studios, And A Rooftop Terrace With BBQs And Stunning City Views. Located Just Steps From Sugar Beach, St. Lawrence Market, Scotiabank Arena, George Brown College, And An Abundance Of Dining, Shopping, And Entertainment Options. (id:49187)

