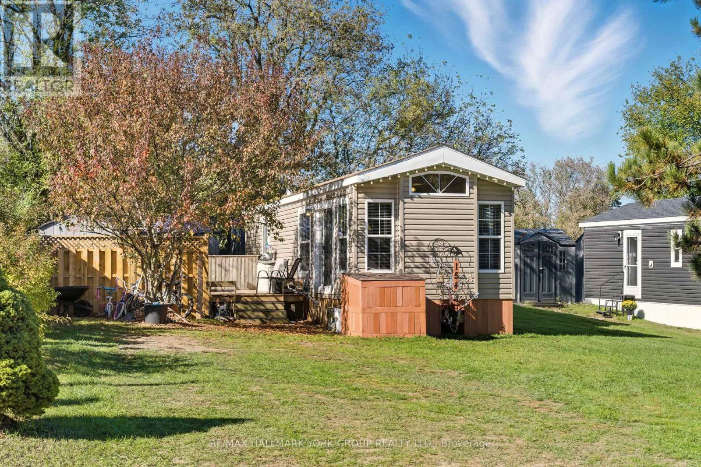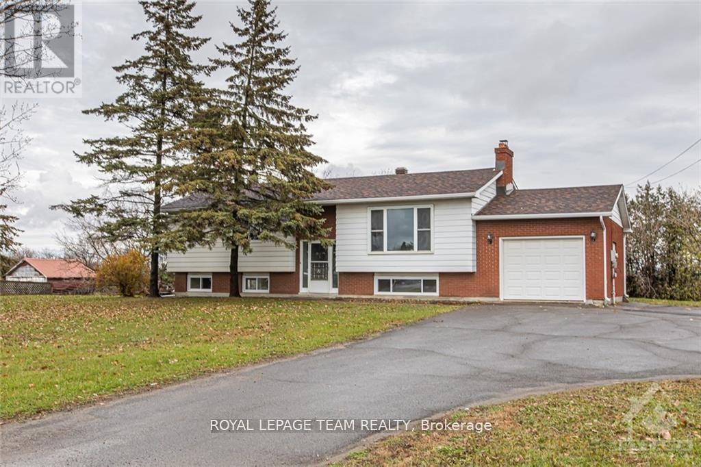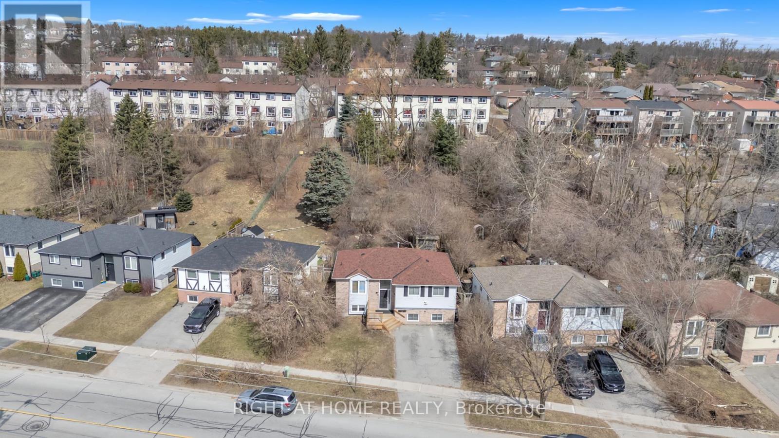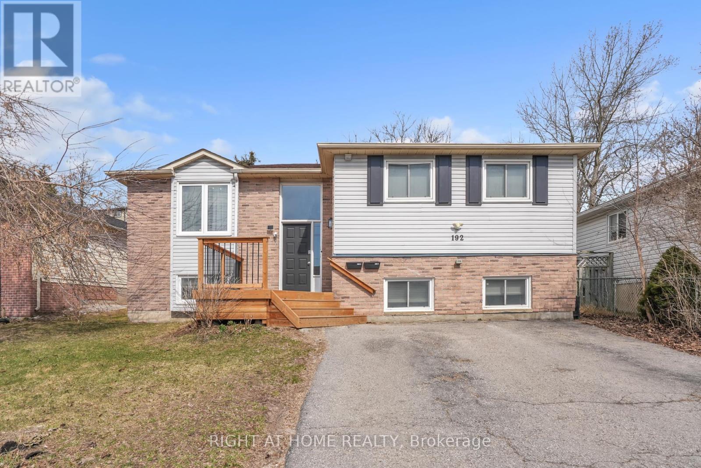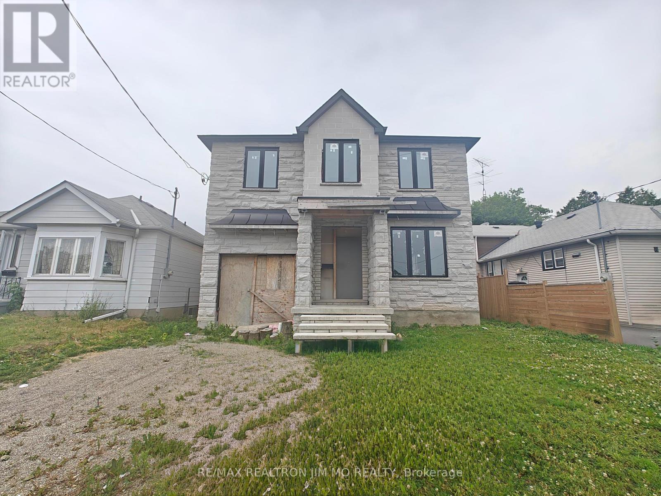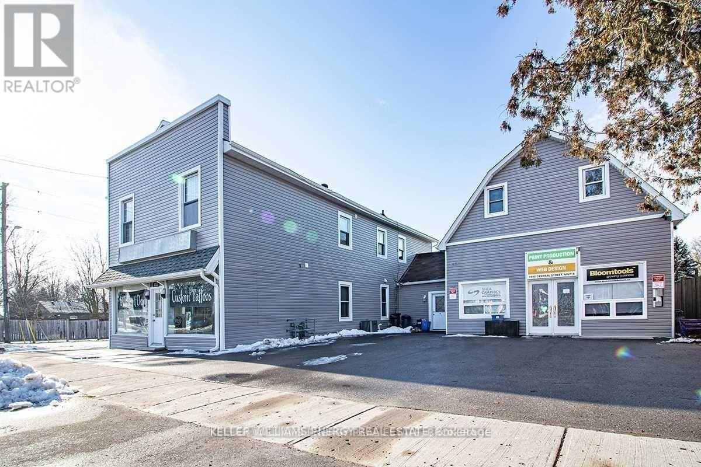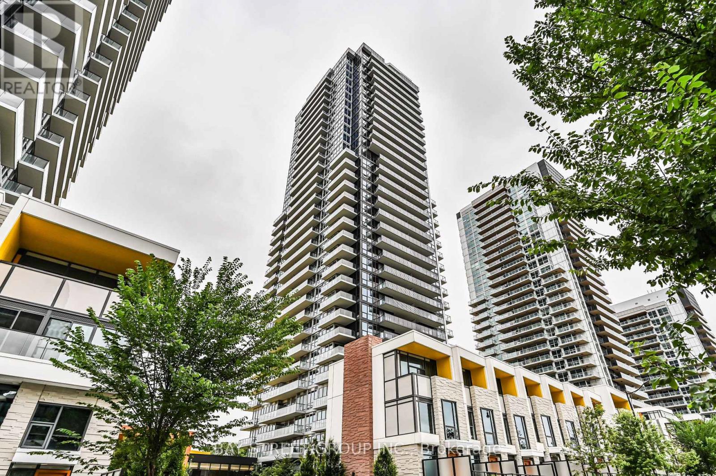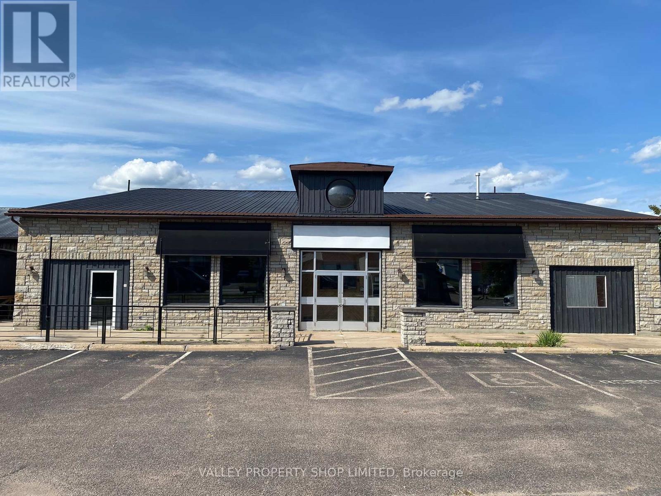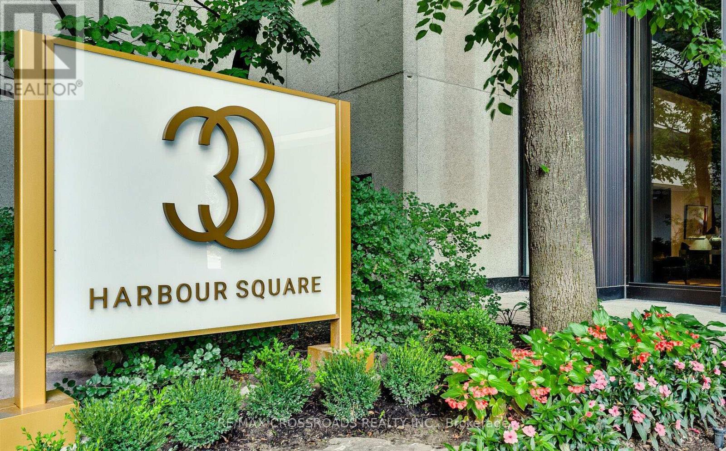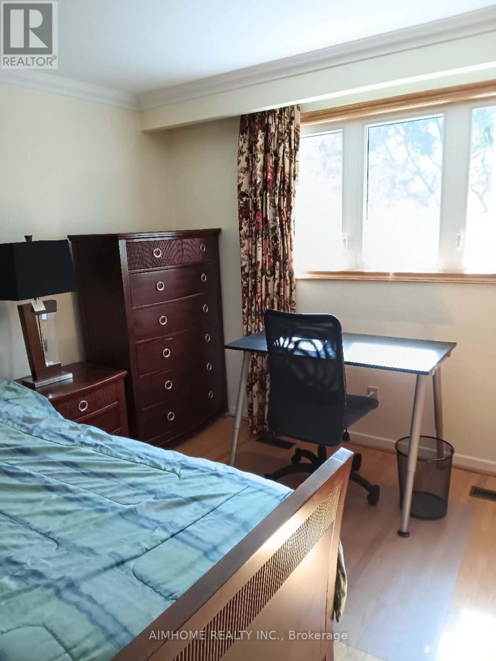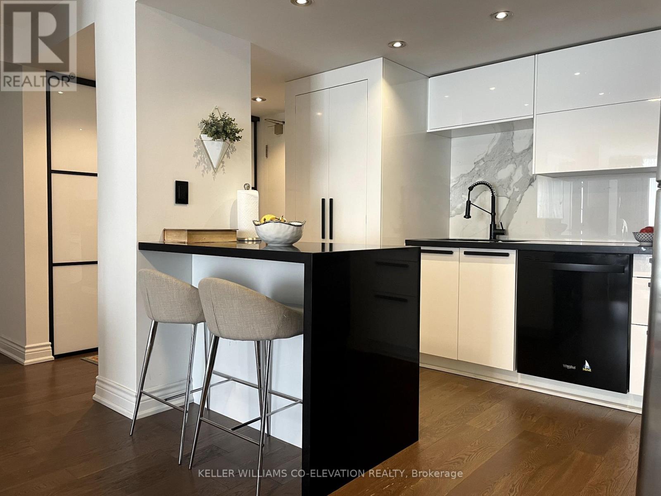Lot #154 - 21469 On-48
East Gwillimbury, Ontario
York Regional Forest At Your Door! Step Into A Bright, Cozy 2 bed, 1 bath Home, Where Comfort Meets Convenience. The Warm Living Room With Electric Fireplace Is Perfect For Movie Nights, While The Eat In Kitchen Adds Flexible Space For Lounging Or Hosting. The Backyard Is Built To Host At Lot 154 With A Multizone Deck With A Custom Outdoor Bar For Stool Seating, Umbrella Lounge And Bbq Nook, All Framed By Mature Trees and Gardens. Love The Outdoors? Walk Straight To Forest Trails... Ideal For Nature Enthusiasts. Extras Include Two Handy Sheds To Store Gear And Toys, And There's Parking For 3. Move In Ready, Affordable, And Set In A Warm Community, This One's An Easy "Yes". Book Your Showing Today! (id:49187)
2082 Carp Road
Ottawa, Ontario
Prime commercial opportunity on high-traffic Carp Road in Stittsville. This Rural Commercial (RC) zoned property offers excellent visibility and flexibility for a wide range of business uses. Located in one of the fastest-growing commercial corridors in the west end, this property is ideal for businesses looking to capitalize on consistent traffic and strong local demand. Landlord is open to a variety of business types and ideas - bring your vision! Landlord reserves the right to choose the tenant at their sole discretion. Great exposure, flexible terms, and a highly visible location - a must-see for any business looking to grow in a strategic location. Triple Net Lease. Photos from prior to previous tenant. 48 Irrevocable on all offers. (id:49187)
192 Edgehill (Lower) Drive
Barrie (Letitia Heights), Ontario
Welcome to this bright and fully renovated lower level unit in a legal duplex, offering 2 bedrooms and 1 bathroom in a convenient Barrie location. This modern space features updated flooring, fresh paint, and a stylish kitchen with stainless steel appliances. The open layout makes it easy to furnish and enjoy. Additional features include private in-unit laundry, separate entrance, and dedicated parking. Just minutes from Highway 400, shopping, schools, parks, and Barries waterfront. (id:49187)
192 Edgehill (Upper) Drive
Barrie (Letitia Heights), Ontario
Be the first to enjoy this fully renovated upper level of a legal duplex in a convenient Barrie location. Offering 3 bedrooms and 2 bathrooms, this bright and modern home is perfect for families or professionals. Inside, youll find an open-concept layout with brand new flooring, updated lighting, and a stylish kitchen with stainless steel appliances. Both bathrooms have been completely redone giving the home a fresh, modern feel. Enjoy private in-unit laundry, ample natural light, and dedicated parking. Conveniently located just minutes from Highway 400, schools, parks, transit, shopping, and Barries waterfront. (id:49187)
6 Cotton Avenue
Toronto (Clairlea-Birchmount), Ontario
our Dream Custom Home Awaits! Unique Opportunity for Investors, Flippers & Families!Presenting an exceptional opportunity at 6 Cotton Avenue a newly constructed, detached home offering Approximately 2891 sq ft of customizable living space, handcrafted with meticulous attention to detail. This is your blank canvas to design and craft the dream interior youve always envisioned. Imagine the satisfaction of selecting your own finishes, from flooring to fixtures, transforming this well-built structure into a personalized masterpiece. The home boasts a highly desirable separate walk-in entrance to the basement, which features a walk-out, offering incredible potential for an in-law suite, rental income, or an expansive recreation area tailored to your lifestyle.This property is offered "as-is," providing a fantastic head start with significant work already completed, including a striking brick and stone front exterior and roughed-in central vacuum. Situated in a highly convenient locale, you're less than 10 minutes from the breathtaking Scarborough Bluffs and the shores of Lake Ontario, and under 5 minutes from the Scarborough GO station for effortless commuting. Enjoy close proximity to beautiful parks, reliable public transportation, and a diverse array of restaurants and amenities. Don't miss this rare chance to complete this custom build and turn your vision into a stunning reality! (id:49187)
1692 Central Street
Pickering, Ontario
Prime Turnkey Investment Fully Leased 6-Unit Mixed-Use Property. Exceptional opportunity to own a fully renovated, legal 6-unit property in the heart of Claremont (North Pickering). This rare offering includes two updated buildings featuring 4 residential units and 2 office/retail spaces, all leased to high-quality AAA tenants who cover their own utilities and actively maintain the premises.Total 7392 sq ft Renovated top to bottom.Located just minutes from Highways 7 and 407, offering seamless connectivity and long-term growth potential.Net Operating Income:$ $75,606.68!!! with 1 vacant unit. Potential for more.Roofs age 2018-19, New Sidings in 2018-19, New Windows in 2019, New Furnaces & A/C in 2019, Asphalt For Both Parking Lots(9 Legal Parking Spots) (id:49187)
3808 - 85 Mcmahon Drive
Toronto (Bayview Village), Ontario
PENTHOUSE! 10' CEILINGS! Tandam Parking w/ EV Charger and A Locker included! The Most Luxurious Condominium In North York. Beautiful 3 Suite With Large Balcony. Unit Features Premium Built In Appliances, Modern Kitchen, Open Concept, Glass Window Floor To Ceiling. 24Hrs Concierge, Amazing Amenities, Touch Less Car Wash, Electric Vehicle Charging Station & An 80,000 Sq. Ft. Mega Club! Walk To Subway, TTC, Park, Ikea, Canadian Tire, Mall, Restaurants, Close To Highway 401 and Go Station. Photo Taken when Staged. (id:49187)
207 Nelson Street
Pembroke, Ontario
Freestanding Restaurant/Commercial Property in High Traffic Area. Recently updated, this property offers the opportunity to step into a nearly Turn-key Restaurant. Unique features include parking for 50+ vehicles, rear frontage on the Algonquin Trail, Ottawa River views and rear loading dock. The Bar Area was previously a Retail Space and can be separated from the Restaurant. Capacity of 532 + Engineering in place for deck to be added at rear overlooking the river. 3 Phase Power. Several Restrooms. Large Kitchen with walk-in cooler. Algonquin Trail is a multi-use trail (Snowmobile/ATV/Cycling/Walking) spanning Renfrew County and brings customers directly to this location from all over. This is one of very few restaurant properties accessible by the trail in the area. Steps from Downtown Pembroke, Pembroke Marina, Algonquin College and more. Opportunity for Owner or Staff accommodation on site. (id:49187)
2212 - 33 Harbour Square
Toronto (Waterfront Communities), Ontario
Dont miss this incredible opportunity to own a two-level condo in the highly sought-after Harbour front community! This spacious unit boasts breathtaking, unobstructed lake views from two Juliette balconies, with a bright south exposure from the living/dining area and stunning city views from the oversized lower-level primary bedroom. Floor-to-ceiling windows and mirrored walls flood the space with natural light, enhancing the open, airy feel throughout. Enjoy five-star amenities including 24/7 concierge and security, a fully equipped fitness centre with Peloton bikes, indoor saltwater pool with outdoor deck overlooking the lake, sauna, massive rooftop terrace with BBQs and gardens, and rare downtown shuttle service. Walking distance to Union Station, the PATH, financial & entertainment districts, Toronto Island, and more. Ample visitor parking included. The property is being sold as-is condition. (id:49187)
925 - 591 Sheppard Avenue E
Toronto (Bayview Village), Ontario
Convenient Location! Bayview Village Across The Street, Minutes To Bayview Subway Station, Close To Hwy 401. 1+1 With Parking, Den Is Perfect For A Work From Home Office. Bright Unit With Lots Of Lights. Large Bathroom. 24 Hours Conceirge. Amenities Includes, Outdoor Patio, Gym, Party Room And Golf Simulator. (id:49187)
Room1 - 16 Wellesbourne Crescent
Toronto (Hillcrest Village), Ontario
Another master room with its own bath is for $1500 . (id:49187)
707 - 2091 Hurontario Street
Mississauga (Cooksville), Ontario
Welcome to 924 sq ft of bright West facing living in this upgraded 2-bedroom suite. Fully furnished for your convenience, just bring your suitcase and move right in. The spacious layout offers a modern kitchen, updated flooring, and stylish finishes throughout. Enjoy amenities including an outdoor pool, sauna, gym, tennis court, and community spaces. Perfect for professionals, families, or investors seeking a turnkey property. Unbeatable location: steps to transit, parks, and schools, with easy access to Square One, Sherway Gardens, the QEW, and the upcoming LRT. Parking and locker included. Currently tenanted on a flexible month-to-month lease at $2,950 per month. (id:49187)

