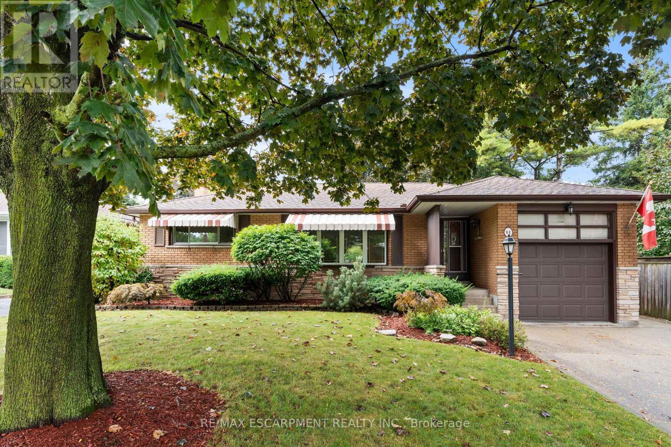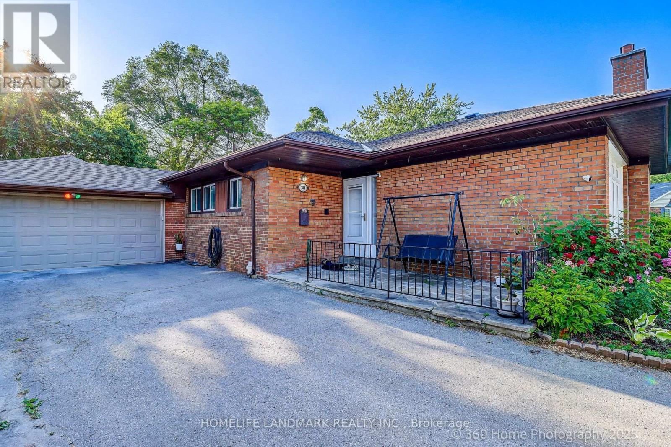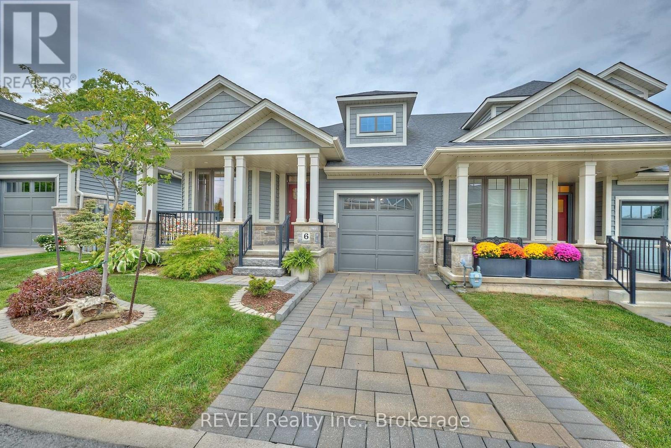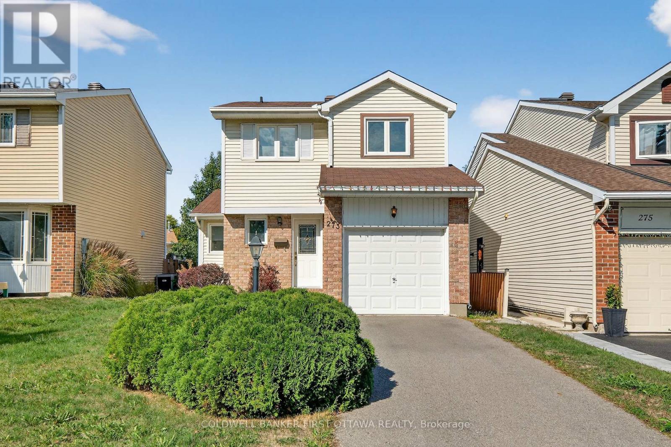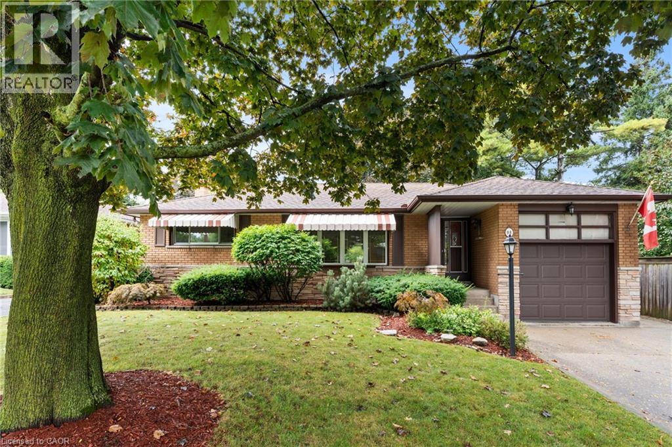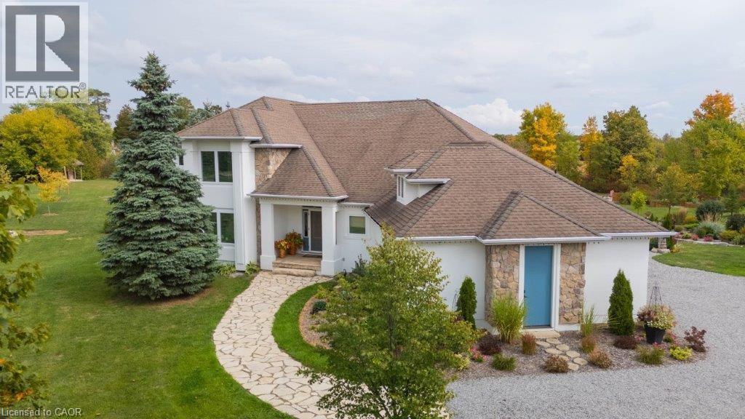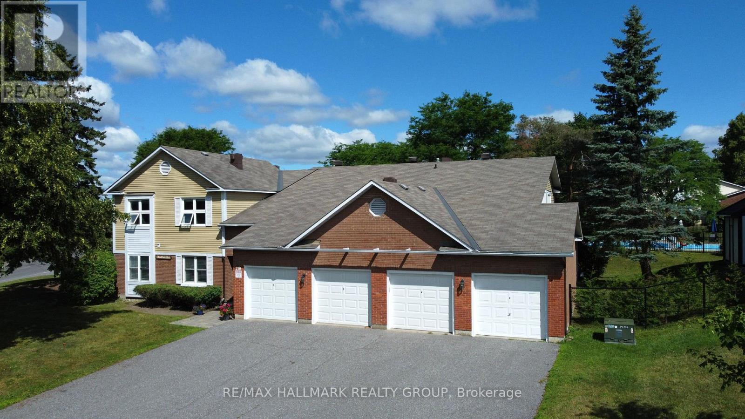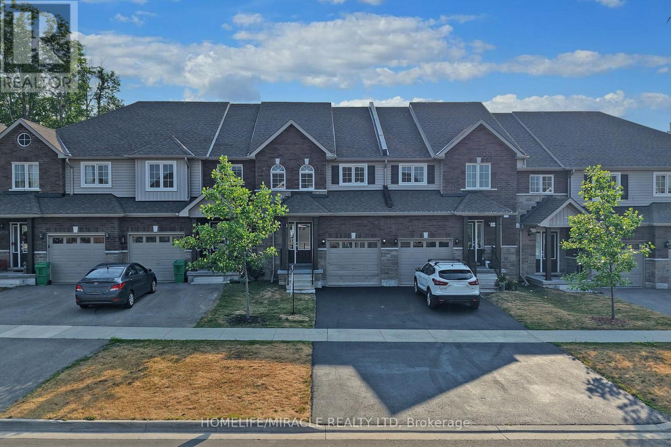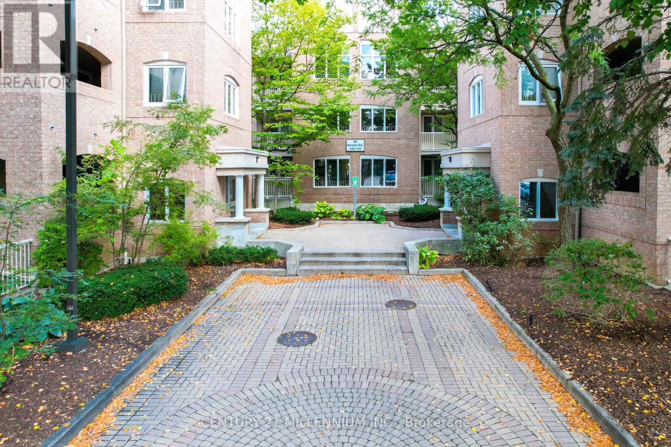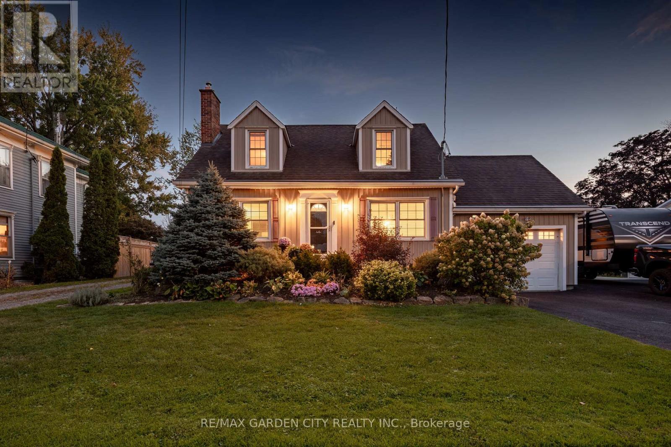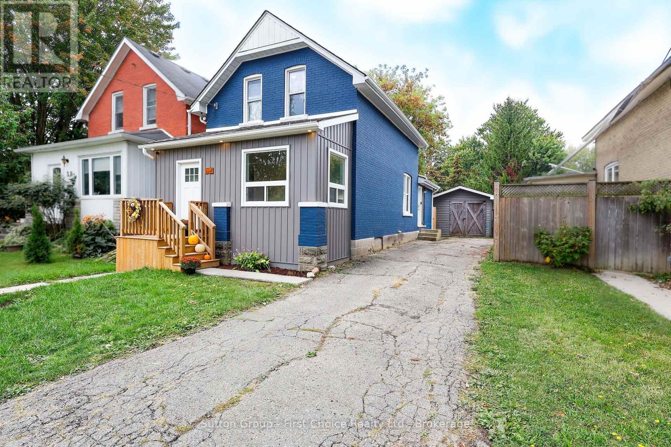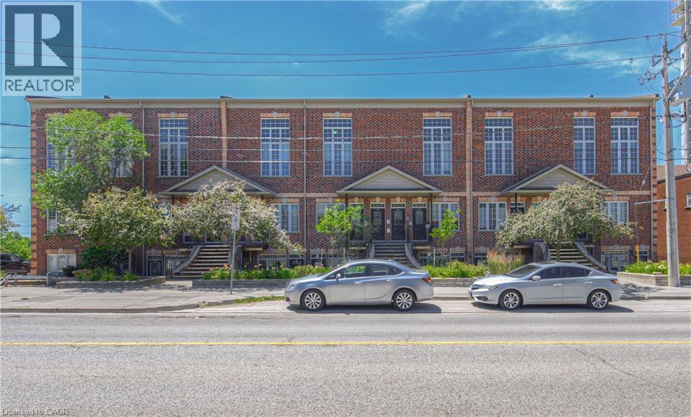98 Laurier Avenue
Hamilton (Buchanan), Ontario
Welcome to this well-maintained 3-bedroom 1.5 bath bungalow, lovingly maintained by the original owners. Located in a highly sought-after Hamilton Mountain Buchanan park neighbourhood! Situated on a generous 56 x 105 ft lot, this home offers a single-car garage with inside entry and a 2-car driveway, fenced private yard with concrete patio, shed, finished rec room in the basement with bar, and Napoleon gas fireplace. Enjoy the convenience of being close to amenities including elementary schools, public transit, Westmount Recreation Centre, Mohawk College, grocery stores, restaurants, and more. Updates include windows, a/c unit (2023), stainless steel kitchen appliances, roof shingles approx 8 years old, recently refinished hardwood floors and freshly painted in the living room and bedrooms. Convenient separate side entrance ideal setup for a future in-law suite. Perfect for families, first-time buyers, or investors. RSA (id:49187)
38 Moorecroft Crescent
Toronto (Ionview), Ontario
Welcome to 38 Moorecroft Cres! Well-maintained, freshly painted bungalow on a large 7,459 sq ft irregular lot in a prime Toronto location. Features 3+2 bedrooms, 4-piece bath with air tub, and a double attached garage. Bright kitchen with granite countertops and stainless steel appliances. Enjoy central air, 100 amp service, and a huge 14 ft x 26 ft tiered deck overlooking a fully fenced backyard. Spacious finished basement with separate entrance potential, offering in-law suite or rental income opportunity. Close to schools, parks, transit, and just minutes to downtown .Don't miss this gem ideal for families, investors, or multigenerational living ***PRICE REDUCED*** (id:49187)
6 - 2848 King Street
Lincoln (Lincoln-Jordan/vineland), Ontario
Situated in picturesque Jordan, this charming end-unit bungalow was built by Phelps Homes in 2019 and is truly the complete package! Showcasing tasteful finishes, a delightful floor plan, along with a finished basement that nearly doubles the living space, this home was designed with both comfort and functionality in mind. Featuring a beautiful facade, including a covered front porch and stunning stone skirt, it is apparent that plenty of thought was put into the design of this community. A bright foyer sets the tone, with a versatile bedroom positioned to the left as you enter. This would be an ideal location for a home office or for overnight guests. The expansive kitchen comes equipped with timeless white cabinetry, granite countertops and plenty of room to cook and gather. Flowing seamlessly into the dining area, it's the perfect space for family meals and entertaining alike. The living room is impressive with soaring ceilings and a sliding door that opens to the covered back deck - an ideal spot for morning coffee or evening entertaining. The spacious primary suite is a true retreat and comes complete with a 5-piece ensuite featuring double sinks and a walk-in tub/shower for easy accessibility. A conveniently positioned 2-piece bathroom and laundry closet complete the main floor. Offering tons of natural light, the basement is inviting and offers exceptional flexibility with a recreation room, art studio (that could be converted to a third bedroom) and a finished bonus room that provides that extra living space that everyone yearns. Ample storage and a 4-piece bathroom add the final touch to this level. Maintenance-free living awaits on the exterior of this home. Whether you like to escape to the heat over the winter, or perhaps you travel regularly for work, living here will give you the peace of mind that everything is taken care of even when you are away from home. Balancing small-town charm with easy access to Niagara's best amenities - this one has it all! (id:49187)
273 Kinglet Way
Ottawa, Ontario
Nestled on a peaceful street in one of Orleans most desirable neighbourhoods, this 3-bedroom, 2-bathroom home offers comfort, privacy, and timeless charm. The bright, functional layout flows effortlessly, while the fully fenced backyard creates a private outdoor retreat perfect for relaxing or entertaining.Ideal for those seeking upscale suburban living with quick access to parks, schools, and amenities this is a rare opportunity to own a quiet, stylish haven in a premium location. (id:49187)
98 Laurier Avenue
Hamilton, Ontario
Welcome to this well-maintained 3-bedroom 1.5 bath bungalow, lovingly maintained by the original owners. Located in a highly sought-after Hamilton Mountain Buchanan park neighbourhood! Situated on a generous 56 x 105 ft lot, this home offers a single-car garage with inside entry and a 2-car driveway, fenced private yard with concrete patio, shed, finished rec room in the basement with bar, and Napoleon gas fireplace. Enjoy the convenience of being close to amenities including elementary schools, public transit, Westmount Recreation Centre, Mohawk College, grocery stores, restaurants, and more. Updates include windows, a/c unit (2023), stainless steel kitchen appliances, roof shingles approx 8 years old, recently refinished hardwood floors and freshly painted in the living room and bedrooms. Convenient separate side entrance – ideal setup for a future in-law or secondary suite. Perfect for families, first-time buyers, or investors—don’t miss this incredible opportunity in a prime location! *Select photos virtually staged to show potential layout. (id:49187)
2493 Meadow Court
West Lincoln, Ontario
Welcome to this one-of-a-kind custom-built bungaloft nestled in the rolling hills of beautiful St. Anns. With combined acreage of over 9.5 acres, this property offers two parcels: The primary lot of 1.260 acres with 205 feet of frontage, and an additional 8.352 acres along Twenty Mile Creek featuring over 1000 feet of shoreline. The second parcel is ideal for endless family recreation with opportunities for trail riding, fishing, watersports, camping, and hiking. The home itself combines unique architecture, style, function, and comfort. A dramatic open concept great room entry with 12-foot ceilings, gas fireplace which flows into the gourmet kitchen with walkout access. The main floor also offers a large home office/den (or bedroom), main floor laundry, and the spacious primary bedroom with its own gas fireplace and walkout to the expansive backyard pool patio. Upstairs, the loft level provides two additional bedrooms, both with walk-in closets, perfect for family or guests. Outdoor living is equally impressive with a covered patio, expansive deck, gazebo, and on-ground pool all designed for entertaining and relaxation. The lower level is tailored for fun and fitness, featuring a wet bar, pool table, recreation/fitness area, and generous storage space. Additional features include central air, on demand tankless water heater, pool heater, double oven, fridge, dishwasher, EV charging port (2021), furnace and home freshly painted (2022), an oversized double garage attached to the home with an additional newly built 12x32 double-garage door workshop/shed to the right of the driveway (2024). Conveniently located close to amenities, golf courses, and highways, this property is more than a home it’s a lifestyle. A rare chance to own your own private retreat blending relaxation, entertainment, and outdoor adventure, all set within a picturesque country landscape. (id:49187)
72 - 218 D Equestrian Drive
Ottawa, Ontario
Discover your dream home in this delightful 2-bedroom, 2-bath condo at 218D Equestrian Drive. Enjoy your morning coffee on the deck accessible via kitchen sliding glass doors with a view of the outdoor pool. Cozy up to the gas fireplace in the living room. The primary bedroom offers a walk-in closet and full ensuite bath, while guests appreciate the full main bath. With a garage and two driveway parking spots, convenience is key. Located in a friendly neighborhood, this condo provides easy access to shopping, schools, and public transit. (id:49187)
1611 Hetherington Drive
Peterborough (Northcrest Ward 5), Ontario
Fantastic Opportunity With This Beautiful Bright Freehold Townhouse 3-bedrooms, 3-bathrooms.built in 2020 in the desirable north east end Peterborough. Enjoy a modern design, fully finished on all levels. Bright entrance leading to an open-concept living/dining area. Kitchen has all appliances, overlooking the backyard. On the 2nd Floor 3-bedrooms, 4-piece bathroom,Master bedroom is spacious with a walk-in closet and an ensuite bathroom, Conveniently Laundry 2nd floor. Unfinished Basement. No window blinds. An attached single garage. Perfect for family or first-time buyers or INVESTORS. This home is move-in ready. Don't miss out! (id:49187)
164 - 85 Bristol Road E
Mississauga (Hurontario), Ontario
Spacious 2-Bedroom Condo with Soaring Cathedral Ceilings! Welcome to this beautifully appointed 2-bedroom, 1-bath Condo perfectly situated in the heart of Mississauga. Located on the desirable third floor, this unit features dramatic cathedral ceilings that flood the open-concept living and dining space with natural light, creating an airy and inviting atmosphere. Step out to your private balcony to enjoy peaceful views and fresh air-perfect for morning coffee or evening relaxation. The kitchen boasts a modern layout with a breakfast bar, ample storage, and stainless steel appliances, making it ideal for both entertaining and everyday living. The primary bedroom offers two generous closets and a semi-ensuite bath, while the second bedroom (as per MPAC) is perfect for a home office, nursery, or guest room. With modern finishes, this turn-key home is ready for you to move in and enjoy. Enjoy the perks of low-rise condo living with amenities including outdoor pool, BBQs allowed, playground, bike storage, and visitor parking. With one parking space exclusive in the semi-underground included, this unit is conveniently located steps to grade and high schools, parks, community centre, public transit, the future LRT, and just minutes to Square One, highways 401& 403, and Heartland Town Centre. Whether you're a first-time buyer, downsizer, or investor, this is a great opportunity to own a stylish and functional home in a sought-after community. Don't miss your chance! (id:49187)
5124 Canborough Road
West Lincoln (Bismark/wellandport), Ontario
YEAR ROUND WATERFRONT COTTAGE LIVING! What does "home" mean to you? A safe haven for your family to grow and thrive in? A welcoming house to host friends and enjoy making memories? Whichever definition you choose, this property fits the bill! An inviting Cape Cod style country feel home with a spacious yard on the Wellandport waterfront, offering a special place for a family to thrive in. An updated dock for fishing, kayaking, paddle boarding and soaking up the views! *** A fabulous feature are two driveways with an additional large finished garage with hydro, heat, hardwood flooring and a storage loft!! *** A finished sun room overlooking the river. An updated large bath with ensuite privilege and gorgeous views of the river. A Large flex space off the primary bedroom for a closet of your dreams, a studio, or office. A lovely potting/garden shed. There's so much to love here. Check out the photos and tour, make an appointment to come take a look, and then make this Your Niagara Home! (id:49187)
36 Mcnab Street
Stratford, Ontario
Welcome to this fully renovated bright and inviting home in Stratford's south end featuring three bedrooms, two bathrooms, main floor laundry, great outdoor deck and fenced yard, detached garage, private driveway. The attractive finishes are in every room, with an open foyer with room for a play area or reading nook and a built in closet for coats and shoes which leads to an open living and dining area showcasing high ceilings, an electric fireplace, built in cabinetry, modern light fixtures, tucked around the corner is a laundry and powder room combo and beyond is a beautiful open kitchen with island and room for another table should one choose with patio doors out to the large deck. Upstairs, the bedrooms will be a place to rest and a full stylish bathroom for all to share. The basement is unfinished, but a great space for storage, under the rear addition is crawl space with good access. This is a must view home if you are looking for low maintenance living withing walking distance to the neighbourhood grocery store and not far from downtown, local brewery and schools. Book your private showing with your REALTOR. (id:49187)
555 King Street E Unit# 109
Kitchener, Ontario
Open House Saturday 1-4 pm (Nov 22 nd ) Have a Home rather than rent! You won' t want to miss seeing this Affordable One-Bedroom with Patio in the Heart of Downtown! Live steps from everything downtown Kitchener has to offer—restaurants, the Kitchener Market, and convenient bus and LRT access are all just outside your door. This inviting, carpet-free unit features hardwood floors and an open-concept living and dining area. The spacious primary bedroom includes a walk-in closet, and the 4-piece bathroom comes complete with in-suite laundry for added convenience. The fully equipped kitchen boasts black appliances, including a gas stove, microwave range, fridge, and dishwasher—perfect for home cooks. Ideal for first-time buyers looking to be close to the action or investors seeking a strong addition to their portfolio. Don’t miss this opportunity for affordable downtown living! (id:49187)

