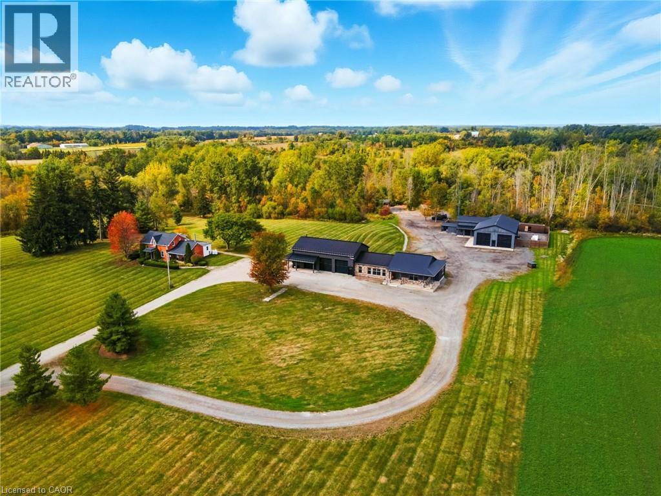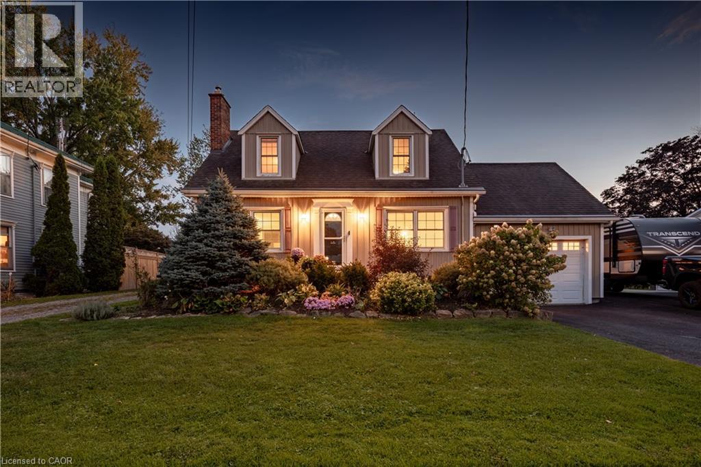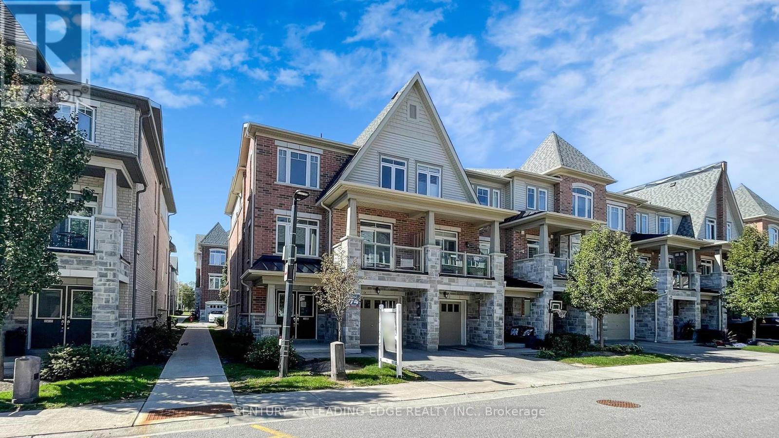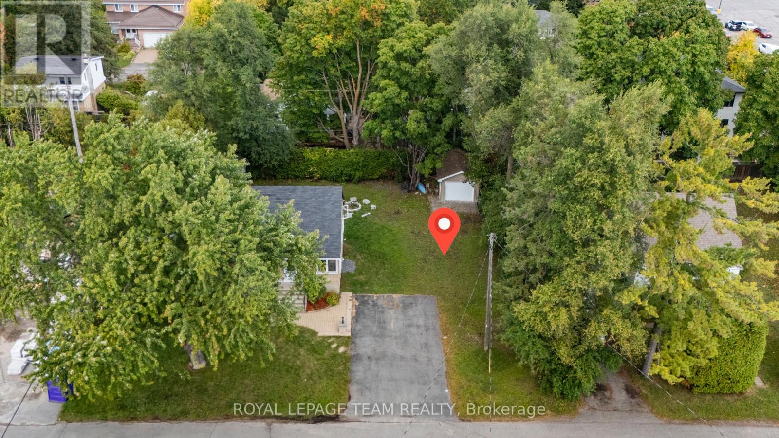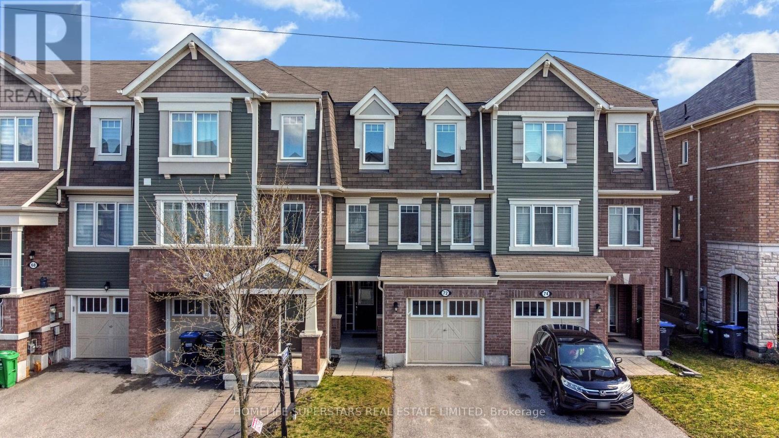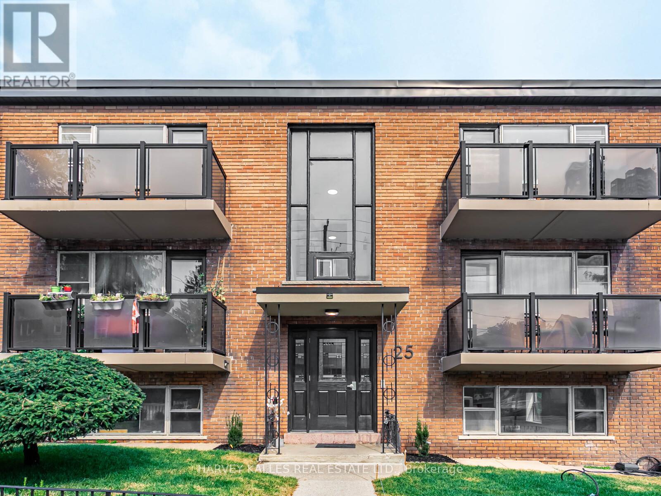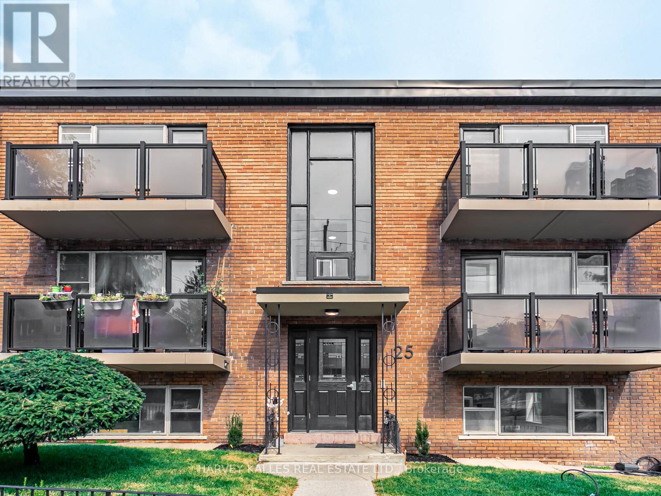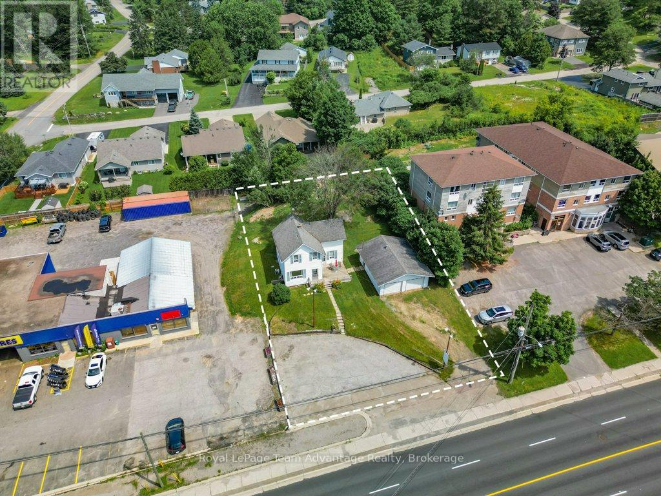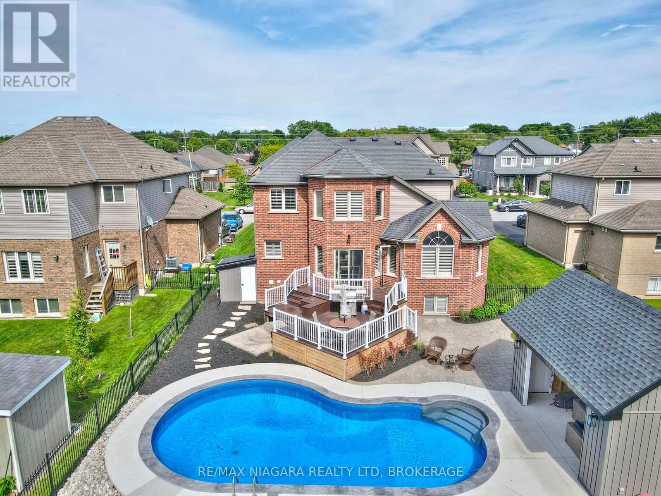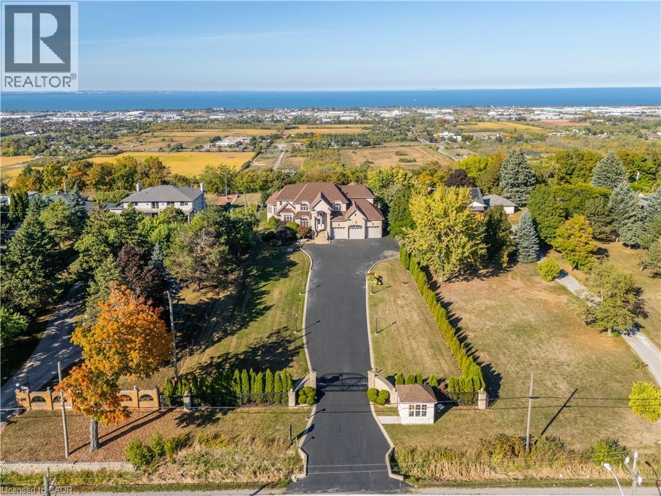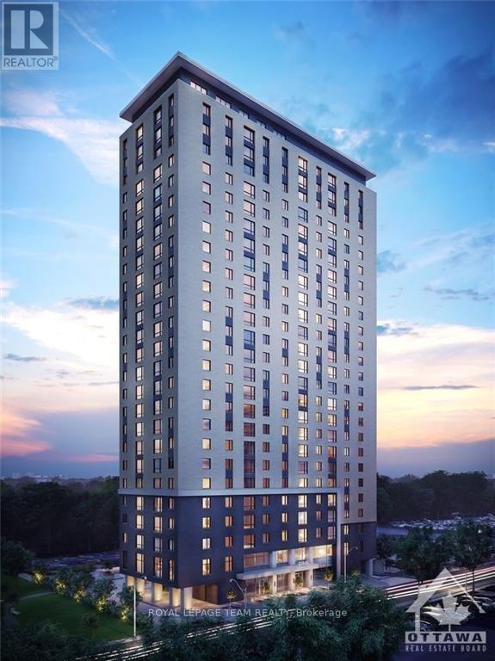437 6th Concession Road E
Flamborough, Ontario
Rare Offering in Flamborough – 96 Acres . Welcome to 437 6TH Concession Road East, a legacy estate that blends historic charm, modern luxury, and exceptional potential. The original 1893 farmhouse offers approx 2,162 sq. ft. of timeless character, while the custom ranch-style bungalow, built in 2015, spans over 5,600 sq. ft. of open-concept living with soaring ceilings and a two-storey garage with loft. A 3,556 sq. ft. workshop provides unmatched space for trades, hobbies, or storage, and a powerful 100 kW generator ensures reliable energy and peace of mind across the entire estate. Adding to its uniqueness, the property features a saloon straight out of a country western film—perfect for unforgettable gatherings, private celebrations, or simply enjoying the charm of old-world character. The property includes 10 acres of manicured grounds, while the remaining acreage is zoned A-1 with P-7 and P-8 designations. A winding driveway leads to this private retreat, offering peace, privacy, and endless possibilities—just minutes from Burlington, Waterdown, and major highways. This is more than a property—it’s a lifestyle. From quiet morning walks to wide-open space where you can run free, create, entertain, or simply breathe, 437 Concession Road East invites you to experience country living without compromise. Rarely does an estate of this scale, beauty, and multi-use opportunity come to market. Luxury Certified. (id:49187)
5124 Canborough Road
West Lincoln, Ontario
YEAR ROUND WATERFRONT COTTAGE LIVING! What does home mean to you? A safe haven for your family to grow and thrive in? A welcoming house to host friends and enjoy making memories? Whichever definition you choose, this property fits the bill! An inviting Cape Cod style country feel home with a spacious yard on the Wellandport waterfront, offering a special place for a family to thrive in. An updated dock for fishing, kayaking, paddle boarding and soaking up the views! *** A fabulous feature are two driveways with an additional large finished garage with hydro, heat, hardwood flooring and a storage loft!! *** A finished sun room overlooking the river. An updated large bath with ensuite privilege and gorgeous views of the river. A Large flex space off the primary bedroom for a closet of your dreams, a studio, or office. A lovely potting/garden shed. There's so much to love here. Check out the photos and tour, make an appointment to come take a look, and then make this Your Niagara Home! (id:49187)
2420 Nantucket Chase
Pickering (Duffin Heights), Ontario
** POWER OF SALE ** End Unit, Just Like A Semi, Modern And Beautiful, Located In A Highly Sought After Desirable Duffin Heights, Soaring 9Ft Ceilings On Main Floor. Large Windows With Beautiful Finishes Through-Out. Attached Single Car Garage With Driveway. Amazing Balcony (BBQ Allowed). Approx. 1,327 Sq. Ft., Primary Bedroom With 3 Pc Bathroom & Walk-In Closet. Steps To Bus Stop, Parks and Pickering Golf Club. Mins To Major Highway 401, 407, 412 And Pickering GO station, Malls, Hospital And Great Schools. Don't Miss This One! (id:49187)
9 Tower Road
Ottawa, Ontario
Fantastic opportunity, shovel ready to build your dream home on a 45'x90' foot lot in highly desirable St. Claire Gardens, surrounded by mature trees and numerous modern infills. Close to all amenities, easy access to Hwy 417, Algonquin College and future LRT stop. Currently zoned R1FF with the proposed new designation N3D. The lot outline in the photos is provided for reference purposes only. A 12'x16', well built shed is included and provides excellent value (insulated, wired, auto garage door opener, side entrance). The seller is open to all reasonable offers ... call today! (id:49187)
72 Bannister Crescent
Brampton (Northwest Brampton), Ontario
Experience the charm of this beautiful Mattamy-built 3 bedroom townhome, ideally situated in a highly sought-after community near Mount Pleasant GO Station. This spacious and thoughtfully designed home features a bright and open-concept living and dining area, perfect for both entertaining and everyday family living. The generous primary bedroom provides a comfortable retreat, while additional bedrooms offer flexibility for children, guests, or a home office. A convenient gas BBQ hook-up makes outdoor gatherings easy and enjoyable. Well-maintained and move-in ready, the property backs onto open space with no neighbors behind, ensuring privacy and a peaceful setting. Parking is convenient with an attached single-car garage and room for an additional vehicle on the driveway. Tenant will appreciate the excellent location with nearby amenities, including Tribune Public School, Longos, Tim Hortons, daycare facilities, Dairy Queen, Creditview Park, walking trails, and an urgent care clinic. With Mount Pleasant GO Station just minutes away, commuting to Toronto or across the GTA is seamless. This townhome presents a fantastic opportunity to enjoy comfortable living in a vibrant, family-friendly neighborhood with everything you need just around the corner. (id:49187)
25 Windermere Avenue
Toronto (High Park-Swansea), Ontario
An exceptional investment opportunity at 25 Windermere Avenue, located in the heart of Swansea, one of Toronto's most desirable west-end neighbourhoods. This well-maintained 9-unit apartment building sits steps from Lake Ontario, High Park, and the Humber trails, offering tenants an unbeatable balance of urban living and natural surroundings. The property is conveniently positioned near major transit routes, including the streetcar, subway, and GO station, ensuring strong rental demand and connectivity across the city. The building features a diverse unit mix of five spacious two-bedroom suites and four bright one-bedroom suites, appealing to a wide range of tenants. Three units have been fully renovated, showcasing modern kitchens, updated bathrooms, and contemporary finishes. A new roof (September 2025 - 10 Year warranty) provides peace of mind and reduces future capital expenditure. Residents benefit from ample on-site parking, a rare amenity in the neighbourhood, while the nearby shops, cafes, schools, and waterfront parks make this a highly attractive rental location. With its blend of stabilized income, significant rental upside, and strong fundamentals, 25 Windermere offers investors the chance to secure a high-performing multi-residential asset in a prime Toronto pocket. Estimated gross $176K Estimated net $135K (id:49187)
25 Windermere Avenue
Toronto (High Park-Swansea), Ontario
An exceptional investment opportunity at 25 Windermere Avenue, located in the heart of Swansea, one of Toronto's most desirable west-end neighbourhoods. This well-maintained 9-unit apartment building sits steps from Lake Ontario, High Park, and the Humber trails, offering tenants an unbeatable balance of urban living and natural surroundings. The property is conveniently positioned near major transit routes, including the streetcar, subway, and GO station, ensuring strong rental demand and connectivity across the city. The building features a diverse unit mix of five spacious two-bedroom suites and four bright one-bedroom suites, appealing to a wide range of tenants. Three units have been fully renovated, showcasing modern kitchens, updated bathrooms, and contemporary finishes. A new roof (September 2025 - 10 Year warranty) provides peace of mind and reduces future capital expenditure. Residents benefit from ample on-site parking, a rare amenity in the neighbourhood, while the nearby shops, cafes, schools, and waterfront parks make this a highly attractive rental location. With its blend of stabilized income, significant rental upside, and strong fundamentals, 25 Windermere offers investors the chance to secure a high-performing multi-residential asset in a prime Toronto pocket. Estimated gross $176K Estimated net $135K (id:49187)
76 Bowes Street
Parry Sound, Ontario
High-Visibility Residential/C3 Commercial Property on Bowes St. Parry Sound. Set on a busy corridor with excellent street exposure and ample on-site parking, 76 Bowes Street is primed for your next move. Currently used as a residential rental this flexible property combines a practical interior layout with a 24ftX30ft detached garage perfect for storage, workshop or operations. Recent improvements include updated flooring, blown-in insulation in both walls and attic, refreshed drywall and two upgraded garage doors. With some of the bigger items already taken care of, the space is ready for your finishing touches and branding. Bring your vision whether that's a professional office with a reception and private workspaces, a studio, small retail shop or continued rental income while you plan your conversion. With mixed Residential/C3 commercial zoning, a strong street presence and a footprint that's easy to configure, this property offers the kind of versatility and visibility that's hard to miss. (id:49187)
47 Blacksmith Drive
Woolwich, Ontario
Absolutely Stunning Fully Detached 3 Bed, 3 Bath In The Lovely Empire Riverland Community & Elementary School Plus Community Centre. This Home Is Fully Loaded. Brick Model, Completely Upgraded W/ Double Door Entry, 9' Ceiling On Main level, Spacious Great Room, Stainless Steel Kitchen Appliances, Oak Staircase, Hardwood Floors Throughout the main level, Master Bedroom With 4Pc Ensuite & Walk/In Closet, 2nd Floor Laundry. (id:49187)
507 Carrie Avenue
Fort Erie (Point Abino), Ontario
Welcome to 507 Carrie Avenue, a stunning 4-bedroom, 4-bathroom family home tucked away on one of Ridgeway's most desirable streets, offering peace, privacy, and luxury living. Perfectly situated in a quiet neighbourhood with no rear neighbours, this home is move-in ready and thoughtfully designed for both relaxation and entertaining. Step inside and experience bright, open spaces complemented by hardwood floors, a vaulted ceiling in the living room and California shutters throughout. The home offers both formal and informal dining areas, a cozy living room with a fireplace, and a family room perfect for gatherings. The massive primary suite includes a spacious walk-in closet and a 5-piece spa-inspired ensuite, while the updated bathrooms on the main and second levels showcase quartz countertops and modern fixtures. Downstairs, a fully finished basement offers an expansive recroom, a bar area, and plenty of space for family fun. Outside, the backyard is truly a private oasis. Enjoy multi-tiered decks overlooking the fenced yard, professionally designed landscaping, and serene views of mature trees. The stunning inground pool, complemented by a stylish pool house with a roll-up door, creates the perfect spot for summer relaxation and entertaining. Set just a 5-minute walk from the 26km Friendship Trail, this home offers endless opportunities for cycling, walking, and running. You'll also be within minutes of historic Downtown Ridgeway's shops, restaurants, and community events and only a short drive to Crystal Beach's sandy shores and Lake Erie's stunning waterfront. (id:49187)
803 Ridge Road
Stoney Creek, Ontario
Welcome to 803 Ridge Road an extraordinary custom-built residence set on a pristine 0.81 acre lot with breathtaking vistas of Lake Ontario and the Toronto skyline. Spanning nearly 9,000 sq.ft. of finished living space, this home masterfully combines timeless craftsmanship with modern luxury.Step into the grand foyer with 19 ceilings and an elegant oak and wrought-iron staircase. The expansive living and great rooms feature multiple fireplaces, soaring ceilings, and walls of windows that flood the home with natural light. A double-sided fireplace connects the great room to the breakfast area and kitchen area. A custom gourmet kitchen is a chefs dream, appointed with CAPITAL, Viking, and Electrolux appliances, built-in cabinetry, a spacious pantry, and a walk-out to the patio. A formal oversized dining room connected to the ventilated solarium ideal for a cigar lounge or private retreat and wet bar make this level perfect for entertaining. The primary suite is a true sanctuary with its own fireplace, private balcony overlooking the lake, a massive walk-in closet, and a spa-like 6-piece ensuite. Every bedroom offers its own ensuite, and two additional bedrooms enjoys a balcony with panoramic lake views. A cozy family room overlooking the front yard completes this level, providing a quiet retreat for evenings at home. The fully finished lower level was designed for both leisure and wellness. It includes two bedrooms plus full bathroom, a home theatre, a fitness room, and recreation room, a dumbwaiter for convenience and a wine cellar. Ample storage rooms make it as functional as it is luxurious. This is a rare offering a lakeview luxury estate with every amenity imaginable, minutes to Burlington, Oakville, and quick highway access. (id:49187)
707 - 105 Champagne Avenue S
Ottawa, Ontario
Welcome to 105 Champagne Ave S Unit 703, where convenience meets comfort! This bright and spacious 2-bedroom, 1-bathroom apartment offers an open-concept layout designed for modern urban living. The inviting living area flows seamlessly into a stylish kitchen, complete with ample cabinet space. Both bedrooms are generously sized, making this apartment perfect for professionals, students, or those seeking a versatile second space as a guest room or home office. The bathroom features a clean and contemporary design. Building amenities include a gym, study lounge, penthouse-level party room with kitchen and billiards table, rooftop courtyard with lounge and BBQ, concierge, and 24-hour security. Situated in a highly sought-after location, you'll love being steps from Little Italy's vibrant restaurants and cafés, Dows Lake, Carleton University, and public transit including O-Train access. Enjoy the perfect blend of city living and neighborhood charm in this well-maintained building! (id:49187)

