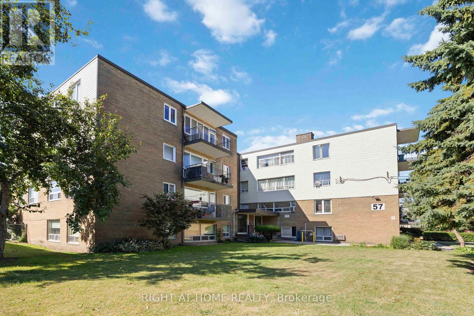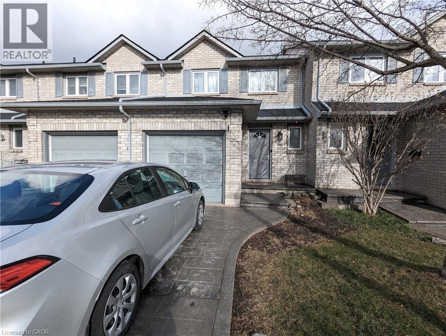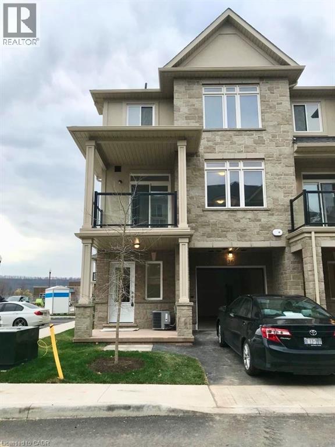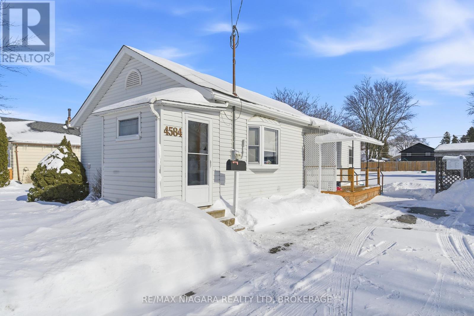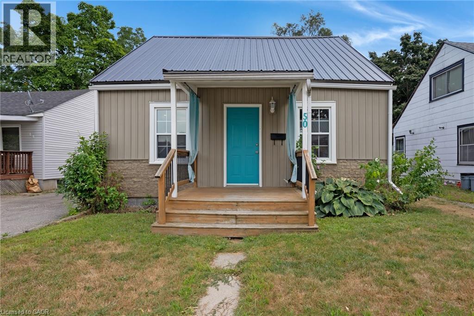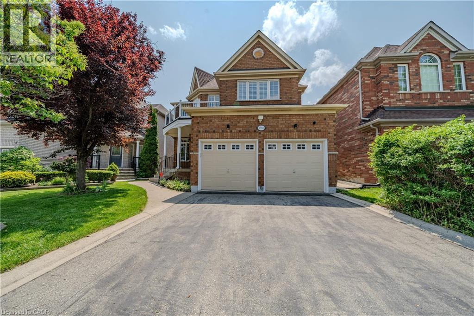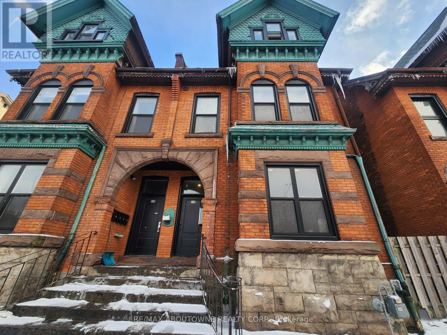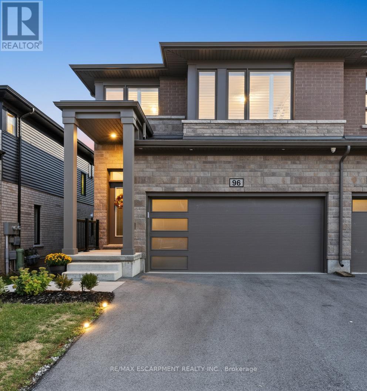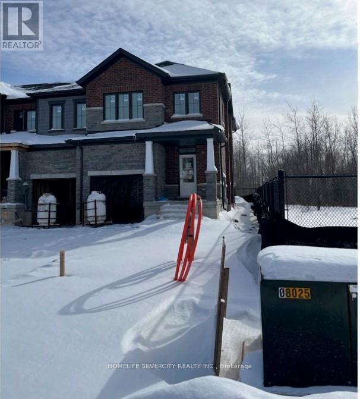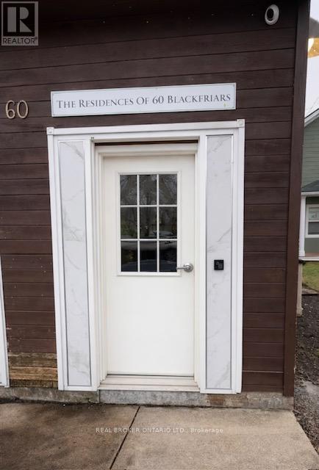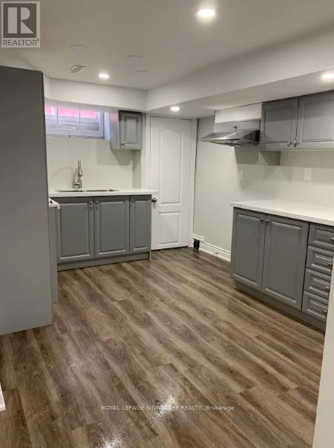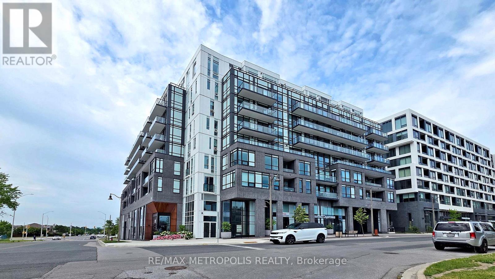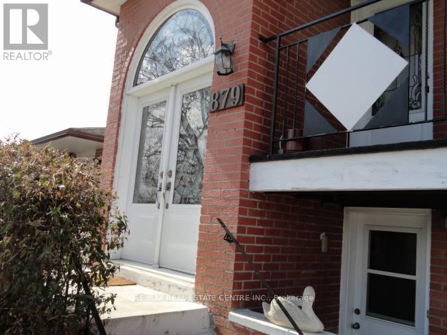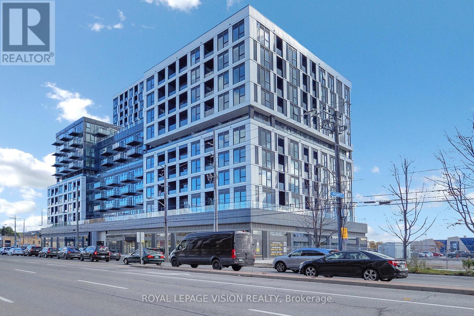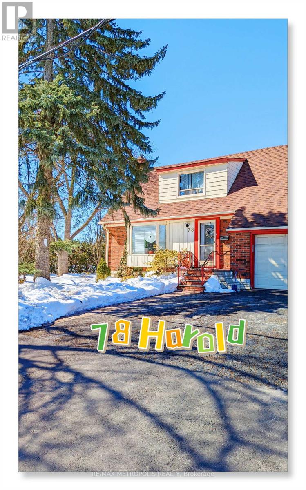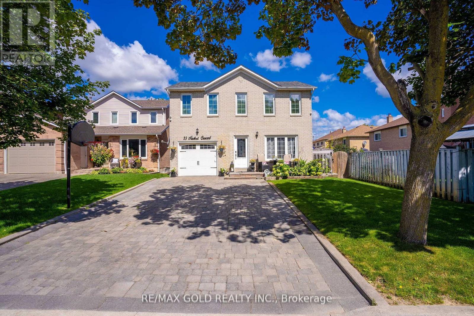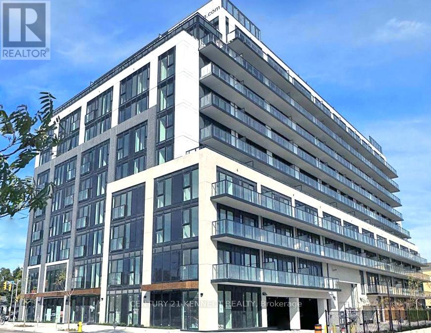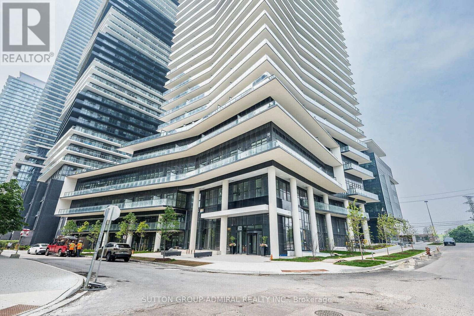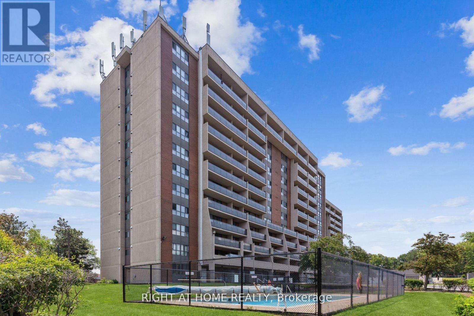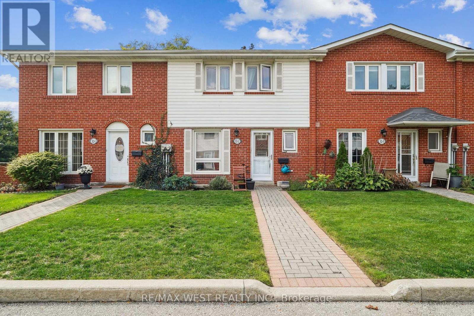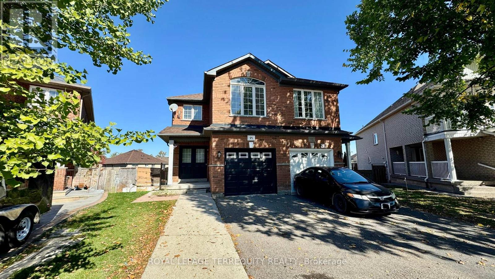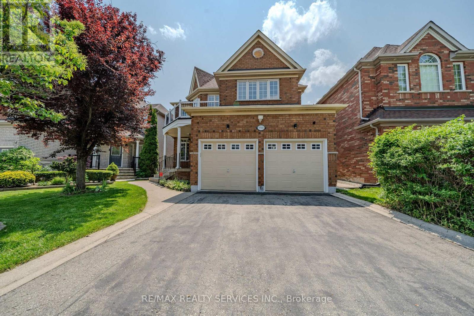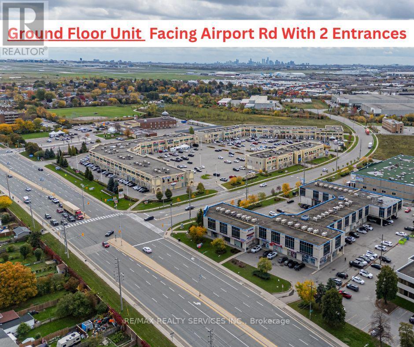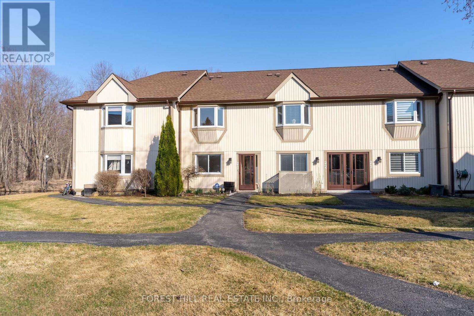103 - 57 Neptune Drive
Toronto (Englemount-Lawrence), Ontario
Welcome to this beautifully updated and bright 3-bedroom, 2-bathroom co-op that combines comfort, convenience, and charm in every corner. Bathed in natural light, this spacious unit offers an unobstructed view of the park, creating a serene retreat right at home. The open concept kitchen is a true showpiece, featuring custom high-quality cabinetry and a one-of-a kind walnut countertop-perfect for cooking, hosting, or simply enjoying your morning coffee. Gorgeous custom trim work. Luxury vinyl flooring throughout adds contemporary elegance and durability. Enjoy the rare convenience of ensuite laundry, along with a thoughtfully designed layout that includes a lovely living room with walk-out to a private balcony where BBQs are welcome-a rare find that's perfect for summer evenings. Additional features include a locker making everyday living effortless. This standout unit offers style, space, and smart upgrades all in one vibrant location. Ready to fall in love? Let's make it yours. Maintenance fees include water, heat and property taxes. Wonderful location close to Hwy 401, Shopping, Schools, Hospital, walking distance to Yorkdale subway station. (id:49187)
1 Royalwood Court Unit# 66
Stoney Creek, Ontario
Perfect for a family! 3 bedroom townhouse backing onto playground, hardwood floors in. most of the house, newer kitchen with gas stove, stainless steel appliances, quartz countertop, good size bedrooms, new owned furnace, water heater tank and A/c heat pump, water included in landlord's maintenance fee, so your utilities will be just for the electricity and gas (beside your usual internet, tv and tenant content insurance). Finished basement with a Room room, stamped concrete driveway and inside entry to garage. Close To Amenities And Highway access. Newcomers and Self-employed are welcomed. (id:49187)
40 Zinfandel Drive Unit# 36
Hamilton, Ontario
Beautiful End unit Townhouse in the sought after Foothills of Winona. 3 bed, 2.5 washrooms. Attached Garage with a driveway. Lots of natural Light. Loaded features and upgrades, 9' ceiling, bright open concept living/dining room, modern kitchen upgraded cabinets, a large island, Pot lights & equipped with new S/S appliances. Spacious primary bedroom, with closet and an ensuite. One additional bedroom and a full bathroom complete the bedroom level. 3 minutes for QEW access and walking distance to shopping center, restaurants, Costco, Metro, conservation park, schools and the future GO Station, Fifty Point Marina and Wine country. Rental HWT+HRV. No Pets, No Smokers. (id:49187)
4584 Baldwin Avenue
Niagara Falls (Ascot), Ontario
Charming 3-Bedroom Bungalow on a Large Lot - Across from the Park. Don't let the snow-covered yard hide the opportunity here! This cozy 3-bedroom bungalow sits on a generous lot in a fantastic location directly across from a park - offering open views and no front neighbours. Once the snow melts, you'll truly appreciate the outdoor space, complete with a covered patio and outdoor fireplace, perfect for relaxing, entertaining, or planning future improvements.Inside, the home features a bright living space with a practical layout that makes the most of its footprint. The eat-in kitchen offers good functionality and space for everyday meals, with convenient main-floor laundry adding to the home's efficiency.The three bedrooms provide flexible options for family, guests, or a home office, while the single-level design allows for easy living.This home is ideal for first-time buyers, downsizers, or investors looking for a property with solid bones, a great lot, and the chance to update and build equity over time.Affordable, well located, and full of potential - bring your vision and make it your own! (id:49187)
50 Sixth Avenue
Brantford, Ontario
Perfect for first-time buyers and savvy investors, this well-maintained 1.5-storey home offers two bedrooms and one bathroom, featuring a main floor bedroom, spacious living area, and a flexible office or sitting room overlooking a private, fenced backyard. The property borders Belleview Park—a natural community greenspace with playgrounds, walking trails, and direct access to the extensive Brantford trail system, ideal for outdoor recreation and relaxation. The upper-level primary bedroom includes ample closet space. Located in a vibrant area of Brantford, the home is steps from schools, public transit, shopping, and places of worship. Downtown Brantford is nearby, offering unique shops, restaurants, and entertainment venues such as Harmony Square and the Sanderson Centre for the Performing Arts, and access to Wilfrid Laurier University’s Brantford campus. Residents benefit from convenient highway access, a strong sense of community, and proximity to the scenic Grand River and local parks. (id:49187)
5918 Bassinger Place
Mississauga, Ontario
Welcome to this stunning 4+1 bedroom 2 car garage detached home with almost 4000 sqft of living space nestled on a serene street in the highly sought-after Churchill Meadows neighborhood. The main floor features distinct living and dining rooms, a cozy family room with a gas fireplace, and a gourmet kitchen with a gas stove, backsplash & granite countertops, seamlessly flowing into a bright breakfast area with access to an interlock patio with a gas line for BBQ hookup and beautifully landscaped backyard. Beautiful oak stairs take you to the second floor with 4spacious bedrooms & family living shines with a luxurious primary suite, complete with a spacious walk-in closet with closet organizers and aspa-inspired 5-piece ensuite featuring a jacuzzi tub. An open-concept study/office with balcony access completes the second floor. The basement, accessible via two entrances (main house and a separate side entry), is ideal for an in-law suite, boasting a bedroom, 4-piecebathroom, and a spacious open-concept living area with a wet bar. California shutters throughout (except sliding door). No carpet in entire home. Perfectly positioned near shopping, top-rated schools, parks, transit, and major highways. With no sidewalk, the driveway accommodates four vehicles effortlessly. Property Virtually staged. (id:49187)
3 - 498 Main Street E
Hamilton (Stinson), Ontario
This 1 bed, 1 bath unit spans the entire upper floor of a beautiful Victorian home. This spacious penthouse has been completely renovated, while maintaining some of the original architectural charm. Situated in a desirable Hamilton location with amenities such as pharmacy, groceries, restaurants, and parks just steps away. The apartment features in-suite laundry, dishwasher, and over-the-range microwave. Private parking is included, a rare advantage for the area! It has keypad entry for your convenience. The rent includes parking, gas, and water for simplicity and savings, only the separately-metered electricity is not included. (id:49187)
96 - 4552 Portage Road
Niagara Falls (Cherrywood), Ontario
Welcome to 4552 Portage Road, Unit 96, a beautifully designed modern end-unit townhome nestled in one of Niagara Falls' most desirable communities. Built just a few years ago and backing directly onto lush greenspace, this home offers a rare combination of privacy, tranquility, and contemporary comfort. Thoughtfully finished from top to bottom, this 3+1 bedroom, 3.5 bathroom home is truly move-in ready and ideal for a variety of living arrangements. The separate entrance to the lower level makes it perfect for an in-law suite or extended family living, adding incredible flexibility and value. The professionally finished basement features an open-concept living space, complete with a modern kitchen, island, ample cabinetry and storage, and a full 4-piece bathroom. The main floor is bright and welcoming, showcasing a stylish open-concept layout that's perfect for both everyday living and entertaining. Upstairs, retreat to the oversized primary suite, highlighted by two walk-in closets and a spacious XL ensuite bathroom. For added convenience, upper-level laundry makes daily routines effortless. Additional features include a double car garage with inside entry, ample parking, and a premium lot backing onto peaceful greenspace, a rare find that elevates everyday living. This exceptional home offers the perfect blend of modern design, functionality, and an unbeatable location. Don't miss your chance to own a standout property in Niagara Falls, this one truly has it all. (id:49187)
311 Starlight Avenue
Woolwich, Ontario
Welcome to this beautiful 3-bedroom end unit townhouse in Woolwich (Breslau), backing onto a serene ravine with a park on one side, offering extra privacy as an end unit. This new home features an upgraded kitchen, hardwood flooring throughout the main floor and second floor hallway, and spacious living and dining areas ideal for everyday living and entertaining. The oversized primary bedroom includes a 4-piece ensuite with an upgraded frameless glass shower. Situated in a quiet neighbourhood, offering easy commuting access and within walking distance to a school and childcare centre. (id:49187)
2 - 60 Blackfriars Street
London North (North N), Ontario
Welcome to this bright and well-maintained 1-bedroom plus den unit, offering a comfortable and functional layout ideal for working professionals. The suite features an updated kitchen, a modern 3-piece bathroom, convenient keyless entry, and on-site security surveillance for added peace of mind. Enjoy effortless daily living with direct bus access, one dedicated parking space, and on-site coin-operated laundry. Ideally located near parks, shopping, transit, entertainment, and Western University, the property offers both excellent connectivity and a quiet residential atmosphere. Available immediately, all-inclusive lease covering heating and cooling, electricity, water, and parking. An excellent opportunity for a professional individual or couple seeking a comfortable place to call home. (id:49187)
Lower - 317 Mohawk Road E
Hamilton (Hill Park), Ontario
Renovated legal lower-level unit featuring 2 spacious bedrooms and 2 full bathrooms, located in a fantastic family-oriented neighborhood on Hamilton Mountain. This bright and modern unit offers a generous living area seamlessly connected to the kitchen, creating a functional and comfortable layout. Enjoy the convenience of in-unit laundry and one driveway parking space. Extremely accessible location, close to top-rated schools, shopping centers, major highways, parks, and scenic trails. Available for immediate occupancy. (id:49187)
508 - 3005 Pine Glen Road N
Oakville (Wm Westmount), Ontario
Welcome to 508-3005 Pine Glen Road, nestled in Oakville's historic Old Bronte Road community. This bright and modern 2-bedroom, 2-bathroom condo offers a thoughtfully designed layout with 1 underground parking space. The spacious primary bedroom features a private ensuite and walk-out to the balcony, creating a perfect retreat. The open-concept kitchen and living area is enhanced by large windows that flood the space with natural light. Recently freshly painted, the unit showcases laminate flooring, quartz countertops, stainless steel appliances, and a contemporary open-balcony terrace ideal for relaxing or entertaining. Residents enjoy an impressive selection of indoor and outdoor amenities, including a library, lounge, fitness center, pet spa, party room, and outdoor dining areas. Conveniently located close to all amenities, GO Transit, hospital, and with easy access to Highways 403 and 407, this home offers both comfort and connectivity. (id:49187)
879 Consort Crescent
Mississauga (Erindale), Ontario
Spacious & Bright Semi-Detatched In Central Mississauga! Walk To Schools, Parks, Shopping. Close To University of Toronto Mississauga, Erindale Park,Square One Mall, Erindale GO Station, Transit & Highways. Family Size Kitchen With Breakfast Area, Quartz Counters, B/Splash & Gas Stove. Hardwood & Ceramic Floors Throughout. Open Concept Living & Dining Areas. Primary Bedroom Features Large Closet & 3Pc Semi-Ensuite. Two Additional Spacious Bedrooms. Exclusive Separate Laundry Room On Lower Floor. Huge Backyard With Patio. (id:49187)
415 - 1007 The Queensway Way
Toronto (Islington-City Centre West), Ontario
Embrace unparalleled luxury in captivating 1 Bedroom + Den suite in South Etobicoke built by Rio Can. Thoughtfully designed for both style and functionality, this suite features 9' ceilings, a bedroom with a floor-to-ceiling glass wall, and a bright, modern aesthetic throughout.The open-concept kitchen boasts new appliances and a stunning light-toned colour palette, making everyday cooking a pleasure. Enjoy seamless city access with a quick bus ride to Islington Subway Station via Islington Ave, opening the door to effortless commuting and exploration.Indulge in gourmet dining, trendy cafés, and shopping along The Queensway, or unwind with scenic bike rides down Lakeshore Blvd and nearby waterfront trails. One Locker & No parking (id:49187)
Bsmt - 78 Harold Street
Brampton (Downtown Brampton), Ontario
Welcome to this bright and spacious studio basement with a private, separate entrance. Thoughtfully designed with an open layout, this well-kept unit offers a full bathroom and the convenience of private ensuite laundry, making everyday living easy and comfortable. Enjoy a prime location with everything just steps away - schools, parks, public transit, community centre, and nearby shopping plazas are all within walking distance. A clean, functional space in a fantastic location - move-in ready and available soon. Utilities are shared on a 30/70 split with the upper-level tenants. (id:49187)
29 Nickel Crescent
Brampton (Westgate), Ontario
Welcome to 29 Nickel Cres, Brampton Located on ~100' Deep Lot with Country Style Backyard Right in the City Features Great Curb Appeal with Interlocked Driveway Leads to Welcoming Foyer...Bright and Spacious Living Room Overlooks to Landscaped Front Yard...Dining Area Great for Family Get Togethers...Cozy Family Room with Fire Place Overlooks to Beautiful Privately Fenced backyard...Large Eat in Kitchen With Breakfast Area walks out to Beautiful Oasis with In Ground Pool, Interlocked Patio with Gazebo Perfect for Outdoor Entertainment with Family and Friends...4 Generous Sized Bedrooms...4 Washrooms...Finished Basement with Rec Room/Den/5 Pc Washroom Perfect for Indoor Entertainment with Lots of Storage...Upgrades Include: Engineering Hardwood (2022), Pot Lights, Roof (2020), Kitchen Resurfacing (2020); Main Fl Door (2021),Bedroom Windows (2021), Pool Liner (3 years) & Much More...Single Car Garage with Interlocked Driveway with 4 Parking...Ready to Move in Home with Lots of Potential and Close to All Amenities!!!! (id:49187)
606 - 801 The Queensway
Toronto (Stonegate-Queensway), Ontario
Brand New 3 Bedroom Curio Condos! Located in Toronto's vibrant Queensway neighborhood, this condo offers unmatched convenience just minutes from Sherway Gardens, Costco, and everyday essenstials. Enjoy seamless connectivity with quick access to major highways, the Mimico GO Station, and downtown Toronto. Step outside to explore trendy cafés, restaurants, and shops right at your doorstep. (id:49187)
5006 - 38 Annie Craig Drive
Toronto (Mimico), Ontario
This stunning new waterfront community offers fantastic views of the lake and the city. This stylish 2-bedroom, 2-bathroom modern living space features floor-to-ceiling windows and a spacious large balcony perfect for enjoying breathtaking sunsets .The open-concept design is complemented by sleek stainless steel appliances and elegant quartz countertops. Primary Bedroom, 2nd bedroom and Living Room all provide direct access to the balcony, allowing for a seamless indoor-outdoor living experience. Enjoy resort-style amenities including an indoor pool, sauna, hot tub, fitness center, and more. The condo is ideally located just steps from Humber Bay Shores Park, scenic waterfront trails, shops, restaurants, and public transit. This unit comes with one parking space, one locker, and 24-hour concierge/security services. (id:49187)
1004 - 2929 Aquitaine Avenue
Mississauga (Meadowvale), Ontario
Do not miss an opportunity to move into the Fully Renovated and FURNISHED Corner Unit With East/North Facing View In Sought After Meadowvale. Den was professionally converted to a third bedroom. This Spacious Unit Includes : New Modern Flooring Throughout, Open Concept Liv/Din Area , Large Kitchen W/Lots Of Cabinet Space & S/S App, Large Bedrooms, Primary Bedroom With W/I Closet, B/I Shelves & 2 Pc Ensuite, Large Balcony. Conveniently Located, Close To Schools, Shopping, Transit, Highways And Parks! Rent Includes All Utilities & Rogers Cable except Internet. (id:49187)
2 - 52 Old Burnhamthorpe Road
Toronto (Eringate-Centennial-West Deane), Ontario
Exceptional opportunity to own a beautiful 3-bedroom executive townhome in the highly sought-after Markland Wood/Centennial Park neighbourhood. Nestled in a rarely offered, well-managed complex, this home backs onto a serene park and ravine, offering privacy and scenic views. Featuring hardwood and ceramic flooring throughout, a spacious living room with walkout to a private deck, and a fully finished basement family room with walkout to a fenced yard perfect for entertaining or relaxing. The primary bedroom boasts a walk-in closet and ensuite. Jacuzzi tub in main bath. Enjoy the convenience of an upgraded kitchen with extended cabinetry, pot lights throughout, and ample storage space. Maintenance-free living with snow removal and landscaping provided by the management. Ideally located close to shopping, public transit, Centennial Park, and top-rated schools. (id:49187)
95 Tiller Trail
Brampton (Fletcher's Creek Village), Ontario
Welcome to 95 Tiller Trail in the heart of Fletcher's Creek Village. This fully renovated semi-detached home combines modern upgrades with charm, offering 4 spacious bedrooms, 2 full bathrooms & 1 powder room on main and second level, and a one-bedroom, living room & full bathroom walk-out basement with excellent rental potential. A double-door entry leads you into a bright and open main floor where the living and dining areas flow seamlessly together, perfect for entertaining with access to the elevated deck overlooking the large pie shape backyard. The kitchen has been thoughtfully upgraded with all new cabinetry, 24"x48" tiles, quartz counters, new stainless steel appliances, an island with additional storage, extra large walk in pantry, and a cozy eat-in space that opens to the backyard. Upstairs, the primary suite features a generous walk in closet, while three additional bedrooms provide plenty of space for the whole family. The renovated bathrooms are a standout, showcasing extra large ceramic tiles, glass showers and brand new millwork and fixtures. The walk-out basement extends the living space with a versatile recreation room, a dedicated bedroom, and three piece bathroom-ideal as an in-law suite, rental unit, or private retreat. Step outside and enjoy the spacious pool size backyard, with tremendous potential for your custom landscaping, and additional recreation area to suit your needs. Ideally located, this property is just minutes from Mount Pleasant GO Station, top-rated schools, shopping plazas, parks, and public transit. 95 Tiller Trail is a rare opportunity to own a fully updated family home with the added bonus of a partially rental-ready basement in one of Brampton's most sought-after communities. (id:49187)
5918 Bassinger Place
Mississauga (Churchill Meadows), Ontario
Welcome to this stunning 4+1 bedroom 2 car garage detached home with almost 4000 sqft of living space nestled on a serene street in the highly sought-after Churchill Meadows neighborhood. The main floor features distinct living and dining rooms, a cozy family room with a gas fireplace, and a gourmet kitchen with a gas stove, backsplash & granite countertops, seamlessly flowing into a bright breakfast area with access to an interlock patio with a gas line for BBQ hookup and beautifully landscaped backyard. Beautiful oak stairs take you to the second floor with 4spacious bedrooms & family living shines with a luxurious primary suite, complete with a spacious walk-in closet with closet organizers and aspa-inspired 5-piece ensuite featuring a jacuzzi tub. An open-concept study/office with balcony access completes the second floor. The basement, accessible via two entrances (main house and a separate side entry), is ideal for an in-law suite, boasting a bedroom, 4-piecebathroom, and a spacious open-concept living area with a wet bar. California shutters throughout (except sliding door). No carpet in entire home. Perfectly positioned near shopping, top-rated schools, parks, transit, and major highways. With no sidewalk, the driveway accommodates four vehicles effortlessly. Property Virtually staged. (id:49187)
117 - 2985 Drew Road
Mississauga (Northeast), Ontario
Attention All Professionals Looking To Start Your Own Business, Your Search Ends Here. Rare opportunity to own a GROUND FLOOR commercial unit with 2 entrances (front & back) in a prime location FACING AIRPORT ROAD. This unit features high ceilings with a welcoming reception & waiting area, 6 Offices, washroom, a separate kitchenette, excellent exposure, and easy access for customers and deliveries. Centrally located steps to public transit, just minutes to Toronto Pearson Airport and major highways like 407, 401, 427 & 409. Current zoning permits a wide range of uses making this a fantastic opportunity with endless possibilities. Extremely Clean & Well Kept. Great opportunity for investors or owner-users in a high-demand commercial corridor. Must See... 1275 sq ft gross including common areas. For accuracy Buyer or Their Agent To Confirm Total Area/Retail Area, Taxes, Maintenance Fees And Permitted uses. Plenty of parking. BONUS: Seller willing to lease back 3 offices. (id:49187)
21 - 21 Laguna Parkway
Ramara (Brechin), Ontario
Waterfront Living in Lagoon City! This beautifully maintained 3 bedroom and 3 full bathroom townhouse offers a waterfront condo lifestyle with a private exclusive boat mooring spot at #21, allowing you to cruise directly into Lake Simcoe and the Trent-Severn Waterways. Perfect For 4 Season Living Or A Cottage. Walk Out To Very Private Deck Overlooking The Canal And Woodlands. Easy Access To 2 Private Resident Beaches On Lake Simcoe. Full Service Marina, Restaurants, Community Centre With Fitness Classes, Yoga & Line Dancing, Euchre & Other Clubs. Yacht Club, Racquet Club (Tennis & Pickleball)& Walking And Biking And ATV Trails. All Municipal Services & Highspeed Internet. Start Your 2026 In Beautiful Lagoon City. Local Amenities With Grocery, Lcbo, Gas, Pharmacy & Medical Walk-in Clinic. Gta Is Only 1.5 Hours, Casino Rama with World Class Entertainment & Dining is 20 mins and Orillia is 30 minutes, offering big box stores, waterfront parks and many dining & shopping options. (id:49187)

