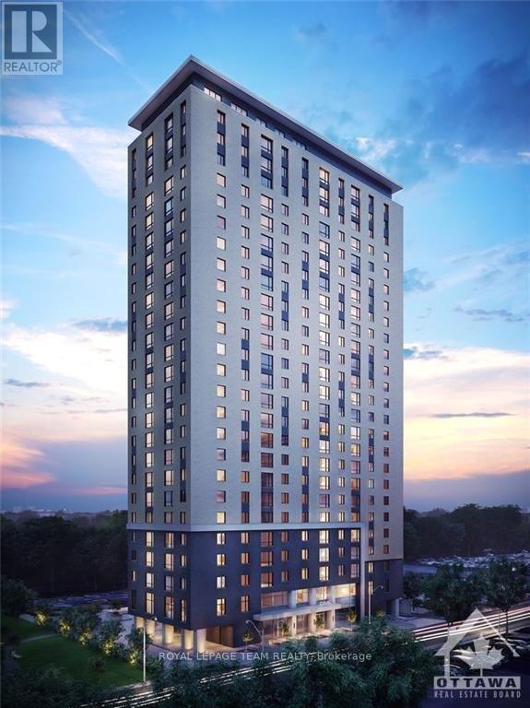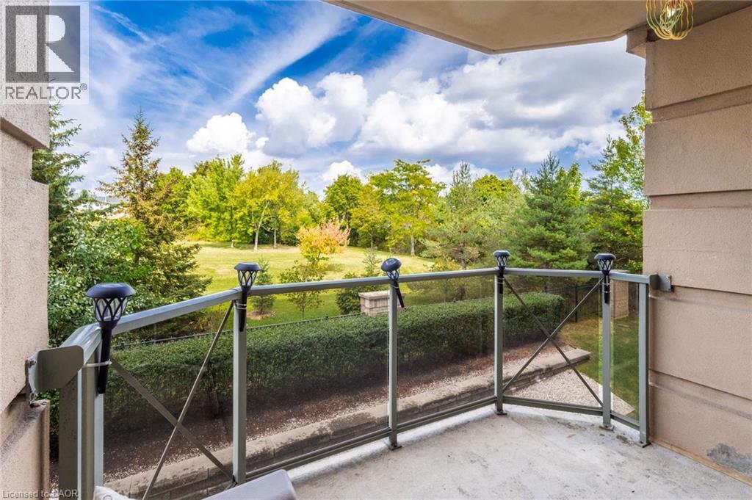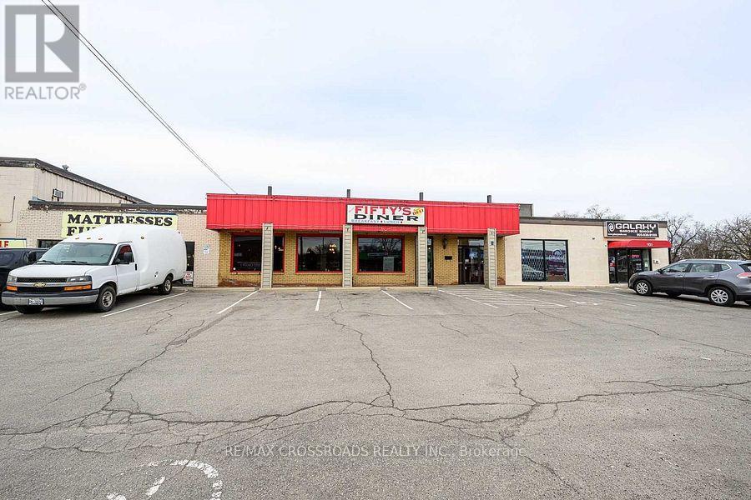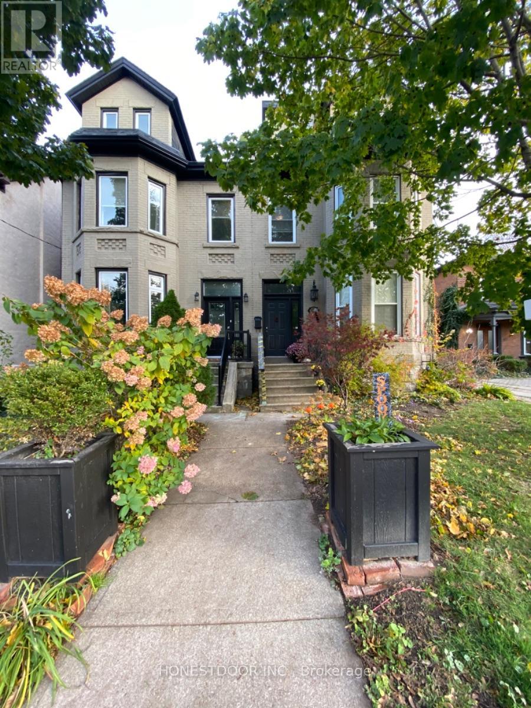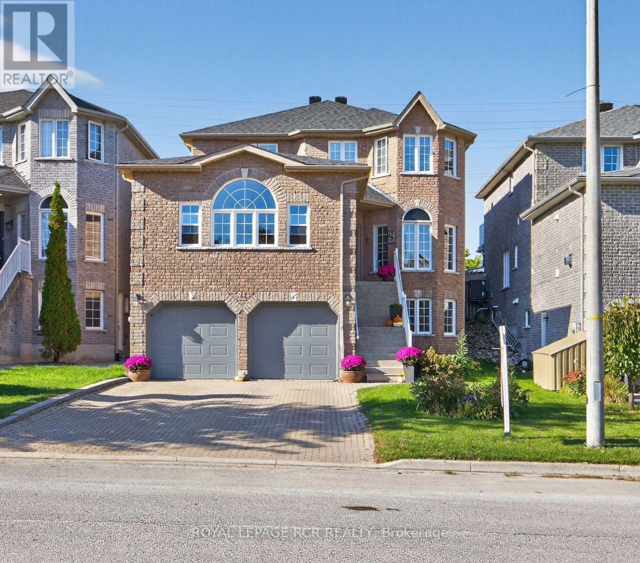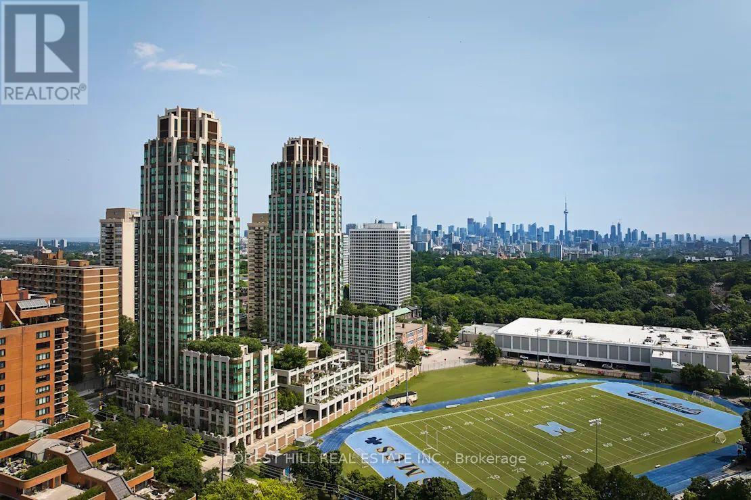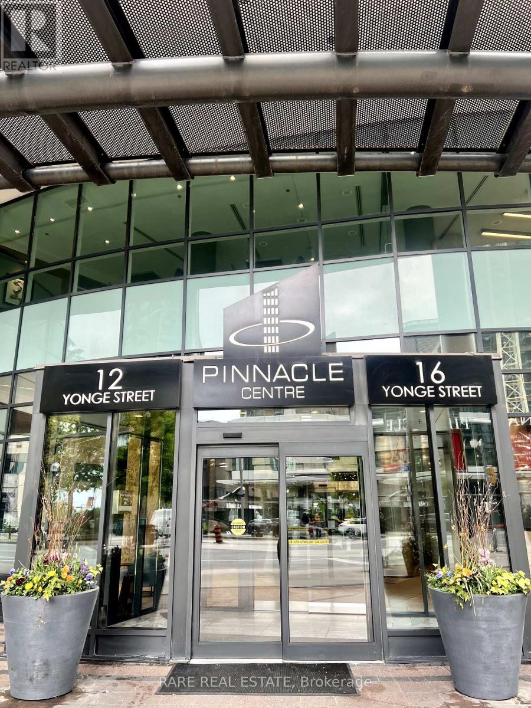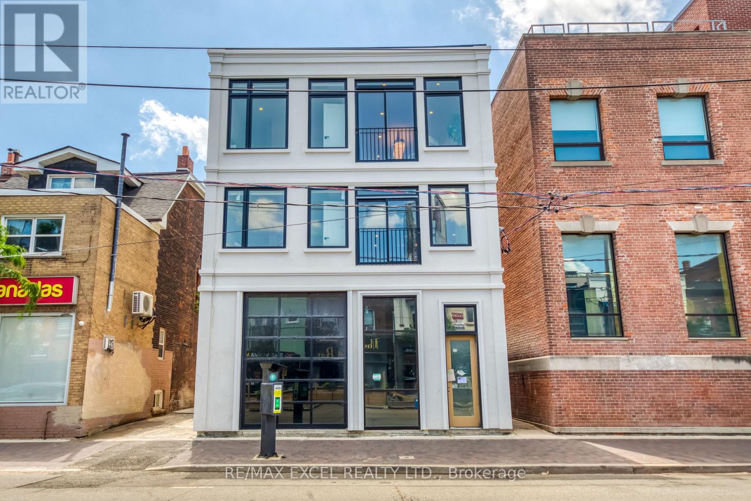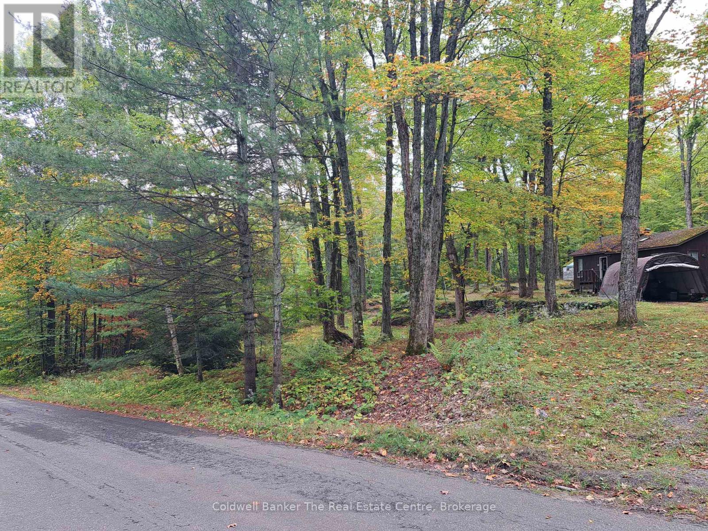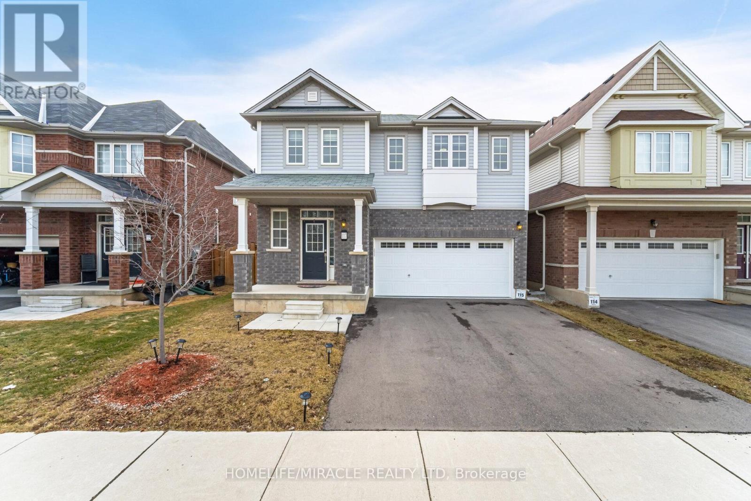707 - 105 Champagne Avenue S
Ottawa, Ontario
Welcome to 105 Champagne Ave S Unit 703, where convenience meets comfort! This bright and spacious 2-bedroom, 1-bathroom apartment offers an open-concept layout designed for modern urban living. The inviting living area flows seamlessly into a stylish kitchen, complete with ample cabinet space. Both bedrooms are generously sized, making this apartment perfect for professionals, students, or those seeking a versatile second space as a guest room or home office. The bathroom features a clean and contemporary design. Building amenities include a gym, study lounge, penthouse-level party room with kitchen and billiards table, rooftop courtyard with lounge and BBQ, concierge, and 24-hour security. Situated in a highly sought-after location, you'll love being steps from Little Italy's vibrant restaurants and cafés, Dows Lake, Carleton University, and public transit including O-Train access. Enjoy the perfect blend of city living and neighborhood charm in this well-maintained building! (id:49187)
1024 Linbrook Road
Oakville (Mo Morrison), Ontario
A Rare Executive gated 1.39-acre ravine estate in Morrison sought after community timeless elegance meets modern luxury this residence provides unmatched privacy, lush landscaping, & refined outdoor living. Through the custom 8-foot beveled glass entry doors, the soaring foyer sets the tone with emerald pearl granite floors, a handcrafted Austrian crystal chandelier on motorized lift, & a sweeping French Provincial staircase with wool Victorian Tapestry runner. The main floor boasts elegant formal living & dining rooms with hand-carved marble fireplaces, cathedral ceilings, plaster mouldings, & Palladian windows framing ravine views. A richly appointed library & office feature maple plank flooring, crown moulding, & custom draperies. The family room offers panoramic vistas & a mahogany fireplace, while the chefs Hawthorne kitchen impresses with cherry cabinetry, granite surfaces, premium appliances, & a walkout to the terrace. Upstairs, the luxurious primary suite includes a two-way fireplace, custom lighting, & a walk-in closet with attic access. The spa-inspired ensuite offers heated floors, Jacuzzi air tub, granite shower, & Strass crystal lighting. Three additional bedrooms each enjoy private ensuites, cathedral ceilings, & custom finishes. A versatile great room with terrace access & a full laundry suite complete this level. The lower level is an entertainers dream with a billiards & games room, full walnut bar, gym, media lounge, & spa retreat with sauna & steam shower. Radiant heated floors, & abundant storage enhance the space. Outdoors, the property is equally breathtaking with two stone gazebos joined by a large pergola, extensive walking paths, & a serene koi pond and a Japanese-inspired garden creating a private resort-like escape. With 4+1 bedrooms, 9 bathrooms, elevator access to all levels, multiple terraces, & a gated circular driveway, this estate offers over 10,000 sq. ft. of refined living in one of Oakville's most coveted neighbourhoods. (id:49187)
2075 Amherst Heights Drive Unit# 215
Burlington, Ontario
Welcome to this beautifully newly renovated large one-bedroom, two-bathroom condo with serene garden views. This move in ready home provides a serene retreat with modern touches throughout. Parking spot #16 and locker #104. Visitors parking has access to EV chargers. Step inside to find 9 foot ceilings,freshly painted interiors and stylish, updated vinyl flooring that flows seamlessly through the living spaces. The spacious living area is filled with natural light and is overlooking a trees with manicured park and meadow views. This balcony has privacy and tranquility. The kitchen was thoughtfully updated with designer finishes, offering ample cabinetry, under cabinet lighting, quartz countertops, under mount sink with goose neck tap, and LG fridge with ice maker and filtered water, LG glass top range, LG built in microwave and fan, and LG dishwasher. These appliances have just been installed and have never been used. Condo Fee is $639 per month includes FIBE cable and internet, parking, water, heat and A/C via a heat pump you own, building maintenance, and dial up security entrance. Adjacent to the entry door is washer/dryer closet. The generously sized bedroom includes 2 closets, a walk-in and standard. There is room for a desk and chair. The Spa like en-suite bathroom newly installed carara pocelain tile, shower and tub combination. A second 2-piece bathroom adds flexibility for guests or work-from-home living. With its tranquil setting, modern updates, and thoughtful layout, this condo is an ideal choice for those seeking a low-maintenance lifestyle with all the comforts of home. The second floor is most sought after. You can move in immediately and live the good life. (id:49187)
931 Queenston Road
Hamilton (Stoney Creek), Ontario
This is a well-known restaurant located on a busy street, enjoying high visibility and a steady flow of customers, Maria's Fifty's Diner Is Awaiting A Motivated Restauranteur To Take Over And Fulfill Their Dream of owning A Restaurant. With 4500 Sqft, with LLBO License. The Potential Is Endless. Fully Equipped Kitchen. Seating For 148 Customers At Full Capacity. A Comfortable And Relaxed Atmosphere Serving Delicious Breakfast And Lunch From 8:30Am-4:00Pm. The Perfect Work Life Balance. The restaurant comes with a liquor license already in place. Presently serving only breakfast and lunch, the business offers tremendous growth potential if dinner service is introduced, as evening dining and alcohol sales can substantially increase revenue. Most Chattels and Equipment included in the Sale Price. Affordable Lease. With extended lease term. Do Not Go Direct and Speak With Employees Regarding Listing Details. (id:49187)
103 Victoria Avenue S
Hamilton (Stinson), Ontario
Step into the charm of this Victorian-style triplex, a solid brick beauty filled with character and smart modern updates. Perfectly located near downtown, schools, and public transit, this property is as convenient as it is charming.Each of the three renovated suites has its own laundry and separate hydro meters. All units are above ground! Second and third kitchens have quarts countertops! Stainless steel appliances! The main level boasts a 2-bedroom suite with a grand living room with a 3-sided fireplace. Upstairs, the 2-bedroom second-floor unit offers not only spacious living but also a private back entrance and a sunny patio made for entertaining. Unit two has access from the front of the building and the back. The top-floor suite features a large eat-in kitchen, airy living room with front-facing views, and its own private entrance from the back of the house. With a low-maintenance fenced backyard, a handy storage shed, and a full basement with separate access, this triplex offers both character and practicality. 3 parking spots off of the back lane. Excellent long-term tenants are already in placemaking this a cash-flow investment that truly works for you. (id:49187)
24 Tascona Court
Barrie (Little Lake), Ontario
Welcome home! Inviting 4+1 bedroom home located in a desirable neighbour of Barrie on the end of a low traffic cul de sac. With close proximity to schools, parks, trails, shopping, rec centre, hospital, college, and easy access to Hwy 400, this house is the perfect blend of convenience and comfort. A well thought out floor plan offers 3777 sq ft of living space - room for the whole family. Main floor eat in kitchen with breakfast area, pantry and walk-out to backyard deck. Formal dining room with a sitting nook, living room and a bonus big and bright family room. Curved staircase leads to the upper level to find 4 bedrooms including a spacious primary suite with walk-in closet and 4 pc ensuite. Extended family or adult children will appreciate a self contained, bright and sunny in law suite with separate entrance, laundry room and big floor to ceiling window. Enjoy a fully fenced backyard with full length deck perfect for family, BBQ and friend gatherings. Room to park 4 cars in the driveway. Don't miss out on this opportunity to make this house your home! (id:49187)
15 Wellington Street S Unit# 2812
Kitchener, Ontario
Welcome to Union Towers at Station Park! This 1 bedroom and 1 bathroom comes along with 1 parking spot! This corner unit has lovely views of Downtown Kitchener with expansive views from every room. Upgrades throughout. Bell Internet, Heat and A/C are included in the lease as well! Centrally located in the Innovation District, Station Park is home to some of the most unique amenities known to a local development. Union Towers at Station Park offers residents a variety of luxury amenity spaces for all to enjoy. Amenities include: Two-lane Bowling Alley with lounge, Premier Lounge Area with Bar, Pool Table and Foosball, Private Hydropool Swim Spa & Hot Tub, Fitness Area with Gym Equipment, Yoga/Pilates Studio & Peloton Studio , Dog Washing Station / Pet Spa, Landscaped Outdoor Terrace with Cabana Seating and BBQ’s, Concierge Desk for Resident Support, Private bookable Dining Room with Kitchen Appliances, Dining Table and Lounge Chairs, Snaile Mail: A Smart Parcel Locker System for secure parcel and food delivery service. And many other indoor/outdoor amenities planned for the future such as an outdoor skating rink and ground floor restaurants!!!! (id:49187)
2205 - 320 Tweedsmuir Avenue
Toronto (Forest Hill South), Ontario
*Free Second Month's Rent! "The Heathview" Is Morguard's Award Winning Community Where Daily Life Unfolds W/Remarkable Style In One Of Toronto's Most Esteemed Neighbourhoods Forest Hill Village! *Spectacular 1+1Br 1Bth East Facing Suite W/High Ceilings! *Abundance Of Floor To Ceiling Windows+Light W/Panoramic Cityscape Views! *Unique+Beautiful Spaces+Amenities For Indoor+Outdoor Entertaining+Recreation! *Approx 590'! **EXTRAS** Stainless Steel Fridge+Stove+B/I Dw+Micro,Stacked Washer+Dryer,Elf,Roller Shades,Laminate,Quartz,Bike Storage,Optional Parking $195/Mo,Optional Locker $65/Mo,24Hrs Concierge++ (id:49187)
501 - 12 Yonge Street N
Toronto (Waterfront Communities), Ontario
Incredible opportunity at the Pinnacle Centre! Chance to own a spacious 1 Bed + Den situated steps away from the scenic Harbourfront tourist area and conveniently located mins to highway and GO Station. This luxury built condo is part of the Pinnacle complex in core Downtown Financial District. Open concept living/dining room with North city views, laminate flooring throughout the principal rooms, granite kitchen with breakfast bar, floor-to-ceiling windows & walk-out from living rm to open balcony overlooking the city. Den is open and could be used as a bedroom or office. Open concept with practical layout and plenty of sunlight. Excellent Condo Facilities, Common Areas Recently Renovated, including 24-Hour Concierge Security, Gym, Indoor Pool, Rooftop Terrace. Must see to appreciate! (id:49187)
Unit A - 923 College Street
Toronto (Trinity-Bellwoods), Ontario
Welcome to one of the most sought-after rental buildings in Toronto, situated on the vibrant stretch of College Street West, just steps from the trendy Ossington area. This brand-new, contemporary mid-rise community offers a modern living experience designed for true urbanites. Enjoy a well-planned, sun-filled, and spacious 2-bedroom suite with 2 full bathrooms. It's perfect for roommates or professionals seeking extra space. Featuring an open-concept floor plan with a full set of appliances, in-suite laundry, light fixtures, window coverings, plus free high-speed internet is included. Living in one of Toronto's most vibrant neighbourhoods, you'll find yourself surrounded by award-winning restaurants, gourmet grocery shops, bakeries, cafes, and trendy cocktail bars. This locale combines the excitement of city life with a warm, welcoming community, all within a family-friendly environment. Enjoy the short, pleasant commute to the Financial District with TTC at your doorstep, making College West Residences an ideal choice for those seeking both luxury and functionality in their daily life. (id:49187)
1094 Marina Road
Muskoka Lakes (Wood (Muskoka Lakes)), Ontario
Private 8+ acres in beautiful Muskoka. This property would suit first-time buyers or could be a re-development opportunity. The home has good bones having a block foundation and drilled well. If you are renovation handy, this could be the opportunity you have been waiting for at this price point. Over 400 feet road frontage and approx. 1000 feet deep gives you plenty of space to roam. There is sugar bush in part of the property to make your own maple syrup. You are under a 1 minute drive to Walker's Point Marina for boating recreation. If you re-develop there are many uses under the current zoning. There is also an old quarry pit on the property. Enjoy Muskoka at it's finest with seasonal views of Lake Muskoka. (id:49187)
117 Longboat Run W
Brantford, Ontario
Welcome to the 2021 Empire-built Flamingo model, a beautifully crafted 4-bedroom, 2.5-bathroom home that blends modern comfort with timeless finishes. Main Floor Features9 ft ceilings creating a bright, airy atmosphere Hardwood flooring in the dining and living areas Open-concept kitchen with seamless flow to the deck perfect for family gatherings & entertaining upper Floor Highlights Spacious primary bedroom with a 3-piece ensuite & walk-in closet All bedrooms thoughtfully sized for maximum comfort Functional Floor plan designed with family living in mind Fully fenced backyard offering privacy and a safe play area Situated in a well-established, family-friendly neighborhood Easy access to schools, parks, shopping, and essential amenities Move-in ready and showcasing pride of ownership throughout, this home is the perfect choice for families seeking both style and convenience. (id:49187)

