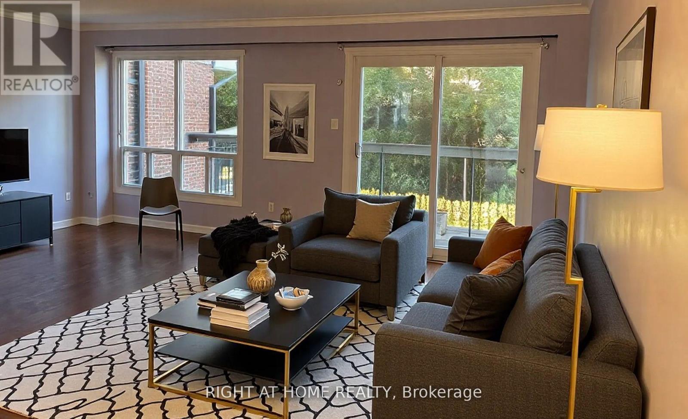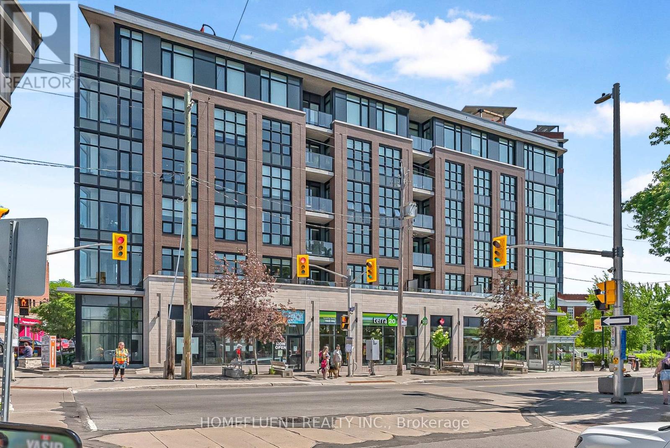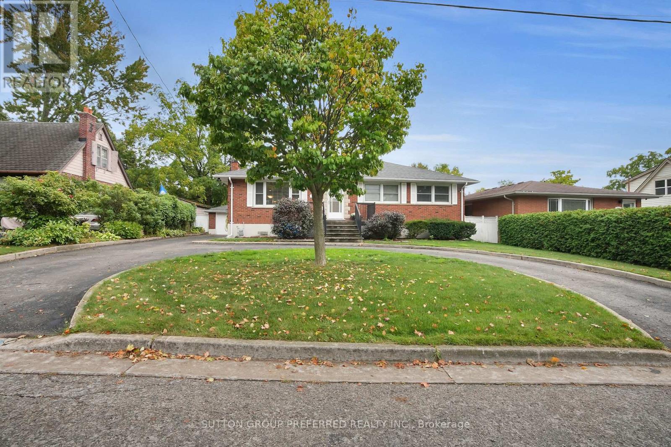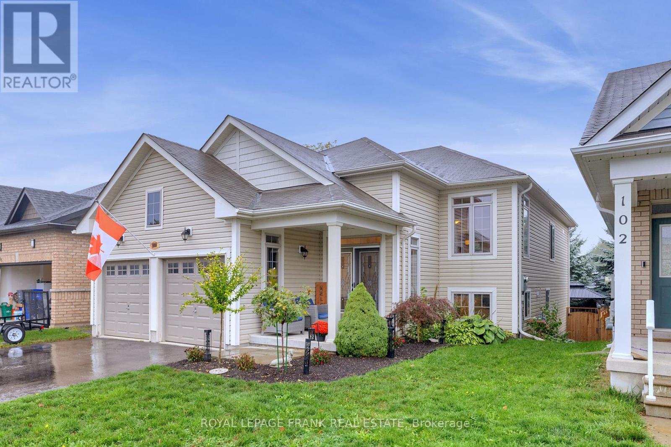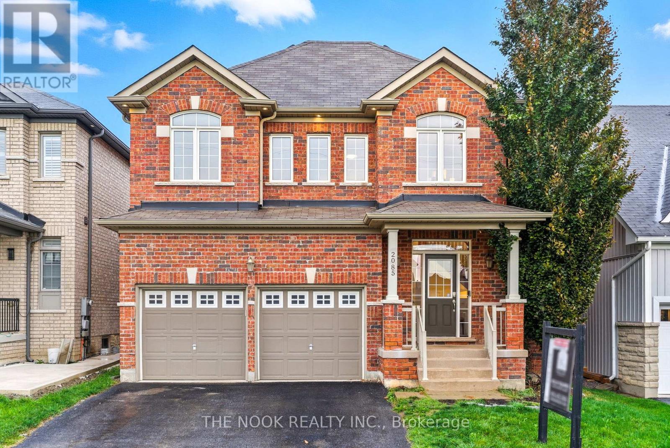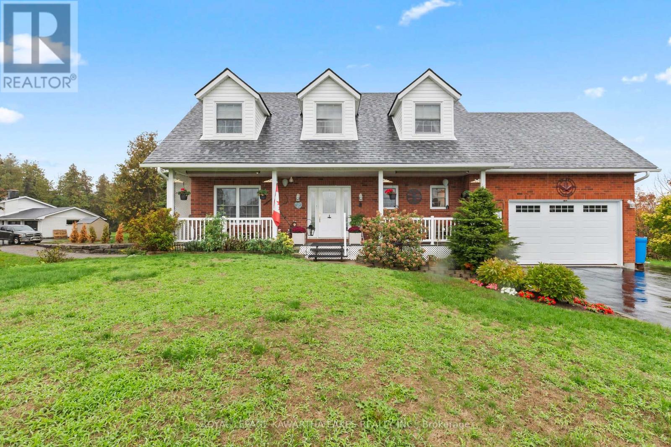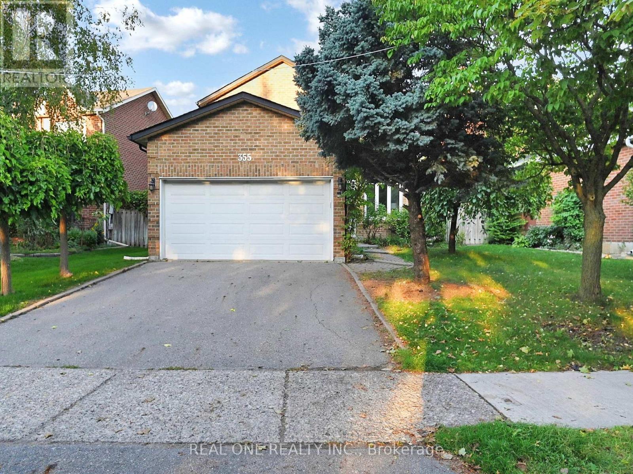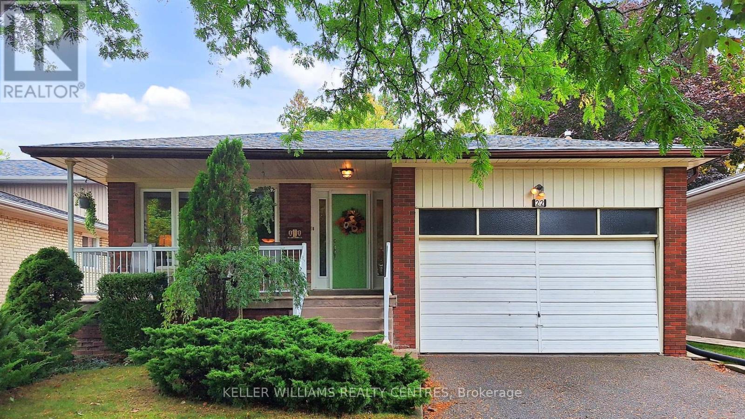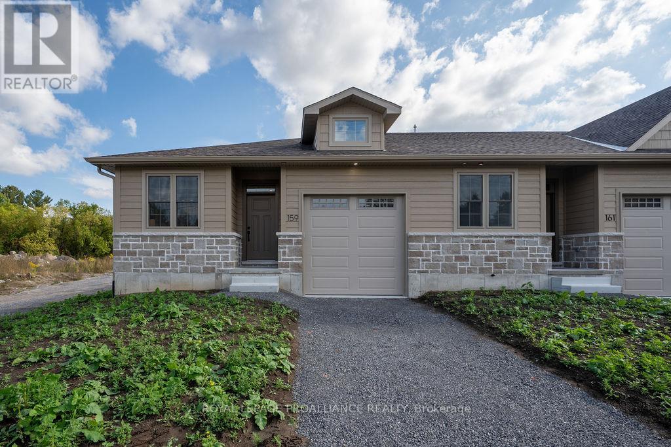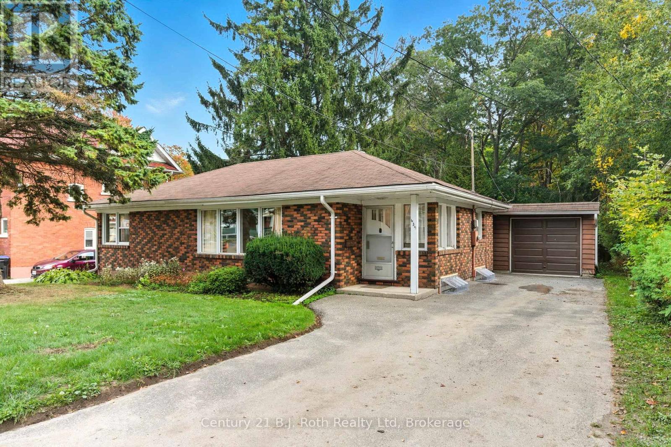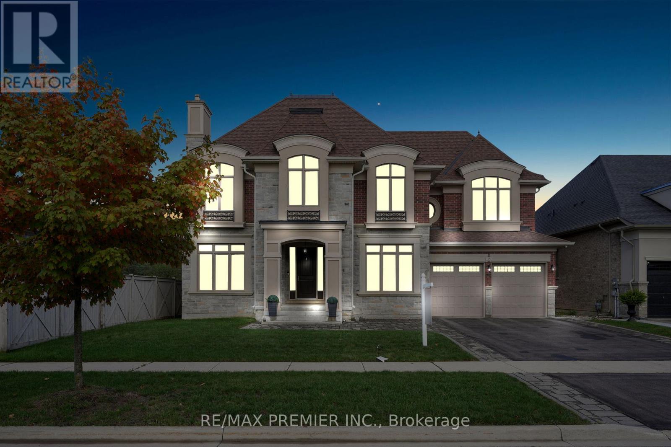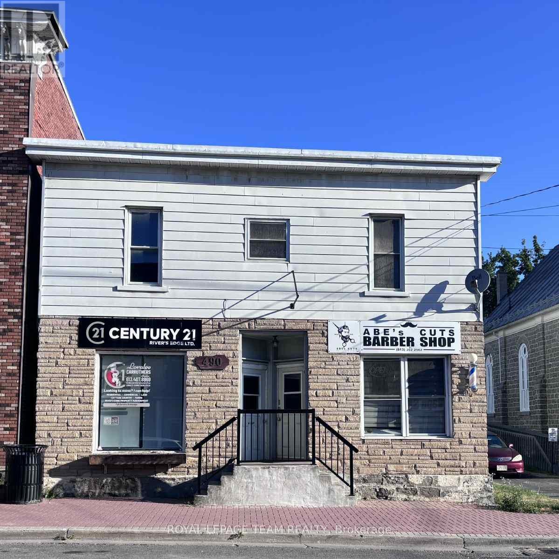104 Farm Greenway
Toronto (Parkwoods-Donalda), Ontario
Stunning family home in idyllic desired neighborhood. An exquisite three story home with large living spaces and bright and spacious kitchen to entertain from. Enjoy a warm and cozy day inside or lounge on the balcony or patio from walkout access from the living room and lower floor to the rear garden. Wonderful home or investment opportunity. Extra large master bedroom can be converted to make this a 4 bedroom home. Lots of visitor parking, close to amenities, Schools, Grocery, Parks & Playgrounds, Tennis & Basketball courts, Libraries, Fairview & Parkway Mall, 401, DVP, TTC. Unit has been virtually staged. (id:49187)
305 - 10 Rosemount Avenue
Ottawa, Ontario
Welcome to 10 Rosemount Avenue, where modern urban living meets small-community charm. This bright and beautifully maintained 1-bedroom, 1-bathroom condo offers the perfect opportunity to live in one of Ottawa's most vibrant neighbourhoods. The thoughtfully designed open-concept layout features a modern kitchen with stainless steel appliances, quartz countertops, and ample cabinet space ideal for both everyday living and entertaining. The spacious living and dining area is filled with natural light from oversized windows, creating a warm, welcoming atmosphere. Step outside onto your private balcony the perfect place to relax and enjoy your morning coffee or evening unwind. The bedroom is well-proportioned with generous closet space, while the sleek bathroom includes contemporary finishes and a walk-in glass shower. Located in a boutique mid-rise building with a strong community feel, you're just steps from Hintonburg's best cafes, restaurants, galleries, shops, and transit. Everything you need is right at your doorstep. Whether you're a first-time buyer, downsizer, or investor, this turnkey condo is a perfect place to call home in one of Ottawa's most desirable locations. (id:49187)
737 Whetter Avenue
London South (South H), Ontario
Welcome to this updated all brick bungalow on a spacious, fully fenced lot in a convenient location. The home features an inviting open-concept layout with a bright living room highlighted by a cozy gas fireplace, dining area and recently professionally painted white kitchen with updated door handles, 4 newer SS appliances & new sink & motion activated faucet. Originally designed with three bedrooms, the bedrooms have been reconfigured to create a generous primary suite with double closets & walk-out to a private deck. The main level with hardwood floors is completed by a second bedroom, 4 piece bathroom with jetted tub & new toilet, faucet & sink, plus central vacuum and built-in speakers. The finished lower level offers excellent additional living space, including a large family room with enough space for a pool table, a bedroom which could easily be used as an office and a totally updated 3 piece bathroom with laundry area & newer front load washer & dryer. You will appreciate the newer vinyl laminate flooring on the stairs and in other areas in the lower level. There is plenty of storage in the utility room and the separate cold storage room. Outside, the large, fenced yard is perfect for entertaining with a large deck with gas BBQ hookup, gazebo, and the above-ground pool will keep the kids busy on those warmer summer days. There is also a newer storage shed (2018). You will appreciate the single car garage with hydro on those snowy days or for simply doing hobbies. The single lane asphalt driveway plus circular driveway, both allow parking for you and your guests. Enjoy being just steps from Rowntree Park and Holy Rosary Catholic Elementary School, with Victoria Hospital (LHSC), shopping, transit, and many amenities nearby. Other notables: water heater is owned, Furnace & A/C approx 4 years old, insulation updated, new door handles throughout. This home is great for a young family or for empty nesters as a condo alternative. (id:49187)
100 White Drive
Port Hope, Ontario
Welcome to 100 White Drive, Port Hope a lovingly maintained raised bungalow offering the perfect blend of comfort, convenience, and small-town charm. Tucked into a quiet pocket with only local traffic and a central park, this location provides a peaceful retreat while still being just minutes to downtown Port Hope and offering quick access to Hwy 401.Designed with ease of living in mind, the home features 2+1 bedrooms including a spacious primary suite with walk-in closet and private ensuite. The main-floor laundry ensures day-to-day convenience, while the thoughtful layout makes this home completely move-in ready. The bright lower level feels anything but a basement, with large windows, a central fireplace, and a walk-out that extends your living space outdoors. Its the perfect setting for hosting family, entertaining friends, or simply enjoying cozy evenings at home.Step outside to a finished backyard oasis, complete with a generous deck, covered gazebo, and outdoor dining area ideal for relaxed gatherings or quiet mornings with coffee.Whether youre downsizing or simply looking for a low-maintenance lifestyle in a welcoming community, this home is ready to be enjoyed from day one. (id:49187)
2085 Rudell Road
Clarington (Newcastle), Ontario
Stunning 2,650 Sq Ft Former Model Home In One Of Newcastle's Most Sought-After Communities. Larger Than Most In The Area, This Home Combines Thoughtful Design With Upgraded Finishes Throughout. The Main Floor Showcases A Grand Double-Storey Foyer, Hardwood Floors & A Unique, Flexible Layout Featuring An Oversized Dining Room & Living Room That Can Easily Be Interchanged. The Spacious Eat-In Kitchen Features Quartz Counters, A Centre Island, Pot Lights & Direct Walkout To A Covered Deck With Outdoor Living & Dining Areas Plus A Hot Tub! A Custom Main Floor Laundry Room With Cabinetry Adds To Everyday Convenience. Upstairs, The Showpiece Is A Bright, Upper-Level Family Room Over The Garage Complete With Hardwood Floors & Large Windows Perfect As A Second Living Area, Home Office, Or Easily Converted Back To A 4th Bedroom (At The Sellers Expense Prior To Closing!) The Private Primary Includes A Walk-In Closet & Beautiful Ensuite With Frameless Glass Shower, Double Sinks & Quartz Counters. Two Additional Bedrooms And A Full Bath Complete This Level. The Partially Finished Basement Offers Framed Rooms, Flooring, A Rough-In For A Fireplace & 3-Piece Bath, Plus A Charming Wine Cellar Nook Ready For Your Finishing Touches. Set Within Walking Distance Of Newcastle's Historic Downtown Shops & Restaurants, With Quick Access To Hwy 401/115/35 And Minutes To The Waterfront Trails In The Port Of Newcastle. Fabulous Schools And A Welcoming Community Make This An Exceptional Place To Call Home! (id:49187)
95 Kenrei Road
Kawartha Lakes (Fenelon), Ontario
Impeccably maintained 4 bedroom, 3.5 bath country home just minutes from Lindsay! This spacious 2 storey residence offers the perfect blend of rural charm and modern convenience on a 2.9 acre lot. Bright, open living spaces, a well-appointed kitchen, and comfortable family room make entertaining a breeze. Upstairs you'll find 4 bedrooms, including a relaxing primary suite with double closets and private bathroom. Thoughtful design offers garage access from both main floor and basement adding ease and functionality. Enjoy peaceful country views from the oversized deck and beautifully landscaped yard. With its prime location close to amenities yet surrounded by nature, this move-in ready home is the perfect retreat for today's lifestyle. (id:49187)
355 Church Street S
Richmond Hill (Observatory), Ontario
***WELCOME OPEN HOUSE NOV 15th, 2pm -4pm **** PLS CLICK THE VIRTUAL TOUR & 3D TOUR DOWN BELOW ****A charming 4-bedroom, 3.5-bath home with a double car garage, set on an almost 6,000 sq. ft. lot with 155' depth in the heart of Richmond Hill. This immaculately kept residence offers a bright, functional layout with generous living spaces. Upstairs features spacious FOUR bedrooms, including a serene primary suite w/ ensuite. The fully finished basement expands the living space with a Versatile office nook, recreation area, and a brand new 3-piece bath perfect for hosting guests or creating your own retreat. The private backyard is true oasis, the ideal for entertaining, gardening, or family gatherings. Located just steps to Yonge Street, dining, shopping, grocery stores, and all amenities with easy access to transit and highways. This home blends comfort, lifestyle, and convenience in one of Richmond Hills most desirable locations. do not miss this urban garden with everything you need. (id:49187)
22 Coral Harbour Crescent
Markham (Bayview Fairway-Bayview Country Club Estates), Ontario
Value Priced in Prime Thornhill offers choice of top-rated schools Bayview Fairways, St. Robert, French Immersion + IB, close to transit, community centres, arenas, shopping, and more. Showcasing this well-maintained 3-level backsplit offering over 2,288 sq. ft. of main living space truly delivers more than meets the eye. Step inside through the traditional centre-hall plan, where solid hardwood floors flow through the inviting living and dining rooms. The upper level features three generous bedrooms. The ground-level walkout is designed for family living and entertaining, featuring a spacious family room, fourth bedroom, powder room, convenient laundry area, and side entrance with easy access to the yard. Step out to the private patio complete with gazebo and hot tub, perfect for year-round enjoyment. The lower third level is a hidden gem, ideal for parents, in-laws, or an independent adult child. With a 50-ft frontage and no sidewalk, you'll enjoy the exceptional convenience of six-car parking. (id:49187)
159 Pomeroy Avenue
Tweed (Tweed (Village)), Ontario
Looking for small town charm, hospitality and a quality new build? This is a lifestyle worth waiting for! This bright and spacious end unit town home is brimming with amenities you expect and desire, from the 9 ft ceilings, to the open concept living area with gas fireplace, tray ceiling and huge patio doors to a private deck. Bonus kitchen appliances included, quartz counters with breakfast peninsula and perfect for entertaining. The primary is a beautiful retreat with the perfect size for your king suite, a walk-in closet, and an elevated ensuite with tile shower & glass doors. The front hall leads to a second bedroom perfect for guests or as a home office with the main bath close by. To top it off a separate main floor laundry room and separate entry to the attached garage. Plus a full basement waiting for your future development and ample storage space. This stylish brand new home built by Schoolyard Developments comes with a Tarion Warranty so you can just relax and enjoy this convenient location only two blocks from the quaint and welcoming downtown of Tweed. Stroll along the Moira River or head to the shore where the park meets the beach on Stoco Lake or drive to the premier Potter Settlement Vineyards & Artisan Winery nearby. This is a perfect opportunity for those looking to simplify, downsize, retire or start a new life together in a friendly and scenic village where the stars still sparkle at night, in the Land O Lakes, only minutes to Highway 7 or a half hour to 401/Belleville. (id:49187)
639 Yonge Street
Midland, Ontario
Charming Brick Bungalow in the Heart of Midland. This solid all-brick bungalow offers a warm and welcoming place to call home, perfect for first-time buyers, downsizers, or retirees. Featuring 2 comfortable bedrooms and a spacious layout, the home includes a generous living room, a dedicated dining area, and a beautifully updated kitchen with new cabinetry, counters, and flooring, as well as newer appliances. The recently renovated 4-piece bathroom adds a fresh, modern touch, and nearly all windows have been replaced in 2024, with another on order for the foyer. The front window was updated in 2014, providing a bright and cheerful atmosphere. Step outside to enjoy a partially fenced, private backyard with convenient access from the back entrance ideal for relaxing or entertaining. A detached 12' x 24' garage adds practical storage or workshop space. Located just a short walk from downtown Midland, you'll have easy access to local shops, restaurants, cafes, and year-round community events. Plus, Little Lake Park is just behind the property, offering green space and recreational opportunities right in your backyard. Additional features include: Forced air gas furnace (2008) Central air conditioning (2006) Hot water tank (2022) 200 amp breaker electrical service. Laundry located in the unfinished basement. Shingles replaced in 2009. A comfortable and well-maintained home in a prime location this property is move-in ready and full of potential. Wood fireplace needs a chimney and possibly something else. New basement windows and front corner window on main floor will be installed. Some photos are virtually staged. (id:49187)
15 Peter Glass Road
King (King City), Ontario
Magnificent Kingsview Manor Estate! This breathtaking residence sits on a premium ravine lot with no rear neighbours, offering over 6,700 sq. ft. of total living space; nearly 4,500 sq. ft. above grade plus over 2,200 sq. ft. of fully finished basement living space. With soaring 20-foot ceilings in the main living and family areas, this home is designed to impress at every turn.The grand foyer with a sweeping half-round staircase opens to a two-storey family room drenched in natural light. A gourmet kitchen features custom cabinetry, centre island, walk-in pantry, and a convenient walk-through serveryfully outfitted with premium Wolf and Sub-Zero appliances. The main floor also includes a dedicated office, as well as a functional mudroom and laundry for everyday convenience.Upstairs, every bedroom is thoughtfully designed with either a private ensuite or semi-ensuite bathroom, walk-in closets, and abundant storage. A den off one of the bedrooms offers a perfect retreat for an office or cozy reading nook. Throughout the upper level, you'll find countless storage closets that ensure the home is as practical as it is luxurious. The master retreat stands apart with a spa-like 5-piece ensuite and dual walk-in closets.The fully finished basement is complete with a wet bar offering full kitchen capability, dual staircases, two hidden cantinas, additional rooms, bathroom, and multiple storage spaces making it the ideal layout for an in-law suite with two private entrances.Outside, the professionally landscaped grounds provide year-round enjoyment with interlock, astro turf, and a basketball court. From hidden storage to luxury finishes, this home truly has it all. (id:49187)
B - 490 Main Street
North Dundas, Ontario
Fantastic office/retail space available immediately with amazing frontage on Main St in the growing community of Winchester for rent. In the past the main level has been a doctor's office, daycare, coffee shop, gym....lots of possible uses. The space available is on the left side of the main level (Unit B) and comes with a front and rear access, a large office/reception area, a storage area, lounge or additiona office space and access to the upper level which for use of the full bathroom. Rent is inclusive of utilites. Space is available for commercial use only. Excellent location to start your small business in a fantastic, friendly town. (id:49187)

