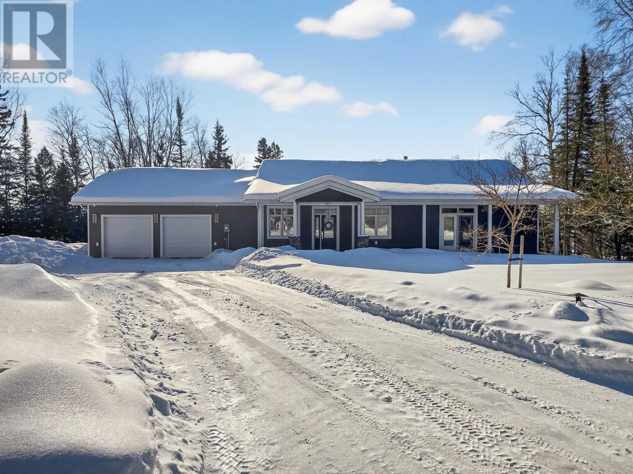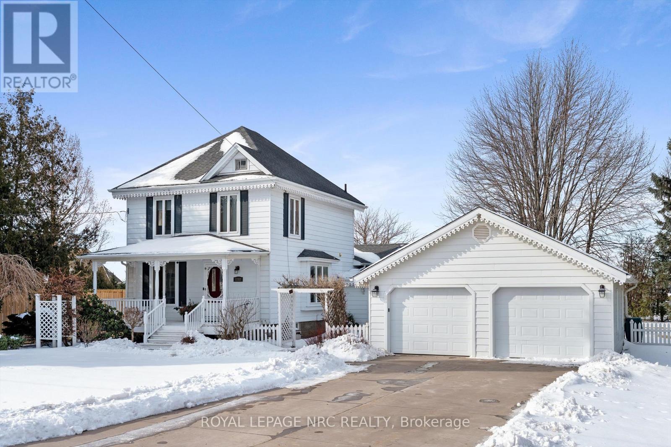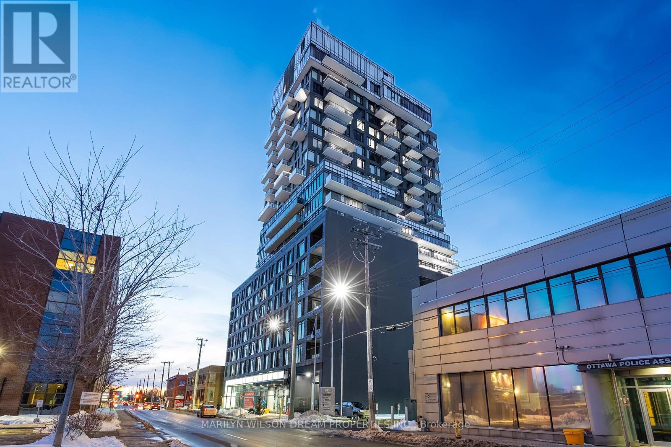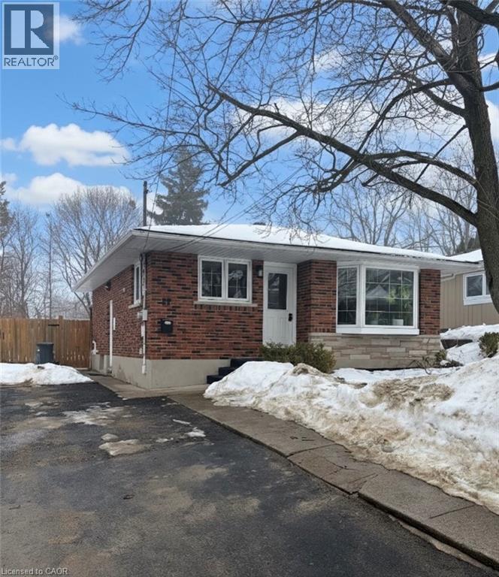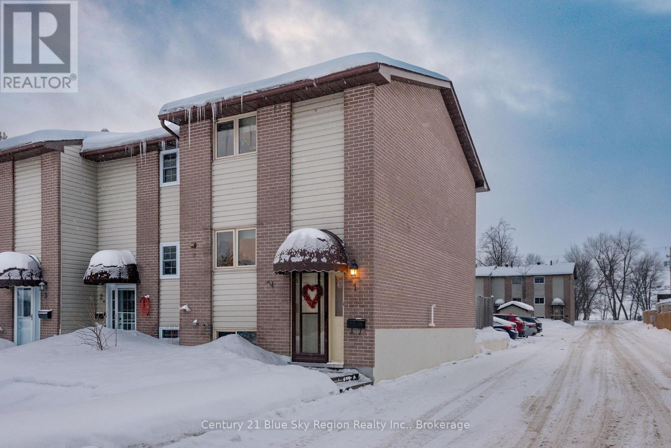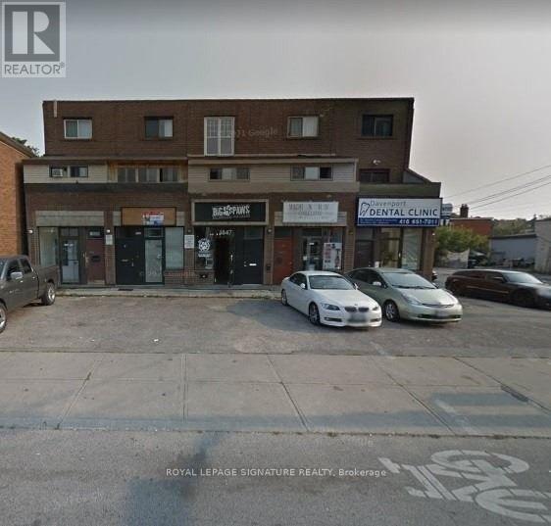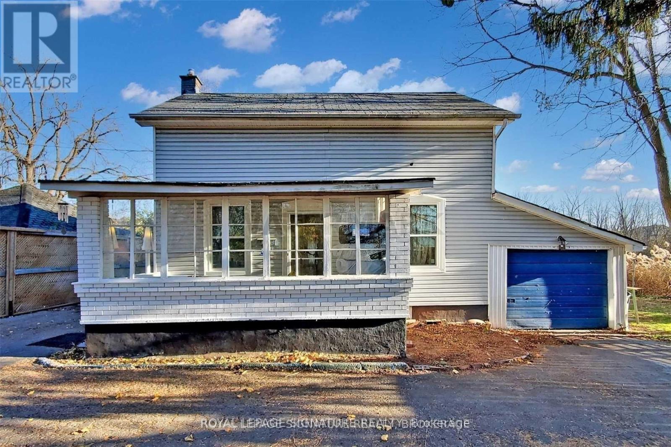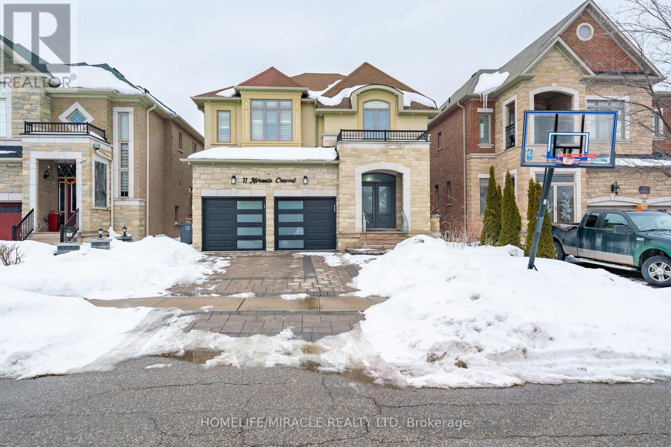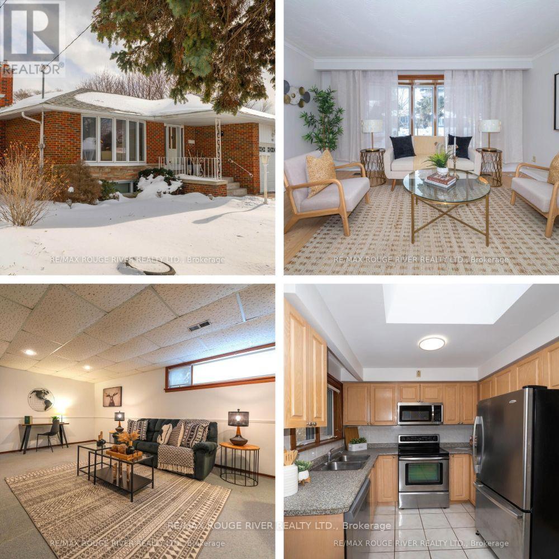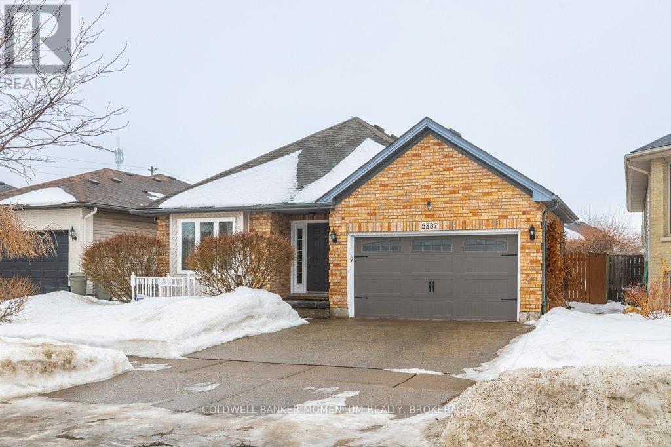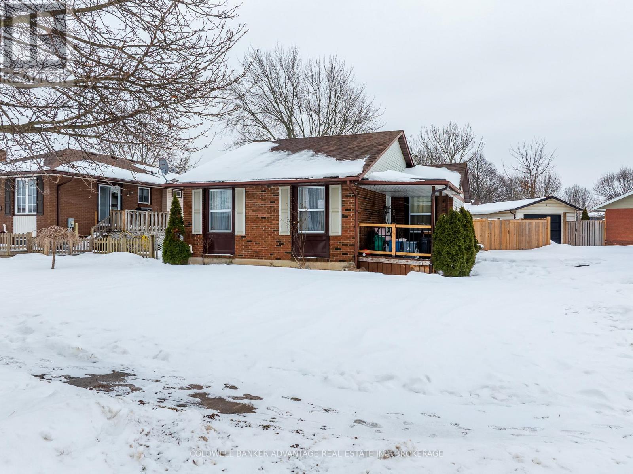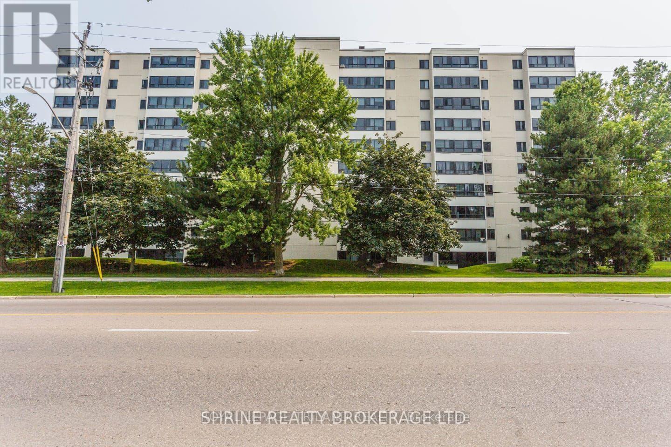2737 Birch Beach
Shuniah, Ontario
Welcome to this exceptional custom-built lakeside home on the shores of Lake Superior, just 25 minutes from Thunder Bay. Built in 2014, this one-owner residence offers over 2,000 sq. ft. of thoughtfully designed, single-level living with breathtaking views and effortless access to the water. Expansive windows fill the open-concept living, dining, and kitchen areas with natural light while showcasing the lake beyond. The chef’s kitchen features high-end granite countertops, a large island, and custom cabinetry, making it ideal for both everyday living and entertaining. Hardwood flooring runs throughout the home, four bedrooms, highlighted by a spacious primary suite with a five-piece ensuite and large walk-in closet. Enjoy cozy evenings by the fireplace or take in the scenery from the composite deck, lockstone patio, lakeside fireplace, or hot tub (2019). The beautifully landscaped property includes manicured lawns, colourful gardens, low-voltage lighting, and an inground sprinkler system for easy maintenance. Additional features include a double car garage and a 4.5-ft crawl space offering excellent storage. A rare opportunity to enjoy refined, turnkey living on Lake Superior this summer. (id:49187)
1287 Third Street
St. Catharines (Rural Port), Ontario
Country Living on the edge of the city. This attractive rural home is situated on a paved road close to amenities yet far enough from the hustle & bustle of city life. This 2.5 storey home has a huge front veranda along with a courtyard entry leading to a large mud room and access to the rear family room addition which was built in 1991. This massive, open concept kitchen and family room is the heart of the home. The kitchen features an island with a prep sink, Quartz counters, vaulted ceiling, 4 skylights, built-in display cabinet & 2 gas stoves/ovens perfect for a busy kitchen. This area is ideal for the person who loves big family gatherings or just loves to entertain. The kitchen overlooks the massive family room designed with a vaulted ceiling and another 4 skylights, a gas fireplace & pine walls. Main floor also offers a 3 piece bathroom with shower, formal dining and living rooms plus a cozy sitting area next to the bay window & another gas fireplace. Upstairs are 3 bedrooms, a bathroom with a jet tub and a walk up staircase to the 3rd level and an undeveloped attic. A future finished room in the attic would measure approximately 16' x 14' and could make a beautiful room for a bedroom retreat or office space. Some notable features of the home are: 8 skylights, 2016 roof shingles (Timberline), backyard garden shed, drywalled garage with high ceiling & interior that measures approx. 23' X 21'. The property is nicely landscaped and measures 100' x 164'. Set back off the road, the concrete driveway offers lots of parking for 6 vehicles. Make this your home and experience life on the edge of the city with the convenience of being a short distance to shopping, hospital, Hwy access, Green Ribbon Trail, Port Dalhousie shops, dining & the beach. (id:49187)
1701 - 203 Catherine Street
Ottawa, Ontario
This southeast-facing corner suite in the heart of Centretown offers rare light, views, and architectural character. Floor-to-ceiling windows wrap the space in natural sunlight, while exposed concrete columns add a refined industrial edge. From the living area, enjoy open sightlines toward the Museum of Nature, with the Rideau Canal shimmering beyond. The open-concept layout is both calm and functional. The kitchen features sleek white cabinetry, quartz countertops, stainless steel appliances, subway tile backsplash, and a rare 4-burner gas cooktop anchored by a generous island - ideal for entertaining or everyday living. The east facing bedroom is bathed in afternoon light-perfect for a home office, creative studio, or morning yoga space. The bathroom is finished with floor-to-ceiling Calacatta-style porcelain tile and clean, modern lines. In-unit laundry and underground parking provide everyday convenience. Residents enjoy concierge/security, gym, outdoor pool, and party room. Steps to cafés, restaurants, and the Canal, with quick access to the 417 - this is corner-unit city living designed for professionals who value light, location, and lifestyle. (id:49187)
11 Flynn Avenue
Cambridge, Ontario
This isn’t just a home, it’s a lifestyle. Tucked away in one of Hespeler’s most sought-after pockets, this super-cute bungalow makes a big impression with smart use of space and an outdoor setup that’s every gardener’s dream. Inside, you’ll love the open-concept main floor with a sunlit bay window, updated kitchen, and a perfect blend of classic comfort and modern updates. Two bedrooms and a beautifully updated bathroom with heated floors. Downstairs, the fully finished basement adds room to spread out—with rec room, loads of storage, laundry, and a second bathroom (also with heated floors). Step outside and prepare to fall in love: a newer deck perfect for entertaining, greenhouse, raised garden beds, and a heated, powered shed that’s ready for your hobbies or tools. Imagine spending your summer with in this yard? And the location? Unbeatable. Walk to downtown Hespeler for shopping, coffee, dinner, or drinks. Stroll along the river or hit the nearby trails with your four-legged friend. It’s all right here. (id:49187)
C1 - 450 Lakeshore Drive
North Bay (Ferris), Ontario
Step into a home where style meets complete peace of mind, perfectly situated just steps away from the best of North Bay living. This beautifully maintained 2-bedroom, 2-bathroom townhouse condo has been meticulously cared for, offering a seamless blend of modern aesthetics and major mechanical upgrades. The heart of the home is the stunning kitchen, which boasts elegant quartz countertops and a full suite of appliances added in 2024. Beyond the interior finishes, this property offers a level of structural security that is rare to find. Every major system has been recently addressed, including a new furnace in 2020, a high-efficiency A/C unit installed between 2022-2023, electrical panel updated to 100 amp breakers, and brand-new shingles completed in August of 2025. These significant updates ensure that you can move in with total confidence, knowing the "big-ticket" items are already taken care of for years to come.The location is truly unbeatable, offering the ultimate convenience of being close to local schools and shopping centers. For those who love the outdoors, beautiful Lake Nipissing is located right across the street, providing instant access to the waterfront. During certain seasons, you can even enjoy the breathtaking colors of the world-famous Nipissing sunset right from your own living room. The living experience extends to a private, fenced-in yard that offers a secure space for entertaining, gardening, or weekend relaxation. From the pristine condition of the living spaces to the extensive list of recent improvements and its incredible location, this townhouse represents a premier opportunity for a turnkey lifestyle. Have a look today! (id:49187)
1853 Davenport Road
Toronto (Weston-Pellam Park), Ontario
Prime Investment Opportunity in the Heart of Carleton Village An exceptional and rare opportunity to acquire a commercial/residential building in one of Toronto's rapidly evolving corridors. Located at 1853 Davenport Rd, this 3-storey property offers outstanding income potential, high visibility, and flexible occupancy options. Positioned along a high pedestrian and vehicular traffic strip, the property benefits from excellent exposure and is surrounded by vibrant neighbourhoods, new condominium developments, and strong area amenities. The main floor features a well-established commercial space currently operating as an accounting office, complete with a rear 1-bedroom suite. The finished basement includes a separate entrance and a 2-bedroom apartment, currently tenanted. Above, the second and third floors comprise a spacious 2-storey residential unit offering 4 bedrooms, each with its own private 3-piece ensuite, plus a full kitchen on each level - an ideal layout for multi-tenant rental or shared living arrangements. The entire building can be delivered vacant upon possession, providing a rare opportunity for investors, owner-operators, or end-users seeking full control of the asset. Surrounded by TTC access, shops, cafés, boutiques, banks, and just minutes to Yorkdale Mall, Hwy 401, 400, Allen Road, and the Gardiner Expressway, this property offers unmatched convenience and long-term growth potential. A prime opportunity to secure a high-exposure, income-generating asset in a rapidly developing Toronto location. (id:49187)
362a Queen Street S
Mississauga (Streetsville), Ontario
Attention investors and builders! Rare opportunity in the highly desirable Streetsville community of Mississauga. Situated on a huge lot, this 5-bedroom detached home offers incredible potential and is ready for your vision. Featuring hardwood and vinyl flooring, pot lights, the home offers a solid foundation perfect for those looking to customize, renovate, or rebuild. The property includes a fenced yard, a charming front porch, and ample parking space. Ideal for families, investors or builders looking to capitalize on a premium lot in a prime location. Steps to the GO station, schools, restaurants, and shops in the Village. Minutes to major shopping malls, highways 401, 403, and 407, as well as the hospital and more. Don't miss this chance to renovate or build new in one of Mississauga's most sought-after neighbourhoods! (id:49187)
11 Noranda Crescent
Brampton (Bram West), Ontario
An exquisite luxury detached residence showcasing a striking stucco, brick and stone exterior, thoughtfully, Recently upgraded top to bottom. This elegant home offers 4+2 generously sized bedrooms, including two master bedrooms with private ensuite bathrooms, and a professionally finished basement with rare walk-up entrance, ideal for multi-generational living or executive comfort. A grand double-door entry welcomes you into refined separate living, dining, and family rooms designed for upscale entertaining. The home features five beautifully appointed washrooms, a designer custom kitchen with granite countertops, custom finishes, and premium electrical light fixtures. Rich hardwood flooring flows throughout, complemented by an elegant oak staircase with iron pickets, two statement fireplaces, modern paint tones, zebra blinds, California shutters, and soaring 9-foot smooth ceilings on the main and upper levels, creating a bright and sophisticated ambiance. Exterior highlights include interlock front walkway and backyard patio gazebo, a backyard shed, and a full security camera system. Added convenience with two full kitchens and two laundries. Over $150,000 invested in high-quality upgrades. A truly turnkey luxury home offering exceptional space, style, and comfort in a prestigious Brampton location close to top schools, parks, transit, shopping, and major highways. (id:49187)
48 Limevale Crescent
Toronto (West Hill), Ontario
Nestled On A Quiet Street In The West Hill Community, This Spacious Bright, And Meticulously Maintained 3 Bedrooms Bungalow Has Been Lovingly Cared For By It's Owners And Features Numerous Recent Upgrades, Making It Truly Move-In Ready. Updates Include A New Roof, Newer Windows, A New Sky light, High-Efficiency Furnace (2018), CAC (2018), And A New Sliding Door Off The Dining Room Area To A Beautiful Patio. The Home Also Boasts Newly Refinished Hardwood Floors.Fresh Paint Throughtout, Newer Washer & Dryer, And Stainless Steel Appliances, including A New Built-In Microwave Oven, And Dishwasher. There Is A Seperated Entrance To Fully Finished Basement, Complete With Recreation Room, Family Room With Gas Fireplace, Wet Bar, And A Full 3-Piece Bathroom --- An Ideal Setup For An In-Law Suite Or Additional Living Space. Conveniently Located Just A Short Walk To The TTC Transit Line And Guildwood GO Station, With Easy Access To Scenic Walking And Biking Trail At Scarborough bluffs. Minutes From The Guildwood Inn Estates, Morningside Mall, Major Grocery Stores, Fitness And Banking Facilities, And All Essential Amenities. Ideally Situated Along A Direct TTC Route To The University Of Toronto Scarborough Campus, Centennial college , Centenary Hospital, And The Pan Am Sports Centre. (id:49187)
5387 Beaver Valley Way
Niagara Falls (Ascot), Ontario
This is the move your family has been working toward. You bought your first home because it was a smart start. But now the toys are multiplying, everyone wants their own space, and hosting family dinners feels a little tight. This home feels like a step forward - not just more space, but better space designed for family life.Upstairs, 3 comfortable bedrooms create a natural retreat. The primary bedroom feels calm and private, while the kids finally have rooms that fit more than just a bed. The full bath, complete with a soaker tub and separate shower, makes busy mornings easier and quiet evenings more relaxing - a small daily luxury that makes a difference.The main floor is where everyday life unfolds. A bright U-shaped kitchen with island keeps everything within reach, whether you're packing lunches, helping with homework, or catching up after school. The breakfast area opens to the lower level, creating connection and flow while still offering the comfort of defined rooms. A formal dining room is ready for holidays and milestone celebrations, while the living room offers flexibility - playroom today, quiet sitting space tomorrow.The lower level is made for family living. A cozy family room with a gas fireplace invites movie nights, game days, and relaxed weekends. There's also a guest bedroom and full bath, ideal for visitors, teens craving their own hangout space, or extended family staying over.The basement adds even more versatility with an office for working from home, a workshop for projects and hobbies, and storage to keep everything organized and out of sight.Step outside and summer comes alive. The stamped concrete patio sets the stage for barbecues and evening conversations, while the above-ground pool promises long afternoons of laughter, splashing, and memories that last long after the season ends.This isn't just an upgrade in size. It's an upgrade in lifestyle - space to grow, room to gather, and a home that finally fits the life you're building. (id:49187)
25 Newleaf Crescent
Welland (N. Welland), Ontario
Charming 3-Bedroom Bungalow in a Fantastic Welland Neighbourhood! Welcome to this beautifully maintained 3-bedroom, 1-bath bungalow nestled in one of Welland's most desirable and family-friendly neighbourhoods. Perfect for many buyers, this home offers comfortable one-level living with plenty of potential to finish the basement exactly how you'd like. Step inside to find a bright and inviting living space filled with natural light, a masterfully upgraded kitchen with ample cabinetry, gorgeous hardwood floors, and three well-sized bedrooms ideal for family living or a home office setup. The practical layout makes everyday living easy and convenient. Outside, enjoy a spacious yard perfect for entertaining, gardening, or relaxing summer evenings. With nearby parks, schools, shopping, and easy access to major routes, this location offers both convenience and community charm.Don't miss your opportunity to own a solid bungalow in a great Welland neighbourhood - move-in ready and full of potential! (id:49187)
803 - 600 Grenfell Drive
London North (North C), Ontario
Stunning 2 bedroom, 1 bath corner unit in highly desired North London. Near Fanshawe College, University and Stoney Creek Public School. Don't miss out on this beautifully upgraded 2 bedroom 1 bathroom corner unit in the sought after North London area. Featuring a new renovated kitchen and bathroom, a spacious living room and a separate dining room, this home offers both comfort and style. With no carpet throughout, this unit is easy to maintain and features amply storage space. It includes 1 designated parking spot with plenty of visitor parking available. Enjoy the convenience of the main floor laundry, and a condo fee that covers water.Tenants pay: heat, hydro, content insurance and personal utilities (cable, internet, etc). (id:49187)

