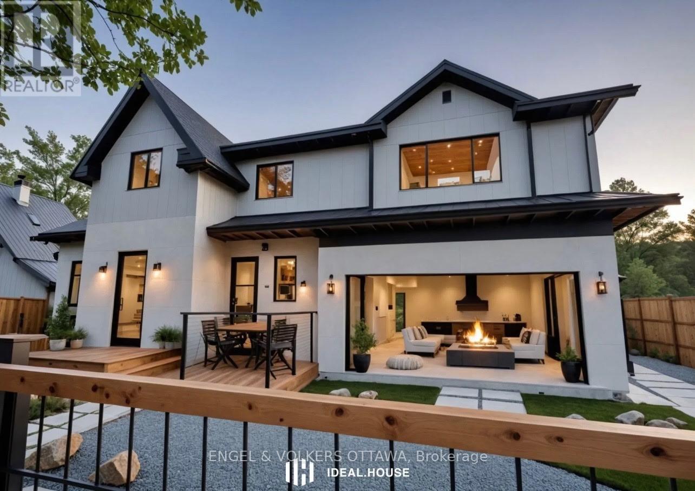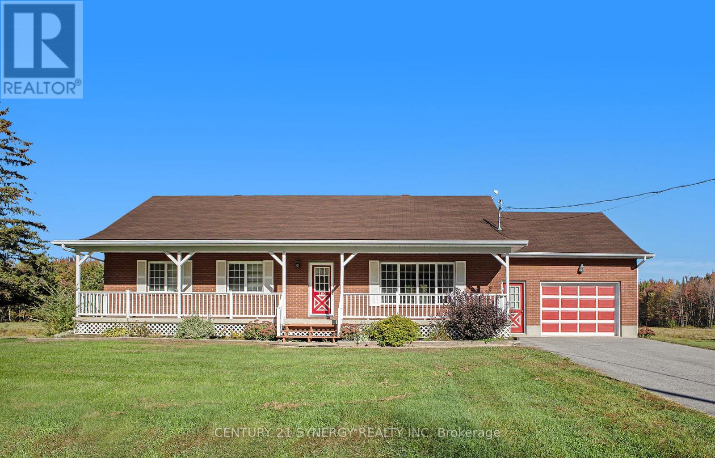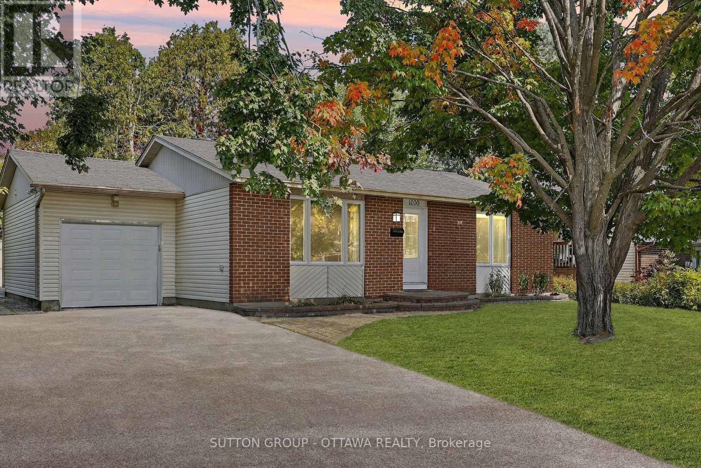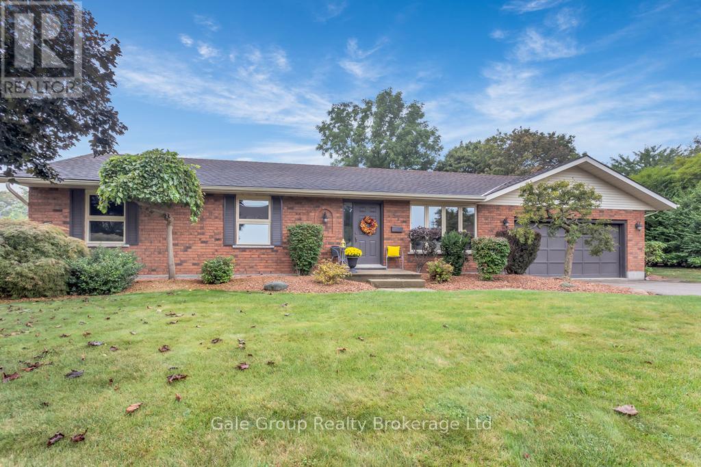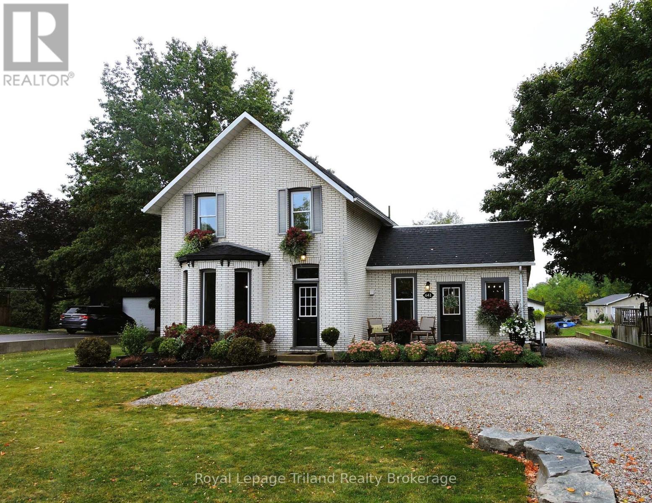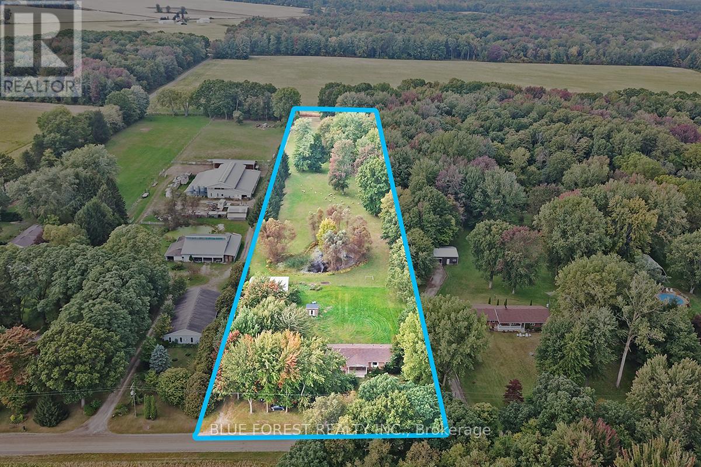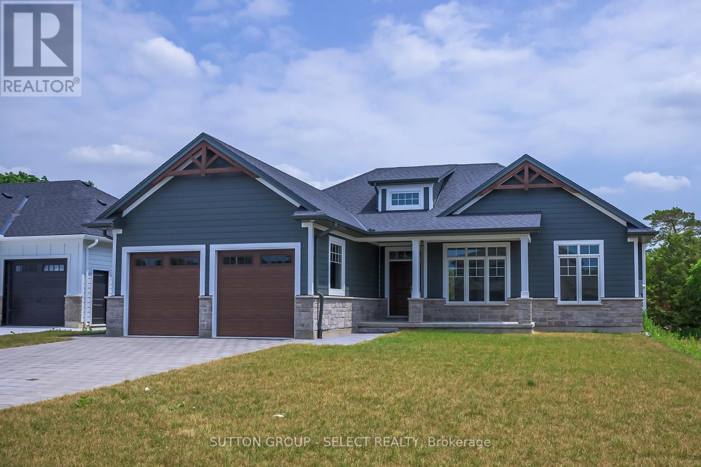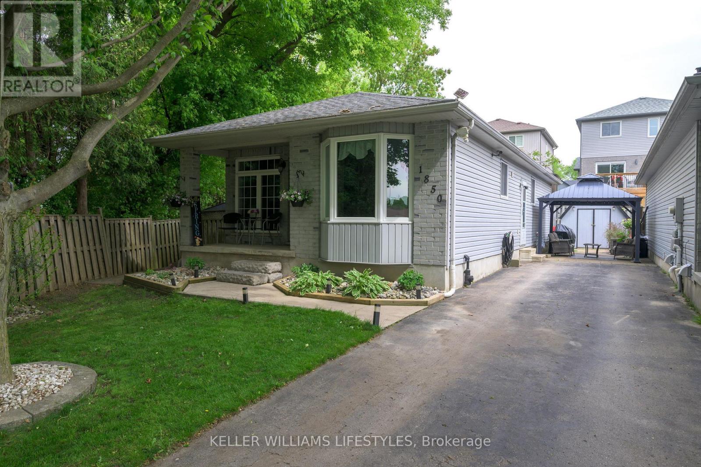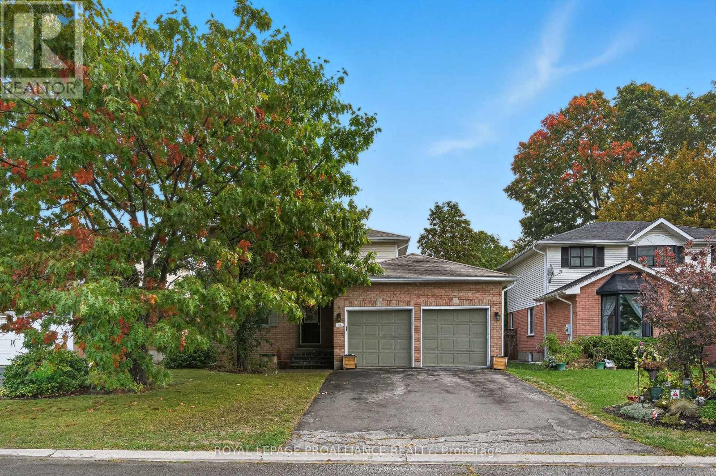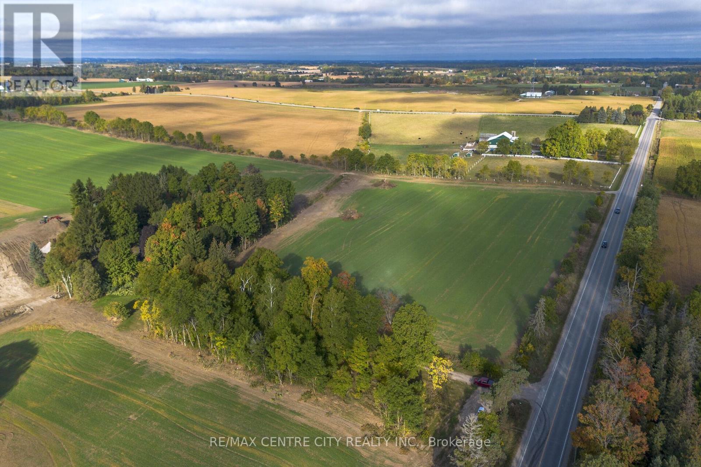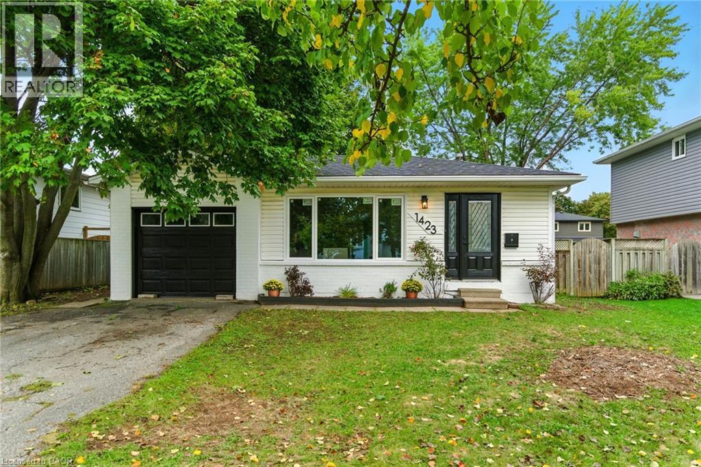97 Marlowe Crescent
Ottawa, Ontario
Welcome to Your Perfect Urban Sanctuary Renovations Near Completion! Set on one of the largest lots in the sought-after Brantwood Park neighborhood, this nearly-renovated 4-bedroom + loft home is a rare opportunity to create your dream living space in a prime location. Inside, the main floor showcases gleaming hardwood floors, a spacious living room filled with natural light, a formal dining area, and a chefs kitchen designed to impress perfect for entertaining or enjoying quiet family meals. The adjacent family room offers a cozy and inviting space to unwind. Upstairs, the private primary retreat awaits tucked just beyond the loft area, it features his-and-her walk-in closets, a luxurious 5-piece ensuite, and a private balcony for your morning coffee or evening escape. The generously sized secondary bedrooms share a stylish and functional full bathroom. The fully finished basement provides even more space with a versatile rec room ideal for a home theater, gym, or playroom. With renovations nearly completed, you're stepping into a home that blends modern upgrades with timeless design, all on a quiet street that offers the perfect balance of urban convenience and natural beauty. Flooring: Hardwood & Tile Location: Brantwood Park close to parks, top schools, shops & downtown amenities Don't miss this rare opportunity to own a beautifully updated home on an exceptional lot in one of the city's most desirable communities. Still a great time to add your personal touches. Please note construction boots and hardhats must be worn during showings. (id:49187)
280 Route 300 Road
The Nation, Ontario
This delightful 3-bedroom, 2-bathroom bungalow in Casselman's countryside on 1.75 acres, offers the perfect blend of cozy living and serene countryside charm. Nestled in a quiet rural setting with no rear neighbors, you'll enjoy privacy and tranquility. The spacious deck provides a wonderful outdoor retreat, ideal for relaxing or entertaining while taking in the beautiful views. Inside, the home features an open-concept living & dining space, well-appointed kitchen, and bright, airy rooms. Whether you're looking for a peaceful retreat or a family home with country charm, this bungalow offers it all. Property conditional upon seller obtaining final severance., Flooring: Hardwood, Flooring: Linoleum (id:49187)
1000 Adley Road
Ottawa, Ontario
Welcome to 1000 Adley Road, a bungalow in the desirable Carson Grove neighbourhood. Just minutes from Blair LRT, La Cité Collégiale, CSIS, NRC, shopping, schools, parks, and only a few minute drive from the St. Laurent Shopping Centre. The location offers outstanding convenience. The finished basement includes an in-law suite with a bedroom and kitchen, ideal for multi-generational living, extended family, guests, or even renting the extra room to help offset the mortgage. Outside you'll find a large deck with a natural gas line for the barbecue and a generously sized shed powered with 240v hydro, perfect for hobbies or extra storage. The garage is fully finished with pot lights and a ceiling heater. Set on a generously sized lot with a double-wide driveway, on a quiet street, this property combines flexibility, space, and location in one great package. Be sure to check out the virtual tour tab for a complete view of the property. (id:49187)
4788b Briton Houghton Bay Road
Rideau Lakes, Ontario
Harmonious curb-appeal of this home is only the beginning of the luxury lifestyle it promises. With 3.8 acres on Otter Lake, spacious 5+2 bedrm, 5 bathrm walkout home has attached double garage & single garage. Surrounded by exquisite landscaping and resort-like amenities, every detail of the home is impressive balance of refined elegance and family comfort. Foyer's cathedral ceiling, along with ceramic floor & closet, creates grand entry. French door opens to den for quiet times. Livingroom 18' ceiling and showcase wall of windows with magnificent lake views, including inspiring sunrises. Centering the room is soaring floor-to-ceiling stone propane fireplace. Patio doors open to expansive deck for continuous outdoor living. Dining room set into windowed alcove, with sunrise views over lake. Dining room open to kitchen, with patio doors to deck. Warmly welcoming kitchen has select maple cabinetry, quartz counters, subway backsplash, breakfast bar & desk station. Laundry room full of conveniences with sink, cabinets and folding counter. Main floor light-filled primary suite has double closet, all updated 2022. Luxurious 5-pc bathroom features dressing room with amazing wall of custom closets, quartz two sink vanity and separate area for soaker tub plus glass shower with body spa spray. Upstairs four bedrooms, two with patio doors to balcony. Second floor 3-pc bathrm & 4-pc bathrm. Walkout lower level family room and two bedrms are above ground for airy bright spaces. Lower level media room and 3-pc bathroom. Expansive lower patio extends into two symmetrical pergolas, one for lounging in front of a fireplace and other for dining with outside kitchen. Inground 2021 heated salt-water pool. Sauna & hot tub. New 2024 architectural roof shingles. New 2023 auto Generac. Kodiak 2022 storage shed. Waterfront 150', approx 5' deep at end of dock. Hi-speed & cell service. On township maintained road with mail delivery, garbage pickup & school bus. 20 mins Perth or Smiths Falls. (id:49187)
57 Mark Crescent
South-West Oxford (Sweaburg), Ontario
Move-In Ready Bungalow in a Sought-After Neighborhood! Welcome to this charming 3-bedroom, 1.5-bath bungalow, set on a beautifully spacious lot along a quiet crescent in one of the areas most desirable neighborhoods. Featuring an inviting open-concept layout, this home combines comfort and functionality in every detail. Thoughtfully maintained and updated, the property offers peace of mind with major improvements including the roof, windows, and furnace already replaced. The fully finished basement boasts impressive 8-foot ceilings and convenient garage access, creating the perfect space for family living, entertaining, or a dedicated home office. With its blend of modern updates, character, and a prime location, this home is truly move-in ready complete with a large private lot ideal for outdoor living and relaxation. (id:49187)
641 Main Street N
Norwich (Burgessville), Ontario
CHARMING 3 BEDROOM HOME, ALL FRESHLY UPDATED WITH MANY RECENT IMPROVEMENTS, LARGE EAT-IN KITCHEN WITH LOTS OF WINDOWS TO LET IN ALL THE NATURAL LIGHT. THE DINING ROOM AND LIVING ROOM ARE OPEN AND AIRY. THE PRIMARY BEDROOM, WITH A RECENT ADDITIONOF IT'S OWN 3 PC ENSUITE BATHROOM. THE MAIN FLOOR LAUNDRY AND THE BACK ENTRY ROUND OUT THE REST OF THE MAIN LIVING SPACE. THE UPPER LEVEL HOST 2 GOOD SIZED BEDROOMS AND A LARGE 4 PC BATHROOM. WITH A LOVELY FRONT PORCH TO WATCH THE SUN GOING DOWN AND RELAX AT THE END OF THE DAY OR THE REAR DECK WHERE YOU CAN ENJOY YOUR MORNING COFFE OR WATHCH THE CHILDREN PLAYING IN THE YARD OR GATHER WITH FAMILY AND FRIENDS. THIS ONE IS A MUST SEE TO APPRICIATE ALL THAT HAS BEEN DONE HERE! SHORT DRIVE TO WOODSTOCK, 401/403 HIGHWAYS, AND ALL OTHER AMENITIES. (id:49187)
612 Trillium Drive
Southwest Middlesex, Ontario
Escape the loud and busy lifestyle of the city and come see what this 5 ACRE hobby farm has to offer! This 3 bedroom, 2 bath ranch has recently been updated. Newer kitchen with stainless steel appliances, porcelain tiles, quartz countertops, and ample amount of cupboard space. Spacious living room with a bay window and bedrooms with hardwood flooring. High and dry partly finished basement with recroom, laundry area, and tons of storage. Outside, a double wide driveway easily fits 6 vehicles and leads up to the double car garage and covered front porch. Zoned A3 which allows for several different uses. This picturesque property features a large deck that overlooks a pond with mature trees, and a separated section perfect for some livestock - such as sheep grazing. Large shop aprox. 45'x45' with hydro, water and steel roof! No well here - property is conveniently on city water. Several big updates throughout the recent years including furnace (2021), owned HWT, roof, and more. Quick drive to several amenities in nearby towns, 15 min from HWY 401, and 35 minutes to London or Chatham. (id:49187)
7 Spruce Crescent
North Middlesex (Parkhill), Ontario
This 1,754 sq. ft., 3-bedroom bungalow offers the perfect blend of comfort, style, and smart design. From the welcoming front porch, ideal for morning coffee or evening chats, to the bright, open-concept interior, every detail is crafted for easy living.The heart of the home is the kitchen, featuring an elegant centre island, a casual dinette, and seamless flow into both the dining room and great room. Whether it's family dinners or entertaining friends, this layout makes every gathering feel effortless.The primary suite is tucked away for privacy, complete with a walk-in closet and a spa-inspired ensuite. On the opposite side of the home, two additional bedrooms create the perfect setup for kids, guests, or a home office.When you choose Saratoga Homes, you're not just buying a house, you're building the lifestyle you've been waiting for. Don't miss your chance to make the Lakeland yours. Ask about our other models and lots are also available in Parkhill, Ilderton and Dorchester. (id:49187)
1850 Purcell Drive
London East (East Q), Ontario
Welcome to 1850 Purcell Drive, a charming and well-maintained bungalow nestled in a quiet, family-friendly pocket of East London. Great proximity to all of your amenities with just being minutes to East Park, the YMCA for family fun and easy highway access. Inside, you're greeted by a bright, front-facing living room with gleaming hardwood floors, perfect for morning light and cozy evenings. The heart of the home is the beautifully updated kitchen (2023), thoughtfully designed with white shaker cabinetry, stylish countertops, a gas stove, farmhouse sink, and sleek stainless steel appliances.The main floor features three well-sized bedrooms and a modern 4-piece bathroom, ideal for growing families or guests. Downstairs, the fully finished lower level offers an abundance of additional living space with an expansive family room with no shortage of room to entertain and gas fireplace. Room for your home office or potential fourth bedroom (just add an egress window), and a newly updated 3-piece bathroom (2023) with a walk-in shower. Step outside through the separate side entrance to your own private backyard retreat complete with landscaping, a fire pit area, storage shed, and a tranquil powered koi pond. Recent updates include: Furnace & A/C (2024) Roof shingles (2016). Whether you're a first-time buyer, a down-sizer, or looking to settle into a family-friendly neighbourhood, 1850 Purcell Drive checks all the boxes. (id:49187)
34 Forchuk Crescent
Quinte West (Trenton Ward), Ontario
Boasting two storey in sought after west end location! Featuring four bedrooms, four baths, sprawling kitchen with plenty of hardwood cabinets with crown moulding, granite counter tops, backsplash, stainless steel appliances. Second level offers 3 bedrooms, primary room is a generous size with private ensuite and huge walk-in closet. Lower level complete with 4th bedroom, powder room, rec room and room that may be converted to kitchenette for possible multigenerational living, or a possible home based business. Popular features include main floor family room, formal living/dining area, low maintenance flooring, forced air gas, central air. Exterior complete with two car garage with inside entry, fully fenced yard, interlocking patio with hot tub, mature landscaping allowing for privacy from neighbours. Perfectly situated in Trenton's west end, walking distance to elementary schools, high schools, dog park, and kids park. 10 minutes or less to 401, CFB Trenton, Prince Edward County. Quick possession possible. Check out the full video walk through! (id:49187)
5512 Township Rd 3 S
Guelph/eramosa, Ontario
If you enjoy historical charm, then you will love this piece of Wellington County history. Down a long, tree-lined laneway, you will find this natural stone 5-bedroom, 2-bathroom home, built in 1844. Set on 4acres and surrounded by farmers fields, the gardens, creek, and mature trees create the perfect private oasis for those wailing to enjoy life in the country. The home offers plenty of large living spaces, including two living rooms, and has charming features like original hardwood flooring. This is a solid home waiting for your personal touch. The historic carriage house, attached to the home, is a great spot for extra storage. This is an excellent rural property that offers plenty or wide open spaces to enjoy, while still being close to town. The buzzing City of Guelph is only a short 1 o minute drive away. Don't miss the video tourl (id:49187)
1423 Thornton Road
Burlington, Ontario
Welcome to 1423 Thornton Road, a beautiful 3+1 backsplit on a generous lot in Burlington’s family-friendly Palmer neighbourhood. With a long list of recent upgrades and thoughtful features, this home is move-in ready and designed for modern living. Inside, you’ll find new flooring, a freshly painted interior, an updated kitchen and brand-new windows and doors that bring in natural light. The layout provides both space and flexibility, with three bedrooms on the upper level and a versatile lower-level bedroom perfect for guests, a home office or a playroom. The lower level also offers a bright, inviting family room—ideal for movie nights, kids' activities or casual entertaining. A recently replaced roof provides added peace of mind. Step outside to enjoy the large deck overlooking the spacious backyard, a perfect setting for barbecues, family gatherings or quiet evenings outdoors. The attached garage adds everyday convenience, with direct access for parking, storage or hobby space. Located in a prime setting, this home is just steps from Mountainside Park, scenic trails, community and recreation centers and excellent schools. You’ll also love the proximity to shopping centers, local restaurants and major highways for easy commuting. Don’t be TOO LATE*! *REG TM. RSA. (id:49187)

