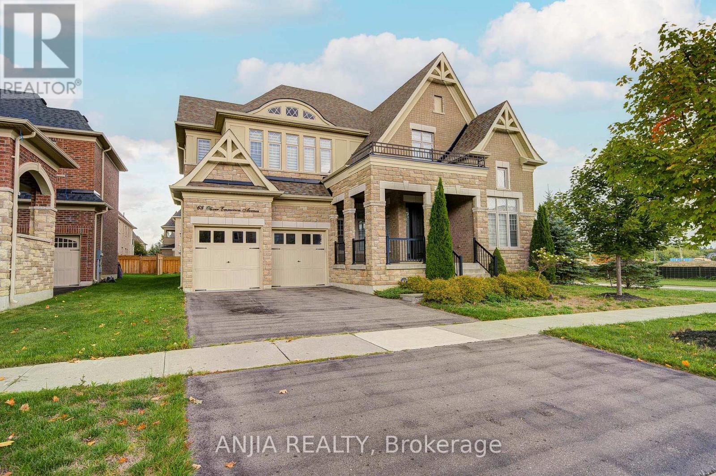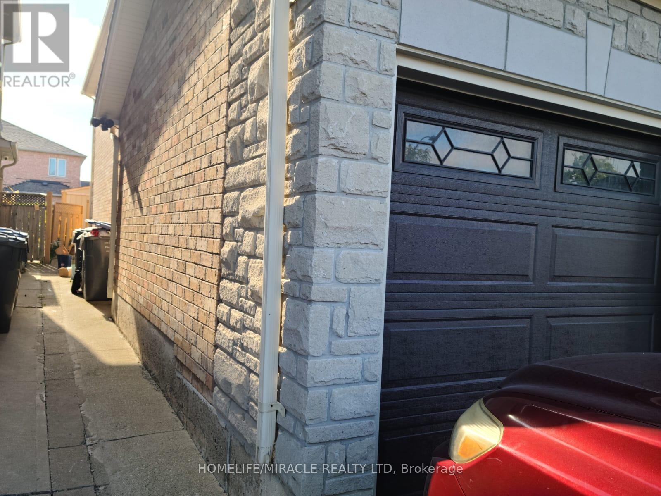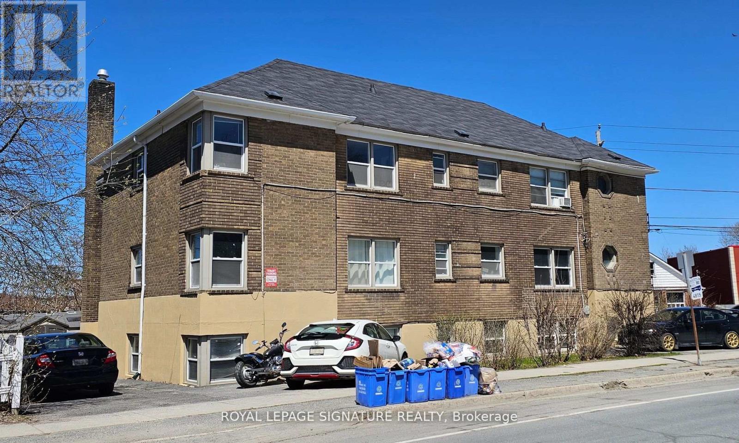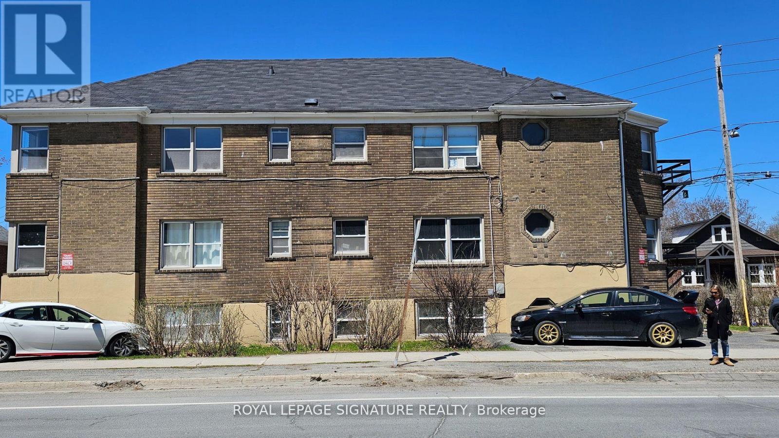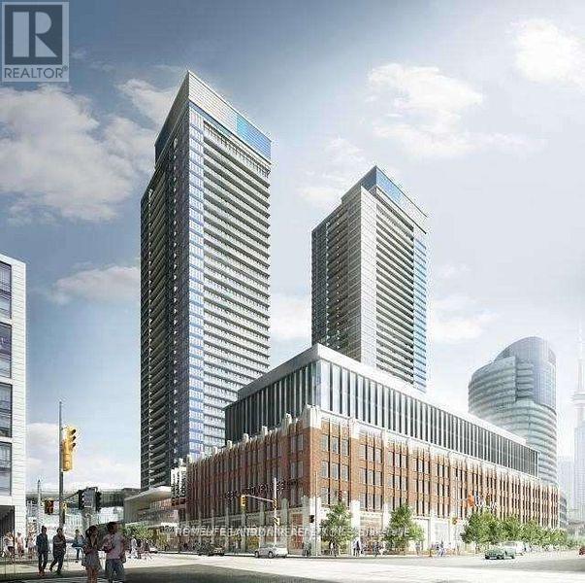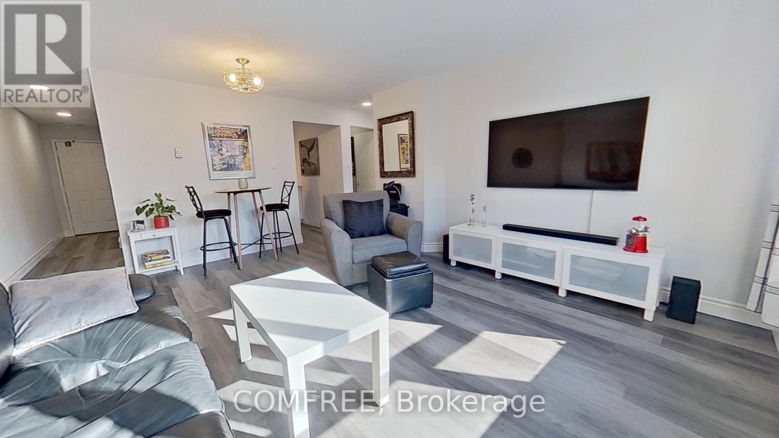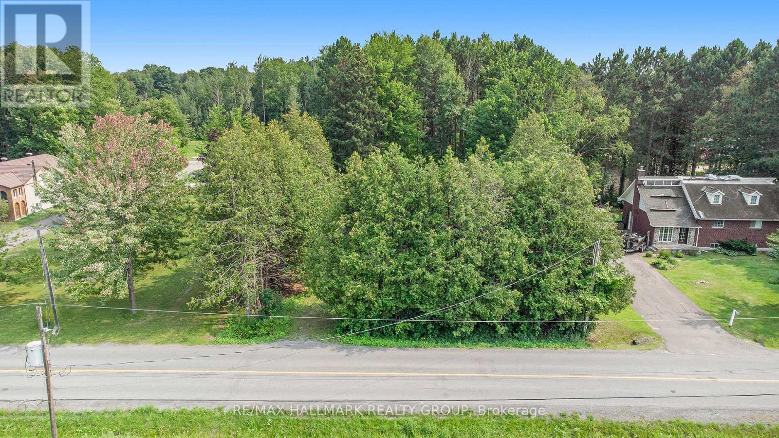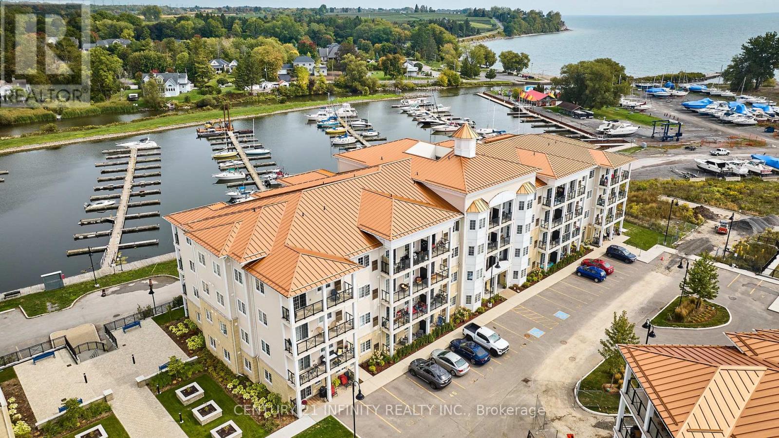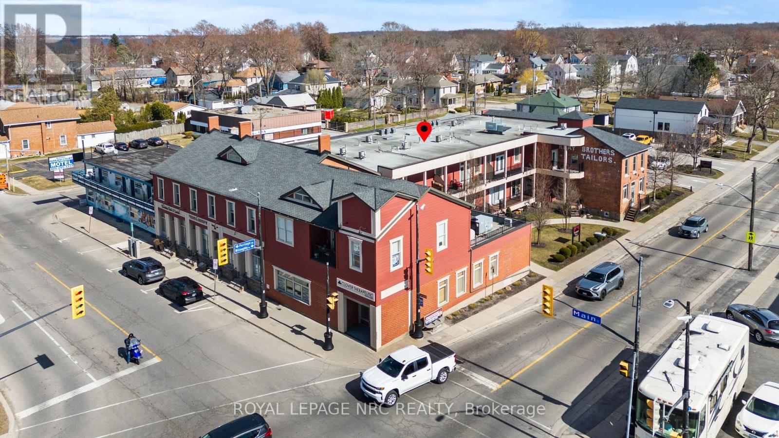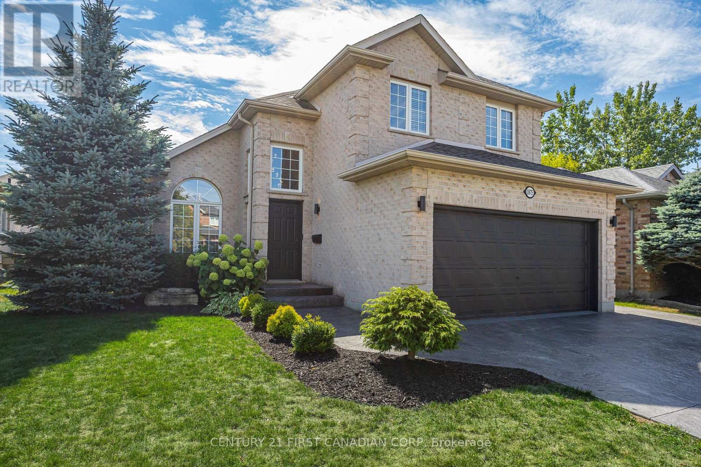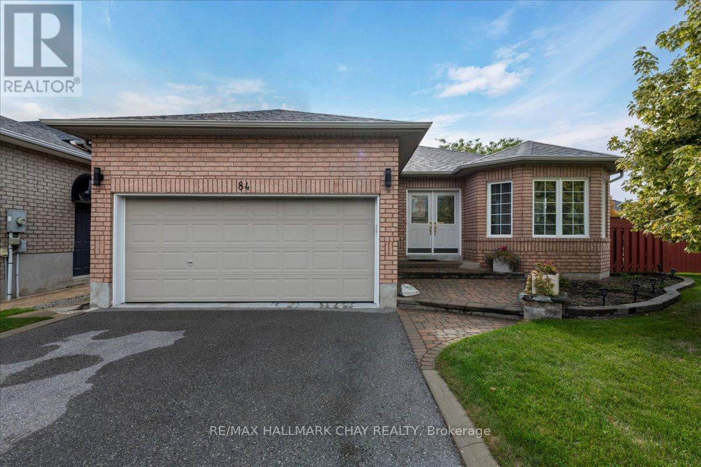68 Oliver Emmerson Avenue
King (Nobleton), Ontario
Beautifully upgraded corner-lot home with a bright and functional layout. Enjoy 10ft ceilings on the main floor and 9ft on the second. The sun-filled interior is enhanced by abundant windows, offering natural light throughout the day. Chefs kitchen with high-end appliances, perfect for entertaining. Walk-up basement with 9ft ceilings, enlarged windows, and a separate entrance ideal for multi-generational living or future income potential. Features include elegant maple wood staircase, oversized doors, and widened hallways for a luxurious, open feel. A rare opportunity in a prestigious neighbourhood! (id:49187)
11 Heathbrook Avenue
Brampton (Bram East), Ontario
Beautiful 2 Bedroom Basement With Separate Entrance In Highly Desirable Area In Brampton. Newly Renovated, King Size Master Bedroom, 2nd Bedroom Also Good Size, Lots Of Storage Area In Kitchen, Private Laundry, Looking For A+++ Tenant. (Including Utilities 30% Tenant Pay) 1Parking Space On Driveway. (id:49187)
99 Douglas Street
Greater Sudbury (Sudbury), Ontario
11 Units in Sudbury. Very well maintained building with 11 parking spots. Separate hydro meters. Tenants pay for the hydro. Coin washer and dryer. Great income property (id:49187)
605 - 19 Bathurst Street
Toronto (Waterfront Communities), Ontario
Beautiful Bright, Spacious, Open Concept Northeast Facing 1 BR In The Waterfront Community. Integrated With Modern Finishes Including Laminate Floors, Ensuite Laundry W/ Full Washer & Dryer, High End Appliances, Quartz Countertops, Marble Backsplash, Modern Style Cabinetry With Built In Organizers And More. Steps Away To Shoppers Drug Mart, Loblaws, LCBO, TTC Transit, Restaurants, Waterfront, Bike Paths, Schools, Community Centres, Gardiner Express, Financial And Entertainment District, Parks And More. (id:49187)
1005 - 95 Baseline Road W
London South (South E), Ontario
Excellent opportunity for comfortable, affordable living on the top floor of The Kingsgate. Beautifully renovated, this one bedroom condo with sunny southwest exposure is in a very quiet, well maintained building and is move-in ready! New windows and elevators were installed in 2024. Contemporary design features new quartz countertops and under mount sinks in both kitchen and bath, stylish subway tile backsplash and stainless steel appliances. New vinyl plank waterproof flooring, new baseboard and is freshly painted throughout. In suite washer and dryer for your added convenience. Built in bedroom AC and portable floor unit also included. Suite has large bedroom, hall and storage closets with a bonus linen closet in the bathroom. Ideally situated near Victoria Hospital, Wortley Village and plenty of parks, shops and restaurants. Located on public transit route. This property offers exceptional value. (id:49187)
1468 David Road
Clarence-Rockland, Ontario
Great opportunity to build your dream home! Beautiful tree lined lot in quiet outskirt neighbourhood in Rockland, & walking distance to the golf course. This partially cleared building lot is located on a paved road with natural gas, hydro and phone, all at the street, and a drilled well on the property, and across from new development which has municipal water and sewer. Mins into downtown Rockland with its plentiful shops, restaurants, schools etc. Only 25 mins into Orleans and 35 into Ottawa. Note: neighbour at the back and on the east side of the subject property may be willing to sell some land at the back (lot enlargement) to make subject property more attractive. Schedule B to accompany all offers (id:49187)
101 - 70 Shipway Avenue
Clarington (Newcastle), Ontario
Rare ground-floor lakeside condo offering unparalleled convenience and luxury living. Soaring 9ft ceilings create a bright, spacious feel throughout. Dedicated parking right outside your door - no hunting for spots! Gourmet kitchen w/ stainless steel appliances & granite counters, undermount sink & enhanced lighting throughout, captivating lake views from main living areas, Jack & Jill bathroom configuration, private storage locker included. Maintenance fee includes full membership to Admiral Club featuring gym, indoor pool, theatre room, library & lounge facilities. Direct access to scenic waterfront trails for year-round recreation. Ground floor convenience means no stairs or elevator waits - perfect for all ages and lifestyles. This turnkey lakeside retreat combines luxury finishes, resort-style amenities, and a prime location. Ideal for downsizers, first-time buyers, or investors seeking premium rental potential. (id:49187)
106 - 3710 Main Street
Niagara Falls (Chippawa), Ontario
Welcome to Kaumeyer Place at 3710 Main Street, Chippawa, Niagara Falls. This is a stunning condo that offers not just a home, but a lifestyle.Nestled in the heart of Chippawa, this modern and spacious unit is just steps from the Niagara River, perfect for scenic strolls and peaceful waterfront views. The vibrant community offers fantastic dining options like Bjays, Riverside Tavern, and Sals, while Cummington Square comes alive in the summer with live music and local events. Inside, you will find a bright open-concept living space, a stylish kitchen with modern finishes, spacious bedrooms, and two full bathrooms for added convenience. This unit comes with a seperate storage unit, and parking. With downtown Niagara Falls just a 10-minute drive away, youre never far from world-class attractions, shopping, and entertainment. Whether you're afirst-time buyer, downsizing, or looking for a vacation retreat, this condo delivers the perfect balance of comfort, convenience, and community. (id:49187)
7 Balmoral Avenue
Welland, Ontario
Versatile Home with Main-Level In-Law Suite – Incredible Value in Welland! One of the best-priced homes in Welland that offer a self-contained main-level in-law suite! This unique and spacious property provides endless possibilities—ideal for multi-generational living, cash flowing investment property, or live in one unit and rent out the other to offset costs. Can easily be converted back to a spacious single family home as well. The main level in-law suite features its own private entrance, 1 bedroom, full bathroom, kitchen, and living room—perfect for extended family or rental income. The second floor offers a separate living space with living and dining rooms, kitchen, bedroom, and full bathroom, plus two balconies with fantastic views, great for relaxing or enjoying your morning coffee. The third floor loft, forming part of the second floor, adds even more flexibility—use it as a bedroom, playroom, office, or easily convert it into two additional bedrooms by putting up a dividing wall. You also have the opportunity to convert it into a 3rd unit! Whether you're looking for an in-law suite, a spacious single-family home, a multi-unit rental, or to live in one unit and rent out the other, this property delivers incredible potential. Don’t miss out on this rare opportunity with a great price! (id:49187)
1075 Blackmaple Court
London East (East A), Ontario
Welcome to 1075 Blackmaple Court, tucked away on a quiet cul-de-sac in the sought-after community of Kilally Meadows. This prime location offers the perfect balance of peace and connection, with a serene dead-end street that leads directly to park space and the Thames River trails. This 4-bedroom home has been meticulously updated and maintained inside and out, truly move-in ready for its next owners. From the moment you arrive, the curb appeal is undeniable with brand-new stamped concrete extending from the driveway through to the backyard. Step inside to find bright, welcoming living spaces designed for both comfort and style, offering the perfect setting for family life and entertaining alike. The backyard is a dream come true--featuring covered outdoor living spaces for year-round enjoyment, along with a custom playhouse and playground designed to delight children and create lasting family memories. With thoughtful updates throughout and a location that combines nature, convenience, and community, this is more than just a house--it's a turnkey home you need to see to believe. (id:49187)
84 Pringle Drive
Barrie (Edgehill Drive), Ontario
WELCOME TO 84 PRINGLE DRIVE! Perfect for first-time buyers or those looking to downsize, this beautifully maintained, original owner all-brick bungalow is being offered for sale for the very first time! Nestled on a prime corner lot in a sought-after, family-friendly West Barrie neighbourhood, this 1,229 sq ft home offers unbeatable convenience close to Highway 400, public transit, shopping, walking trails, and just down the street from Pringle Park. From the moment you arrive, you'll be greeted by a charming front walkway and a wide front porch, leading to a double-door entry and a welcoming spacious foyer. Inside, you'll find a bright eat-in kitchen with a walkout to a fully fenced, private backyard nicely landscaped and complete with a deck, power awning, gas BBQ hookup, garden shed, and an inground sprinkler system for effortless upkeep. Enjoy the convenience of main-floor laundry and a mudroom with direct access to the double car garage, featuring an upgraded vinyl insulated garage door. The main level boasts two bedrooms, including a generous primary bedroom with a full ensuite bathroom. The partially finished basement includes a third bedroom, an additional full bathroom, and a spacious family room perfect for entertaining, relaxing, or hosting guests. The unfinished portion of the basement offers a blank canvas with room for a home gym, office, or additional bedroom. The possibilities are endless! This home shows true pride of ownership from top to bottom and is move-in ready for you. (id:49187)

