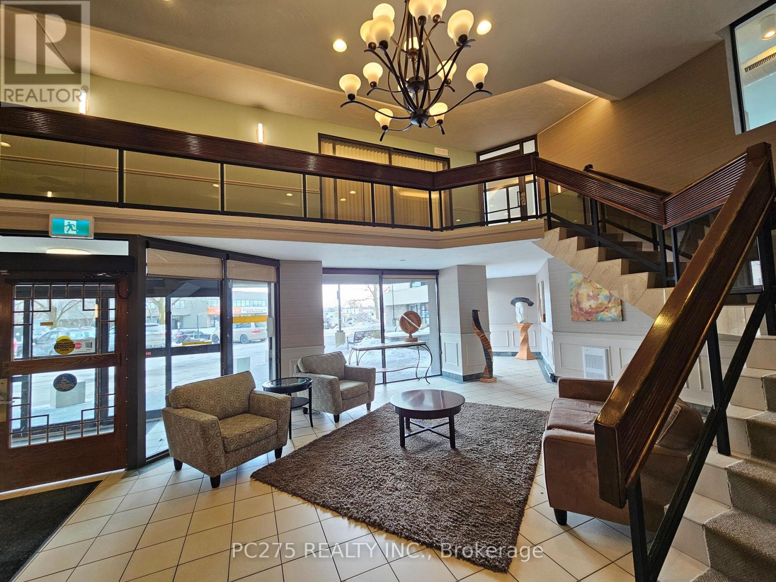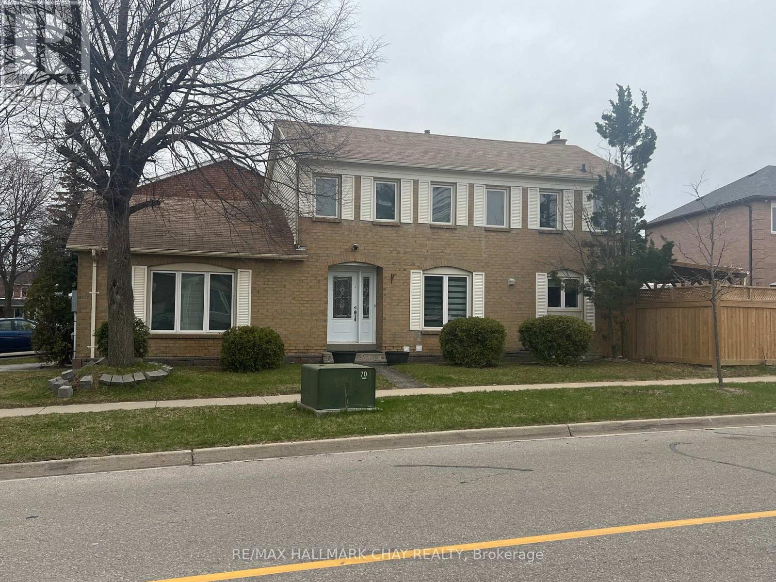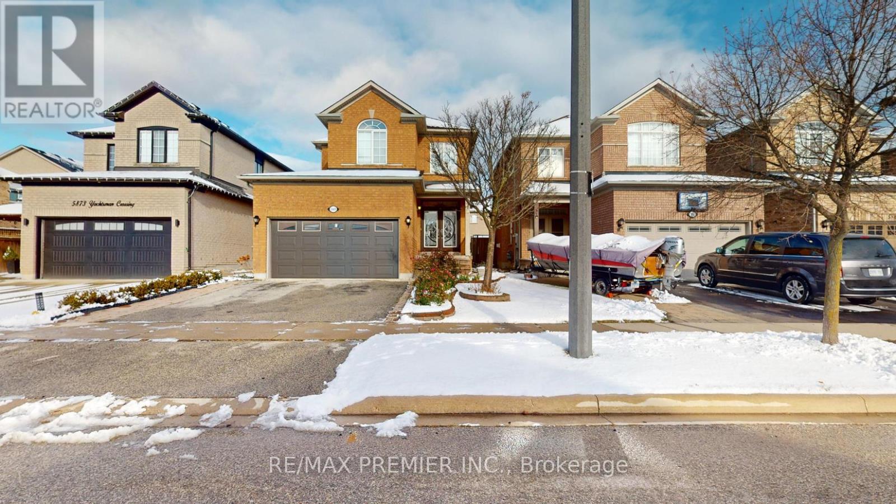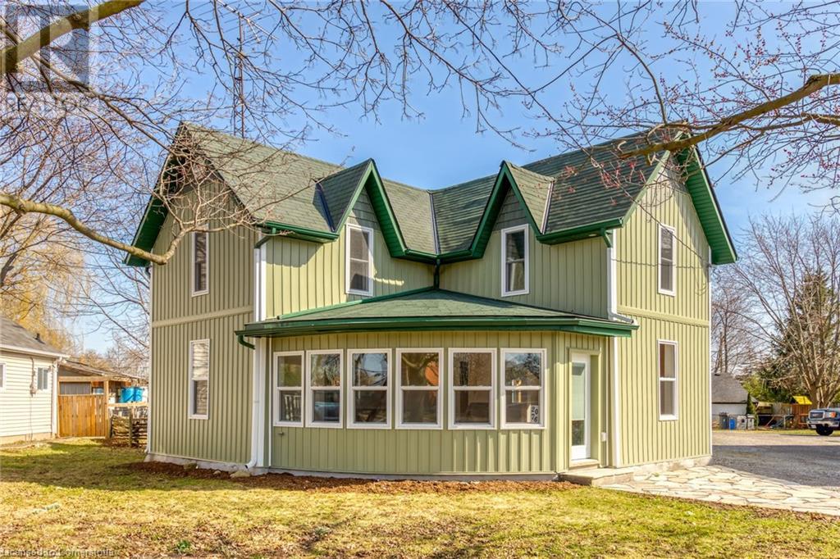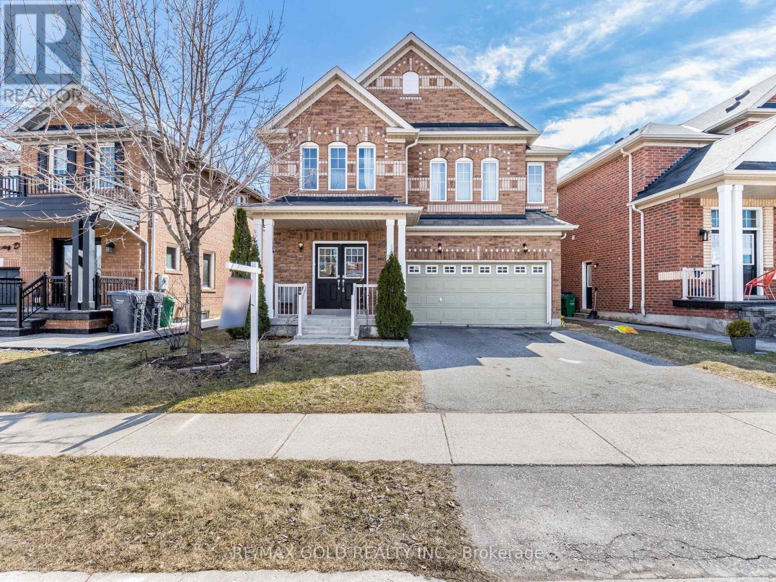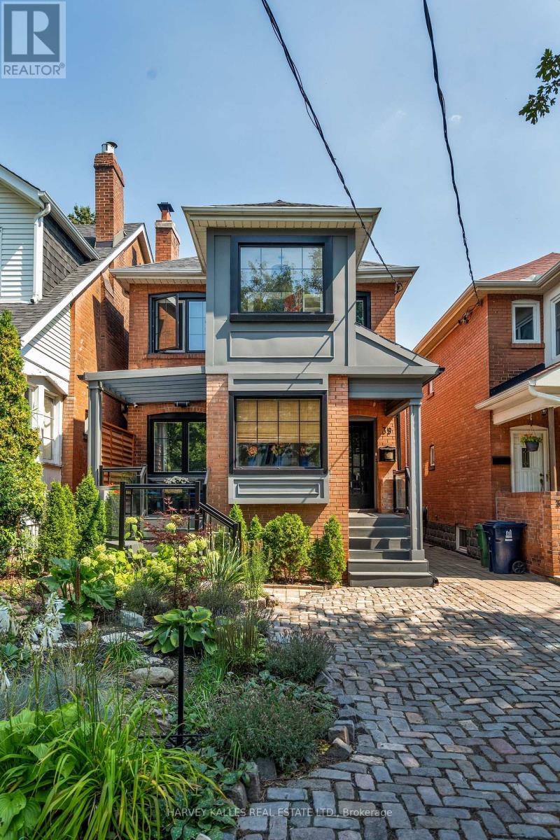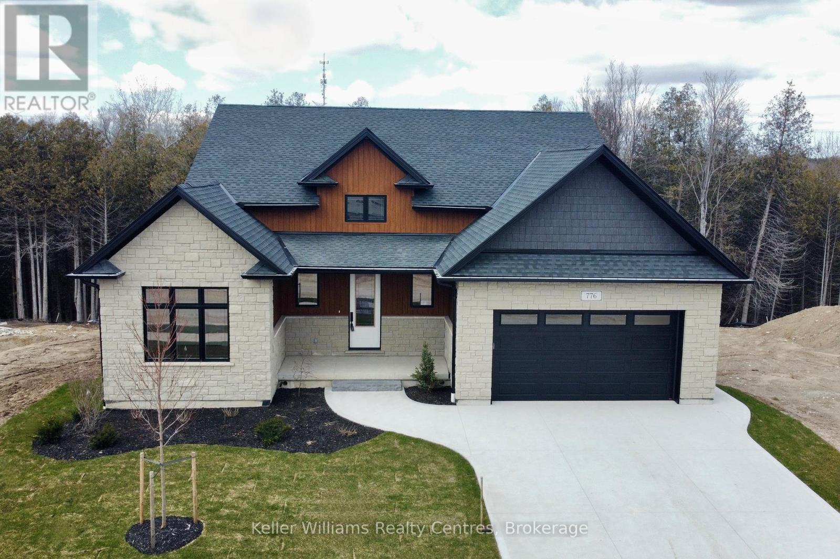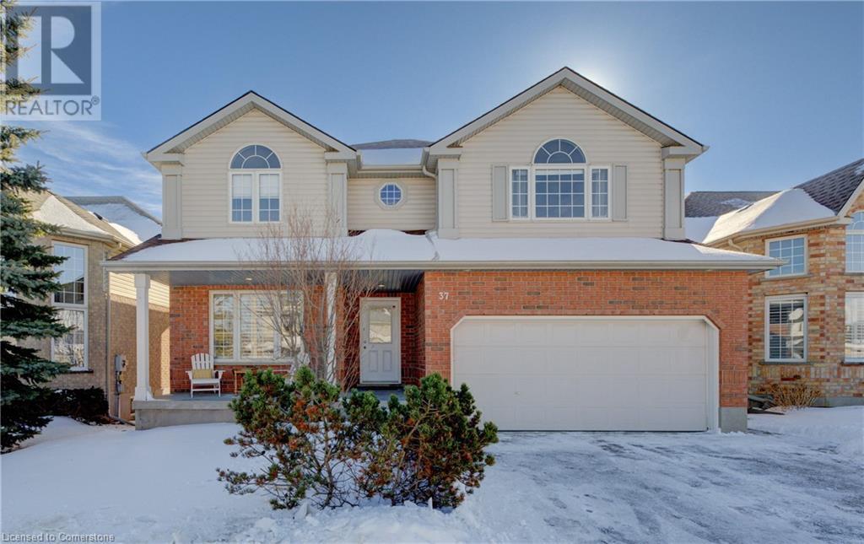2104 - 363 Colborne Street
London, Ontario
Live life to the fullest living downtown London! Fabulous View from this 21st floor apartment! This fabulous 2 Bedroom, 2 Full Baths Condo is located in the heart of downtown London. The open concept layout features neutral tones throughout, offering a bright and airy atmosphere. Most updates approx. 2021 include remodeled with updated kitchen cabinetry and centre Island, updated 4pc Main Bathroom and ensuite bath with oversized glass shower, newer incremental heating and cooling system. Carpet Free! Live with luxury in this condo with common elements that include indoor pool, exercise room and tennis court and 1 underground parking spot. Enjoy your morning coffee from the walk-out balcony overlooking the city. (id:49187)
Basement - 54 Nimrod Crescent
Brampton (Westgate), Ontario
Spacious 2- Bedroom Legal Basement Apartment For Rent - All Inclusive! Looking for the perfect tenant(s) for this beautifully designed 2 bedroom basement apartment in a prime location! This unit features a large kitchen with stainless steel appliances, quartz countertops, and plenty of storage. Enjoy the convenience of in-suite laundry, a separate entrance, and even your own private patio area. Located just minutes from Highway 410, this home is ideal for commuters - only 20 minutes to Toronto, 12 minutes to Mississauga and a 15 minute walk to Trinity Mall. Close to all essential amenities, this all-inclusive rental also come with one parking spot. Don't miss this fantastic opportunity! (id:49187)
5869 Yachtsman Crossing
Mississauga (Churchill Meadows), Ontario
Absolutely Fabulous Detached Home With 4 Bedrooms Plus 1 In High Demand Area. Green Park Home. Double Door Entrance. Shows 10+++ 9' Ceiling, Lots Of Pot Lights, Gas Fireplace, Close To Transit, Shopping And Community Centre. Public Open House on Thursday April 10th from 6:00pm to 8:00pm (id:49187)
2076 Main Street N
Jarvis, Ontario
A flagstone walkway welcomes you to this beautiful 1-1/2 storey century style home extensively renovated and updated with exquisite attention to detail. Features 1800 sqft of stylishly decorated above grade living space with 3 bedrooms, 2 bathrooms and upper-level laundry. The wow-factor begins as soon as you enter the front door. Expansive windows provide tons of natural light showcasing the open concept main floor layout featuring engineered Hickory hardwood flooring, living room with vaulted cedar ceiling, roomy family room and dining areas with custom sliding doors adjacent to the breathtaking kitchen with custom cabinetry, hand crafted tile backsplash, valence lighting, quartz countertops, island/breakfast bar and brand new hi-end stainless steel appliances. The mudroom with side door entry leads to a sprawling deck with a pavilion overlooking the rear yard. A gravel drive provides parking for 4 vehicles, or a boat/RV. Extras include new siding, safe & sound insulation, windows, exterior doors, 9 ft ceilings on main floor, luxury vinyl plank floors, solid int doors, trim & hardware, new bathroom fixtures and vanities, 100-amp hydro, electrical wiring, LED lighting, plumbing, hi-efficiency furnace, c/air-conditioning and main floor joists replaced. Located close to Lake Erie in the quaint town of Jarvis, about a 45 min commute south of Hamilton and Hwy 403. Quality craftsmanship throughout. A must-see property. (id:49187)
221 Valleyway Drive
Brampton (Credit Valley), Ontario
Best Deal!!Priced to Sell!!Stunning Detached Home Features 4+1 Bedrooms, 5 Washroom Home, 3 Full Washrooms On 2nd Floor!! 9Ft.Ceiling, Double Door Entry, Combined Liv/Dining, Family W/Gas Fireplace,Oak Staircase!! Upgraded Family Size Kitchen, Extra Pantry, S/S Appliances!! Entry From Garage To House !!Finished Basement W/Sep Entrance, Full Washroom And A Bedroom! Rental Potential in basement!! (id:49187)
39 Standish Avenue
Toronto (Rosedale-Moore Park), Ontario
A captivating turnkey recently renovated multi-unit property nestled in the prestigious neighbourhood of Rosedale right near Chorley Park. Just under 3200 sqft of living space, this exceptional property presents opportunity for both savvy investors & families looking to live in sought-after neighbourhood. MAIN and 2nd FLOOR VACANT. Potential GROSS INCOME 138K yearly. Home consists of 3 units (1 per floor). The main floor 'Owners Suite' features 2 bedrooms & 2 bath, second floor unit features 2 BR+ 2 offices & 1 bath, & basement unit is a bachelor with 1 bath. Great entry home for first time buyers looking to get into the neighbourhood, live in one unit & rent the other 2 units. Or empty nesters who need pied de terre, & 2 suites they can rent out or have for their university children when back in town. Renos on main done in 2020, ( A/C, windows, flooring, deck, appliances, landscaping, kitchen, alarm, security cameras, shed, decks, bathrooms). Located on a beautiful family in the Whitney Public & OLPH school district & Branksome Hall. The nearby Evergreen Brickworks & Chorley Park offer picturesque trails that are perfect for leisurely strolls & connecting with nature. (id:49187)
776 20th Street
Hanover, Ontario
Every detail of this one-of-a-kind riverfront bungalow in Hanover has been well thought out. From the open concept layout with 16 ft entry, to the generous extras including a large walk-in pantry, composite deck with stairs to the lower yard, spray foamed walls and a storage garage accessible from the back of the home for kayaks and more.... here you'll find only high-end finishes. Engineered hardwood floors on the main level, vaulted living room ceiling, custom kitchen cabinetry, stone countertops, backsplash, 2 stone gas fireplaces, exterior glass railing, and more! The main level offers 3 bedrooms and 2 baths including the primary suite with double sinks, soaker tub, curbless tiled shower and walk-in closet. Patio doors from the dining area lead to the large L-shaped upper deck with gas hookup for your bbq and views of the trees. Laundry is conveniently located in the main level mudroom. The lower level is a walkout offering in-floor heat, 2 more bedrooms, a third bath, spacious recreation room with patio door, and lots of room for storage. The attached 2 car garage offers a storage nook, in-floor heat and access to the back deck. Home comes with Tarion Warranty, concrete driveway, and sodded and landscaped yard. You cant beat the riverfront location, a perfect access point for paddle sports and great depth for swimming. Dont miss the opportunity to be the owners of this impressive property! (id:49187)
37 Grey Oak Drive
Guelph, Ontario
Welcome to 37 Grey Oak Dr, an immaculate 2-story detached home offering the perfect blend of space, comfort, and convenience. Built in 2002 and extremely well maintained, this stunning 4-bedroom, 3.5-bath home spans 2,316 sq. ft. of thoughtfully designed living space. Step inside the grand foyer, where soaring ceilings and an exposed staircase create a welcoming first impression. The open-concept main floor is filled natural light, featuring a spacious living are with a gas fireplace and a modern kitchen with stainless steel appliances. A separate mudroom with garage access adds extra convenience. Upstairs, the oversized primary bedroom is a private retreat, complete with two large walk-in closets and a 4-piece ensuite. Three additional bedrooms provide ample space for family or guests, along with a spacious upper-level laundry room for added convenience. The fully finished walkout basement is an entertainer’s dream, featuring a stone accent wall, a second gas fireplace, and a 3-piece bathroom. Step outside to the large, fully fenced backyard, which backs onto a scenic trail—ideal for nature lovers. This home offers comfort, style, and an unbeatable location. Don't miss your chance to make it yours—schedule a showing today! (id:49187)
9 Second Avenue
Orangeville, Ontario
Introducing a promising opportunity for homeowners and investors alike at 9 Second Ave in Orangeville; newly listed and awaiting your interest. This semi-detached home features three self-contained units; offering 1 bedroom and 1 full bathroom in each, each unit is also equipped with its own hydro meter, simplifying utility management. The layout and amenities in each unit cater to modern living standards and are well-suited to meet a variety of tenant needs.These independent living spaces offer the flexibility to occupy one unit and rent out the remaining two, or to lease all three units, optimizing your investment potential this property presents a substantial potential for rental income, making it an attractive acquisition for those looking to invest in the market. Conveniently located in a desirable downtown area, the property benefits from its proximity to vital community amenities and attractions. Parking isn't an issue as the property accommodates multiple vehicles, ensuring convenience for both residents and visitors. This feature is especially beneficial in a bustling downtown area. This property is not just a home but a wise investment in a dynamic community with everything you need right on your doorstep. Don't miss out on this exceptional blend of comfort, convenience, and potential revenue. Positioned in a vibrant neighbourhood, residents of 9 Second Ave enjoy close proximity to local shops, restaurants, and recreational facilities, making it an attractive option for those who value having amenities and entertainment within easy reach.This property does not just offer a home; it offers a strategic investment in one of Orangeville's most desirable areas. Whether you are seeking a versatile living solution or an astute investment opportunity, this triplex promises to meet your needs and exceed expectations. (id:49187)
411 - 5035 Harvard Road
Mississauga (Churchill Meadows), Ontario
Step into this exquisite 900+ square foot condo, where sleek modern design meets comfort. Open concept kitchen is a true chefs dream, featuring stainless steel appliances, custom cabinetry, and luxurious quartz countertops with a waterfall edge. A spacious breakfast bar adds both function and style, perfect for casual dining or entertaining guests.Inviting living space with laminate flooring that flows seamlessly throughout. Both bathrooms have been fully updated with fresh, contemporary finishes.The generous primary bedroom is a true sanctuary, boasting a large closet and a private, 4-piece ensuite bathroom.Designed for those who appreciate style and functionality, the open layout ensures effortless flow between living, dining, and kitchen areas, creating an inviting space for everyday living and entertaining.With its prime location, youre just minutes away from Erin Mills Mall, Credit Valley Hospital, excellent transit options, top-rated schools, picturesque parks, and major highways for quick access to everything the city has to offer. This unit truly offers the best in modern condo living, combining convenience and location all in one perfect package (id:49187)
560 West Quarter Townlin Road
Brant (Burford), Ontario
Fantastic custom built all brick home with double car attached garage on a 1.5 acre country lot. Being offered for sale by the original owners and situated on a quiet paved road, around the corner from Hwy 403 access and with gorgeous farm fields on three sides. This bright and airy home provides complete main floor living with 3,217 sf of finished living space, 3 good sized bedrooms, 2 full bathrooms, spacious principal rooms and a fully finished rec room basement. The immaculate, open concept custom eat-in kitchen offers plenty of cupboard and counter space and blends into the dinette and living room; perfect for entertaining! The master bedroom suite is enormous and overlooks the back and side yards and features an amazing private ensuite with jetted tub and walk in closet. Other highlights include cathedral ceilings, a beautiful propane fireplace in the living room, an inviting front foyer, den, and extraordinary dining room with trayed ceilings, which are all sure to impress. Outside there is a nice garden shed, gorgeous landscaping and hardscaping and still plenty of space to build that dream workshop or have an inground pool installed while maintaining more than enough room for the kids and dog to run around and play. Do not delay, book your private viewing today. (id:49187)
560 West Quarter Townline Road
Princeton, Ontario
Fantastic custom built all brick home with double car attached garage on a 1.5 acre country lot. Being offered for sale by the original owners and situated on a quiet paved road, around the corner from Hwy 403 access and with gorgeous farm fields on three sides. This bright and airy home provides complete main floor living with 3,217 sf of finished living space, 3 good sized bedrooms, 2 full bathrooms, spacious principal rooms and a fully finished rec room basement. The immaculate, open concept custom eat-in kitchen offers plenty of cupboard and counter space and blends into the dinette and living room; perfect for entertaining! The master bedroom suite is enormous and overlooks the back and side yards and features an amazing private ensuite with jetted tub and walk in closet. Other highlights include cathedral ceilings, a beautiful propane fireplace in the living room, an inviting front foyer, den, and extraordinary dining room with trayed ceilings, which are all sure to impress. Outside there is a nice garden shed, gorgeous landscaping and hardscaping and still plenty of space to build that dream workshop or have an inground pool installed while maintaining more than enough room for the kids and dog to run around and play. Do not delay, book your private viewing today. (id:49187)

