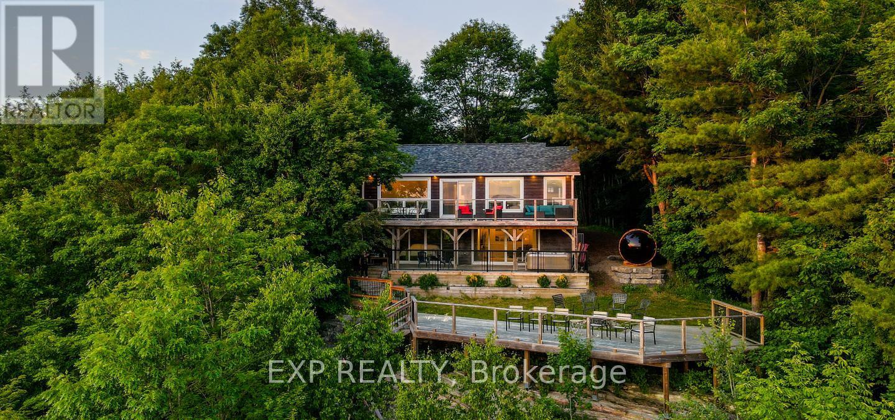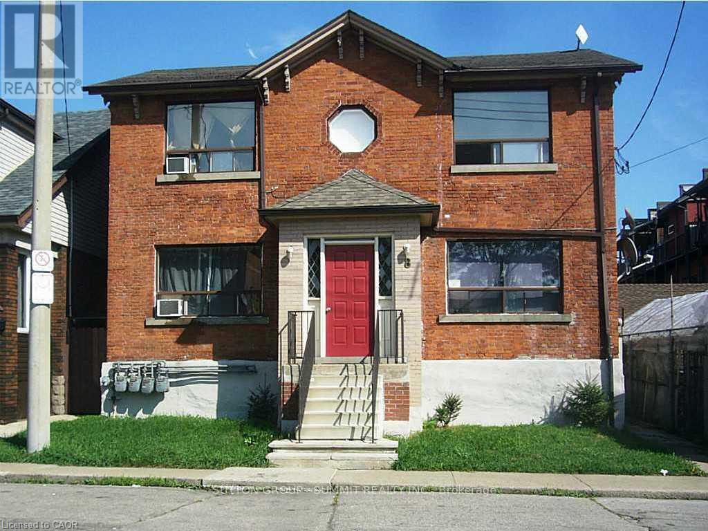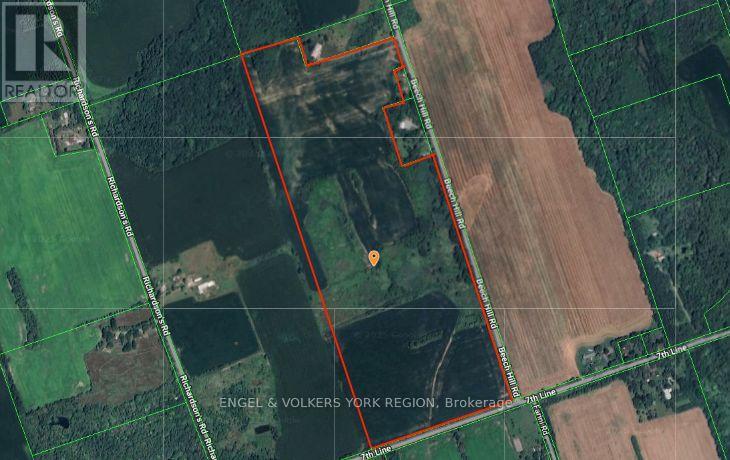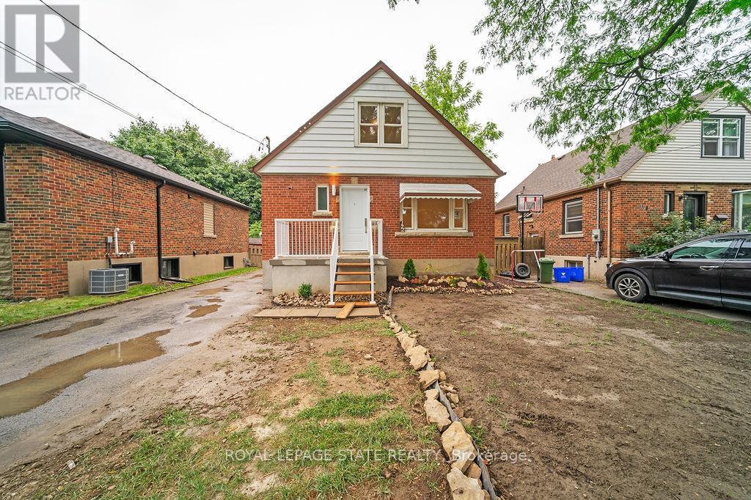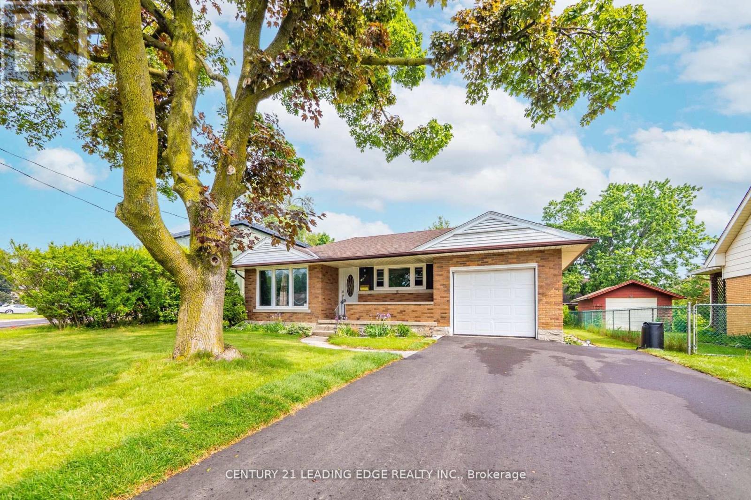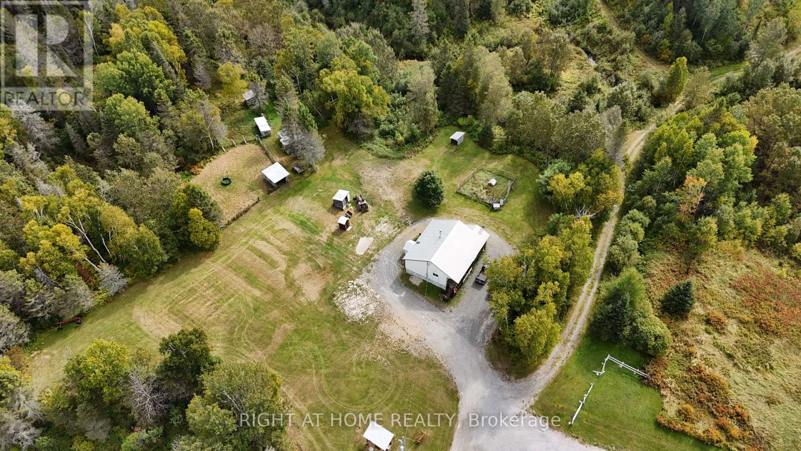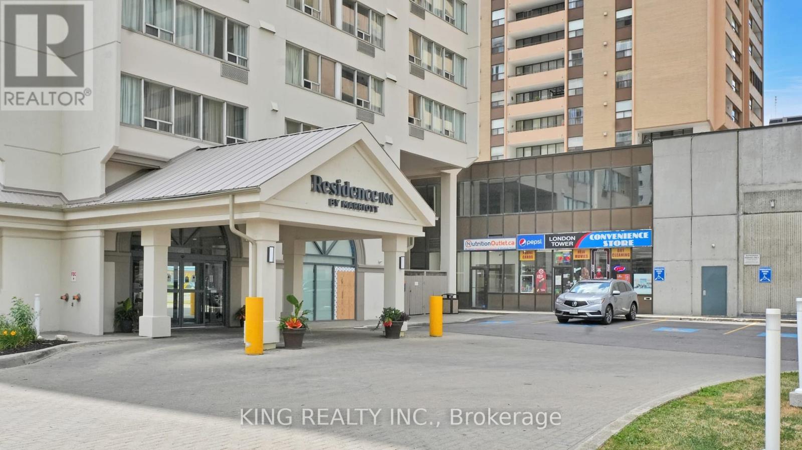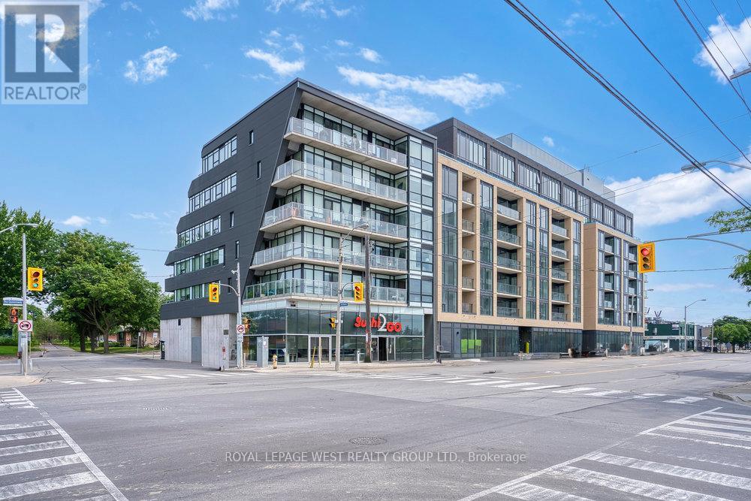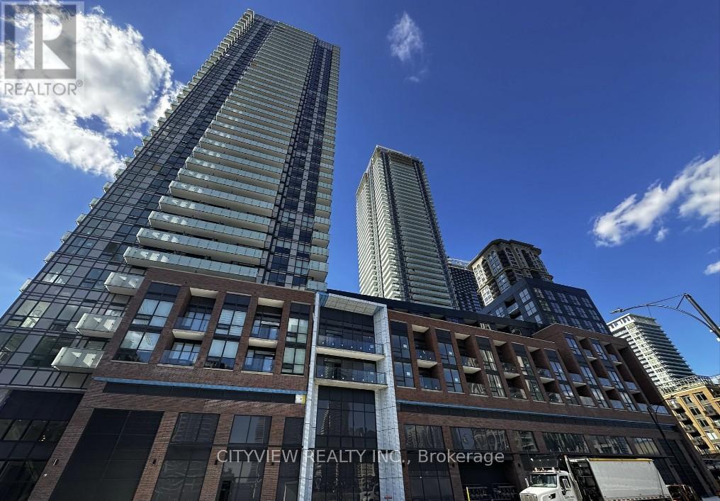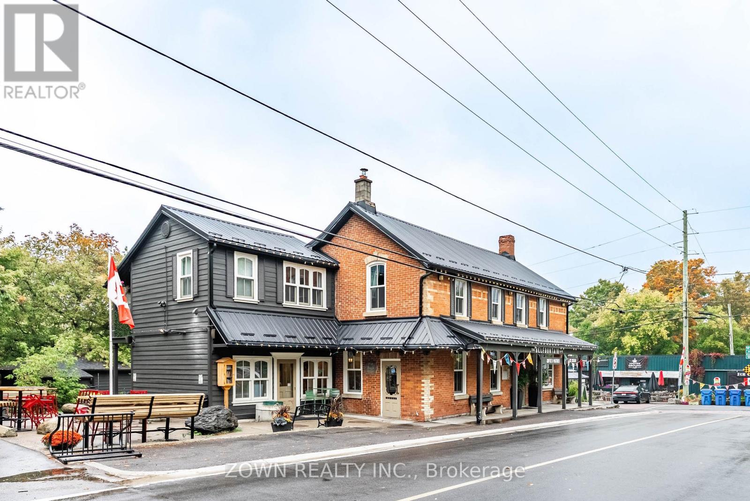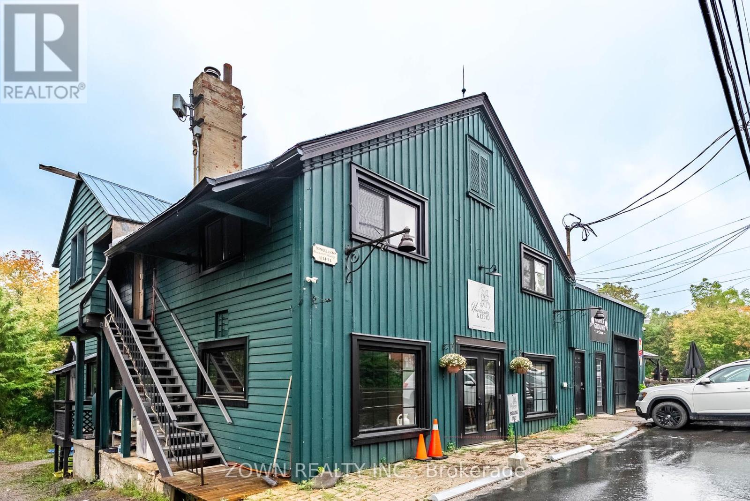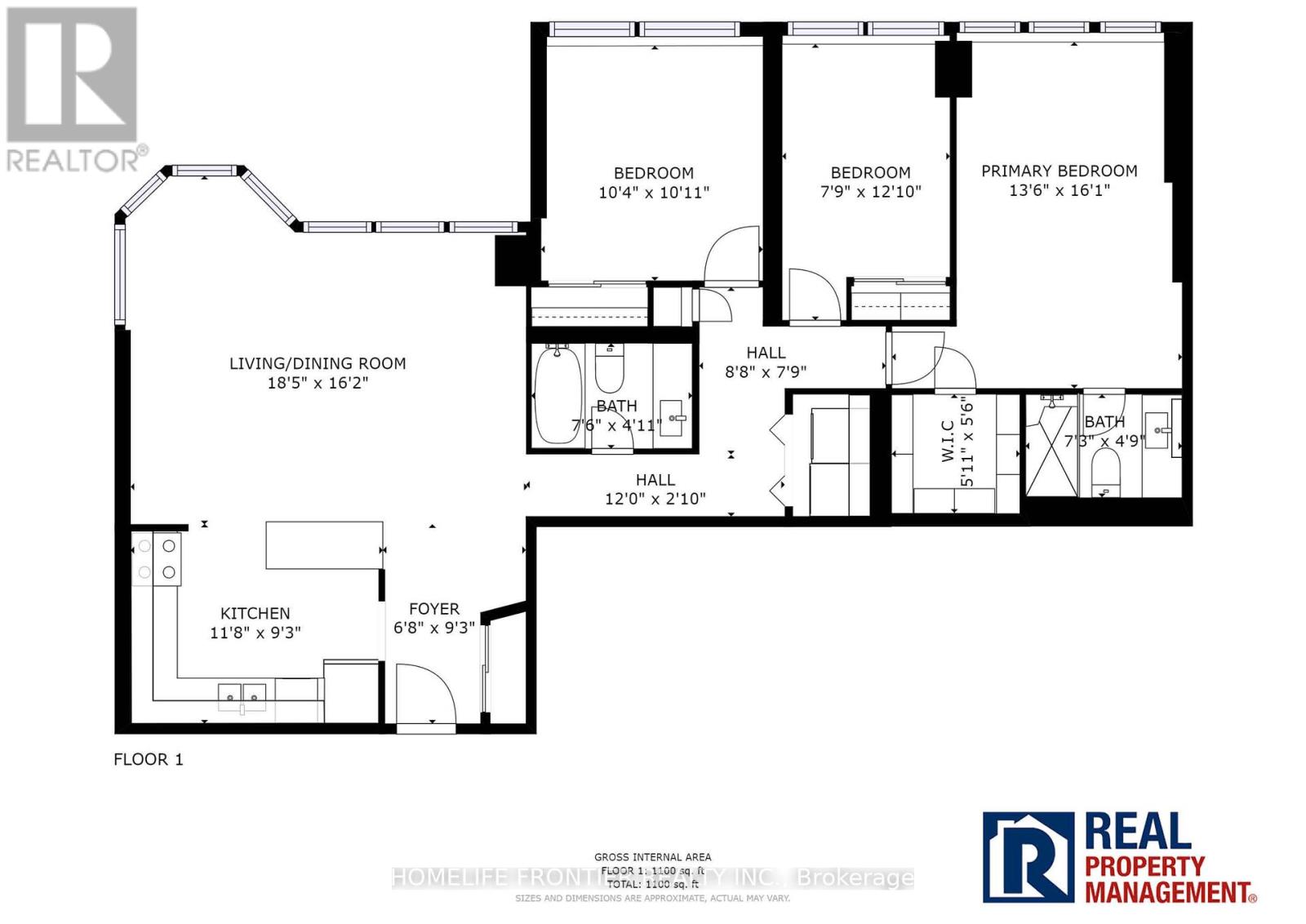1047 Whyman Road
Algonquin Highlands (Stanhope), Ontario
Perched above the pristine shores of Boshkung Lake, 1047 Whyman Road is a storybook four-season retreat where luxury and nature meet. This architecturally striking 2+2 bedroom, 2-bathroom home is set on a gently sloped lot with breathtaking panoramic views, western sunset exposure, and sandy walk-in waterfront perfect for families, investors, or those seeking refined relaxation.The elevated design blends rustic charm with modern minimalism. Wrapped in black exterior accents and tiered decking, the home invites you into open-concept interiors flooded with natural light. Wide-plank floors, vaulted ceilings, and a spa-like primary suite with soaker tub elevate every space. A panoramic barrel sauna and hot tub on the patio overlook the lake, creating a wellness sanctuary right at home.Upgrades include a new septic system, electrical panel, Starlink Wi-Fi, and year-round municipal road access. A new dock extends into deeper water, ideal for boating, swimming, and fishing across the renowned three-lake Boshkung chain.Whether hosting family at Christmas, retreating for a quiet weekend, or generating passive income from a proven rental history, this property offers both lifestyle and legacy. Just 20 minutes from Haliburton, Minden, and Sir Sams Ski Hill, this rare offering delivers on every front a luxury lakeside escape designed to impress. (id:49187)
8 St Matthews Avenue
Hamilton (Beasley), Ontario
Turn-Key 4-Unit Investment Property in a Prime, Established Neighbourhood. Well-maintained and fully functional fourplex ideally located near schools, public transit, and shopping amenities. The property features five separate hydro meters, four individual furnaces, and four hot water heaters, offering independent utility setups for each unit. Units 1, 2, and 4 are currently leased; Unit 3 is vacant and offers an estimated rental income of $1,495/month, presenting an excellent opportunity for owner-occupancy or immediate leasing. Situated on a good sized lot with three parking space, 2 of which are in the garage. The property also includes a walk-up basement with a shared laundry area and additional space. Ideal for investors seeking reliable cash flow in a high-demand rental area. Interior pictures are for vacant unit #3 ONLY (id:49187)
Part Lot 21 Concession 7
Port Hope, Ontario
Your dream begins here, on these 100 acres of absolutely beautiful and picturesque farm land with incredible views. Available for the first time in over 40 years, this amazing and rare piece of land is now ready for new owners. 67 Acres are currently being farmed; it's framed by Mature Trees, and it also has Pasture Land, The potential to build your dream home, vistas of Lake Ontario, A private spring-fed pond, and a level of serenity that could only be dreamed of. Don't miss out, this is your opportunity to actually live the dream. (id:49187)
Unit 1 - 172 East 34th Street
Hamilton (Raleigh), Ontario
3-Bedroom Mountain Home for Rent Bright and updated 3-bedroom, 2-bath unit in a prime Hamilton Mountain location. Features a modern kitchen with quartz counters and stainless steel appliances. One bedroom on the main floor with full bathroom with 2 more bedrooms upstairs with a second full bath. Private backyard with deck and parking for 2 vehicles. Tenant pays own hydro and 60% of gas and water. Close to Concession Street, schools, hospital, and with quick access to the Linc, Red Hill, 403 & QEW. (id:49187)
Main - 427 Krug Street
Kitchener, Ontario
Solid Brick Bungalow Situated On a Spacious & Mature 59 Ft Lot. Main Floor Apartment Offers 3 Bedrooms & 1 Bathroom. Use of Garage (But No Parking In Garage) Newly Paved Driveway! Ideal Location .. Less Than 10 Minutes From Downtown And Right On Bus Route. Close to Major Highways, Public Transit, Schools & Amenities. Don't Let this Incredible Chance Pass You by, Schedule Your Showing Today! (id:49187)
58 Bellefeuille Road S
West Nipissing (Field), Ontario
If you are looking for a little privacy, try 315 acres on for size! One feature of this property is the owner-constructed 28' x 36' raised bungalow, built like a fort with a half-wrap-around deck. The "cabin-in-the-woods" interior style boasts pine ceilings and hand-crafted kitchen and bedroom cabinetry. Two roomy bedrooms, a laundry room and a 3-piece bathroom are located opposite the equally-roomy living room and kitchen, with no space wasted on hallways. Heating is by wood-burning stove located in the unspoiled basement, with electric baseboard heating as backup. Another feature of the property is the potential to raise some animals. The owner once kept beef cattle, pigs and chickens. Most fencing and outbuildings remain available for that purpose, including a tool shed and an outhouse. Several small fields on the property grow hay. A sizeable vegetable garden is near the house, as is a large dog run, a covered barbeque spit and a seating area under a shady oak tree. A deep (386') drilled well provides plenty of water. The septic system was replaced two years ago as if it were for a 3-bedroom home. Another feature of this property is the trail system. Trails branch out from the house leading to four ponds and three small fields. A trail crosses Hebert Creek, which runs through the width of the property near the house. The owner is a fastidious woodsman who hand-selects timber for his use, which is currently for firewood. A drive through the trails is like a drive through a park because the owner has trimmed many lower branches. Another feature of the property is the fact that it is a wildlife mecca. In the southeast portion of the property, moose tracks are visible everywhere you turn. A hunting blind is located in one of the fields. The OFSC rail trail runs through the southwest portion of the property. Bring your updating ideas, your animals, children, friends, tools, ATVs and snowmobiles to this amazing retreat. This property is offered for sale at $699,000. (id:49187)
109-110 - 379 Dundas Street
London East (East K), Ontario
Main Floor prime commercial condominium units, ideally suited for retail or office use, are available for purchase in downtown London. Located at 379 Dundas Street (London Towers), units 109 & 110 offer approximately 3132 sq. ft. of combined space, featuring rare dual entrance/exit points with direct street access at the front of The Marriott Residential Hotel. Zoned DA2, these units present versatile opportunities for various businesses, including places of worship, bakeries, clinics, daycare centers, medical/dental offices, insurance, real estate, legal services, or service-oriented trades such as RMT, physiotherapy, and wellness centers - Subject to City & Condo Mgmt approval. The property also provides secure fob access, is fully wheelchair accessible with elevator access. Monthly condo fees covering heat, hydro, water, common area maintenance, exterior maintenance, and snow removal, with 24/7 maintenance personnel. The location offers proximity to downtown amenities such as Delta Hotels London Armouries, Canada Life Place, Victoria Park, and Richmond Row shops. (id:49187)
301 - 51 Lady Bank Road
Toronto (Stonegate-Queensway), Ontario
Don't miss out on the opportunity to own a condo in this chic 18 unit boutique building known as "The Hive" ideally located in the Queensway hub. This immaculate unit features engineered hardwood flooring, floor to ceiling windows, an open concept living/dining room and kitchen with exposed concrete ceiling, a 72 square foot south facing balcony, a primary bedroom with a semi-ensuite and walk-in closet. With TTC at the front door and easy access to major highways, convenience is key. Situated within walking distance to Costco, Cineplex movie theatre, restaurants, and shopping, this property offers the perfect blend of style, comfort, and location. Just move in and enjoy! (id:49187)
2406 - 4130 Parkside Village Drive
Mississauga (Creditview), Ontario
Welcome to AVIA 2 by Amacon Developments located in the heart of Mississauga's City Centre. This Corner unit features a functional split 2 Bedroom layout with ample natural light, Floorplan "Cascade" with 866 sqft interior and a spacious 120 sqft balcony with South East facing views. Laminate flooring throughout with modern, light and airy finishes. Modern kitchen with built in appliances and quartz counter tops, Combined living/dining room with wrap around windows offering nothing but natural light. Spacious primary bedroom with both a mirrored closet and a walk in closet with a functional 3pc ensuite. Second Bedroom features mirrored closet and an East view. Large balcony with stunning views of downtown Mississauga. Steps from Sheridan college, square one shopping mall, highway 403, schools, restaurants, entertainment and much more! (id:49187)
758 Bush Street
Caledon, Ontario
Spacious 3-Bedroom Apartment in Charming Belfountain. Located in the historic hamlet of Belfountain, this apartment offers all the comforts of home. Features include a full kitchen with room for a dining table, a bright living room, separate dining area, and in-suite laundry. The master bedroom comes with a large closet, providing plenty of storage. Fully Furnished. (id:49187)
Upper - 17277 Old Main Street
Caledon, Ontario
Discover the perfect blend of space and character in this bright 2-bedroom, 1-bath apartment. Designed for comfort, it offers generous living areas, abundant natural light, and plenty of storage. The unit includes one parking space for added convenience. Enjoy being just steps from Belfountain Public School, cozy cafés, boutique shops, the Caledon Ski Club, Caledon Mountain Trout Club, and the scenic Belfountain Conservation Area. Golf enthusiasts will love being near TPC Toronto at Osprey Valley. All of this, just a 45-minute drive from Toronto. Experience the charm and lifestyle of Belfountain, your new home awaits! Fully Furnished! (id:49187)
605 - 200 Robert Speck Parkway
Mississauga (Rathwood), Ontario
Move-in: 11/15th. All utilities included. Located in one of Mississaugas most sought-after central neighborhoods, Unit 605 offers a perfect blend of comfort, style, and convenience. This spacious 3-bedroom, 2-bathroom suite boasts a generous open-concept living and dining area, ideal for both relaxing and entertaining. Enjoy a beautifully upgraded modern kitchen complete with stainless steel appliances, a sleek double sink, and ample cabinetry. *****The legal rental price is $3,061.22, a 2% discount is available for timely rent payments. Take advantage of this 2% discount for paying rent on time, and reduce your rent to the asking price and pay $3,000 per month. (id:49187)

