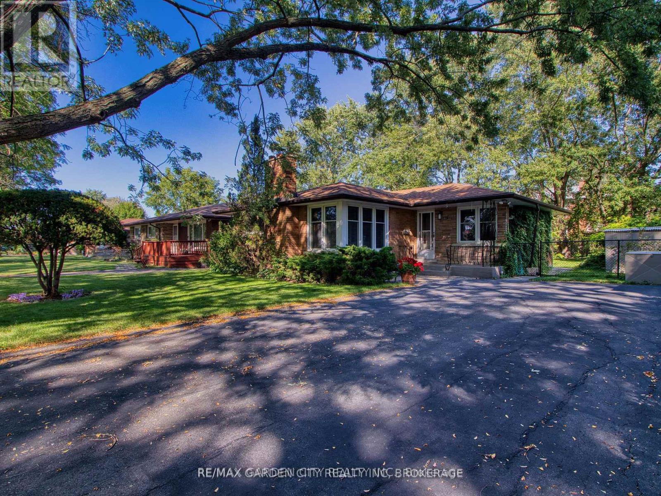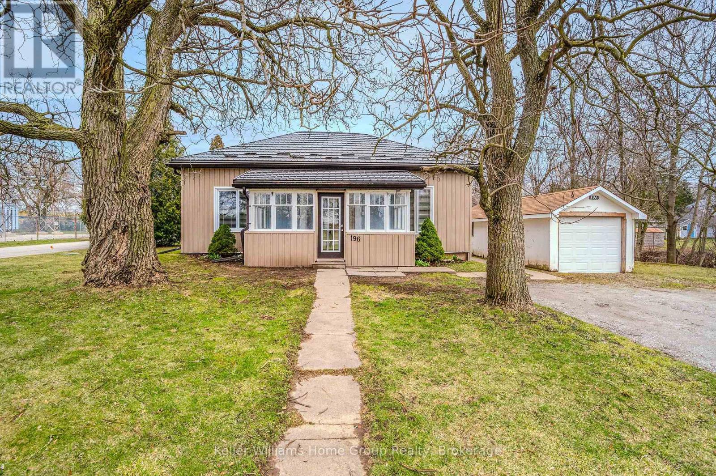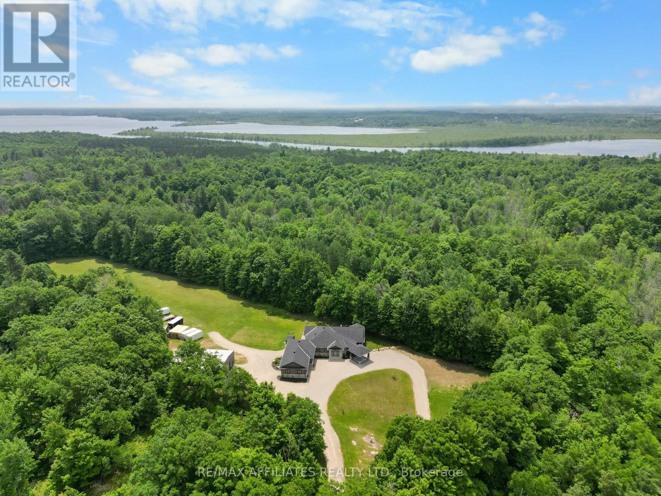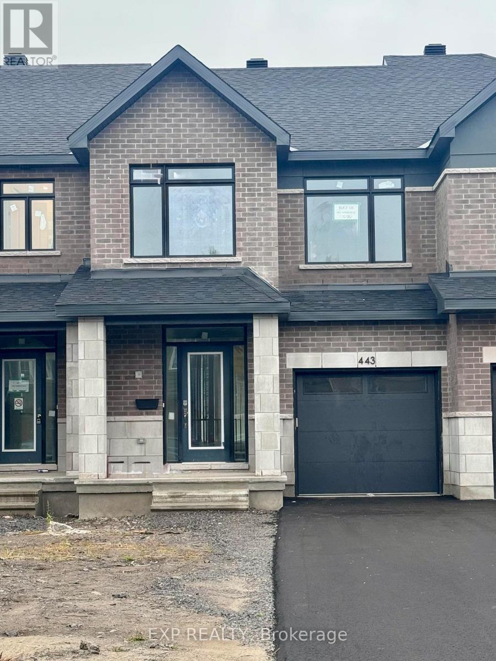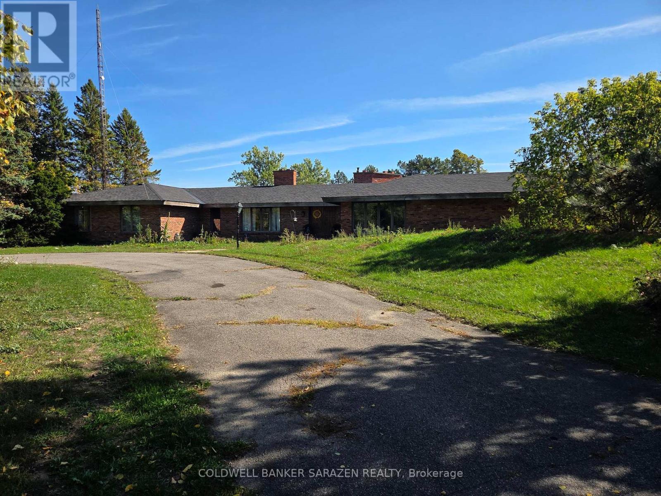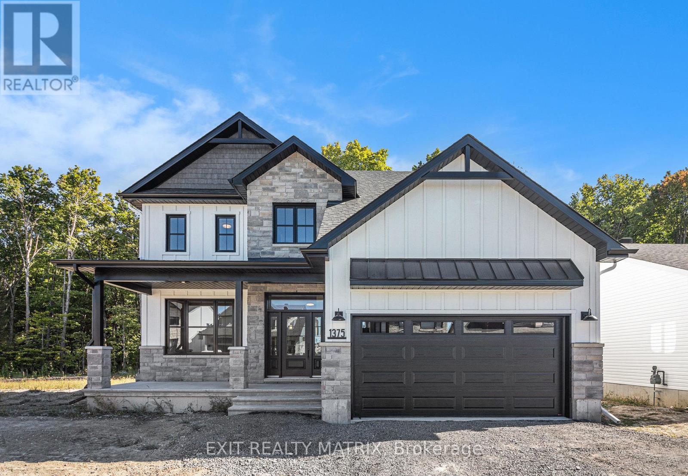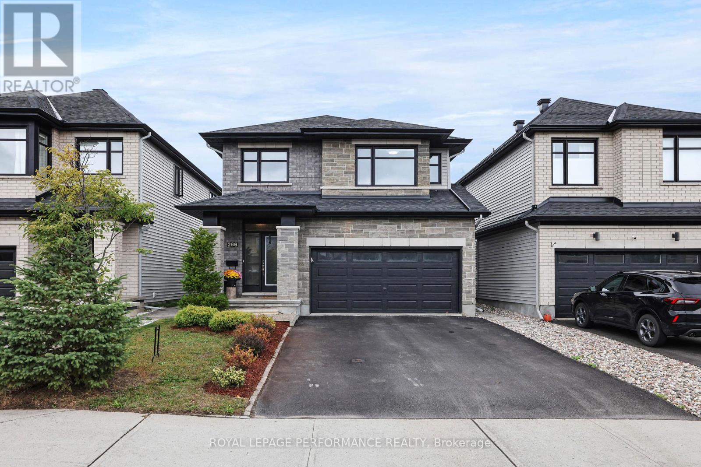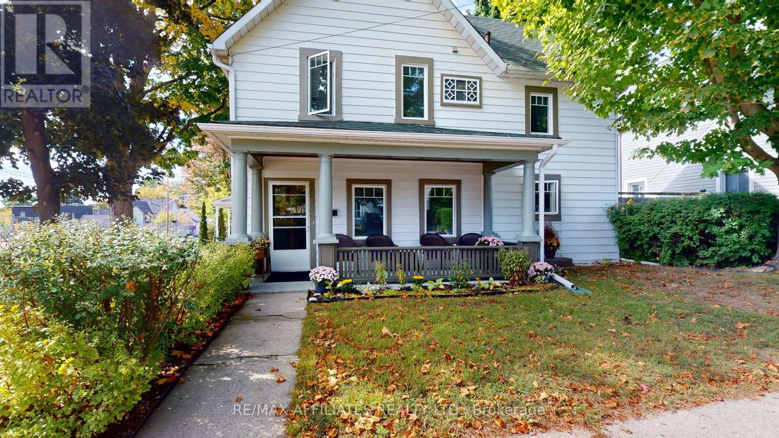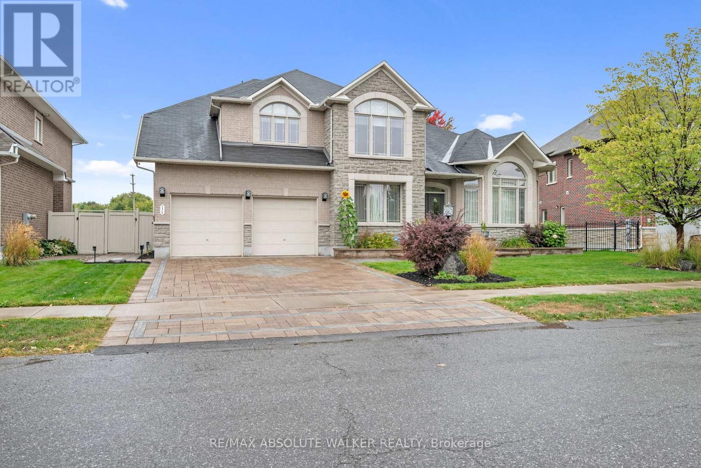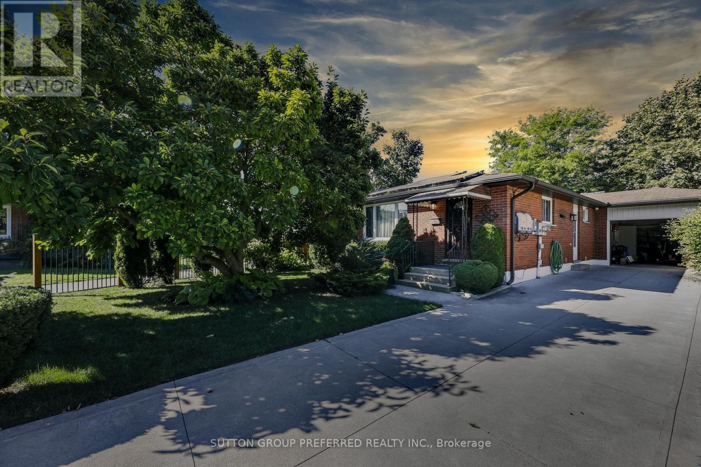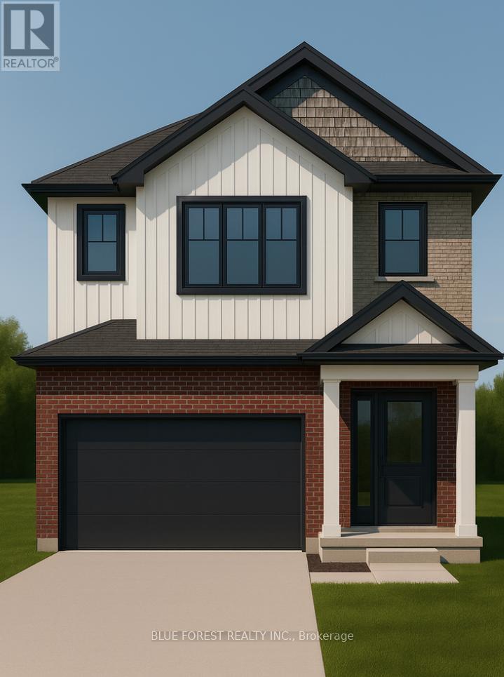101 Masterson Avenue
St. Catharines (Glendale/glenridge), Ontario
Looking for a positive cash flow investment? This versatile property offers a great opportunity for investors or families seeking additional rental income to help offset high mortgage interest. Featuring three existing bedrooms on the main floorwith the potential to convert a spacious bonus room into a fourth bedroomthis home is both functional and flexible.Enjoy numerous updates including newer windows, hardwood and ceramic flooring, and a modern kitchen equipped with granite countertops, large pantry cabinets with pull-outs, and quality finishes. The fully finished basement includes two additional remodeled bedrooms, 1.5 bathrooms, a second kitchen, and a separate entrance, making it ideal for an in-law suite or rental setup.Conveniently located just 3 minutes to the bus stop with routes between the Pen Centre Shopping Mall and Brock University, and a long double-wide driveway that accommodates up to six vehicles. This is a rare opportunity in a high-demand areaperfect for living, renting, or both. (id:49187)
196 Eastern Avenue
Halton Hills (Ac Acton), Ontario
Spacious BUNGALOW featuring 5 Large Bedrooms and 2 full baths all on the main floor! Located in the heart of Acton on an oversized "1/4 acre" lot wrapped by a Ravine (black creek) offering views into green space. A covered porch, metal roof (2019), parking for 7, detached (1.5 car) garage, multiple decks, giant storage shed, updated kitchen, privacy from neighbours plus lots of updates over the past 2 years. Only a 2 min walk to the GO TRAIN, dining, drinks, shopping, banks, shoppers and so much more! Come out for a look and fall in love with your next home. (id:49187)
1155 Ebbs Bay Road
Carleton Place, Ontario
Experience ULTIMATE PRIVACY & LUXARY on over 40 acres of land. Welcome to this fully custom-built estate home, an extraordinary retreat designed to impress at every turn. As you approach via the private laneway, your greeted by striking armor stone landscaping and a beautifully designed interlock entrance, setting the tone for the elegance and privacy that awaits. The exterior offers everything you need for work, play, and leisure. A heated 5-car garage with drive-through access, warm/cold water supply, EV charging and direct entry to both the home and basement makes everyday living incredibly functional. A separate 2400sq/ft fully heated detached shop equipped with 200 amp service , water, bathroom, kitchen and a hoist is perfect for all your toys, tools, and ambitious projects. Enjoy a covered, vaulted outdoor dining/lounging area overlooking a saltwater pool accessible from every room in the home creating seamless indoor-outdoor living. Inside, the home exudes sophistication and craftsmanship. Expansive living spaces offer stunning views of the backyard and pool. The custom kitchen is a true showpiece, featuring high-end millwork, indoor bbq, 2 induction stoves, a large walk-in pantry with a built-in bar and second fridge, full door fridge and freeze- a true master piece. With 4 bedrooms (2+2) and 3.5 beautifully appointed bathrooms, every inch of this home has been thoughtfully designed for comfort and style. This is not just a home its a lifestyle. Truly custom. Truly unforgettable. See attachments for a full list of features and upgrades (id:49187)
443 Haresfield Court
Ottawa, Ontario
Welcome to this stunning brand-new 3-bedroom luxury townhome located on a quiet cul-de-sac in a fully established neighbourhood in Riverside South ( no ongoing construction). With 9ft ceilings on the main floor, this home showcases high-end finishes throughout, including upgraded hardwood flooring on the main level, smooth ceilings, pot lights, and a large window at the back of the house to allow loads of natural light to flow into the home. The gourmet kitchen features upgraded quartz countertops, sleek tile backsplash, brand-new luxury stainless steel appliances, and a large island with an extended breakfast bar. For added convenience and organization, there is a large walk-in pantry off the kitchen with shelving. Upstairs, you'll find a generously sized primary bedroom, complete with a walk-in closet and a serene primary ensuite with a double-sink vanity, quartz countertops, a walk-in shower, and built-in shelving. All bathrooms feature upgraded tile floors and upgraded quartz counters for a consistent, upscale look. The staircase at the back of the house leads to a large, finished family room in the basement, which provides ample extra living space for movies, games, or quiet relaxation. With the modern linear electric fireplace, there is added warmth to the space for winter days or nights. Additional features include central air conditioning, a humidifier on the furnace, and an HRV system for year-round comfort. Ideally located near schools, shopping, and transit, this home offers a perfect blend of style, comfort, and convenience in a completed, quiet neighbourhood. Interior photos are of a model home; finishings, paint, light fixtures, appliances & upgrades vary. (id:49187)
5907 Second Line Road E
Ottawa, Ontario
Featuring 109 acres w/an Executive Custom Built 4 Bedroom & 4 Bathroom Bungalow, w/ a cement inground pool & tennis court. 2 large outbuildings, 32X48 heated carriage house w/2 pc bath & furnace. Barn 40'X80'. Entertainment size Bungalow with lots of potential. Large kitchen w/eating area leads to the family room w/sunken seating area, a fireplace & bar. The Dinning room features a butler pantry & wine cellar. The living room w/a wood fireplace and access to the library. Walk through the 38' atrium to the 4 bedrooms & enjoy views of the pool, screened porch and 3rd fireplace. House is leased at $4500 per month, tenants pays all utilities. Please allow 24 on all showings. (id:49187)
2060 Fifth Line Road
Ottawa, Ontario
Welcome to this stunning 12.35 acre country estate, located within the city limits and only 10 minutes from Kanata's vibrant hi-tech hub. A pair of stately stone gate posts mark the entrance to the property and its charming 3+1 bedroom, 3 bath bungalow. Designed with both comfort and entertaining in mind, the home features a sun-filled south-facing eat-in kitchen with access to the deck and a warm, inviting living/dining area centered around a wood-burning fireplace. The spacious primary suite includes an ensuite, while two additional bedrooms, two bathrooms, a mudroom and laundry area complete the main floor. A separate entrance leads to the loft, offering a versatile retreat perfect for a home office, studio or creative getaway. The lower level provides exceptional space, including a fourth bedroom, wall to wall storage closets and a sprawling family room with enough room for a games area, workout space and movie nights! Equestrian enthusiasts will be delighted by the property's facilities: three fenced paddocks, a sand ring and a two-stall barn with tack room. Whether you are seeking a serene country lifestyle or horse lover's dream property, this estate truly has it all. (id:49187)
1375 Fribourg Street
Russell, Ontario
**Please note some photos are virtually staged** Welcome to this stunning new build, offering the perfect blend of style, comfort, and functionality. Step up to the inviting front porch and into a thoughtfully designed home with space for the whole family. The main floor features a bright living room with a cozy fireplace, creating the ideal spot to relax and unwind. The elegant kitchen is equipped with abundant cabinetry and counter space and a spacious pantry, seamlessly connecting to the dining area with patio doors leading to the backyard. A convenient main floor bedroom and partial bathroom complete this level, all finished with luxurious vinyl flooring. Upstairs, discover four spacious bedrooms, including a serene primary suite with a walk-in closet and spa-inspired 4-piece ensuite. A second full bathroom, plus the convenience of a laundry room on the second floor, make everyday living effortless. The lower level is unfinished, providing endless potential to create additional living space tailored to your needs. This brand new home is designed for modern family living with 5 bedrooms, functional spaces, and timeless finishes, its the perfect place to make your own. (id:49187)
266 Shinleaf Crescent
Ottawa, Ontario
Welcome to this immaculate 5-bedroom, 4-bathroom family home located in the heart of Bradley Estates, one of Ottawa's most desirable neighbourhoods. This exceptional property combines luxury, comfort & function while offering direct access to the natural beauty of the Mer Bleue Conservation Area, with its endless walking & biking trails. Families will appreciate being steps away from parks, playgrounds, and just minutes to top-rated schools, transit, shopping at Place d'Orléans, restaurants, and a short drive to downtown Ottawa/Ottawa University. A grand entrance sets the tone for this bright & elegant residence, featuring soaring ceilings, gleaming hardwood floors, and a stunning hardwood staircase. The open-concept main level is ideal for entertaining, showcasing a gourmet kitchen with quartz countertops, a large island, and state-of-the-art appliances. The living & dining areas are enhanced with an upgraded fireplace, custom blinds, and designer light fixtures that add a sophisticated touch. The second level offers generously sized bedrooms, including a luxurious primary retreat with a spa-inspired ensuite and walk-in closet. The convenience of second-level laundry adds practicality to everyday living. The professionally finished basement, completed by the builder, provides even more living space with a spacious recreation room, a full bathroom, and a fifth bedroom with walk-in closet, perfect for guests, in-laws, or a home office. Step outside to a beautifully landscaped backyard with a stamped concrete patio and natural gas BBQ hook-up, designed for relaxing and entertaining. Additional features include a central vac rough-in, upgraded fixtures throughout, and nearly $100K in premium upgrades that set this home apart. This move-in ready property offers the rare combination of luxury finishes, functional design, and a vibrant community setting, making it the perfect place to call home. (id:49187)
2 Daniel Street
Brockville, Ontario
Nestled just west of Court House Square, this elegant 3-bedroom family home offers the perfect blend of charm, space, and convenience. From the moment you arrive, the inviting front porch welcomes you - an ideal spot to relax and enjoy the vibrant fall colours. Step inside to find gleaming hardwood floors, striking white trim, and a staircase accented with warm wood details. The main level features a cozy living room, open-concept dining and family areas, and a spacious, modern kitchen complete with white cabinetry, stainless steel appliances, and an in-suite washer and dryer. A convenient two-piece powder room is located just off the kitchen. Upstairs, you will find the main bathroom and three generously sized bedrooms, including the primary with double closets and access to a private office, perfect for working from home. Located just steps from historic downtown Brockville, the Brockville Railway Tunnel, Blockhouse Island, and more, this home offers exceptional lifestyle and location. Don't miss your chance book your private viewing today! (id:49187)
11 Tradewinds Drive
Ottawa, Ontario
Welcome to this stunning Barrhaven residence offering over 5,000 sq. ft. of above-grade living space, designed for families who value both comfort and room to grow. A grand entrance with a striking staircase and gleaming Brazilian Cherry hardwood sets the tone for this elegant home. Attention to detail is evident throughout the principal rooms with crown moulding, coffered ceilings, pot lighting, and built-in speakers.The epicurean kitchen boasts rich Cherry wood cabinetry, granite counters, and a double island, seamlessly connected to the eat-in area and sunroom overlooking the private backyard oasis. Expansive living and dining areas are filled with natural light, while a warm and inviting family room provides the perfect gathering space.A thoughtful main-floor layout includes a bedroom that can double as a flexible office space, paired with a full bathroom an ideal setup for multi-generational living or guests. Upstairs, you'll find four generously sized bedrooms, including a luxurious primary suite with a walk-in closet and spa-inspired ensuite, offering the perfect retreat at the end of the day.The fully finished basement is exceptionally large and versatile, featuring another bedroom and full bathroom alongside endless options for a home theatre, gym, office, guest suite, games room, or hobby space.Step outside to enjoy your own backyard paradise, complete with a large inground pool perfect for summer entertaining and relaxation. Situated on a sizable lot in a sought-after Barrhaven neighbourhood, this home is close to excellent schools, shopping, parks, and transit making it a rare opportunity to own a true family estate within the city. (id:49187)
82 Lacey Crescent
London South (South X), Ontario
This beautiful and well-maintained bungalow offers plenty of space for family living. Enjoy a bright, open layout with comfortable living areas and a practical floor plan. Steps to a playground. Walking distance to St. Anthony French Immersion Catholic Elementary School. Close to White Oaks Mall, grocery stores, and public transit. Ready for move-in & perfect for families or professionals! Rent: $2,900/month for the whole property. (utilities & internet not included) (id:49187)
Lot 98 Beer Crescent
Strathroy-Caradoc (Nw), Ontario
Welcome to The Onyx by Liersch Custom Homes, a thoughtfully designed two-storey home that blends modern style with functional living. Spanning 1,792 sq. ft., this home offers open-concept main floor living with a spacious great room, dining area, and a chef-inspired kitchen complete with island seating and a walk-in pantry. The mudroom, powder room, and direct access to the oversized 18 x 20 garage provide everyday convenience, while the foyer with its dramatic open-to-above design creates a striking first impression. Upstairs, the private primary suite features a large walk-in closet and a spa-like ensuite. Two additional bedrooms each include walk-in closets and share a full bath, while second-floor laundry adds everyday ease. With its balanced layout, stylish details, and practical design, The Onyx delivers the perfect combination of comfort and sophistication. TO BE BUILT! Other lots and designs are available. Price based on base lot, premiums extra. Check out more plans at BUCHANANCROSSINGS.COM ** This is a linked property.** (id:49187)

