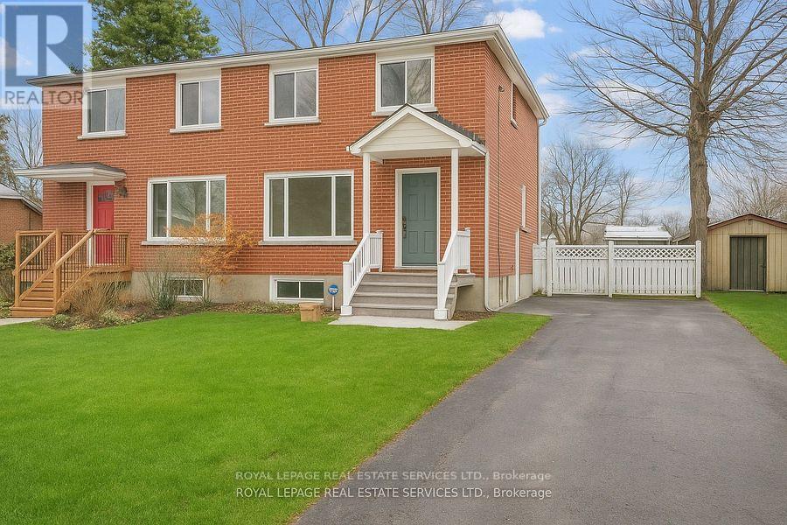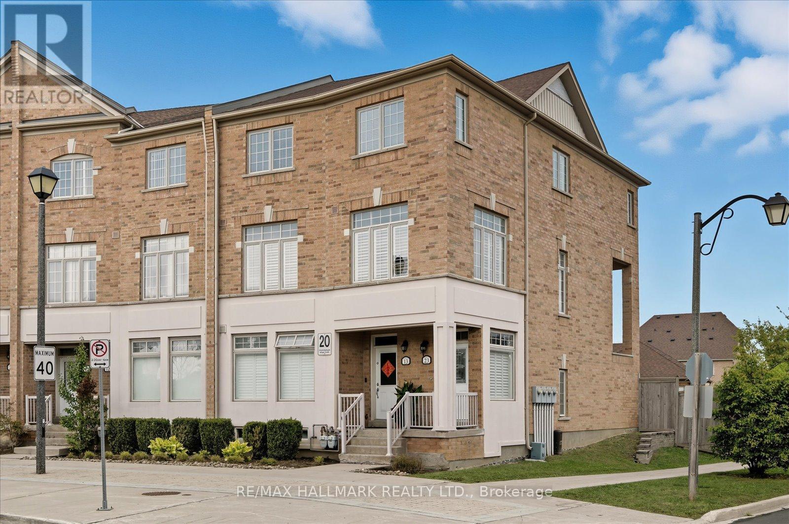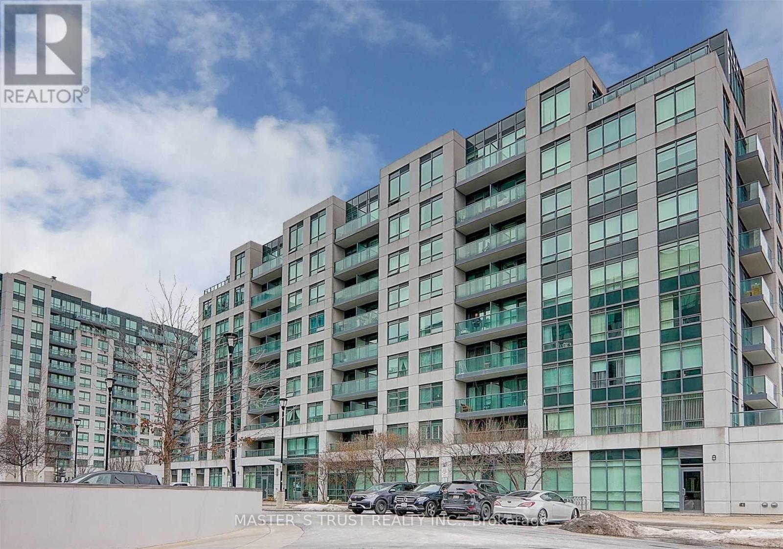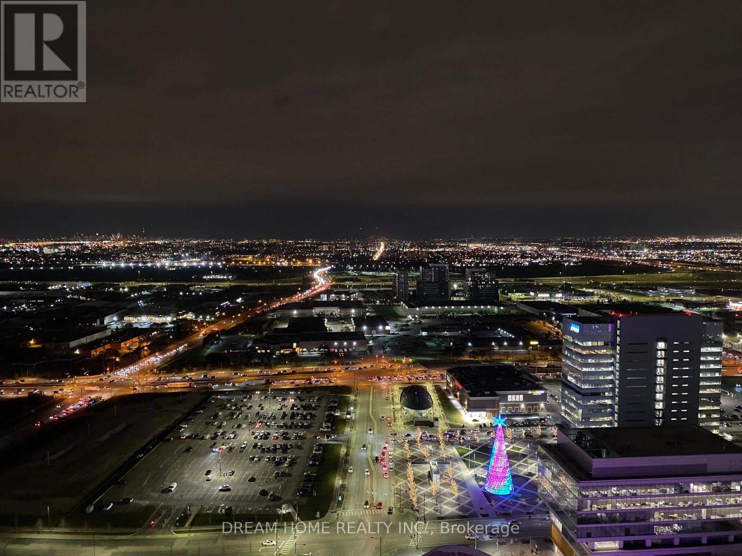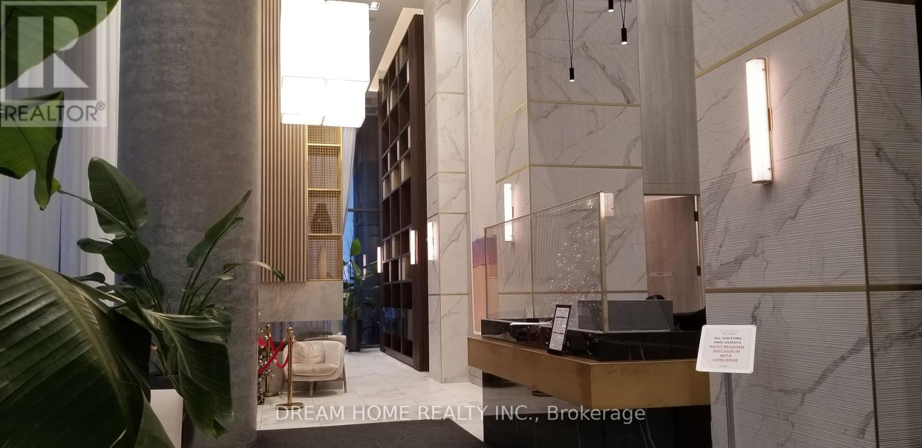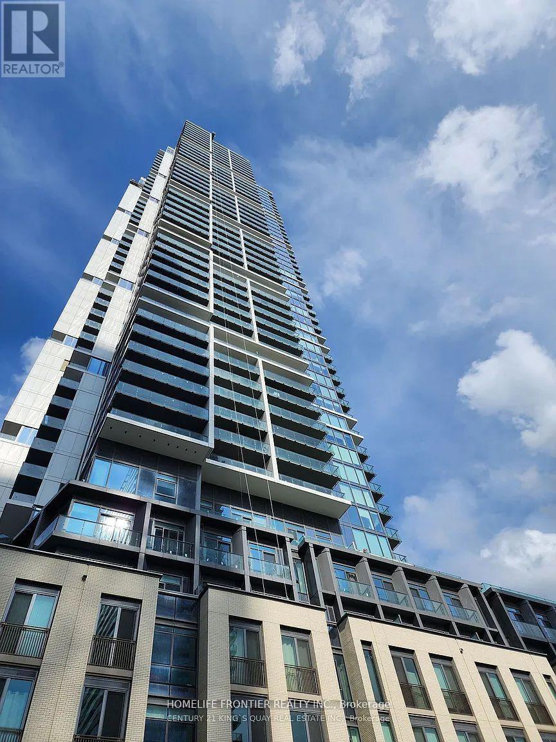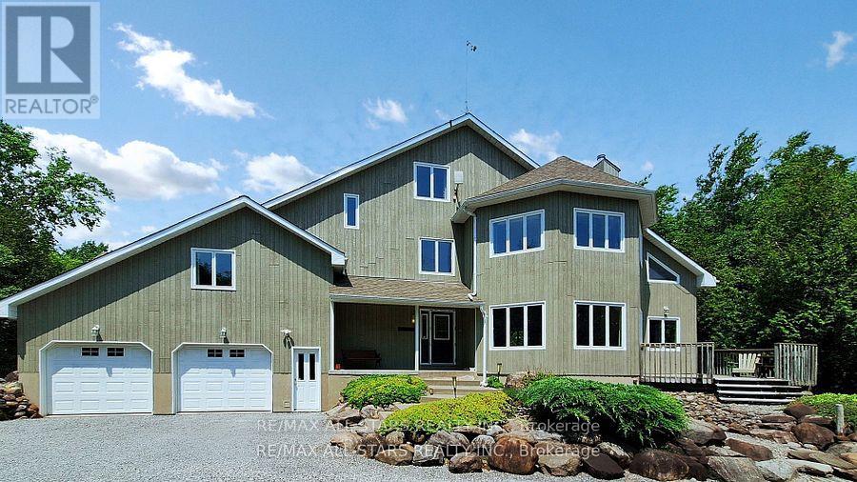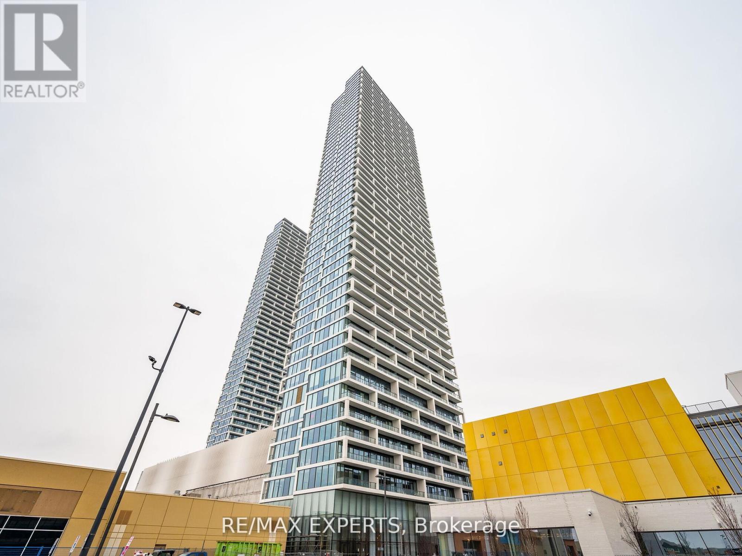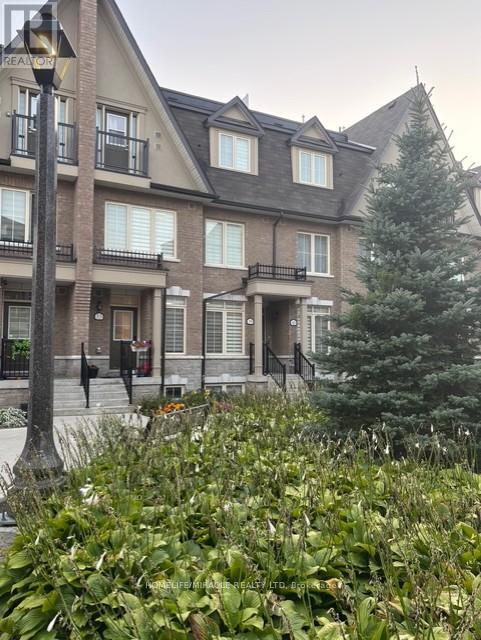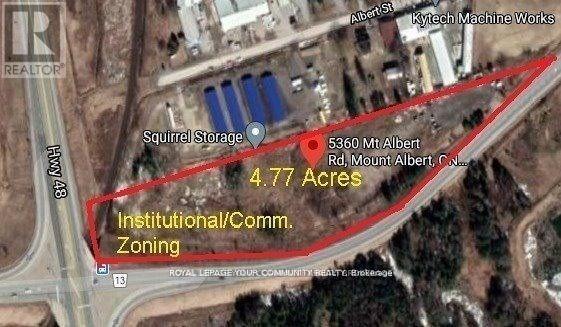256 Zelda Crescent
Richmond Hill (Crosby), Ontario
A Home with Heart Opportunity. Nestled in the vibrant community of Richmond Hill, this beautifully maintained home offers the perfect blend of comfort, convenience, and endless potential. Set in a sought-after, family-friendly neighbourhood known for its top-rated schools, parks, and amenities, this property is a rare find. Step inside to discover a thoughtfully updated three-bedroom home designed for modern living. The stunning chef's kitchen is a true showpiece, featuring quartz countertops, sleek stainless steel appliances, and contemporary cabinetry. The open-concept living and dining area is bathed in natural light and seamlessly extends to your private backyard ideal for entertaining or quiet relaxation. The upper level boasts generously sized bedrooms and an elegantly updated bathroom, providing a peaceful retreat at the end of the day. Meanwhile, the lower level offers incredible flexibility, featuring a fully self-contained suite with a separate entrance perfect for extended family, rental income, or a private workspace. A spacious private driveway with room for four vehicles adds to the home's practicality. Plus, with Newkirk and Crosby Park just steps away, you'll have easy access to green spaces, walking trails, and recreational amenities. Whether you're a first-time buyer, a growing family, or an investor looking for a property with income potential, 256 Zelda Crescent is a home that truly delivers. Don't miss your chance to make it yours! (id:49187)
23 - 20 Greensborough Villag Circle
Markham (Greensborough), Ontario
Welcome to this elegant boutique townhouse in the heart of Greensborough Village, a rare end unit offering over 2,200 square feet of beautifully designed living space that combines comfort, convenience, and upscale style. Sunlight pours through the many windows of this thoughtfully designed home, highlighting its open and functional layout while showcasing the premium finishes throughout. The gourmet kitchen is a chefs dream, boasting granite countertops, an under-mount sink, a gas stove, rich maple cabinetry enhanced with valance lighting, a stylish backsplash, and top-of-the-line appliances that make cooking and entertaining a true pleasure. The interiors have been professionally painted, adding to the homes polished aesthetic, while the second-floor laundry room offers an added layer of convenience to busy households. From nearly every vantage point, residents can enjoy the unobstructed views of the award-winning park situated directly across the street, creating a sense of openness and connection to the community. The private, fenced backyard further enhances the lifestyle appeal of this home, providing an intimate setting perfect for entertaining, outdoor dining, or simply enjoying peaceful moments, and it connects seamlessly to the double-car detached garage with two garage door openers, remotes, and an interlocking patio that extends both beauty and function outdoors. Ideally located just steps away from schools, shops, and transit, this home offers an unparalleled balance of luxurious living and everyday practicality, making it an exceptional opportunity to own in one of Markhams most sought-after neighborhoods. (id:49187)
201 - 18 Water Walk Drive
Markham (Unionville), Ontario
Urban living at its finest in this large modern 1-bedroom condo situated conveniently on Highway 7 close to Warden Ave. Enjoy the convenience of being steps away from Vibrant shops, restaurants, theatre and public transit. Whole Foods, LCBO, GO Train, VIP Cineplex, GoodLife Gym, York U campus & more. Minutes to Hwy 404 & historic Main St. Unionville. Low maintenance fees cover heat, A/C, and internet (per Rogers agreement). The well-managed building features 24/7 concierge, smart entry system, automated parcel lockers, a 2-storey amenity pavilion, rooftop terrace, fully equipped gym, indoor pool and more. * Top ranking Unionville High School * (id:49187)
516 - 32 Clegg Road
Markham (Unionville), Ontario
Bright and spacious modern corner unit with 2 split bedrooms, 2 full baths, approx 909 sq + Balcony. One Parking & One Locker. Large windows in all rooms. Primary w/ 4PC Ensuite. Located in the heart of the Markham Business Centre. Convenient location. Steps to city hall, restaurant, office building, supermarket, hilton hotel, unionville high school, mins to hwy 404 &407.Tenant Pays Own Hydro. (id:49187)
2108 - 950 Portage Parkway
Vaughan (Vaughan Corporate Centre), Ontario
Luxurious Unobstructed and Beautiful South Facing View!! 2 Bedroom 2 Washroom Plus Den Unit At Transit City 3 Tower! Practical & Efficient Floor Plan. Large Balcony. Amazing Location In The Heart Of Vaughan Metropolitan Centre Steps To Subway & Bus Station, 9 Acre Park, Ymca, Shopping, Restaurants, Cafes Etc. Quick Access To Hwy 7, 407, 400. As Quick As 7 Minutes To York University, 43 Mins To Union Station. (id:49187)
2108 - 950 Portage Parkway
Vaughan (Vaughan Corporate Centre), Ontario
Luxurious Unobstructed South Facing View!! 2 Bedroom 2 Washroom Plus Den Unit At Transit City 3 Tower! Practical & Efficient Floor Plan. Large Balcony. Amazing Location In The Heart Of Vaughan Metropolitan Centre Steps To Subway & Bus Station, 9 Acre Park, Ymca, Shopping, Restaurants, Cafes Etc. Quick Access To Hwy 7, 407, 400. As Quick As 7 Minutes To York University, 43 Mins To Union Station. (id:49187)
4308 - 7890 Jane S Street N
Vaughan (Vaughan Corporate Centre), Ontario
2 Bedrooms, two washrooms, with one parking, high ceilings, big windows, at a higher floor (43 ) with unobstructed views. Transit City 5 condo condo located steps to subway( access to downtown Toronto ) and YRT, short walk to restaurants, shopping, Cineplex, banks, close to New hospital, easy access to Highways, airport, york University, and wonderland. State of the Art Luxury Amenities Including, Concierge, Gym, , Party/Meeting Room, Security System, Squash/Racquet Rooftop Pool With Cabanas, Indoor Running Track, Cardio Zone, Yoga Space, Basketball (id:49187)
4308 - 7890 Jane Street
Vaughan (Vaughan Corporate Centre), Ontario
Welcome to modern urban living in the heart of Vaughan Metropolitan Centre! This bright and spacious 2-bedroom, 2-bathroom suite sits on the 43rd floor with unobstructed city views through floor-to-ceiling windows. The functional, open-concept layout features soaring ceilings, sleek laminate flooring, a modern kitchen with built-in appliances, stylish cabinetry, and a large private balcony .Includes one parking spac.Located steps from the VMC Subway Station, YRT Transit Hub, and just minutes to York University, Cortellucci Vaughan Hospital, Vaughan Mills, IKEA, Costco, Walmart, and Canadas Wonderland. Quick access to Hwy 400, 407, and 7 makes commuting across the GTA effortless.World-class amenities include a 24/7 concierge and a luxurious Hermes-furnished lobby, a stunning rooftop pool with cabanas and outdoor lounge, a fully equipped gym with cardio zone and yoga studio, an indoor running track, half squash court, basketball court, party and meeting rooms, and co-working spaces. (id:49187)
27352 Highway 48
Georgina (Sutton & Jackson's Point), Ontario
One of a Kind Secluded Beautiful Private Country Retreat on Forested 44.43 Acres With Trails. Property is High and Dry w/Abundant Wildlife. This 3500+ SqFt Custom Home is Immaculately Kept & Loaded With Built-In Features & Design Features That Will Surprise! The Energy Efficiency of This Home is Remarkable! Multiple Walkups & Walkouts Including A Laundry Room Complete With A Dog Built-In Bathing Area with Access To The 4 Car Garage & Walk into the 23' x 12' Indoor Exercise Swim Spa Room. This Transforms The Homes Wellness Experience. The Spa Measures 14' x 7' in the Year Round Solarium Style Room Complete with Skylights & Walkouts to the Yard! The Primary Bedroom is Bright, Spacious with a Sitting Balcony Overlooking The Yard, and a Mezzanine Overlooking the Dining Room. Walk-In Closet and a New 3 PC Large Bathroom with a Curbless Glass Shower. The Finished Loft Features an Open Concept Design with a Pine Staircase, A Beamed Cathedral Ceiling, Bulit-in Cabinets and a 2 pc Bathroom. The Room Described as the Study Would Make a Huge Ultra Bright South Facing 4th Bedroom. The 4 Car Tandem Garage Measures 27' x 30 ' With 2 Entrances into Your New Home! The Roll Up Garage Doors are 10' Tall x 8' Wide. The Separate Garage Measures 12' x 24' with a Covered Outdoor Storage Area. There Are Outdoor Multi-Level Decks In The Rear Connected By a Wrap Around Walkway To The Front Sunny South Facing 17'x15' Sitting Area!. The Open Concept Kitchen & Sunken Bright Great Room with Maple Floors and a Wood Stove Is The Center Piece of this Home. The Formal Dining Room with A Vaulted Ceiling is beside the Kitchen with a Walkout to the Large Wrap Around Deck. The Basement Consists of a Recreation Room, Cold Cellar, Utility Room and Mechanical Room with Ample Built-in Shelving. Private Drilled Well Water to The Heat Pump = Energy Efficient Home! Quick Access to Hwy 404, Keswick, Sutton and Along with Free Access to 9 Local Lakefront Parks of Lake Simcoe for Residents are Right There! (id:49187)
3505 - 5 Buttermill Avenue
Vaughan (Vaughan Corporate Centre), Ontario
Priced to Sell at The Best Transit City Tower, closest to the VMC Subway. Full Two Bedrooms, 2 Full Bathrooms with Breathtaking South View on 35th Floor. Functional Layout, 638Sqf +105 Sqf Balcony.9' Smooth Ceilings, Floor To Ceiling Windows, Built-In Stainless Steel Appliances, Modern Kitchen With Quartz Countertop. Steps To The Vmc Subway& Bus Terminal. Ensuite Laundry. Steps To Subway, Bus Terminal, Ymca, Access To All Major Highways And All Amenities. A Great Price for a Full 2bed/2bath! Book a Walk-Through Today! (id:49187)
33 - 181 Parktree Drive
Vaughan (Maple), Ontario
Welcome to this modern townhouse nestled in the heart of Vaughan & Fantastic Mature high demanding Area Of Maple. Absolutely Stunning over 5 years old Luxury Townhouse with 2284 Sq Ft Of Luxury Space comes with with 2 Underground Parkings & 2 Lockers. Lots of Natural Light with Finished Basement W/Separate Entrance with Direct Access To Underground Parking. Private Rooftop Terrace, Walking distance to wonderland, Shops, Schools, Grocery, Parks, Ravine area. Finished Basement is also Great to Work-At-Home Office, For more Convenience Laundry is located on 3rd floor. This property is located Close to major Highways like 400,407, Hwy 7 and Vaughan Mills. (id:49187)
5360 Mount Albert Road
East Gwillimbury (Mt Albert), Ontario
4.77 Acres zoned C4ORM (95) Commercial Located North East corner of Highway 48& Mount Albert side road. PERMITTED USES INCLUDE: Place of worship, medical centre, garden centre, child care centre, business office, animal clinic & daycare, retail store.(SEE ATTACHED USES) Survey and Soil test available. (id:49187)

