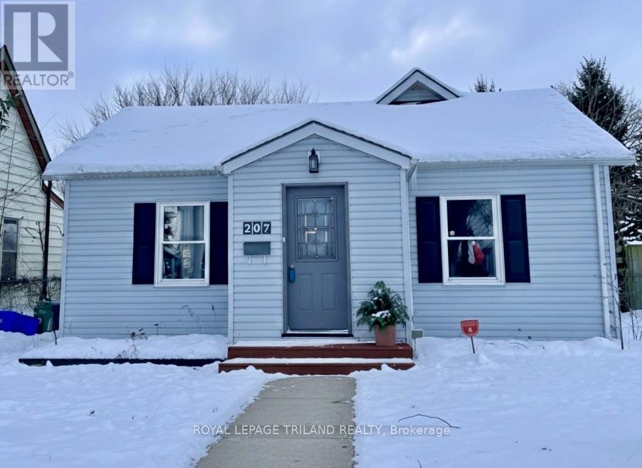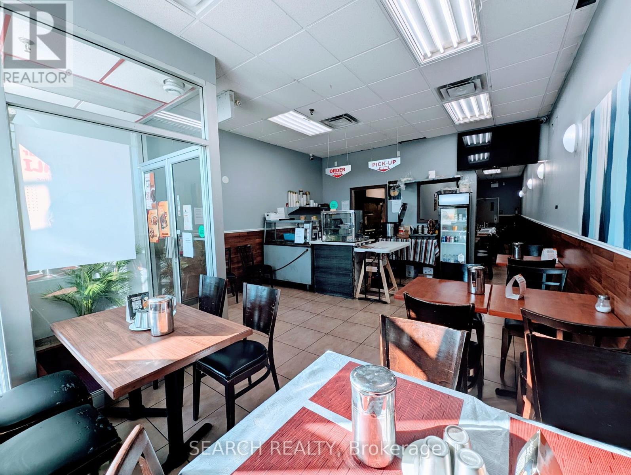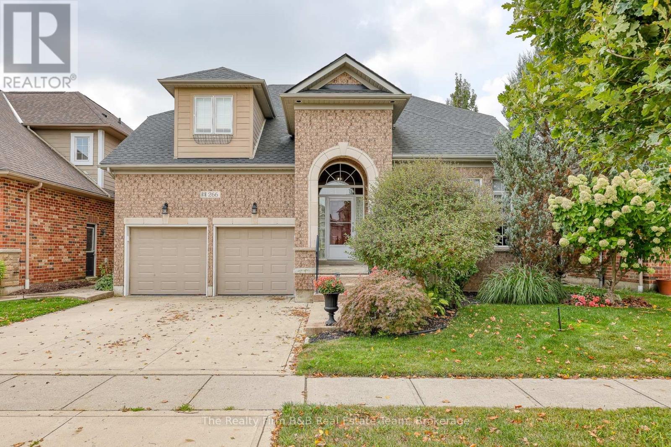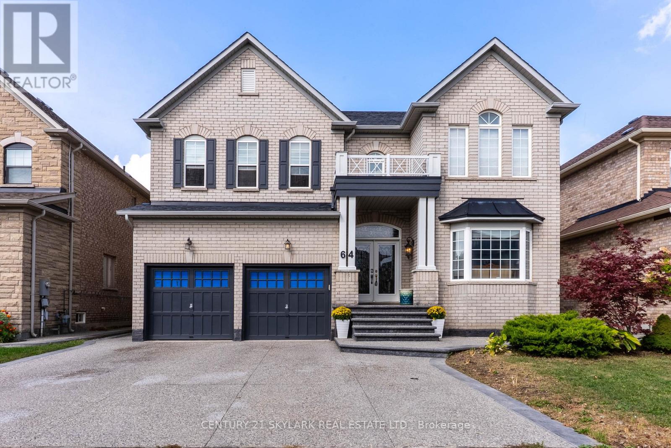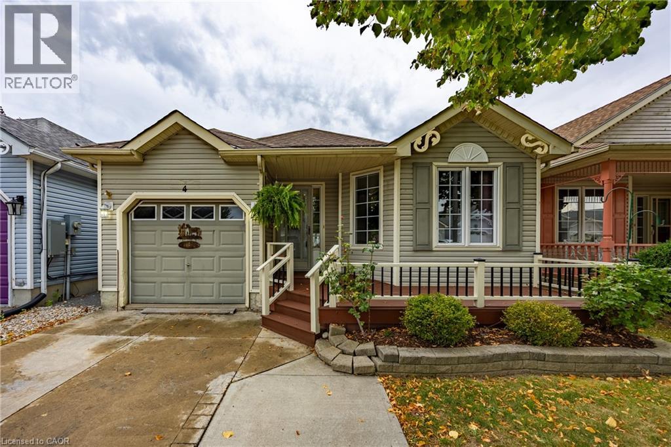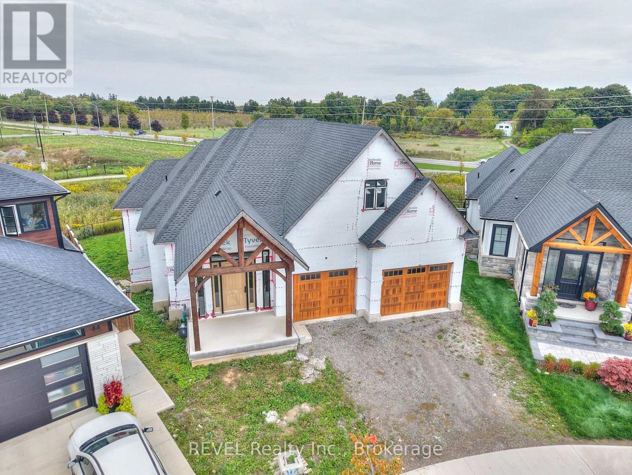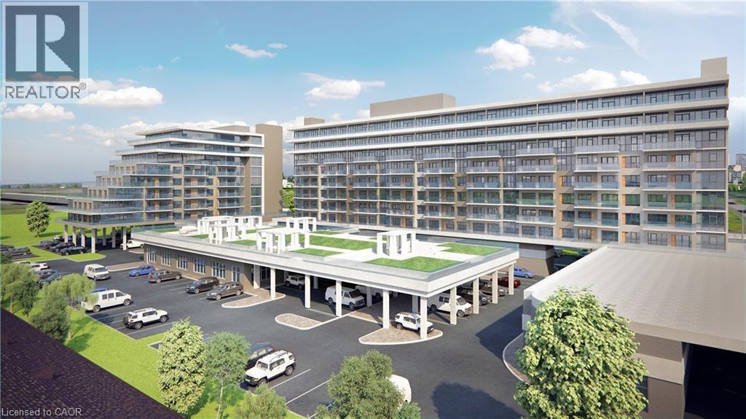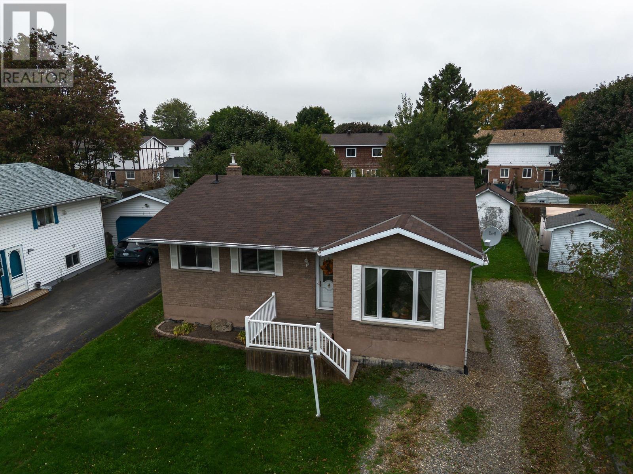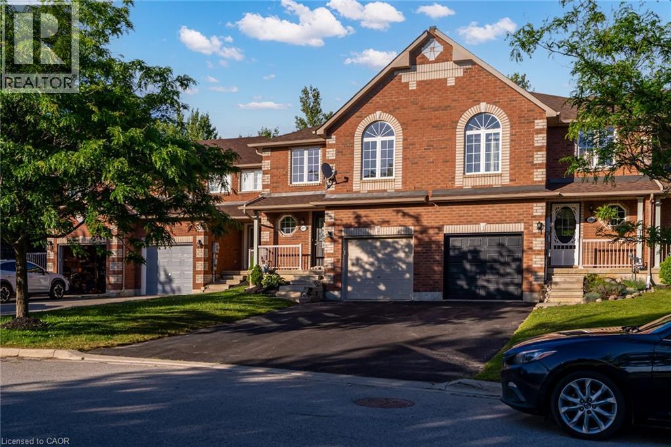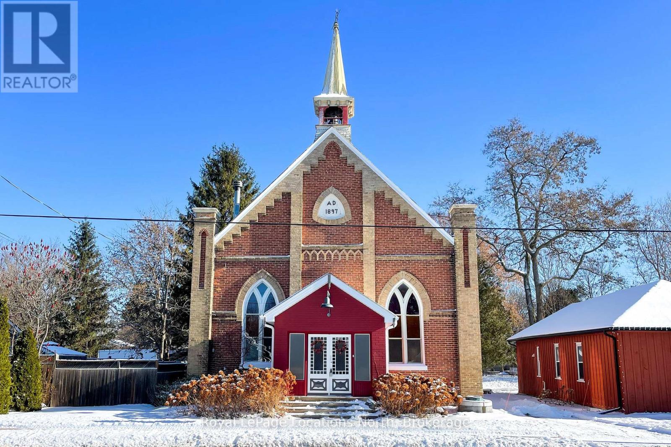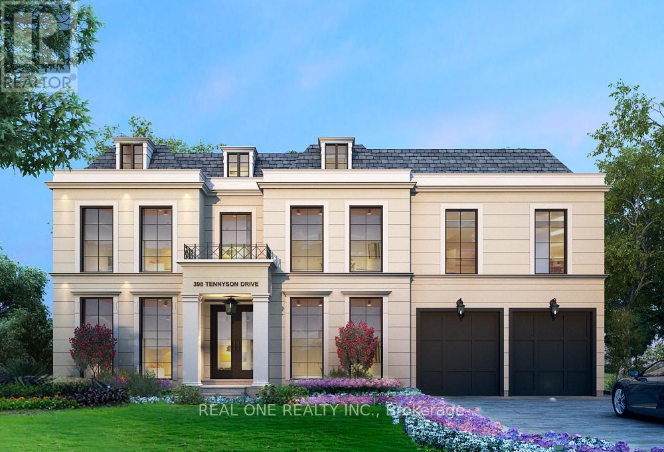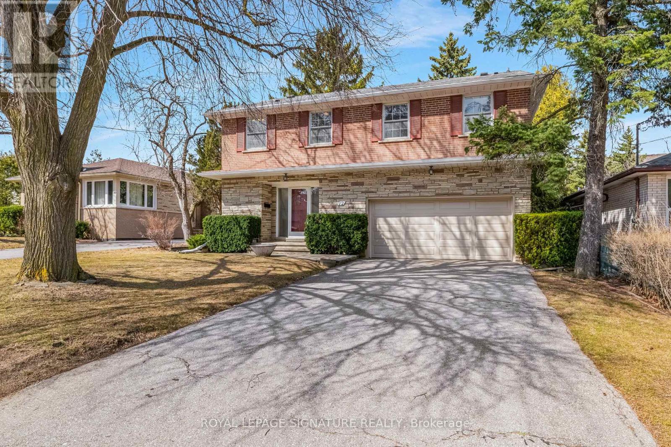207 East Street
London East (East M), Ontario
A charming and well-maintained 3-bedroom, 2-bathroom bungalow offering the perfect blend of comfort, convenience, and lifestyle. Whether you're searching for a first home, downsizing, or looking for easy one-floor living, this property delivers. Step inside to discover a bright, welcoming layout featuring an newly renovated kitchen complete with stainless steel appliances included. The layout works well for a primary suite in the back of the home with lots of closet space and it's own full bathroom. Or you can use this large room as an extra living space like the current owners. Outdoors, enjoy a private fenced and landscaped backyard, complete with a deck & gazebo off the kitchen, and detached two-car garage ideal for summer barbecues, family gatherings, or simply unwinding in your own retreat. Modern updates include an owned on-demand hot water heater that also runs the homes heating system, offering both efficiency and peace of mind. Located in a family-friendly neighbourhood, this home provides excellent access to schools, parks, shopping, and everyday amenities, along with quick connections to major highways for an easy commute. This home is move-in ready! (id:49187)
190a Harwood Avenue S
Ajax (South West), Ontario
Turnkey Restaurant Opportunity in Ajax - Fully Equipped & Ready to Operate! Prime Ajax Location | Profitable Restaurant Setup Under $180K! Own Your Dream Restaurant! Fully Equipped Kitchen in High-Traffic Ajax Plaza Motivated Seller | Turnkey Restaurant for Sale | Skip the $300K Build-Out Cost (id:49187)
266 Fairway Road
Woodstock (Woodstock - North), Ontario
Welcome to 266 Fairway Rd, nestled in the sought-after Village of Sally Creek Adult Lifestyle Community. Here, you will enjoy countless amenities right at your fingertips, including a welcoming Community Centre for social events, family gatherings, and more all for a very modest monthly fee. This exclusive location is second to none, offering peace, privacy, and a select community lifestyle. From your upper sunroom or lower covered deck, you can take in the natural beauty of Sally Creek Golf Course, along with regular visits from deer and other wildlife. The area also features scenic walking trails, Cowan Park, and is within walking distance of the Brickhouse Brew Pub. This spacious bungaloft offers the functional layout so many buyers are searching for. The main floor features a bright eat-in kitchen and a formal dining area, along with an open-concept great room with soaring ceilings and walkout to the sunroom complete with an electric heater to extend the seasons. The large primary bedroom includes a bay window and walkout to the deck, the perfect spot for morning coffee. Rounding out the main level are convenient laundry facilities and a 2-piece bath. Upstairs, a generously sized bedroom and 4-piece bath make for an ideal guest suite. The fully finished walkout basement expands the living space with additional bedrooms, another 4-piece bath, and a huge recreation room filled with natural light, heated tile floors, and direct access to the covered patio with drip ledge above. Additional highlights include all appliances and window coverings, updated shingles (2022), new furnace and water softener (2024), plus beautifully landscaped grounds supported by a 6-zone irrigation system. The double-wide concrete drive leads to a tall double garage, complete with a 4-post car hoist system. Don't miss your chance to own one of the finest homes on the golf course in this sought-after community! (id:49187)
64 Jacksonville Drive
Brampton (Vales Of Castlemore), Ontario
luxury living 4 bedroom house . prestegious neighbourhood of castlemore. this double car garrage sits on 50 plus feet front lot. lots of money spent on upgrades through the builder.hardwood floors all over, high cieling in the foyer. den/ office on the main floor.walkout from kitchen to the backyard.moderen kitchen.basement finished with two legally registered one e bed room apartments with separate entrance. entrance from the garrage. walking distance to the park, kids play ground nearby. very convenient to the public tansit system. (id:49187)
4 Walsingham Drive
Port Rowan, Ontario
Welcome to 4 Walsingham Drive in the popular Adult Community: The Villages of Long Point Bay!! At the front of the home is the 2nd bedroom/office which includes a murphy bed - perfect for overnight guests, next is a full 4 piece bath, and then it opens up to the kitchen, dining area and living room with gas fireplace. The primary bedroom includes a large closet and an en suite bath with step in shower. The laundry room doubles as a large walk in pantry! At the back of the home is a large sun room overlooking the flower beds full of shrubs and perennials. There is a full basement, ready for you to finish or leave it and it provides plenty of storage. Attached single car garage, automatic full generator (2024). The clubhouse boasts an indoor pool, hot tub, sauna, billiards, library, games room, gym and banquet hall where many dinners and dances are held, and much more! Outside there is a large pond with a walking trail around it, shuffle board, pickle ball, bocce ball courts, garden plots and a lot to park your boats, trailers etc. Alternate mls: X12426593 (id:49187)
62 Bergenstein Crescent
Pelham (Fonthill), Ontario
Your opportunity awaits to complete this Luxury Bungalow on a pie shaped Lot, backing onto green space with no rear neighbours, amongst all other high end homes in a highly desirable subdivision in Fonthill! Being sold at its current stage of completion ready for insulation/drywall, this bungalow consists of 3009 sq.ft on the main floor with 10' ceilings throughout with all electrical and plumbing installed along with audio cable to each room on the main floor. Oversized sliding patio doors off of the kitchen/dining room area to timber framed covered deck connecting to a walkout from the Primary Bedroom. Main floor laundry, large mudroom off the oversized 2 car garage with 1 bedroom, 1 Bathroom Loft above the garage! Lower level consists of another 2000 sq.ft with double walkouts and heated floors. Floor plans show 2 more bedrooms, bathroom, exercise room, and large Recreational room with wet bar area if finishing the lower level is desired. Many options to choose with this current footprint, all this located 2-3 from Hwy 20 and all its amenities, and 5 min to Hwy 406! Cant beat this location, and opportunity to live in the dream home you've always desired! (id:49187)
560 North Service Road Unit# 801
Grimsby, Ontario
Welcome To Water View Condominiums (Concrete Structure). Don't Miss This Amazing Opportunity To Live In This 2-Bed Suite On The 8th Floor With An Incredible Lake View From Every Room Of Suite. Includes Over-The -Top Upgrades, One Underground Parking Spot, Locker, Fitness Room, Party Room, Rooftop Patio, And Appliances. Situated In The Grimsby Beach Community, Easy Access To The Highway, Walking Distance To The Lake, Close To Supermarkets, Banks. (id:49187)
30 Sutton Pl
Sault Ste. Marie, Ontario
Welcome to this East End gem! Nestled in a quite neighbourhood, this 3 bedroom, 2 bath home provides unique features for a bungalow and many upgrades. You're greeted in the front door with a large entryway and an inviting sunk-in living room. Follow the hallway to the 3 bedrooms with a spacious primary that offers a large walk-in closet. Also on this main level is a well appointed kitchen with plenty of storage, a dining space and patio doors to your newly built rear deck. The lower level is definitely made for the hang-out space with your family and friends. With its custom made wet bar, fireplace feature and ample space, this basement recroom with be filled with memories to be made! Additionally, in the basement is a large bonus room that you can use as an office, play room or maybe a home gym. There is plenty of storage space on this lower level as well. Outside has a mostly fenced yard, large storage shed and an apple tree ready for picking! This home allows you to also enjoy all of the near by amenities with shopping, dining, schools and more just minutes from your front door by either walking or driving. Take your tour and call this affordable, charming house, home! (id:49187)
2071 Osbond Road
Innisfil, Ontario
Welcome to 2071 Osbond Road in Innisfil! Right off of Innisfil Beach Road and just a few minutes from Lake Simcoe! This freehold town home offers just over 1,550 square feet plus the basement (600 sq ft). There are 3 spacious bedrooms, including a huge master bedroom with semi ensuite bathroom. The open concept main floor features freshly laid high end laminate flooring, a large beautiful kitchen with window over sink with a beautiful view of the forest behind! The basement has been left unfinished and makes for lots of great storage space OR it can be finished as you need it to be, bathroom rough in is available. 2 car parking on the driveway and one car in the garage w/work bench. Located at the end of a quiet road, terrific neighbours and all levels of schools within walking distance. 10 minutes to the 400 highway, Sobeys just a 5 minute walk away and lots of other shops and amenities too! (id:49187)
4177 County Road 124 Road
Clearview (Nottawa), Ontario
When you step inside this unique, renovated 1897 church, you can't help but imagine the fabulous holidays your family and friends would enjoy here. On the main street of the charming village of Nottawa, this is a home meant for gathering. This rare opportunity is absolutely full of thoughtful touches and decor lavished on it by its current owners, and all those touches are included in the sale. Furnishings, linens, rugs, art, lamps, antiques, even the dishes, all come with the house so moving in will be easy. Your family will enjoy the restful and restorative atmosphere of the main floor with the soft light of stained glass. The sprawling living space under post and beam cathedral ceilings has a chalet like feel. It features a primary seating area in front of a wood burning fireplace with a wonderful long and welcoming bar for entertaining. The bar itself was recovered from an old general store. An adjoining space houses another seating area in front of a gas fireplace and a large billiards table. The dining table seats 14 so no card tables will be necessary. Each space is wide open yet beautifully defined with a combination of historic details and new improvements. You will have room for all your guests in the five upstairs bedrooms, all stylishly decorated and all enjoying the comforting glow of stained glass windows.The main floor den has a pull out sofa bed and an ensuite bathroom for additional sleeping quarters. It is a home to wander in, explore, and bask in its warmth and coziness. Outside, a large backyard deck allows space for an oversized bbq and an enormous hot tub, all under a beautiful canopy of mature trees. Multiple sheds for storage and potting make maintenance easy -- and even the garden equipment is included. (id:49187)
398 Tennyson Drive
Oakville (Wo West), Ontario
5 Elite Picks! Here Are 5 Reasons To Make This Home Your Own: 1. Incredible Opportunity to Build Your Dream Home on Large Lot in One of Oakville's Most Sought-after Neighbourhoods Surrounded by Multi-Million Dollar Residences! 2. Permit-Ready Property Offers the Chance to Build Your 3,440 Sq.Ft. Dream Home with Much More Ease! 3.Existing Brick Bungalow Sits on a Premium 67-Ft Wide Lot & Features Bright Living Room with Bay Window, Lovely Kitchen with W/O to Backyard, 3 Bedrooms, 2 Baths, and Finished Basement. 4. Fabulous Location Just Minutes from Top-Rated Schools, Parks & Trails, Shopping & Amenities, Hwy Access, Oakville's Beautiful Waterfront Area, Bronte Heritage Waterfront Park, Coronation Park & Much More! 5. Whether You're Looking to Develop, Renovate, or Move in, this Home Presents Endless Possibilities! All This & More! Drawings & Floor Plans are Available for Serious Inquiries. Seller's Building Permit is Valid for 2 Years! Don't Miss This Opportunity to Bring Your Dreams to Reality! Updated Shingles '21 (id:49187)
12 Feldbar Court
Toronto (Willowdale East), Ontario
***Wonderful 4 Bedroom Executive Style Home In Prime Willowdale East*** Bright & Spacious, Terrific Flow, Generously Sized Rooms, Hardwood Floors Throughout, Multiple Walk-Outs, Finished Basement, Double Car Garage & Bonus Main Floor Office. Lovingly Maintained By Long Time Owner & In Pristine Condition. Awaits Your Designers Touch! So Many Options: Move In, Rent Out Or Renovate To Taste. Steps To Parks, Schools, Shopping & TTC. Earl Haig School District. (id:49187)

