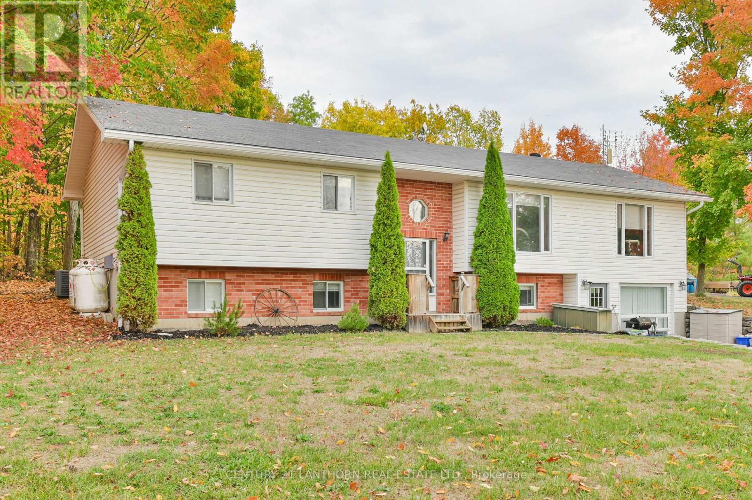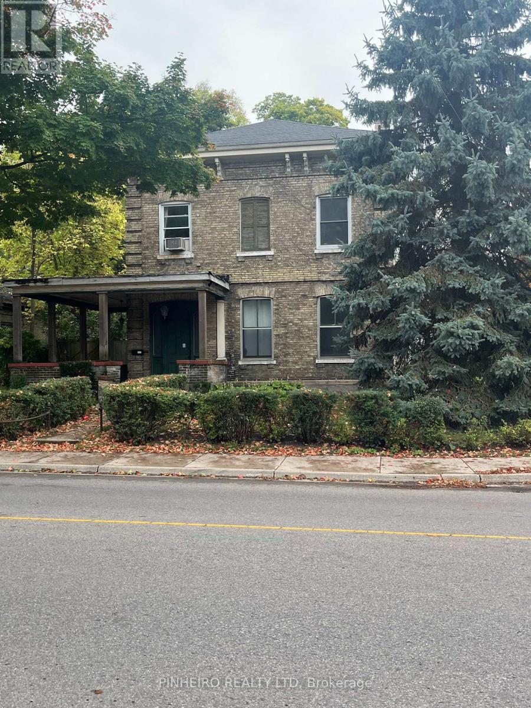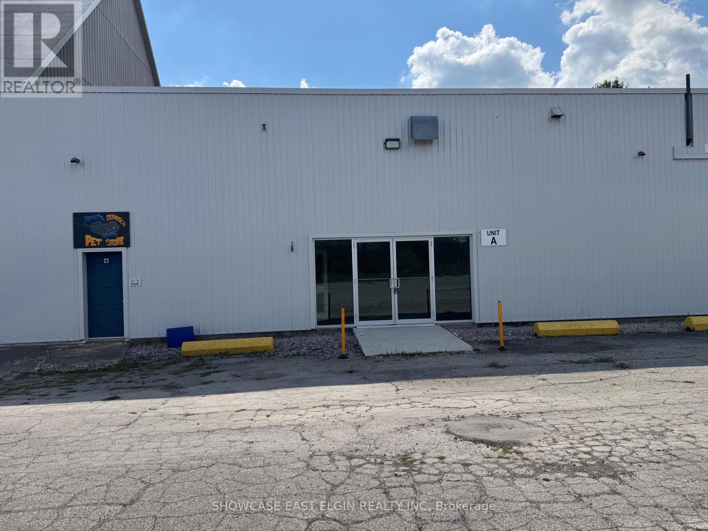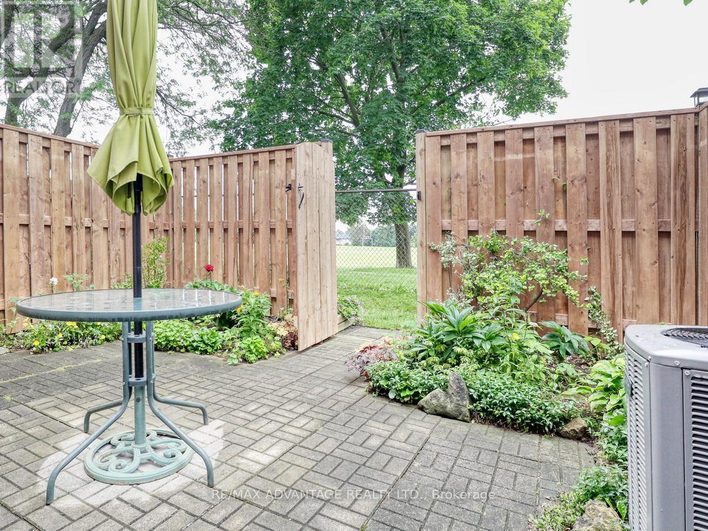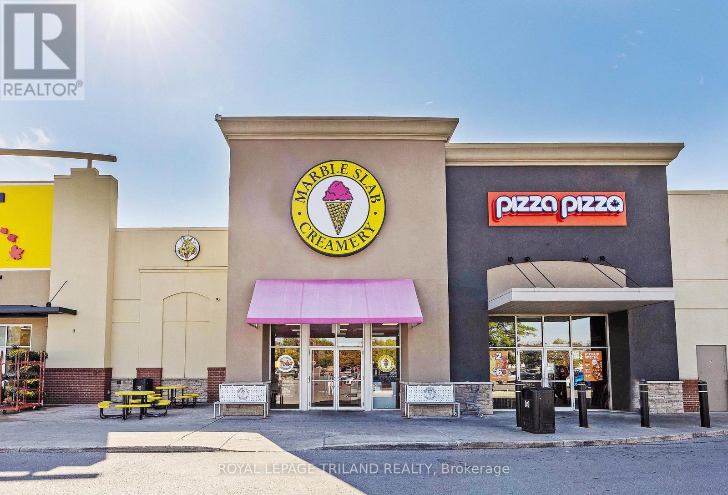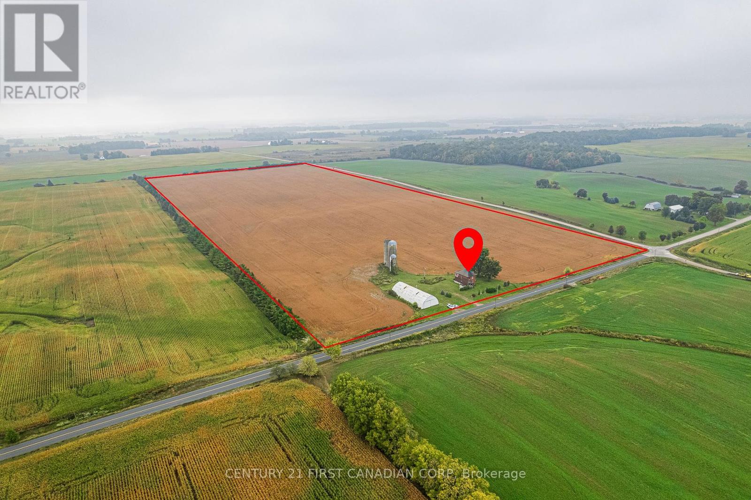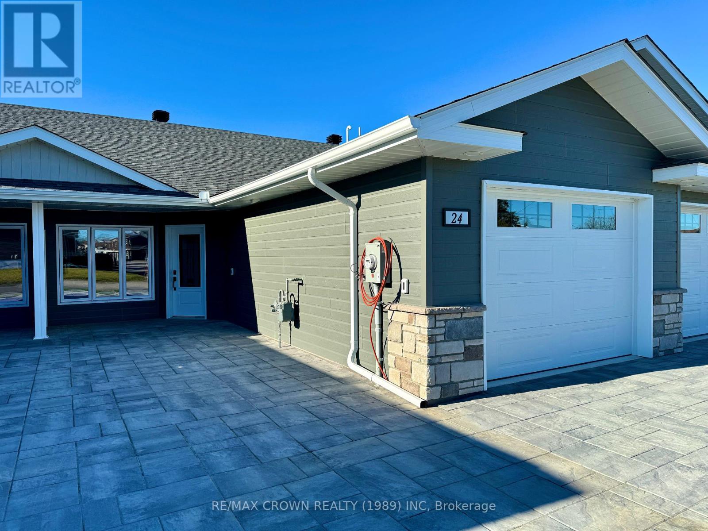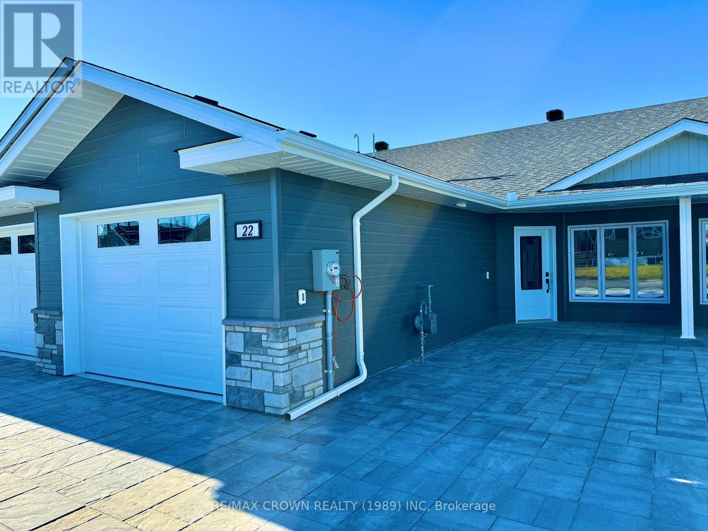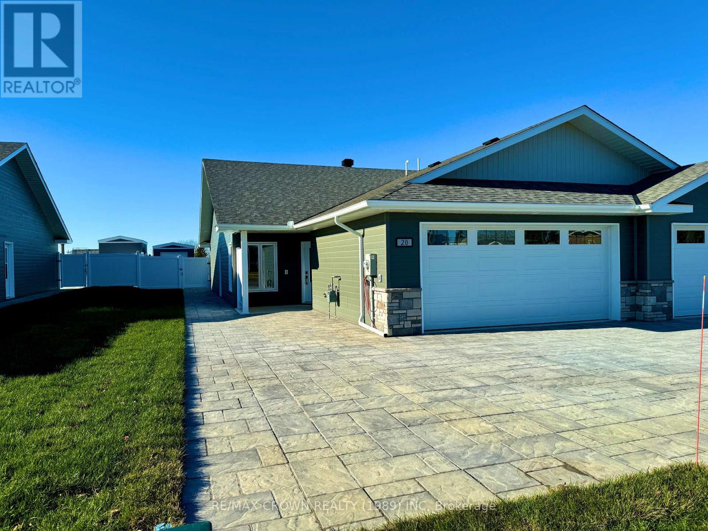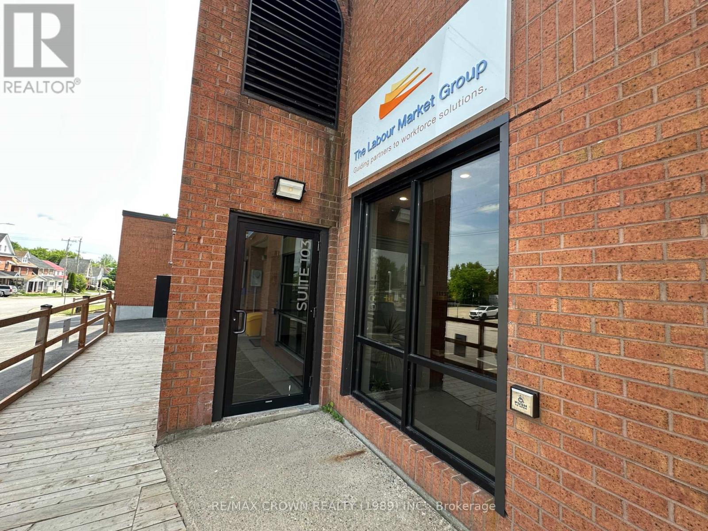93 Tannery Road
Madoc, Ontario
Welcome to 93 Tannery Road, a property that oozes potential. This spacious detached home is located just minutes north of Madoc and is situated on 1.88 acres with 2 road frontages provides severance potential. This fully accessible home features 3+2 bedrooms, 2+1 bathrooms, and 1+1 kitchens, and is ideal for multigenerational living or as an income-generating property. The flexible layout includes an open concept living space upstairs and a fully finished lower level that has a separate entrance. The property also offers business flexibility with infrastructure in place for a home-based business. A heated 19x25 garage with hydro is ideal for a workshop, a separate heated 15x29 building with hydro could serve as an office or studio space, dedicated work sheds are perfect for contractors, landscapers, or anyone needing space for tools and equipment. Enjoy the peaceful surroundings, mature trees, and plenty of room to expand or explore, this property offers incredible value and versatility for families, investors, and business owners alike. (id:49187)
2 - 611 Talbot Street
London East (East F), Ontario
Discover this charming 2 bedroom unit nestled in the heart of downtown, offering the perfect blend of comfort and convenience. Located in a prime area just steps from scenic trails, shops, dining, and transit, this well maintained unit includes heat and water, providing excellent value in a sought after location. Ideal for professionals looking to enjoy urban living with natural escapes nearby. Newer flooring throughout and brand new kitchen! (id:49187)
A - 421 John Street N
Aylmer, Ontario
Located off major street, this 1400 unit building features 3 rooms and 14' ceilings offering space for a variety of uses. Automotive, bulk sales, contractor space, electrical, service shop, print shop, to name a few. On-site parking and signage post available. Situated behind the Beer Store. (id:49187)
1214 Limberlost Road
London North (North I), Ontario
Stylish, Immaculate and Updated Condo BACKING ONTO OPEN GREENSPACE in popular Northwest London! On BUS ROUTE to WESTERN and walking distance to parks, recreation centre, Aquatic Centre, shopping and schools! Gorgeous private courtyard with patio and low maintenance perennial plants. Perfect move-in condition! 2 Storey living room with large windows and California shutters (2024). Bright and neutral with new flooring throughout. Updated baths and kitchen. Updated Windows, Doors and Light Fixtures. Spacious garage with room for storage. Gas Fireplace, Forced Air Gas Heating (2024), and Central Air (2024). New Condo Complex privacy fence (2025) Lots of visitor parking! The current owner has enjoyed living in this home for 28 years! Condo fees include water along with exterior maintenance of the building (windows, roof, exterior doors etc), snow shovelling, and grass cutting. The space, the style and the gorgeous view are hard to beat! (id:49187)
Unit E - 50 North Centre Road
London North (North G), Ontario
Own a Marble Slab Creamery franchise in the heart of North London. This established premium ice cream brand offers proven profitability and strong corporate support. Operated by the same owner for 18 years, the business runs year-round with multiple revenue streams, including delivery, catering, wholesale, and special events. Ideally situated in a busy plaza across from Masonville Mall, this location features an office and large warehouse at the back of the building for storage needs. A interior / exterior refresh is scheduled for this fall, making this an ideal turnkey opportunity. (id:49187)
50917 Yorke Line
Malahide, Ontario
Whether you are a farmer or would like to invest in land in beautiful Elgin County near the 401/403 and the City of London, this 51+- acre parcel is it! With approximately 50 acres of workable farmland and over an acre that includes an adorably landscaped 2 storey brick home with 3 bedrooms, 2 full bathrooms and a fantastic 100 ft x40 ft quonset all overlooking the beautiful countryside. The farmhouse features mostly tile and hardwood throughout, newer windows, a bright, open kitchen/living area with main floor laundry and bonus rec room on the third floor. There are plenty of opportunities with this farm! (id:49187)
24 Golf Street
Kapuskasing, Ontario
Discover Your Dream Home on the Kapuskasing Golf Course! Welcome to your new home, nestled beside the serene 8th hole of the Kapuskasing Golf Course. These newly built residences, backed by a warranty, are perfect for those who wish to enjoy their summers right on the greens. Choose from our elegant 2-bedroom units, available in two layouts: - End Units: Approximately 1200 sq ft with a spacious attached heated 2-car garage. - Middle Units: Approximately 1100 sq ft with an attached heated 1-car garage. As you arrive, you'll be greeted by a beautifully paved stone driveway leading to the entrance. Step inside to an open concept living space adorned with pot lights, creating a bright and airy ambiance. Both bedrooms are located at the back of the home, offering tranquil views of the golf course. The master bedroom features air conditioning and a walk-in closet, while the second bedroom includes a convenient closet with access to the laundry area and the homes air exchanger. Some units are move-in ready, while others allow buyers to personalize their kitchen cabinets and bathroom vanities. The living room is equipped with air conditioning and ready hookups for internet, cable, and telephone. From the main entrance, you have direct access to your attached garage, which houses a 100-amp electrical breaker panel, a 2-in-1 boiler providing in-floor heating for both the home and garage, and a mud sink. The exterior of the homes is finished with CanExel siding and stone, complemented by pot lights in all soffits for excellent nighttime illumination. Each home boasts a private backyard with an 8x12 shed. The back of the home also features a natural gas hookup for your BBQ. These single-level homes are wheelchair accessible and designed for low maintenance, ensuring that this is the last move youll ever need to make. Embrace a lifestyle of comfort and convenience at Kapuskasing Golf Course. (id:49187)
22 Golf Street
Kapuskasing, Ontario
Discover Your Dream Home on the Kapuskasing Golf Course! Welcome to your new home, nestled beside the serene 8th hole of the Kapuskasing Golf Course. These newly built residences, backed by a warranty, are perfect for those who wish to enjoy their summers right on the greens. Choose from our elegant 2-bedroom units, available in two layouts: - End Units: Approximately 1200 sq ft with a spacious attached heated 2-car garage. - Middle Units: Approximately 1100 sq ft with an attached heated 1-car garage. As you arrive, you'll be greeted by a beautifully paved stone driveway leading to the entrance. Step inside to an open concept living space adorned with pot lights, creating a bright and airy ambiance. Both bedrooms are located at the back of the home, offering tranquil views of the golf course. The master bedroom features air conditioning and a walk-in closet, while the second bedroom includes a convenient closet with access to the laundry area and the homes air exchanger. Some units are move-in ready, while others allow buyers to personalize their kitchen cabinets and bathroom vanities. The living room is equipped with air conditioning and ready hookups for internet, cable, and telephone. From the main entrance, you have direct access to your attached garage, which houses a 100-amp electrical breaker panel, a 2-in-1 boiler providing in-floor heating for both the home and garage, and a mud sink. The exterior of the homes is finished with CanExel siding and stone, complemented by pot lights in all soffits for excellent nighttime illumination. Each home boasts a private backyard with an 8x12 shed. The back of the home also features a natural gas hookup for your BBQ. These single-level homes are wheelchair accessible and designed for low maintenance, ensuring that this is the last move youll ever need to make. Embrace a lifestyle of comfort and convenience at Kapuskasing Golf Course. (id:49187)
26 Golf Street
Kapuskasing, Ontario
Discover Your Dream Home on the Kapuskasing Golf Course! Welcome to your new home, nestled beside the serene 8th hole of the Kapuskasing Golf Course. These newly built residences, backed by a warranty, are perfect for those who wish to enjoy their summers right on the greens. Choose from our elegant 2-bedroom units, available in two layouts: - End Units: Approximately 1200 sq ft with a spacious attached heated 2-car garage. - Middle Units: Approximately 1100 sq ft with an attached heated 1-car garage. As you arrive, you'll be greeted by a beautifully paved stone driveway leading to the entrance. Step inside to an open concept living space adorned with pot lights, creating a bright and airy ambiance. Both bedrooms are located at the back of the home, offering tranquil views of the golf course. The master bedroom features air conditioning and a walk-in closet, while the second bedroom includes a convenient closet with access to the laundry area and the homes air exchanger. Some units are move-in ready, while others allow buyers to personalize their kitchen cabinets and bathroom vanities. The living room is equipped with air conditioning and ready hookups for internet, cable, and telephone. From the main entrance, you have direct access to your attached garage, which houses a 100-amp electrical breaker panel, a 2-in-1 boiler providing in-floor heating for both the home and garage, and a mud sink. The exterior of the homes is finished with CanExel siding and stone, complemented by pot lights in all soffits for excellent nighttime illumination. Each home boasts a private backyard with an 8x12 shed, perfect for parking your golf cart, ready to drive onto the course. The back of the home also features a natural gas hookup for your BBQ. These single-level homes are wheelchair accessible and designed for low maintenance, ensuring that this is the last move youll ever need to make. Embrace a lifestyle of comfort and convenience at Kapuskasing Golf Course. (id:49187)
18 Golf Street
Kapuskasing, Ontario
Discover Your Dream Home on the Kapuskasing Golf Course! Welcome to your new home, nestled beside the serene 8th hole of the Kapuskasing Golf Course. These newly built residences, backed by a warranty, are perfect for those who wish to enjoy their summers right on the greens. Choose from our elegant 2-bedroom units, available in two layouts: - End Units: Approximately 1200 sq ft with a spacious attached heated 2-car garage. - Middle Units: Approximately 1100 sq ft with an attached heated 1-car garage. As you arrive, you'll be greeted by a beautifully paved stone driveway leading to the entrance. Step inside to an open concept living space adorned with pot lights, creating a bright and airy ambiance. Both bedrooms are located at the back of the home, offering tranquil views of the golf course. The master bedroom features air conditioning and a walk-in closet, while the second bedroom includes a convenient closet with access to the laundry area and the homes air exchanger. Some units are move-in ready, while others allow buyers to personalize their kitchen cabinets and bathroom vanities. The living room is equipped with air conditioning and ready hookups for internet, cable, and telephone. From the main entrance, you have direct access to your attached garage, which houses a 100-amp electrical breaker panel, a 2-in-1 boiler providing in-floor heating for both the home and garage, and a mud sink. The exterior of the homes is finished with CanExel siding and stone, complemented by pot lights in all soffits for excellent nighttime illumination. Each home boasts a private backyard with an 8x12 shed, perfect for parking your golf cart, ready to drive directly onto the course. The back of the home also features a natural gas hookup for your BBQ. These single-level homes are wheelchair accessible and designed for low maintenance, ensuring that this is the last move youll ever need to make. Embrace a lifestyle of comfort and convenience at Kapuskasing Golf Course. (id:49187)
20 Golf Street
Kapuskasing, Ontario
Discover Your Dream Home on the Kapuskasing Golf Course! Welcome to your new home, nestled beside the serene 8th hole of the Kapuskasing Golf Course. These newly built residences, backed by a warranty, are perfect for those who wish to enjoy their summers right on the greens. Choose from our elegant 2-bedroom units, available in two layouts: - End Units: Approximately 1200 sq ft with a spacious attached heated 2-car garage. - Middle Units: Approximately 1100 sq ft with an attached heated 1-car garage. As you arrive, you'll be greeted by a beautifully paved stone driveway leading to the entrance. Step inside to an open concept living space adorned with pot lights, creating a bright and airy ambiance. Both bedrooms are located at the back of the home, offering tranquil views of the golf course. The master bedroom features air conditioning and a walk-in closet, while the second bedroom includes a convenient closet with access to the laundry area and the homes air exchanger. Some units are move-in ready, while others allow buyers to personalize their kitchen cabinets and bathroom vanities. The living room is equipped with air conditioning and ready hookups for internet, cable, and telephone. From the main entrance, you have direct access to your attached garage, which houses a 100-amp electrical breaker panel, a 2-in-1 boiler providing in-floor heating for both the home and garage, and a mud sink. The exterior of the homes is finished with CanExel siding and stone, complemented by pot lights in all soffits for excellent nighttime illumination. Each home boasts a private backyard with an 8x12 shed, perfect for parking your golf cart, ready to drive onto the course. The back of the home also features a natural gas hookup for your BBQ. These single-level homes are wheelchair accessible and designed for low maintenance, ensuring that this is the last move youll ever need to make. Embrace a lifestyle of comfort and convenience at Kapuskasing Golf Course. (id:49187)
4 - 150 First Avenue W
North Bay (Central), Ontario
Unit #4 150 First Avenue offers approximately 1,400 sq ft of professional office space, ideal for small businesses or professional services. The layout includes a welcoming reception area, 3 private offices, and 1 washroom. Large windows provide plenty of natural light, creating a bright and comfortable workspace. This unit also offers a tenant improvement allowance, allowing flexibility for flooring upgrades or minor alterations to suit the tenants needs. 5 parking spaces on-site parking is available for both staff and customers, offering convenience and accessibility. The building is fully wheelchair accessible and located in a highly visible, professional setting. Fully gross rent includes utilities, property taxes, building maintenance, and snow removal. Tenants are responsible only for interior cleaning and maintenance. (id:49187)

