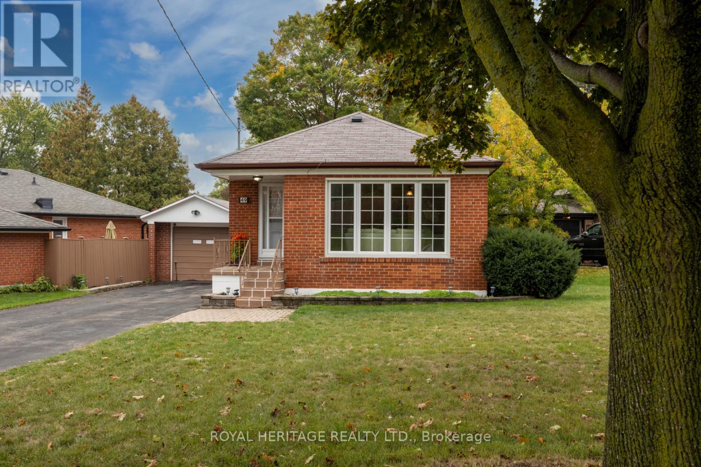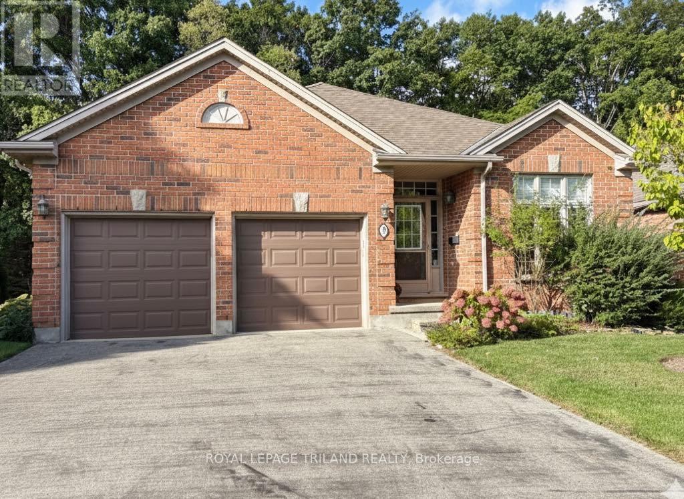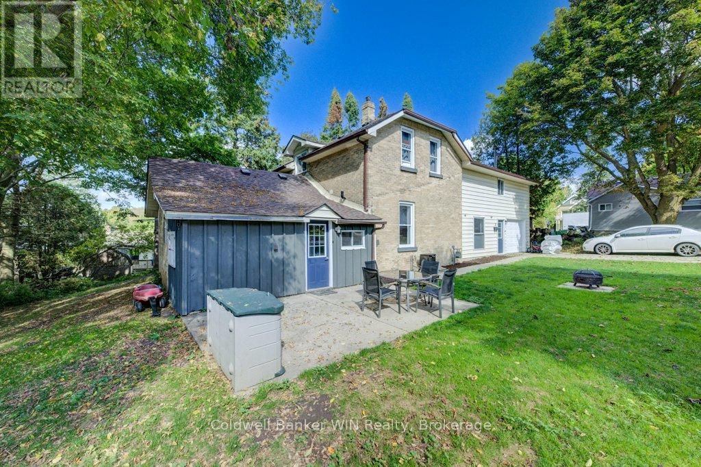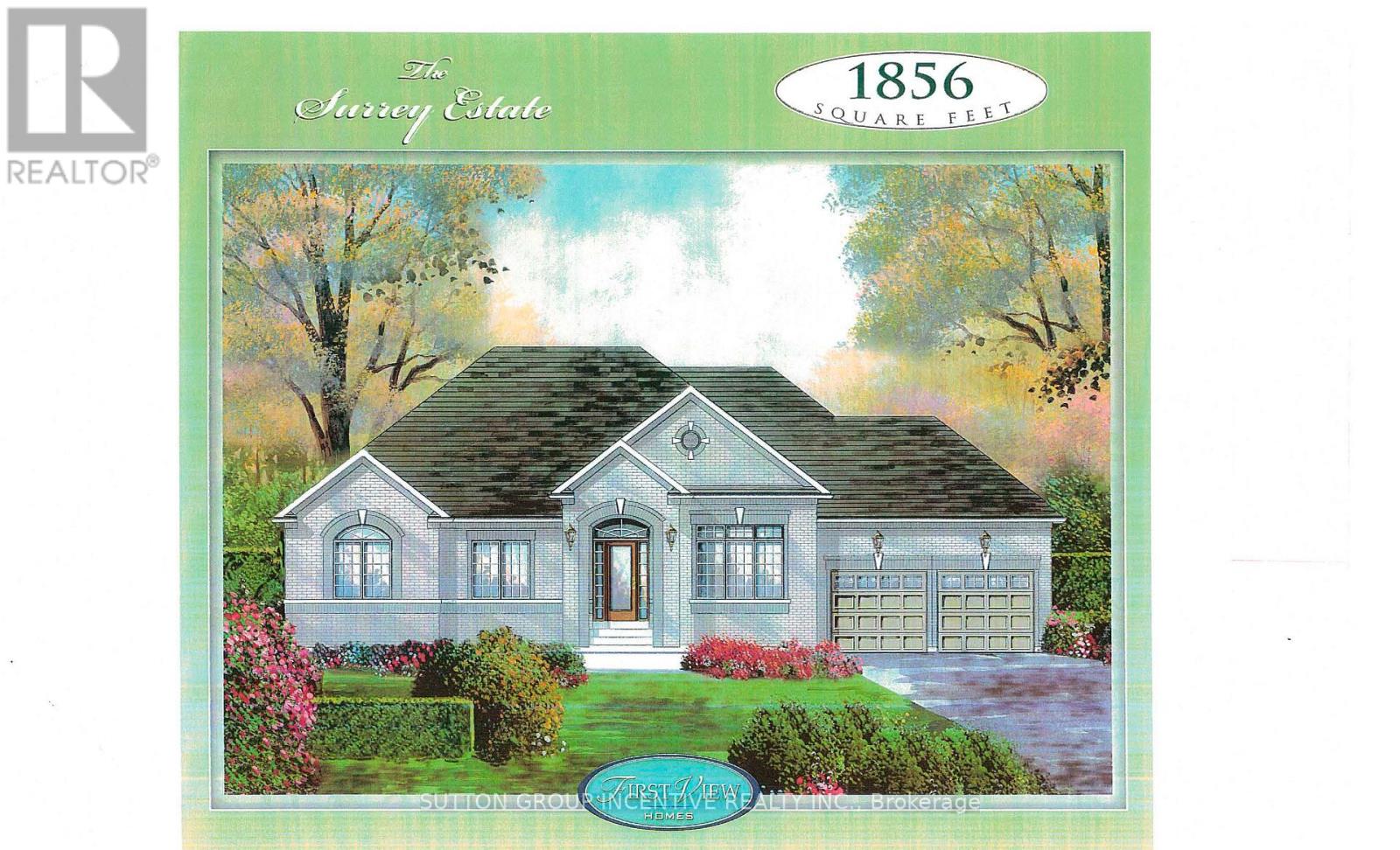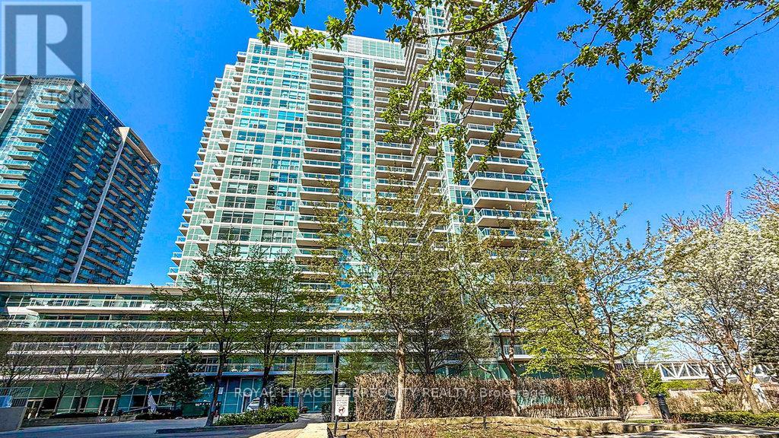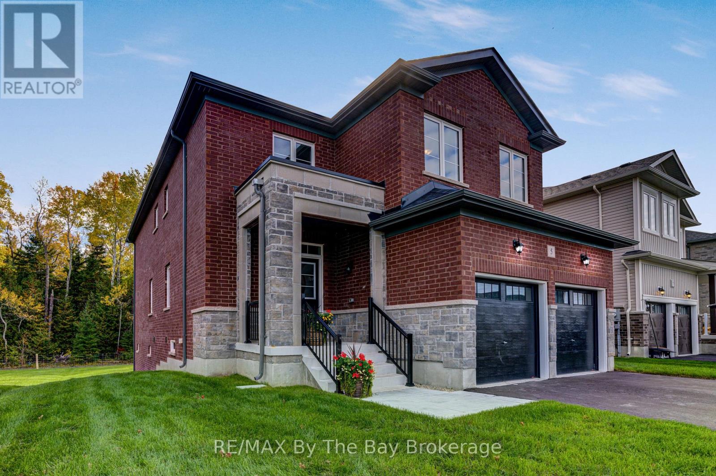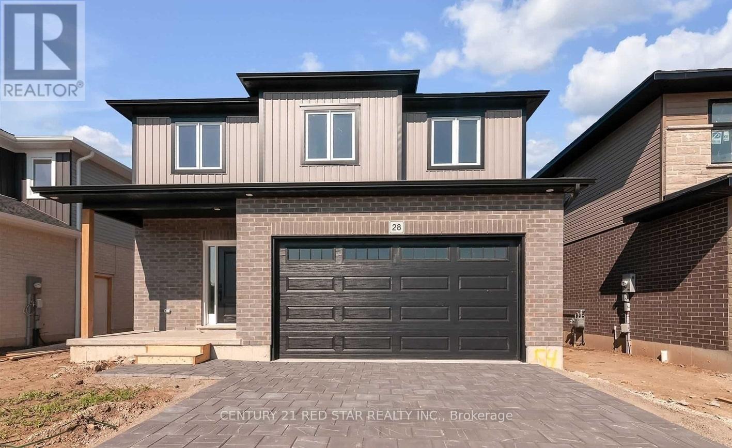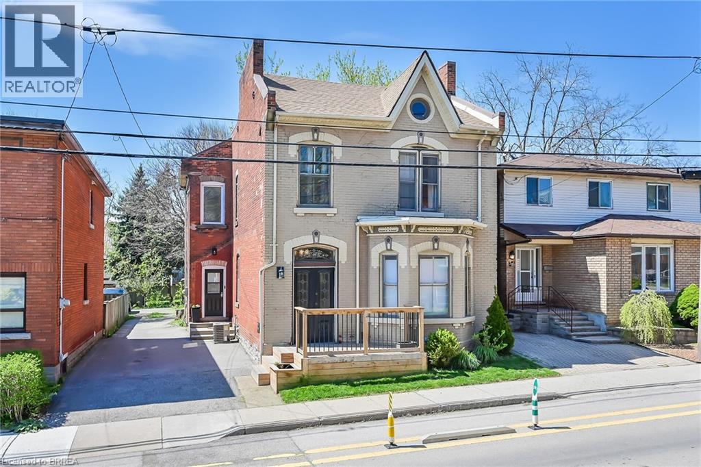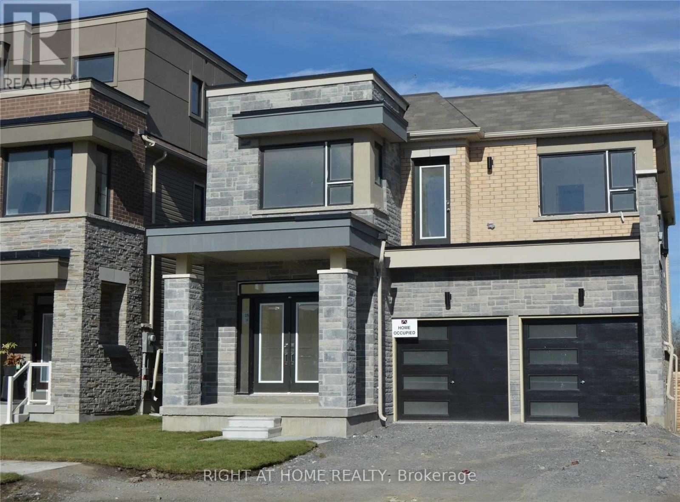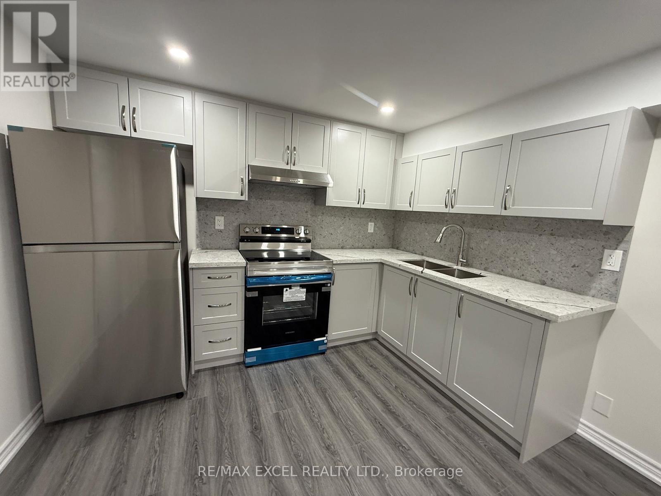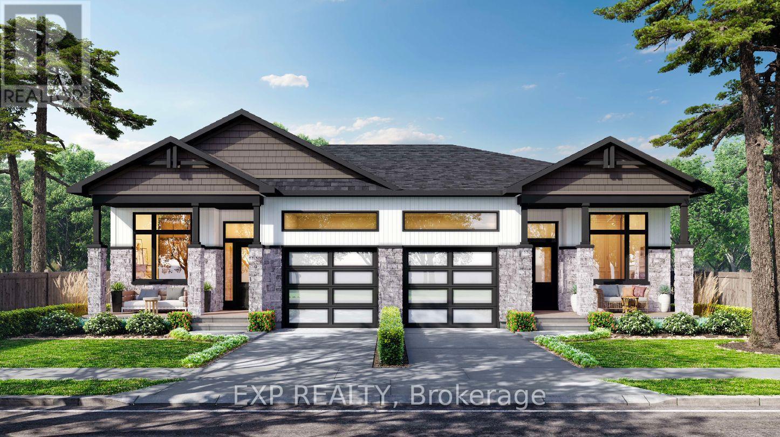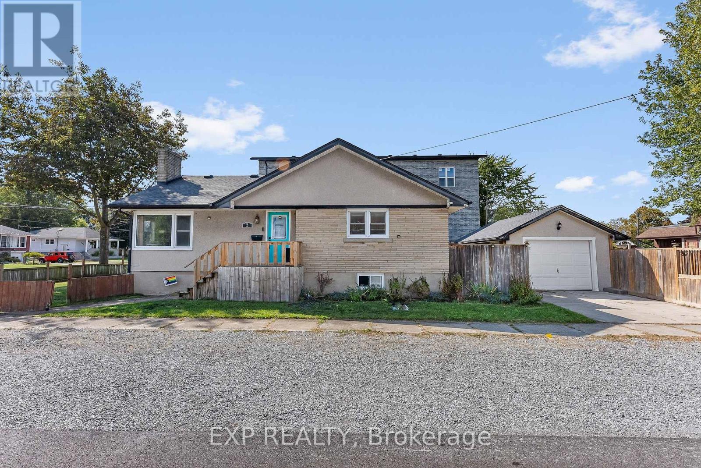49 Tansley Avenue
Toronto (Bendale), Ontario
Lovingly Maintained Solid Brick Bungalow in Prime Scarborough Location Welcome to this charming and meticulously cared-for solid brick bungalow nestled in one of Scarborough's most accessible and sought-after neighborhoods. Sitting proudly on an oversized lot, this home offers both comfort and potential in equal measure. Key Features include a RARE detached garage and SO MUCH PARKING! :2 spacious bedrooms and 2 bathrooms, ideal for small families, downsizers, or first-time buyers. Generous lot size provides ample outdoor space for gardening, entertaining, or future expansion. In-law suite potential with a separate entrance and flexible layout perfect for multi-generational living or rental income. Lovingly maintained by long-term owners, showcasing pride of ownership throughout. Solid brick construction ensures durability and timeless curb appeal. Convenient location close to transit, shopping, schools, and parks - everything you need is just minutes away. Whether you're looking to move in and enjoy or explore the possibilities of customizing and expanding, this bungalow is a rare find that blends warmth, opportunity, and location. Dont miss your chance to own a piece of Scarborough charm. (id:49187)
7 - 10 Cadeau Terrace
London South (South A), Ontario
Welcome to this spacious and well-maintained 2 bedroom condo located in one of Byron's most sought-after neighbourhoods! Tucked away in a small, quiet complex, this rare gem offers the perfect blend of privacy, comfort and convenience. Step inside to find a bright layout with generous living space and formal dining area. A den off the foyer gives the option of a second main floor bedroom. The kitchen offers plenty of storage and prep space and a sliding patio door to your back deck. The primary bedroom is generously sized with a walk-in closet and ensuite bath complete with laundry closet. Large windows throughout invite natural light and offer peaceful views of the landscaped exterior with mature trees. Enjoy double car garage parking, perfect for additional storage or keeping both vehicles out of the elements. The basement offers additional living space with a finished family room, spacious guest bedroom, 3pc bathroom, plus a huge storage space with second laundry, and separate pantry room. One of the highlights of this unit is the beautiful stream running just behind the property, creating a serene backdrop for your morning coffee or your evening unwind out back. One floor living in a wonderful community awaits! (id:49187)
3 Page Street
Wellington North (Mount Forest), Ontario
Spacious 5-Bedroom Family Home on Quiet Dead-End Street in Mount Forest. Welcome to this larger than meets the eye 2-storey home, perfectly situated on a peaceful dead-end street in the charming town of Mount Forest. Close to the Sports Complex, Walking Trails, Sports Fields, Hospital and more. Ideal for growing families, this spacious home offers 5 bedrooms, 2 full bathrooms, and thoughtful features throughout to support comfortable family living. Step inside to a welcoming foyer that includes convenient main-floor laundry. Off the attached single-car garage, youll find a functional mudroom, perfect for corralling kids and gear after a snowy or rainy day. The heart of the home is the bright, eat-in kitchen with sliding patio doors that lead to a large rear deck, ideal for entertaining or enjoying quiet morning coffee. Just off the kitchen is a generously sized formal dining room ready to host holiday dinners and gatherings. The large living room provides ample space for both a cozy seating area and a designated play space. Also on the main level, you'll find a versatile bedroom and a full 3-piece bathroom (23) that is perfect for guests, a home office, or multi-generational living. Upstairs, a spacious landing offers a perfect nook for reading or a computer workspace. The second floor includes a nursery-sized bedroom, two large spare bedrooms (one featuring a walk-in closet), and a spacious primary bedroom complete with two walk-in closets. A well-appointed 4-piece family bathroom completes the upper level. Additional features include: New shingle roof and garage door (25); front patio and large rear deck; Double-wide double-deep asphalt driveway; Plenty of yard space for kids and pets to play; Quiet location at the end of a low-traffic street. This home offers space, function, and comfort inside and out. A rare find in a great location. Dont miss your opportunity to make it yours! (id:49187)
Lot 14 Davis Way
Springwater, Ontario
Springwater Developments is our newest site in Anten Mills, located on Davis Way, 1 km. north of our existing site on Cottonwood Street. The site consists of 14 large lots from 1/3 acre to 2.38 acres, on a quiet street, which is easily accessible from Wilson Drive. We are currently offering 4 popular smaller bungalows with 2 car garages, ranging is size from 1328 sq.ft. to 1856 sq.ft. Larger bungalows as well as 2 storey homes are also available. The street is serviced by natural gas, municipal water, and waterloo biofilter septic systems. High speed internet is available on the Bell fibre network. Earliest occupancies will be April-May 2026. The deposit is 10% of the sales price payable over 5 months. The builder will accommodate floor plan changes , so if you don't see something you like, give me a call or visit me on Cottonwood Street any Saturday or Sunday from noon to 4 PM. (id:49187)
1901 - 100 Western Battery Road
Toronto (Niagara), Ontario
"VIBE" IN LIBERTY VILLAGE....WOW!"TAKE CARE OF THE RENTING AGE... OWNERSHIP IS HERE WITH THIS 1 BEDROOM, 1 PARKING, LOCKER!!"First Time Buyers!!! Professionals -- One-bedroom, one-bath condo in the Community of Liberty Village, over-sized locker and convenient location of one parking space.!The 124-foot east-facing balcony, view the lake a great place to sit and read or sip on a beverage!!The Building is well managed; low maintenance cost will attest to that!Amenities easy to use.Who needs a car when you have Grocery shopping, Dining, and Entertainment all at your doorstep!; and minutes away from downtown and the lake..A first time Buyers delight and affordable!Appliances are included: Washer, Dryer, Dishwasher, Fridge, Blinds and Curtains and Rods. Newly updated flooring recently installed and "freshly painted!!".Move in an enjoy the view of downtown and the lake. Who could ask for a better location and minimum financial obligations; water is included in the maintenance fees.!!Let's start packing.... and that's no all!!Luxurious Amenities: Concierge; Party Room, Cyber lounge, Private Theatre Room, Fitness Centre, (or gym), Guest Suites (for your visitors)!!, Bike Storage, Car Wash, and Community BBQ. Sellers abatement of several months maintenance fees upon successful completion of a sale. (id:49187)
5 Misty Ridge Road
Wasaga Beach, Ontario
Newly built by Baycliffe Communities! Featuring an all-red brick and stone exterior and walk-out basement backing onto parkland. This Redwood Model offers over 2,900 sq. ft. of functional living space. The main floor includes rich hardwood flooring, 9ft ceilings, upgraded trim package, crisp white kitchen open to the living room and gorgeous 2 storey windows looking onto the forest, main floor laundry with access to the garage and a 2-piece powder room perfect for everyday convenience. Upstairs, you'll find four spacious bedrooms each with its own ensuite, including a Jack & Jill bath ideal for families, open loft area looking onto the living room below. The large primary suite features a 2 walk-in closets and glass shower in the ensuite bath. The walk-out basement opens to peaceful green space, ideal for nature lovers or future basement potential. A perfect blend of privacy, space, and upgraded finishes, Tarion Warranty! This home is ready for immediate occupancy and is waiting for you to move in. (id:49187)
28 Rosina Lane
Zorra (Thamesford), Ontario
Just 3 years Old Home- In Thamesford, Perfect For A Family To Move In Right Away! This Gorgeous, Open Concept House Boats Rich Hardwood Floors, 9 Feet Ceilings on Main Floor, 4 Spacious Bedrooms With 2 Full and 1 Half Baths. Eat-in-Kitchen Features Working Breakfast Bar, Island, Oversized Walk-In Pantry You will love!! Valance Lighting, Back Splash, Granite Counter Tops. Beautiful Great Room with Custom Gas Fireplace. 5" Baseboard Throughout. (id:49187)
40 Locke Street S
Hamilton, Ontario
Victorian Beauty Restored . Step into the magic of this fully restored historic home, where timeless character meets modern comfort. Rich in detail, you’ll find grand ceilings, intricate cove moldings, original trim, and hardwood floors throughout. The welcoming foyer showcases the original stained-glass front doors, a sparkling crystal chandelier, and a sweeping staircase with the original 1846 Indenture Land Deed proudly displayed. From here, enter the elegant dining room, complete with a stately stone fireplace mantel, bay windows, and a striking chandelier. Tall, rounded pocket doors lead you into the great room, highlighted by wide baseboards, deep crown moldings, and classic hardwood flooring. When it’s time to unwind, the oversized main bath offers heated tile floors, a clawfoot soaker tub, and a double glass rain shower. All bedrooms are generously sized, and you’ll love the convenience of upstairs laundry. This home has been thoughtfully updated with a newer furnace and A/C, shingles replaced in 2014, updated electrical and plumbing, a new copper water line, Leaf Guard on the back eavestrough, and upgraded attic insulation. In 2023, a custom two-tier interlock patio was added, creating the perfect outdoor space within the fully fenced yard, complete with a storage shed and private parking for five. Best of all, you’re only steps to Locke Street’s trendy shops and just minutes to Hess Village. This is more than a house—it’s a warm, inviting piece of history you’ll treasure for years to come. Book your private showing today! (id:49187)
135 Yacht Drive
Clarington (Bowmanville), Ontario
Welcome to this stunning 4-bedroom, 4-bathroom detached home in the prestigious Lakebreeze community of Port Darlington Shores, Bowmanville. Featuring an island kitchen, elegant fireplaces, hardwood floors on the main level and upper hallway, 9 ft ceilings, central air conditioning, and stylish window coverings. Ideally located just minutes from Hwy 401, Port Darlington East Beach, scenic parks, marina, and waterfront trails. (id:49187)
71 Grainger Crescent
Ajax (Northwest Ajax), Ontario
This newly, legally renovated basement in the highly desirable Northwest Ajax area , 2 bedrooms and 1 bathroom, with a separate entrance for added privacy. The space includes a beautiful Brand-New kitchen, Bathroom and Appliances. with ample storage, an open-concept living area enhanced by pot lights. Enjoy the convenience of private ensuite laundry. The location is close to shopping and just minutes away from transit. One parking spot and All Utilitys are all included. (id:49187)
6 Hughes Circle
Casselman, Ontario
Welcome to the CED model, currently under construction and set to be move-in ready this coming January - start the new year with the excitement of a brand-new home! Situated on an oversized lot with a wide scenic backdrop, this home is ideal for those looking to downsize without sacrificing breathing room or a sense of privacy. Inside, the thoughtfully designed bungalow layout highlights open-concept living at its best. Soaring 9-foot ceilings and oversized windows flood the main living areas with natural light. The gourmet kitchen is a showpiece, complete with ceiling-height cabinetry, modern tile backsplash, chimney hood fan, and under cabinet lighting that creates both function and style. The living area features a sleek fireplace - perfect for cozy winter evening - while the dining space flows seamlessly toward the backyard. The primary suite offers peaceful views, a walk-in closet, and a private ensuite. Secondary bedrooms add flexibility for guests or a home office. With a concrete party wall for soundproofing and a generous yard ready for your personal touch, the CED blends comfort and convenience in a beautiful natural setting - just minutes from Casselman. Municipal taxes have not yet been assessed. (id:49187)
2 Homewood Avenue
Port Colborne (Sugarloaf), Ontario
This Charming Port Colborne Bungalow is just a 3-minute drive to Sugarloaf Marina, steps from HH Knoll Park, and only a short trip to Nickel Beach or Cedar Bay Beach. This location is perfect for anyone who loves the water and the outdoors. Enjoy being close to local amenities, popular eateries, and the quaint shops of downtown Port Colborne.This home has been thoughtfully updated with modern features throughout: roof (2020), paved driveway (2019), front porch (2022), updated plumbing and wiring (2020), new gas lines (2020), flooring (2023), furnace (2023), owned hot water tank (2020), washer/dryer (2023), short fence (2020) and tall fence (2019). Relax and entertain in your private yard complete with a hot tub and deck (2020). A truly move-in ready bungalow with all the hard work already done, just bring your personal touch and start enjoying the lifestyle this community has to offer! (id:49187)

