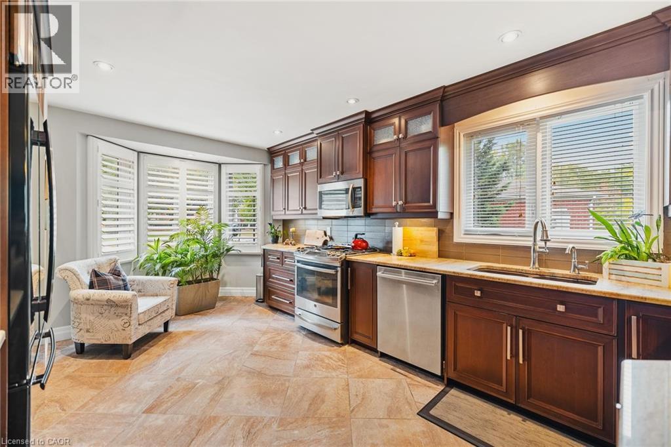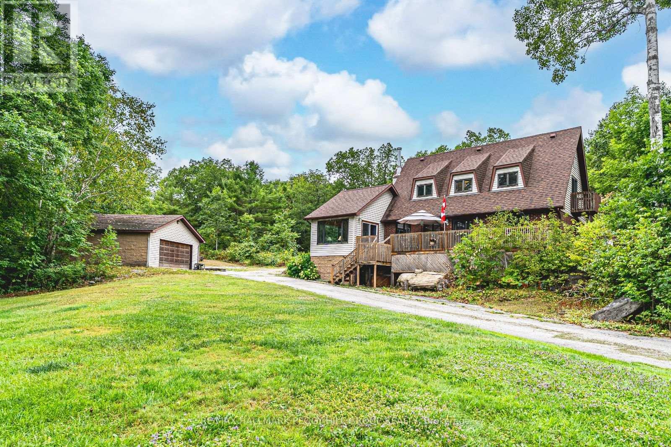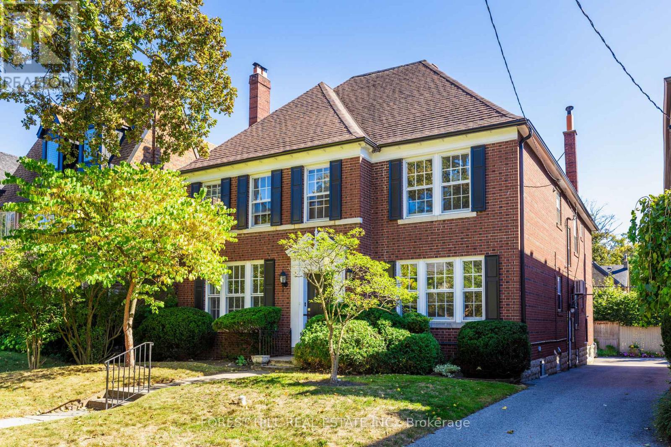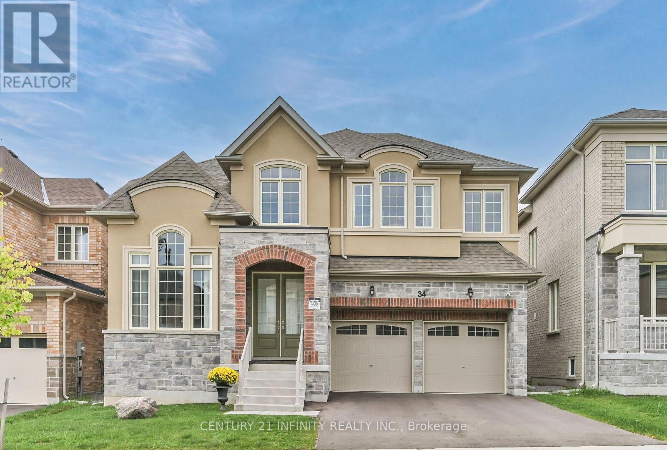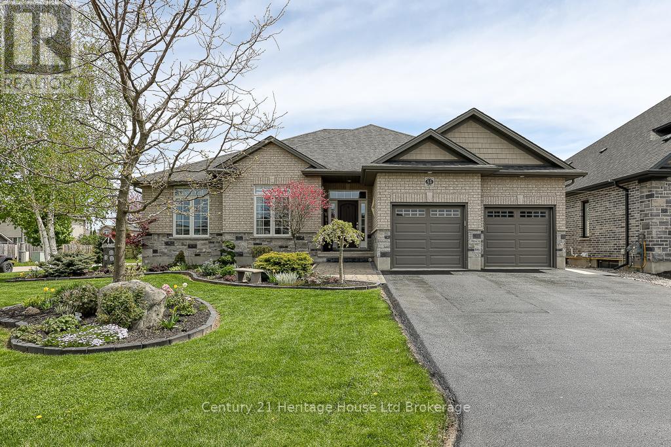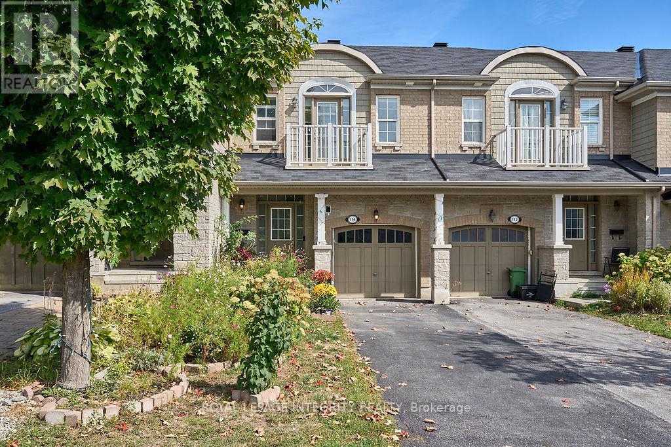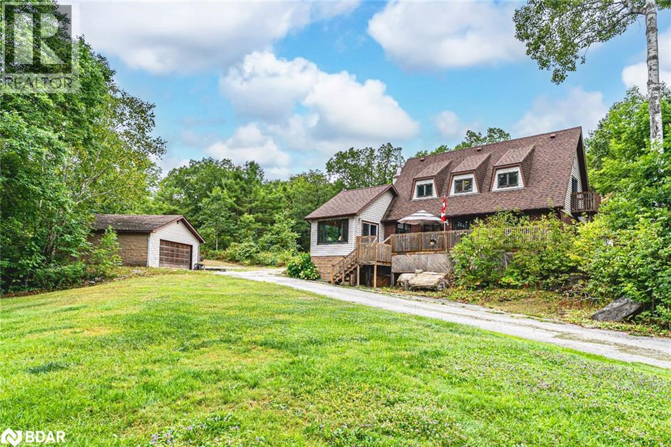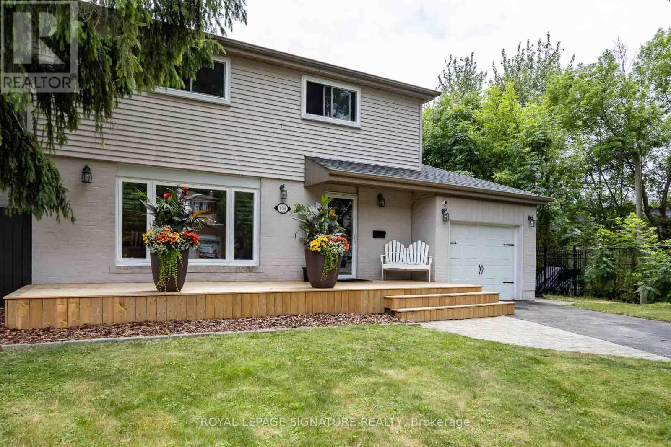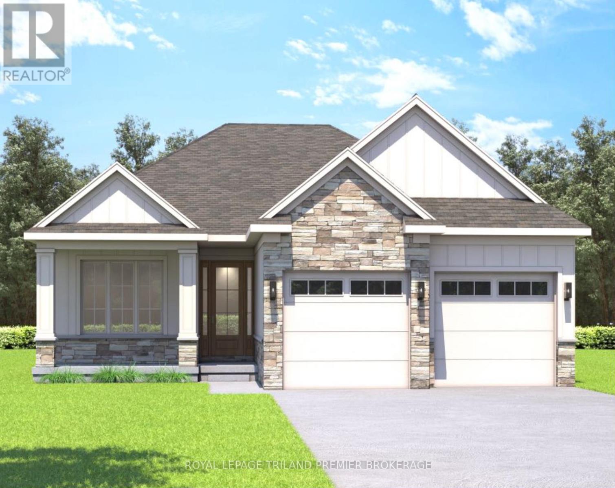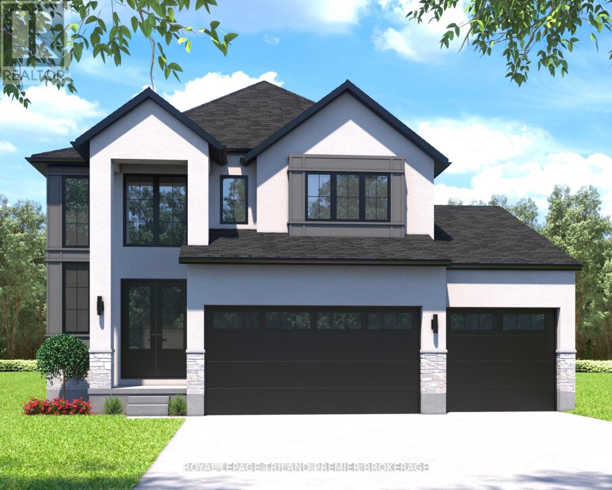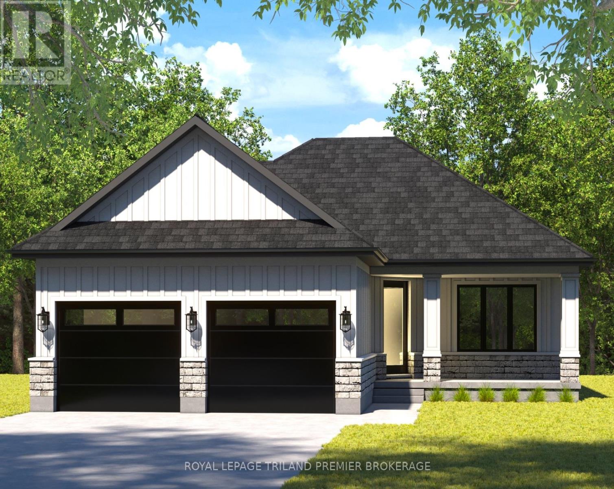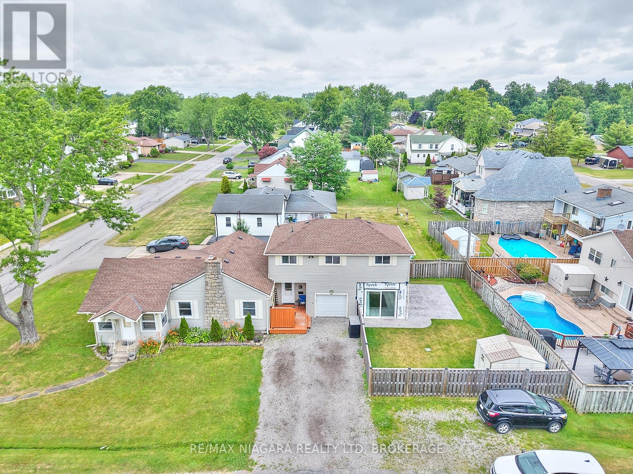343 George Street N Unit# 1
Cambridge, Ontario
Welcome to the Riverwalk community of Cambridge, an upscale enclave along the Grand River where sophistication and nature live side by side. This end unit has been completely renovated to showcase a more open-concept main floor, with cleared sightlines that let light, laughter, and guests move freely. The main-floor bedroom offers both comfort and convenience, paired with a stunning 5-piece ensuite featuring a freestanding jetted tub, glass shower, and double vanity. From here, step directly onto the private deck and take in the serenity of a backyard that overlooks the Grand River, a view that feels like a retreat every single day. A versatile formal dining room doubles perfectly as a home office or library. The fully finished walkout basement expands your living space, complete with a second bedroom, additional living area, and the warmth of a gas fireplace. Ideal for guests, family, or a private retreat. Beyond the home itself, Riverwalk offers a lifestyle that blends comfort and community. Residents enjoy exclusive access to amenities such as a clubhouse, party room, and visitor parking, all set within beautifully maintained grounds that include a community garden and arboretum. Step outside and you’re just moments from the Walter Bean Grand River Trailhead, perfect for morning walks, cycling, or simply soaking in the riverside views. With recent upgrades including a 2025 heat pump and roof, and a setting that balances privacy with connection, this residence is ideal for those seeking an elevated living experience, whether downsizing in style or embracing riverside living for the first time. (id:49187)
1506 Torpitt Road
Severn, Ontario
EXPLORE, RELAX, ENJOY - 1.3 PRIVATE ACRES OF MUSKOKA BEAUTY WITH DEEDED SPARROW LAKE ACCESS & ENDLESS NATURE AT YOUR DOORSTEP! Imagine waking up surrounded by the sights and sounds of Muskoka, where 1.3 acres of peaceful forested land and striking Muskoka stone create a private retreat just steps from Sparrow Lake. With 15 ft of deeded water access and 200 acres of Crown Land at your back door, every day offers a new adventure, from morning hikes and fishing trips to quiet evenings by the water - all just 25 minutes from the amenities of Gravenhurst and Orillia. A long, tree-lined driveway leads you to a home designed for both relaxation and gathering, with parking for over 20 vehicles offering plenty of room for guests, RVs, boats, and recreational toys. A garage and a separate 24' x 28' workshop provide ample space for storage, hobbies, and all your outdoor equipment. The bright open-concept family room boasts vaulted ceilings, oversized windows with stunning forest views, a cozy wood-burning fireplace, and a seamless walkout to the expansive front deck. The spacious eat-in kitchen with a walkout to a secondary deck makes outdoor dining a breeze, while the main floor bedroom and 3-piece bath add everyday convenience. Upstairs, two bedrooms - including one with a private balcony - share a well-appointed 4-piece bath, creating a serene setting to unwind and recharge. This is more than a #HomeToStay - its your gateway to the Muskoka lifestyle you've been waiting for! (id:49187)
29 Whitehall Road
Toronto (Rosedale-Moore Park), Ontario
Nestled in the heart of Rosedale, 29 Whitehall Rd offers the perfect balance of elegance, comfort, and opportunity. With its timeless charm and thoughtful updates, this beautifully maintained home is ideal for families and investors alike.A legal duplex with an additional non-conforming third unit, the property features three self-contained suites each with private entrances. The renovated basement apartment, upgraded bathrooms, separate heating and hydro meters, and new storm windows add modern convenience and value. A rare opportunity to own a property in Rosedale-Moore Park is one of Torontos most affluent neighbourhoods, served by an outstanding school district. (id:49187)
34 Watershed Gate
East Gwillimbury (Queensville), Ontario
Welcome to this absolutely stunning, Energy Star Certified home! ONLY 2 years! 3200+Sqft luxurious home on a premium 44.7 ft lot with elegant stone and brick exterior. Over $$$$100K+ has been spent on upgrades, making this home truly one-of-a-kind. The main floor features elegant 9 ft ceilings and 8 ft interior doors, with rich hardwood flooring throughout home. A exclusive grand 12 ft ceiling highlights the CEO-style office or piano room near double door entrance. The open-concept layout includes an oversized formal dining room and a spacious family room complete with a cozy gas fireplace. The upgraded kitchen showcases a centre island, hardwood cabinetry, subway tile backsplash, stainless steel appliances, and a breakfast area that walks out to a beautiful deck, perfect for outdoor entertaining. Upstairs, the massive primary suite overlooks the backyard and features a spa-inspired 5-piece ensuite with a freestanding tub, frameless glass shower, upgraded tile, and two independent walk-in closets. Each of the additional bedrooms is generously sized, offering large or walk-in closets and access to upgraded ensuite or semi-ensuite bathrooms, providing comfort and privacy for all family members. The premium walk-out basement is filled with natural light with oversized windows and presents endless potential of adding luxurious recreation space or a fully separate 3-bedroom apartment for additional income. Located just minutes from Highway 404, the GO Station, and the newly built community centre, this home is also within walking distance to scenic trails, parks, and sports fields. A brand-new public elementary school is nearby with walking distance, making this an ideal home for families seeking both comfort and convenience. Don't miss this rare opportunity to own a modern masterpiece in a thriving, family-friendly neighbourhood. Move-in ready and an absolute must-see! (id:49187)
57 Fuller Drive
Ingersoll (Ingersoll - South), Ontario
Welcome to 57 Fuller Drive, an exquisite custom-built brick bungalow with nearly 4,000 sq. ft. of impeccably finished living space! Featuring 6 spacious bedrooms and 4 beautifully appointed bathrooms, this residence is perfect for multigenerational living or those who love to entertain. Step inside to soaring 9-foot ceilings, expansive windows, and an open-concept layout bathed in natural light. The main floor boasts rich maple hardwood, neutral designer tones, and a chefs dream kitchen with solid wood cabinetry, stainless steel appliances, large island and a pantry. The inviting eat-in area complements a formal dining room ideal for memorable gatherings. The serene primary bedroom offers a walk-in closet and private ensuite, while two additional bedrooms provide generous space and comfort. A well-appointed laundry room and elegant 4-piece bath complete the level. From the foyer, there is a large and bright family room with a powder room for family movie nights. There's MORE! There is a fully finished in-law suite with a private entrance featuring 8 foot ceilings and luxury plank flooring throughout. A second primary bedroom, 2 additional bedrooms, a full kitchen, living room, 4-piece bathroom and in-suite laundry offer a complete and stunning second living space. Outside, the meticulously landscaped, fully fenced backyard is a private oasis with a covered porch, expansive deck, and custom-built shed. This exceptional home is a rare gen - luxury living at its finest. Quick access to major highways, schools, parks, and playgrounds. (id:49187)
114 Battersea Crescent
Ottawa, Ontario
Stunning townhome nestled in the privileged Richardson Ridge Kanata Lakes, a tranquility with the added bonus of no neighbors directly in front or behind! Three parking spots and plenty of parking space for visitors. A fabulous garden leads you to the charming covered porch, you're greeted by an open-concept living space that's pure sunshine and sophisticated style. 9 ceilings soar above gleaming hardwood floors, setting a welcoming tone throughout the main level. The luxury living and dining areas flow effortlessly into a chef's dream kitchen, overlooking Judy Laughton Park. Picture yourself preparing culinary masterpieces on granite countertops, the oversize island a perfect gathering spot. Double sinks and sleek stainless steel appliances add a touch of elegant functionality. Upstairs, recently installed hardwood stairs lead to the bedrooms, all graced with plush laminate flooring. It's a space designed for comfort and relaxation living. The master bedroom is a serene sanctuary, complete with 2 closets, a 4-piece ensuite, and a private BALCONY, with a steaming mug of coffee, you can watch the sunset paint the sky, or, under the celestial dance of the Aurora Borealis, find solace in the breathtaking spectacle. The finished WALKOUT basement features 2 bedrooms or can be offices with a view of the backyard and park; the laundry is conveniently located here. Step out into the deep east-facing backyard and soak up the morning sun while enjoying an outdoor barbecue with friends and family on a sprawling deck. The location is unbeatable, within walking distance to All Saints, parks, bus stops, and cafes. It's within the Top School boundaries, ensuring a bright future for your little ones. With close proximity to shopping, gas stations, gyms, and other amenities, this home truly has it all. Don't miss your chance to make this fantastic property your own and start living the Kanata Lakes lifestyle! (id:49187)
1506 Torpitt Road
Severn, Ontario
EXPLORE, RELAX, ENJOY - 1.3 PRIVATE ACRES OF MUSKOKA BEAUTY WITH DEEDED SPARROW LAKE ACCESS & ENDLESS NATURE AT YOUR DOORSTEP! Imagine waking up surrounded by the sights and sounds of Muskoka, where 1.3 acres of peaceful forested land and striking Muskoka stone create a private retreat just steps from Sparrow Lake. With 15 ft of deeded water access and 200 acres of Crown Land at your back door, every day offers a new adventure, from morning hikes and fishing trips to quiet evenings by the water - all just 25 minutes from the amenities of Gravenhurst and Orillia. A long, tree-lined driveway leads you to a home designed for both relaxation and gathering, with parking for over 20 vehicles offering plenty of room for guests, RVs, boats, and recreational toys. A garage and a separate 24' x 28' workshop provide ample space for storage, hobbies, and all your outdoor equipment. The bright open-concept family room boasts vaulted ceilings, oversized windows with stunning forest views, a cozy wood-burning fireplace, and a seamless walkout to the expansive front deck. The spacious eat-in kitchen with a walkout to a secondary deck makes outdoor dining a breeze, while the main floor bedroom and 3-piece bath add everyday convenience. Upstairs, two bedrooms - including one with a private balcony - share a well-appointed 4-piece bath, creating a serene setting to unwind and recharge. This is more than a #HomeToStay - it’s your gateway to the Muskoka lifestyle you’ve been waiting for! (id:49187)
105 Catalina Drive
Toronto (Guildwood), Ontario
BONUS: $15,000 in upgrades or décor of your choice if sold by December 30th! (The kitchen cabinets were freshly updated on October 25th.)Welcome to 105 Catalina Drive, where comfort meets style and every day feels like a getaway! Step into this beautiful, sun-filled home, an entertainer's dream tucked away in one of the most sought-after neighbourhoods. Move-in ready and full of charm, this home blends function, warmth, and lifestyle perfectly. You'll find 3 spacious bedrooms (originally 4) and 3 bathrooms, with hardwood floors throughout, granite countertops, newer appliances, and an updated furnace, all (2020/2021). From the moment you walk in, it just feels like home, the kind of place where you can truly relax and make lasting memories. The bright, above-grade basement is a bonus, featuring a wall-mounted TV and built-in speakers, a full bathroom and laundry area, plus a walkout to the backyard. Step outside to your private backyard oasis - the perfect setting for summer gatherings. Lounge by the pool, unwind under the pergola, or host friends on the wrap-around deck. You'll also enjoy the convenience of direct garage access from the main floor. Elizabeth Simcoe Public School, known for offering a private-school experience without the private-school fees. You're also just steps away from parks, tennis courts, a splash pad, nature trails, the marina, and Scarborough Golf Club. With the Guildwood GO Station nearby, plus easy access to shopping, hospitals, grocery stores, and restaurants, everything you need is right here.105 Catalina Drive isn't just a house, it's the home you've been waiting for. Ask your realtor for the full feature sheet attached or reach out directly for a copy. (id:49187)
78 Dearing Drive
South Huron (Stephen), Ontario
END OF YEAR SPECIAL!! BUYERS CHOICE OF EITHER $25K IN FREE UPGRADES OR A FREE FINISHED BASEMENT. TO BE BUILT: Welcome to Grand Bend's newest subdivision, Sol Haven! Just steps to bustling Grand Bend main strip featuring shopping, dining and beach access to picturesque Lake Huron! Hazzard Homes presents The Murlough, 1656 sq ft of expertly designed, premium living space in desirable Sol Haven. Enter through the front door into the spacious foyer through to the bright and spacious open concept main floor featuring Hardwood flooring throughout the main level (excluding bedrooms); generous mudroom/laundry room, kitchen with custom cabinetry, quartz/granite countertops and island with breakfast bar; expansive bright great room with 7' tall windows/slider; dinette; den/flex room with large window overlooking the front porch; main bathroom and 2 bedrooms including primary suite with 4- piece ensuite (tiled shower with glass enclosure, double sinks and quartz countertops) and walk in closet. Other standard features include: Hardwood flooring throughout main level (excluding bedrooms), 9' ceilings on main level, under- mount sinks, 10 pot lights and $1500 lighting allowance, rough-ins for security system, rough-in bathroom in basement, A/C, paver stone driveway and path to front door and more! Other lots and plans to choose from. Lots of amenities nearby including golf, shopping, LCBO, grocery, speedway, beach and marina. (id:49187)
79 Dearing Drive
South Huron (Stephen), Ontario
END OF YEAR SPECIAL!! BUYERS CHOICE OF EITHER $25K IN FREE UPGRADES OR A FREE FINISHED BASEMENT. TO BE BUILT: Welcome to Grand Bend's newest subdivision, Sol Haven! Just steps to bustling Grand Bend main strip featuring shopping, dining and beach access to picturesque Lake Huron! Hazzard Homes presents The Cashel II, featuring 2868 sq ft of expertly designed, premium living space in desirable Sol Haven. Enter through the double front doors into the double height foyer through to the bright and spacious open concept main floor featuring Hardwood flooring throughout the main level; staircase with black metal spindles; generous mudroom, kitchen with custom cabinetry, quartz/granite countertops, island with breakfast bar, and butlers pantry with cabinetry, quartz/granite counters and bar sink; spacious den; expansive bright great room with 7' windows/patio slider across the back; 2-piece powder room; and convenient mud room. The upper level boasts 4 generous bedrooms and three full bathrooms, including two bedrooms sharing a "jack and Jill" bathroom, primary suite with 5- piece ensuite (tiled shower with glass enclosure, stand alone tub, quartz countertops, double sinks) and walk in closet; and bonus second primary suite with its own ensuite and walk in closet. Convenient upper level laundry room and triple car garage. Other standard features include: Hardwood flooring throughout main level, 9' ceilings on main level, poplar railing with black metal spindles, under-mount sinks, 10 pot lights and $1500 lighting allowance, rough-ins for security system, rough-in bathroom in basement, A/C, paver stone driveway and path to front door and more! Other lots and plans to choose from. Lots of amenities nearby including golf, shopping, LCBO, grocery, speedway, beach and marina. (id:49187)
81 Dearing Drive
South Huron (Stephen), Ontario
END OF YEAR SPECIAL!! BUYERS CHOICE OF EITHER $25K IN FREE UPGRADES OR A FREE FINISHED BASEMENT. TO BE BUILT: Welcome to Grand Bend's newest subdivision, Sol Haven! Just steps to bustling Grand Bend main strip featuring shopping, dining and beach access to picturesque Lake Huron! Hazzard Homes presents The Tareesh has 1355 sq ft of expertly designed, premium living space in desirable Sol Haven. Enter through the front door into the spacious foyer through to the bright and spacious open concept main floor featuring Hardwood flooring throughout the main level (excluding bedrooms); generous mudroom/laundry room, kitchen with custom cabinetry, quartz/granite countertops and island with breakfast bar; expansive bright great room with 7' tall windows and direct backyard access; bright dinette; main bathroom and 2 bedrooms including primary suite with 4- piece ensuite (tiled shower with glass enclosure, double sinks and quartz countertops) and walk in closet. Other standard features include: Hardwood flooring throughout main level (excluding bedrooms), 9' ceilings on main level, under-mount sinks, 10 pot lights and $1500 lighting allowance, rough-ins for security system, rough-in bathroom in basement, A/C, paver stone driveway and path to front door and more! Other lots and plans to choose from. Lots of amenities nearby including golf, shopping, LCBO, grocery, speedway, beach and marina. (id:49187)
1444 Lakehurst Avenue
Fort Erie (Crescent Park), Ontario
Welcome to 1444 Lakehurst Avenue, a spacious 1,850 sqft. bungaloft situated on a large corner lot in the desirable Crescent Park neighbourhood of Fort Erie. This 4-bedroom, 2-bathroom home offers a functional layout with room for the whole family to relax and grow. The main floor features a bright sunroom, a combined living and dining room, a cozy family room, and a well-equipped kitchen. The main floor primary bedroom includes a convenient 3-piece ensuite, offering privacy and comfort. Upstairs, you'll find a versatile recroom, three additional bedrooms, and a 4-piece bathroom - ideal for children, guests, or a home office setup. Step outside to enjoy the fully fenced yard, a patio surrounding the sunroom for entertaining or relaxing, and a handy storage shed for tools and seasonal gear. Mature trees and plenty of green space make the backyard perfect for play or a peaceful retreat. Located within walking distance of Lake Erie's shoreline and the sandy shores of Crescent Beach, this home is also close to schools, the Leisureplex arenas and community centre, and Ferndale Park with its splash pad, soccer fields, and playground. Just a short drive to shopping, restaurants, the QEW highway, and the Peace Bridge to the USA, this property offers the ideal combination of comfort, space, and convenience in a family-friendly setting. (id:49187)

