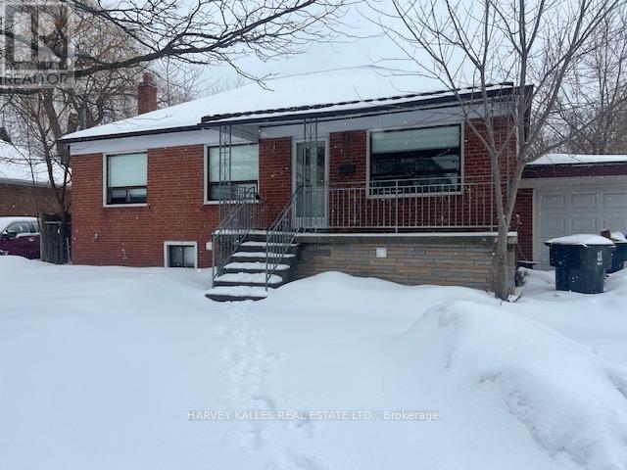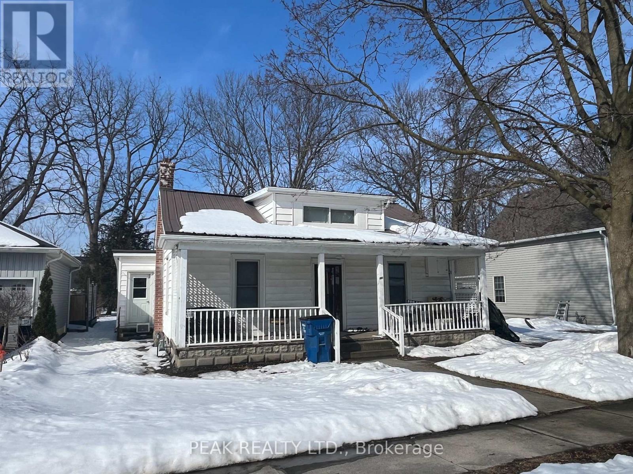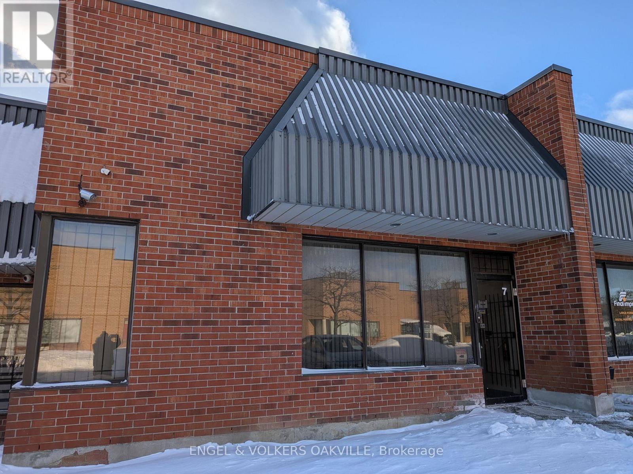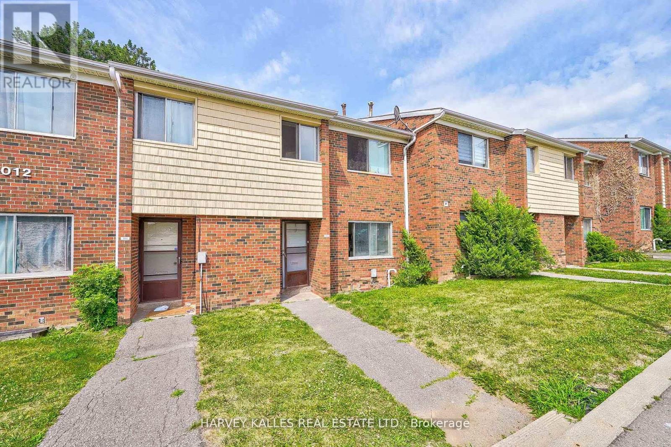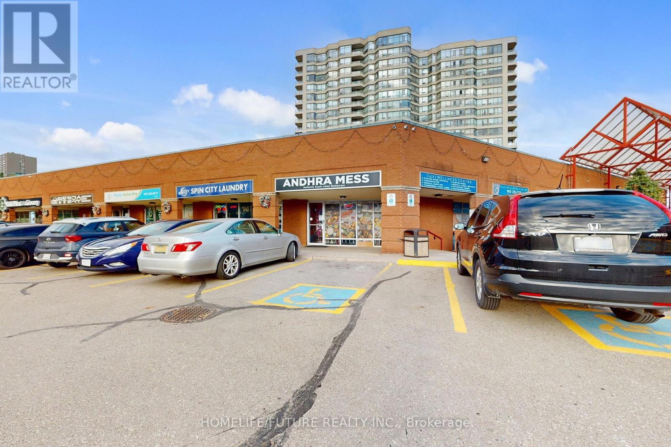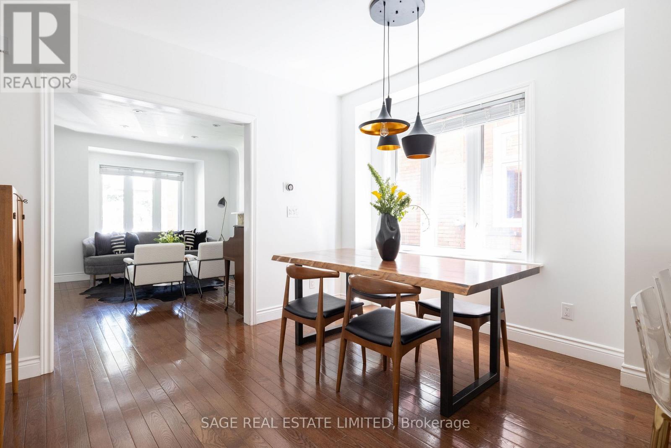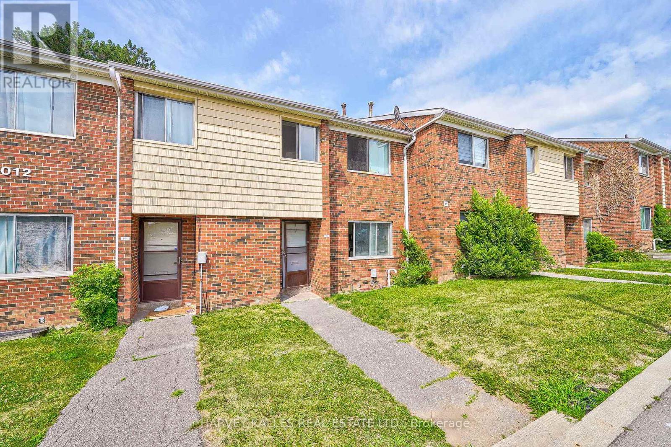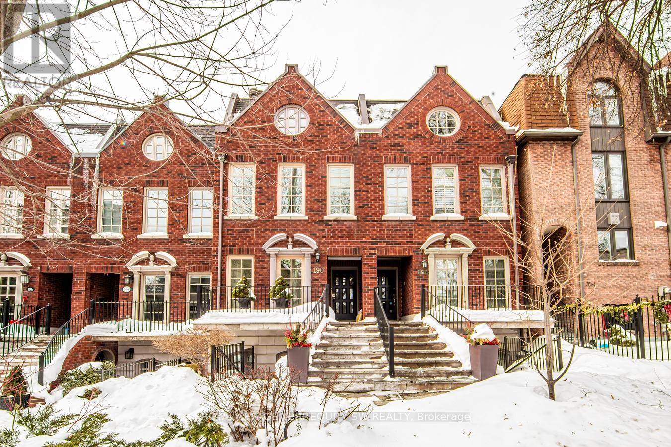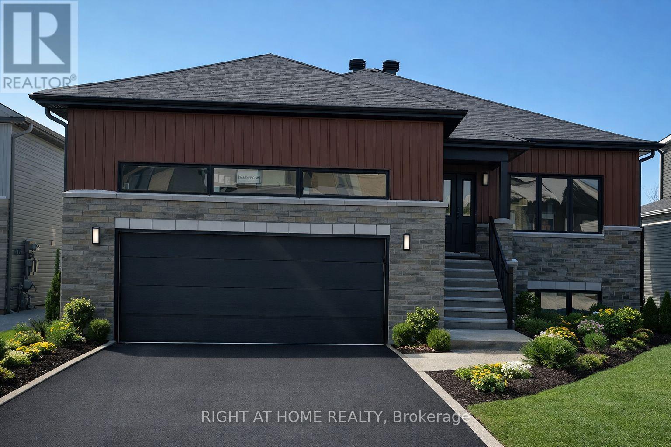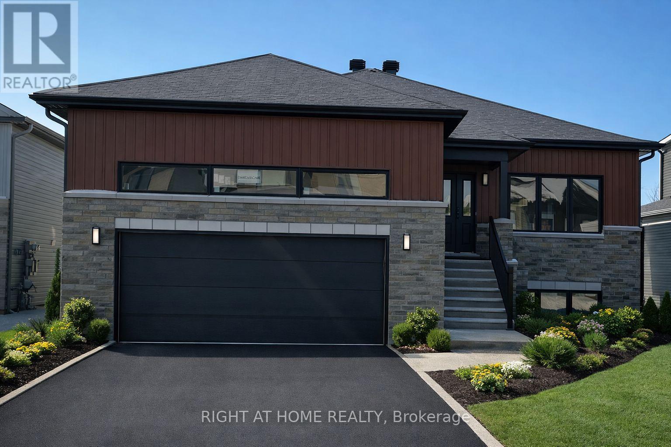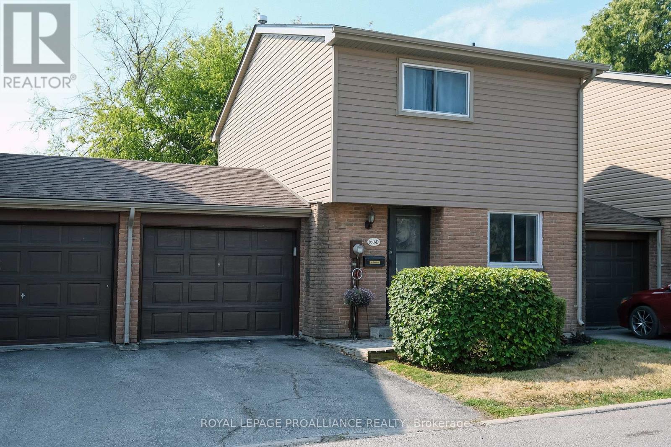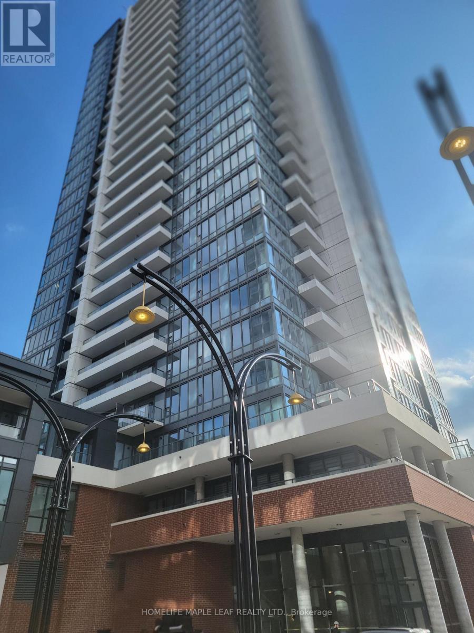Bsmt B - 111 Mcallister Road
Toronto (Clanton Park), Ontario
Don't miss out on this brand-new basement apartment located on one of the most sought-after streets in the area! This stunning property features 1 bedrooms, 1 bathroom, a modern, newly renovated kitchen, ensuite laundry and storage. (id:49187)
152 Elm Street
Chatham-Kent (Bothwell), Ontario
An affordable starter home on a nice lot! Large eat-in kitchen, 2 bedrooms, separate dining room which can easily be converted into a 3rdbedroom, large living room. Metal roof. Gas heat. Long drive way. (id:49187)
7 - 215 Traders Boulevard
Mississauga (Gateway), Ontario
Great central location near 401. Office use only, Sublease until June 30, 2028. 6 private offices approximately 9.5 x 12' size range. Also includes a bathroom. (id:49187)
Th511 - 2000 Sheppard Avenue W
Toronto (Glenfield-Jane Heights), Ontario
L-I-V-E ! R-E-N-T! F-R-E-E! TWO (2) months free on a 12 month lease! Spacious 3-bdrm townhouse available at Jane & Sheppard with big balcony, private swimming pool and amazing playground accessed only by building residents. Hardwood floors, new appliances and access to card operated laundry with plentiful and powerful washer & dryers. On-site staff and building super are friendly, reliable and accessibly responsive. Heat included, Water and hydro paid by Tenant. Move-in right away! (id:49187)
8 - 2560 Shepard Avenue
Mississauga (Cooksville), Ontario
A Premium, South Indian Restaurant For Sale, Busy Plaza Hurontario / Dundas St W, Ample Parking.Total Area 1,674 Sq Ft, 3 Washrooms, Money Spent On Leasehold Improvement. (id:49187)
318 Indian Grove
Toronto (High Park North), Ontario
Find Your Groove in High Park! Get ready to move and make this 3+1 bedroom semi-detached home yours-just one block north of High Park! This rental hits all the right notes with parking for 2 cars, a finished basement, and 3 bathrooms-including a main floor powder room. Step out from the family room onto a spacious deck and lush backyard, perfect for unwinding.Plus, you're just steps from Keele Subway Station, High Park, dog parks, Saturday Farmers Markets, top-rated schools and some of the best restaurants including, Honest Weight, Chica's Chicken and Good Neighbour Coffee. Are you ready to make it yours? (id:49187)
Th102 - 2012 Sheppard Avenue W
Toronto (Glenfield-Jane Heights), Ontario
L-I-V-E ! R-E-N-T! F-R-E-E! TWO (2) months free on a 12 month lease! Spacious 4-bdrm townhouse available at Jane & Sheppard with big balcony, private swimming pool and amazing playground accessed only by building residents. Hardwood floors, new appliances and access to card operated laundry with plentiful and powerful washer & dryers. On-site staff and building super are friendly, reliable and accessibly responsive. Heat included, Water and hydro paid by Tenant. Move-in right away! (id:49187)
190 Bedford Road
Toronto (Annex), Ontario
You Have To See It To Believe It! This Outstanding Extensively Renovated Executive Townhouse Located In The Heart Of Avenue/Davenport Has It All! Tastefully Furnished with a Stunning Contemporary & Classic Design, Chef Inspired Kitchen, Spa Inspired Bathrooms, Second Floor Library Lined with Built-ins & Fireplace, The List Goes On. Separate Ground Floor Entrance For Office. This Sophisticated & Luxurious Urban Home Lends Itself Perfectly To Entertaining & Every Day Living! (id:49187)
A - 922 Cologne Street
Russell, Ontario
Available for rent(Lower unit) - This newly built, never occupied lower unit 1540sqft 3 bedrooms and 2 full bathroom bungalow offers modern living with no rear neighbours and premium finishes throughout. featuring 9-ft ceiling, an open-concept layout. Includes fridge, oven, dishwasher, washer and dryer This home delivers both space and style. Bright and airy interiors and thoughtful design make it ideal for tenants seeking comfort and quality in a quiet Embrun neighbourhood. Images have been virtually staged and/or AI-enhanced for visualization purposes only. (id:49187)
914 Cologne Street
Russell, Ontario
Available for rent(upper unit) - This newly built, never occupied, main level 1576sqft 3 bedrooms and 2 full bathroom bungalow offers modern living with no rear neighbours and premium finishes throughout. featuring 9-ft ceiling, an open-concept layout and double car garage provides parking and storage. Includes fridge, oven, dishwasher, washer and dryer This home delivers both space and style. Bright and airy interiors and thoughtful design make it ideal for tenants seeking comfort and quality in a quiet Embrun neighbourhood. Images have been virtually staged and/or AI-enhanced for visualization purposes only. (id:49187)
10 - 160 Singleton Drive
Belleville (Belleville Ward), Ontario
Have you been looking for an affordable move in ready townhome in the East End? Welcome to 160D Singleton Drive. The main level boats an eat in kitchen with lots of light and a large living room with hardwood floors and patio access to the rear yard. Upstairs features a spacious primary bedroom, 2 other good-sized bedrooms and 4-piece bath. Downstairs you will find a finished rec room, perfect for a playroom, gym or extra family room. The lower level also showcases a 2-piece bath, several storage areas and laundry area. Outside you will find a private outdoor space with newer 2-tiered deck giving plenty of space for relaxing and entertaining. There is also very handy access to the back yard through the garage making this condo a very well thought out property. (id:49187)
712 - 15 Wellington Street S
Kitchener, Ontario
Welcome to 712-15 Wellington Street in the heart of Kitchener. This bright and well-maintained 1 bedroom, 1 bathroom unit offers comfortable living in a prime downtown location. The layout is practical and inviting, featuring a spacious bedroom with ample closet space, a full 4-piece bathroom, and an open living area that's perfect for relaxing or working from home. Large windows bring in plenty of natural light, creating a warm and airy feel throughout the unit. The kitchen is functional and easy to maintain, with good cabinet storage and counter space for everyday cooking. Located just steps from downtown Kitchener, you're close to shopping, restaurants, cafes, public transit, and the ION LRT. Quick access to major routes makes commuting simple, whether you're heading to Uptown Waterloo or beyond. This unit is ideal for a working professional or couple looking for a clean, convenient , and comfortable place to call home. Available for lease for $1900/month. Parking is not included in the price. Tenant will be responsible for utilities. (id:49187)

